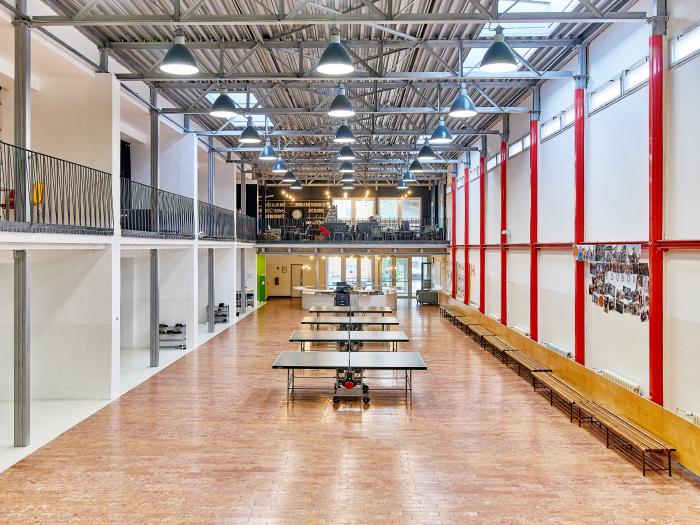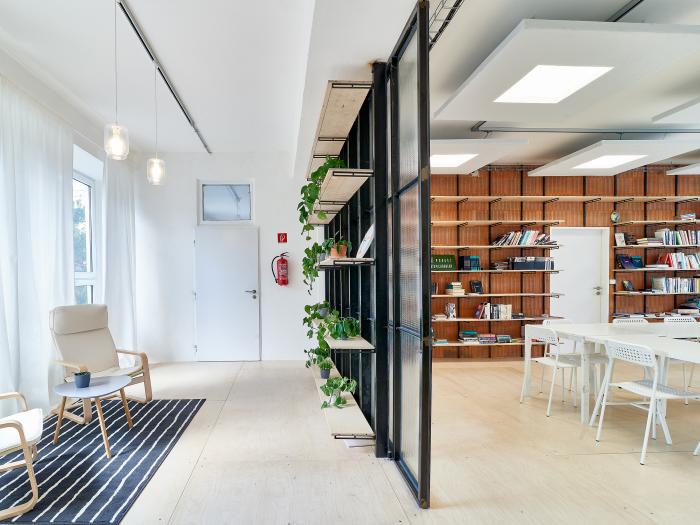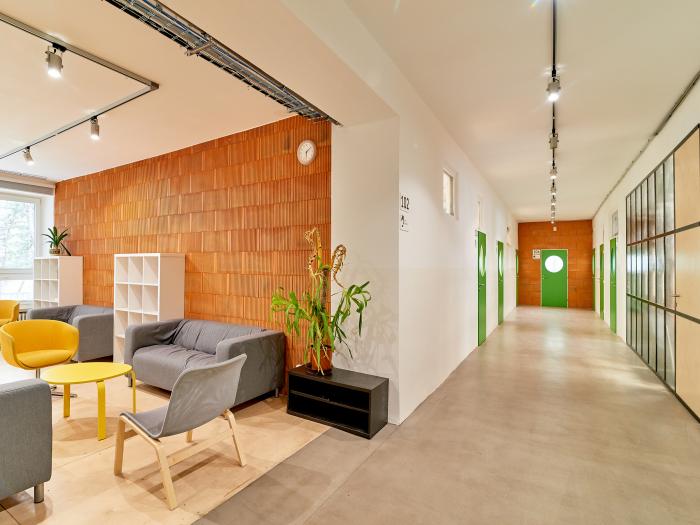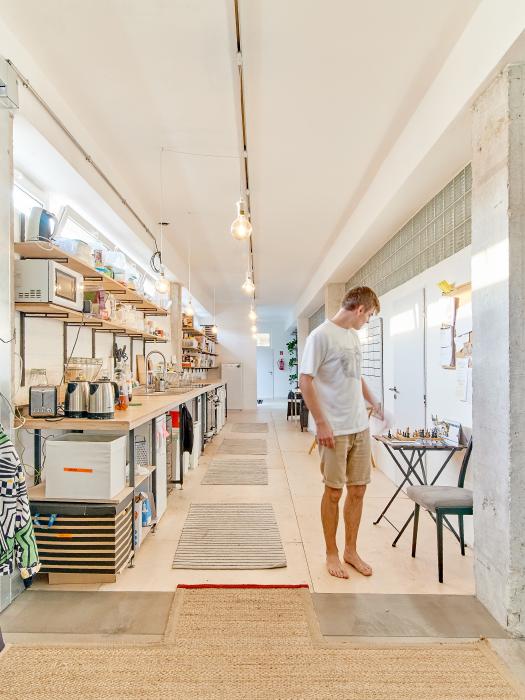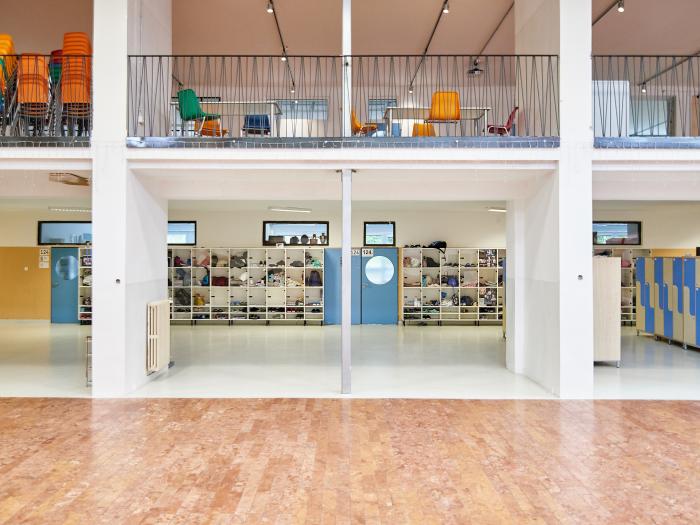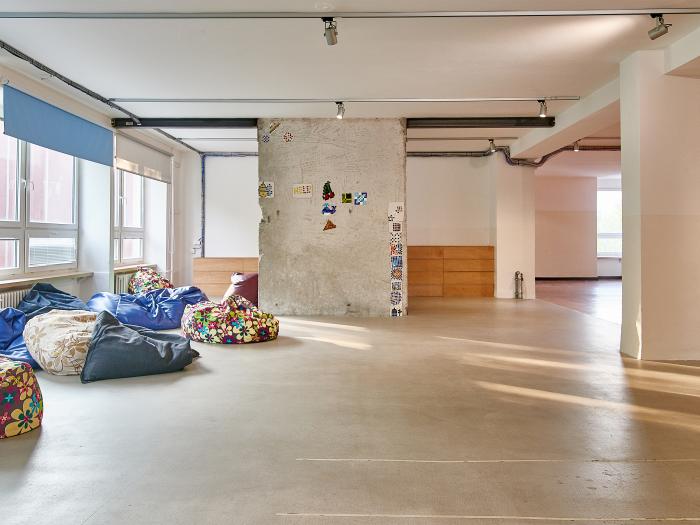I. SUMMARY INFORMATION
Project
269593
Status
Submitted
Award category
Techniques, materials and processes for construction and design
You want to submit
NEW EUROPEAN BAUHAUS AWARDS : existing completed examples
Project title
TRANSFORMATION OF A SCHOOL BUILDING
Full project title
TRANSFORMATION OF A COMMUNIST ERA HIGH SCHOOL BUILDING, C.S.Lewis Bilingual High School_Bratislava
Description
We transformed a communist type school building whilst creating a “manual” for hundreds of similar schools in our region. Transformation is both ideological and physical.
Architecture is based on the concept multiplication, communication with all the communities involved, uncovering the old and honest, recycling & upcycling combined with new technologies, arts & crafts shared with young generation, economy, phasing and respect to the values of the 21.st century education.
We love it.
Where was your project implemented in the EU?
Slovakia
Bratislava
Haanova 28
48.12295131665101
17.1243981502938
Bratislava
85104
When was your project implemented?
Has your project benefited from EU programmes or funds?
No
Which programme(s) or fund(s)? Provide the name of the programme(s)/fund(s), the strand/action line as relevant and the year.
II. DESCRIPTION OF THE PROJECT
Please provide a summary of your project
This is a functional multiplicable concept of transforming typical “70-, 80-ties” school buildings. Using our manual the schools can change into places of current education.
The concept is about communication amongst all the stakeholders, setting a sustainable system serving the education as a priority, reasonable budgets and/or step-by-step stages.
The story of the school is inspiring in many aspects. We managed to listen to each other and create a multiplication. The journey we’ve been going through and discovering together could be applied on other schools as well.
Apart from that its uniqueness lays in actively engaging the parents’ community along with children and young people. Under the supervision of a professional team and our atelier’s design, they made lightning devices combined with acoustic panels and installed them at school themselves. Some of the students helped with the construction of the tables in the cafeteria which are as well a design of Kleinert Creative House. They designed their classrooms and relaxation areas. Parents helped with the upholstery of the armchairs and arranging other necessities.
The dimension of the community and mutual trust in the professionalism of architects creates an extraordinary atmosphere and a deep relationship.
The building was designed in 1972 by J. Grébertová, K. Kríž, built in 1978-80 (there are hundreds more of them). After partial building reconstruction during 2014-2016 by studený architekti, our studio Kleinert Creative House has become an architectural contract to create new concept of school development and reconstruction. Cooperation: P. Pribylinec, J. Ban, M. Bartkova. Photocredit: Petra Bošanská.
The overall concept, which the school aims at for long term, is a base of architectural design. It enables the stage of physical reconstruction as well as strategic planning of investor with limited budget and time for individual reconstructions. In 2021, the 4/10 stage is completed.
Please give information about the key objectives of your project in terms of sustainability and how these have been met
We worked on system and multiplication - to share our knowledge and gained experience. Transformation is both ideological and physical.
It enables the strategic planning of investor with limited budget and time for individual reconstructions. Phasing plays an important role in sustainability, too. The school can change in time respecting the budget, current priorities and decisions of the school. Reconstruction phases have their own logical beginnings and the ends.
The gallery being a part of the central space opens new possibilities. In future we aspire to create a convenient space for up to six hundred visitors. From up there, they would be able to watch a concert, a theatre play, a lecture, prom or other events.
We created an open, bold yet not conceited entrance inviting passers-by to peek, from recycled materials- residues from demolition works.
We used the tactics of revealing thus we did not cover the original structures of the building. We revealed the original electrical wirings which are rather rare these days. After their renovation, high quality cast iron sewers became additional artifacts.
We moved warehouse space from the dark basement to the place under the kitchen, suitable in case of noisy works. it enables the opportunity of a gastro area, too, which could serve as a public shared space.
The rear part of the school currently offers a public space opening its pitch, tennis court and workout for the public. In the future, the exterior might offer a possibility for construction of bigger and superior spaces for housing and accommodation buildings.
Parts of the facade will be let to overgrow with “intelligent” climbing plants, which would grow out leaves in spring and shed them again in autumn, regulating the amount of daylight and eliminating unnecessary heat gains in summer.
Material concept is designed to emphasize the unusually used simple endemic materials - wood, concrete, glass, fabric.
Disadvantage=advantage
Please give information about the key objectives of your project in terms of aesthetics and quality of experience beyond functionality and how these have been met
Aesthetics and experience have to go hand in hand with functionality!
We approached the design itself responsibly and did our best to include broader context. The future shape, design and qualities of the school will help teachers, students and parents to create a safe and transparent space. A space like this will afterwards enable new generations to leave the school as self-conscious and educated young people prepared to enter adult life. The school and its atmosphere will encourage their approach to creativity and thorough choice of their future profession and life journey.
This school deserved to reopen and rework its ideas and concept. The essence of all of our designs was to acquire deep and high quality information from the management, teachers and staff of the school.
We ended up with a respective amount of new information about the requirements for the right leadership of a school with the highest purposes to show the society how to work with students and prepare them for their future life.
Our design comes directly from the needs of the teachers and from the initial conditions and options of the building. We transform the disadvantages of an old-school socialist construction to advantages and set up its functions to cohere with the original architecture with reasonable cost at the same time.
We see the school as a mixture of functions we needed to create space for. All subjects were carefully studied and observed so that in the following steps we would be able to incorporate their requirements into the project documentation.
The operation of the school itself, a high quality education concept as well as its unusual approach towards the students inspired us to look at the building in the same way teachers try to get honesty and authenticity from the kids. We revealed unnecessarily covered constructions, admitted imperfections and recreated them into authentic “jewelry” pointing out the building´s true character.
Please give information about the key objectives of your project in terms of inclusion and how these have been met
In a process we engaged the parents’ community along with students. Under the supervision of a professional team and our atelier’s design, they made lightning devices combined with acoustic panels and installed them at school themselves. Some of the students helped with the construction of the tables in the cafeteria which are as well our design. They designed their classrooms and relaxation areas. Parents helped with the upholstery of the armchairs and arranging other necessities.
The dimension of the community and mutual trust in the professionalism of others creates an extraordinary atmosphere and a deep relationship.
Breaking down barriers is what our school system needs. We´ve created an open, bold yet not conceited entrance inviting passers-by to peek, from recycled materials- residues from demolition works. We form a natural entrance for the disabled without using special ramps, people with disabilities will therefore enter the school without any emphasis on their handicap.
The entrance aspires to interact with public space. At the same time it enables the opportunity of an area which could serve as a public shared space.
The rear part of the school currently offers a public space opening its pitch, tennis court and workout for the public. In the future, the exterior might offer a possibility for construction of bigger and superior spaces for housing and accommodation buildings which could levitate above the playing areas and thus enabling an even friendlier environment for inclusion. The building would be oriented towards the forest and playing areas.
The campus building should create a space in which students would feel equal regardless of their background and therefore offer a shelter for talented kids from a socially disadvantaged environment.
Each of the departments received a so-called entrance living room which serves the purpose of informal learning as well as a meeting point for teachers and students.
Please give information on the results/impacts achieved by your project in relation to the category you apply for
We want to build the architecture, which does respect the nature and the threat of climate change. We use the tools and methods to transform it into reality. The PROCESS itself is really important for us, it ensures us to get the multiplication concept whilst respecting the uniqueness of each building utilization. Public architecture of today has to be about sharing the knowledge, finding the right networks and functional synopsis.
Since 20 years we always ask how could we build and re-build and find the balance between them, how could we re-invent, re-shape, re-cycle? What is really necessary? What materials are nearby? What is the real beauty?
We believe that the answer is in respecting the surrounding, in clever urbanism, in creating a livable and flexible-to-people's-needs places.
In our architecture we think how to reuse all the materials left. As an example we use the school entrance made from recycled materials - residues from demolition works. We form a natural entrance for the disabled without using special ramps, people with disabilities will therefore enter the school without any emphasis on their handicap.
Almost everywhere we reuse old materials and make them new - entrance hall lamps, lightning devices combined with acoustic panels, charcoal panels, bricks, demolition works residues, etc.
We use the tactics of revealing thus we did not cover the original structures of the building. We revealed the original electrical wirings which are rather rare these days. After their renovation, high quality cast iron sewers became additional artifacts.
Parts of the facade will be let to overgrow with “intelligent” climbing plants, which would grow out leaves in spring and shed them again in autumn, regulating the amount of daylight and eliminating unnecessary heat gains in summer.
In an architecture study we offer the idea of our simple-fan-technology of air changing and cooling (getting rid of accumulated hot air, so to speak), green roofs and greenhouses.
Please explain the way citizens benefiting from or affected by the project and civil society have been involved in the project and what has been the impact of this involvement on the project
We open the school to the public as much as we can.
We want the school to "spill into" public space, to communicate with it.
In terms of community we build a strong relationship between parents, children and teachers helping in the transformation process both in the phase of information providing and renovation itself.
In terms of citizens benefiting or affected by the project we see the change already - the school thinks more about the space it belongs to.
The entrance aspires to interact with public space. At the same time it enables the opportunity of a gastro area which could serve as a public shared space.
We´ve created an open entrance inviting passers-by to peek, from recycled materials- residues from demolition works. We form a natural entrance for the disabled without using special ramps, people with disabilities will therefore enter the school without any emphasis on their handicap.
The gallery being a part of the central space opens new possibilities. In future we aspire to create a convenient space for up to six hundred visitors. From up there, they would be able to watch a concert, a theatre play, a lecture, prom or other events.
The rear part of the school currently offers a public space opening its pitch, tennis court and workout for the public.
In the future, the exterior might offer a possibility for construction of bigger and superior spaces for housing and accommodation buildings which could levitate above the playing areas and thus enabling an even friendlier environment for inclusion.
The campus building should create a space in which students would feel equal regardless of their background and therefore offer a shelter for talented kids from a socially disadvantaged environment.
The building would be oriented towards the forest and playing areas and should have a character of rest, freedom and responsibility for the common spaces at the same time.
Please highlight the innovative character of the project
In Slovakia, there are more than 3000 of those types of school buildings. Both the investor and us - architects - want to share our gained experience, we want to share the idea of our invented system, which could help the school owners (mostly municipalities) in their reconstructions (transformation) effort.
We believe that the system reconstruction and the multiplication is the strong part of the architectural approach. System buildings need system reconstructions.
The budget for any reconstruction is very often limited, or comes in phases, so the phasing system is important as well. Phases are both separate and yet logically connected.
As we already mentioned, we targeted our effort on student involvement as well. So they get to know how the whole process looks like in real. We designed lamps with acoustic panels made from newly invented material, new technology, students helped us to manufacture it and to hang them on school ceilings. It is not common to ask students for such things and they were happy about it, some of them continue work with our studio, some of them are now at the universities of architecture or design.
The butterfly effect we believe in happens
Please explain how the project led to results or learnings which could be transferred to other interested parties
We say it everywhere - sharing our hardly gained experience in a school transformation process with other municipalities and/or school directors of such school buildings (almost 3000 in our region) is the value we offer.
Knowledge sharing, networking and the belief in synergy is in the DNA of our studio, which is more than 20 years on the market. We have the "manual", we teach (and want to teach more) the local authorities - what to ask and how to gain a high quality with their own school future-to-be reconstructions.
Then there are the students who were involved. They did not have to. But we showed them how we work, we asked them questions, we involved the teachers, the department leaders, the school principal, the parents to the transformation. Both ideological and physical. Involving the students to the process helped them to move their carrier to the creativity fields such as architecture, design, etc. where some of them continue their study after finishing the C.S. Bilingual High School.
All this took a long time (2016 - 2019) and was professionally led by our atelier. We knew we want to multiplicate, to share, to show our values of sustainability and the honest approach to the architecture.
We are happy to inspire. It is a commitment.
Is an evaluation report or any relevant independent evaluation source available?
Yes
III. UPLOAD PICTURES
IV. VALIDATION
By ticking this box, you declare that all the information provided in this form is factually correct, that the proposed project has not been proposed for the Awards more than once under the same category and that it has not been subject to any type of investigation, which could lead to a financial correction because of irregularities or fraud.
Yes
