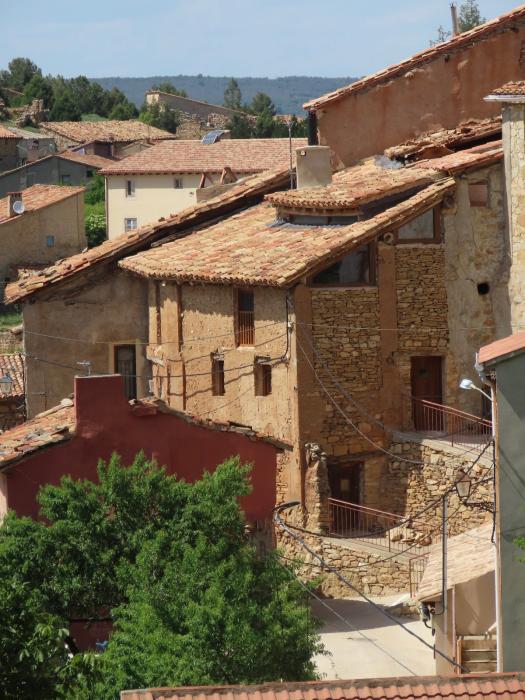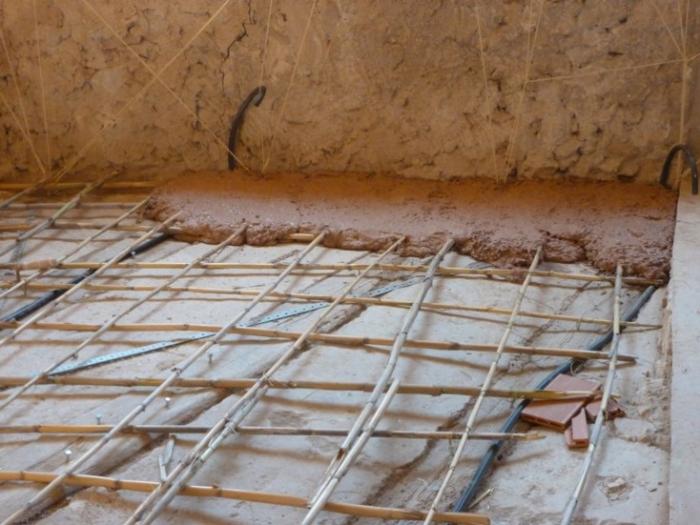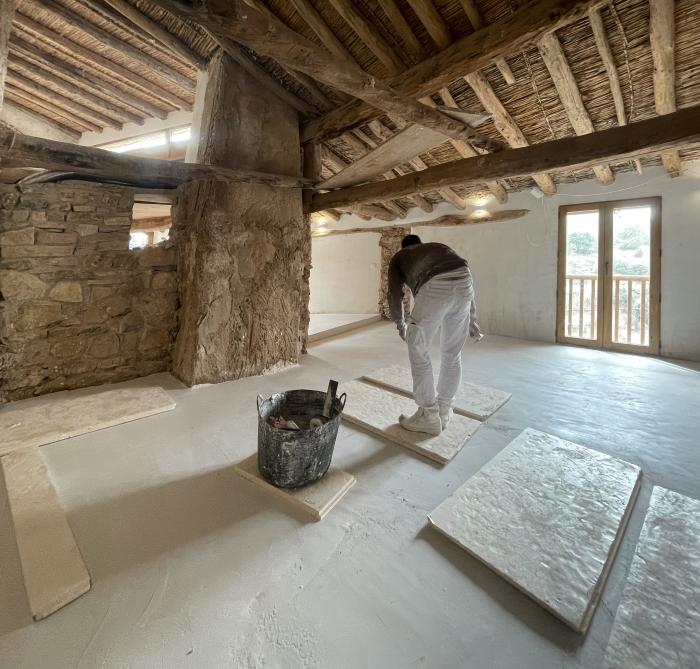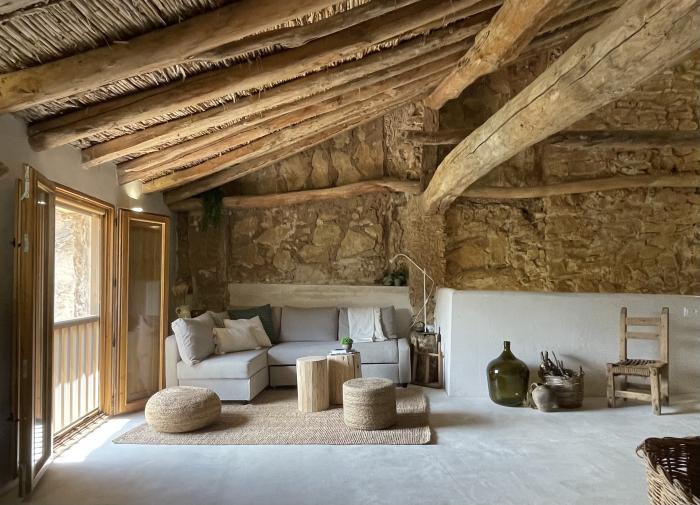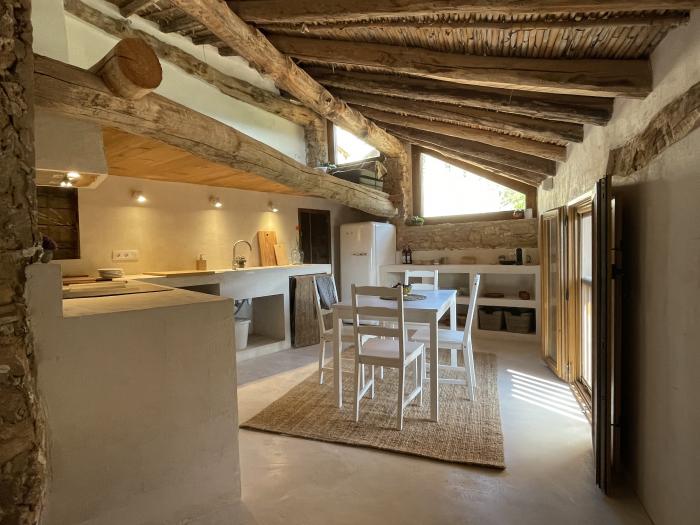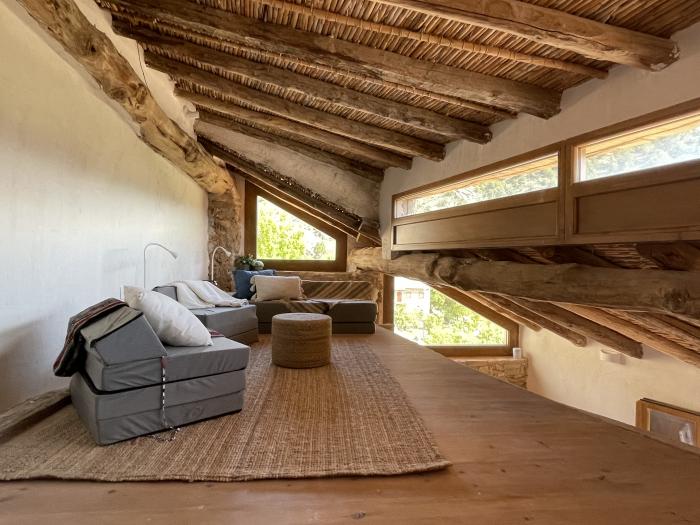I. SUMMARY INFORMATION
Project
269525
Status
Submitted
Award category
Techniques, materials and processes for construction and design
You want to submit
NEW EUROPEAN BAUHAUS AWARDS : existing completed examples
Project title
Reusing while preserving old houses
Full project title
Experimental low-carbon refurbishment of a vernacular house in Sesga, Ademuz (Valencia, Spain)
Description
Traditional architecture is a collective low-carbon product resulting from the balance of natural resources and human needs. The pilot refurbishment carried out on this vernacular house aims to show the advantages of reinterpreting traditional materials and techniques from a contemporary perspective. The results revealed its great potential for transformation in terms of sustainability, inclusiveness and conservation of the beauty, authenticity and cultural identity of traditional architecture.
Where was your project implemented in the EU?
Spain
Comunidad Valenciana
Avd. Sesga 119
40.02418
-1.19368
Sesga, Ademuz
46140
When was your project implemented?
Has your project benefited from EU programmes or funds?
No
Which programme(s) or fund(s)? Provide the name of the programme(s)/fund(s), the strand/action line as relevant and the year.
II. DESCRIPTION OF THE PROJECT
Please provide a summary of your project
This lengthy refurbishment of a vernacular dwelling using traditional constructive materials and techniques which have been reinterpreted was proposed from the outset as an experiment, a pilot conservation action which could be visited in order to showcase the results to local residents and society in general.
The three-century-old building was initially in very poor condition and at severe risk of collapse, with holes in the roof and flooring which let snow through to the ground floor. The refurbishment mostly employed bio-based materials including gypsum, lime, wood, reeds, cork… Structural consolidation systems such as gypsum compression layers reinforced with natural fibres, gypsum renderings reinforced with the same materials, and interconnected wooden log braces were reinvented. The cost of refurbishment was compared to that of the equivalent new construction, showing the lower cost of the intervention and its accessibility. A more in-depth examination is provided of the percentage of the total cost of the refurbishment which accounts for manual labour, which increases by 70% in this refurbishment while proportionally reducing the machinery and materials, and of the convenience of having used proximity materials. These two factors encourage inclusiveness and directly benefit the workers, artisans, trades and local production workshops, especially in these economically deprived depopulated inland regions.
Equally, a Life Cycle Analysis was carried out for the refurbishment using traditional materials and techniques and comparing this with refurbishment using conventional materials and an equivalent new construction. This revealed the great benefit for the environment of all the impact categories studied. The pilot refurbishment is an example to be promoted, with great potential for socioeconomic transformation in terms of sustainability, social inclusion in depopulated areas, and conservation of the beauty and cultural identity of our vernacular architecture.
Please give information about the key objectives of your project in terms of sustainability and how these have been met
The refurbishment has followed a global sustainability approach which includes the 15 principles identified in the VerSus methodology (https://www.esg.pt/versus/). It meets environmental sustainability principles, as respecting its vernacular form respects nature, helps to reduce pollution and waste materials, and contributes to health quality since it is built with natural bio-based low-carbon footprint materials and is in a suitable location. It also follows the principles of sociocultural sustainability as it protects the cultural landscape by preserving the building in its original condition, while enabling the transmission of constructive traditions, promoting coordination and social cohesion between craftsmen taking part, and contributing to the economic autonomy of these depopulated locations. It also follows the principles of socioeconomic sustainability by promoting local work, providing savings in resources and optimization of efforts, and extending the lifespan of the building.
A Life Cycle Analysis was carried out on the conservation action of the house using bio-based materials and comparing it with a standard or usual refurbishment in the area, employing common materials, and comparing it with an equivalent newly constructed building on the same plot. An analysis was carried out of four stages (Production, Construction Progress, Use and End of life) and the Impact categories of acidification potential measured in SO2 equivalents/kg emitted into the atmosphere; climate change in CO2 equivalent/kg; eutrophication potential measured in phosphates equivalent/kg; freshwater aquatic ecotoxicity measured in dichlorobenzene equivalent/kg; and stratospheric ozone depletion measured in CFC-11 chlorofluocarbons equivalent/kg were analysed. The values for Option 1, the bio-based refurbishment, are half those measured for Option 2, a refurbishment with conventional materials, and four to ten times lower than those of Option 3, the construction of a new building.
Please give information about the key objectives of your project in terms of aesthetics and quality of experience beyond functionality and how these have been met
The aim of the intervention was to update contemporary habitability standards while preserving the vernacular nature of the building as much as possible, respecting its manual and handcrafted finishes, the outlines of its construction, as well as the textures, qualities and patina of its materials. Therefore, historic finishes have been respected.
Any existing bare rough stone or stone slab walls have been maintained and any existing gaps have been jointed. Interior gypsum-rendered walls have been re-rendered after adding thermal insulation and new walls. Very fast-setting gypsum was used as rendering, following tradition and leaving the natural marks of the trowel. Flooring had a waxed gypsum rendering, recovering an almost-extinct local tradition. Double-glazed wooden windows were added where previously there had only been wooden shutters.
The inner doors of the dwelling are small historic doors which have been repaired, including a charm against evil spirits in the form of three candle burn marks. The low doors make it necessary to duck when entering the room, as if revering the history of the space. The refurbished vernacular house shows off the beams and the construction of its floors, ceilings and reed roof. The exterior façade, with a stone masonry plinth on the ground floor and rendered in reddish gypsum on the upper floors, conserves the same appearance and finish as before the intervention.
Behind a façade which still preserves the vernacular appearance of three centuries ago there is a house with all the characteristic standards and installation of a contemporary dwelling but fully preserving its character. This has set a precedent with a clear message, especially for local residents: it is possible to preserve ancestral material culture while also carrying out the refurbishment of homes to be used in the present.
Please give information about the key objectives of your project in terms of inclusion and how these have been met
This conservation work was devised to include as much manual labour, including specialists, as possible, while the use of materials and machinery is proportionally reduced. As this manual labour was local it benefited the local economy while promoting and ensuring the continuity of local trades and artisans, encouraging the population to stay in an inland area with endemic depopulation and limited employment opportunities. In the construction of a new building the maximum use of manual labour usually accounts for 30% of the cost. This conservation has been devised for manual labour to represent 50% of the total cost of the project.
In addition, over 60% of the conservation materials are locally sourced, either from immediate surroundings or from the same province. This has meant that the work has also contributed to local economic development, extracting raw materials and manufacturing products in nearby workshops and industries, something which in turn has lowered CO2 emissions due to transport.
Furthermore, the use and reinterpretation of traditional materials and techniques for this conservation work have helped highlight the vernacular identity of this sort of construction, enabling the population to value the past, material culture and architectural heritage of simple dwellings and settlements, traditionally synonymous with the poverty of yesteryear, to be eliminated or cancelled for the sake of progress.
The conservation work took several years in the form of an experimental site open to the public which has received many visitors. It has become a point of reference for the other residents of the village, province and beyond, thanks to the example and promotion that the authors have carried out locally, through university teaching, as well as in congresses in Spain, various European countries, the United States and Japan.
Please give information on the results/impacts achieved by your project in relation to the category you apply for
The refurbishment of this simple vernacular dwelling shows that it is not necessary to invent new building techniques, materials and processes; a contemporary approach reinterpreting the vernacular techniques and materials suffices to meet all objectives at once: mitigating climate change as seen from the Life Cycle Analysis carried out (see relevant independent evaluation source attached), also protecting the environment; guaranteeing an affordable dwelling updated to contemporary standards, and with a direct positive impact on the local economy, as seen from comparative studies; enriching the design process with creativity born from the collaboration of local tradesmen and master builders well-versed in the techniques, with the architects who know the issues and function of the building, and the materials available near the site, making it necessary to devise ad hoc solutions.
This co-creation process involves the architect, owner and master builder, but also history, tradition, material culture and the idiosyncrasy of local materials. For example, the process of reinforcement and consolidation of floors and roof incorporated a gypsum compression layer which was reinforced with locally sourced natural fibres (straw, wool, hemp, reed…). Samples were extracted from all these and tested in laboratories to decide which combination offered the best results, subsequently using it on site. Materials were all local and traditional, with a low carbon footprint, although the execution was contemporary. The structural properties of the reinforced floor were on a par with those of a floor built or reinforced with cement-reinforced concrete.
The secret to a sustainable future for contemporary architecture could lie in the reuse of traditional materials, the reinterpretation of vernacular techniques and the reinvention of their execution using the information available from current technology.
Please explain the way citizens benefiting from or affected by the project and civil society have been involved in the project and what has been the impact of this involvement on the project
Over twenty master builders, builders, bricklayers and workers from different trades who have seen their past and built identity reflected in the conservation process have taken part in this intervention. It has also allowed them to value and once again appreciate vernacular constructive materials and techniques.
The work has often required consultation with older residents who were the depositaries of an almost-disappeared constructive tradition to learn about the constructive intricacies of the original building or re-learn to cut reeds when the moon was waning in January, when the sap sleeps in the roots, to avoid rotting; to repair a solid gypsum pillar; to intertwine a reed panel; to set a beam into a wall; to weave wicker; to make a bird’s-mouth joint for a wooden joist; or to calculate the water needed to mix gypsum according to the element to be built.
This knowledge, acquired and experimented with throughout the years the intervention lasted, was transmitted by word-of-mouth, advice, congresses, articles and books, including the handbook Renovar conservando. Manual para la restauración de la arquitectura rural del Rincón de Ademuz (ISBN 978-84-606-4470-5), and other manuals published by the authors in recent years at regional, national and international level (https://resarquitectura.blogs.upv.es/?page_id=120&lang=en).
This intense promotion over the years has made it possible to disseminate certain traditional materials and to reinvent traditional solutions: locally, this conservation action has brought with it a return to the structural use of lime and gypsum, which had been lost and replaced by cement; it has revalorized the use of the extraordinary local juniper wood (Juniperus Thurifera); it has introduced fibre-reinforced gypsum compression layers, the old timber braces, clay and straw as optimal solutions for setting roof tiles in a climate with strong thermal excursion; the desire to preserve the historic wood in beams, gates and doors…
Please highlight the innovative character of the project
This conservation work resorted to the use and reinterpretation of traditional materials and techniques for the structural consolidation of walls, floors and ceilings, as well as final finishes. For example, based on the knowledge of traditional gypsum and its analysis in specialist laboratories, systems were created for the consolidation of floors and ceilings using gypsum compression layers reinforced with reed or hemp string, among other natural fibres used in experiments both on site and in the laboratory. There were also reinforced renderings of the same type with fibres to prevent bulged walls from collapsing. Following older local builders, gypsum samples tested in the laboratory displayed the same or even greater resistance than a current reinforced concrete structure. This use of gypsum and natural fibres conceived as contemporary reinforcements seeks the same physical-chemical-mechanical compatibility as that of a human organ transplant.
This refurbishment has also made it possible to carry out innovative comparative studies on the costs of refurbishment vs. new construction, which have shown a saving of 42% when carrying out a refurbishment, even in a building such as this one which was due for demolition given its deplorable initial condition. Comparisons were also carried out to establish the amount of manual labour used in both cases. It was found that the financial investment in refurbishment provides benefits on a local scale as it contributes to maintaining trades and incentivizes the population to stay in the area. In addition, a very positive LCA analysis and comparative measurements of the impact of this refurbishment in the environment were carried out. In short, faith has been restored in vernacular constructions as a contemporary option for housing, given their sustainability, aesthetics, and the capacity to include participation from local builders and artisans, especially in economically deprived and depopulated inland areas such as this on
Please explain how the project led to results or learnings which could be transferred to other interested parties
In line with current thinking, the use and reinterpretation of vernacular techniques and locally extracted materials not only guarantee their compatibility with the historic building, restoring dignity to traditional materials, stimulating the reinterpretation of vernacular architecture, materials and techniques using knowledge of current technology and promoting 0 km materials through local production and avoids transport.
These are also solutions with a very low carbon footprint and a centuries-old body of knowledge which can lead to a shift in mentality in favour of a true sustainability in the field of construction. This is tangible proof of the socioeconomic advantages for the village and the environmental benefits of the refurbishment of traditional architecture which accounts for such a large part of the identity of our cultural landscapes, even at the level of a simple vernacular dwelling.
The experimental nature and length of the conservation work presented has enabled the dissemination of many of the teachings we have acquired progressively: the authors wrote the handbook Renovar conservando (ISBN 978-84-606-4470-5), which has been used by local town councils as a guide for public grants and urban regulations. Other municipalities, residents and specialists outside the region have also used it for reference on the refurbishment of vernacular architecture.
The authors also co-wrote the manual VerSus. Lessons from vernacular heritage to sustainable architecture (ISBN 978-2-906901-78-0), the recipient of the 2017 Award for Intervention on Architectural Heritage, with thousands of downloads from over 150 countries on the website. They have also written dozens of texts and delivered over one hundred conference papers on the recovery of this traditional architecture in different countries worldwide. Furthermore, it has given rise to a gradual revalorization of vernacular architecture in the region of the intervention.
Is an evaluation report or any relevant independent evaluation source available?
III. UPLOAD PICTURES
IV. VALIDATION
By ticking this box, you declare that all the information provided in this form is factually correct, that the proposed project has not been proposed for the Awards more than once under the same category and that it has not been subject to any type of investigation, which could lead to a financial correction because of irregularities or fraud.
Yes
