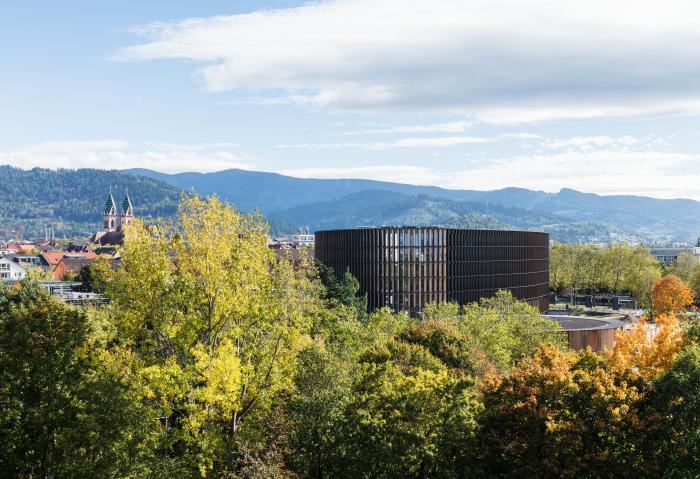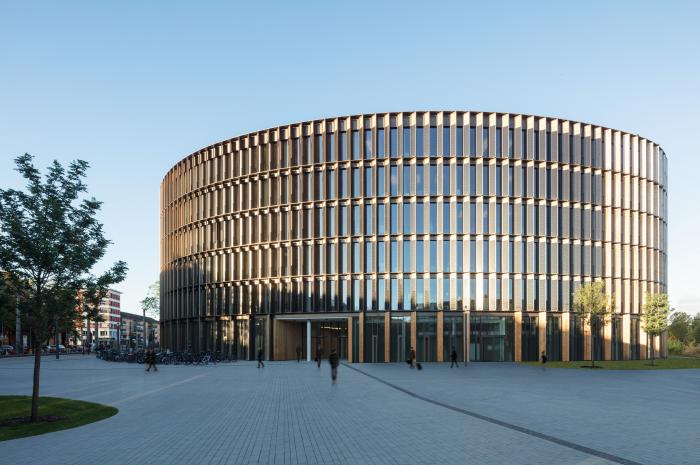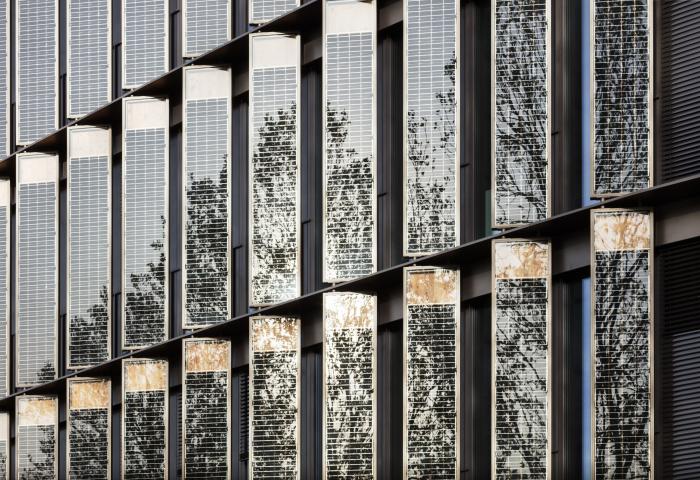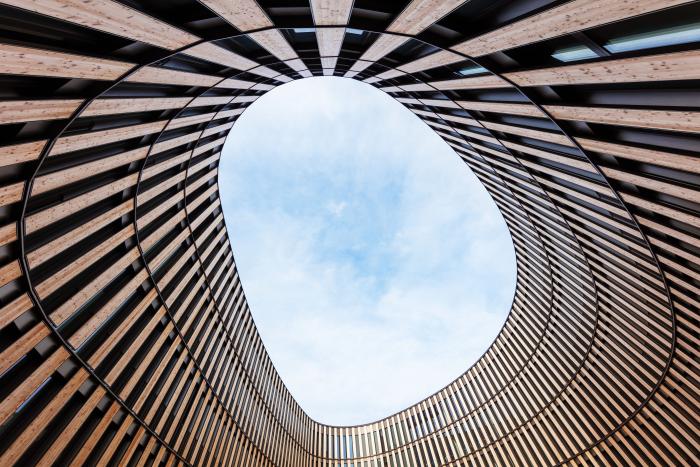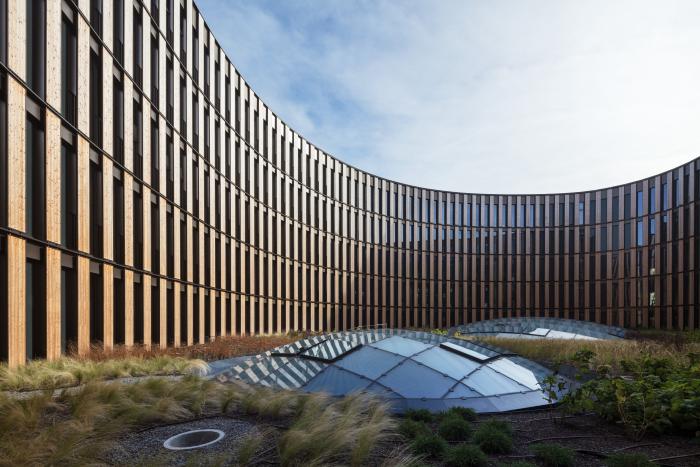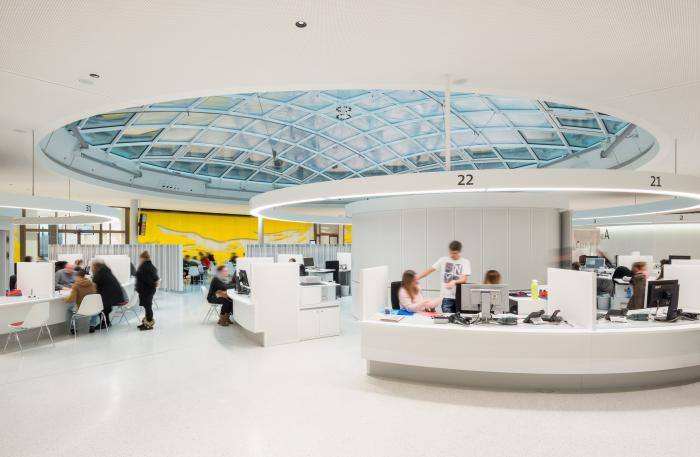I. SUMMARY INFORMATION
Project
268607
Status
Submitted
Award category
Techniques, materials and processes for construction and design
You want to submit
NEW EUROPEAN BAUHAUS AWARDS : existing completed examples
Project title
Freiburg Town Hall
Full project title
Freiburg Town Hall – World’s first public net-surplus-energy building
Description
In 2017, the city of Freiburg saw the completion of a new ecologically sustainable home for the previously dispersed city administration. The world’s first net-surplus-energy energy building is more than just an administration hub. The new ensemble is integrated in the green space between Eschholz Park and the University Hospital with his main entrance vis-à-vis the existing building. The newly created the square opens up of at Fehrenbachallee thus creating an additional attractive public space.
Where was your project implemented in the EU?
Germany
Baden-Wuerttemberg
Fehrenbachallee 12
Freiburg im Breisgau
79106
When was your project implemented?
Has your project benefited from EU programmes or funds?
No
Which programme(s) or fund(s)? Provide the name of the programme(s)/fund(s), the strand/action line as relevant and the year.
II. DESCRIPTION OF THE PROJECT
Please provide a summary of your project
World’s first public net-surplus-energy building
The new town hall in Freiburg im Breisgau, with administration center and day nursery, was inaugurated in November 2017. It is the world’s first net-surplus-energy public building. The town hall provides workplaces for the 840 employees of the City Administration previously dispersed at various different locations in Freiburg.
The new administration center, which is part of the town hall extension, is designed to provide a stimulus for upgrading the urban composition of the Stühlinger area of Freiburg. A key element is the "green campus", which combines three building tracts and a day nursery. The ensemble of the new town hall promotes internal networking offering views and public pedestrian routes. The main entrance to the new building is situated opposite the existing building. The new ensemble is integrated in the green space between Eschholz Park and the University Hospital. The newly created public square opens towards Fehrenbachallee thus creating an attractive public space.
The heart of the new six-story building is the citizens’ service center. The conference rooms and the staff restaurant are located at the ground level, while floors above feature single and double offices, as well as large team offices with open-plan desk arrangements for the respective departments of the City Administration. The variable glazed partition wall system enables flexible and reversible office layouts. In addition, several interaction zones promote communication throughout the building. The routes through the town hall are designed in a transparent way and facilitate easy orientation.
Visually, the two buildings impress with their timber facades of locally sourced larch wood. The facade of the town hall has been constructed using staggered, vertically projecting modules with photovoltaic cells and high-quality thermal insulation. Story-high glazed facade elements are used to optimize the daylight intake.
Please give information about the key objectives of your project in terms of sustainability and how these have been met
The new Freiburg Town Hall is the first net-surplus-energy public building worldwide. Over the course of the year, the building generates more energy than it consumes and any excess energy is fed into the city grid. In accordance with the strict PassivHaus-standard, the town hall’s primary energy demand for heating, cooling, ventilation and hot water supply is as low as 55 kilowatt-hours per square meter per year—only 40 percent of the primary energy demand of comparable modern office buildings.
Special effort was put into the building’s sustainability as well as into its energy concept. The design relies on straightforward technical solutions that are economically viable. The building’s required energy is generated via suction and injection wells and thermal solar panels in combination with heat pumps. In addition, electric energy is generated by photovoltaic panels located on the roof and in the façade. Energy for cooling and heating is obtained from a geothermal installation. Thermal mass activation is used for heating, which can be individually controlled in each office. The mechanical ventilation is enhanced by highly efficient heat recovery.
The offices’ room climate concept features thermal mass activation, heating/cooling sails, external solar screening, triple glazing and mechanical background ventilation with heat recovery, which are all part of the energy-saving concept. In addition, users have the benefit of openable ventilation panels which they can use to manually control the room climate by letting fresh air in. In the citizen service center’s public areas, in the restaurant and conference area, the more complex air-conditioning requirements are met by heating and cooling ceiling systems and a partial air-conditioning system with highly efficient heat recovery.
Please give information about the key objectives of your project in terms of aesthetics and quality of experience beyond functionality and how these have been met
The Freiburg Town Hall is the impetus for an urban development and urban design upgrade of the Stühlinger district of Freiburg and the networking of the green belt between Eschholzpark and the University Hospital. Visually, both buildings are particularly impressive due to their larch wood façades from local forests. The vertical façade element is formative and identity-forming for the new building of the administration centre. In the case of the town hall, the façade is constructed of staggered, vertically projecting modules with photovoltaic cells and high-quality thermal insulation. The ceiling-high glass façade elements allow optimal use of daylight. The façade of the circular building of the day-care centre is characterised by a circumferential arcade with an open, delicate vertical wooden structure. The outer façade is interrupted where direct views, daylight incidence and building access are possible.
The building envelope also includes the roof, which is considered to be the "5th façade", visually equally important in its design consideration. In terms of design, a flat roof was planned without lift crossings and building services superstructures. The appearance is determined by the photovoltaic system, which is designed to be as flat as possible (approx. 10% slope).
Openness and transparency determine not only the façade, but also the design of the interior. Light-coloured materials and surfaces underline this impression of clarity; only selective colour accents appear within an orange-red spectrum, especially in the design of the furniture.
Freiburg City Hall skilfully combines technology with the aesthetic demands of architecture typical of the locality by combining regional materials with regenerative energies.
Please give information about the key objectives of your project in terms of inclusion and how these have been met
The Freiburg City Hall brings together the 840 employees of the city administration, previously spread over 16 different locations throughout the city, in one common place and provides the impetus for an urban development and urban design upgrade of the Stühlinger district. Of central importance is a "green campus" that combines three building wings and a day-care centre. The building ensemble of the new town hall strengthens internal networking with views and public pathways. The main entrance to the new building is opposite the existing building. The new ensemble is integrated into the green space between Eschholzpark and the university hospital. By widening the public square on Fehrenbachallee, space is created for a new address. An attractive, public town square will be created.
Through the citizen service centre on the ground floor with conference rooms and staff restaurant, Freiburg City Hall is publicly accessible and usable; several interaction areas throughout the building promote communication. The routing through the town hall is transparently planned and allows an easy orientation.
In addition, lifts with voice announcements, tablets and automatic doors as well as disabled WCs are available on all floors in Freiburg City Hall. The passage widths are sufficient everywhere for barrier-free access; panels for the visually impaired serve as orientation. There are also induction locks for the hearing impaired indoors and guide markings on the floor outdoors.
Please give information on the results/impacts achieved by your project in relation to the category you apply for
Over the course of a year, the building generates more energy than it consumes. energy is fed into the city grid. In accordance with the strict criteria of the Passive House Standard the primary energy demand of the town hall for heating, cooling, ventilation and hot water production is only about 55 kWh per square metre per year - only forty percent of the primary energy demand of comparable modern office buildings. The principle of sustainability is given special consideration in both the building and the energy concept. Simple technical solutions are chosen that are characterised by economical operation. The energy required for the building is supplied thermally via suction and absorption wells and solar thermal energy in conjunction with heat pumps, and electrically via photovoltaics on the roof and façade. The energy for cooling and heating is obtained from geothermal energy. The heating system uses thermal building component activation and can be individually for each office. The mechanical ventilation is equipped with highly efficient heat recovery.
The indoor climate concept of the offices with the component activation, heating-cooling sails, external sun protection, triple glazing and mechanical basic ventilation with heat recovery implements the energy concept in an energy-saving way. Openable ventilation panels give the user the additional option of improving the indoor climate under appropriate thermal conditions. For the public areas such as the citizen service centre, restaurant and conference area, a heating and cooling ceiling system and likewise a partial air-conditioning system with highly efficient heat recovery meet the complex requirements for these areas.
The building has an energy-optimised wooden façade with characteristic outward-folding ventilation elements for natural window ventilation. The design of the folded ventilation elements provides weather protection against the weather, which enables cooling at night.
Please explain the way citizens benefiting from or affected by the project and civil society have been involved in the project and what has been the impact of this involvement on the project
In the Citizen Service Centre, where about 100 employees work, the city's service and counselling offers are available to the citizens. All offices and workplaces were planned for functionality, openness and flat hierarchical work with consideration for privacy and security. The overall space appears generous and flowing thanks to its rounded design. Large skylights allow sufficient daylight to enter and provide numerous visual connections to the outside. On the white, perforated ceiling, the lighting gives the impression of a "starry sky" through the seemingly random arrangement of downlights. The counselling areas are divided into four large rotundas, each with a cylindrical retreat at its centre. These are designed concentrically as arch-segment-shaped desks, separated by vertical acoustic surfaces. To protect the adjacent consultation areas, 160-centimetre-high screens will be erected in the round design language of the rotundas. A wall artwork by the Berlin artist Schirin Kretschmann forms an omnipresent element within the spatial structure and the "backbone" of the space.
The new ensemble integrates into the green space between Eschholzpark and the university hospital. In addition, the widening of the public square on Fehrenbachallee creates an attractive, public town square.
Please highlight the innovative character of the project
One of the largest solar-glass façade projects in Europe.
The energy-optimised façade with an area of approx. 13,000m² was realised in close cooperation with a metal construction company and a2-solar. The façade is equipped with metal elements folded outwards, into which the solar modules specially optimised by a2-solar were integrated.
The total output of 220 kWp is generated by this extraordinary solar façade from a total of 880 solar modules, which a2-solar produced as a glass version with the unusual dimensions of 3.5m high by 0.6m wide and weighing almost 100kg. The 7mm distance between the solar cells creates a high degree of transparency to the wooden element behind: a design worked out by the architectural office to combine the highest functionality with natural building materials. For a2-solar it was once again a very successful project to realise an extraordinary synthesis of design and function.
Thanks to the innovative solar façade elements, this new administrative centre is one of the first publicly used buildings to fully implement the ENEV requirements. This town hall thus complies with the principle of a "zero-energy building" in its entirety. Only through the additional use of the façade area - in addition to the photovoltaic roof system - was it possible to successfully realise the concept of a "green building" for 100% self-power supply.
The Fraunhofer Institute for Solar Energy Systems (ISE) also attests to the project's extremely sustainable and holistic character."
Please explain how the project led to results or learnings which could be transferred to other interested parties
In the four-year research project "Freiburg City Hall - Net Zero Energy Office Building Serving the Grid", which was funded by the German Federal Ministry for Economic Affairs and Energy (BMWi), Fraunhofer ISE, together with the project partners badenova, DS-Plan GmbH and the City of Freiburg, used and further developed tools for planning and monitoring the success of the plus-energy building. During operation, the dynamic load profiles of demand and generation are optimised. In the first full year of operation in 2018, the energy target was almost achieved.
The building uses renewable sources (solar energy and geothermal energy) and produces energy from them. Photovoltaic, solar thermal and geothermal systems provide electricity and energy for heating and cooling. The building is cooled by groundwater and heated by a heat pump. Solar energy is used by means of PV on the roof and the façade. Part of the roof system consists of PVT modules that generate electricity and heat. The hot water for the canteen is produced using biogas.
As a result, Freiburg City Hall achieves the net-plus-energy standard in relation to the building envelope, despite its large usable area, and is thus pioneering for projects of this size.
Is an evaluation report or any relevant independent evaluation source available?
III. UPLOAD PICTURES
IV. VALIDATION
By ticking this box, you declare that all the information provided in this form is factually correct, that the proposed project has not been proposed for the Awards more than once under the same category and that it has not been subject to any type of investigation, which could lead to a financial correction because of irregularities or fraud.
Yes
