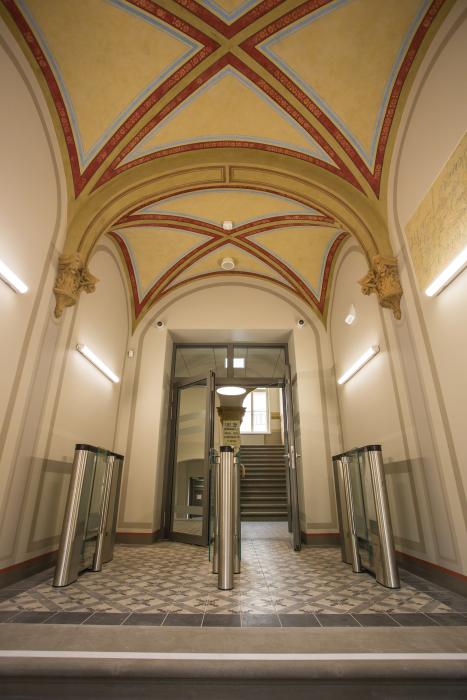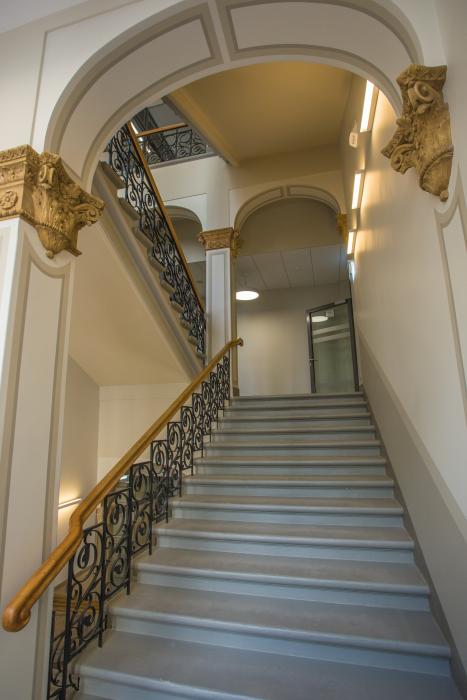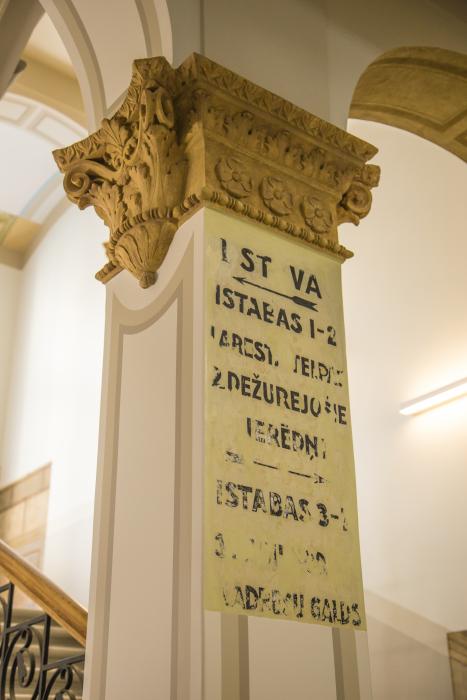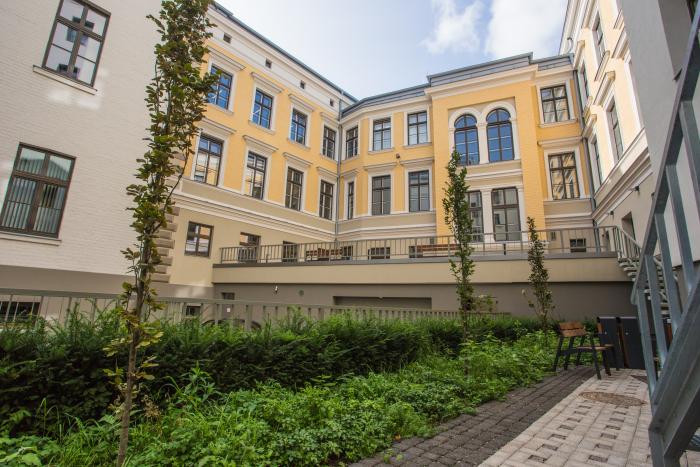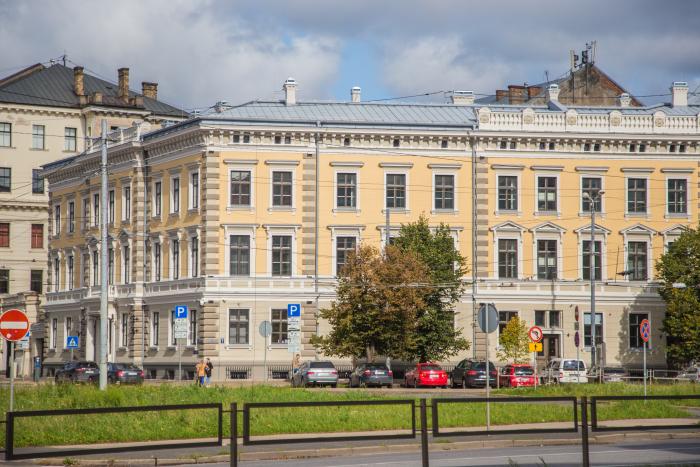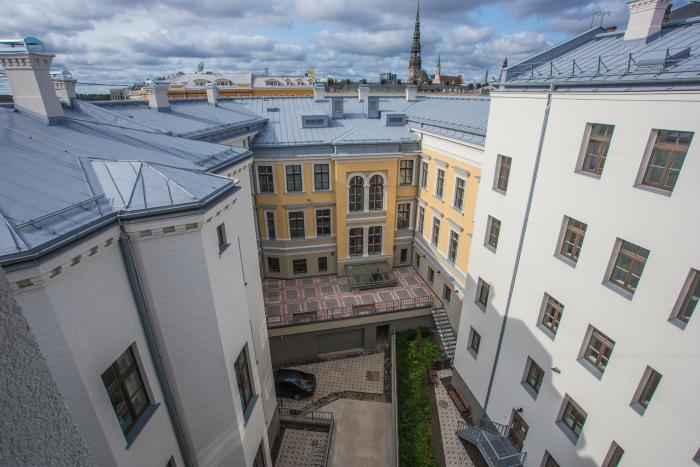I. SUMMARY INFORMATION
Project
269186
Status
Submitted
Award category
Preserved and transformed cultural heritage
You want to submit
NEW EUROPEAN BAUHAUS AWARDS : existing completed examples
Project title
Renovation of the historic building
Full project title
Renovation of the historic building at 7 Aspazijas Boulevard for the Prosecutor's Office
Description
The historic police building was restored according to the construction project developed by the architect Aldis Polis, preserving the historical succession and the authentic appearance of the building, incl. Neo-Renaissance style, Art Nouveau and National Romantic style decoration elements in the interior. Within the framework of the project, the building was completely rebuilt and adapted to the needs of the Prosecutor's Office of the Republic of Latvia.
Where was your project implemented in the EU?
Latvia
Vidzeme
Aspazijas bulvāris 7
Rīga
LV-1050
When was your project implemented?
Has your project benefited from EU programmes or funds?
Yes
Which programme(s) or fund(s)? Provide the name of the programme(s)/fund(s), the strand/action line as relevant and the year.
Programme: ERAF
Year: EU funds 2014 – 2020 programming period
Funds - 1'259'000.00 EUR
II. DESCRIPTION OF THE PROJECT
Please provide a summary of your project
The historic police building was restored according to the construction project developed under the direction of architect Aldis Polis, preserving the historical succession and the authentic appearance of the building, incl. Neo-Renaissance style, Art Nouveau and National Romantic style decoration elements in the interior. Within the framework of the project, the building was completely rebuilt and adapted to the needs of the Prosecutor's Office of the Republic of Latvia. During the reconstruction, the total area of the building was increased from 7,205.5 m2 to 7,495.2 m2, creating modern and effective work environment for the needs of the Prosecutor's office. A new conference hall with 200 seats has been built on the third floor of the building by adding to the volume of the attic.
During the reconstruction, the building was reinforced with foundations, ceilings were rebuilt and reinforced, roof was rebuilt, facade renovation, room layout change, internal and external engineering networks and elevators were built, building management and automation system created, historic interior elements were restored, and achieved as a result of the implemented energy efficiency solutions - the heat energy consumption for heating the building is reduced by about half - from 140.76 kWh / m2 per year to 74.22 kWh / m2.
This was the first BIM pilot project implemented by SRE, which gained confidence in the advantages of using BIM technologies - increased quality of the construction project, timely identification of more than 200 problem areas in the BIM system, saving about 3500 work-hours, which allowed uninterrupted construction and timely elimination of shortcomings, that would cost the state around 150,000 euros.
Please give information about the key objectives of your project in terms of sustainability and how these have been met
• Energy efficiency class: before E, after B (according to the energy certificate).
• Within the framework of the reconstruction of the building, the ERDF project “Increasing energy efficiency in the building at Aspazijas boulevard 7, Riga” has also been implemented.
• Challenge - a historically and architecturally valuable building with a high-quality façade finish, thus limiting the range of techniques for increasing energy efficiency.
• Main activities: insulation of the basement floor of the building, insulation of the roof of the building; renovation and replacement of old wooden windows, showcases and exteriors; construction of ventilation system with recuperation equipment; construction of the new two-pipe heating system and installation of radiators, modernization of the heating unit; hot water system reconstruction.
• Results: Heat energy consumption for heating: before 140.76 kWh / m2 per year, after 74.22 kWh / m2, the planned reduction of annual primary energy consumption is 221.63 MWh per year.
At the end of the construction work, the appropriate maintenance and management of the building is performed, incl. maintenance of utilities and monitoring of systems to ensure continuous operation and physical preservation. In order to maintain the project results, the project results will be monitored every year after the completion of the project.
Costs: 0.85 cents per m2, which includes water supply, heating, electricity, air ventilation and cooling, fire safety, elevator, gate system maintenance, as well as roof cleaning costs and deratization services.
Please give information about the key objectives of your project in terms of aesthetics and quality of experience beyond functionality and how these have been met
People with disabilities have access to the building from the 13th of Janvāra Street, also using the entrance for other visitors. Inside the building, there is a wall-mounted specialized platform with electric control. With its help, the disabled have the opportunity to get to the passage area located on the first floor of the building. There is a special meeting room for the reception of the disabled, as well as a suitably equipped bathroom.
For persons with visual or hearing impairments, the interior is equipped with clearly perceptible (contrasting and well-lit) signs and indications. Tactile (tactile) lettering, symbols or numbers in Braille.
All floors of the building are connected by three elevators for visitors and employees with disabilities.
The building is located in the territory of the UNESCO World Cultural and Natural Heritage Site “Riga Historical Center” and the urban planning monument of national significance “Riga City Historical Center”.
In the territory (main yard and side yard) the existing one-storey outbuildings were dismantled, a car maintenance room with a roof terrace. Landscaping works were performed, incl. plantings, pavement, benches, chairs, bicycle sheds (also on the street side), etc.
Please give information about the key objectives of your project in terms of inclusion and how these have been met
Key objectives of the project:
Optimization of the location of prosecutor's offices
Ensuring full-fledged functionality of the Prosecutor's Office by installing modern and work-friendly premises
State real estate arranged and renovated for long-term use.
Renovated building of cultural and historical value in the center of Riga.
Valuable elements of historical decoration of eclectic Art Nouveau and national romanticism have been preserved, restored and exhibited.
How they have been met:
The structural units of the Prosecutor's Office of the Republic of Latvia, which have so far been located in 5 different locations in Riga, are moving to the new Prosecutor's Office building, accommodating approximately 230 employees.
The building adapted to the needs of the Prosecutor's Office will allow to streamline not only the work management process of the Prosecutor's Office by centrally uniting employees from different parts of Riga. Thanks to high-quality energy efficiency solutions and the application of new technologies, such a solution will save long-term costs for house management. For more on the functionality of the building, see the description - benefits for citizens.
Solutions that will ensure the longevity of the building - reinforcement of foundations with piles and waterproofing. Closing, injecting, repairing and tightening cracks in the walls with metal bars. Roof construction.
The building is located in the territory of the UNESCO World Cultural and Natural Heritage Site “Riga Historical Center” and the urban planning monument of national significance “Riga City Historical Center”. After the construction works, a restoration certificate has been received.
Furnace restoration. Preservation of the existing steps and historical elements of the stairwells. During the construction works, unplanned evidence of historical wall painting was found, which was preserved and restored in accordance with the original - shown by research.
Please give information on the results/impacts achieved by your project in relation to the category you apply for
A building of great cultural and historical value, architect Reinhold Georg Schmeling, built in 1891, extension: in 1908 and in the 1930s.
The architecture of the facades has been preserved and the composition (within the entire perimeter building) has been renovated, incl. restoration of damaged facade elements, restoration and replacement of windows, doors and metal gates, roof reconstruction, change of interior layout.
Major changes and non-standard solutions: Creation of a conference hall with 200 seats, dismantling the floor above the third floor, and adding an attic volume to the hall. Construction of a sliding wall, which, if necessary, divides the conference hall into two smaller halls. Roof elevation in part of the building on the courtyard side. Construction of cooling equipment on open balconies above the courtyard passage.
Restoration works: Preservation, restoration and exhibition of cultural and historical significant historical interior elements identified during the construction works, which can be attributed to various construction periods and styles (Neo-Renaissance style, Art Nouveau style, National Romanticism period). Furnace restoration. Preservation of existing staircases and historic lanterns.
Topicality of the object: optimization of the location of prosecutor's offices and provision of full-fledged functionality of the prosecutor's office by installing modern and suitable premises for work. State real estate arranged and put into long-term use. Renovated building of cultural and historical value in the center of Riga; adapted to modern office needs.
Please explain the way citizens benefiting from or affected by the project and civil society have been involved in the project and what has been the impact of this involvement on the project
The structural units of the Prosecutor's Office of the Republic of Latvia, which have so far been located in 5 different locations in Riga have moved to move to the new Prosecutor's Office building. "It is a real pleasure that our employees have been provided with a modern workplace and environment, while preserving the building's historic value. In an orderly and modern work environment, the quality of work and results are also much better. Therefore, I wish everyone success and growth in the future," says Attorney General Juris Stukāns.
The Neo-Renaissance building on Aspazijas Boulevard 7, built in 1891 according to the project of the city architect Reinhold Georg Schmeling, is of cultural and historical value due to both the architect's handwriting and its public significance. During the years of Soviet occupation, the house was handed over to the militia - it was used for police purposes invariably - from the moment of its construction until 2008. The house is a part of the UNESCO World Cultural and Natural Heritage Site “Riga Historical Center” and the national urban planning monument “Riga City Historical Center”.
In addition, the energy efficiency measures that have been taken will ensure efficient consumption of resources, which will allow saving in the state budget. Indoor air quality works were performed, heating, cooling and energy recovery system was installed. Mechanical ventilation with rotary recuperators. Central heating with radiators with thermostat heads with sensors. Energy recovery with rotary recuperator in GAI machines. The building is designed to make maximum use of natural light in the workplaces and rooms where the users of the building stay. Meeting and workspace finishing materials were selected using acoustic calculations. For example, installation of acoustic panels in a conference hall, floor coverings for noise reduction (linoleum or cofrolin) appropriate to the type of use of the premises.
Please highlight the innovative character of the project
During the construction works, the Building Information Model (BIM) was created, incl. Development of 3D BIM on the basis of 2D construction project, combined BIM, interdisciplinary testing and coordination of models, laser scanning, updating of the economic part, 4D simulation, as well as updating of BIM according to changes during construction works and preparation for management.
A BIM implementation plan was developed for process planning, and a unified data environment was used for information exchange. Model level of detail: LOD 300. Classification system: OmniClass.
The use of BIM improved the quality of the construction project, ensured timely identification of problem areas and savings of financial resources, as well as contributed to faster completion of construction works. The object was put into operation four months earlier than the set deadline.
Please explain how the project led to results or learnings which could be transferred to other interested parties
In recent years, SRE has gained practical experience, for example, using BIM technology during the construction of the prosecutor's office on Aspazijas boulevard 7 in Riga. eliminating shortcomings that would cost the state more than 150,000 euros.
Already in 2019, gaining confidence in the benefits of BIM, common BIM requirements for construction procurement for the Latvian public sector were developed. Last year, the implementation of the BIM requirements developed by SRE in the new construction procurements of the capital company was started.
Currently, SRE is already implementing 14 projects with BIM components, including the development of BIM models for the Great Guild Concert Hall, the Castel part of Riga Castle, the New Riga Theater and the historic "Gūtšmitu" House in Ventspils, modernization of the Latvian-Russian border crossing “Grebneva” and elsewhere.
Is an evaluation report or any relevant independent evaluation source available?
III. UPLOAD PICTURES
IV. VALIDATION
By ticking this box, you declare that all the information provided in this form is factually correct, that the proposed project has not been proposed for the Awards more than once under the same category and that it has not been subject to any type of investigation, which could lead to a financial correction because of irregularities or fraud.
Yes
