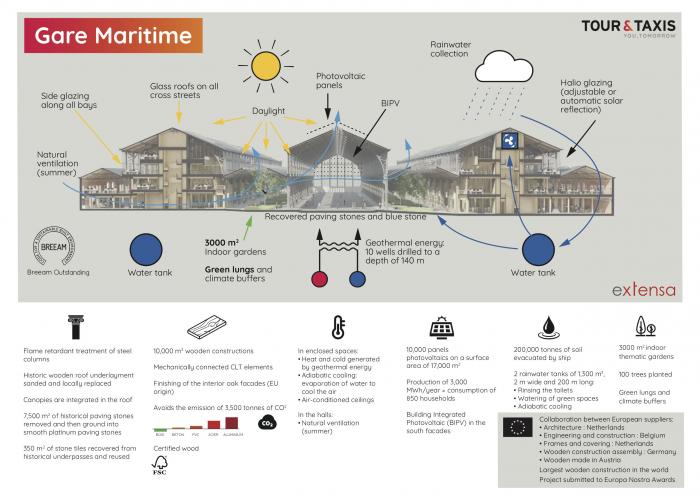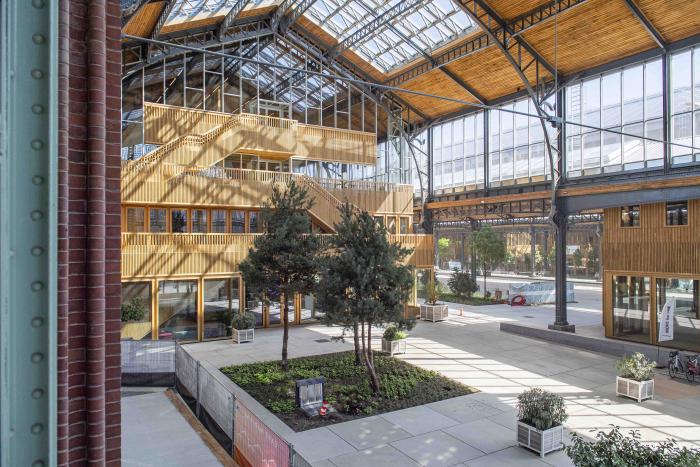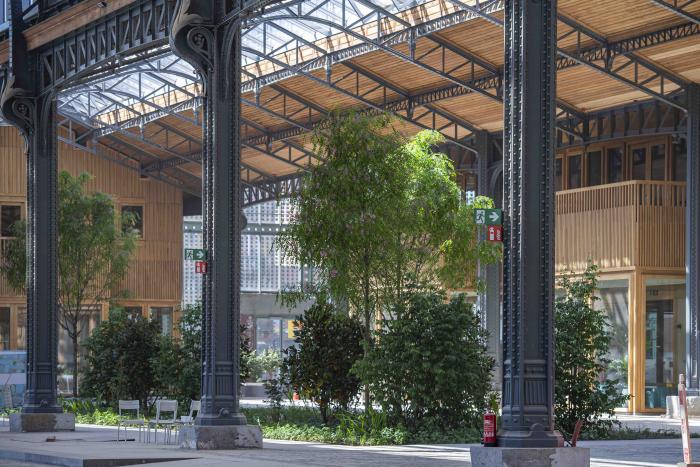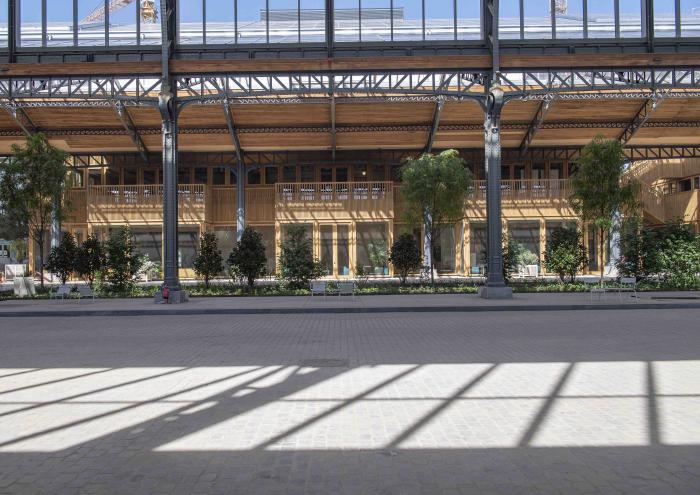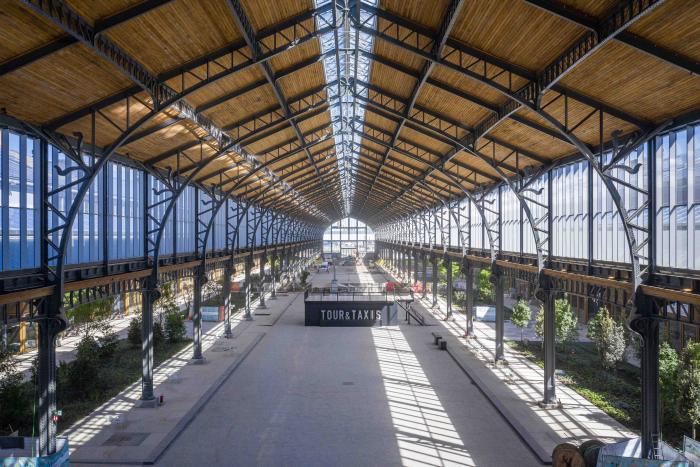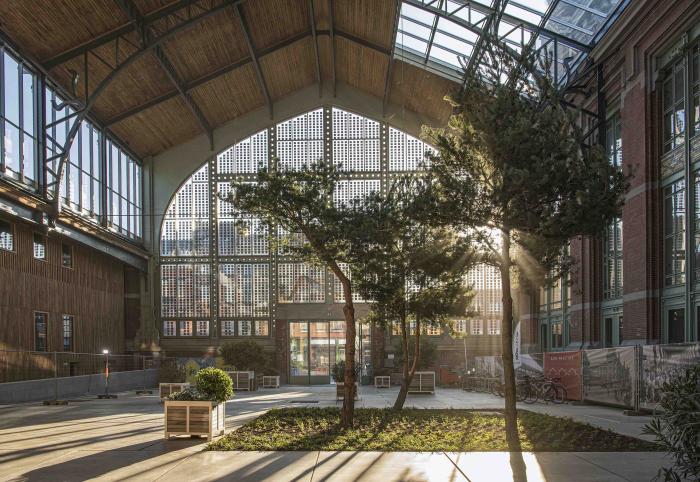I. SUMMARY INFORMATION
Project
268500
Status
Submitted
Award category
Techniques, materials and processes for construction and design
You want to submit
NEW EUROPEAN BAUHAUS AWARDS : existing completed examples
Project title
Gare Maritime
Full project title
The Gare Maritime: the principle of “Dare to go beyond” and leading by example
Description
The Gare Maritime offers a review of recent architectural and technical innovation,with which it provides answers to our most basic needs:work, eat & play.Although it has been built more than 100 years ago, the contemporary interpretation of this impressive and historic station hall, with its innovative work and shop concept, makes the Gare Maritime a unique project, inventing solutions that will not fail to impress and where innovation surprises us, discovering new ways to provide the usual
Where was your project implemented in the EU?
Belgium
Brussels
Rue Picard 7 - 11
50.8652° N
4.3455° E
Brussels
1000
When was your project implemented?
Has your project benefited from EU programmes or funds?
No
Which programme(s) or fund(s)? Provide the name of the programme(s)/fund(s), the strand/action line as relevant and the year.
II. DESCRIPTION OF THE PROJECT
Please provide a summary of your project
The aim of the Gare Maritime is to create a city where it never rains; a central hub for Brussels,and beyond,to enjoy; a place that is full of life at any time of day.
The Gare Maritime project concerns the renovation of a former freight station into an urban hub with integrated workspaces,event & exhibition spaces,thematic retail stores and a food hall. Moreover,several amenities for the neighbourhood are included,such as gardens and plazas for public benefit.
The transformed space was renovated with respect for the original fabric and with environmentally sustainable and circular construction solutions employed throughout: geothermal wells provide heating and cooling, photovoltaic panels provide electricity,rainwater is collected for use in the toilets, to water the more than 3.000 m² of indoor gardens and for adiabatic cooling of the renewal air,all new construction is made of responsibly sourced wood (Cross-Laminated Timber and European oiled oak).This building,which has been redesigned by architects Neutelings-Riedijk is now an additional focal point of the entire Tour&Taxis site in the city of Brussels.Jan De Moffarts Architects was responsible for the restoration of the building envelope and steel structure and worked together with Bureau Bouwtechniek,the executive architect of the Gare Maritime.The project is fully owned and funded by Extensa Group.The integrity of the century-old industrial building has been preserved in the redevelopment process,while its function has been modernised with outstanding durability and extreme construction circularity in mind.Twelve separate modules made of cross-laminated timber structures,finished with European oak have been constructed inside the Gare Maritime to hold office and retail spaces,and are completely reversible.The wooden roofing & steel structure have been restored to their original shape and the original cobble stones were ground down into smooth flat paving stones and reused in the building.
Please give information about the key objectives of your project in terms of sustainability and how these have been met
The Gare Maritime is designed and operated to reduce the overall impact of the built environment on human health and the natural environment by efficiently using energy,water and other resources,protecting occupant health and improving employee productivity and reducing waste,pollution and environmental degradation.
The Gare Maritime is energy neutral, using the latest renewable energy technologies, realising a far-reaching integration of sustainability measures without compromising the building’s heritage.
Photovoltaic panels cover the extensive roofs and are integrated in the glazing of the historical facades. Energy for heating and cooling is produced via geothermal wells dug 140 m below the building, allowing for direct cooling in summer and heating through heat pumps in winter. Rainwater is collected for use in the toilets,to irrigate the more than 3.000 m² of indoor gardens and for adiabatic cooling of the renewal air. The windows that are most exposed to sunlight use an innovative tinted glazing technology,which helps to regulate light and temperature inside the building.The building aims to achieve an Outstanding BREEAM rating.
The project is moreover very circular.When reconverting the old goods station, the original structures and materials were reutilised as much as possible.The various demolition materials were recovered on site.Wood and paving stones from the original construction were reused in the redevelopment of the Gare Maritime,as were the historic steel columns.
The twelve office and retail constructions are made from responsibly sourced wood.The choice of construction in Cross-Laminated Timber (CLT) and finishing in oak, both light materials of European origin, reducing CO2 contribution to the atmosphere, as trees absorb CO2 which would only be released when burned. The wood can be disassembled and reassembled limitlessly,making it a circular construction material and the structural elements (CLT) remain largely in sight,keeping them clean.
Please give information about the key objectives of your project in terms of aesthetics and quality of experience beyond functionality and how these have been met
During the design phase,a long reflection was carried out to incorporate a new sustainable architecture into an aesthetic philosophy that would have a positive impact on the lived experience of the occupants of the Gare Maritime.
Although the technical, functional and environmental aspects in the design of buildings are very important,we cannot ignore social,cultural & aesthetic values.To achieve this,a holistic approach was necessary to find the optimal balance between the preservation of historical heritage,the integration of sustainability and the choice of materials.
In this approach during design we had to constantly arbitrate potential conflicts between aesthetics on one hand and efficiency, sustainability&circularity on the other hand.In general in the case of heritage buildings, more emphasis is placed on aesthetics and cultural values than on efficiency and energy saving methods.In order to create an effective and desirable sustainable architecture,we had to go further and broaden the range of considerations on technical aspects and sustainable methods by working closely with a team of professionals at every phase of the design process.
The choice of architect, technical engineers and experienced contractors was decisive in this approach.A lot of attention was paid to detail to the concealment of innovative techniques, often voluminous, that have been integrated aesthetically or concealed so as not to compromise the harmony of the whole while ensuring ease of access in order to promote easy maintenance.
Building-integrated photovoltaic cells (BIPV) that covers 17.000m² and power the Gare Maritime have a transparent look and state of the art design,the solar technology building envelope of the south façade looks like a visually attractive glass wall.
Thanks to this approach,the project Gare Maritime has now achieved its objective of preserving historical heritage and sustainability while offering its occupants and visitors a unique experience
Please give information about the key objectives of your project in terms of inclusion and how these have been met
Thirty years ago the Gare Maritime, together with the whole Thurn&Taxis site, became obsolete because of the evolution of goods transport towards huge sea ships that could not reach the Brussels Port, the use of containers, leading to disembark goods in big seaports like Antwerp directly onto trucks, and at the same time the progressive disappearing of internal European borders as a result of the European unification.The buildings on the Thurn&Taxis site became progressively derelict, particularly the Gare Maritime, and the whole environment became an urban and social challenging area.
The new Gare Maritime provides more connection to the city, both socially and scenically, as it is open to the public, with plenty of space for work, retail, public equipment, markets as well as events, but at the same time covered and protected from weather hazards.Through this the project has allowed for the restoration of an essential piece of European and Brussels heritage, as well as an important part of European history, regenerating a difficult neighbourhood, and has at the same time realised an exemplary sustainable and circular development, while creating a vibrant new exchange platform for creative people.
The restoration and redevelopment of the Gare Maritime brought together architects, engineers, as well as historians, audiences, organizers of markets, events, concerts and exhibitions... in an effort to jointly create a new forum to work, shop, have a good time, enjoy good food and drink... in an "overall holistic experience".
The Gare Maritime will also include a public facility, Bruxelles Formation,that provides adult training programs for people needing to reassess their careers.
The Gare Maritime project aims to benefit everyone.The many gardens and squares will make this a place where people feel welcome and can enjoy themselves.Various large and small events have already been organized in the Gare Maritime, which are open to the public free of charge.
Please give information on the results/impacts achieved by your project in relation to the category you apply for
A collaboration in a construction team has been chosen, what means setting up a collaboration from the start of assignment to construction phase, in which the client, designers, consultancy and engineering bureaus and contractors are involved, with the aim of creating value for all parties involved by optimizing, among other things, result, cost, term and/or quality, through increasing the synergy between client, designers and contractors.
In addition, an innovative aspect of this approach is the stimulation of thinking about sustainability and circular construction in order to arrive at integrated solutions.
To support the construction team, the Building Information Model (BIM) was used to ensure that the various construction actors can work together on one digital building model.In this way, the broad expertise of the various construction actors can be taken into account in order to arrive at an ideal design allowing everyone involved always has the latest version of the design.Failure costs as a result of non-communicated changes are thus avoided.
In addition to this, and to complete this innovative working method, the LEAN planning was used to plan the activities and deliveries.LEAN is all about eliminating waste:it is a way of thinking and working aimed at the continuous improvement of own construction processes to create value by making efficient use of time, materials and production processes, so that waste and failure costs can be reduced.
The innovative working method to realize the project (construction team) was extended to the technical innovations that were integrated into the building itself:construction in Cross-Laminated Timber, use of Halio glass, geothermal cooling and heating, adiabatic cooling of renewal air,...
The project is very sustainable, circular and respectful.During the transformation of the old freight station, the original structures and materials were reused as much as possible.The various demolition materials were reused on site
Please explain the way citizens benefiting from or affected by the project and civil society have been involved in the project and what has been the impact of this involvement on the project
Tour & Taxis (approximately 30 hectares) is a site of exceptional heritage, located on the Brussels-Charleroi Canal.
The former Gare Maritime freight station (4 ha footprint – 70.000 m² GLA), is part of this site and was built from 1902 to 1907. Twenty years ago, the entire Tour&Taxis site was completely abandoned, the buildings had been empty for decades and no one believed in a possible redevelopment on the 'wrong' side of the canal!
Since then,the site has been gradually and successfully re-urbanised as the largest mixed-use development in Belgium. The latest historical redevelopment concerns the largest building on the site: the Gare Maritime,that will make an essential contribution to the development of the Tour&Taxis site and to the development of the entire Canal Zone in Brussels.
All users of the Gare Maritime,occupants of the workspaces,retailers and personal of the Food Hall, as well as all visitors, whether they live next door on the site, in the neighbourhood or are tourists, Belgian or foreign,will at the same time benefit and contribute to making the Gare Maritime an extraordinary exchange platform for creative people. The occupants of the workspace areas have chosen the Gare Maritime because of this and because they believe this unique environment will support their quest for talent.
The mixed-use character of the development, including workspaces,retail,restaurants and bars,events and exhibitions,concerts,markets (food, but not only),will create a continuous animation and contribute to make it the place where there will always be something going on.
With all the above, the project has allowed for the restoration of an essential piece of European and Brussels heritage, as well as an important part of European history, regenerating a difficult neighbourhood, and has at the same time realised an exemplary sustainable development, which is also circular, while creating a vibrant new exchange platform for creative people.
Please highlight the innovative character of the project
The harmonious relationship between old and new has become the symbol of the Gare Maritime project.Despite the contribution of new architecture, the overarching halls remain the common identity.The heritage layer is the connecting factor and creates the common story and by this the project is genuinely innovative.
A second element is the far-reaching integration of sustainability measures and circular construction that do not affect the building's heritage.During the transformation of the old freight station,the original structures and materials were reused as much as possible.
The innovative character of the Gare Maritime project can be summed up in one sentence:The historical monument of yesterday becomes the environment for the economy of the future, and ultimately achieves a successful “conversion” in which a historic freight station is reused as a city centre with a mixed-use program.
In addition to the installation of solar panels (largest field in the Brussels region) on the roof of the Gare Maritime, solar cells were installed in the glass of the windows of the south-facing facade of the main hall.
As a world premiere,the so-called Halio glass was placed in the facades of the office spaces most impacted by sun.Halio glass is a new technology developed by AGC in which the glass, controlled by electrical impulse, changes from transparent to fully dark grey coloured,in less than three minutes.
In addition, the wellbeing inside the Gare Maritime in the common areas is guaranteed by 3.000 m² of thematic inner gardens, in which 100 trees were planted.In summer,the opening of the skylights and openings in the facades provides natural ventilation.The Gare Maritime thus enjoys a Mediterranean climate all year round.
The thoughtful use of wood (Cross-Laminated Timber and oak) as a building material with a specific attention to the structuring of the facades of the interior volumes on such a large scale (biggest wooden development in Belgium) should also be noted
Please explain how the project led to results or learnings which could be transferred to other interested parties
Often the restoration of heritage buildings limits itself to returning the patrimonial building back to its former state,without really giving it an effective new function in order to allow it to find a new use for the decades to follow and also without being able to implement sustainability or circularity in the restoration project.
By turning the Gare Maritime from the largest multimodal logistics platform into a permanent exchange platform in Brussels for creative people to experience year-round,not only was the existing patrimony restored,but it also received a new function,becoming a covered neighbourhood and at the same time being a model of sustainability and circular construction.
Twelve office and retail pavilions were developed around an extensive open but covered central space enabling events,markets,concerts,exhibitions,a Food Hall and much more, with indoor gardens provide a “green lung”, thus creating more connection to the city, both socially and scenically, as the building is open to the public, but at the same time covered and protected from weather hazards.
The restoration and redevelopment of the Gare Maritime brought together architects, engineers, but also historians, future watchers, organisers of markets, events, concerts and exhibitions in an attempt to “co-create” a new forum for working, shopping, leisure, enjoying food and drinks in a “global holistic experience”.
The existing cobblestones and blue stone were reused on site. The choice of construction in CLT and finishing in oak, reducing CO2contribution to the atmosphere. Moreover, the wood can be disassembled and reassembled limitlessly, making it a circular construction material.
The Gare Maritime is energy neutral, using the latest renewable energy technologies : Photovoltaic panels cover the extensive roofs while geothermal wells provide heating and cooling inside the pavilions, rainwater is recycled for irrigating the interior gardens, flushing of toilets and adiabatic cooling.
Is an evaluation report or any relevant independent evaluation source available?
III. UPLOAD PICTURES
IV. VALIDATION
By ticking this box, you declare that all the information provided in this form is factually correct, that the proposed project has not been proposed for the Awards more than once under the same category and that it has not been subject to any type of investigation, which could lead to a financial correction because of irregularities or fraud.
Yes
