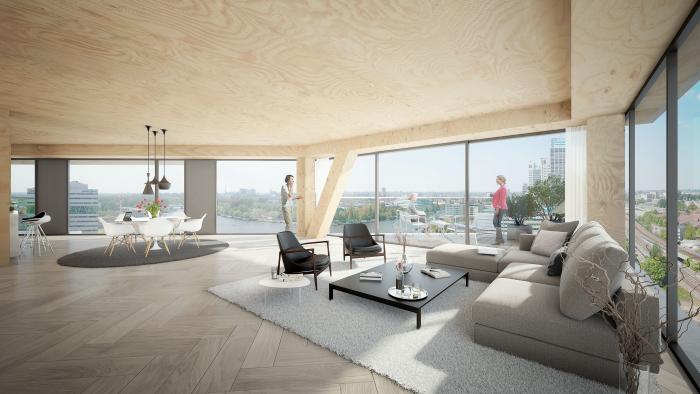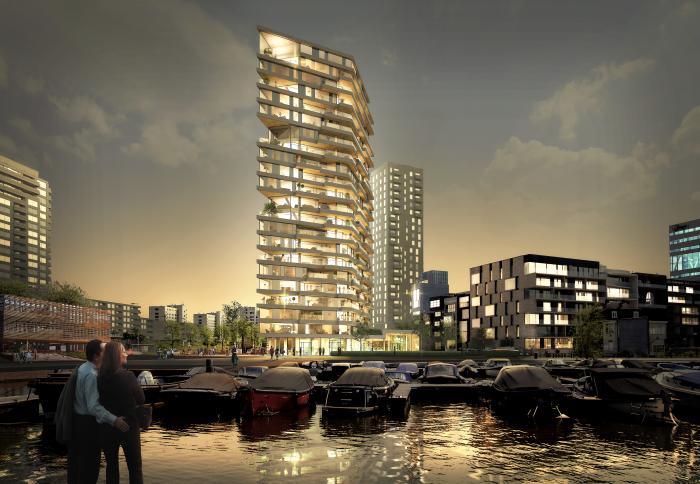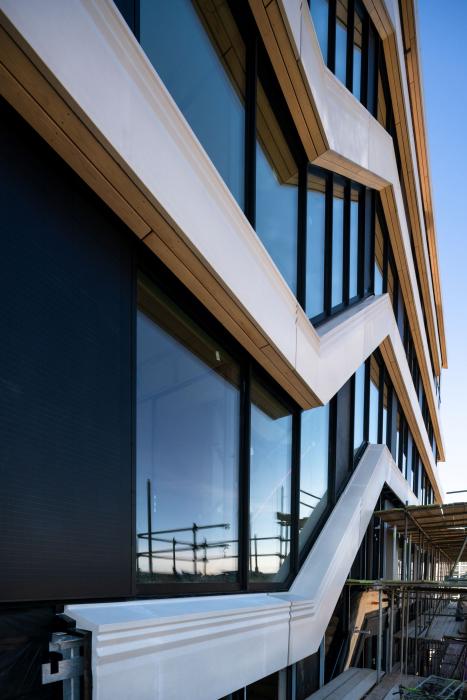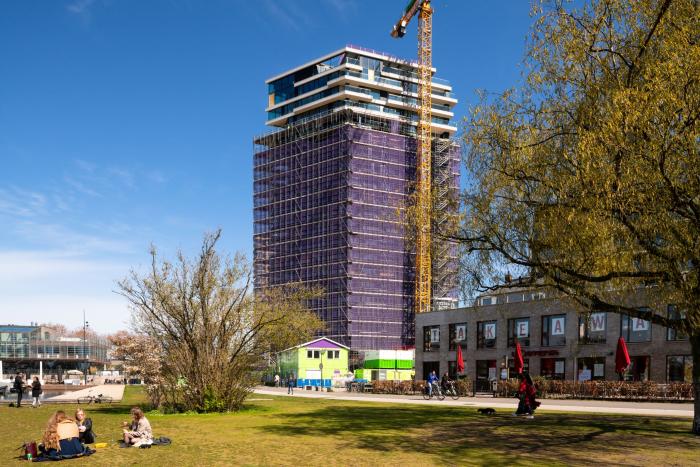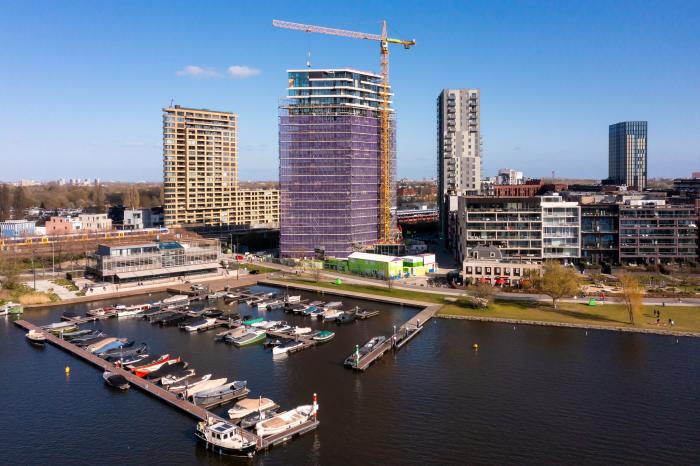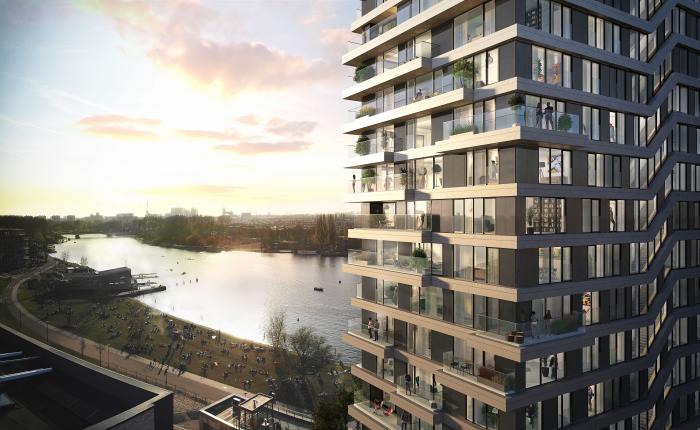I. SUMMARY INFORMATION
Project
269815
Status
Submitted
Award category
Techniques, materials and processes for construction and design
You want to submit
NEW EUROPEAN BAUHAUS AWARDS : existing completed examples
Project title
HAUT, 73m timber residential building
Full project title
Realising the tallest timber residential building in the Netherlands.
Description
Building in timber is one of the most discussed innovations in sustainable building, because of its large storage capacity of CO2. The use of timber offers an answer to the City of Amsterdam's aim to reduce CO2 emissions from buildings. With its 73 metres, HAUT is a lighthouse project and the tallest timber residential building in the Netherlands. With its BREEAM outstanding label it is a leading example of innovation, sustainable building design and high quality architecture.
Where was your project implemented in the EU?
Netherlands
Noord Holland
Spaklerweg
52.3400° N
4.9209° E
Amsterdam
1096 BA
When was your project implemented?
Has your project benefited from EU programmes or funds?
No
Which programme(s) or fund(s)? Provide the name of the programme(s)/fund(s), the strand/action line as relevant and the year.
II. DESCRIPTION OF THE PROJECT
Please provide a summary of your project
In 2016, the municipality of Amsterdam selected the team (developer Lingotto, architect Team V and engineering firm Arup) for their vision of the city of the future in which nature and architecture are in harmony. Project HAUT was launched and currently being built by JP van Eesteren | TBI.
HAUT is made of timber. A centuries-old construction material and at the same time the most innovative material in sustainable construction. Timber does not emit, but stores CO2 in a natural way. The first residential building to receive the highest achievable sustainability label.
In addition to a timber high-rise structure, HAUT will have energy-generating facades, triple glazing and will be built in such a way that the applied materials can be reused as much as possible. Timber has even more qualities. Timber breathes, it lives. It feels warm and gives an incredible level of living comfort.
Please give information about the key objectives of your project in terms of sustainability and how these have been met
HAUT is the result of a tender from the municipality of Amsterdam. A few years earlier, a very sustainable residential tower had already been built on the nearby Spaklerweg: The Spakler. Project developer Lingotto from Amsterdam decided to go a step further with the new tender. By choosing timber as its construction material, HAUT was able to reduce CO2 emissions even during the construction phase. In 2018 the building received the BREEAM-NL Outstanding Design certificate.
Never before has a residential building in the Netherlands been awarded this highest qualification for sustainability. Why is timber a sustainable construction material? The production, the actual growing of the forest, does not emit CO2. On the contrary, trees absorb a large amount of CO2. This is stored in the timber and is only emitted when the timber combusts or decays. By using timber as a construction material, emissions are avoided, and by continuing to plant commercial timber, the CO2 absorption of the forest is also guaranteed.
An additional advantage is that timber is easier to process than steel or concrete, and it is also less cumbersome to transport. All positive contributions to the climate discussion. As an example. The two oldest buildings in Amsterdam are made of wood. The CO2 has been stored there for hundreds of years. wood as a building material helps us in our quest for a sustainable world. In 2018, the building received the BREEAM-NL Outstanding Design certificate.
Never before has a residential building in the Netherlands been awarded this highest qualification for sustainability. Why is timber a sustainable construction material? First of all, its production, the cultivation of forest, does not cause CO2 emissions. On the contrary, trees absorb a great deal of CO2. This is stored in the timber and is only released when the timber combusts or decays. So by using timber as a construction material, emissions are avoided, and by continuing to plant production timber, the
Please give information about the key objectives of your project in terms of aesthetics and quality of experience beyond functionality and how these have been met
HAUTE ARCHITECTURE – A benefit of timber construction is that it offers a warm feel and allows for a high level of customization, or bespoke “haute architecture.” CLT panels are easily adaptable, offering first buyers a choice in the size of their apartment, the number of floors, the layout, and the positioning of double-height spaces, loggias, and balconies. Unlike most timber buildings, only the inner walls of HAUT are load-bearing, which allows for large floor-to-ceiling windows in the façade. The irregular pattern of balconies and the pronounced, double-height spaces facing the River Amstel make HAUT’s architecture distinctive. According to the architect TeamV: Living in a timber building is a an unique experience. It emanates calmness and a warm feeling.
Please give information about the key objectives of your project in terms of inclusion and how these have been met
Unlike conventional building material such as concrete and steel, the production of timber does not produce CO2 emissions. Timber stores carbon. Furthermore, timber is renewable if it is obtained from sustaining production forests. HAUT is exemplary for sustainable design in other areas too. The building is equipped with solar panels on the roof and facade, a cold source in the ground, sensor controlled installations with low temperature floor heating and cooling, nesting boxes for birds and bats, charging points for electric cars and a roof garden with rainwater storage.
Please give information on the results/impacts achieved by your project in relation to the category you apply for
With the current construction methods, it is difficult to realise a transparent and comfortable residential tower in pure timber of more than 50 metres high.
You would end up with such massive columns and walls that it would have a direct impact on the number of usable square metres.
The solution for high-rise buildings lies in glued wood, prefabricated building elements with a high load-bearing capacity.
By gluing spruce boards together in several layers, plates (CLT) and beams (Glulam) are created.
With CLT (also called cross laminated timber), sawn timber planks are cross-glued to form solid panels of 15 by 3 cm with a thickness of 30 cm. Walls and floors are sawn from these panels. With glulam (also called laminated timber), the pine boards are glued parallel in the longitudinal direction. This provides extra load-bearing capacity on the sides, making glulam perfect for vertical columns and horizontal beams. The technique of glued timber ('plywood') dates back to the Second World War, when the American aircraft industry was looking for alternatives due to a shortage of aluminium. Several design classics from the fifties and sixties are furniture made of plywood. In Austria, the CLT principle was developed and perfected in the 1990s. It was discovered that coniferous trees growing on mountain slopes produce stronger wood.
The use of CLT took off this century when sustainable forestry producers in countries such as Austria and Canada were looking for alternatives to their production wood due to a decreasing demand for paper. According to the developer Lingotto there is still a surplus of timber production in Europe. The more we build in timber, the better it is for sustainable forestry.
According to the engineering firm Arup: Haut was designed with the credo: timber where possible, other materials where necessary. This led to the integration of a concrete core which, together with the CLT walls, to ensure the stability of the building.
Please explain the way citizens benefiting from or affected by the project and civil society have been involved in the project and what has been the impact of this involvement on the project
During the development of HAUT, the first buyers were asked to act as ambassadors for the building. They were given the opportunity to indicate how they wanted the apartments to be laid out and this generated positive word-of-mouth referrals.
From the conversations with the ambassadors, blueprints for all the apartments in the building were developed.
Please highlight the innovative character of the project
Throughout history, wood has been the catalyst for many innovations, and the resurgence of interest in timber technology promises more. The same goes for HAUT. With the reintroduction of wood and the introduction of CLT (cross laminated timber) new ways have been found to design high rise timber buildings.
And there is more: Research into bio-material fibres has accelerated, and given rise to new wood polymer composite products and nanocellulose applications. Clear coatings are under test that aim to preserve the original surface appearance of new wood cladding despite being exposed to weather. New prestressed timber structures offer benefits of jointing simplicity, deflection control, enhanced tensile strength, and self-centring after seismic events. Timber is being used in new combinations with concrete, steel, and even glass, to maximise structural efficiency.
Please explain how the project led to results or learnings which could be transferred to other interested parties
With a tradition of building in concrete and steel, a timber residential building is an exception, and therefore more expensive to build. But that is just a matter of time, according to the HAUT team. The construction is still more expensive than building in concrete, also because it is more complex. If we want to capitalise on the benefits of a shorter construction time and a lighter structure. In fact, change can happen when the whole construction chain is aware of the possibilities. If everyone becomes more aware of it, timber will be chosen more quickly and costs can be reduced. Another thing that will speed up acceptance is not to build too high.
The lower a building, the simpler its construction and the greater the amount of wood used in comparison with concrete. And that in turn has a bigger and positive impact on the environment.
What can be reduced in the short term are the man-hours on the building site, because working with timber is faster and easier. A wall element can be placed with a lighter hoist and fewer people. Where concrete needs to dry, timber elements can be directly joined.
The costs of timber could also go down If we start building more in timber in the Netherlands, we will also succeed in growing production forests and production facilities here. Then the timber doesn't have to transported from Austria.
HAUT contains 2,800 cubic metres of CLT, which is regrown in the Austrian forests in about two hours. In the Netherlands, this will not be as fast. But we should consider it. And more timber means less concrete. It is win, win and win.
Is an evaluation report or any relevant independent evaluation source available?
No
III. UPLOAD PICTURES
IV. VALIDATION
By ticking this box, you declare that all the information provided in this form is factually correct, that the proposed project has not been proposed for the Awards more than once under the same category and that it has not been subject to any type of investigation, which could lead to a financial correction because of irregularities or fraud.
Yes
