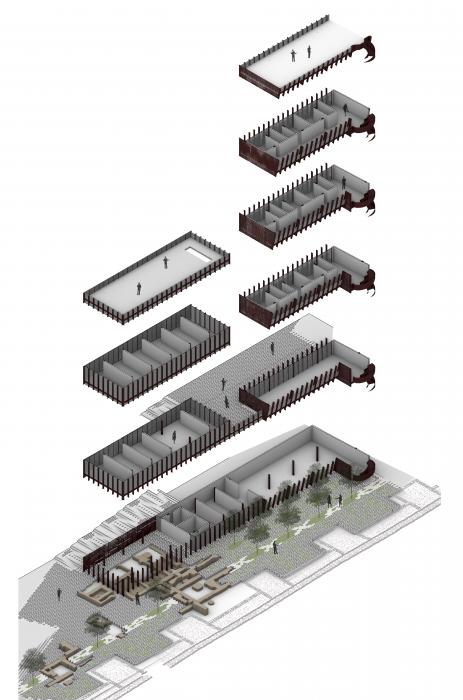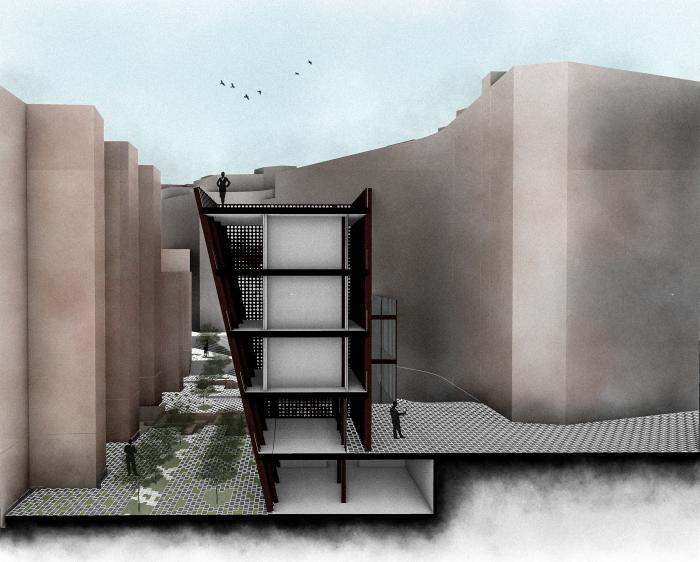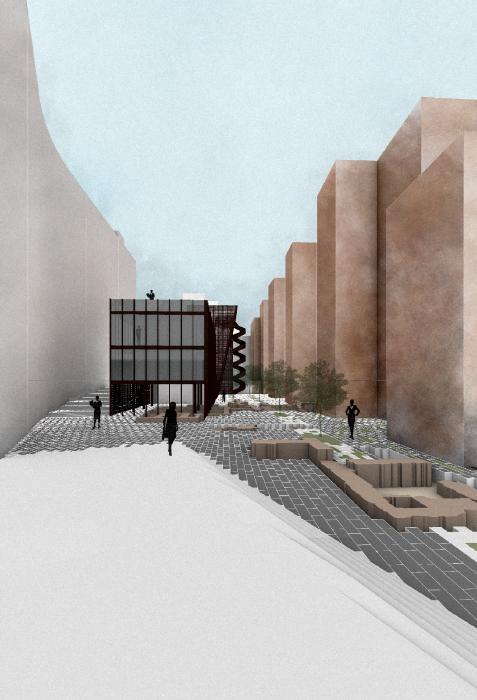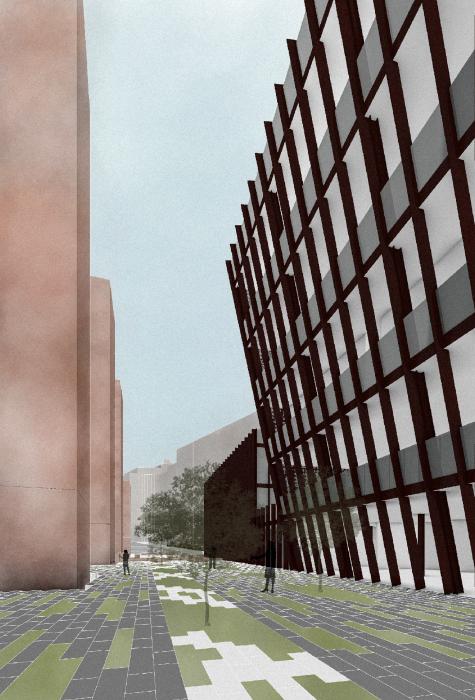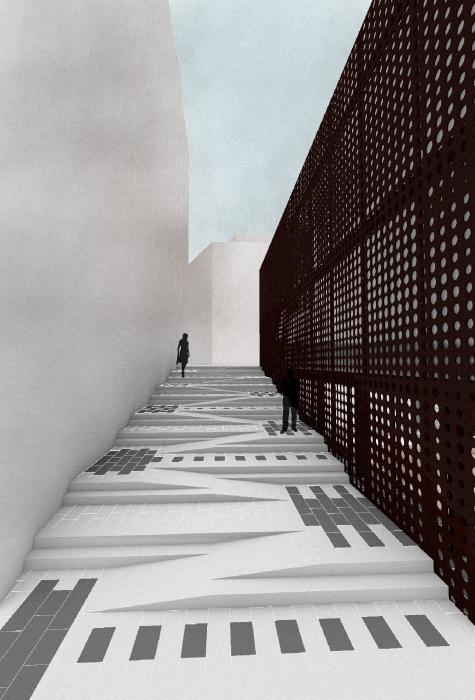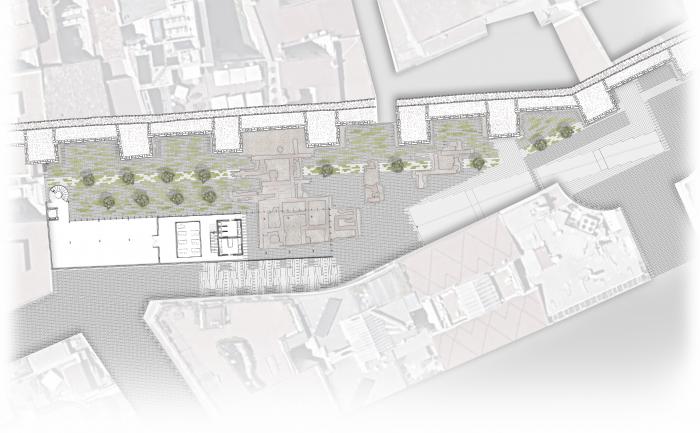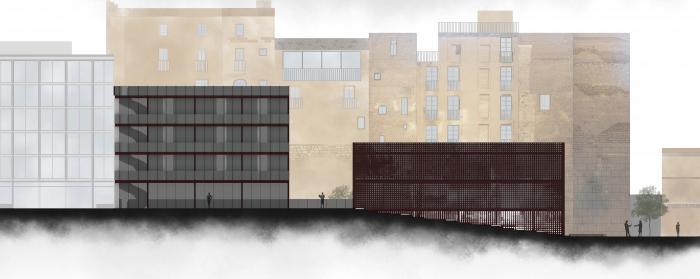I. SUMMARY INFORMATION
Project
269699
Status
Submitted
Award category
Buildings renovated in a spirit of circularity
You want to submit
NEW EUROPEAN BAUHAUS RISING STARS : concepts or ideas submitted by young talents (aged 30 or less)
Project title
Musicis Domum
Full concept/idea title
designing with pre-existence
Description
This urban renewal project consists of a cohousing for students in the musical field. This project is located in the historic center of Barcelona, where the building coexists with the Roman wall of the city, which is recovered thanks to the intervention of this project, and becomes the focus of the area, thus making the city look at the Roman wall instead of turning your back on it. At the same time, the public space generated recovers ruins of Roman constructions adjacent to the wall.
Where is your concept/idea being developed or intended to be implemented in the EU?
Spain
Catalunya
Carrer del Sots - Tinent Navarro, 12
Barcelona
08002
II. DESCRIPTION OF THE PROJECT
Please provide a summary of your concept/ idea
This co-housing is intended for students and professionals in music careers. This project creates a radical change in the neighbourhood since unlike the buildings around it, this project faces the wall, this side being its main facade. Thanks to its glass façade, and the intermediate spaces, within the project a unification in space is created, which gives the impression that both the wall and the co-housing are in the same environment. To counteract this sensation, the facade facing the street is more compact, allowing light to enter the interior of the building through several holes, which placed together create an abstract drawing that resembles the wall, thus attracting pedestrians who are found in the area. On the other hand, this facade creates a privacy barrier between this new space and the rest of the neighbourhood. The complex is made up of two buildings with their own entrances but joined on level -1. One is private, where the cohousing apartments are located, and another that houses all public facilities. The tallest building has a sloping façade that faces the wall, letting in as much light as possible on the lower floors, and making the most of the space generated on the upper floors.
Please give information about the key objectives of your concept/idea in terms of sustainability and how these would be met
The materials of this project have been chosen based on sustainability, in such a way that its assembly is more efficient and consumes less energy, on the other hand, thanks to the solar protection systems the energy consumption of the building is reduced, said material can be obtained from the reuse of other projects. Corten steel is also a material that is more resistant to corrosion, in such a way that its durability is more extended. On the other hand, the project will have rainwater collection tanks, which could supply the building and public areas.
Please give information about the key objectives of your concept/idea in terms of aesthetics and quality of experience beyond functionality and how these would be met
This project is based on revitalizing the historic area of Barcelona, in such a way that the project focuses on the Roman wall that is being recovered and the surrounding Roman ruins, which complement the project itself. The facade made of glass thus reflects the wall, creating an infinite space in the square. On the other hand, the Roman ruins enter the building thus unifying the two spaces.
The façade facing the street is more compact, creating a perforated façade with a geometry that resembles the irregularity of the bricks of the wall due to the passage of time. The tallest building, which houses the apartments of the co-housing, has a sloping façade, which aims to leave the entrance of light on the ground floor, have more public space and gain space on the upper floors.
With this set of facades, the sloping façade and the generated patios are intended to attract pedestrians to the project and generate privacy for its residents while giving spectacular views of the wall. To access the unevenness where the Roman ruins are, a system of stairs with a ramp has been created, which allows pedestrians to enter the project without forcing them to enter the buildings. The pavement has been made playing with different shades of grey to mark different areas of the project.
Please give information about the key objectives of your concept/idea in terms of inclusion and how these would be been met
As previously said, this co-housing is dedicated to the musical field, so these public spaces are mainly intended for this. In this way, spaces for exhibitions, soundproof classrooms for rehearsal, musical language classes, an archive, a small library, study rooms and a cafeteria can be found in the building, from where you can see the wall and the ruins. In addition, both roofs of the buildings are passable, thus creating two viewpoints at different heights, and with different perspectives. To access the highest viewpoint, you have to use the outer spiral staircase, so that while you are climbing you can contemplate the views. These spaces are not only available to the residents of this project but can also be used by the rest of the citizens through a monthly subscription, which covers not only the use of the building's spaces but also classes in musical language or for learning an instrument. Thus it is intended to create a type of school of
Cheaper music than the ones in the area. In addition, the exhibition areas can be used for different events thanks to their adaptability and spaciousness.
Please explain the innovative character of your concept/ idea
The flagship material of the project is corten steel since its aged tone unifies the building with the Roman ruins and the wall. The other materials used will be softer like concrete or glass. Between the building and the wall, a plaza will be created at level -1 of the building, which will be level with the Roman ruins. This square will not only be connected by the building, but it will also be accessible by the street, which will go down through stairs and ramps. This project not only aims to renovate an area that has been neglected but also aims to create a meeting and living point in the centre of the city, within the reach of all citizens.
Please detail the plans you have for the further development, promotion and/or implementation of your concept/idea, with a particular attention to the initiatives to be taken before May 2022
The location of this project is a future intervention area in the centre of the city, this area is currently under study, in this way it is proposed to present this project to the city council as an option for urban generation in the area. However, this project aims to raise awareness among the population regarding historical heritage and the need to conserve it, in order to generate richer spaces.
III. UPLOAD PICTURES
IV. VALIDATION
By ticking this box, you declare that all the information provided in this form is factually correct, that the proposed concept/idea has not been proposed for the New European Bauhaus Rising Stars Awards more than once in the same category.
Yes
