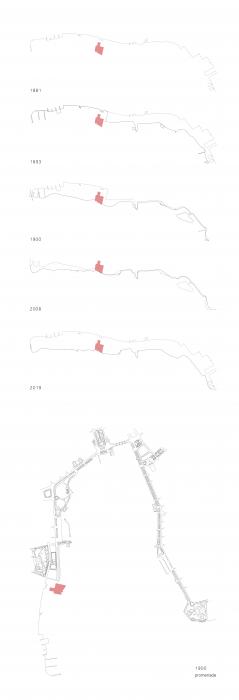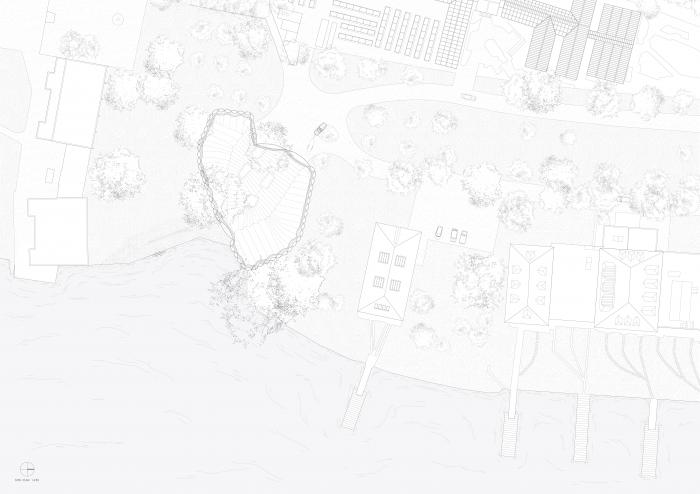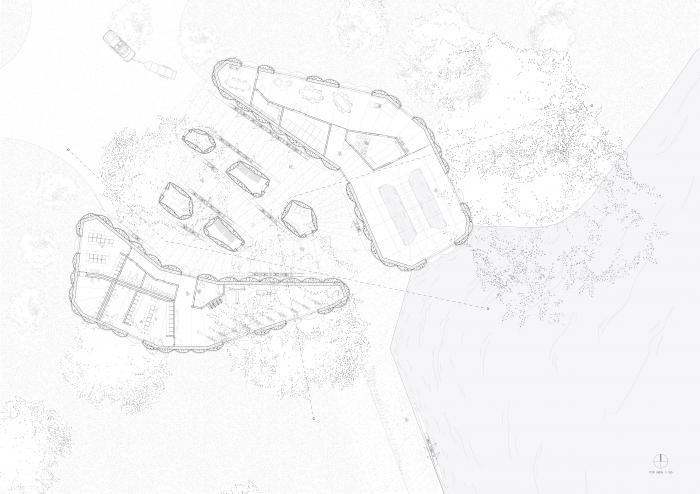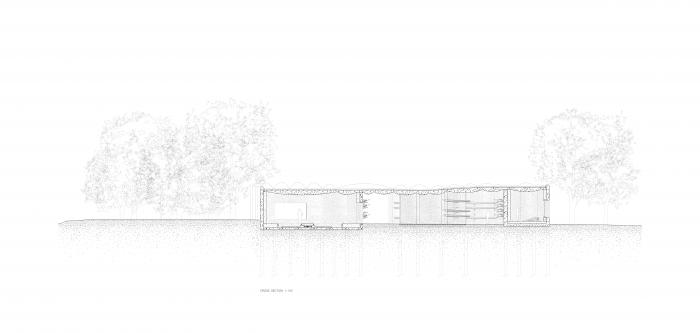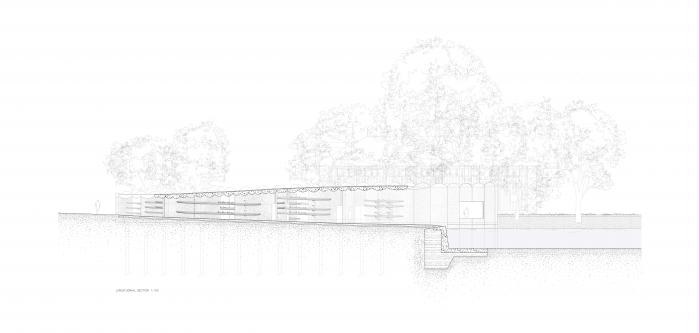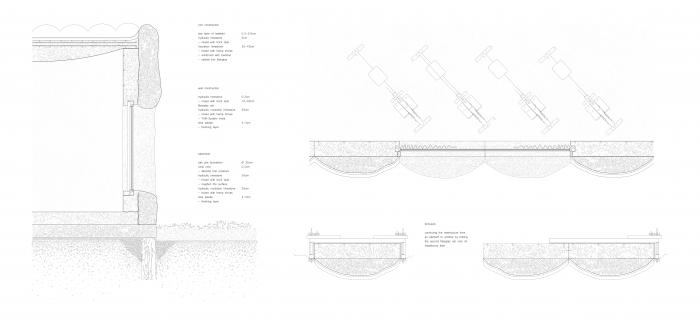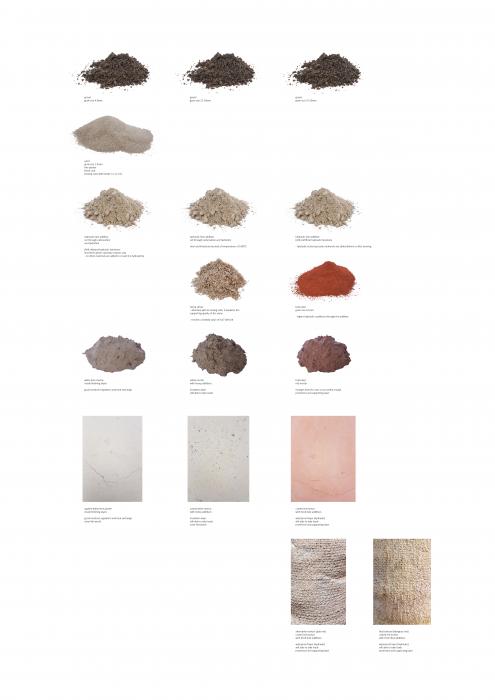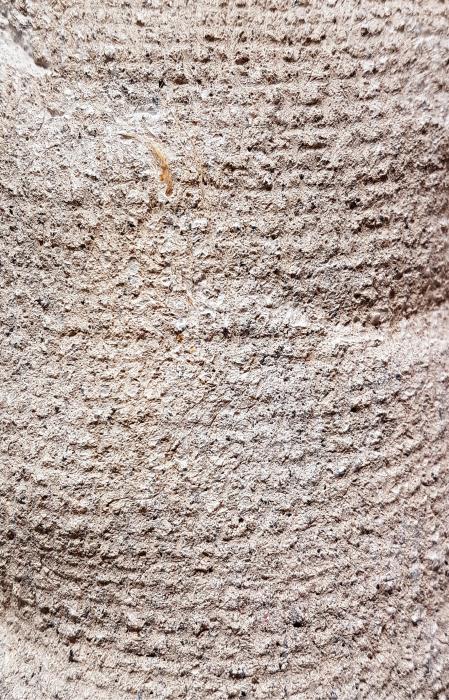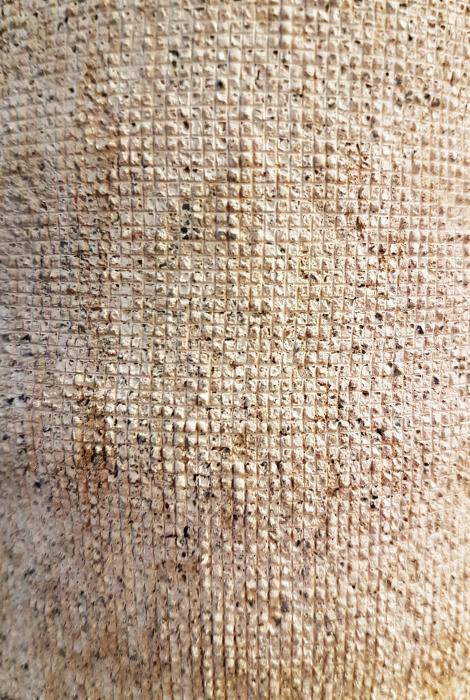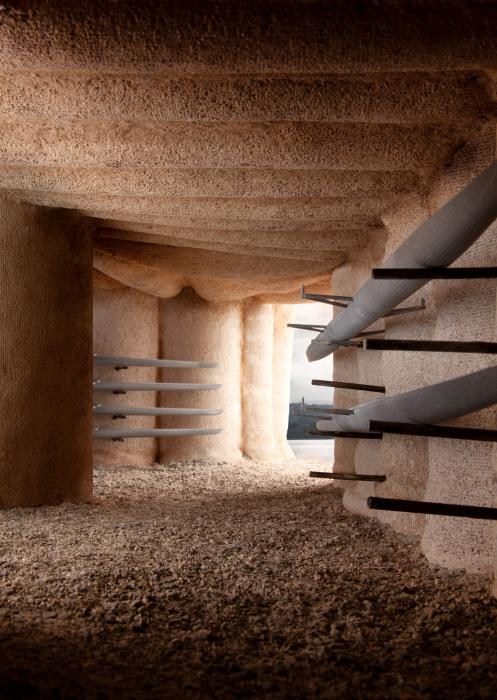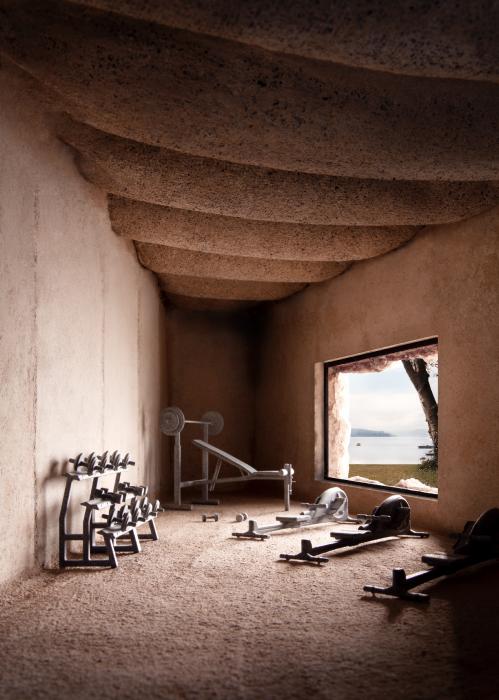I. SUMMARY INFORMATION
Project
269664
Status
Submitted
Award category
Techniques, materials and processes for construction and design
You want to submit
NEW EUROPEAN BAUHAUS RISING STARS : concepts or ideas submitted by young talents (aged 30 or less)
Project title
Lacustrine
Full concept/idea title
"Lacustrine" - an attempt to rethink the building material -lime- in its purest possible form
Description
The design is an experimental attempt to rethink the building material -lime- in terms of its material gesture and to transpose lime in its purest possible form. Having the material „very present at all time“ was the idea of re-using the excavation on site as the actual building material. The challenge was further the understanding of what is already there and how materials take impact towards design and the general attitude as an architect.
Where is your concept/idea being developed or intended to be implemented in the EU?
Germany
(CH) Zurich / (DE) Langenargen Bodensee
Mythenquai 87 / Untere Seestrasse, Langenargen - Parzelle 386
47°21'20.0"N / 47°36'32.66"N
8°32'09.4"E / 9°31'44.81"E
Zurich / Langenargen
8002 / 88085
II. DESCRIPTION OF THE PROJECT
Please provide a summary of your concept/ idea
The Mythenquai waterfront is historically characterised and directly embedded into Zurichs urban context. I see the added land from 1881 as a starting point I want to highlight and remember at the same time. The site and its rowing clubs are confronted with the fact of a stable ground while they have experienced a large scale re-design in the past 200 years. While all buildings are piled up, my design approach was focusing into construction investigation on site with a different understanding of building materials and their implementation into design-process work.
The investigation of all ground layers and the overall local context shows why we can not ignore the fact of having an unstable ground. Most intriguing was this deep layer found in the ground around this waterfront which consists out of lacustrine lime. A material that can be found all around the head of Lake Zurich. Extracted and displaced of former tunnel constructions as „Tunnel Enge“ and the „Haumesser“ ground in Wollishofen. Most of this extractions were used as filling material to build up new land for the waterfront development. This planning follows the idea of having a promenade around the head of Lake Zurich.
On the left side, I show you the most important development steps of the re-design of Zurichs promenade between 1881 and 2019. There are only rare moments of actual innovation and not half of the planned interventions took place in the end. The waterfront, as the last key-piece, still features certain potentials towards a final promenade. The ongoing planning of an underground parking by the city itself has furhter given the opportunity to re-design the whole area anew. Therefore all parkinglots above ground disappear to access the area between the lake and the first houses as a real promenade alongside Mythenquai.
Please give information about the key objectives of your concept/idea in terms of sustainability and how these would be met
The design is an experimental attempt to rethink the building material -lime- in terms of its material gesture and to transpose lime in its purest possible form. Having the material „very present at all time“ was the idea of re-using the excavation on site as the actual building material. The challenge was further the understanding of what is already there and how materials take impact towards design and the general attitude as an architect. Therefore all of the excavated materials I found, find themselves back assigned within the construction process.
The excavation material „Lacustrine limestone“ consists to 92-95% out of pure lime. These lime layers lay at a depth of around three meters, with a thickness between four and ten meters. Lime itself is for sure not a new building material, but its one we already forgot about or at least we don´t have the necessary knowledge anymore. Within this context we also give away the very advantage of properties as moisture regulation and heat exchange. When lime gets burned by a temperature of at least 1400°C - this heat destroies the chemical composition completely and creates a entirely new material, yes -cement-.
The concrete industry does not want to engage further in such environmental friendly base materials and forces the smaller lime players out of the market, strengthening the actual oblivion of material knowledge and innovation. Funny enough that so all concrete consists out of lime, but without taking any position, we just simply don´t know or care anymore and we are left back in a industry expertise only a few controle.
Please give information about the key objectives of your concept/idea in terms of aesthetics and quality of experience beyond functionality and how these would be met
My particular interest was about the two sidedness of rowing. Represented through the forward movement faced by the backs of the rowers and the swimming rowing boats which are embedded into this different environment of water.
Both approaches are mirrored back through the structural combination of two stone layers: The rough layer on the outside, earthy and orange, embodies a rather fluide, colorful exterior and surrounds both main-bodies with their inner flat, white world which has to serve a much more functional approach.
Water plays a central role and takes impact to the conceptual design idea. It is a single-story building, embedded between two slopes. One represented through the ground, the other through the roof. Both play off eatch other. The roof opens up towards the lake and the ground refers back towards the water-level. This results in having different ground levels and an articulation of the ceiling within the rooms of the rowing club. The shore adjustements lead towards a boat landing directly on the waterfront. I propose a single step digging into the ground which points out a certain temporality: You are able to observe the tides and with it, its constant change between the summer- and winter- water level throughout the year.
The fluid character is not only related to the water and the outdoor layer. It is much more profound to the fact of working with the material itself. The stone mixture is a fluid mass which has inscribed a flowing movement; a viscosity. The proposal emphasises an actual try to translate this viscosity into a formal language of architecture.
Please give information about the key objectives of your concept/idea in terms of inclusion and how these would be been met
As already mentioned (terms of aestethics and quality of experience) a main topic was my intention to bring back the feeling of rowing. A sport which suffers in a way from the new Zeitgeist.
The general understanding of rowing refers for me back in time, where you could simply take out your rowboat or board and run out towards the beach. Wihin the northern european context we often try to cover our buildings, to protect ourself from nature and the natural surroundings. In my understanding it is not black or white. We can still try and should try as architects to develope solutions perfectly embedded into our nature. To communitcate with our natural habitat instead of isolating and sheltering.
In my understanding, architects have the great possibility to boast an encompassing architectural experience, which has more than only functional spaces. We can relate to immediate activities and authentic stories and therefore we can support a societal, but also personal identification with a place and its use.
Please explain the innovative character of your concept/ idea
The final process of making will be shown very direct and defines the expression of the building: The mortar putty is prepared, mixed and casted on site into fiberglas nets and when these are later removed, a stony, warped and distorted outside layer remains. The outdoor layer with its curves and bows assists directly the functional storing of rowing boats in between the spatial volumes.
At every stage of the design process, no other structural components were used except limestone. Simply because limestone only can take up onto compression forces, the inlayed bamboo can be understood as a fabric which ties together the actual casted limestone. Seen as actual reinforcement and formwork at the same time, the composite is able to span the boat hall from six to seven meters.
To meet the requirements of the rowing club I take into account thermal mass activation, meaning, heating and cooling with and for the spaces. Therefore both stonelayers are planned with a certain thickness within the provided TAB-system which can be enabled as required and assists the extreme fluctuating temperatures we face lakeside Zurich.
The boat-hall remains shaded, unclosed and open to the public. The club-building confronts every visitor with its local, environmental play to the waterfront, its lake and in addition with its wonderful sport of rowing. The emerged form is defined by the trees and curles around them on site. No tree will be felled to reach the desired new qualities for „Lacustrine“.
Please detail the plans you have for the further development, promotion and/or implementation of your concept/idea, with a particular attention to the initiatives to be taken before May 2022
In 2021 and with "Hirtz Architektur GmbH", me and my brothers just recently started our own architectural journey. We currently try to find new ways to define our environmental responsibility with man and nature as its center. For us, the simple rendition of services in architecture does not acknowledge the so desperately needed compromise of qualities in our built environments.
A main focus lies in the search of formal language, addressing climate- but also resource effectivity which ultimately also amplifies the buildings performance. A possible strategy is to develop particular architectural elements such as facades, fluent indoor/outdoor landscapes, ventilation courtyards, encompassing infrastructures, or simply “living environments”. These must arise from climate-performative ideas and can be organized and designed alongside our various climate zones.
Along these statements we are also strongly interested in material gestures and new building materials. How a design language could arise from very basic understanding and giving the material its very own material properties. This asks for proper researches, a certain understanding of physics and chemical components and always questioning the state of the art.
It is for me, in particular, important that the search and development of new building materials, but also new methods of construction, foster a great potential for resource effectivity. Furthermore, it holds unforeseen possibilities to acknowledge new ways of thinking and with it the possiblity to define a local identity within our immediate surroundings.
III. UPLOAD PICTURES
IV. VALIDATION
By ticking this box, you declare that all the information provided in this form is factually correct, that the proposed concept/idea has not been proposed for the New European Bauhaus Rising Stars Awards more than once in the same category.
Yes
