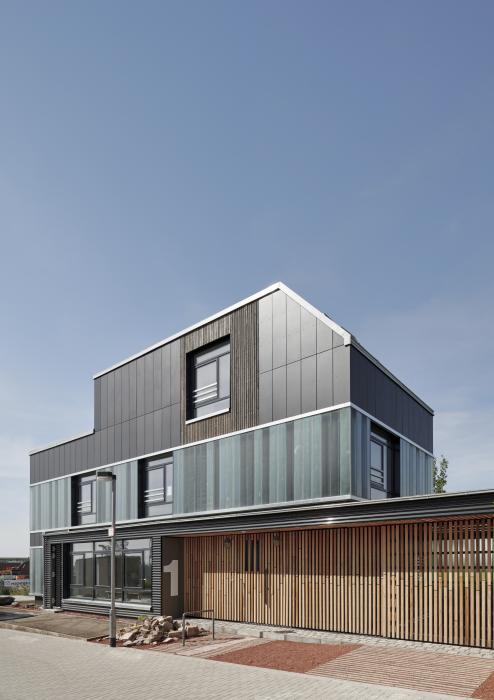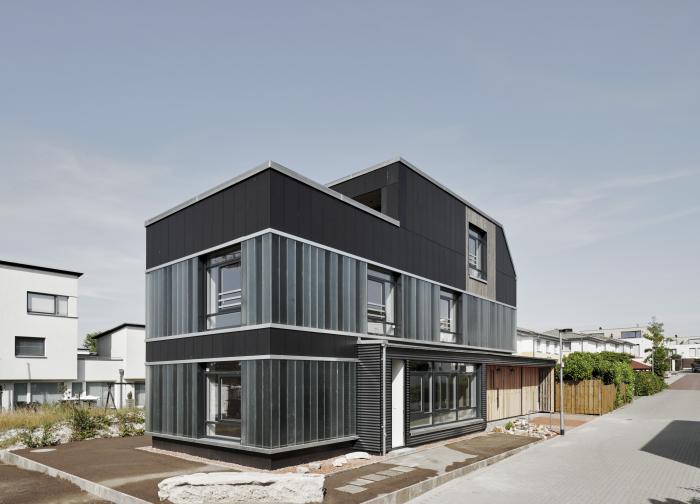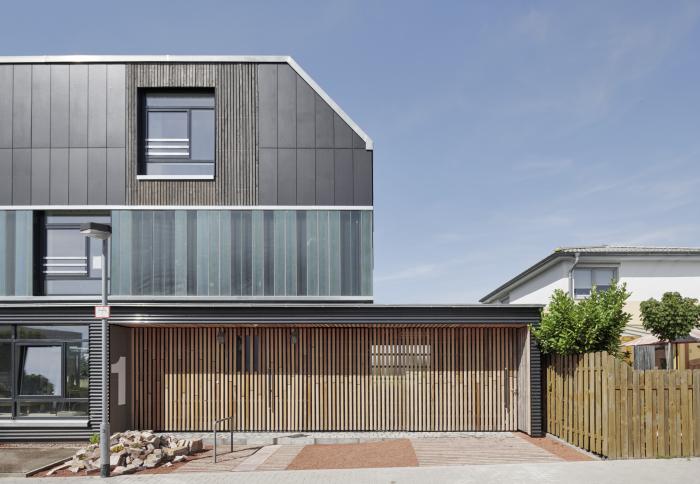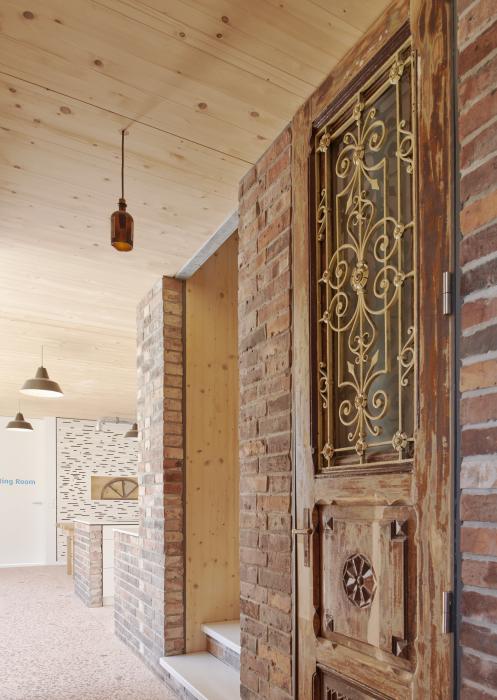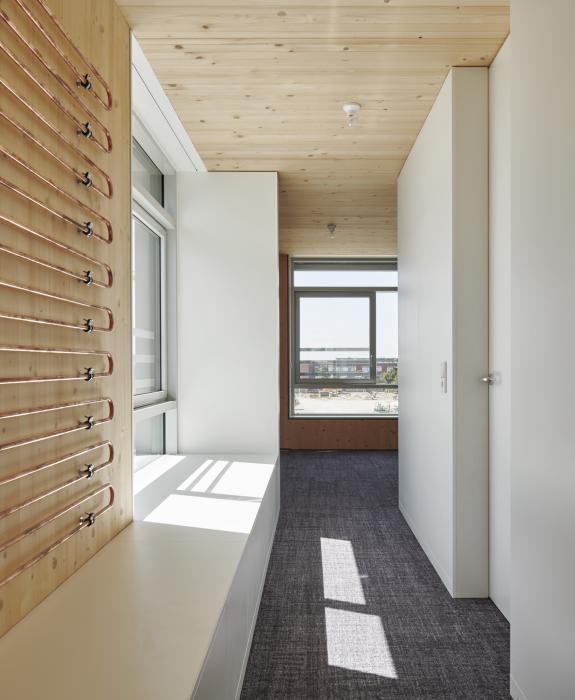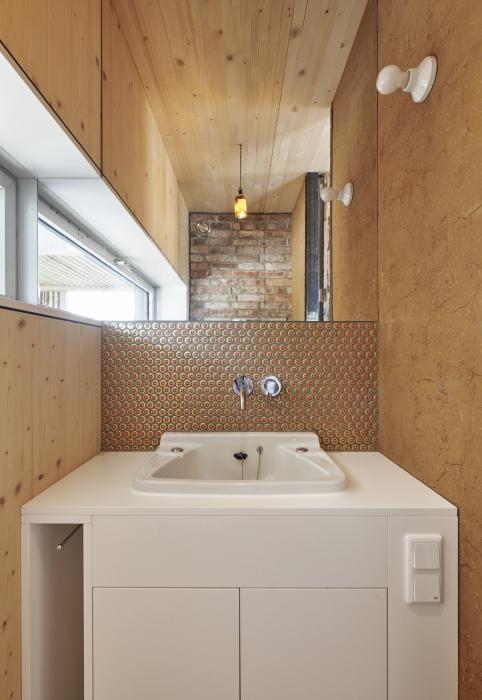I. SUMMARY INFORMATION
Project
269631
Status
Submitted
Award category
Techniques, materials and processes for construction and design
You want to submit
NEW EUROPEAN BAUHAUS AWARDS : existing completed examples
Project title
Recyclinghaus
Full project title
Recyclinghaus – form follows availability
Description
The Recyclinghaus is an experimental building, which was created from reused, recycled and recyclable components in a decomposable construction. Following the approach "form follows availability", it is a prototype that tests the possibilities and potential of various types of recycling in the real laboratory. The result is a unique house with distinctive aesthetics that has been planned and constructed in a cycle-oriented and resource-saving way.
Where was your project implemented in the EU?
Germany
Lower Saxony
Treppenkamp 1
52°19'50.81"N
9°49'56.08"0
Hanover
30539
When was your project implemented?
Has your project benefited from EU programmes or funds?
No
Which programme(s) or fund(s)? Provide the name of the programme(s)/fund(s), the strand/action line as relevant and the year.
II. DESCRIPTION OF THE PROJECT
Please provide a summary of your project
The Recyclinghaus is a prototype that tests the possibilities and potentials of various types of recycling in the real laboratory and shows a cycle-oriented and resource-saving planning approach.
During planning and construction, we created a strong team identity and focused on high-quality craftsmanship, in dialogue with both the artisans and the client. Details and techniques were not used standardized but developed uniquely.
On the one hand, the Recyclinghaus relies on recyclable building products, such as a raw construction made of glue-free solid wood elements. On the other hand, recycled materials, such as the foundation made of recycling-concrete, were used. Most significantly, there are also large quantities of used components being integrated, which - if possible - originated from the building stock of the client, a local housing company or which had been obtained locally.
A recycling-friendly design was particularly important, that allows use and disassembly of the components without loss of quality or a sorted separation of the materials after the end of life. This leads to a considerable reduction of “gray energy”, as well as to considerable resource savings in the building manufacturing process. The existing building stock can also be understood as huge raw material storage which can be used for new constructions.
Please give information about the key objectives of your project in terms of sustainability and how these have been met
We have extensively tested and documented the possibilities and limits of recycling in the experimental pilot project Recyclinghaus.
There has been no doubt about the finiteness of resources for more than three decades. Proposals for solutions to the problems of climate change are being postponed to future generations for just as long. Across the EU, the building sector accounts for around 50% of resource consumption, 33% of waste, 50% of energy consumption and 33% of water consumption. [1], [2] 8% of global greenhouse gas emissions are caused by cement production alone. [3]. These, however, are no real news.
The Recyclinghaus was built to show that there is another way and to stop waiting for other people or governments to solve current problems. Rather, we wanted to take action ourselves. Together with our client, the planning team and a team of local craftsmen, we joined forces to design a house rethinking our handling with resources and waste.
Whilst the house itself was conceived and designed in a cradle to cradle approach, we also questioned and reinvented the whole construction process to reduce gray energy and other adverse effects on the environment.
"Design by Availability" is not just a melodic catchphrase but rather a novel way of thinking, when it comes to contemporary architecture. The 2nd hand building products used to build the Recyclinghaus mostly came from the building stock of the client, a local housing company, or had been obtained locally.
In an almost naive way, we questioned rules and norms to create a building with efforts to reduce negative environmental impacts.
In addition to the requirement for a general reduction in (new) building activity and surface sealing, an important strategy for reducing resource and energy consumption is the creation of closed material cycles in building production. This includes the reuse and recycling of components and building materials as well as the use of recyclable products and a recycling-fr
Please give information about the key objectives of your project in terms of aesthetics and quality of experience beyond functionality and how these have been met
Living in the Recyclinghaus is a unique experience going beyond mere aesthetics. Every material and detail has its own story to tell from its first life and its transformation into something new.
From the bottle caps mosaic in the bathroom to the former concrete pavement slabs that were transformed into screed substitutes on stacked board ceilings and were also used as turf stones, borders and walls in the exterior; living in the Recyclinghaus is a daily adventure.
Circular design requires advanced methods. In the project, we investigated and applied design strategies in the sense of a “design by availability”.
The reaction of planning on the properties of found building materials offered a unique starting point for the project: The coincidence of the available building materials had to be directed into targeted design. Upcycling at Recyclinghaus is not only a sustainable solution but also adds aesthetic value. Planning with used components and their dimensions and quantities determined by the stock situation of the material sources required an agile, sometimes "reverse" planning approach.
For example, the element planning of the prefabricated wooden wall elements had to be done at an early stage based on the existing, unchangeable dimensions of 2nd hand window elements. The facade design had to respond to the existing dimensions and quantities of used window elements, fibre cement panels and profiled glass elements.
Dealing with used materials and their availability in set qualities and quantities required open planning strategies until delivery of the project - „Form follows availability“. That way, incidentally, a new form of aesthetics emerges.
Architecture was thought from its end to its new beginning.
Please give information about the key objectives of your project in terms of inclusion and how these have been met
Three objectives reflect the inclusive nature of the Recyclinghaus:
First, the dialogue-centered design and construction process was a collaborative endeavor between artisans, architect, client and different stakeholders who provided materials for the building. The objective was not to design a “ready-to-build” blueprint, but rather to curate a co-design process. In particular, the process galvanized the know-how of the craftsmen. The client’s engagement was as important: The housing company has real estate and construction sites at their disposal. Those represented key sources for “material mining” during the construction process.
Second, affordability has been a main objective from the onset of the project. Affordable housing remains a key challenge to achieve a more inclusive society. The house remains in the clients building stock and is rented out at a favorable rental price.
Third, the floorplan reflects flexibility and inclusion towards different (future) tenants. The living concept of the house provides space for the use by a house-sharing community or large family. All doors and windows were designed without lintels. This ensures that the space "flows" uninterruptedly between inside and outside as well as between the individual rooms. This creates a generous feeling of space despite the compact floor plan.
Please give information on the results/impacts achieved by your project in relation to the category you apply for
The Recyclinghaus is an experimental building, which was created from reused, recycled and recyclable components in a decomposable construction. It is a prototype that tests the possibilities and potential of various types of recycling in the real laboratory and shows a cycle-oriented and resource-saving planning and construction approach. Several novel circular construction methods were tested and implemented for the Recyclinghaus.
Industrially recycled materials were used as well. Premier approval was obtained in Lower Saxony for the foundation made from recycled concrete. In addition, recycling materials freely available on the construction materials market were used, such as various products from glass recycling (foam glass gravel, -granulate and -panels), various recycling chips from mineral waste or facade insulation made from recycled cocoa bean jute bags.
The construction was designed for disassembly: When the used components reach the end of their lifecycle, they can largely be dismantled into their components again without loss of quality. It should be emphasized that the scope of the use of recycled and used materials, which is unique in Germany, leads to a considerable reduction in “grey energy” as well as considerable resource savings in the building manufacturing process.
About 90% of the facade cladding was made from reused components. Almost all of the materials used in the interior and exterior design were made of used materials. For example, recycled construction panels from the Hannover Messe were used for interior walls, floors, doors and furniture. Used concrete walkway slabs were used as screed substitutes on the wooden ceilings and in the exterior as lawn stones, stepping stones and walls.
The reused components were obtained exclusively locally, mostly on city level. Site-specificity is a prerequisite for a sustainable future.
Please explain the way citizens benefiting from or affected by the project and civil society have been involved in the project and what has been the impact of this involvement on the project
The Recyclinghaus stimulated the national discourse about the role of the construction sector to meet climate targets and the value of resources, both in trade press and popular media. With major German news outlets reporting on the project (ZDF, arte, NTV, etc.), civil society gains more awareness of issues such as material flow and grey energy. Now, citizens have a constructed, tangible example of how a building can be done in a radically different manner. The message is received with plenty of curiosity: The tenants give tours of the house. Intrigued visitors from different cities come by. On the local level, the newspaper in Hannover released several articles on the building. Each article, documentary and exhibition brings along the opportunity to talk about the value of resources, climate change, and how we want to live in the future. The discourse on resource-sufficiency and circular design remains a significant aspect of the project.
Local citizens also benefited in a direct manner. The nature of the open construction process implied that not all sourced materials were needed. Instead of throwing them away, the construction materials were donated to non-profit projects, such as the “Platz Project” - a cultural grass roots initiative- and the indoor skating initiative “Gleis D” to support the local youth.
Please highlight the innovative character of the project
The project completely re-considered the construction process, questioning existing norms and regulations. The aforementioned principle “design by availability” requires flexibility and innovation through every step and in every detail. The construction started once the design of the basic structure (including roof and facades) was completed and the availability of materials was secured. We took many design decisions, such as the interior fittings, during the implementation phase and adjusted them according to the availability of components. For the landscaping around the house, residual materials from the construction were used. Hence the planning of the open spaces remained flexible just until the completion of the project. The dialogue with the artisans, client and other stakeholders was at the heart of the process.
The Recyclinghaus is built in the locally required “Kronsberg Standard” which corresponds with the energy-efficiency standard "KfW 55". In terms of building services, this was implemented by heating with an air-to-water heat pump with solar thermal support, as well as a controlled residential ventilation system with heat recovery (HRG 96 %). Structurally, a well-insulated thermal envelope was formed throughout (U-values opaque 0.11-0.17 W/m²K, transparent Uw = 0.94-1.01 W/m²K), the joints of which were checked and optimized with the aid of detailed thermal bridge calculations. The high airtightness of the building is documented by the blower door measurement result of n50 = 1.37 1/h. It is particularly noteworthy that the energy standard was achieved despite the extensive use of used building components and recycled materials.
The Recyclinghaus set another precedent for future projects to follow: The concrete supplier obtained for the first time building approval for recycling concrete in Lower Saxony, Germany. The foundation and base plate of the house was manufactured in recycling-concrete.
Please explain how the project led to results or learnings which could be transferred to other interested parties
The Recyclinghaus was the first of its kind in Germany, inevitably the learning was exuberant.
“Everything is valuable” is the most important lesson to take away from the Recyclinghaus. We should move away from the current throwaway mentality towards a mentality that focuses on how to reuse materials better to let them unfold their incredible worth. It all depends on how said materials are designed and implemented.
Another, very promising finding is that there is a high interest and demand, not only by the current tenants, who truly enjoy their new home but also by society in general.
The project proves that buildings can be constructed of reused and locally sourced materials, whilst not losing, but gaining in beauty. Reused materials define a new aesthetics, enhancing the living quality and generating a unique experience of the building.
Evidently, projects like the Recyclinghaus necessitate more iterations than conventional construction and design methods. This means more time and flexibility is required for the design and implementation process. Yet, every new project will contribute to more know-how and routine in circular construction methods.
Similarly, "Bauteilbörsen" (Component exchange sites) need to be scaled up and professionalised. Urban mining represents the groundwork of circular construction. This involves the documentation of construction components to facilitate the building permit process and to raise awareness for the origin of building materials. Using BIM (Building Information Modeling) as central storage for data about properties and availability could unleash the immense potential of reusing components on a broader basis in the future.
To set the ball rolling, an idea could be to add the research of materials and sources to the range of services of architects/planners and their fees.
Is an evaluation report or any relevant independent evaluation source available?
No
III. UPLOAD PICTURES
IV. VALIDATION
By ticking this box, you declare that all the information provided in this form is factually correct, that the proposed project has not been proposed for the Awards more than once under the same category and that it has not been subject to any type of investigation, which could lead to a financial correction because of irregularities or fraud.
Yes
