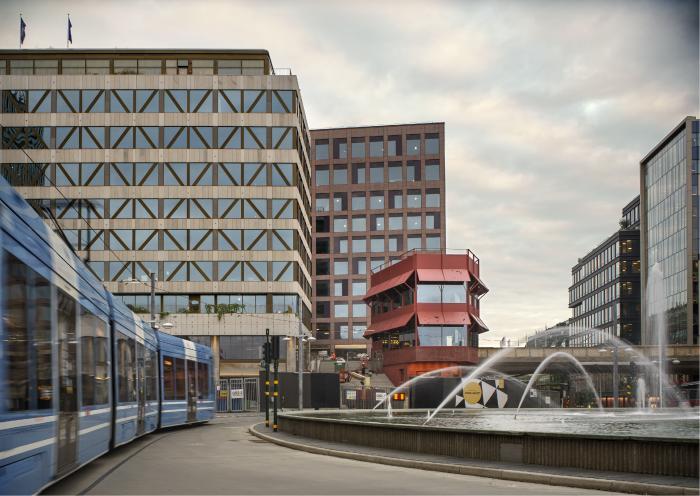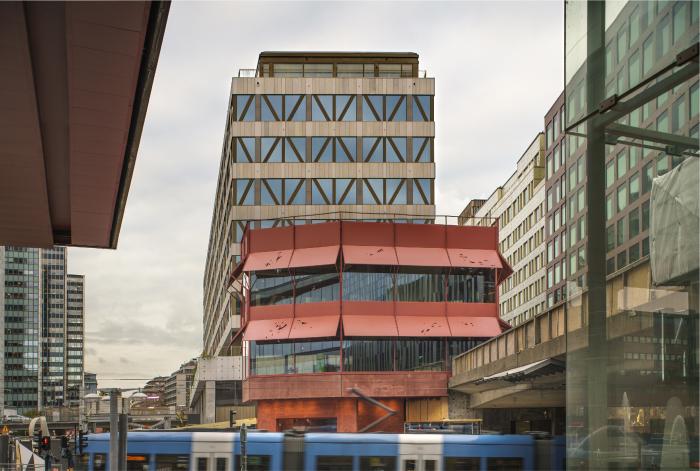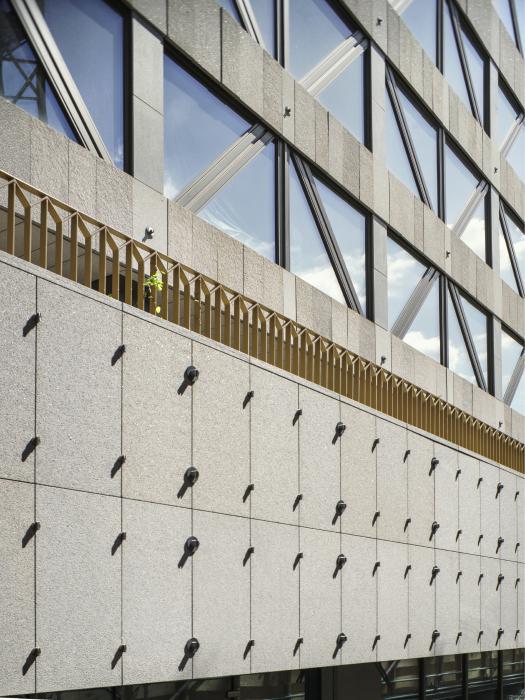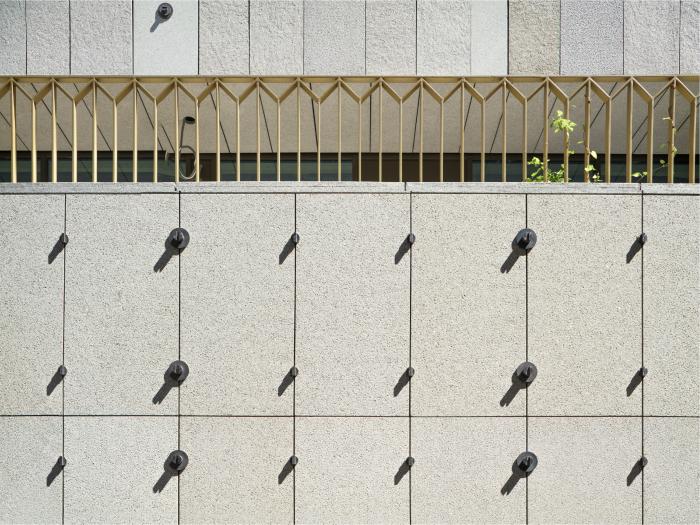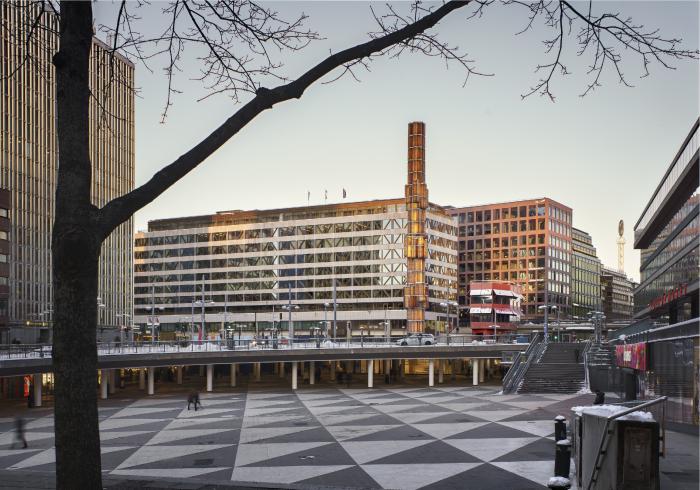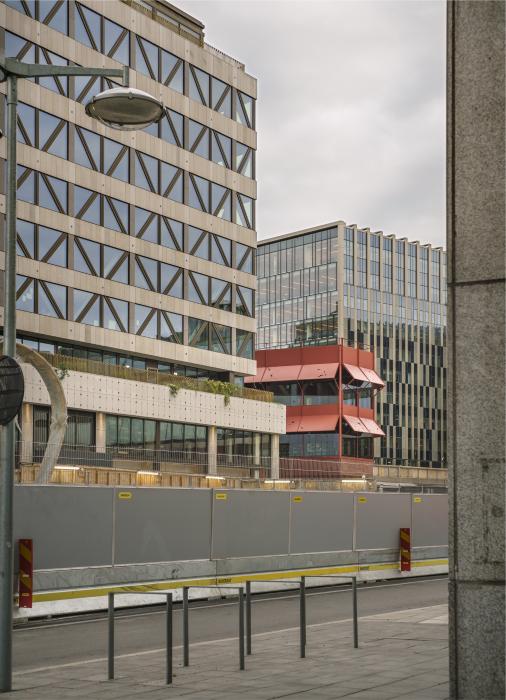I. SUMMARY INFORMATION
Project
269553
Status
Submitted
Award category
Techniques, materials and processes for construction and design
You want to submit
NEW EUROPEAN BAUHAUS AWARDS : existing completed examples
Project title
Sergelhuset, S-Building
Full project title
Sergelhuset, S-Building
Description
With its location in the heart of Stockholm, next to Sergels Torg and the Culture House, the S-Building from the building complex Sergelhuset has one of Sweden's most exposed facades. The framework is preserved and the new stone facade mainly consists of recycled granite from the original building. A design approach that maintains a high architectural level, looks back to history but above all protects our resources from a sustainability perspective.
Where was your project implemented in the EU?
Sweden
Stockholm
Sveavägen, Mäster Samuelsgatan, Malmskillnadsgatan
59.33294098345259
18.065825305736073
Stockholm
111 57
When was your project implemented?
Has your project benefited from EU programmes or funds?
No
Which programme(s) or fund(s)? Provide the name of the programme(s)/fund(s), the strand/action line as relevant and the year.
II. DESCRIPTION OF THE PROJECT
Please provide a summary of your project
Sergelhuset is a large collaboration project where Marge Arkitekter have been responsible for the masterplan and the overall design concept, design and developing of the facades that are deemed particularly important for the cityscape, among others the S-Building. The building complex is located next to Sergels Torg in the heart of Stockholm and the property is intersected by Malmskillnadsgatan, a street challenged by spatial isolation despite its central location. In our winning proposal to redesign the complex, we emphasized visual connectivity and a differentiated program – a mix of housing, retail, restaurants and offices - in an effort to turn today’s anonymous Malmskillnadsgatan into an inviting street for the city’s residents and visitors. A generous staircase is added, connecting the street with the bustling Sergels Torg.
The S Building is designed with a distinct facade application that produces a uniform backdrop for Sergels Torg. By keeping the structural framework of the building intact and re-using the bricks of the original facade, the environmental impact is minimized, the historical value of the building is emphasized and the building gets a notable patina character. The building consists of a glazed base crowned by a terrace with a set-back “waist”, a midsection with a unambiguous design and a set-back penthouse. The diligent design work includes decorative, visible stone mountings as well as various elaborations and graduations on stone, sheet metal and wood. The edge of the base is detailed with a vegetation bed, a nod towards the building’s original, and long since covered terraces. The midsection’s load-bearing lattice structure incorporated into the facade with anodized aluminum, in addition to the horizontal bands of recycled, washed granite, provide the building with its characteristic expression. Towards Malmskillnadsgatan, the façade is angled to break up the scale of the street space and create a more intimate and safe urban space.
Please give information about the key objectives of your project in terms of sustainability and how these have been met
The S-Building touches on sustainability issues from several sources: social, ecological and technical. With great cultural-historical values and technical challenges to take into account, the ambition was still maximum circularity and minimized resource consumption - a principle that has been maintained throughout the process and is easily described with the project's certification according to Leeds Platinum v4.
One of the main key objectives in terms of sustainability is the understanding of the values of the original building, analyzing the qualities yet parallell analyzing the current issues. Marge Architects asked the question: What should be kept?
As a starting point, the building's framework was retained and strengthened on some parts to be able to build on new floors, including a two-storey high truss to collar over the car tunnel that runs under the S-building. Furthermore, the facades are new, but are built of the same material as the original facade, with cross-hammered granite and brown anodised aluminum. A large amount of the stone facade is recycled which connects the building to its history, makes the facade more alive with a patina character and makes the reconstruction more sustainable. The existing granite stones have the potential to last for several hundred years and Marge Architects emphasize that the beauty of the original stones is, among many things, their greater variation in width and thickness, something that would not be possible or economically defensible with today's technology. Each stone is unique and thus creates a texture in the facade. By keeping the original structure and re-using the facade material, the transport of materials in and out from Swedens most central spot was in addition reduced. Another sustainability approach involved in the project was the use of a green roof, both for the management of rain water which is used to flush water in some of the building's toilets, furthermore with biotopic benefits.
Please give information about the key objectives of your project in terms of aesthetics and quality of experience beyond functionality and how these have been met
As an overall facade principle, the S-Building emphasizes the interplay between the vertical skyscrapes of Hötorget and the horizontal expression of the Cultural House. A requirement in the detailed development plan was a uniform and repetitive facade in line with modernist tradition towards Sergels torg, which is a designated core of National Interest.
The S-Building consists of a glazed ground floor that is crowned by a terrace with a recessed "waist", a central part with a clear design and the level on top is further recessed to preserve the modernist volume composition. The edge of the ground floor is detailed with a plant bed, in the same position as the original terrace and a great deal of care has been put into creating better and more attractive ground floors to make passers-by stay on the site longer. Tactile materials, open glass surfaces that allow close contact between inside and outside as well as carefully designed entrance situations contribute to a more active environment at street level. Towards Malmskillnadsgatan, the facade is angled to break down the scale of the street space and create a more intimate urban situation. The street is transformed into a promenade that naturally connects the city with the water and the site's different levels are connected with a public staircase with good sun conditions.
The double-height ground floor towards Segels Torg is characterized by large glass sections framed by wide stone pillars. By using the original building as a source of inspiration and recreating the idea of different tones of materials, a degree of detail has been worked out with carefully selected shades of stone, sheet metal and wood as well as the use of decorative and visible stone attachments. The load-bearing truss construction of the middle part, clad in anodised aluminum together with the horizontal strip of reused, washed granite are the main principles and becomes the building's characteristic expression.
Please give information about the key objectives of your project in terms of inclusion and how these have been met
There was no doubt that there was a great need for a comprehensive facelift in the area. When the City of Stockholm asked citizens about how they perceived the big center of the city, the answers testified to characteristics such as inhumanity and backside. Marge got with the winning proposal in the competition, the responsibility for the whole concept, the volumes and the reconstruction of the site. The main vision was to revitalize the entire block, not least Malmskillnadsgatan which for decades has struggled with one of Sweden’s worst rumors.
The more the original building has been worked on, the more obvious the fine details has become and was used as a source of inspiration. One differentiation from the original design idea was made in Marge’s design. The aim was to change the building to a more human scale, make the orientation of the site clearer both for citizens and visitors and get the different street levels active, safe and accessible for everyone.
A basic element of the design is a new wide staircase next to the S-Building leading directly from the central square Sergels Torg up to Malmskillnadsgatan to create better flows. The open staircase ”unlocks” and lets in both people and light to the place and is placed together with the Pavillion, a smaller building with facades designed by Marge Architects as well - to connect the different levels of the city to humanize the scale further and create accessibility. To enable this, an extension part of the original building was demolished yet this changes were made on today’s terms. The idea was that the added recreational environments should not lie on a terrace, on a level that no one knows about as in the original idea of the building, but instead on Malmskillnadsgatan. It is despite its bad reputation, a very interesting street, with very varied spaces and time typical architecture, and thus creates great many possibilities for a recreational lane.
Please give information on the results/impacts achieved by your project in relation to the category you apply for
Looking back at history, the center of Stockholm has gone through many changes, especielly during the mid 1900s when the area (Klarakvarteren) was demolished to make room for the modern Stockholm City and new extensions of the metro lines. In Marge's winning proposal to redesign the complex of Sergelhuset, a distinguishing principle in contrast to other proposals was not to demolish but to preserve as much as possible. With the site's history and the current, global environmental objectives, the collaboration team worked hard to keep this principle throughout the whole project which is clarified with the Sergelhuset's certification according to Leeds Platinum v.4, Green Building award and the Environmental Award of the Year 2020 from the Concrete Industry in Sweden.
In this project a lot has been kept, both the concrete structure and the material of the facade. Demolition parts that could not be kept have been used for sale, to enable reuse of others interested parties. The common goal of construction and demolition waste was 90% diversion, 30 kg/m² build and to involve the Leeds certification from the first stage. A complex project which reached its goals to be greener, more open and more sustainable. In short terms, the climate impact was decreased by 32% for the S-Building.
Please explain the way citizens benefiting from or affected by the project and civil society have been involved in the project and what has been the impact of this involvement on the project
With its location in the heart of Stockholm, next to Sergels Torg and the Culture House, the S-Building has one of Sweden's most exposed facades. To understand the major effect this site has on both the citizens and visitors of Stockholm was crucial. Involving the thoughts that were clarified by the municipality's questions to the citizens, from the starting point towards the end of the project shaped many of the main principles. How could the site be transformed from the expression "inhuman" and "backside", into something else?
Green & Active Roof - With the reconstruction of the block, the S-Building is provided with green roofs and terraces on several levels. The roofs are made accessible and the hotel has a bar at the top with outdoor seating facing south which enables unique views of Stockholm. Habitat, open spaces, heat island, rain water, water use.
Active Ground Floors - An important focus in the proposal is to create conditions for better and more attractive ground floors. Tactile materials, open glass surfaces which allows close contact between inside and outside and care around the design of entrances to create a more attractive street environment.
Clear Connections & Hub Recreated - Existing lanes are strengthened and the different levels are linked together to new connections. The "hub" is recreated with a new public staircase with good sun conditions leading towards Malmskillnadsgatan which will be visible and orientable from a long distance. Next to the stairs, the new Pavilion is proposed to take care of the level differences and the vertical movement becomes clearer in the urban space.
New road along Malmskillnadsgatan - With the redevelopment, Malmskillnadsgatan is made more visible and regaines a relationship with Sergels torg. More difficult for criminality to take place because of its greater transparency and recreational promenade from the park down towards the water of Stockholm.
Please highlight the innovative character of the project
A large part of the project's success was due to that:
- the environmental certifications were given the prioritization they deserve
- the conditions were sorted out early in the project
- requirements that generate better values were invested in
- the entire project organization was involved in the sustainability objectives
- the question: "what should we keep?" was asked at different stages
- the understanding of a site's historical value
- the different quality of materials and structure from previous buildings is not economically defensible with today's technology, and should therefore not be wasted.
Please explain how the project led to results or learnings which could be transferred to other interested parties
How can we approach buildings that need major renovations or reconstructions? What should we do with materials from existing buildings or other both bigger projects such as infrastructural ones or smaller projects such as interior designs that for some reasons needs to be taken down? Can we reuse them? Can we give them a new composition? Can we transport that much material in and out from the site? How much carbon dioxide emissions does this generate? Etc. Questions that are very complex in real contexts yet they could be transferred or used to inspire others.
The S-Building describes the existing opportunities of recycling and sustainable construction, both from an ecological and social perspective, from the level of detail to the change of a very central urban environment. With great cultural-historical values and technical challenges to take into account, the ambition was still maximum circularity and minimized resource consumption - a principle that has been maintained throughout the process and is easily described with the project's certification according to Leeds Platinum. By taking into account the history, the environment, architecture and last but not least the human, the S-Building shows a highly current design approach for rebuilding and renovation projects - projects that probably will constitute a large part of the future work in architecture.
Is an evaluation report or any relevant independent evaluation source available?
No
III. UPLOAD PICTURES
IV. VALIDATION
By ticking this box, you declare that all the information provided in this form is factually correct, that the proposed project has not been proposed for the Awards more than once under the same category and that it has not been subject to any type of investigation, which could lead to a financial correction because of irregularities or fraud.
Yes
