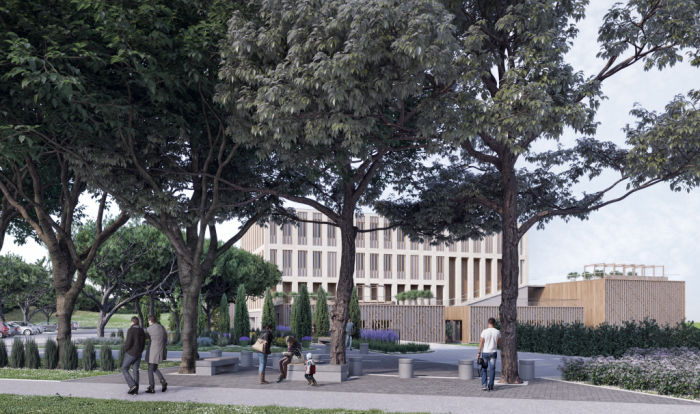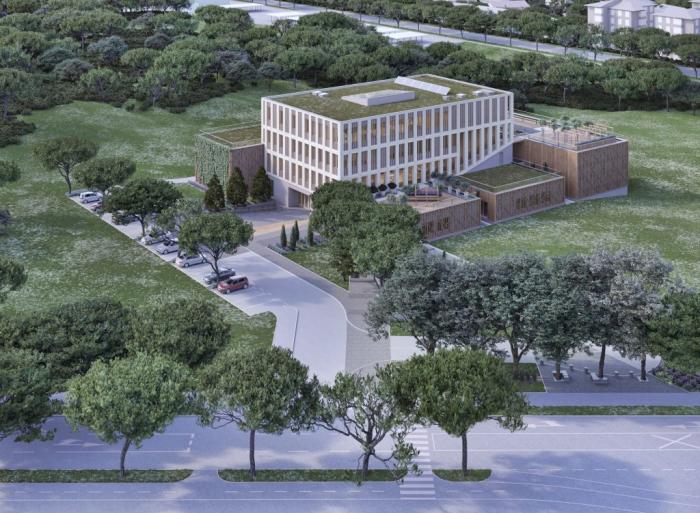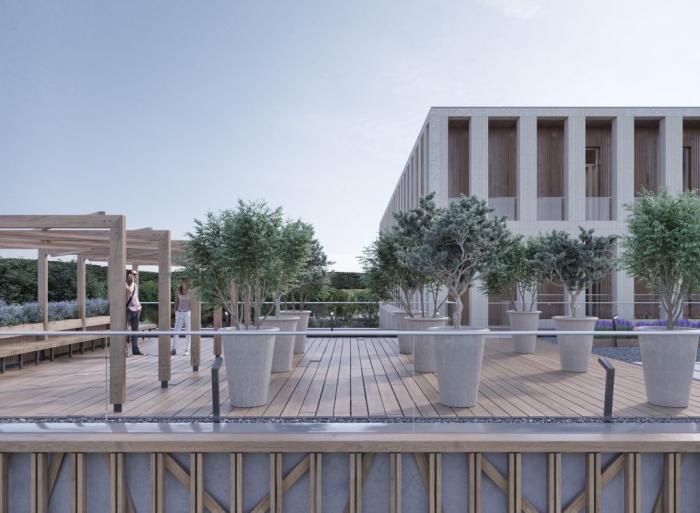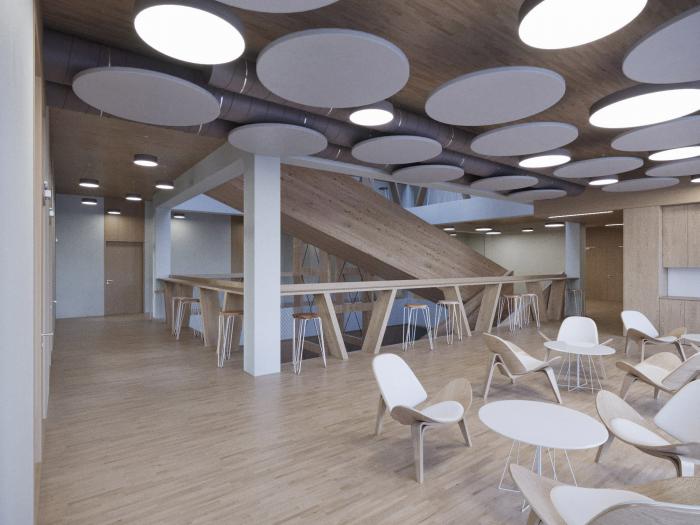I. SUMMARY INFORMATION
Project
269474
Status
Submitted
Award category
Techniques, materials and processes for construction and design
You want to submit
NEW EUROPEAN BAUHAUS AWARDS : existing completed examples
Project title
Design of the InnoRenew CoE building
Full project title
Design process of the largest timber building in Slovenia, designing a functional research building
Description
The design process of the InnoRenew CoE building is an exemplary case of applying sustainability and building research to architecture and will enable continued high-level research. The design was based on research outputs from the InnoRenew CoE. It was designed according to state-of-the-art principles of contemporary sustainable construction following the principles of REED (Restorative Environmental and Ergonomic Design) that were developed by the InnoRenew CoE’s researchers.
Where was your project implemented in the EU?
Slovenia
Obalno-Kraška
Livade 6
45.537405
13.660080
Izola
6310
When was your project implemented?
Has your project benefited from EU programmes or funds?
Yes
Which programme(s) or fund(s)? Provide the name of the programme(s)/fund(s), the strand/action line as relevant and the year.
- H2020 Framework Programme of the European Union; H2020 WIDESPREAD-2-Teaming: #739574 and the Republic of Slovenia. Investment funding of the Republic of Slovenia and the European Union of the European Regional Development Fund (2017-ongoing).
- WIDESPREAD-1-2014 - Teaming (2015-2016).
II. DESCRIPTION OF THE PROJECT
Please provide a summary of your project
The design is of the InnoRenew CoE research centre building in coastal Slovenia. It is an example of combining science and design, including developing experience beyond function. The building itself will serve as a research object that InnoRenew CoE and visiting researchers can deploy and test new solutions, technologies, and systems to assess building materials, construction systems, and occupant wellbeing. The contemporary sustainable design has two interconnected buildings designed as a hybrid combination of timber, concrete and steel. A novel sensor network will be embedded throughout the building, including across the depth of the façade, to measure various building and material performance indicators. The data will help researchers understand and improve material and building design and to research the effects on occupant wellbeing. This information will be used to guide future wood-based construction, particularly large mass timber buildings, the use of wood on outer facades in Mediterranean climates and ensure occupant wellbeing in the built environment.
The interior was designed according to the principles of REED (Restorative Environmental and Ergonomic Design). It encourages movement with active offices and provides a restorative environment. Materials were selected based on their full sensory interaction: touch, appearance, smell, etc. Distribution of spaces, materials, the amount of visible wood, interior acoustics, natural light, temperature and ventilation have been planned to create an environment that reduces stress, encourages creativity and supports efficiency at work. All roofs are flat green roofs, supporting energy efficiency and realizing the principle that we should return to nature what we took from it. The design process included understanding its environmental impacts and taking responsibility for them. Following an LCA of the building based on the design, 3000 regionally appropriate trees were planted to offset its environmental impact.
Please give information about the key objectives of your project in terms of sustainability and how these have been met
The design emphasises natural and renewable materials for its construction. It is designed in line with principles of contemporary sustainable building construction, such as low energy and the restorative value of nature. The carbon footprint was measured with Life-Cycle Assessment offset by planting 3000 trees around the community, and ensuring an overall negative carbon footprint). State-of-the art equipment, sensors and smart technology installed will continuously monitor and optimize energy use. The design paid special attention to natural light to minimize the use of artificial light and leverage the benefits of bringing nature indoors to maximise occupant comfort and wellbeing. Laboratories are of connected units that bring more natural light to the interior and create green atriums that keep cool in summer and are protected from wind in winter, while presenting more views of nature to occupants.
The interior of the building is designed according to the principles of REED. REED is the developing design paradigm established by InnoRenew CoE researchers to guide evidence-based wood and other renewable material use in buildings to improve occupant wellbeing through exposure to nature, encouraging activity, and ergonomic design. These principles also contribute to the passive regulation of indoor air quality, surface temperature, colour and acoustics. Natural materials were selected for furniture as well. For example in the bathroom’s wooden sinks are from local artisan and are functional artistic elements that lend beauty and maintain a connection to nature, even in a bathroom.
A rainwater collector will be used for flushing the toilets and watering the exterior greenery. Solar collectors on the roof will be used to heat sanitary water. The design includes flat green roofs, realizing the restorative principle towards the nature- that we should return to nature what we took from it and enabling use of roof terraces as recreations surfaces within the building.
Please give information about the key objectives of your project in terms of aesthetics and quality of experience beyond functionality and how these have been met
To demonstrate and further refine the REED paradigm, we designed a mass timber building that is currently under construction in town of Izola, Slovenia. The building (8,200 m2) consists of offices, meeting space, and laboratory facilities. The principles of using natural materials, particularly massive wood, natural light, quality of air, heating and ventilation, acoustic elements, open spaces for social interaction and physical movement, views through the building interior zones and to outdoors, outdoor areas with particular microclimatic zones, green roofs, terraces and park design are demonstrated in the InnoRenew CoE building’s complex design.
Users are motivated to use sustainable and healthy means of transportation through urban design of the building complex and its environment. This represents a shift in building design (and urban neighbourhood/community design) from minimizing environmental harm towards creating positive impacts for the natural environment, building users, and society in general.
One of the key elements of restorative living and working environments is wood as a basic design element. Restoration is increasing in importance, since urban life-style is increasingly concentrated indoors; we spend up to 90% of our time indoors. While clinical practice focuses on treating illness, newest research suggests that, the indoor environmental quality has an important role to play in sustaining human wellbeing. Studies have demonstrated that wooden surfaces in human spaces have a calming effect, helping to reduce stress. Wood may indirectly help to improve occupant health by improving air quality, visual comfort, olfactory aspects of the environment, and through the connection to nature it triggers in occupants. Consequently, we hope the design inspires greater care for the environment from building users and even those who don’t have day-to-day interactions with.
Please give information about the key objectives of your project in terms of inclusion and how these have been met
Two buildings, designed by architects Eva Prelovšek Niemelä and Aarne Niemelä together with scientists from the InnoRenew CoE, will be built not only according to verified principles of contemporary sustainable building construction but also on the ideas of the institute’s researchers that have not yet been verified “live”. The entire building complex will be monitored by scientists and checked simultaneously for how it works. The laboratories were defined based on focus groups with industry and society.
The design followed to the principles of universal design, barrier free and accessible to all people, regardless of age, disability, or other factors.
Please give information on the results/impacts achieved by your project in relation to the category you apply for
Building monitoring is an essential part of the architectural and structural design and future building. During construction at least 40 permanent sensors will be installed on the exterior wooden walls, which will measure different layers of facade cladding and the passage of temperature and humidity through it, as we will have different facade systems where wood will be used in different ways (contact facade, ventilated facade, wooden slats). 15 additional sensors will be installed on the load-bearing interior wooden walls, where we will measure humidity and temperature. Sensors on the roofs will monitor the humidity in the thermal insulation.
After construction, we will measure the microclimatic conditions on the facade and will connect that data images from cameras that will detect changes in the appearance of external wooden surfaces, which will be used to simulate wood aging in connection with climatic conditions. This new knowledge will help other designers make informed decisions about external wood use. Because the building complex is diverse, it will allow monitoring many different microclimatic conditions.
We will also measure displacements and vibrations in the wooden structure. These measurements will help to understand the seismic safety of solid wood buildings and the their performance in high wind.
Please explain the way citizens benefiting from or affected by the project and civil society have been involved in the project and what has been the impact of this involvement on the project
Many different stakeholder groups will benefit from the design and eventual building.
The local community will benefit from the influx of new people employed at the research centre, providing a boost to the local economy. The building is also designed to host events which will complement the touristic business in the area, especially as many events will be held during the traditional “off-season”. The building design exterior was designed to stand out for its beauty while maintaining the place-based expectations for appearance by utilising local stone materials for most of the visible façade. The building owners will also take responsibility of the exterior environment, creating a useable greenspace and will revitalise a segment of a cultural heritage object in the region: the Parenzana/Porečanka was a narrow gauge railway running from Italy through Slovenian and Croatian Istria, that has been in part converted to pedestrian/cycling pathways throughout the area.
Industry members played a vital role in the design process of the building by suggesting research pathways of interest to them. Those suggestions were translated into the design and outfitting of the research laboratories in the building. When the building is complete, research will accelerate on their topics of interesting allowing accelerated knowledge transfer and, in turn, improved sustainability of the renewable materials-based construction sector.
Policy makers may also benefit from the increased awareness of timber construction, scientific engagement with architecture, and impact assessment of buildings to improve national and international policy and instruments like green public procurement.
Please highlight the innovative character of the project
The principles guiding the design are the results of years of research on human interaction with materials and environments that investigate stress response, preferences, comfort, performance, and other aspects of occupant interactions with the built environment. Those scientific results have been translated, in collaboration with the building’s architects, into design solutions that are expected to provide a health-positive, performance-improving, and comfortable workplace. REED addresses occupant wellbeing in two ways: by bringing the restorative properties of nature indoors and using ergonomic design principles to support active working and musculoskeletal health. REED also implements the concept of inspiring care for the natural environment by exposing occupants to natural elements indoors with biophilic design.
The building’s dual purpose – serving the usual function of a building while also being an active research object is a notable innovation. This advance will result in new knowledge related to building performance, construction, maintenance, and occupant wellbeing and will contribute to advances in building monitoring methods from an interdisciplinary perspective.
The buildings hybrid construction method employs timber, steel, and concrete – a combination that has not been widely studied. The design process that resulted in this construction system, coupled with the demands of our environment (climate, weather, seismic, etc.) will produce novel and innovative findings that are important for the future of timber construction from the planning and design phase through construction, maintenance, and eventual deconstruction.
Please explain how the project led to results or learnings which could be transferred to other interested parties
The novel design process of the InnoRenew CoE building resulted in construction of the building. The building is currently under construction and is planned to be completed by September 2021.
With all the collected data during the design phase and construction further research is possible to deeper investigate this kind of sustainable design and construction. The application of the REED paradigm to the design process will lead to further refinement of the design guidelines that will eventually be made public and will therefore accelerate the uptake of sustainable, healthy construction with renewable materials.
The design process and building features have been presented at academic conferences, discussed in local media, and will be the basis for further definition and refinement of the REED paradigm. Further reflection on the science, architecture, and engineering (and especially their combination) can be used to shape policy in the future.
Is an evaluation report or any relevant independent evaluation source available?
No
III. UPLOAD PICTURES
IV. VALIDATION
By ticking this box, you declare that all the information provided in this form is factually correct, that the proposed project has not been proposed for the Awards more than once under the same category and that it has not been subject to any type of investigation, which could lead to a financial correction because of irregularities or fraud.
Yes



