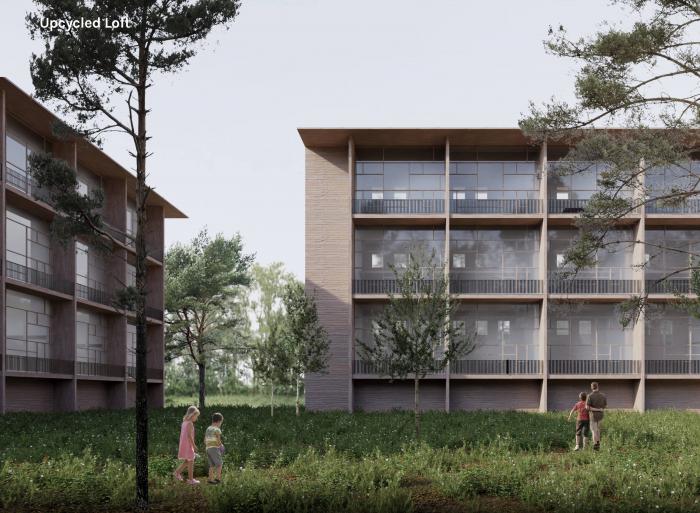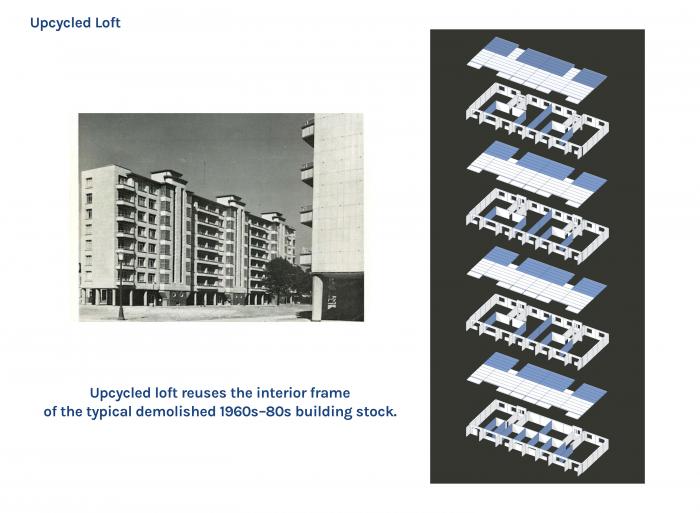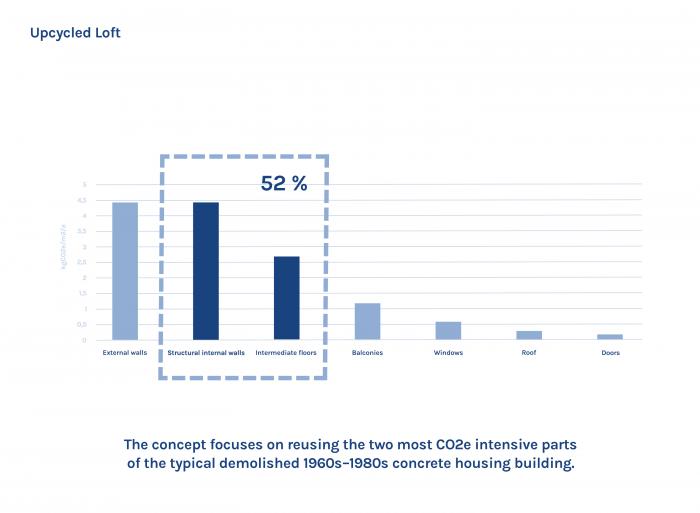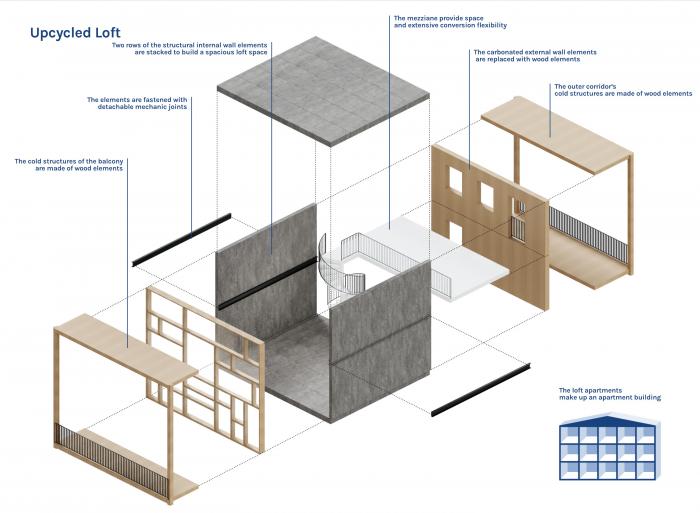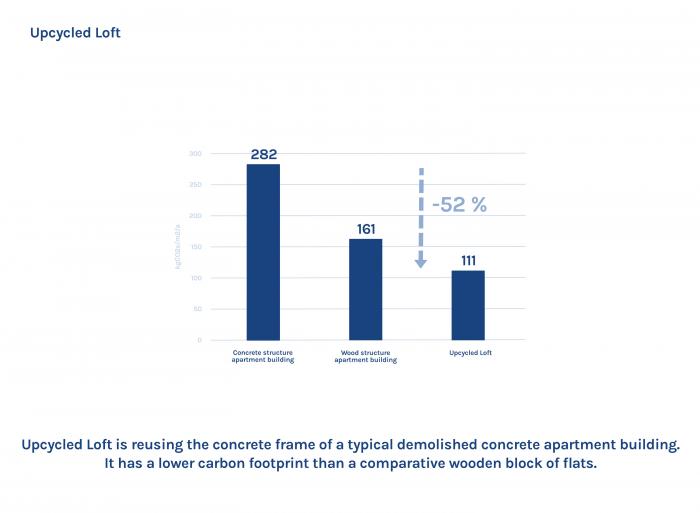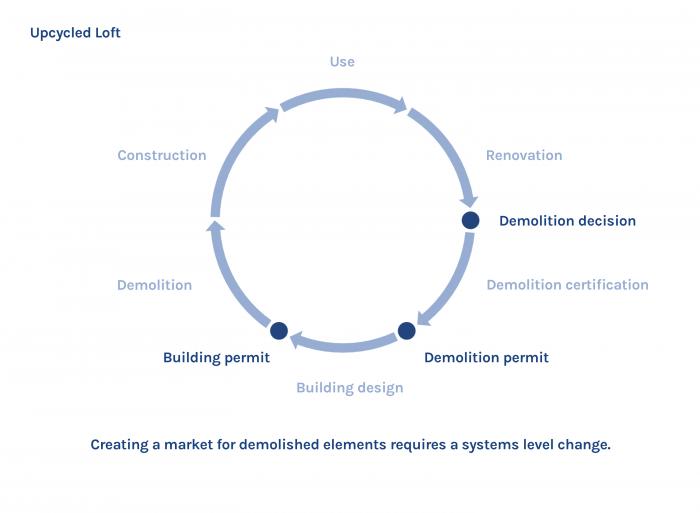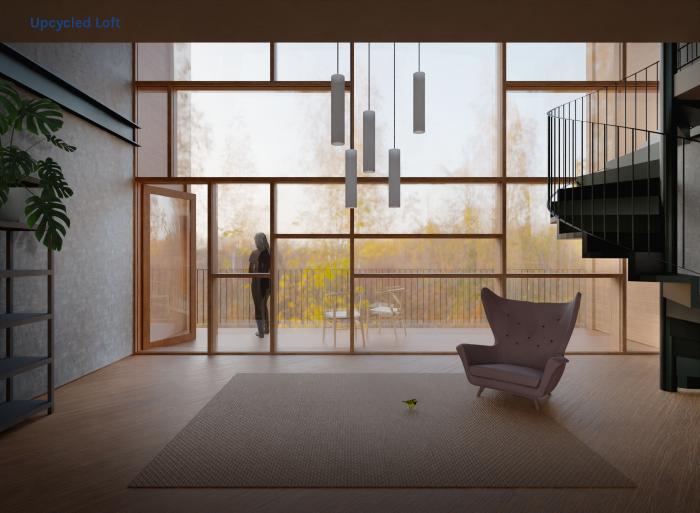I. SUMMARY INFORMATION
Project
269463
Status
Submitted
Award category
Buildings renovated in a spirit of circularity
You want to submit
NEW EUROPEAN BAUHAUS RISING STARS : concepts or ideas submitted by young talents (aged 30 or less)
Project title
Upcycled Loft
Full concept/idea title
Upcycled Loft – New life of demolishable concrete element housing
Description
More than 690 000 floor square meters of buildings are demolished in Finland each year. Reusing the demolished concrete building elements reduces the life cycle carbon emissions by 93–97% when compared to newly produced elements. Demolished building stock has great potential for reuse and upcycling as a part of spacious, spatially flexible and sustainable future loft housing. Upcycled Loft is a new vision on urban housing acknowledging the challenges for future dwelling and climate goals.
Where is your concept/idea being developed or intended to be implemented in the EU?
Finland
Häme
Harakkamäki 5
Hämeenlinna
13210
II. DESCRIPTION OF THE PROJECT
Please provide a summary of your concept/ idea
More than 690 000 floor square meters. of buildings are demolished in Finland each year. Reusing these elements reduces the life cycle carbon emissions by 93–97% comparing to newly produced elements. Demolished building stock has considerable potential for reuse and upcycling as a part of spacious, spatially flexible and sustainable future loft housing. A significant part of the demolished apartment buildings consist of standardised concrete elements that are intact and can be reused. These demolishable 1960s to 1980s concrete elements have initially been constructed with unified element standards. The structural internal wall elements and hollow-core concrete slabs of a typical building have uniform measurements and can be reused as loft units.
Upcycled Loft is a new take on urban housing acknowledging the challenges for future dwelling and climate goals. The concept reuses over 60% of the intermediate floor hollow core slabs and over 40% of interior bearing wall elements of the typical element housing blocks. Detaching the demolished elements is possible by diamond sawing the existing cast connections and cutting the connecting steels. Stacked elements create two-story high lofts and are fastened with mechanical joints. Carbonated exterior walls shall be replaced with massive wood elements. These loft units form complete balcony access blocks. Required interior galleries and exterior cold structures are constructed out of wood structures.
New loft apartments are functioning as a support for individual residents to modify for their own living needs. The concept constructs generous spaces for the resident to customize and reflect for their lifestyles, budgets and personal preferences. High loft spaces can additionally serve a multitude of other purposes than dwelling allowing dense hybrid buildings. In the end of their lifecycle, the mechanically attached elements are possible to detach easily. This ensures the concept isn’t the final cycle of the reused elements.
Please give information about the key objectives of your concept/idea in terms of sustainability and how these would be met
Recognizing the value of the demolished building stock
Upcycled Loft expands a new perspective of finding innovations to complex social problems through common creation and design. The concept allows recognising the value of demolished elements and rising their value as the parts of flexible dwelling. It creates a desirable vision for the future of dwelling through means of material reuse.
Substituting need for new material production
The concept follows the basis of circular economy by substituting the need of new for material production through the reuse of abundant, currently demolished 60s–80s building stock elements. Upcycled Loft is focusing on reusing the most significant part of the building – the interior frame – that also has the least defections caused by weather or carbonation.
Significantly cutting carbon footprint
Reuse of the demolished concrete elements as loft housing is reducing down the life cycle CO2e emissions significantly. As a whole, the Upcycled Loft reaches 31 % smaller carbon footprint than a comparative contemporary wooden block of flats. These drastical CO2e reductions are possible through the reuse of the buildings’ interior framework that has stayed protected of weather and carbonation and is by nature very CO2e intensive to produce.
Creating a future vision
The concept creates an understandable and desirable vision that acts as an incentive for developing the reuse of the demolished building parts through legislation and building code. Requirements for the development of the required reused element markets are considered the and a systems level change is proposed. This idea makes the demolished elements more preferable to their buyers through the use of a material passport created for each element during the demolition permit process.
Please give information about the key objectives of your concept/idea in terms of aesthetics and quality of experience beyond functionality and how these would be met
Upcycled Loft concept is efficient not only by its ecological aims but also how it improves living quality in an aesthetically pleasing and flexible way. The possibility for conversion of upcycled concrete lofts framework establishes a sustainable support for individual lifestyles and adds diversity to contemporary urban apartment building typologies. The concept transforms the currently demolished, faceless standardised building stock into a desirable material bank for realising future ways of high quality dwelling.
Reused, stacked concrete elements form five meter high dwelling units. The ceiling height permits installing a wood mezzanine floor in the size the owner wishes allowing practically endless customisation of the apparently simple units. This open building concept allows residents freedom to do individual interior decisions and grants them the power to modify the apartment to their changing life situations.
Please give information about the key objectives of your concept/idea in terms of inclusion and how these would be been met
Giving the power to the resident
Generously providing the open spaces for tenants to customize, the Upcycled Loft concept intervenes the classical, designer forced apartment creation narrative. The reused element based loft units are habitable as such, yet provide countless ways to shape them to the resident’s individual needs. The concept acts as a paradigm change from pre-designed material-intensive buildings to a circular economy oriented way of architecture and living. It underlines the significance of material simplicity, functionality and circular material cycles without compromising on the architectural quality or comfortability of everyday life.
Creating a framework for sustainable future
Upcycled Loft is a concrete, yet flexible concept that creates a desirable vision for all construction sector actors to drive towards. It suggests the direction towards sustainable futures but allows space for people to form and make it their own. Upcycled Loft is not just about a building but a concept proposing a social shift towards a more sustainable built environment.
Please explain the innovative character of your concept/ idea
Scalable systems level change
Creating a vision for flexible reuse of demolished, monotonous 1960s–80s building stock allows for material-smart, climate efficient & vastly scalable solution to fulfil the needs of ongoing urbanisation. This proposed Upcycled Loft concept is not only creating a new life cycle to the existing materials but also allowing the residents to acquire unique, individualistic housing units. The proposition acknowledges current obstacles for building part reuse in EU. It suggests a systems level change for future demolition and building procedures to ensure the realisation of circular economy.
Densifying and creating new markets
The use for the proposed systems level change and element demolition material passport is not limited only to the Upcycled Loft concept. The easy scalability of re-using the originally standardised elements makes it possible to move the demolished housing stock into the densifying city areas. This allows for major CO2e reductions for the created building stock and greatly reducing the need to use virgin resources. When the systems level risks are removed from the reused element buyer, a proper market for reused elements is born. The concept creates desirable loft apartments that are facing a growing demand.
Please detail the plans you have for the further development, promotion and/or implementation of your concept/idea, with a particular attention to the initiatives to be taken before May 2022
Concept for the reuse of concrete elements is currently developed and further research on the topic shall be completed due December 2021 by the support of The Building Information Foundation RTS sr. Possibilities for the need of related guidance documents shall be evaluated and created to ensure the reuse of building parts as a future standard practice.
III. UPLOAD PICTURES
IV. VALIDATION
By ticking this box, you declare that all the information provided in this form is factually correct, that the proposed concept/idea has not been proposed for the New European Bauhaus Rising Stars Awards more than once in the same category.
Yes
