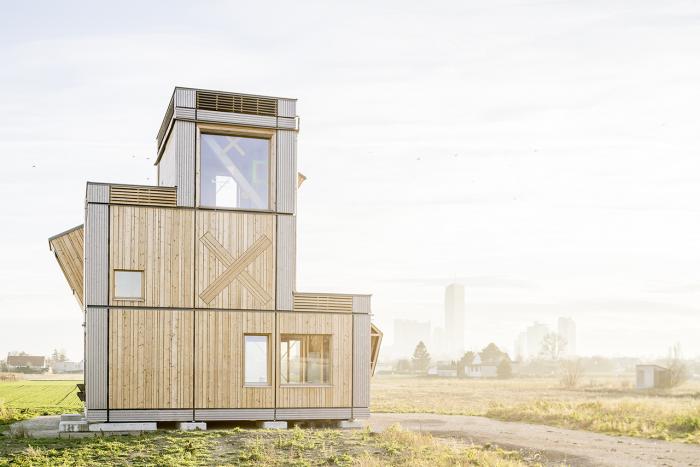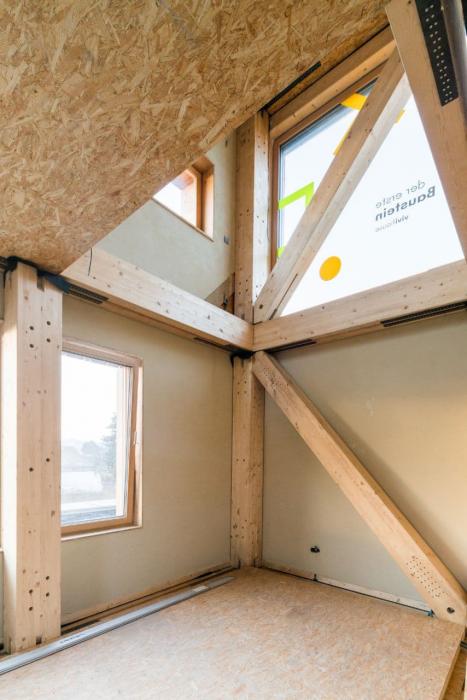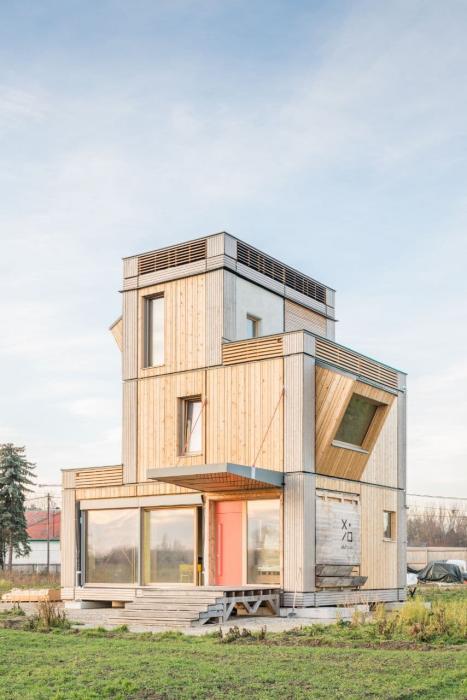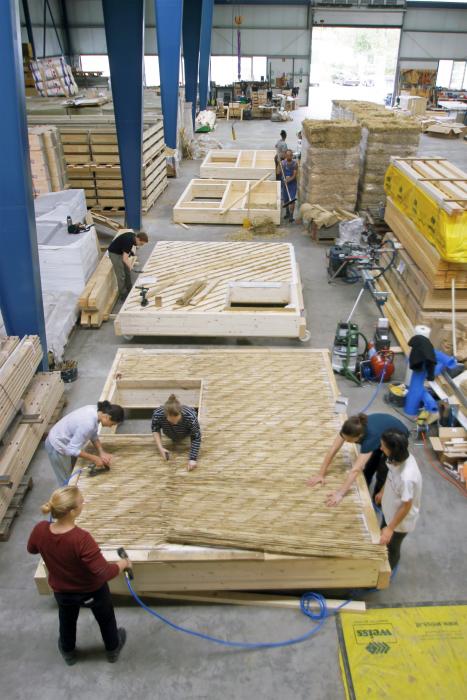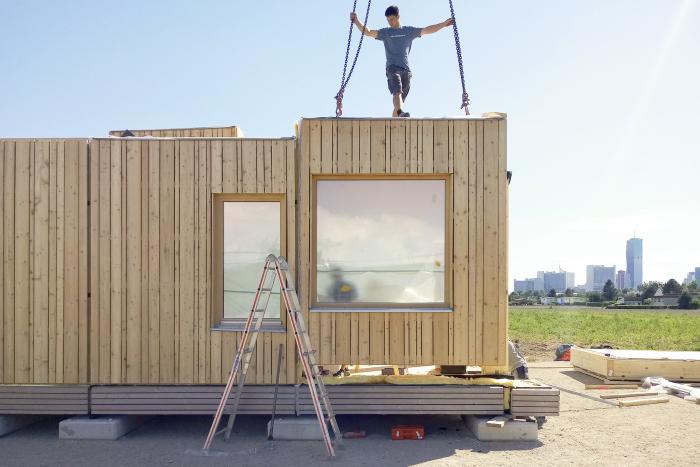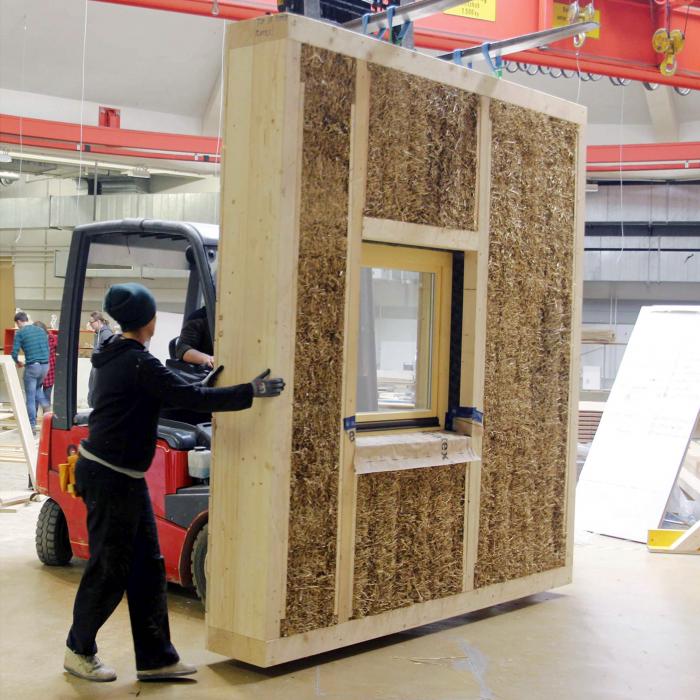I. SUMMARY INFORMATION
Project
269437
Status
Submitted
Award category
Techniques, materials and processes for construction and design
You want to submit
NEW EUROPEAN BAUHAUS AWARDS : existing completed examples
Project title
vivihouse
Full project title
vivihouse - the inclusive, eco-friendly, multi-storey building system
Description
The modular building system vivihouse opens up the world of constructing for the general public. Commoning and co-creation are thus moving out of the sandbox into new scales of action. This way, up to six-storey buildings made from renewable materials can be realised inclusively, as the first beautiful prototypes demonstrate. Now a platform is to be created that connects users, planners, craftspeople and companies - to collaboratively explore new forms of city-making within the circular economy.
Where was your project implemented in the EU?
Austria
Vienna
Nordmanngasse 88, Haus 1
48.25014605377286
16.425044513334417
Vienna
1210
When was your project implemented?
Has your project benefited from EU programmes or funds?
No
Which programme(s) or fund(s)? Provide the name of the programme(s)/fund(s), the strand/action line as relevant and the year.
II. DESCRIPTION OF THE PROJECT
Please provide a summary of your project
The idea for the vivihouse building system arose from the combination of various technical and socially innovative approaches that had previously been fulfilled only partially or sporadically. The main goal was to open up the field of construction to a wider public that can then engage in collective and creative sustainable action. To this end, the concept of inclusion was approached from several angles: Open source strategies for the planners, low-threshold and educational workshops for the co-builders, adaptability and affordability for the users, and deconstructability coupled with reusability for potentially future generations.
The ecological impact, on the other hand, is to be achieved through the massive reduction of the carbon footprint, the focus on renewable and natural materials and on multi-storey typologies, the possibility of reusability, recyclability and decomposability, while keeping energy consumption and built area to a minimum. The aesthetics and quality of the experience is created by multiple actors and their discussion. Therefore, the results tend towards designs that are characterised by simplicity, manageability, comprehensibility, meaningfulness and relatedness within a community.
Within the framework of a research and development project at the Vienna University of Technology, the vivihouse core team together with a profound consortium developed the modular vivihouse building system in a first step. In the second step, the building system was used in a combination of teaching and practical building workshops to pre-produce a 1-storey and later a 3-storey prototype with students and other citizens, which was finally assembled on a building site in Vienna by professional carpenters. This prototype serves as an exhibition and information pavilion within the framework of IBA Vienna to showcase the core values of the project to a wider audience.
Please give information about the key objectives of your project in terms of sustainability and how these have been met
Vivihouse combines a future-proof range of features, which can be extended:
Literally small footprint
The soil sealing can be kept to a minimum by means of a static framework that supports up to six storeys. The resulting increase in density reduces dependence on individual transport and its infrastructure. This is relevant, since in Austria, for example, more than 10 hectares are sealed every day.
Renewable, Reusable, Recyclable, Rottable
The supporting structure is based on wood. Straw bales, as the main material, have a very low primary energy content (14 MJ/m³).The use of clay plaster made the plastic vapour barrier redundant. Our three-storey prototype (with approx. 80 m² of usable floor space) stores 15 t of balanced CO2-equivalent greenhouse gas emissions, which is crucial since up 39% of these emissions are related to building construction and usage. On average, one equivalent of a vivihouse façade element of construction waste falls for every Austrian per year. Therefore the building system allows non-destructive disassembly, transportability, reusability, recyclability and finally compostability at both resource and element level. This makes buildings more demolition-proof. Integrating used building elements can save up to 50% of the costs. Our first prototype was disassembled and completely reused in the second one. The disposal indicator (EI10) has a value of 8. The Eco Index 3 (OI3), an Austrian index, certifies 399 sustainability points.
Energy-saving
vivihouse buildings can integrate a wide variety of building services to meet local requirements and opportunities. In our prototypes, 36 cm thick straw bale insulation resulted in a heat transfer coefficient of 0.13 W/m²K. Photovoltaic systems on the roof provide renewable energy for a ventilation system with heat recovery. Heating and cooling can be provided by heat pumps. All elements can be redesigned to accommodate such and even new technical solutions - e.g. for food or energy production.
Please give information about the key objectives of your project in terms of aesthetics and quality of experience beyond functionality and how these have been met
Co-creation at vivihouse enables the participation of many who were previously excluded from co-design in the building sector. The open modular system offers the possibility for future users or enthusiastic makers to not only design their own façade elements, for example, but later even to produce them themselves. In the vivihouse design and construction workshops that took place during the development and realisation of the prototypes, it became apparent that the participants, especially students, developed a completely new and much closer relationship to the emerging building through a sense of responsibility and attachment. One student, for example, designed a green façade and then realised it. The psychological patterns behind this are described, for example, in salutogenesis, the self-efficacy expectation or in Beuys' social sculpture. Design in the context of co-design and self-construction gives importance to aesthetics of simplicity, manageability, comprehensibility and meaningfulness. The association of a community becomes more important than the genius of an individual. In our workshpos, the participants came into contact with vivihouse's subcontractor and learned to use his products. This was again a new experience for them, who were rarely so deeply involved in design processes and found themselves as workshop givers. In general, the range of preferences for vivihouse is almost limitless - so it is highly customisable in terms of structure, floor plans and design, adaptable to location, regulations, climate zones based on available materials and skills.
Please give information about the key objectives of your project in terms of inclusion and how these have been met
Although the following roles are usually not clearly separable from each other, we nevertheless structure them this way for the sake of clarity:
Inclusion of planners
vivihouse was developed as a toolbox for planners: It enables them to independently plan and realise affordable, eco-buildings that suit local conditions. The construction kit is modular, whereby each element can be developed and built separately, while all parts remain compatible to each other. Accordingly, new technologies and approaches can be added to this construction kit like an online library. With this structure, we hope to accelerate the change towards green buildings. The platform is still under construction, but the underlying technology is ready for it. A suitable business model is being developed.
Inclusion of producers
Based on the Maker culture, a vivihouse can be produced through the involvement of unskilled co-builders. An electric screwdriver and a few other tools are all that is needed for the basic elements. The production space for prefabrication is safe, at ground level and weather protected. Those with advanced access to tools and knowledge can also use high-tech automation. The three-storey prototype was built by about hundred international students and other interested lay people in guided construction workshops.
Inclusion of users
The grid dimensioning of the skeleton building is designed for flexibility for different types of use: Work, residential, retail and community spaces. The interior is adaptable to the changing needs of the users; all kinds of mixed-use scenarios should be feasible with little effort. The building system is designed to be as cost-effective as possible.
Inclusion of future generations
The freedom of action of future generations should also remain unrestricted. Therefore, the buildings can be dismantled, transported and reused in new configurations. In this way, the elements either participate in the circular economy or they get composted.
Please give information on the results/impacts achieved by your project in relation to the category you apply for
Although this building system would fit into several categories, as it is circular (2) and modular (9) and our workshops can be seen as pedagogical models (10), we chose number 1 as it seemed the most superior. We consider vivihouse as a Technique that is related to renewable materials and is conceptualized in a way that it allows inclusive processes for construction and design.
Ecological impact
The ecological impact aims at achieving the climate goals, on the most diverse levels already mentioned. According to our calculations, if all buildings in Austria were constructed with vivihouse technology between 2020 and 2030, Austria, for example, could achieve almost 60% of the targeted CO2 reduction by 2030 through this alone.
Social impact
The social effect refers to raising awareness by involving people. Through networking and community building, we hope to further accelerate the process. Through media attention and role model effect, we hope to facilitate funding instruments and political decisions at the level of spatial planning in the direction of ecology and co-creation. Our buildings will serve as arguments and affirmative case studies. Construction costs can be as low as 1500 €/m² (price based on pre-Corona times), which would meet requirements of subsidised housing.
Results so far:
First prototype in Pernitz, Austria (2018 -2020).
Second prototype in Vienna, Austria (2020-)
Construction workshops at the Technical University in Vienna, in a carpentry in Pernitz, in Untertullnerbach and Spittelau. More than 100 participants, about 10% of them from France.
Winning the Austrian Open Minds award 2018
The three-storey prototype will be presented as part of the International Building Exhibition IBA Vienna 2022.
Huge interest in large residential projects coming from Germany (>1200 m²)
Please explain the way citizens benefiting from or affected by the project and civil society have been involved in the project and what has been the impact of this involvement on the project
Due to the inclusion focus of the project, the construction workshops were organised by the vivihouse core team and professionally guided by the research project's consortium partner, the Austrian Straw Bale Network (asbn). Five large construction workshops, each lasting several weeks, were integrated into the curriculum of the Vienna University of Technology, thus bridging the gap between academic education on the one hand and civic engagement on the other. In addition, interested lay people participated privately in the building workshops, which in turn constituted contacts to other networks.
In the search for a site for the three-storey prototype, the City of Vienna provided the interim site, so the choice fell on Vienna's Donaufeld urban development area, which is to be built on in the next few years. It was important to show the prototype in an urban context and at the same time to become part of the International Building Exhibition IBA_Vienna 2022 with vivihouse. This relationship led to the prototype becoming an information pavilion, both for the IBA and Donaufeld, and for the neighbourhood management, which is the link to the population and will rent the prototype. As part of the neighbourhood management's events at and in the vivihouse prototype, a Neighbourhood Week was already held in 2020, during which a wide audience could become familiar with the ideas and principles of co-creation and ecological building. This showed the interest of the neighbourhood and possible residents of the new district, but also the political commitment of opponents of building on urban green spaces, who regularly hold demonstrations for the preservation of the Donaufeld natural space. We see vivihouse as one of the few accepted concepts from the demonstrators' point of view. In this respect, vivihouse could play an important mediating role.
Please highlight the innovative character of the project
The Building system as a toolkit is designed for transferability and feedback loops. Yet one of the most important findings is that the achievements of all the individual participants can unfold far better if they allow them to be implemented in self-organizing synergy. That is, if academic teaching were inextricably linked to the urban building workshops, if thinking outside the box of architecture were applied in all planning phases, and if the already existing concept of combining teaching and practice - as was once the case in the Bauhaus - were applied. A wide variety of experiences can be derived from the vivihouse building workshops. For example, which premises and locations are suitable for building workshops, that they can be planned and implemented in cooperation with partner companies and carpenters right from the start, which didactic advantages they offer and how the division into pre-production, logistics and assembly can accommodate the division into amateur versus professional work in organisational terms and thus be used in an economically sensible way. This is where the experience of innovative companies in lean production comes into play, as well as the craft STEP programmes promoted by the EU in the training programmes of the ASBN, the Distributed Design programmes of the Institute for Advanced Architecture of Cataluia (iaac) in Barcelona or the knowledge from the Austrian timber construction industry, which already sells prefabricated elements and modules throughout Europe. Finally, the pooling of this know-how would offer the opportunity to bundle the great qualities of the players already present in Europe.
Please explain how the project led to results or learnings which could be transferred to other interested parties
vivihouse is a bit of a revolution in the building industry. It integrates functions that were previously mostly approached separately. According to the modular principle, multi-storey buildings based on ecological materials can be realised according to individual and collective ideas. Whether residential or office, amateur or professional: with vivihouse, everyone can pitch in according to their personal needs and abilities, from planning to craftsmanship and maintenance. vivihouse is impressively flexible: it adapts to the plot of land, the type of use, the number of storeys and the desired design. Individual modular building elements can be pre-produced and then assembled on site in short time. This creates ecological, healthy, beautiful and long-lasting living and working spaces. And if circumstances change, vivihouse can be disassembled and reassembled elsewhere. In this way, we build sustainably by saving CO2, reducing energy consumption to a minimum and protecting resources for the future. In addition, the two factors - multistory and deconstructability - reduce the negative impact in terms of soil sealing, which is one of the most urgent problems facing the construction industry. However, the technical capacities of vivihouse cannot be thought of without the conscious planning will of the decision-makers in spatial planning, urban development and architecture. The major medium-term goal must be to think of buildings and infrastructure in the context of nature, flora and fauna and not to place them above them.
Is an evaluation report or any relevant independent evaluation source available?
No
III. UPLOAD PICTURES
IV. VALIDATION
By ticking this box, you declare that all the information provided in this form is factually correct, that the proposed project has not been proposed for the Awards more than once under the same category and that it has not been subject to any type of investigation, which could lead to a financial correction because of irregularities or fraud.
Yes
