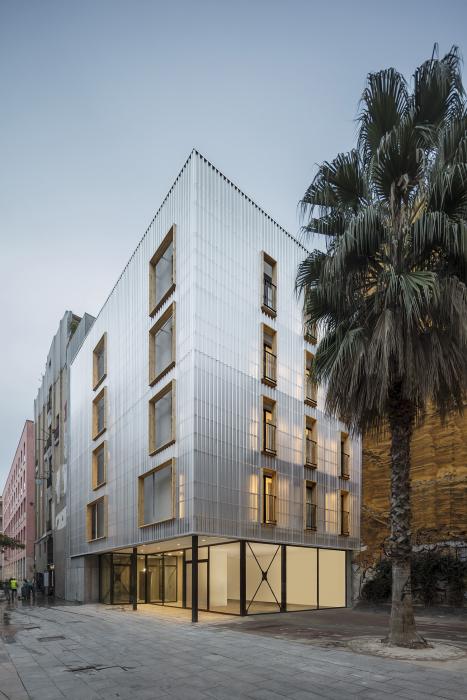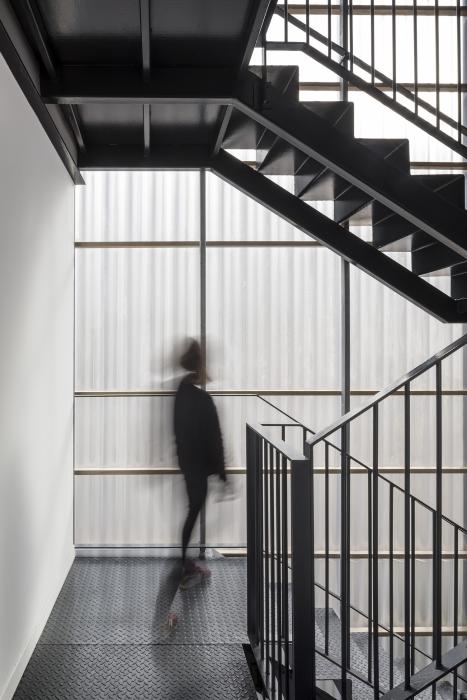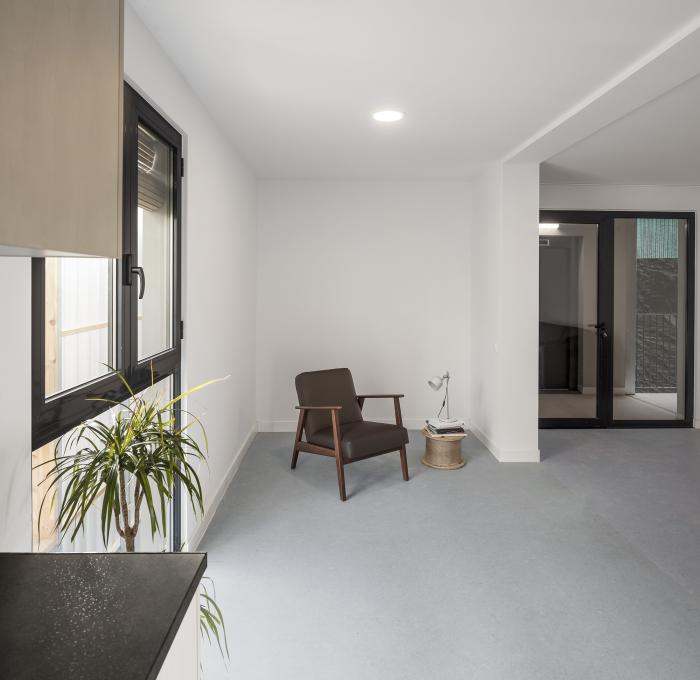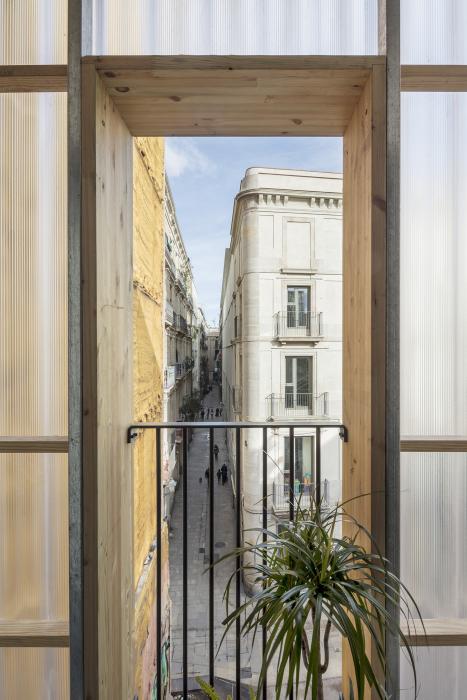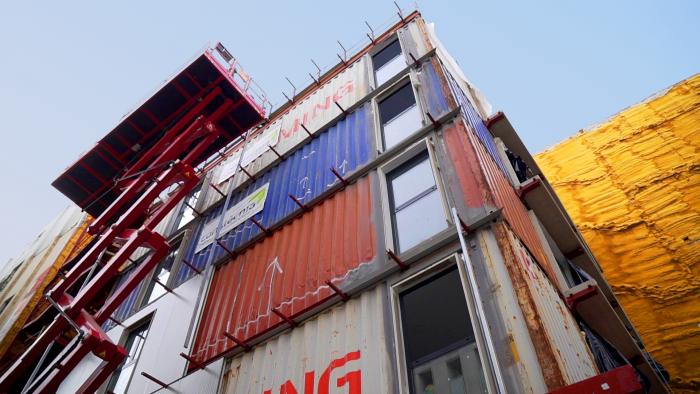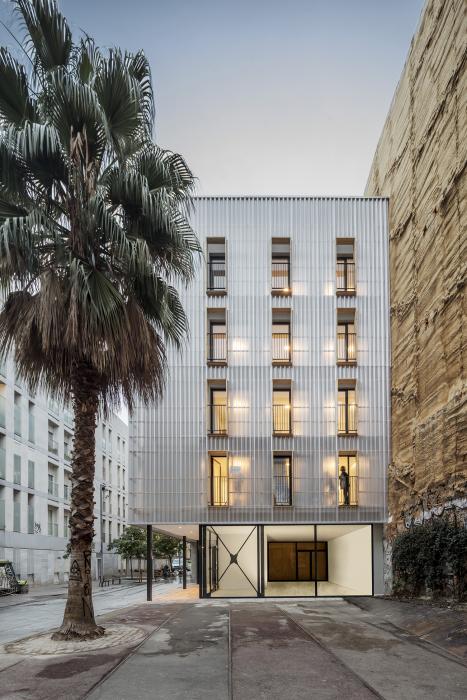I. SUMMARY INFORMATION
Project
269384
Status
Submitted
Award category
Modular, adaptable and mobile living solutions
You want to submit
NEW EUROPEAN BAUHAUS AWARDS : existing completed examples
Project title
APROP Ciutat Vella
Full project title
APROP Ciutat Vella: Proximity Temporary Affordable Housing
Description
APROP is an affordable, sustainable, fast and high-quality housing programme providing evicted households with emergency accommodation in their own neighbourhood. A lightweight, dry, modular and reversible construction system using reused shipping containers has been specially conceived to achieve high rates of energy efficiency and excellent architectural standards. The first APROP is already in operation in Ciutat Vella, Barcelona while two other buildings are currently under construction.
Where was your project implemented in the EU?
Spain
Catalonia
Carrer Nou de Sant Francesc 10
41° 22’44.95’’ N
2° 10’ 37.35’’ E
Barcelona
08002
When was your project implemented?
Has your project benefited from EU programmes or funds?
No
Which programme(s) or fund(s)? Provide the name of the programme(s)/fund(s), the strand/action line as relevant and the year.
II. DESCRIPTION OF THE PROJECT
Please provide a summary of your project
APROP (an acronym for Proximity Temporary Affordable Housing, also meaning "nearby" in Catalan), is a new municipal programme providing evicted households with emergency accommodation in their own neighbourhood. Promoted by the Barcelona City Council's Department of Social Rights, the programme aims to prevent gentrification by providing temporary accommodation while more permanent but slower housing solutions develop. APROP buildings will be distributed across the ten city districts in empty sites awaiting public facilities or permanent housing projects. The first one is already in operation in the Ciutat Vella central district and it includes 12 dwellings. Two more buildings developed by the housing authority (IMHAB), including 40 and 42 dwellings, are currently under construction in other districts.
Every building in the programme is the result of an open competition demanding the implementation of a lightweight, dry and modular construction system based on reused shipping containers. This system comes from the research led by the authors of the first pilot test built in Ciutat Vella and has been specially conceived to achieve high rates of economic and ecological efficiency as well as excellent architectural standards. The use of shipping containers significantly reduces environmental impacts while shortening construction times. The system is perfectly dismountable, transportable and adaptable to further locations. This allows to close the circular construction cycle, drastically reducing energy expenditure and waste.
APROP Ciutat Vella is a compact, 5-storey corner volume on a 186m² plot. It hosts the extension of a health facility on the ground floor and 12 dwellings on the four upper floors. All the housing units feature a living room with an open kitchen and fully accessible bathrooms. The smaller ones, 30m², have a double bedroom, while the bigger ones, 60m², include two bedrooms. The outdoor facades fully respect the landscape of the old city centre.
Please give information about the key objectives of your project in terms of sustainability and how these have been met
The central location of APROP Ciutat Vella contributes to a sustainable use of urban land. Its residents are perfectly able to rely on nearby public facilities and sustainable forms of mobility such as walking, biking or public transport. The use of upcycled shipping containers considerably reduces the ecological footprint of the building. Compared to conventional systems such as reinforced concrete or steel castings for metal structures, the reduction of the environmental impact is materialized in a 70% reduction in weight, a 25% reduction in energy consumption and a 54% reduction in greenhouse gas emissions. Moreover, the building features a closed-cycle construction system with possibilities of reversibility and full reuse for future implementations beyond housing. It is perfectly able to be disassembled, transported and adapted to other sites, thus drastically reducing energy and matter waste resulting from demolition. The geometric layout of the building, together with its construction systems, were introduced in a simulation model which led to a minimum energy demand and an AA rating.
The compact shape of the building, an optimal thermal insulation and an arrangement of the openings maximizing sunning in winter and shadow in summer drastically reduce heating and cooling demand and provide the best energy efficiency performance. Every dwelling has natural cross-ventilation and a low consumption radiant heating system. Energy generation from renewable sources is provided by an aerothermal system that is combined with the upcoming installation of photovoltaic panels. Natural lighting is maximized through reflection created by the polycarbonate facade and large openings that allow light to enter and reduce electricity consumption. All these efforts were accomplished with the collaboration of an energy and resource efficiency consultancy.
Please give information about the key objectives of your project in terms of aesthetics and quality of experience beyond functionality and how these have been met
The architectural team (Straddle3 and Eulia, in a first stage, including Yaiza Terré in a second stage) decided that APROP Ciutat Vella wouldn't use the shipping containers as a performative aesthetic resource, but as an economically and ecologically efficient building material. They finally remain invisible, being dressed in a multilayer suit that provides comfort and domesticity indoors and a proper urban image outdoors. Its double-skin façade meets the urban requirements for street alignment and establishes a rich dialogue with its surroundings. The translucent polycarbonate and the wooden frames highlight the voids in the facade and provide warmth. By day, this bright, clear skin increases the luminosity of the dwellings while subtly reflecting the surroundings. At night, it filters the light from the interiors, thereby improving street lighting without compromising the privacy of its inhabitants.
The vertical circulation core, including the elevator shaft, provides lightness to the patio. The access walkways are open, looking to the patio, big enough to store daily use objects. It works as a balcony shared with the next door neighbor, and the fully glazed sliding entrance doors maximize the light in the living room.
The northeast façade consists of vertically proportioned balcony windows equipped with traditional Alicante shutters, like those in most of the old city center. On the southeast façade the four larger units have wider openings providing more light to the lower floor. The dwellings cover the minimum size limitation to serve for maximum number of people, considering all comfort and aesthetic concerns. Every design decision improves the spatial quality of the ambiance and dignifies habitability.
Please give information about the key objectives of your project in terms of inclusion and how these have been met
Unlike many other European cities, Barcelona has a practically non-existent stock of public housing and a very poorly regulated real estate market. During the last few years, mass tourism and the real estate market have had a considerable impact on the rise in rents, which has dramatically increased the vulnerability of many residents. Gentrification has become a huge process of spatial injustice. Since 2015, expanding the stock of affordable rental housing has become one of the most urgent priorities of the Barcelona City Council. The main goal of the APROP programme launched by the City's Department of Social Rights, Global Justice, Feminisms and LGTBI is to supply affordable emergency accommodation in the neighbourhoods suffering from gentrification. It rehouses both social and emergency housing applicants who have suffered evictions. As part of this strategy, APROP Ciutat Vella fights against the exclusion of residents from the city centre, which is the most damaged part of the city.
APROP also uses a “tactical housing” strategy, which considers unoccupied plots, properties that have not reached their building capacity or even excessively large public spaces as places of opportunity to have a more compact and affordable city. Another aim is to provide economic opportunity to local SMEs, who were usually excluded from the construction sector due to unfair competition with large corporations.
On the ground floor, APROP Ciutat Vella hosts a public health facility (Primary Care Centre) which is currently being used as a vaccination centre within COVID-19 response. All accessibility regulations are complied with; both for the dwellings and for the spaces on the ground floor. One of the double dwellings has a fully equipped bathroom for people with functional diversity, but also the other three dwellings of the same size allow the configuration when it is needed.
Please give information on the results/impacts achieved by your project in relation to the category you apply for
Emergency solution. Gentrification is a social emergency that cannot wait for the arrival of structural solutions such as large, central and permanent public housing stocks. For this reason, the APROP program proposes the rapid construction of temporary accommodation. It reduces construction times by 80% compared to conventional housing developments (4 months of execution instead of 20 months) thanks to a twofold strategy. On the one hand, the provisional nature of the buildings makes it possible to temporarily occupy available urban voids. On the other hand, prefabrication shortens work because it allows the simultaneity of the off-site prefabrication and the on-site construction. This speed is never at the expense of centrality, economy, innovation, habitability or architectural quality.
Adaptive modularity. All APROP buildings will use the same 30m² and 60m² housing modules that have been designed for the Ciutat Vella pilot test. In this case, upcycled shipping containers have allowed a 10% reduction in the construction cost compared to conventional developments, an even greater saving if the reduction in the duration of the works is considered. Moreover, once multiple APROP buildings will be using the same mass-produced modules, economies of scale will further lower costs. The APROP modules adapt perfectly to the irregularities of urban fabrics.
Circular reversibility. APROP buildings close the cycle of circular construction as they are reversible, that is, they avoid demolition by being able to be dismantled, transported and reconfigured in further locations. The system takes advantage of the structural strength of shipping containers and their ability to be transported and stacked. APROP uses the same reversible twist-locks that assemble containers in harbours. Moreover, all water and electricity installations are centralized through a plug-and-play system that facilitates reversibility. In addition, the facades and roofs have reversible dry joints.
Please explain the way citizens benefiting from or affected by the project and civil society have been involved in the project and what has been the impact of this involvement on the project
The project provides temporary housing for local residents who have lost their homes due to eviction. APROP provides an opportunity for its beneficiaries to remain in the same neighbourhood to which they belonged. Thus, they can maintain their community ties and the access to a diverse pool of services and opportunities provided in the city centre. The programme therefore contributes to reinstalling public housing in the city centre instead of pushing it to the periphery. Thanks to the project's innovative nature, the waiting time could also be shortened.
Three items make the project more complex and certainly increase its value. First, the diverse and wide range of social profiles targeted as recipients of the program. Secondly, the replicability potential given the reduction in time and cost, which help multiply the number of beneficiaries, year after year. And finally, increasing affordable housing stock in the city centre and fighting gentrification which is always one of the main goals of the initiative.
A large number of actors have been involved during the thinking, design and construction processes of APROP Ciutat Vella. The initiative has been developed in permanent communication with different social agents, such as the Federation of Neighbourhood Associations of Barcelona (FAVB), the Technological Institute of Construction of Catalonia (ITeC), and Hàbitat3 Foundation, among others, and has been monitored by the Social Housing Council of Barcelona (CHSB) and the Energy Agency of Barcelona. It has also collaborated with entities and representatives of the cities of Amsterdam and Munich. The APROP programme is currently being expanded by the Municipal Housing Institute of Barcelona (IMHAB). The feedback and different layers of know-how provided by all these actors have enriched the project in many ways, ranging from social improvements to technological and ecological evaluation.
Please highlight the innovative character of the project
The project lies on a deep research on modular prefabrication based on upcycled shipping containers. This construction system achieves a faster, more affordable and sustainable execution than conventional housing developments, with a greater sensitivity to the current housing emergency. All the elements of the building were conditioned off-site in 3 months, so that when the on-site work began, the modules were already conditioned 85% internally, including insulation, cladding, floors, glazing, and electrical, plumbing and heating services. The four containers integrating each floor were produced and tested together. Also, the auxiliary structural elements for the ground floor, the vertical circulation, the roof and the double façade were already manufactured while the foundation work was completed on-site.
The container modules have been lifted in two days, minimizing inconvenience, traffic congestion and the use of an expensive large tonnage crane. The rest of the work; mounting all the parts to the main body and the last finishings were completed in another 15 weeks, 7 months in total. The structure was designed to take full advantage of the intrinsic potential of containers, both as a supporting system and to generate a rigid core. The building includes twist locks used on ships to connect the containers to each other, which offer great performance and easy installation and removal at a really competitive price. The 16 containers are placed on a steel frame that allows a fairly open ground floor. The building has been conceived from its possible temporality. The dismantling, relocation and reconfiguration of the building is possible thanks to the twist lock system, a plug-in installation system, with an additional container placed on the roof that centralizes the services, and roof and façade systems based on dry construction.
Please explain how the project led to results or learnings which could be transferred to other interested parties
As a pilot test, APROP Ciutat Vella has served as an investigative process to evaluate feasibility, time and costs and to improve the design of systems that are intended to be implemented on a larger scale. As a pioneer project in temporality, sustainability and circularity, it functions as a communicator of ideas and a promoter of lessons learned. In this regard, each of the entities that collaborated during the process, as well as society itself, have been nurtured mainly from the learning of the following five items.
A strategic approach that tries to make the most out of the opportunities arising from the experimental nature of the pilot building. An approach that advocates for the urgent achievement of efficient results that contribute to fulfilling the right to adequate housing.
Proven prefabrication ideas that encourage prior off-site work, parallel work on-site and off-site and the diversification of tasks that allows this process.
On-site processes that revolutionize construction in terms of time by overcoming conflicts related to complex implementation in terms of space, flow and accessibility.
Reversibility issues that, through processes of dismantling, relocation and possible reconfiguration of the building, generate an approach to the temporal problem from a visibly more sustainable point of view.
Each of these points finally help to consolidate an equally relevant idea. Circular construction, which effectively reduces energy consumption and the amount of waste generated by the building, is another of the premises that the project seeks to promote and realises from the moment the proposal is approached through the complete upcycling of shipping containers.
The building system has already been taught at university architecture departments and as a course at the Barcelona Chamber of Architecture. It is also being used as a reference for other affordable social housing projects in different municipalities in Spain.
Is an evaluation report or any relevant independent evaluation source available?
III. UPLOAD PICTURES
IV. VALIDATION
By ticking this box, you declare that all the information provided in this form is factually correct, that the proposed project has not been proposed for the Awards more than once under the same category and that it has not been subject to any type of investigation, which could lead to a financial correction because of irregularities or fraud.
Yes
