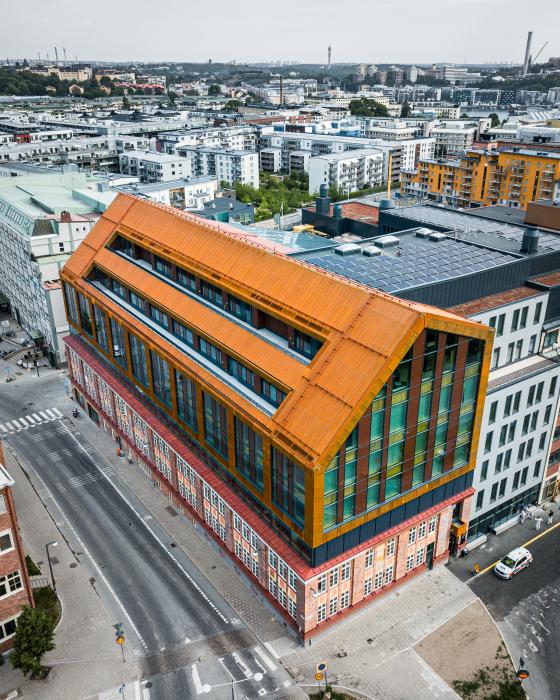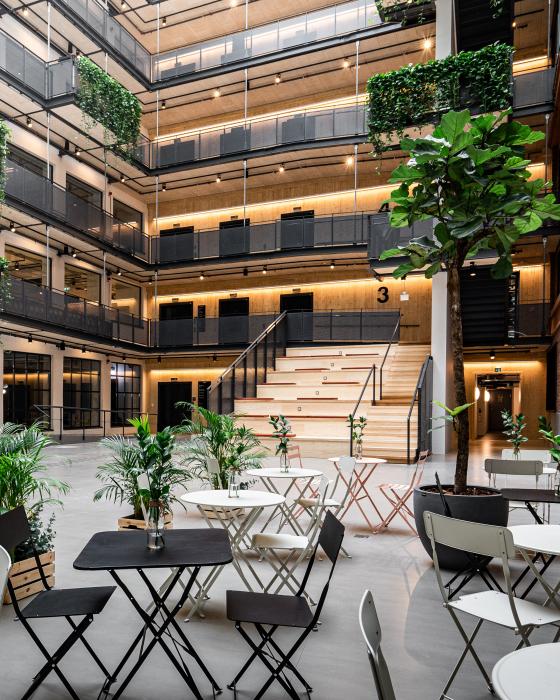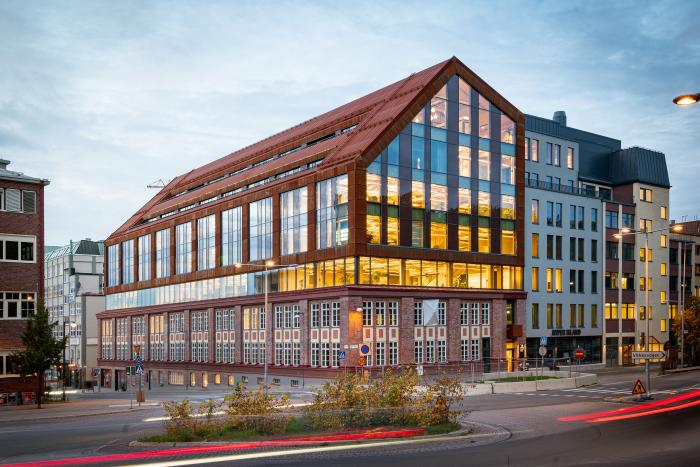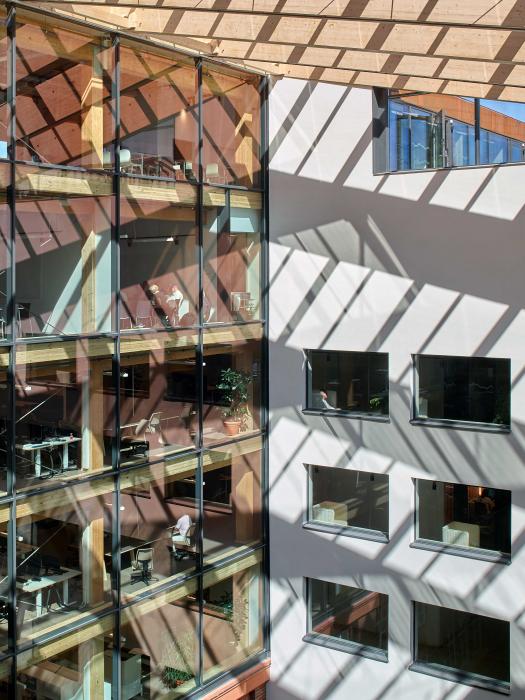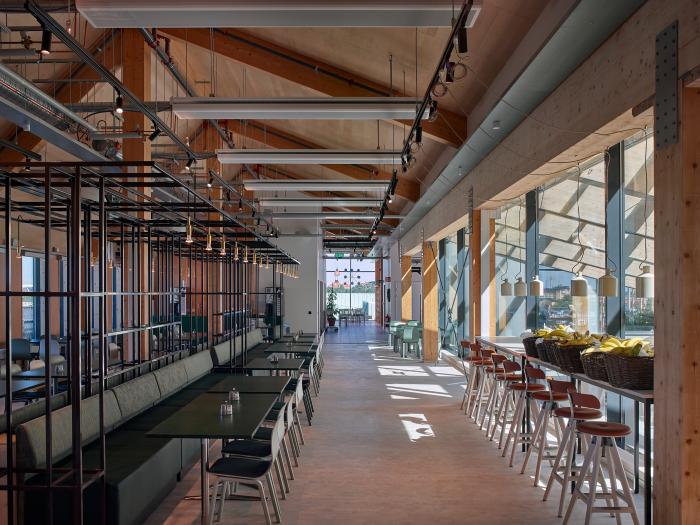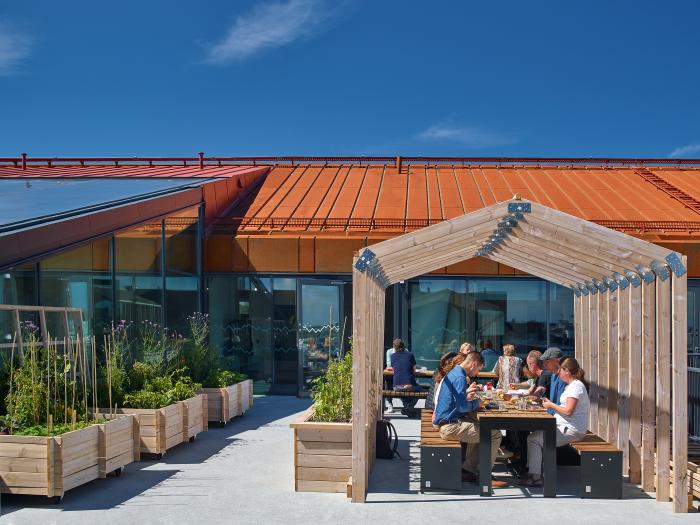I. SUMMARY INFORMATION
Project
269291
Status
Submitted
Award category
Techniques, materials and processes for construction and design
You want to submit
NEW EUROPEAN BAUHAUS AWARDS : existing completed examples
Project title
Trikåfabriken
Full project title
Trikåfabriken
Description
Hammarby Sjöstad’s old industrial neighborhood is home to Trikåfabriken, a 25,000 square meter office building that exemplifies how contemporary architecture can link the past to the present while adding a new layer to the city. The original brick building from 1928 forms the ground floor and to this beautiful example of an early-twentieth-century industrial building, we have added a worthy, sympathetic and contemporary five-story addition with a wooden frame and a Corten steel roof and façade.
Where was your project implemented in the EU?
Sweden
Stockholm
Virkesvägen 2
Stockholm
12030
When was your project implemented?
Has your project benefited from EU programmes or funds?
No
Which programme(s) or fund(s)? Provide the name of the programme(s)/fund(s), the strand/action line as relevant and the year.
II. DESCRIPTION OF THE PROJECT
Please provide a summary of your project
Hammarby Sjöstad’s old industrial block is home to Trikåfabriken, a BREEAM Very Good-certified, 25,000 square meter office building and an iconic new landmark at the gateway to Hammarby Sjöstad.
Built in 1928, the original brick building has been painstakingly renovated and now forms the ground floor of Trikåfabriken. To this beautiful example of an early-twentieth-century industrial building, we have added a worthy, sympathetic and contemporary five-story addition with a wooden frame and a Corten steel façade. This bold material palette emphasizes the industrial legacy and character of the building and its surroundings, both inside and out. To highlight the boundary between old and new, a single-story course of glass panels separates the original building and the addition. The 45-degree-angle roof, an essential part of the experience of the building from the street, is treated as a fifth facade and is Sweden's first roof with Corten steel coffering.
The addition has strong geometric ties to the original building, for example in the fenestration and facade. Columns of windows harmonize with the brick building and the facade’s rhythm of brick pilasters is echoed in the addition through subtle displacements in the steel facade.
An overarching goal was to improve the building’s relationship to the street. The project included comprehensive exterior reconstruction and extensions, as well as complete internal renovations, to all buildings on the block. Now, the building group has a clear common entrance to activate and welcome both tenants and the general public into the atrium, the public space at the heart of the building. The core amenities of the block are centralized here, around the main stairway and elevators. The offices are reached via bridges on each story.
Please give information about the key objectives of your project in terms of sustainability and how these have been met
Sustainability was an overarching priority for Trikåfabriken. Keeping most of the existing buildings and choosing a wooden frame for the addition was the key. It added value to the building already at the construction phase and throughout the entire lifecycle.
Trikåfabriken’s wooden frame generates 50% less CO2 than steel or concrete would. By knocking down selectively and selecting wood for the addition, CO2 emissions were 85% lower than if we had completely demolished the old building and built a new one in concrete and steel.
Wood is a renewable material with a naturally closed and carbon-neutral lifecycle. Trikåfabriken’s new frame required 2,250 cubic meters of wood. Swedish forests produce the equivalent amount in 12 minutes and grow about 100,000,000 cubic meters of wood annually. The frame is designed to last for 100 years, while forest regrowth and regeneration take about 70 years. It binds CO2 throughout its lifespan, i.e. 30 years after the equivalent amount of CO2 has been bound in new forest.
The design- and building process considered the different aspects to get the BREEAM Very Good certification, such as management of energy, transport, water, waste and pollution. The building is provided with systems and equipment that support the sustainable use and management of energy, such as solar panels on the roof and equipment to measure and analyze the use of energy. The building is equipped with cyclist facilities and electric recharging stations for cars to encourage better access to sustainable means of transport.
Furthermore, construction materials were carefully selected considering design, construction, maintenance and repair. Wood is a renewable natural resource and corten steel consists largely of recycled material and is maintenance-free throughout its lifespan.
Finally, all the other used materials are sourced in a responsible way and have a low embodied impact over their life including extraction, procession and manufacture and recycling
Please give information about the key objectives of your project in terms of aesthetics and quality of experience beyond functionality and how these have been met
The brick façade of the original building was carefully renovated, and comprehensive work was carried out inside. A five-story, wooden frame extension was added and covered with a Corten steel facade, which both reinforces and harmonizes with the industrial style. To clarify the convergence of old and new, a single-story course of glass panels differentiates the original building and the addition and serves as a visual pause between the past and present.
Corten steel facade panels offer a striking contrast to the old industrial building. Both the color and quality of the material’s patina harmonize with the plaster-and-brick architecture of the building, paying homage to the history of the building and block while adding a new, eye-catching layer of history.
The 45-degree-angle roof is an essential element of the experience of the building from the street. Accordingly, the roof has been treated as a fifth facade, and is built in the same material, with just as much attention to detail and installation. It is Sweden’s first roof with Corten steel coffering. That alone was an enormous challenge, as there was no point of reference in a similar climate. In partnership with multiple specialists, solutions were found for everything from thickness and mounting to the appearance and joining with other facades and walls.
The existing courtyard has been covered with a glassed timber structure that creates a common place as heart of the building. Both existing and new floors connect through footbridges and a central staircase designed with steel and wood that complement the existing brick and concrete surfaces.
The timber structure is exposed in the interior of the office spaces, with exposed installations to recreate the industrial look of the original textile factory. In the interior spaces of the existing buildings the original concrete frame is also exposed.
Please give information about the key objectives of your project in terms of inclusion and how these have been met
One of the most important aspects of the winning proposal at the competition was to consolidate the different parts of the building in order to create a clear and compact volume that should open to the surrounding to make it accessible to the city
In this project, an office building, employees and students as well as visitors needed to feel welcomed and at home, a feeling Trikåfabriken achieved. The workplace environment is inviting, and the building captures a unique personality when the old meets the new. A wooden smell flows through the building and invites the employee to be creative. When you walk into the atrium, the heart of the complex, you get the feeling of bringing the outside in with you – a meditative moment. The atrium is a beautiful, dramatic, and well-used space. It is a great area for events and exhibitions as well as everyday activities such as employees and students having lunch, doing group work, or taking a break on the stairs. In this space, accessibility is particularly important and therefore the atrium also welcomes the general public to come and experience a part of Trikåfabriken.
An overarching goal was to create functional connections inside. Today, the neighborhood's internal communications are gathered around a main staircase with elevators in the atrium. For maximum flexibility, galleries with views of the atrium have been added to each floor.
To reach the highest level in terms of inclusion the building has been designed according to the Swedish highest norms of accessibility working for example with minimal inclination ramps, special design of the railings to be more accessible, design with color contrasts and indoor orientation to help visually impaired people. All the common spaces and even most of the rooms and terraces in the building are accessible for the tenants as well as the general public.
Please give information on the results/impacts achieved by your project in relation to the category you apply for
As more and more people move into the cities, space becomes more and more precious. And in order not to build in parks and squares, adding to existing buildings has become an alternative. Wood makes that possible, partly because it is a light material but also because of the speed of construction. It allowed us to keep the weight of the addition low, which reduced the amount of foundation reinforcement and frame stabilization needed in the existing listed building. This approach spared the existing building and its character while allowing us to keep costs down. It also cut construction time. We did not have to close down traffic for long periods of time.
The wooden frame generates 50% less CO2 than steel or concrete would. It also considerably reduces the CO2 emissions. Furthermore, wood is a renewable material with a naturally closed and carbon-neutral lifecycle. The amount of wood required by the new frame was 2,250 cubic meters, which is produced by Swedish forests in 12 minutes. Swedish forests annually grow 100,000,000 cubic meters of wood. The frame is designed to last for 100 years, while forest regrowth and regeneration take about 70 years. It binds CO2 throughout its lifespan, i.e. 30 years after the equivalent amount of CO2 has been bound in new forest.
Furthermore, an exposed wooden frame indoors also helps balance humidity, because it absorbs moisture when relative humidity in the air is high and emits moisture when it is low.
Finally, Corten steel façade panels and roof offer a striking contrast to the old industrial building. The steel consists largely of recycled materials and is maintenance-free throughout its lifespan.
Please explain the way citizens benefiting from or affected by the project and civil society have been involved in the project and what has been the impact of this involvement on the project
Trikåfabriken is located in Hammarby Sjöstad, an area in Stockholm that has become a model district regarding sustainability and successful urban renewal. Around 30 years ago, this residential and industrial area had a reputation for being both run-down and unsafe. Stakeholders such as urban planners, architects and municipal authorities collaborated to achieve this sustainable district and community. In 2015, Fabege initiated a competition to create a proposition to re-build the former Trikåfabriken, at the time consisting of four buildings. We delivered the winning proposition with high standards that was both exciting and creative while enhancing the over-all vision for Hammarby Sjöstad as an attractive area for both residents and businesses.
We needed to meet the standards already set in the Hammarby Sjöstad community throughout the process, from winning proposition to completed building, and ambitious sustainability needed to play a big part. By preserving the original building from 1928, keeping it as the ground floor, the beautiful old industrial building came to life once again, but in a new shape. The five-story addition with a wooden frame and a Corten steel façade is both worthy, sympathetic and contemporary.
The project had a long and intensive cooperation with Stockholms city planning office during the design and the construction process. Improvements in the competition proposal were done in order to keep the values of the original buildings, working with the balance of the existing and the new volumes, to optimize the impact of the project in the surroundings.
All the interior spaces have been designed in cooperation with the tenants through continuous dialogue and involvement.
As positive result of this work, the building has become an icon in the city, helping to orientate in the new developing district and harmonizing with the surroundings and the existing buildings.
Please highlight the innovative character of the project
The innovative characters of the project are the mass timber frame, the Corten cassette roof and how the old building is integrated in the new building. With its 45-degree-angle, the Corten cassette clad roof (the first of its kind in Sweden) acts as a fifth façade and is an essential element of the experience of the building from the street and from a distance. Through collaboration with multiple specialists, solutions were found for everything from thickness and mounting to the appearance and joining with other facades and walls.
Trikåfabriken is also the first building in Sweden to make use of this kind of large wood work technology. The wooden frame extension was covered with a Corten steel façade, which both reinforces and harmonizes with the industrial style. The wood was chosen to keep the weight of the building down. This reduced the amount of retrofitting of the existing building to support the new structure. Wood has a much smaller carbon footprint and one of the advantages of using wood for the structure is that one can expose it on the interior and have it as the finishing material.
Trikåfabriken is a perfect example of adding office space to a dense part of the city. A modern five-story extension was put on top of the beautiful old foundation and the result is an attractive and warm atmosphere. Instead of being artistically limited by the existing building, the structures helped vitalize architecture and allowed for successful experiments.
Something innovative in the first stages of the project was a meticulous study of 10 different aspects of a traditional hollow core slabs and prefabricated concrete walls compared to a CLT construction in slabs and walls. The research resulted in choosing a timber frame, mostly due to three main aspects: the lightness of wood, the benefits relating to sustainability and lastly, to create a new way to design with timber as the structural and finishing material in the interiors of the building.
Please explain how the project led to results or learnings which could be transferred to other interested parties
The innovative solutions with the wooden frame, the Corten cassette roof and the interplay between old and new are all techniques that can inspire future projects to achieve a sustainable and aesthetically pleasing process and result. For example, the Corten cassette roof is now the first point of reference for projects in similar climates in the future. Overall, Trikåfabriken is a model project for how you can work with architecture and combine new additions while paying tribute to the old structures.
Tengbom is partner in “Timber on top”, a research project about densification and extended life for flexible use of existing building using extensions with reusable bio-based building systems, where different project are being analyzed. We share our experiences about the process and the technical solutions to contribute to increased knowledge and provide a basis for a Best Practice Guide that will facilitate other similar projects.
A long cooperation with different professionals has given results and solutions that are being transferred to municipalities, property owners, other architects, contractors and building system suppliers.
We have learnt about how to solve different constructive details between the old and the new, with different materials that have different mechanical properties and react in a different way. And a lot of learnings about how to solve acoustics, fire protection or moisture problems with timber frame, as well as working with shrinkage of the wood frame together with a concrete and steel existing building.
A good specific learning has been the development of the reinforcement of the foundation, in the case of Trikåfabriken where half of the building was founded in the bedrock and the other half on mud, what resulted in a partial sinking of the existing building.
Is an evaluation report or any relevant independent evaluation source available?
No
III. UPLOAD PICTURES
IV. VALIDATION
By ticking this box, you declare that all the information provided in this form is factually correct, that the proposed project has not been proposed for the Awards more than once under the same category and that it has not been subject to any type of investigation, which could lead to a financial correction because of irregularities or fraud.
Yes
