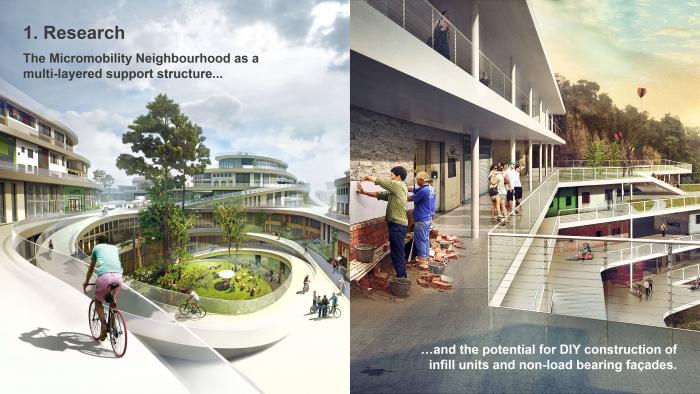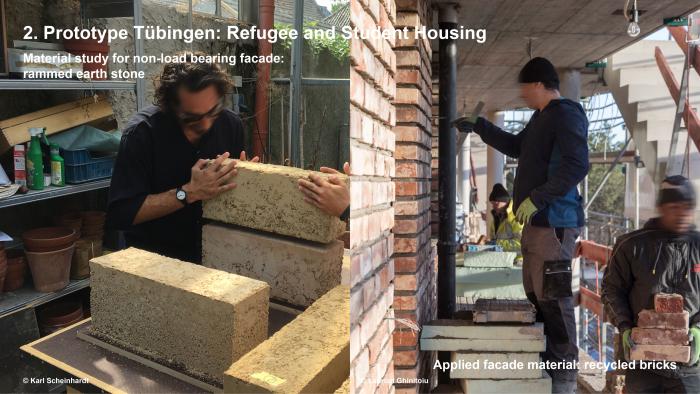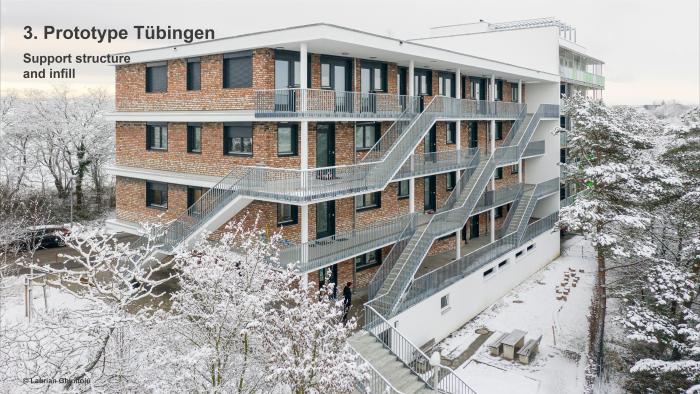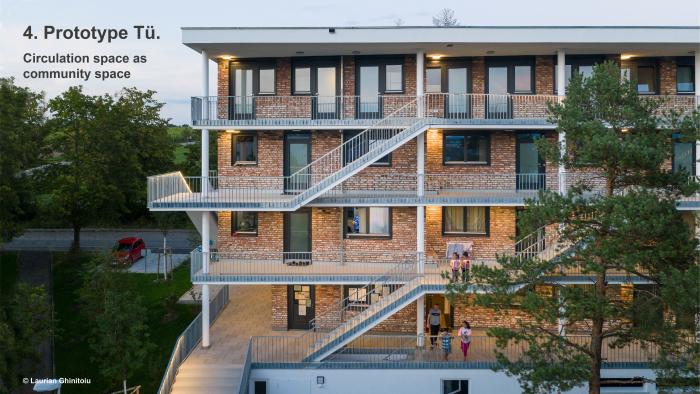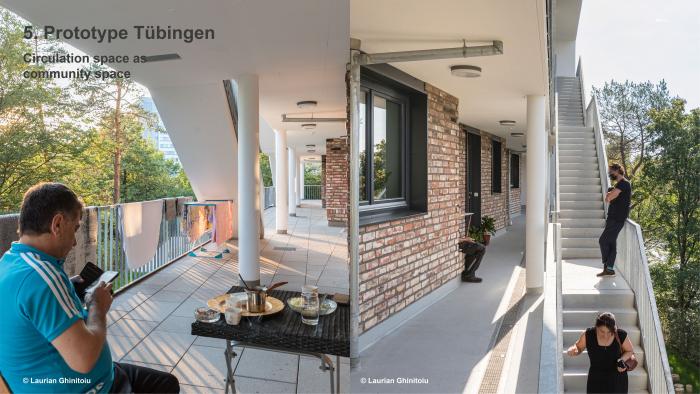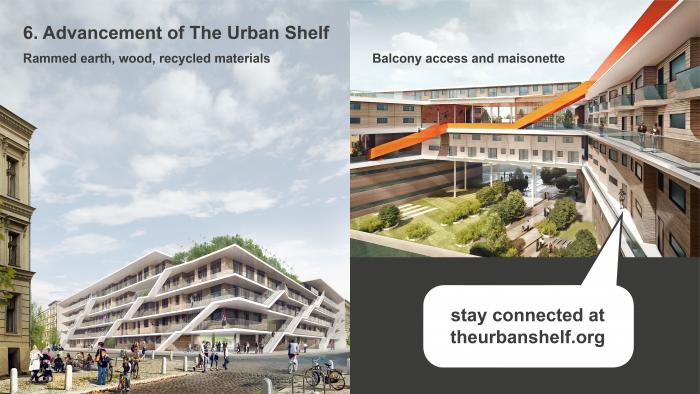I. SUMMARY INFORMATION
Project
269187
Status
Submitted
Award category
Techniques, materials and processes for construction and design
You want to submit
NEW EUROPEAN BAUHAUS AWARDS : existing completed examples
Project title
The Urban Shelf
Full project title
The Urban Shelf
Description
The Urban Shelf is less of a finished project but rather an ongoing design process to develop innovative human centred neighbourhood typologies. The design is driven by future human scale mobility and the decoupled support structure and infill units allow for holistic ecologic, economic and social design strategies. The architectural prototype in Tübingen, Germany works similar, just in smaller scale: a beautiful, sustainable and inclusive place for students and refugees.
Where was your project implemented in the EU?
Germany
Baden-Wuerttemberg
Heuberger-Tor-Weg 3
48°32'38.2"N
9°02'51.0"E
Tuebingen
72076
When was your project implemented?
Has your project benefited from EU programmes or funds?
No
Which programme(s) or fund(s)? Provide the name of the programme(s)/fund(s), the strand/action line as relevant and the year.
II. DESCRIPTION OF THE PROJECT
Please provide a summary of your project
The Urban Shelf is less of a finished project but rather an ongoing design process with three chapters: Research, Prototype, Advancement.
Phase 1: Research
Motivated by the rich history of ideas about support structures including exceptional concepts from the 60s like Constant’s New Babylon or Friedman’s Ville Spatiale, we find inspiration in urban mobility and the flow of people as the driving force for the design of The Urban Shelf, a human centred neighbourhood. Double-height platforms connected also through ramps serve as the structure providing floor, ceiling and technical infrastructure for the infill units. In collaboration with mobility experts like Schindler Elevators and through further dialog and workshops in Brazil, it became obvious that there is a great potential for the integration of top-down (e.g. state funded support structure) and bottom-up (e.g. participatory construction for the infill units) strategies.
Phase 2: Prototype
As part of a participatory planning process initiated by the City of Tübingen, Germany with the aim to develop sustainable and inclusive refugee housing solutions during the refugee crisis in 2015, we realized together with the Kreisbau Tübingen and partner architects Danner Yildiz Architekten a four-storey prototype of The Urban Shelf with open, high quality circulation spaces that foster social interaction between the students and refugees. We were very happy to find out, that our initial ambitions on the circulation space about social interaction and inclusion proofed successful. The students and refugees from very diverse backgrounds found a new home and became „a family“ as they say themselves.
Phase 3 (ongoing): Advancement
The learnings, especially from ideas that couldn’t be realized in Tübingen, motivated us to work on further design advancements and to continue exploring other implementation possibilities for example in Germany or Switzerland … and maybe as part of the New European Bauhaus?
Please give information about the key objectives of your project in terms of sustainability and how these have been met
The Urban Shelf addresses all three pillars of sustainability:
Ecological: We minimized the use of concrete for the supporting shelf structure and utilized mixed construction methods by exploring alternative, centuries old construction materials like rammed earth for the façade in a multistorey building. Eventually we applied a combination of wood and recycled bricks here.
Economic: We activated municipal and state founding to achieve ecological and affordable housing. The units are designed space efficiently (private space/person) to afford shared indoor and outdoor spaces for the community. The apartments for the refugee are long term secured as affordable housing, partly cross financed through the furnished student micro-apartments. There is the potential to change the apartments layouts to future needs (combine or further subdivide into smaller units). We submitted a „mobility concept“ to the municipality in order to reduce the amount of officially mandatory parking spaces (according to the Stellplatzsatzung) located in the souterrain. Furthermore, parts of the car park can be converted into housing, once parking wouldn’t be necessary anymore in the future.
Social: The participatory construction (state financed internship for refugees) supported the integration in the German job market during the construction phase. Since the students and refugees moved in, the circulation space with high quality fosters social interaction, integration and inclusion of tenants with diverse backgrounds in their new home community. The open south-facing staircase and balcony access with pockets to enjoy the view invite the students and refugees to pause and come together. The jagged façade creates pockets in front of each unit to foster identification on the balconies and within the building.
Please give information about the key objectives of your project in terms of aesthetics and quality of experience beyond functionality and how these have been met
The main design driver of The Urban Shelf is urban mobility: Form follows flow. The Urban Shelf in the bigger neighbourhood scale becomes a human scale mobility landscape, designed around the logic and geometry of electric micro mobility (e.g. e-bike). On the architectural scale, people themselves manifest as the façade of the building by turning the circulation space inside out: from a dark internal staircase to the perimeter of the building, exposed to the sun and with a stunning view over the Swabian Mountains. The project highlights the aesthetic of social interaction and through the articulation of the floor slabs, we emphasize horizontal connection (instead of vertical segregation behind a curtain wall façade). The „stairway to heaven“ promotes connectivity over multiple levels.
Please give information about the key objectives of your project in terms of inclusion and how these have been met
The Prototype in Tübingen is focused on how the specific design of living spaces can support social interaction between students and refugees (some of them traumatized) and their inclusion is the main goal. The social caretaker on site recapitulates, that even when it leads to a conflict sometimes, the solving of those makes the community grow even stronger together. He also told us that some families regularly invite students for meals on the common balcony. Eventually the balcony access typology proofed once again that it can lead to more social interaction and inclusion.
Please give information on the results/impacts achieved by your project in relation to the category you apply for
The decoupled support structure and infill units allow for holistic ecologic, economic and social design strategies for innovative human centred neighbourhoods. The facades of the infill units can be constructed from organic or recycled materials because they are non-load bearing and have less requirements to fulfil - this opens up alternative construction methods.
The original idea for the architectural prototype in Tübingen was to include refugees already in the construction of sustainable and inclusive refugee housing during the crisis in 2015. Therefore, we extensively studied the potential of DIY rammed earth construction for the facade and co-created a rammed earth stone (50cm long, 15cm wide and 20cm high, 2 rammed layers) together with the manufacturer Claytec. This stone is dimensioned big enough to mimic the beauty of rammed earth wall construction and is light enough to be placed by two people. Like this we wanted to unlock the potential of participatory construction together with potential future tenants, who produce the stones on site and assemble the outer layer of the facades in between the floor slabs. The inner layer, a timber frame construction includes the insulation. The cantilevering floor slabs help to protect the rammed earth walls from rain water and erosion. Due to material requirements and fire regulations along the balcony access in the state of Baden-Wuerttemberg, we eventually changed from rammed earth to recycled bricks for the outer layer as we couldn’t risk a delay in the construction process due to extensive fire test procedures.
Based on these valuable learnings from the architectural prototype in Tübingen we strongly believe in the huge potential for the implementation of this circular and sustainably combined rammed earth construction method in the future.
Please explain the way citizens benefiting from or affected by the project and civil society have been involved in the project and what has been the impact of this involvement on the project
The Urban Shelf works as a platform for dialog and exchange with inhabitants, students, colleagues, builders and the authorities. Initially driven by ideas around urban mobility, The Urban Shelf was expanded with ideas about bottom-up strategies and self-building concepts through workshops in Brazil. During the refugee crisis in 2015 we proactively presented these ideas to the Municipality in Tübingen who invited us to participate in their innovative participatory municipal planning project for refugee housing program “Bauen für Geflüchtete” (see also attached PDF, page 72).
The planning process was highly participatory, including presentations and workshops together with the public and the developer Kreisbau Tübingen, the planning authorities and the local partner architects Danner Yildiz Architekten. We organized round tables with the social service department, the employment agency and the builders to figure out a way how to integrate refugees in the building process, so that they can gain experiences in the local labour market through an internship, that eventually led to a job offer.
Please highlight the innovative character of the project
The design of The Urban Shelf is driven by future human scale mobility, with the potential to rethink neighbourhood designs more pandemic resilient, in a human scale and with more quality of life, offering communal spaces. Innovative spatial combinations of public paths, partially semi private balcony accesses and maisonette typologies result in a gradient of stacked spaces, from public to private, that foster community co-living as well as retreat. The prototype in Tübingen works similar, just in a smaller scale.
The adaptable design allows for multiple implementations in different contexts and is not limited to a singular local condition. It can also adapt over time to meet changing needs in the future, due to structural decoupling of the partition walls and vertical technical infrastructure. In Tübingen, the apartments on the lower floors can be combined or subdivided into smaller units, if needed in the future. The material for the infill units can be varied and intermixed from different sustainable or recycled materials to express both, individual identification and inclusion within The Urban Shelf.
Please explain how the project led to results or learnings which could be transferred to other interested parties
Based on the prototype in Tübingen, we want to further develop two main aspects of The Urban Shelf as a bigger, more neighbourhood scale implementation. First, the use of rammed earth stones for the units that allow participation of unskilled workers and to contribute to the important innovations around multistorey rammed earth buildings. Second, the architectural typology of stacked balcony accesses and maisonette units will be a valuable share in our common quest for beautiful, sustainable and inclusive places.
Is an evaluation report or any relevant independent evaluation source available?
III. UPLOAD PICTURES
IV. VALIDATION
By ticking this box, you declare that all the information provided in this form is factually correct, that the proposed project has not been proposed for the Awards more than once under the same category and that it has not been subject to any type of investigation, which could lead to a financial correction because of irregularities or fraud.
Yes
