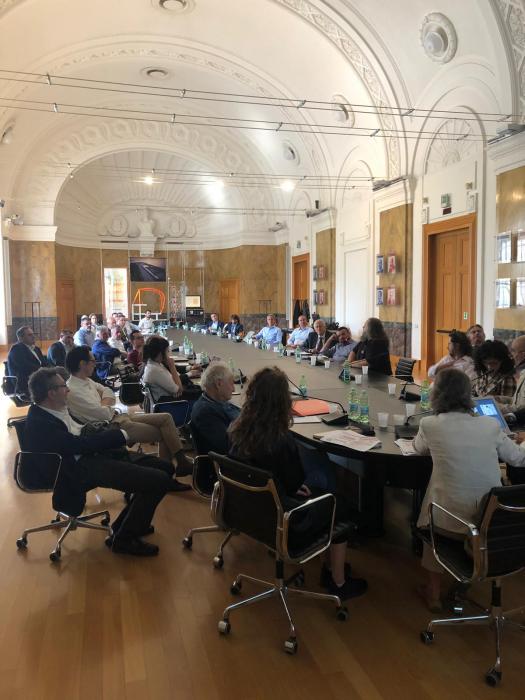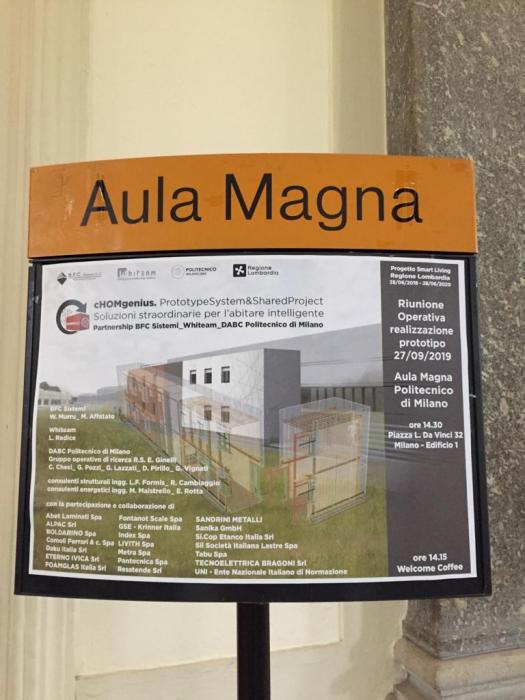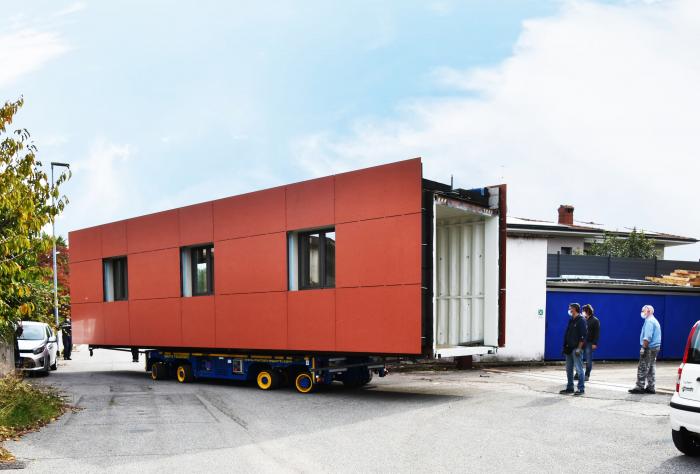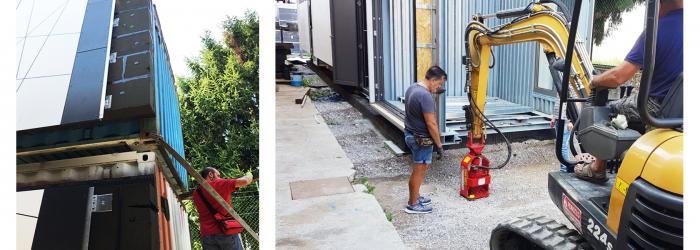I. SUMMARY INFORMATION
Project
269169
Status
Submitted
Award category
Techniques, materials and processes for construction and design
You want to submit
NEW EUROPEAN BAUHAUS AWARDS : existing completed examples
Project title
cHOMgenius
Full project title
cHOMgenius. PrototypeSystem&SharedProject. Extra-ordinary solutions for smart living
Description
cHOMgenius is an innovative construction system for off-grid housing, made off-site, disassemblabile, customizable, flexible, which reuses dismissed shipping containers as a structural system. It employs multifunctional and industrialized components, with environmental certification, dry technologies and earthquake-proof. Thanks to the re-use and the disassembly, it belongs to circular economy.
The first building was completed at the end of 2020, showing the validity and feasibility of the idea
Where was your project implemented in the EU?
Italy
Lombardia
Via del Lavoro 26
45.610272865984115
9.463058039945302
Busnago MB
20874
When was your project implemented?
Has your project benefited from EU programmes or funds?
No
Which programme(s) or fund(s)? Provide the name of the programme(s)/fund(s), the strand/action line as relevant and the year.
II. DESCRIPTION OF THE PROJECT
Please provide a summary of your project
cHOMgenius is a sustainable off-grid construction system, which re-use HC shipping containers as structural system, with very low incorporated energy (the structure, as reused product, has zero incorporated energy, demonstrated by the LCA carried out) and with an end of life “positive”, as it can be completely disassembled and therefore re-usable and / or easily recyclable.
The realization of the first building has demonstrated the validity of the system and its total customizability: a building was realized for testing different functions, constructive and aesthetic variants.
The building realized has proven to have sustainable costs in relation to the guaranteed performance. It lends itself to the construction of all kinds of dwellings, from collective housing to single-family or multi-storey residences. Realized on a large scale, it guarantees the feasibility of accessible housing (also economically), but with high performance and quickly time of realization.
The project includes a seismic protection device, designed to satisfy the requirements of accessibility, maintainability, substitutability and reduction of the intervention phases with relative cost and inconvenience control for the users of the living space.
The project combines sustainability, aesthetics and inclusion thanks to a process shared between all the stakeholders involved.
The design process, combining to innovative techniques, realizes permanent and durable buildings, which can be completely disassembled, customizable, both in the internal and external spaces. It is suitable for the needs of different users and, if properly designed, it is suitable for the construction of buildings and housing with different finishes.
The project was partly financed by Smart Living funds of the Regione Lombardia and followed the call for tender requirements for the building location (the building had to be inside one of the partner’s property).
Please give information about the key objectives of your project in terms of sustainability and how these have been met
The sustainability of the project can be declined in:
ENVIRONMENTAL
- Reuse of dismissed components (shipping container)
- Complete disassembling (and therefore re-use and recycle) guaranteed by dry joints
- Realization of a complex off-grid plant based on cogeneration, heat pump, air treatment in connection to photovoltaic panels in smart-grid project, also plan for energy sharing
- low ecological impact in every phase of the product life cycle: production, management, recovery (as demonstrated by the LCA analysis)
- easy and total reversibility of the foundations, thanks to dry solutions low perturbant the ground
- no use of water on site
ECONOMIC
- The construction cost of the system is in line with the main industrialized systems available in Italy
- Low energy costs in use, thanks to off-grid solutions managed with building coordinated automation systems
- long life of the building and low operating costs thanks to the durability and high level of maintainability, accessibility, and replacement of all components
- Resilient solutions to the earthquake, with devices easy to inspect, maintain and replace, allow cost control and reduction of inconvenience
SOCIAL
The construction system can be included in an innovative plan for living quality also for social and public housing, also referring to actions of urban regeneration and redevelopment for degraded areas, in relation to the Goal 9 (Industry, innovation and infrastructure) and the Goal 11 (Sustainable consumption and production) https://sdgs.un.org/goals
INSTITUTIONAL
We are developing with UNI, Ente nazionale di Normazione, a roadmap to translate the degrees of innovation of this project into documents useful for innovating rules and procedures in the construction sector and makes these innovations more affordable and accessible.
Please give information about the key objectives of your project in terms of aesthetics and quality of experience beyond functionality and how these have been met
Beauty escapes any rational reasoning and it cannot be objectified.
We prefer speaking of an aesthetic dimension in relation to an ethical dimension.
Therefore, beauty should make inhabitants “a stare bene” (feel good). This project pursues this interpretation, because it was built with principles of the environmental and social issue, of authenticity purpose referring to scientific and objective criteria, not to a subjective perception.
The project is "beautiful" because it was conceived with criteria of "environmental lightness", of training, sharing and balance in the constructive choices, materials, forms and energy, although the possibility of choice, enhancing the needs of users and the environment in where you live.
Beauty belongs to ideas and to transferable knowledge therefore, because it is scientific.
The construction of the building, in a hard context and using different types of finishes, demonstrates the customisability for figurative results, both as regards the finishing materials and for the possible type-morphological solutions.
Starting from the aggregation of equipped and fully "dressed" modules, the high degree of aggregative and technological flexibility allows the realization of fully customizable single-family and multi-storey multi-family buildings.
The system is modular in terms:
-structural (HC 40');
-dimensional and aggregative of the living space;
- plants, based on the need for a basic core of users, with non-serial solutions;
- functional, typological / dimensional destination;
- energy-plant management;
The standardized solutions for assembly of components and products guarantees controlled times, for execution, positioning on-site and finishing.
This system brings a benefit in the execution phase to the urban aspect, without occupy public land for long periods and does not bind the city to the sight of construction sites, keeping the perception of places of architectural value unaltered.
Please give information about the key objectives of your project in terms of inclusion and how these have been met
The inclusion is divided into 2 areas able generating a SOCIALIZING LIVING and a SOCIALIZING BUILDING
SOCIALIZING BUILDING is based on the knowledge, training and involvement of the actors in the design / construction process of clusters for increase interventions with a positive environment impact
- INNOVATION / MULTIFUNCTIONALITY: the flexible system can be used for buildings with diversified functions, ensuring multifunctional and inclusive settlements that combine residential, commercial, public spaces and affordable housing, for greater community well-being
- INNOVATION / TYPE-MORPHOLOGICAL FLEXIBILITY: the system is capable of generating type-morphological spaces with shared external / internal proximity spaces.
- INNOVATION / MANAGEMENT OF RESOURCES: direct participation of the users in using spaces with advantages in environmental terms, through the use of systems for the management, maintenance, monitoring and safety of the plants.
The use of smart systems allows a total inclusion of users, understood as people with their own conditions and frailties.
- MANAGEMENT / PROJECT MODELS: cHOMgenius has applied experimental design models based on the General Theory of Systems, based on the desire to network, both physical / material and intellectual.
- MANAGEMENT / PROCESS: continuous interaction of the elements making up the system with a strong focus on both the satisfaction of needs and the success of the action scheme, applied to a social, economic, environmental and institutional reality.
- METHOD / PROCESS: an open, collaborative and cooperative co-design, as "team design", in which the responsible designer acquires a hegemonic but not hierarchical role, avoiding the "linear hierarchical design", representative of the choice of the "SharedProject".
- SHARING / KNOWLEDGE: integration and system of the know-how and skills of partner companies, that has shared all the project objectives.
Please give information on the results/impacts achieved by your project in relation to the category you apply for
The cHOMgenius project is based on the re-use of dismissed shipping containers as a structural module. These containers satisfy the same standards around the world, are available at low prices and are plenty in all interchange hubs around the globe.
The system allows a total customization of all components and this, together with its easy replicability (thanks to the very high standardization of the structure made by HC shipping containers) and its adaptability to different contexts and various insulation and finishing materials make it an accessible system in any geographical and production context, thus making it part of a virtuous process of real and easily widespread innovation. Furthermore, the design conception extremely flexible and adaptable, from the beginning conceptual phases, makes the system suitable even for a less "industrialized" use, in fact also constituting guidelines for self-construction systems with containers, therefore granting total inclusiveness and convenience.
The use of dismissed containers constitutes the main strength in terms of sustainability since, as demonstrated by LCA analysis, a structural system of transfer of re-use has drastically reduced the carbon footprint, effectively eliminating the impact of the load-bearing structure and reducing the one of the entire building by a third.
Furthermore, the flexibility and the unitary concept of the project allow the creation of sustainable buildings with very high performance: the one built is off-grid, thanks to integrated production systems (photovoltaic cells and bioethanol cogenerator), storage (heat and electricity) and air conditioning (low voltage and very high efficiency heat pump with predictive home automation control).
Please explain the way citizens benefiting from or affected by the project and civil society have been involved in the project and what has been the impact of this involvement on the project
The proposed system, thanks to its high flexibility and customizability, is suitable for the construction of high-performance housing at affordable costs.
It can also be used in "fragile" contexts in which it is necessary to quickly build a large number of permanent dwelling: in this case, the speed of realization is given by the seriality of the system, which however allows the total customization of the interiors of the flats.
Furthermore, the quickly construction on site is a great benefit for the city and citizens, as the reduced times of the construction site reduce the duration of inconvenience to a few weeks, unlike a traditional construction site that lasts for years.
The system is fully integrated into the healthy city project (WHO Healthy City), as it allows the realization of sustainable buildings and neighbourhoods, clean (even in the construction phase), with a low environmental impact, fully disassembling and reversible at the end of their life. Furthermore, the almost total off-site construction allows reducing risks for workers, increasing the safety and overall quality of the building.
The system is equipped with high-efficiency seismic protection systems, able to make the dwelling safe in case of an earthquake and, thanks to active sensors, is able to communicate in real time the status of the strains after the event: this reduces the time of post-disaster checks and therefore a non-stop use even in the event of an earthquake.
Thanks to the easy transferability and replicability of the system, the project can easily be adapted to any context, even in case of particular fragility or production backwardness, because it can also adopt less industrialized techniques for set-ups, up to self-construction and therefore with a total participation of the inhabitants.
Please highlight the innovative character of the project
The innovative character of the project can be declined in innovation of process, product, energy and structural aspects
PROCESS
- integrated process with a referent "team" for the design to bypass the fragmentation of the world of production (vs. a fragmented and discontinuous construction system)
- global objective shared by all stakeholders (vs. a mutual lack of knowledge of all the actors and a non-sharing of objectives)
- a multi-scalar interaction of design, construction, functional, typological, environmental and production qualities through the identification of explicit design principles on which to base the design process (vs. a total segmentation of knowledge and sectorial skills)
PRODUCT
- construction system entirely off-site, made in the workshop and so safer, more reliable, of higher quality and short and certain production times (vs. on-site construction, subject to uncertainty and randomness)
- new models of housing equipment and identification of innovative methods for furnishing (vs. total disjunction between the construction system, equipment and furnishings)
- total disassembly of the building (vs. difficult separability of the components except through heavy and impacting demolition actions)
ENERGY ASPECTS
- self-learning digital systems for the anticipated automated management of systems and appliances for the control of energy production and consumption (vs. passive and "tracking" performance systems)
- modular integrated system for the production, storage and use of energy, including a low voltage heat pump that directly exploits the energy produced by photovoltaics (vs. plant engineering as the addition of parts, difficult to communicate with each other and with many jumps of energy conversions)
STRUCTURAL ASPECTS
Integrated seismic protection device:
- inspectable and monitored (vs. hidden)
- easily replaceable in the damaged parts (vs. replaceable by lifting the building)
- self-centering (vs. non-elastic deformable)
Please explain how the project led to results or learnings which could be transferred to other interested parties
The project uses shipping container as structural system.
cHOMgenius has investigated this metal box for optimising its structural properties and reducing cuts and reinforcements, to ensure structural safety, even for earthquake, but to contain costs. Since the containers are similar and spread all over the world, these "optimization" and constructability solutions are easily transferable. In addition, the great flexibility allows construction techniques of the standard mechanical workshop and materials of current production, without the constraints of specific binding products. These features make cHOMgenius easily transferable wherever there is availability of containers and a traditional mechanical workshop. Therefore, the system can also be used in fragile or post-disaster contexts or with urgent housing needs, as a rapid system for the creation of safe, good quality, affordable and durable housing.
An LCA has confirmed the sustainability of the building: the methodology has considered shipping container as a re-used material (with zero carbon). This condition is easily replicable with container all over the world and thanks to the extreme flexibility and customisability of the system, can be re-arranged with low-impact materials available in every contests.
Replicability is a requirement assumed as fundamental from the conception phase, which has configured a “roadmap” that will lead to proposals for regulatory evolution and validation of innovative construction methods combined with a performance guideline, developed in collaboration with UNI - Italian Institute Standardization.
Replicability is based on:
- design of a customable system, inside pre-fabrication and industrialisation
- re-use of shipping containers, similar all around the world
- modularity and easy assembly of modules with functional techno-typological flexibility of space
- evolved off-site building pre-assembled system
- on-site fast and easy assembly
- aggregative flexibility
Is an evaluation report or any relevant independent evaluation source available?
No
III. UPLOAD PICTURES
IV. VALIDATION
By ticking this box, you declare that all the information provided in this form is factually correct, that the proposed project has not been proposed for the Awards more than once under the same category and that it has not been subject to any type of investigation, which could lead to a financial correction because of irregularities or fraud.
Yes



