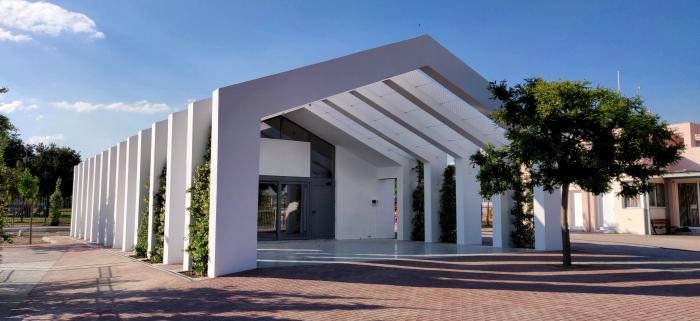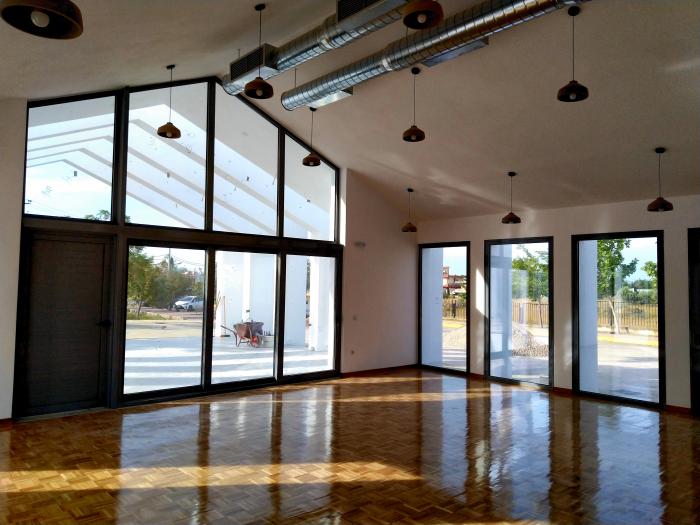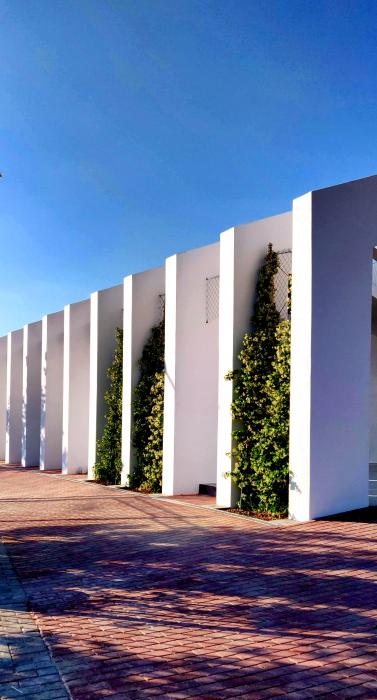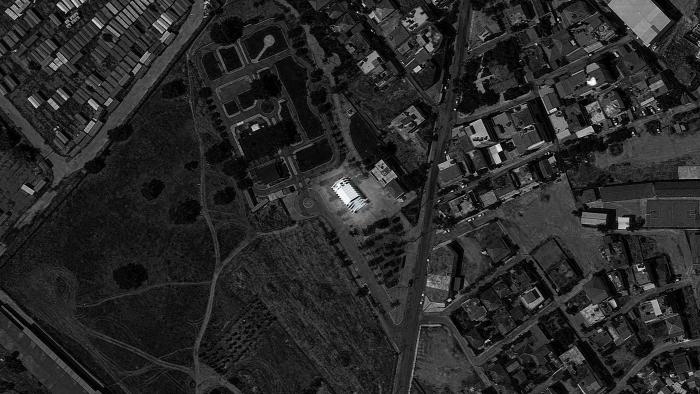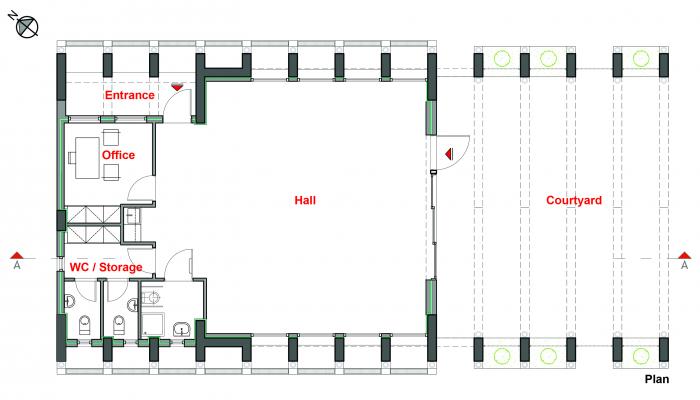I. SUMMARY INFORMATION
Project
269018
Status
Submitted
Award category
Reinvented places to meet and share
You want to submit
NEW EUROPEAN BAUHAUS AWARDS : existing completed examples
Project title
"Lyra" Cultural Centre
Full project title
New cultural center for the preservation of Pontic theatre
Description
Preserving ones culture plays a key role in preserving memory and building a strong multicultural european society.
Aspropyrgos is a town where a large number of Pontic Greeks settled coming from the shores of the Black Sea. The "Lyra" cultural centre is a small hub for the local community where the ancient art of Pontic theatre can be taught while becoming a hub for the local community.
Where was your project implemented in the EU?
Greece
Attika
Genoktonias str. Gkorytsa
38.07783149404887
23.567075338713042
Aspropyrgos
19300
When was your project implemented?
Has your project benefited from EU programmes or funds?
No
Which programme(s) or fund(s)? Provide the name of the programme(s)/fund(s), the strand/action line as relevant and the year.
II. DESCRIPTION OF THE PROJECT
Please provide a summary of your project
The project is in Gkoritsa, at the northern periphery of Aspropyrgos municipality in Attika region. A strong Pontic community has settled in the area of Gkoritsa as migrants coming from the shores of the Black Sea. Originating mainly from countries that formerly consisted of USSR and Turkey, Pontic Greeks have a strong cultural identity which they still preserve in local communities.
Aspropyrgos is located at Thriassio Plain, a former agricultural area that has been transformed to Greece's industrial and logistics powerhouse. The settlement of Pontic Greeks from the 1980s in Gkoritsa has been hasty, without providing proper infrastructure to the new inhabitants. This has resulted to an heterogenous mixture of industrial facilities, farmlands, and small houses.
During the last two decades, there has been an effort to provide basic infrastructure such as roads, schools and parks to the rapidly growing population of the area. "Lyra" cultural centre is part of a larger project consisting of a bicycle park, a playground and an elderly day care centre.
"Lyra" cultural centre was built to house the activities of the "Pontic theatre", a form of performance act strongly connected to the history of the Pontic Greeks. The closed space is used mainly as rehearsal hall while the open area in front of the building is used for performances.
The building is a single volume consisting of repeating structural frames. Auxiliary spaces are placed at the northern side (office, storage, WC), the rehearsal hall is placed at the centre of the building and at the south side there is an open area with the ability to be easily sheltered if needed.
The building is open, with a lot of windows allowing passers-by to observe the activities in the interior. The openness of the structure gives the ability to host various programs at both the interior and the exterior of the space.
Please give information about the key objectives of your project in terms of sustainability and how these have been met
The main focus of the project was to provide the local community with a multifunctional structure that can be transformed according to its needs. This allows the cultural infrastructure to adapt according to the needs of the users in the long term. The building can house Pontic theatre rehearsals, open air performances, community meetings or even work as an emergency shelter. The structure was extended beyond the closed spaces in order to allow easy future adaptation if the need for more enclosed spaces occur.
In terms of energy performance, the building is compliant to the low energy consumption directions of the Greek state. There is a 6cm insulation covering the interior volume of the building, the structural frames provide shade to all the windows and the exterior frames, combined with jasmine climbing plants provide sun shelter to the courtyard. The hot water of the building is provided by solar panels and the hall is air conditioned by low power VRV units. The ventilation system is connected to a heat exchange system. All the exterior HVAC systems are non-visible, hidden between the structural frame and a lower height roof.
The building site used to be a concrete base for a disused playground. With the integration of the new building, a larger playground was established to a nearby site. No trees were affected by the construction while new trees were planted surrounding the building. At the courtyard, jasmine climbing plants were planted with a supporting metal net, integrating nature elements to the new structure.
Please give information about the key objectives of your project in terms of aesthetics and quality of experience beyond functionality and how these have been met
The "Lyra" cultural centre is a small project that should be able to play a key part to the local community. Its aesthetics needed to have a connection to both the users and also the land that it was placed.
The main volume is a simple linear volume that resembles the largest structures that used to be part of this ex-agricultural site. Before the industrialisation of Thriassio plain the main structure that someone could observe in the area where small barns used also as accomodation during the summer months. Just a few of these structures have been left standing, mostly in diasrarray. The resemblance of these structures is a point of referance to the history of the land.
The repeating structural frames of the building is an hommage to the constructivist architecture stemming from the ex-USSR regions. Given that a large part of the Pontic Greeks living in the area come from the areas formerly consisting USSR, using cunstructivist references works as a memory hint for structures that do not exist at the local architecture scenery.
Finally, the courtyard works as an extension of the interior of the building. Taking into consideration that a large part of greek everyday life takes part in exterior spaces, it was important to provide the building with a large exterior space that is protected by the sun. The structural frames are used as a shade while the jasmine climbing plants cover the gaps providing shelter and also beautiful fragnance to the space, especially in the hot summer nights.
Please give information about the key objectives of your project in terms of inclusion and how these have been met
The main objective of the "Lyra" cultural centre was to provide a framework where the Pontic culture can be preserved and be communicated to people outside of the community. The openness of the structure, its ability to host different programs and its placement in the centre of various public ammenities, has allowed it to play an important role to the local community.
The building is designed to be easily accessible by people with disabillities while also hosting a dedicated WC. The building can be used by all sexes and ages. The cultural programs it already hosts are open to all ages with special programs for children. There is no fee charged for using the facility since it is run by the community.
Please give information on the results/impacts achieved by your project in relation to the category you apply for
In the two years that the project has been implemented it has been in constant use by a part of the community, establishing its role a community / cultural hub for the area.
However, due to coronavirus restrictions, the "Lyra" cultural centre has not yet been able to fully fullfill its ambition.
Please explain the way citizens benefiting from or affected by the project and civil society have been involved in the project and what has been the impact of this involvement on the project
Due to coronavirus restrictions, the "Lyra" cultural centre has not yet been able to fully fullfill its ambition.
Please highlight the innovative character of the project
The project is a cultural / community hub in an area where little to no social infrastructure has been implemented in the past.
The multifunctional aspects of this projects aspire to cover this gap by providing a framework where local community can trasform according to its needs.
Please explain how the project led to results or learnings which could be transferred to other interested parties
Understanding local cultural aspects was very important in order to create an infrastructure suitable for the local community. This is vital in order to kickstart a project and allows the local community to embrace the new spaces. Furthermore, making spaces open, flexible and epandable can be a guaranty for the future viability of the project.
Is an evaluation report or any relevant independent evaluation source available?
No
III. UPLOAD PICTURES
IV. VALIDATION
By ticking this box, you declare that all the information provided in this form is factually correct, that the proposed project has not been proposed for the Awards more than once under the same category and that it has not been subject to any type of investigation, which could lead to a financial correction because of irregularities or fraud.
Yes
