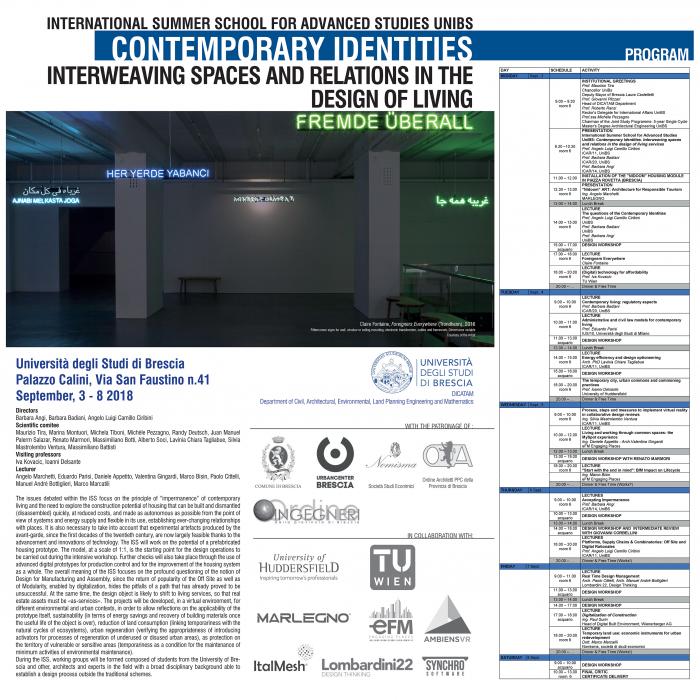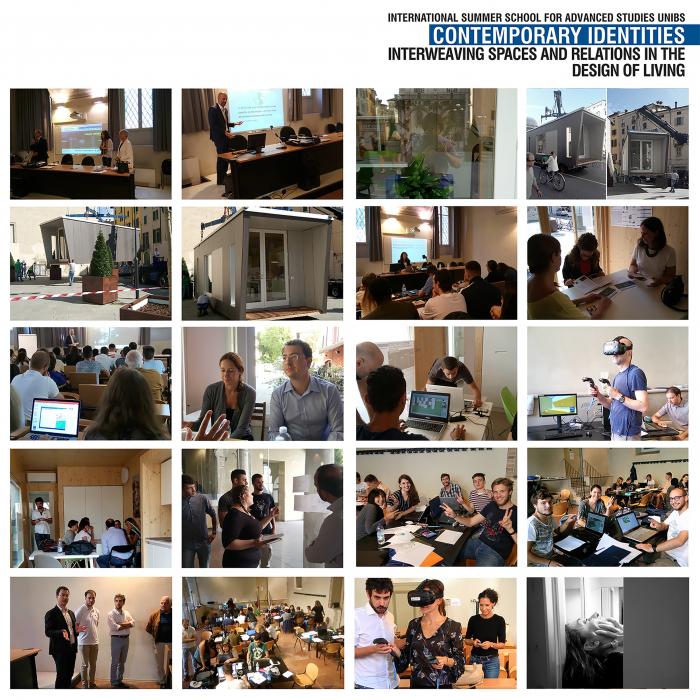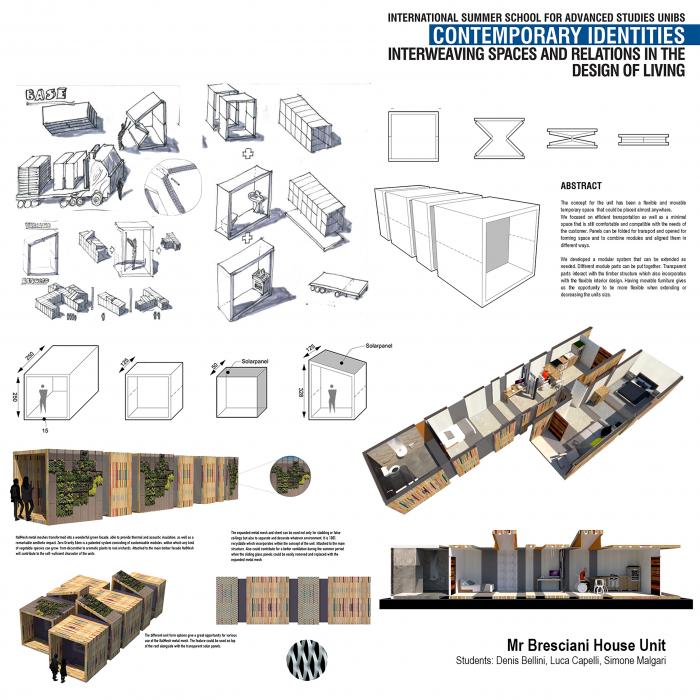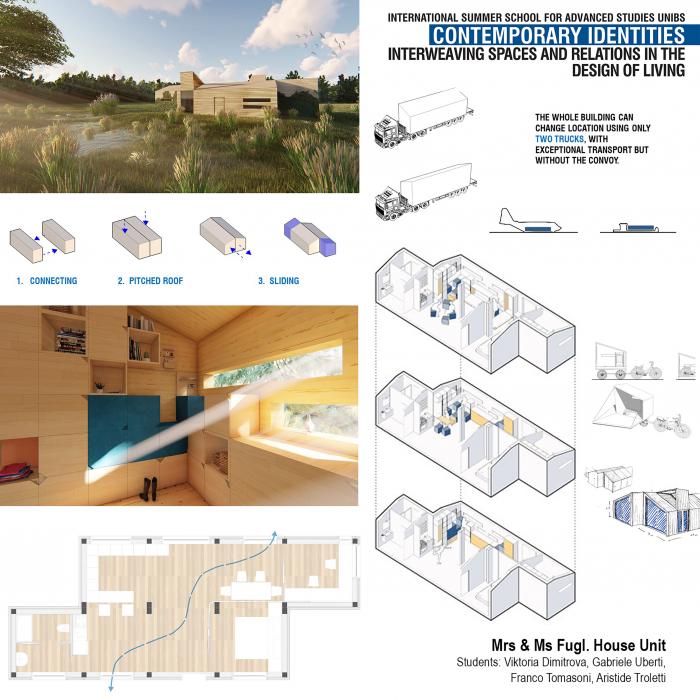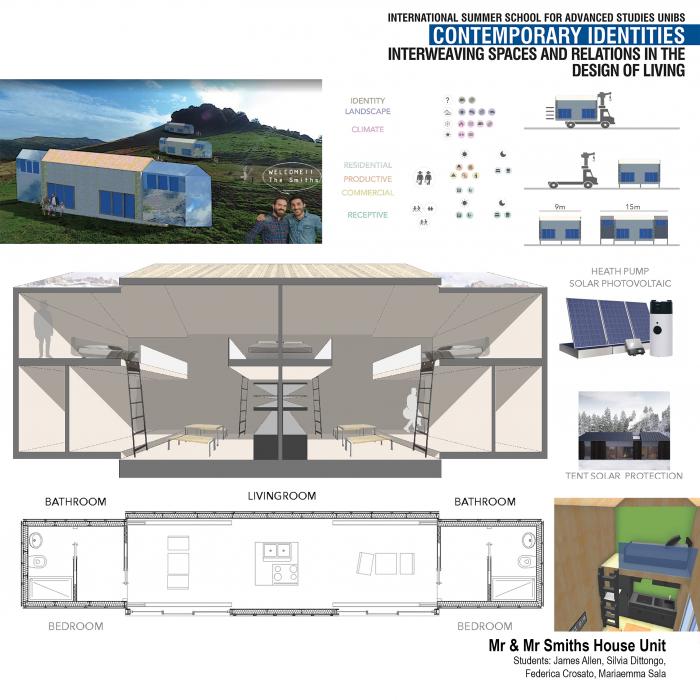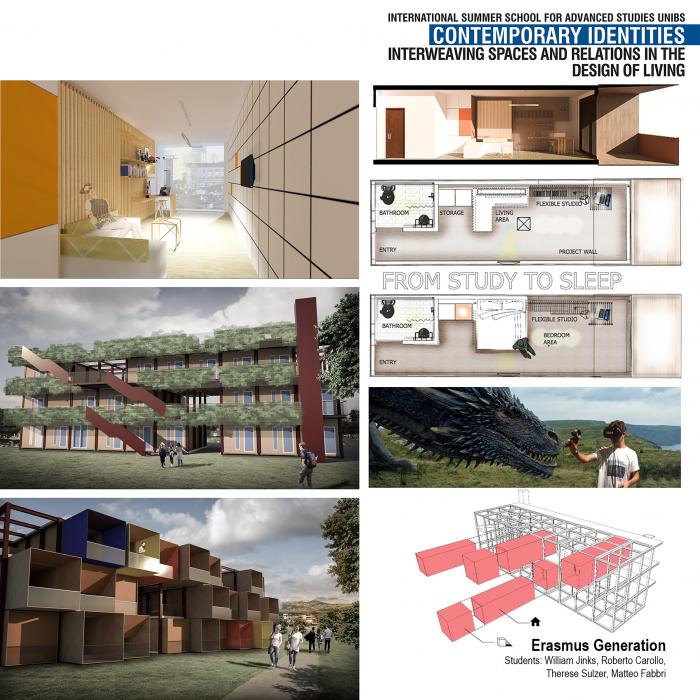I. SUMMARY INFORMATION
Project
268737
Status
Submitted
Award category
Interdisciplinary education models
You want to submit
NEW EUROPEAN BAUHAUS AWARDS : existing completed examples
Project title
Summer School: Contemporary Identities
Full project title
ISS: Contemporary Identities. Interweaving spaces and relations in the design of living services
Description
The ISS issues focus on the principle of “impermanence” of contemporary living and the need to explore the construction of housing that can be built and dismantled quickly, made as autonomous from energy supply point of view, flexible in its use and establishing ever-changing relationships with places.
The ISS adopted a multidisciplinary approach to extend the possibility to deploy the architectural project with off-site development, energy assessment and according to urban planning rules.
Where was your project implemented in the EU?
Italy
Lombardy
Palazzo Calini - Via San Faustino n. 41
Brescia
25122
When was your project implemented?
Has your project benefited from EU programmes or funds?
No
Which programme(s) or fund(s)? Provide the name of the programme(s)/fund(s), the strand/action line as relevant and the year.
II. DESCRIPTION OF THE PROJECT
Please provide a summary of your project
The building design is including new features to focus on the users’ needs and to be responsive to the boundary conditions, which are nowadays marked by sustainability, energy consciousness, economic requirements, life cycle assessment. The International Summer School for Advanced Studies UniBS: Contemporary Identities adopted a multidisciplinary approach to extend the vision and the possibility to deploy the project with design competencies, off-site development of the construction phase, energy assessment and innovative systems, according to urban planning and building regulations. The goal is pre-evaluate the design choices to avoid, or minimize, unexpected dissatisfaction factors that could be rise when the project is actually used by people. The Post-occupancy Evaluation is predicted, and anticipated, through Virtual Reality and Digital Tools to define the project. This approach strongly helps the designers to review the project and possibly can be used – and it is used in the most innovative and advanced project contexts – to exchange the hypotheses of design interference between different disciplines during the design phase, to explain the projects and understand the spaces for clients and end users. The ISS Contemporary Identities explored the possibility to adapt and extend a prefabricated housing unit provided by an Italian company Marlegno for different users and locations, including requirements related to the specific context and stakeholders. The ISS involved the University of Brescia, promoter of the initiative, TU Wien and University of Huddersfield. Students and Ph.D. candidates of the three universities worked together during one week in the resident workshop of the ISS in Brescia, Italy.
Please give information about the key objectives of your project in terms of sustainability and how these have been met
Sustainability was considered a guiding criterion for the project, firstly starting with the choice of using the Marlegno module made with a wooden structure as the ISS workspace, emphasising its eco-sustainability from the point of view of the materials used and the energy used in the operational phase at a cost comparable to traditional housing solutions. The modular building, at the basis of the ISS's design reflections, was then subjected to experimentation by interdisciplinary groups of students who were given theoretical contributions with respect to the nZEB (nearly Zero Energy Building) approach both from the point of view of the efficiency of the envelope and systems, with the promotion of the use of renewable sources. From the educational point of view, therefore, the indications of sustainability were considered from the point of view of reducing the environmental impact of the design object and through the use of the virtual prototyping that allows a reduction of materials and possible waste in the testing phase. The possibility of verifying the results of the project from the user's point of view using VR (Virtual Reality), enabled by the digital models, allows to anticipate the post occupancy evaluation (POE) and to reduce the changes in the construction and operational phase. This is aligned with principles of resource optimisation and waste reduction as well as time and cost of construction, supporting social and economic as well as environmental sustainability aspects. During the ISS, the potential of wooden dwellings was used to design new ways of living that also allow for the promotion of a concept of climatic nomadism, which could involve moving dwellings during the seasons to minimise consumption and therefore environmental impacts as well as maximising user comfort with less energy use.
Please give information about the key objectives of your project in terms of aesthetics and quality of experience beyond functionality and how these have been met
The ISS aimed to build a “heterotopic” dimension for combined architectural design process, bringing together in a single digital environment skill that, still, seem reluctant to work together. Because a new “product” should correspond to a new “identity” of the operators. Moreover, the design topic has requested to foreshadow dynamic domestic models, considering the continuous movement of socially dynamic masses an invariant of architecture solutions. This has implied the predisposition of variable structures to follow the users’ needs, by means of versatile conceptual and constructive tools for preparing houses for transitory use. In any case, houses, a sort of contraptions to regain the idea of happiness. Houses as devices to reconstruct, starting from them, a “seed” of a necessarily different society. Today is essential, just at the design stage, to think in terms of evolutionary construction systems, in which the decisive factor is the transition from one spatial configuration to another, to set up domestic spaces for several functions simultaneously. It is necessary to think about design in terms that are no longer closed but open, favouring versatile architectural strategies, available for continuous change.
The small buildings designed during the ISS are imagined as the “product” of replaceable materials, which can be extended and modified (even by the users themselves). Because the renunciation of functional rigidity implies a readiness for change that is a long-term programme. Without paternalism, but not lose track of the fact that this is the character that the projects have taken on, so as not to be categorised as proof of concepts. The lightness of the solutions developed is also the result of these tensions. In this context, the lightness is the product of “gravitas”, as Italo Calvino (Six Memos for the Next Millennium, 1988) taught us, clarifying with an apparent paradox the primary motives underlying the conscious transformation of the world.
Please give information about the key objectives of your project in terms of inclusion and how these have been met
The issues debated within the ISS focus on the principle of “impermanence” of contemporary living. The provisional nature of living is a consolidated topic in Architecture. Today, more than ever, it raises questions about the effects of New Technologies to design and build spaces for living. The continuous evolution of the housing demands, oriented towards spatial solutions with variable layout, solicits a design approach oriented to the experimentation of easily convertible prefabricated building systems.
In this field, the construction cannot develop stable and permanent building systems. The design process must prefer solutions that are continually, and constantly, reconfigurable. Therefore, the provisional dimension and the impermanence are essential elements of the architectural project, reconciling the time of technology with the human life. The participants, during the ISS, explored the building potential of low cost, energy self-sufficient and flexible houses that can be built and quickly dismantled. Through the preparation of a highly flexible wooden building system, the housing solutions developed by the students could establish changing relationships with the places where, for short periods, the house can be assembled. The design of the structure must be defined in strict relationship with the location and the environment. This aspect of the design process has requested students to think about urban planning rules, in term of limits and opportunities.
Alongside this, the provision of diversified user profiles for which to imagine different mobile housing solutions, made it possible to develop architectural solutions aimed at the inclusion of people with very different behavioural characteristics. In addition, the use of Virtual Reality as a design tool allowed the simultaneous participation of several operators and it was the basis for broadening the consensus of design choices.
Please give information on the results/impacts achieved by your project in relation to the category you apply for
The ISS was held in Brescia at Palazzo Calini from 3rd to 8th September 2018, organized by the University of Brescia in collaboration with TU Wien and University of Huddersfield, under the patronages of the Municipality of Brescia and with the support of some industrial partners (Ambiens VR, eFM, Italmesh, Marlegno, Team System). The lectures were helded by CCLM, Lombardini 22 and Wienerberger enhanced the design review, contributing significantly to the final result of the six groups of Austrians, British and Italian students. The lectures have been included in the professional training credits and attended by engineers and architects (95 professionals) with a total of involved people of 127 units.
The training objectives of the ISS were:
Development of operational tools for the design of architectural projects on contemporary living issues and preparation of digital simulations for technical and regulatory checks related to the planning system.
“Horizontal” exchange of knowledge among students, favouring methods of learning that do not proceed only vertically (from teacher to student).
Collective validation of theoretical approaches and reference systems of an interdisciplinary nature to expand the field of individual and collective information.
The projects have been developed, in a virtual environment, for different environmental and urban contexts. Students were asked to consider the applicability of the housing prototype in terms of:
Sustainability for energy saving and recovery of building materials once the useful life of the house is over.
Reduction of land consumption, correlating temporality with the natural cycles of ecosystems.
Urban regeneration, to verify the opportunity to introduce activators for the redevelopment processes of underused or disused urban areas.
Protection on the territory of vulnerable or sensitive areas in which the temporary nature is a condition for maintaining minimum environmental maintenance activities.
Please explain the way citizens benefiting from or affected by the project and civil society have been involved in the project and what has been the impact of this involvement on the project
The starting point of the analysis and design has been the sustainable housing unit of the Italian company Marlegno, namely “Nidoom”, one prefabricated module which is an almost 30 sqm. Six narratives about specific users called "Plots" have been delivered to the students’ groups to start thinking how to design for an extended User Experience and how to include into a small unit the temporary concepts of new living frameworks and spaces, designed for people with different behaviours according to very personal daily habits. The “Plots” are conceived starting from real context and assuming possible promoters, owners, and users, that could find opportunities in a temporary location. For example, “Mr. Bresciani”, retired, who have the need for a transportable housing unit because during the summer he travels the world while, during the winter, he "hooks" his house to that of his son's family in Brescia. Or the “Mr. and Mr. Smith” who have joined the Brescia Pre-Alps program for conservation and protection, and will temporarily support in a Natural Reserve, and then continue with their environmental protection activities in another place. Or the “Foreigners everywhere”: people with a long-range life plan who need temporary housing solutions as they are in a state of latent fragility. The different situations show possible interactions among needs, features of the context, impacts on the environment and urban planning building regulations. In order to promote a direct comparison between the different housing requirements, the development of the specific architectural project through virtual reality and to involve the inhabitants, a 1:1 scale prototype of house was installed, thanks to the support of Municipality, in Piazza Rovetta, Brescia, Italy. The unit has been installed the first day of the ISS, used by the students as a working space during the day, and visited by the citizens that showed a strong curiosity and interest in the new installation in the City.
Please highlight the innovative character of the project
The innovative outcome of the ISS is a concept of multidisciplinary and combined design process, developed with the support of architectural, urban planning and building production research carried out within the DICATAM Department, University of Brescia, Italy. The students focused on provocative topics such as the dynamic and temporary dimension of living from the point of view of urban planning, user centred and interactive design as exceptional element of architectural design process. The adoption of immersive virtual environment enhanced the students ‘experience and increased the consciousness of the importance of the pre-operation phase evaluation process and the possibility to adopt the end-user point of view in the assessment of the quality of the living spaces. Moreover, the temporary spaces are a hot topic in our changing society. The students started with the analogical discussion of their ideas with the teaching staff and tutors and, in the following steps, when the design possibilities have been deeply investigated in the specific details, they could use in the team group the immersive virtual model of their project to test the perception of an end-user into the designed space. The housing unit boosts the optimization of the space and the students were stimulated to find solutions in even small spaces considering the idea of temporariness of living conditions changing in the life cycle of the modern era and fluid society. The results have clearly confirmed that we are on the eve of a profound paradigm shift, aimed at digitally designing, on advanced industrial bases, real estate goods and products. These have a strong intangible connotation related to Behavioural Patterns and Design Service. The ISS aimed at analysing the possibility of structuring in the most efficient way the Architecture of Living Services for the actual realization of the house, through the definition of Data easing at verify the correct applicability in real contexts.
Please explain how the project led to results or learnings which could be transferred to other interested parties
The Summer School went beyond the self-referential logic and the infertile academic competitiveness, putting into contact, through the digitalization of the design process, different scientific disciplines with extraordinary local productive effect. For a week Brescia was an “interdisciplinary and digital social laboratory” for the prototyping of temporary housing. Mobile structures that, in the near future, could temporarily to lean against, not only on the tested local cities or regional territory, but also in other urban contexts unhinging, maybe, the current logic of urban development. This is why the final Jury of the ISS, which had the valuable participation of the Chancellor of the Brescia University, included representatives of the Politecnico di Milano (Department of Architecture and Urban Studies and Department of Mechanical Engineering), the University of Bergamo, Guangdong University, the Urban Center of the Municipality of Brescia, eFM, Italmesh and Marlegno, that positively evaluated the ISS results and out-comes considering also the value-adding students’ satisfaction.The smart learning approach has been adopted and exploited to provide the students with innovative systems of investigation and knowledge exchange and to promote a vision of the digital environment which is crucial in the future of design and construction sector. The cooperative and collaborative immersive virtual environment (IVE) is suitable for reducing the problems in the construction phase through the verification of the possible concerns during the review sessions and it is beneficial for the students’ training to enable problem solving skills and digital environment manipulation.
Is an evaluation report or any relevant independent evaluation source available?
No
III. UPLOAD PICTURES
IV. VALIDATION
By ticking this box, you declare that all the information provided in this form is factually correct, that the proposed project has not been proposed for the Awards more than once under the same category and that it has not been subject to any type of investigation, which could lead to a financial correction because of irregularities or fraud.
Yes
