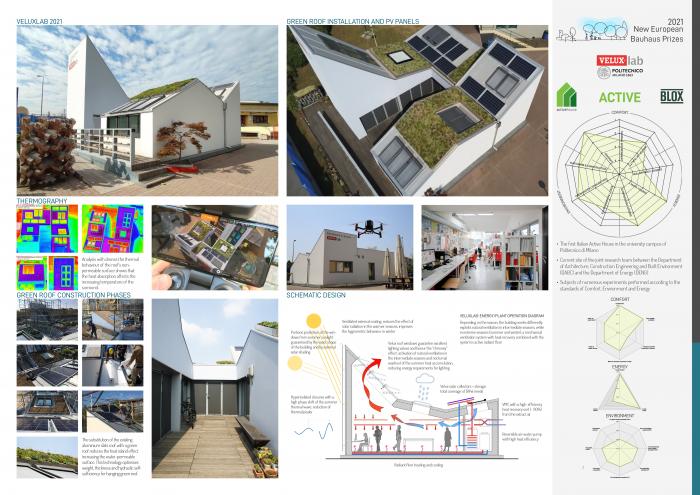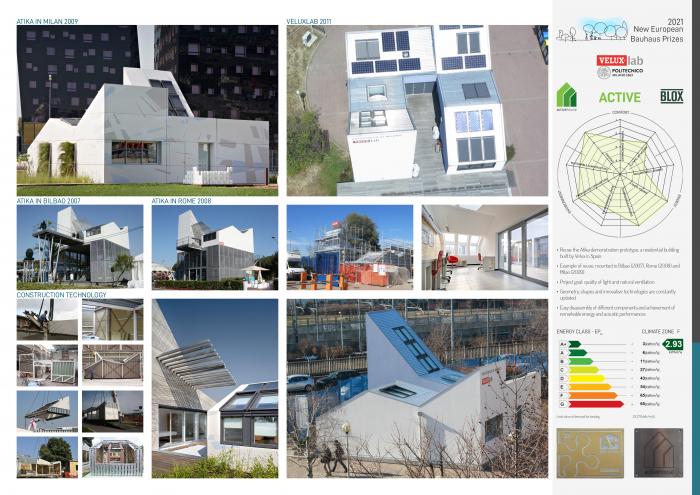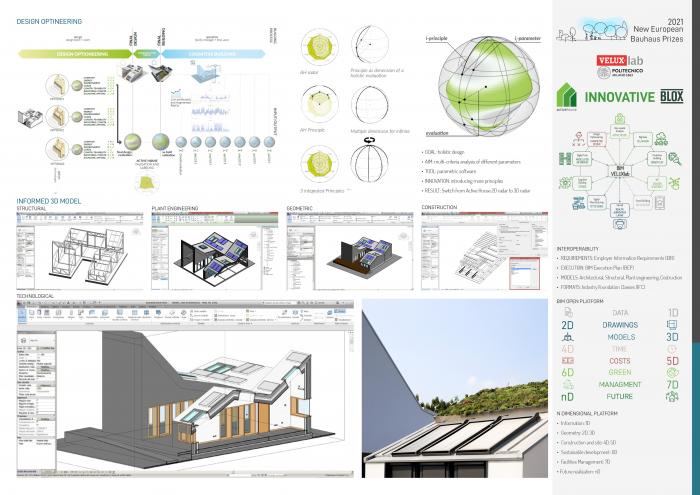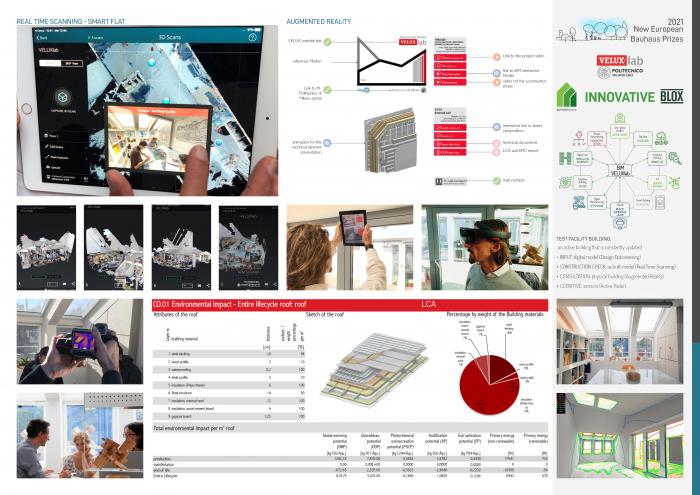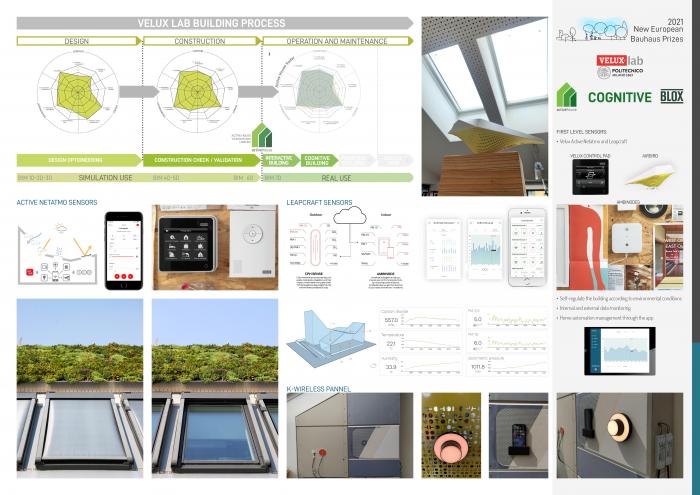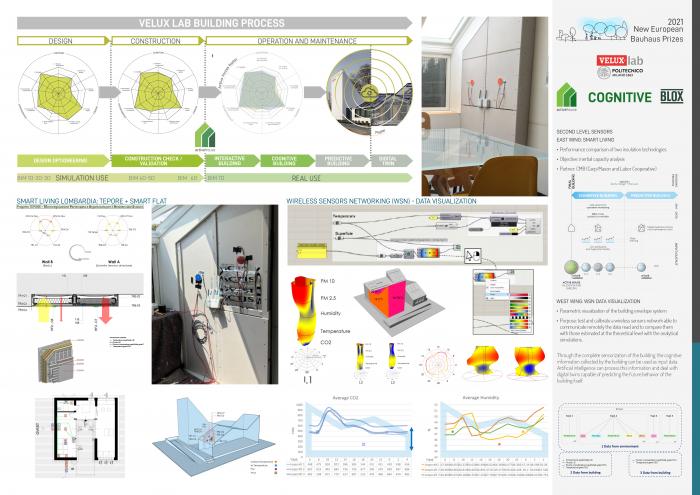I. SUMMARY INFORMATION
Project
268723
Status
Submitted
Award category
Techniques, materials and processes for construction and design
You want to submit
NEW EUROPEAN BAUHAUS AWARDS : existing completed examples
Project title
VeluxLab
Full project title
VeluxLab: An Innovative, Active, Cognitive Building
Description
VeluxLab is the first Nearly Zero Energy Building (NZEB) of the Politecnico di Milano and the first Italian Active House. It is an open experimental unit designed through an innovative methodology and circular approach to managing the construction process, starting from the design phase to production, operation, and maintenance of a truly intelligent and active building. VeluxLab integrates aesthetic, design and technology, focusing on comfort, energy, and environmental building criteria.
Where was your project implemented in the EU?
Italy
Lombardy
Via Privata Giuseppe La Masa, 34
45.50177962540153
9.153552657838926
Milano
20156
When was your project implemented?
Has your project benefited from EU programmes or funds?
No
Which programme(s) or fund(s)? Provide the name of the programme(s)/fund(s), the strand/action line as relevant and the year.
II. DESCRIPTION OF THE PROJECT
Please provide a summary of your project
VELUXlab is an innovative building where technology and technical elements are combined to create a high-quality space for the users. The original shape allows active design strategies, optimising the energy consumption and providing for a low environmental impact. These features are continuously implemented, resulting in a dynamic space, where Digital Revolution is applied to transform the active building into a reactive one, thanks to cognitive and, thereafter, predictive building (Digital Twin connects sensors’ networking).
Three keywords reassume the concept behind this project: Active, highlighting the prepositive approach to the building and user interaction and connection; Innovative, as the continuous research on the product and process innovation, achieving the better performances; Cognitive, attaining the behaviour of the building from external and internal changes of the construction and the inhabitants.
The use of high-performance materials, the adoption of digital tools, and an industrial approach based on mass-customisation are pillars of the VELUXlab activities. Furthermore, it embraces the need to act on the existing building stock by innovating the cities. In fact, VELUXlab is a renovation project of the Atika home, inaugurated in Bilbao in 2007. The conversion of Atika into a Nearly Zero Energy Building office was mended by the Politecnico di Milano team led by Prof. Imperadori. The team is composed of Prof. M. Motta, Prof. G. Salvalai, PhD. M. Sesana, PhD. Researcher R. Scoccia, PhD. Scholar M. Cucuzza, PhD. Scholar N. Di Santo, PhD. R. Francieri, PhD. A. Vanossi, PhD. Scholar P. Colombo.
Thanks to the vision behind this project, the beauty of its architecture and the Phygital interaction between the physical and digital world, VELUXlab can be recognised as an iconic case of test building where the multi-value design approach is reached.
Please give information about the key objectives of your project in terms of sustainability and how these have been met
Affordable and Clean Energy (7), Sustainable Cities and Communities (11), and Climate Action (13) are three of the Sustainable Development Goals (SDGs) recognised in the VELUXlab project. The Mediterranean demo house Atika was inaugurated in 2007 in Bilbao, moved to Rome in 2008 and then reassembled at the Milan fair in 2009. Finally, it was transported and entirely renovated by the Departments of Architecture, Built environment and Construction engineering (DABC) and Energy (DENG) of Politecnico di Milano in 2011, becoming a living test building office.
The inner and outer finishing are substituted by a hyper-insulated external wall, characterised by ventilated facades with a high thermal delay. Circularity depicts all the envelope: steel structure comes 90% from recycled iron, insulation panels are recycled from PET bottles or wooden fir fibre, while façade cladding comes from recycled glass boards. Furthermore, OSB panels and polystyrene powder come from previous applications. Besides, external furniture is assembled from second life materials: the flowerbeds are made of refuse’s mud, while a portion of the timber façade of Japan Pavillion of EXPO 2015 became a backdrop. Finally, also the external deck in hardwood is re-used several times.
The Active House approach has three key aspects: Comfort, Energy and Environment. VELUXlab, the first Italian Active House on a university campus, is a partner of the Active House Alliance, embodying its holistic vision. Technological devices control the comfort, activating the natural ventilation (stack effect) or HVAC system with a heat exchanger. In this way, the energy balance is optimised by reducing the amount required, supplied by natural resources (solar power) through Photovoltaic Panels (PV).
All these strategies led to a consistent reduction of the Environmental Impact of the building according to Life Cycle Analysis (LCA).
Please give information about the key objectives of your project in terms of aesthetics and quality of experience beyond functionality and how these have been met
Quality of the living space is one of the first characteristics to be achieved by architecture. VELUXlab is conceived as a comfortable place to work where design and beauty are well blended with efficiency and functionality. Steel shelves and timber tables are arranged to create different environments inside the two working open spaces: personal desks, meeting rooms, and technical spaces are flexibly subdivided by furniture and design objects. Furthermore, also the inner court is organised around outdoor seating to create a suitable environment.
The aesthetic value affects both the physical aspect – architecture, design and furniture –, the technological and digital devices. As a human body is the sum-up of single primary parts and sensory organs, VELUXlab comprises the inner and outer envelope and sensors. The Lab integrates the ambient with the occupants: the sensors aesthetic goes beyond the machine efficiency, matching the inclusion and accessibility of users. The body's terminal (sensor) elements are designed for perfect integration with the shape creating a connection bridge of the system with the urban site and synergy between the environment and its inhabitants.
Please give information about the key objectives of your project in terms of inclusion and how these have been met
In 2011, VELUXlabwas placed on a peripherical side of PoliMi Bovisa Campus, becoming an attractive pole for the campus, leading to its renovation. Relaxing spaces, green surfaces, and outdoor furniture covered by tree shadows were added around the building. Besides the encompassment relationship with the surroundings, it is also enrolled in the construction itself. The inclusion concept, coming from the design world, concerns the aesthetic apparatus and affordability aspects, like the external ramp allowing universal accessibility (Design for All).
The integrated system of architecture, technology, plants and services embraces all the aspects involved in the project, resulting in full collaboration of the single elements. The consumption optimisation goes beyond the energy consumption limitation but goals to achieve the best comfort for users. The communication between the synapsis (sensors) and the control centre (data control gate) transforms the building into a cognitive system that can receive and collect data from the external and internal environment setting its behaviour to specific parameters.
The test building shows the interaction between technical, functional and aesthetical aspects, embodying the ultimate function of the soft unit: the advantages in terms of quality of a holistic and integrated building design.
Please give information on the results/impacts achieved by your project in relation to the category you apply for
The research on innovative products and processes involves the construction itself firstly. The high-performance envelope is characterised by thermal transmittance 40% lower than the law value and 10.30 hours of thermal delay. Various insulation layers are applied with different materials, from wood wool with inorganic binders to rock wool for the massive and inertial parts. Mineral wool is used internally for acoustic performance, and a polyurethane panel is provided for the external higher density insulation layer. Additionally, crumbled polystyrene fills the Light Steel Frame (LFS) structure gap.
The roof was changed to reduce the hydraulic impact of the building and implement its drainage surface by inserting a new generation of inclined green roof and flooring and flowerbeds made by an extraordinary resistant ceramic material. The investigations also involve the finishing and external treatments for the exterior high-resistant and self-cleaning painting, the galvanising and painting protective layer of the iron parapet and the natural protection of timber elements exposed to climate agents. Finally, new plants and systems were tested, as the high-efficiency heat pump alimented by photovoltaic panels.
VELUXlab researches on BIM since 2014, involving all the design dimensions (nD) of the Informative Models. The 4.0 revolution is investigated for its application through parametrical design and Digital Twin of the real building for maintenance purpose. Therefore, the next step for the VELUXlab is transforming it from an Active building to an Interactive one. The communication between the facility and the control centre, from monodirectional, will become bidirectional. Predictive buildings integrate the receiving part of cognitive data collection with the management of these BIG data by Machine Learning and Artificial Intelligence. These technologies allow the system to manage, recognise, and automatically adapt itself to the inhabitants' comfort levels.
Please explain the way citizens benefiting from or affected by the project and civil society have been involved in the project and what has been the impact of this involvement on the project
VELUXlab is an open structure that refurbishes an entire area of the Bovisa Campus at Politecnico di Milano. It became a landmark for the students in ten years, welcoming visiting scholars to see the structure and showing its innovative tests every day.
The research aims to increase the construction quality in all these aspects, from architectural to technological. Universal design, low-cost design, local and rural construction methods, natural materials and high-tech, technological transfer and innovative materials are mixed and applied differently according to the project purpose thanks to the involvement of partners and Politecnico di Milano's social engagement and responsibility programme.
Furthermore, the interaction between the users and the building will continuously change as the next step for the VELUXlab. The monitoring and management of data involving all five senses (lighting, noise, temperature, humidity and air quality) will be the centre of analytical analysis switching the cognitive building into a predictive and sensory envelope to involve and integrate the user. The goal is to create a Phygital Lab, where the physical reality is complemented and elevated by the digital one, profoundly connecting the engagement in both dimensions.
Please highlight the innovative character of the project
Industries, Innovation and infrastructure (9) SDG represents the VELUXlab approach to research and development. Quality and functionality are the attractive poles of the Lab neverending innovation process. It is an ongoing project (from the Latin language: pro-jetting, push forward) reaching out to what is not yet existing but can be implementable. This process adopts the 4.0 industrial revolution paradigm. Gamification, Real-Time, and Virtual/Augmented/Mixed Reality allow transmitting complex technologies and information smoothly to people with different knowledge: from ordinary users to technician.
To virtual assist, the optimisation process, KPI (Key Performance Indicators) are analysed by the digital model having a holistic perspective of the project. According to the Active House vision, all the technological alternatives are compared thanks to a Design Optioneering approach, comparing different parameters simultaneously. Parametric design is grafted on the BIM nD platform, where physical, time and cost, sustainable and management aspects are considered. Based on the Structure and Envelope paradigm, the dry construction allows to act and renovate single elements of the building, as yet done for the green roof and the inner counter wall. The use of gypsum boards able to fix VOC (Volatile Organic Compounds) for the best indoor air quality, the various insulation layer dedicated to thermal and acoustical performances by using multifoil reflecting sheets or Phase Changing Materials (PCM), the lotus effect of self-cleaning facade paint, the high-performance triple glazing, the roof windows with blinders and the new photovoltaic panels are some of the experiments on products that involve VELUXlab as a research centre and test building.
VELUXlab is the flagship of Active House dissemination thanks to its continuous investigation, able to constantly update itself for the wellbeing of inhabitants avoiding the tech run without a goal.
Please explain how the project led to results or learnings which could be transferred to other interested parties
VELUXlab is a bridge between the scientific and the professional international world, thanks to its extensive partner platform between public, private and industries covering all the five main continents. Its research team is composed of full professors, researchers, PhD candidate, Msc. and bachelor students and professional.
The purpose is to transfer the knowledge acquired from experience by the oldest member to new students and young scientists. Furthermore, it is an attractive point also for producers and manufacturers that visit the Lab to test and implement innovation in the construction sector.
The on-field application of innovative products and the dissemination led the involved students to grow through university courses, thesis and the first step in their professional path. The link with students, partners and professional often continues during the years, leading to new cooperations and collaborations. VELUXlab is the catalyst around which joint between different sizes of enterprises is created to diffuse the awareness to new technician generation.
Is an evaluation report or any relevant independent evaluation source available?
III. UPLOAD PICTURES
IV. VALIDATION
By ticking this box, you declare that all the information provided in this form is factually correct, that the proposed project has not been proposed for the Awards more than once under the same category and that it has not been subject to any type of investigation, which could lead to a financial correction because of irregularities or fraud.
Yes
