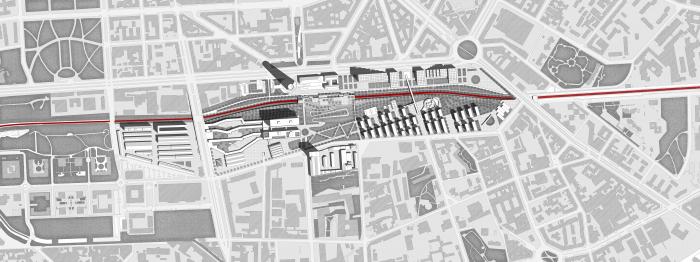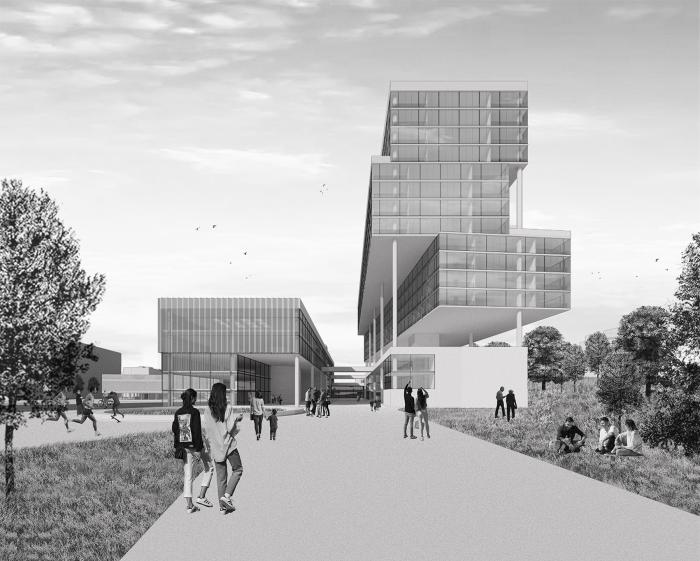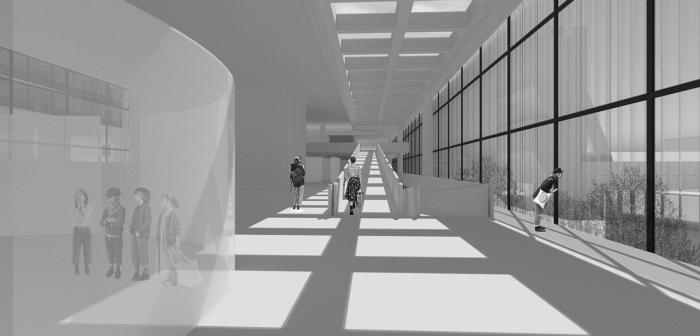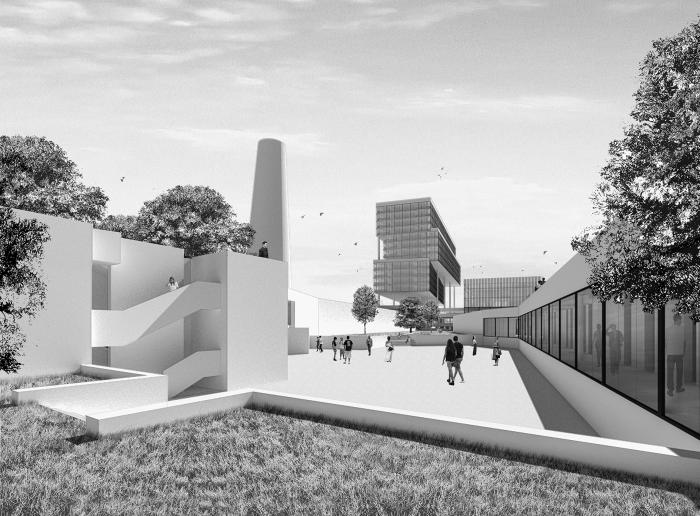I. SUMMARY INFORMATION
Project
268712
Status
Submitted
Award category
Regenerated urban and rural spaces
You want to submit
NEW EUROPEAN BAUHAUS RISING STARS : concepts or ideas submitted by young talents (aged 30 or less)
Project title
A reborn Milano Porta Romana railway
Full concept/idea title
Milano Porta Romana railway station: grafts and paths between the centre and the suburbs
Description
The theme is the redevelopment of the Porta Romana railway station in Milan. The project consists in some dense built-up parts held together by a linear park that follows the train tracks that cut the entire area. Another topic is the relationship with the context: the linear park that continues the green system and cycle-pedestrian paths already existing; the building that reflects some characteristics of the context, the compact blocks of the 1900 century and those of industrial origin.
Where is your concept/idea being developed or intended to be implemented in the EU?
Italy
Lombardy
Viale Isonzo
Milan
20122
II. DESCRIPTION OF THE PROJECT
Please provide a summary of your concept/ idea
This work proposes a project experimentation of the former railway station of Porta Romana. Seizing the opportunity of the 2026 Milano-Cortina Winter Olympic Games, which will see the Porta Romana railway station hosting the Olympic Village, the project consists in the idea of redeveloping a huge abandon area by connecting the centre of Milan to the suburbs, which are divided by the railway itself. The aim is to give back to the citizenship an active and dynamic public place with an important cultural imprint, firstly embodied by the nearby Fondazione Prada. The surrounding context takes a fundamental part in this work as the inspirational element from which this area is completely indivisible and dependant. Indeed, every single part of the project reflects the main characteristics of the site. The core of the work consists in a linear park, which develops longitudinally following the railway, connects with the existent green system, and hosts two points of climbing over the rails: a wooded hill and a thin bridge. This park also connects the building clusters added along the site. Every single building tries to communicate with the pre-existing structure promoting the variety of settlements that has been developed in the centuries: the unified front in the northern part tries to create a relation with the nineteenth-century dense blocks; the south linear buildings generate a permeability that allows the entrance to the near Parco Agricolo Sud; and the new building of the Olympic Village and Music Centre communicates with the overpass, the near block and the exposition tower of Fondazione Prada.
Please give information about the key objectives of your concept/idea in terms of sustainability and how these would be met
One of the main elements of the project is a linear park. This green river has had a crucial role in the idea of sustainability involved in this work. In the first place, the constitution of a Green Lung through the increasing of green areas, trees and nature would contribute to decrease the amount of CO2 air contamination in a city as much polluted as Milan is. In second instance, this linear park hosts many cyclo-pedestrian connections, which complete the already existent, yet fragmented, cyclo-pedestrian system, and is also linked to the public transport system thus encouraging and stimulating a mobility as much sustainable as possible.
Please give information about the key objectives of your concept/idea in terms of aesthetics and quality of experience beyond functionality and how these would be met
The redevelopment of the railway station envisages, as fundamental and founding element, the presence of a linear park, which has an extension equal to about half of the entire area of the Porta Romana station. Consequently, the project proposes an immersion in nature, both wooded and more controlled, while remaining within a strongly urban context. As far as the buildings are concerned, some formal and typological choices have been made that reflect more a substantial idea of the city rather than an aesthetic one. The city, in fact, is understood as extremely complex, a palimpsest of historical stratifications and languages. Precisely because of these stratifications, extremely contemporary buildings, such as those of Big 670 Mosquit in Los Angeles and the residential buildings of Figini and Pollini for the Harar district in Milan dating back to the 1950s, both belonging to the now consolidated idea of the rationalist city, come face-to-face in the project, through the method of assembling references.
Please give information about the key objectives of your concept/idea in terms of inclusion and how these would be been met
This project works on two different levels of inclusion. In the first place, by focusing on an abandon and degraded area, this work points the attention to the necessity of create a connection between two part of Milan divided by the railway. Indeed, it attempts to erase any kind of barrier by expanding the edge of the city, and by connecting and increasing the accessibility to the centre from the suburbs. Secondly, all the buildings and places are public (except for the residential buildings) and available to the citizens, who can find inclusive, active, and dynamic social points of meeting. Eventually, all the residential buildings are designed as social housing so to create accessible apartments for the lower middle-class.
Please explain the innovative character of your concept/ idea
The main innovative character of my work consists in the choice of the intervention area. Indeed, it does not aim at land consumption, but rather redevelops an existing area that has remained idle for years. Moreover, a further reasoning has been made on the building dedicated to the Olympic Village. In fact, although for events such as the Olympics and Paralympics temporary structures are usually made, whose function expires at the conclusion of the games, in this case it has been favoured the idea of a greater continuity of use of space, before, during and after the Olympics, in order to bypass long periods of inactivity of the spaces. For this reason, the residences for athletes have been flanked by a Music Center, a public activity available to citizenship that integrates well into the cultural context, primarily embodied by Fondazione Prada.
Please detail the plans you have for the further development, promotion and/or implementation of your concept/idea, with a particular attention to the initiatives to be taken before May 2022
This project was developed as a master's degree project. For this reason, it has to be considered as complete with regard to the themes addressed and the design translation. However, there are margins for implementation especially in relation to a more in-depth study of the built-up areas around the Olympic Village and the Music Center.
III. UPLOAD PICTURES
IV. VALIDATION
By ticking this box, you declare that all the information provided in this form is factually correct, that the proposed concept/idea has not been proposed for the New European Bauhaus Rising Stars Awards more than once in the same category.
Yes



