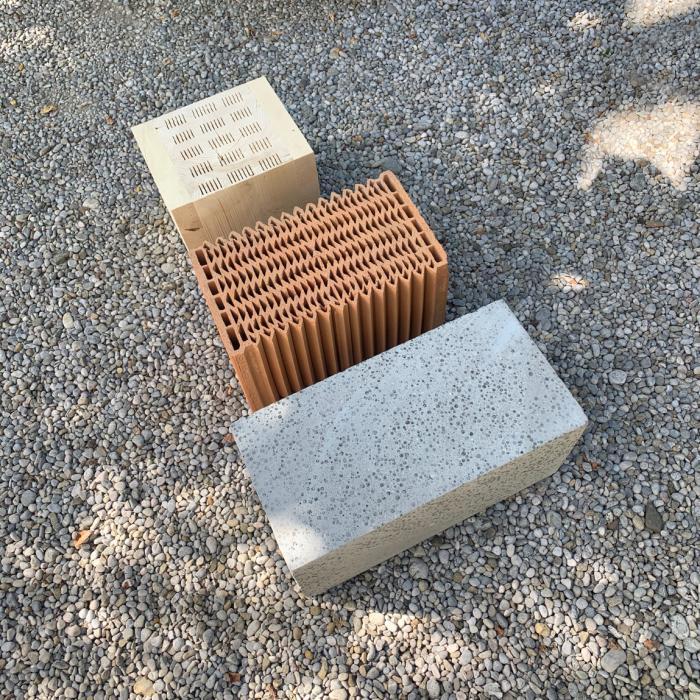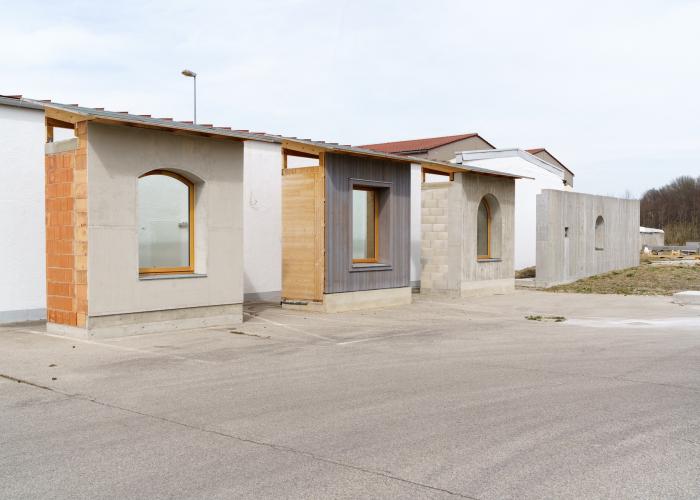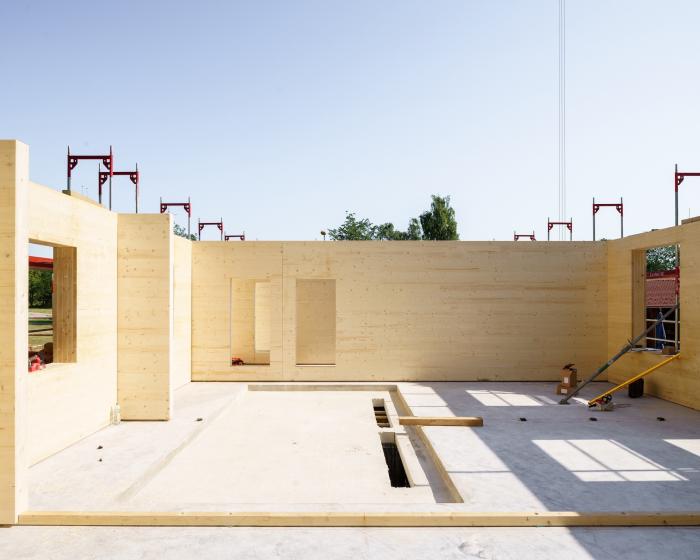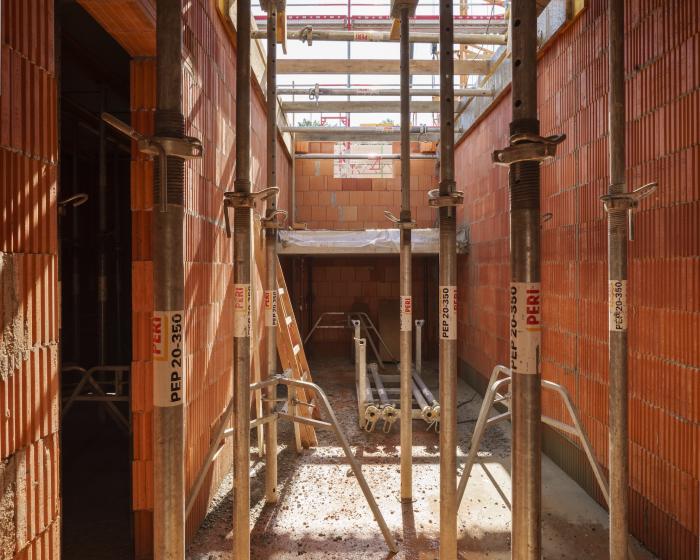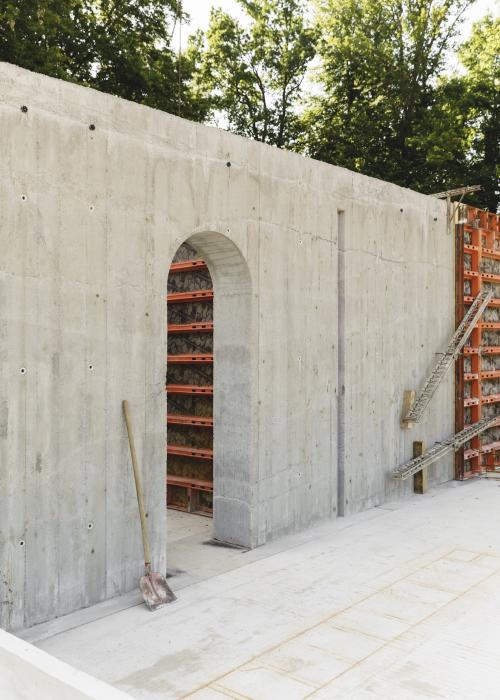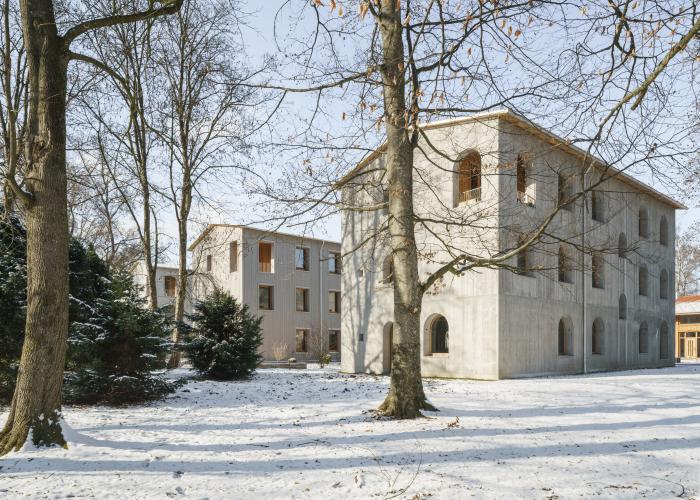I. SUMMARY INFORMATION
Project
268620
Status
Submitted
Award category
Techniques, materials and processes for construction and design
You want to submit
NEW EUROPEAN BAUHAUS AWARDS : existing completed examples
Project title
Einfach Bauen (Build Simply)
Full project title
Form Follows Material - Holistic strategy for reducing complexity in buildings
Description
After extensive exploration at the TU Munich, three research houses monolithic wall structures were build - one made of wood, one of masonry and one of lightweight concrete. The building follow these design principles
- Single-layer constructions
- No added Materials for high recycling loop potential
- Consistent separation of building and technical systems
- Climatic inertia due to large thermal storage mass
- Adequate window areas - no further sun protection required
Where was your project implemented in the EU?
Germany
Bavaria
Dietrich-Bonhoeffer-Str. 5a
47.88060092548894
11.990549482449184
Bad Aibling
83043
When was your project implemented?
Has your project benefited from EU programmes or funds?
No
Which programme(s) or fund(s)? Provide the name of the programme(s)/fund(s), the strand/action line as relevant and the year.
II. DESCRIPTION OF THE PROJECT
Please provide a summary of your project
Building is becoming increasingly complex. This overloads planners and construction companies, but above all also the later users. In the meantime, it has been observed several times that residential buildings have not functioned in practice as intended in theory. There are several reasons for this: First, many mistakes happen in complex projects. Secondly, the users do not behave as they theoretically should. Thirdly, the framework conditions usually change after a certain time in a way that could not have been foreseen. So it makes sense to consider whether it could be simpler and more robust.
The research houses in Bad Aibling are based on the results of research carried out by the "Build Simply" research group at the Technical University of Munich. With the help of several thousand different room models, it was investigated what a simple house should look like that requires little energy in winter and does not overheat in summer. The robust optimum was sought, i.e. a variant that works well, regardless of the actions of the users. By reducing the buildings to the essential and necessary, it is possible to create long-lasting and environmentally friendly houses - as a counterpoint to the current trend towards ever more complex, short-lived buildings.
After extensive exploration at the TU Munich, three research houses monolithic wall structures were build - one made of wood, one of masonry and one of lightweight concrete. The building follow these design principles
- Single-layer constructions
- No added Materials for high recycling loop potential
- Consistent separation of building and technical systems
- Climatic inertia due to large thermal storage mass
- Adequate window areas - no further sun protection required
The buildings are now occupied. In the next two years, the indoor climate, energy consumption and user behaviour will be determined through continuous measurements.
Please give information about the key objectives of your project in terms of sustainability and how these have been met
New building culture of simplification
With their long-term project "Einfach Bauen" ("Build Simply"), architects and engineers from TU Munich, under the leadership of architect Florian Nagler, Professor at the Chair of Design and Construction and one of the founding members of the Bundesstiftung Baukultur ("Federal Foundation for Building Culture"), are helping to mark the starting point for a new, counter-intuitive building development, thus providing an important impetus in the German construction industry. With their scientifically underpinned approach, the researchers are pursuing a new strategy characterized by very resource-efficient construction at reasonable cost, a long operating phase - thanks to high quality and flexibility - with low maintenance requirements, moderate energy consumption for heating and ventilation, and recyclability.
The concept also includes stringent and versatile room structures with use-flexible and high-quality designed rooms with adequate floor space. Walls and ceilings with few layers, durable and tactile surfaces, simple connection details, room climate concepts
with reduced and adaptable building services are also simplification measures aimed at sustainability and saving resources and carbon dioxide.
Please give information about the key objectives of your project in terms of aesthetics and quality of experience beyond functionality and how these have been met
Residential buildings will last for several generations and will be used in ways we do not know today. Therefore, the goal with the research houses is to offer a versatile structure that can be inhabited in a wide variety of ways. Savings in building technology and construction make buildings with high spaces (3.10 m) and natural materials possible. The buildings are robust in the best sense of the word. At the same time, it is possible to do without foreign materials. The result is rooms with a good indoor climate and surfaces that can age gracefully.
Residential buildings will last for several generations and will be used in ways we do not know today. Therefore, the goal with the research houses is to offer a versatile structure that can be inhabited in a wide variety of ways. Savings in building technology and construction make buildings with high spaces (3.10 m) and natural materials possible. The buildings are robust in the best sense of the word. At the same time, it is possible to do without foreign materials. The result is rooms with a good indoor climate and surfaces that can age gracefully.
Please give information about the key objectives of your project in terms of inclusion and how these have been met
Studien haben gezeigt, dass der Nutzer sich wohler fühlt, wenn er das Raumklima selbst steuern kann. Die Forschungshäusern verfolgen das Ziel den Bewohnern die Kontrolle über das Raumklima zurückzugeben. Sie können selbst bestimmen wann sie zum Beispiel das Fenster öffnen. Die Fenster im Gebäude sind so angeordnet und konstruiert, dass die Wohnungen sehr gut gelüftet werden können. Technische Systeme werden nur so eingesetzt das sie den Bewohnern dienen und nich umgekehrt.
Please give information on the results/impacts achieved by your project in relation to the category you apply for
Due to current developments in the material groups of wood, brick and concrete, it is possible to build again in a simple and material-pure way. The research houses in Bad Aibling show what architecture can look like that incorporates the possibilities and limitations of materials into the design. In doing so, they are not understood as a restriction. Rather, a contemporary design in harmony with materials, occupants and the environment can be derived from this.
Please explain the way citizens benefiting from or affected by the project and civil society have been involved in the project and what has been the impact of this involvement on the project
The German government's climate target demands a major rethink from the construction sector. With a view to follow-up costs through deconstruction and recycling, the aim of this research is to show new ways to a climate-compatible building culture. Alternatives to current building practices are to be developed. "Einfach Bauen" has scientifically deepened and substantiated these.
The aim is the meaningful and practical evaluation of the fields of application of ecological building constructions, in comparison with known building systems and to close associated knowledge gaps, in order to create a valid basis for decisions of builders and planners, in the best case legislators, but also a direct implementation of the solutions in this pilot project.
Please highlight the innovative character of the project
In the research project, an unprecedented holistic approach was used to investigate the contribution that the means of architecture can make to create buildings that inherently require little energy and do not heat up in the summer. The parameters of room geometry, window opening, glazing, materials, ventilation, and user behavior were examined from cradle to grave over a period of 100 years. The universal findings thus obtained were then transferred into buildings and thus made comprehensible to the general public. The research houses, which are now inhabited, will be intensively measured until the end of 2022 to obtain data on energy consumption, indoor climate and user behavior. With this data, the practicality of the strategies applied can be checked and adjusted accordingly.
In this way, a design language has emerged that is climate-friendly and occupant-friendly and incorporates the properties of the building materials used in the design.
Please explain how the project led to results or learnings which could be transferred to other interested parties
The research houses were independently examined with regard to their recyclability (see Urban Mining Index in the appendix). Due to the selected constructions without foreign materials, an above-average recycling potential is achieved.
A learning from the project was also how strongly the behavior of the occupants can affect energy consumption and the indoor climate. This is another reason why data on occupant behavior will continue to be collected in the research houses until the end of 2022. The data will be used to gain a better understanding of the interaction between buildings and occupants. There is great potential for optimization here.
The results of "Einfach Bauen" will be communicated via a specially created website "einfach-bauen.net". The results are disseminated to the public via numerous events, lectures, exhibitions and publications. At the end of the year, a guide will be published that presents the results in concentrated form to potentially interested parties.
Is an evaluation report or any relevant independent evaluation source available?
III. UPLOAD PICTURES
IV. VALIDATION
By ticking this box, you declare that all the information provided in this form is factually correct, that the proposed project has not been proposed for the Awards more than once under the same category and that it has not been subject to any type of investigation, which could lead to a financial correction because of irregularities or fraud.
Yes
