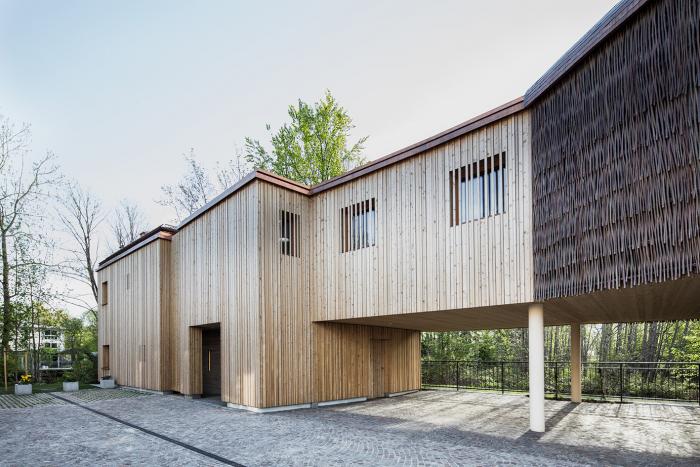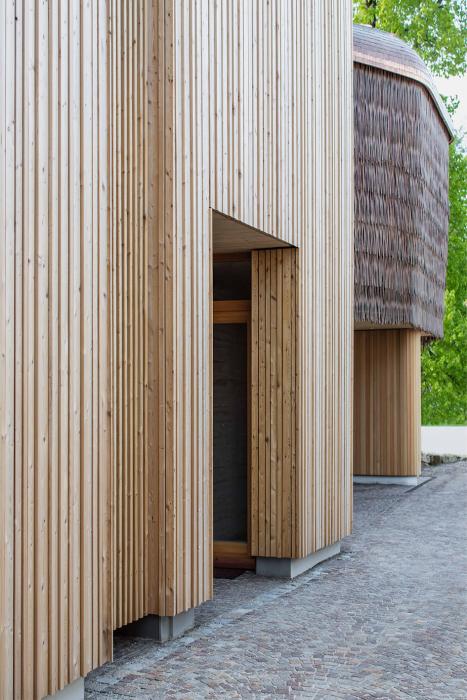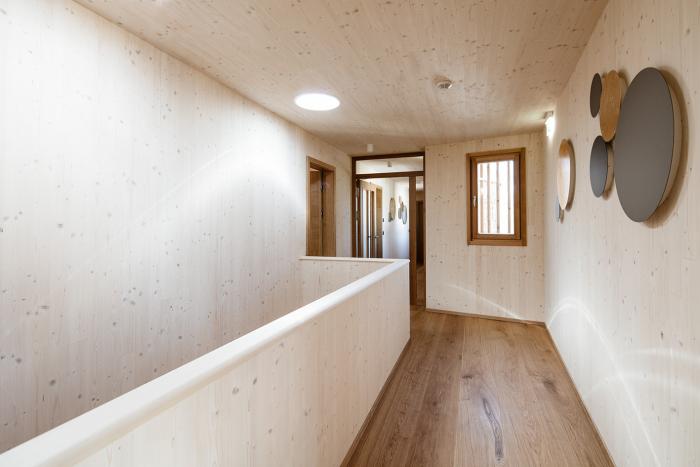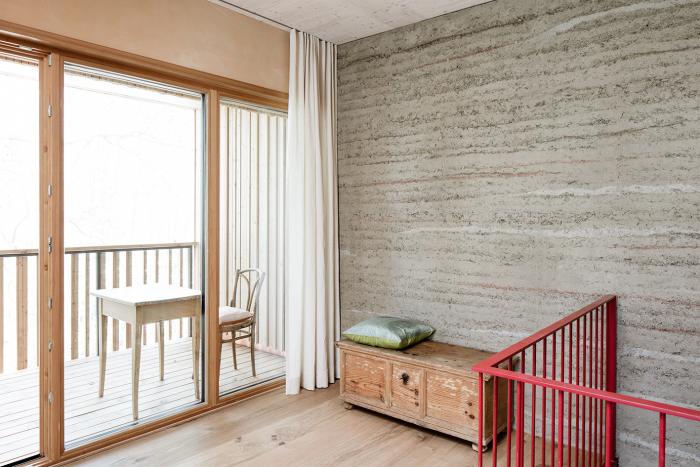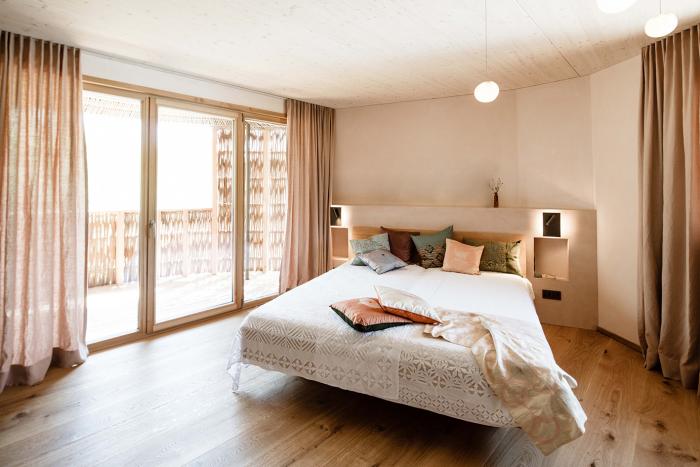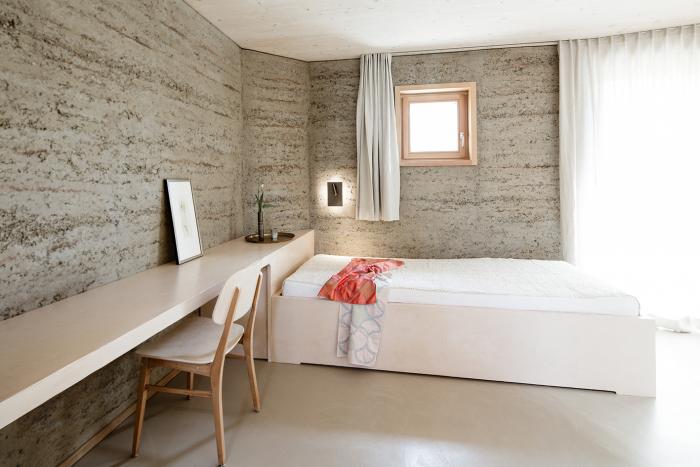I. SUMMARY INFORMATION
Project
268499
Status
Submitted
Award category
Solutions for the co-evolution of built environment and nature
You want to submit
NEW EUROPEAN BAUHAUS AWARDS : existing completed examples
Project title
RoSana
Full project title
RoSana - Ayurveda Guest House
Description
The common goal of the architects Anna Heringer and Martin Rauch, the clients and craftsmen to build the RoSana guesthouse as healthy as possible for the people and the planet. The buildings purpose is a guesthouse for the Ayurveda retreat center RoSana in Rosenheim, Germany. It’s made for people who seek mental and physical stress relieve, who want to become focused on their inner strength, recharge their energy, get grounded.
Where was your project implemented in the EU?
Germany
Baveria
Kunstmühlstraße 25
Rosenheim
83026
When was your project implemented?
Has your project benefited from EU programmes or funds?
No
Which programme(s) or fund(s)? Provide the name of the programme(s)/fund(s), the strand/action line as relevant and the year.
II. DESCRIPTION OF THE PROJECT
Please provide a summary of your project
It was the common goal of the clients, architects and craftsmen to build the RoSana guesthouse as healthy as possible for the people and the planet. The buildings purpose is a guesthouse for the Ayurveda retreat center RoSana in Rosenheim, Germany. It’s made for people who seek mental and physical stress relieve, who want to become focused on their inner strength, recharge their energy, get grounded.
The rooms therefore are composed with only few materials: rammed earth walls, mud plastering, mud-casein floors, handcrafted ceramics and tadelakt on a load bearing timber structure. This simplicity of the material choice and the nuances of craftsmanship expressed in the diverse ways of using earth, calms down the mind as well as it opens the senses. Although made in a very refined way, natural materials are never really perfect and this is GOOD. Especially when being exhausted and sick, perfect surfaces just enhance the feeling of „being not perfect enough“. Instead the earthen walls embrace those inhabitants and provide a feeling of being part of nature, being grounded along with a air of archaic authenticity, that roots us back to the basic elements of our being.
This guesthouse is a proof, that living quality is not a matter of size and the amount of square-meter, but rather a matter of quality, of well thought-out room proportions and handcrafted natural building materials. The property near an old mill in Rosenheim is a sensitive place, right next to an alluvial forest, surrounded by two arms of the Mangfall. The design for the guest house accommodates 5 guest rooms and a staff apartment. It is build around an existing technical room as well as a parking area, that needed to remain. The latter is planned so that it can be converted into a yoga or event space – having the perspective of a future with fewer cars in mind.
Please give information about the key objectives of your project in terms of sustainability and how these have been met
To achieve the goal of an healthy building for the people and the planet, we therefore based the construction on timber, earth and willow. The primary wooden construction is made from glue-free, solid, load bearing wood panels. The external appearance of the load-bearing timber structure is determined by two design forms: On the one hand an untreated, vertically, rhythmically structured larch facade and on the south-facing Mangfall a woven façade made of unpeeled, untreated willow that grows along the riverside. The building is not stiff, rectangular but meanders along the alluvial forest, nestling against the wild growth. From the riverside path, it almost looks like a big nest, less like a house - and that was the intention of the designers Anna Heringer and Martin Rauch.
All interior surfaces of the rooms are clad with different clay construction techniques because of building physics and room-climatic reasons. Most of the clay wall surfaces are applied directly to the wooden structure with 2-3 cm thick clay renderings with integrated wall heating using reed mats as a carrier.
All partition walls of the individual guest rooms are designed with a hybrid construction made of wood and rammed earth for acoustic and design reasons. The 7 cm thick rammed earth walls were prefabricated and acoustically decoupled in front of the wooden wall in individual elements. The cavity between the wood and rammed earth was filled with a 3 cm thick wood fiber board. Due to the water solubility of the clay, the joints can be retouched with the original material so that the clay walls regained their monolithic structure. The clay casein floors, together with the fine clay plaster, bring warm color accents into the rooms.
Solar panels on the extensive green roof provide the electricity of the building.
Please give information about the key objectives of your project in terms of aesthetics and quality of experience beyond functionality and how these have been met
There are a lot of good looking, functional buildings around. But what we really need is meaningful architecture. A truly beautiful one. Beauty is a formal expression of love. And if we create buildings out of love towards the people and the planet, it means we also do it sustainably. To us the new mantra for future architecture is no more form follows function. But form follows LOVE.
This guesthouse is a proof, that living quality is not a matter of size and the amount of square-meter, but rather a matter of quality, of well thought-out room proportions and handcrafted natural building materials. The senses are awaken and chances high, to build up a subjective relation and experience of building materials such as rammed earth, clay plasters, clay-casein floors, rammed earth floors as well as tadelakt and willow weaving. The aesthetics of these natural materials worked by crafts(wo)men are expressed in such diverse ways and they are capable of calming down the mind as well as open the senses. People can experience the Rosana building in a full holistic way.
Please give information about the key objectives of your project in terms of inclusion and how these have been met
The design process was full of participation and inclusion.
Anna Heringer and Martin Rauch developed the method of Clay Storming, which is a participatory design process on large clay models in which the clients participate.
Designing is nothing but decision making. How much mass can the site take? How high, dense, what character feels appropriate? And with our experience, the best decisions are done out of a gut feeling.
When we design we try to let go of all ego, of all strive and be well connected with our intuition and the genius loci. The ideas that come in mind directly flow into our hands and shape the clay three-dimensionally. We work until it feels good and right. The clients are part of this process. We even brought the clay model - still wet and in the process - to the city authorities to discuss it through, since the building is located on a sensitive spot.
The people involved in the planning and constructing of Rosana building were:
Client: Heidi und Sören Gutschmidt
Architect (Design, Concept): Anna Heringer & Martin Rauch (Team: Barbara Beez, Jomo Zeil, Lucía Perianes, Katharina Kohlroser)
Technical Architect: Martin Schaub (Team: Erich Jäntsch)
Site supervision: Martin Schaub
Engineer: Helmut Fischer
Main firms:
Rammed earth: Lehm Ton Erde,
Clay plaster, casein floors, tadelact: Firma Gärtner,
Willow Facade weaving: Emmanuel Heringer,
Wood construction: Firma Maicher,
General facilitator and support: Christian Schultheiss
Sanitary and electrical fittings: Fa. Seethaler, Konrad Boschner
Please give information on the results/impacts achieved by your project in relation to the category you apply for
There are a lot of resources given by nature for free and all we need is our sensitivity to see them and our creativity to use them. The materials around the site in an alluvial forest are timber, willow and mud. The same as the building components of our construction. As a result, the building is in deep harmony with the context. The building's shape is not following any straight lines. It rather nestles in the surroundings, blending into the forest. The willow façade makes it almost look like a nest, rather than a building, which is exactly the intention of the design.
Being surrounded by earthen walls, looking out of the window into the willow trees, the same as the façade is made of, gives you a strong feeling of being part of nature. And this is the very feeling we need to protect our nature, simply because we are a part of it.
We protect what we love.
Fear the is core problem that keeps us from building with natural materials. Most notably: the fear of decay. As society we try to counteract aging. And we try to look perfect. Out of fear we use more cement and steel than needed, more coating, more stabilization, use standardized products with warrantee and avoid natural materials. But there is one thing that is stronger than fear: Love. That's why we pored all our love, time and attention into these materials in form of excellent craftsmanship, to bring out the best out of them. And we believe that this is the essence that makes this building appear beautiful. Because beauty is a formal expression of love.
Please explain the way citizens benefiting from or affected by the project and civil society have been involved in the project and what has been the impact of this involvement on the project
There are not many public buildings that enable people to experience living surrounded by earthen structures and surfaces.
This building is a guesthouse where guests stay generally one to two weeks. It means that there is an opportunity for people to gain a very personal experience since there is no distraction during an Ayurveda retreat. The senses are awaken and chances high, to build up a subjective relation and experience of building materials such as rammed earth, clay plasters, clay-casein floors, rammed earth floors as well as tadelakt and willow weaving. Especially with natural materials, it is important to build up trust. This is what this building offers in order to get more clients for future sustainable, sensitive and healthy architecture.
Besides, this building is located next to a pathway along the river Mangfall, that is highly frequent. People who pass by often comment on the unusual materials, shape and how the building blends into the natural environment. It triggers inspiration on how to build in harmony with nature.
Please highlight the innovative character of the project
The Innovation is to use a low tech material, earth, for high tech performance. Earth is acoustically absorbing and most importantly it balances the indoor humidity perfectly in a natural way. This has a huge effect on the wellbeing and health of the inhabitants. Furthermore it stores warmth through thermal mass. The raw material is perfect as it is, it has been a building material for centuries with no negative side effects, yet it has become out of fashion since the upcoming of the industrialization and the use of „cheep“ energy from fossil fuels. Earth needs a high input of craftsmanship, which provides work opportunities. In this project a number of small, local enterprises and craftsmen were involved which contributes to fair economics. The raw material is given by nature for free. In the case of the rammed earth wall it was excavation material, that otherwise would have been brought to a landfill. The method of prefabrication, developed by Martin Rauch enables to use earth in a wide range of building components from load building earth walls that include heating and insulation to ovens, in a more calculated way supporting faster constructions independent of weather conditions.
Please explain how the project led to results or learnings which could be transferred to other interested parties
In terms of learning: There are almost no official schools to learn earthen techniques. Also the willow façade in this form is newly developed. Building Culture is developed through innovative buildings such as our RoSana.
During the process craftsmen were for example newly trained in making clay-casein floors and furniture. Casein is a traditional organic glue made out of milk and lime, fully ecological, that has been replaced by the industry. Using it on floors is a new technique, that was used and trained on site.
Also the prefabrication of rammed earth elements is a new and innovative technology applied on old, traditional material. It is not a matter how old a material is, it is a matter of our creative ability to use it for today`s needs and aspirations.
Is an evaluation report or any relevant independent evaluation source available?
No
III. UPLOAD PICTURES
IV. VALIDATION
By ticking this box, you declare that all the information provided in this form is factually correct, that the proposed project has not been proposed for the Awards more than once under the same category and that it has not been subject to any type of investigation, which could lead to a financial correction because of irregularities or fraud.
Yes
