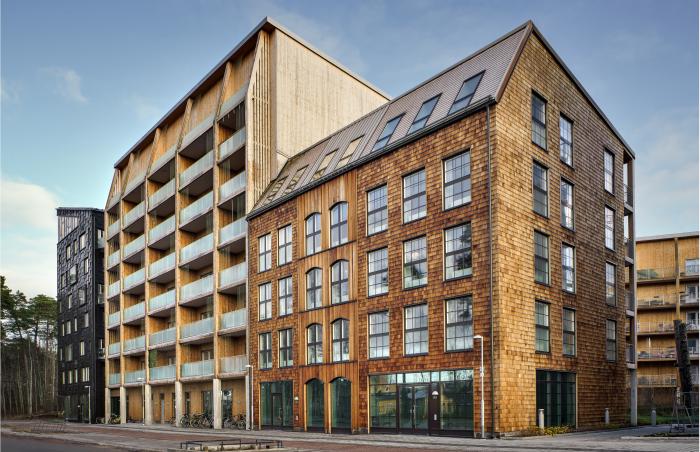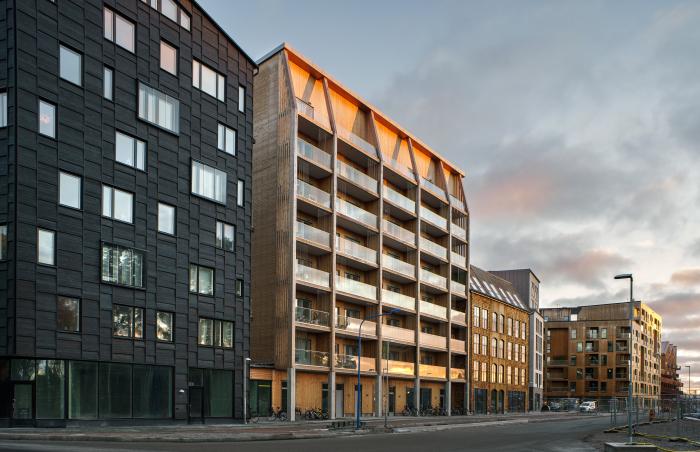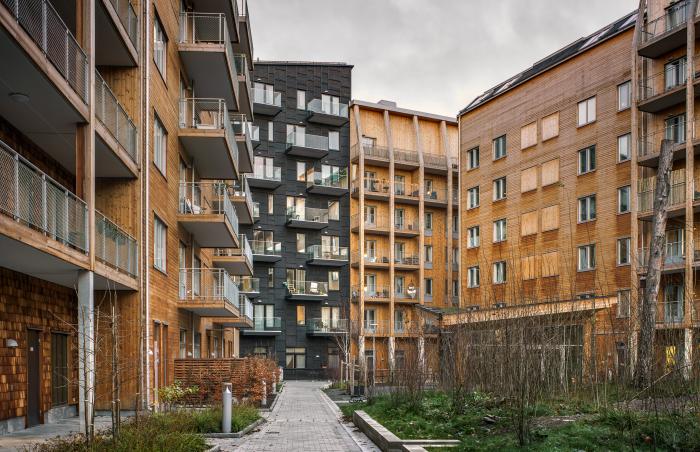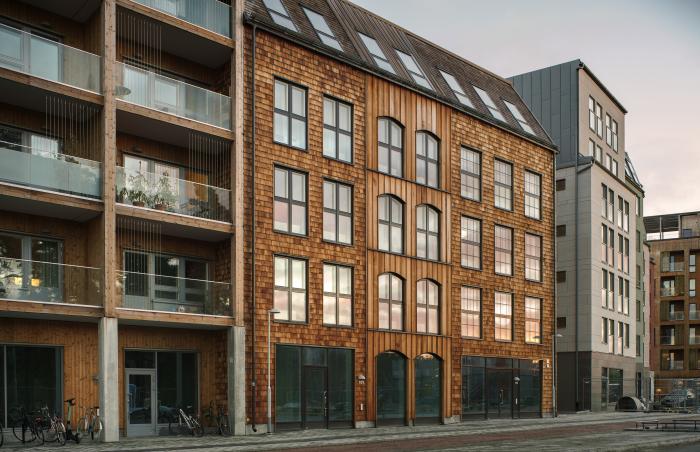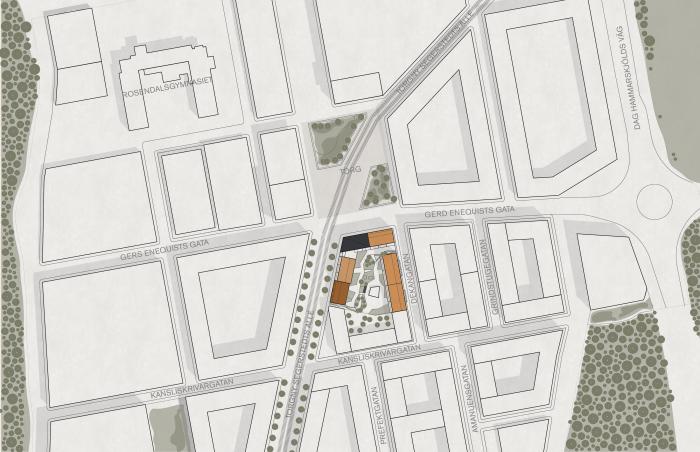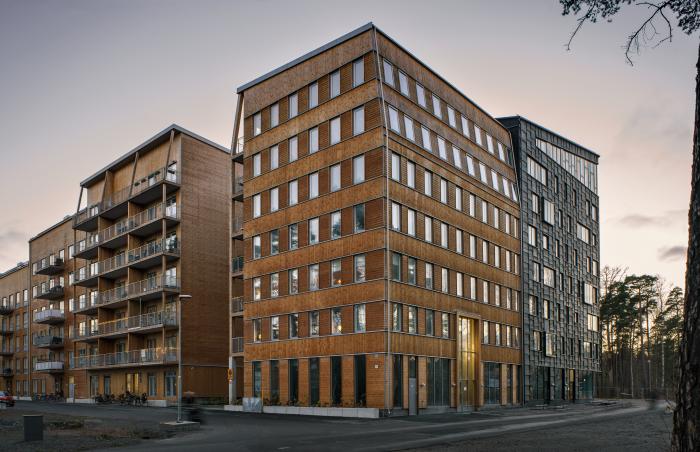I. SUMMARY INFORMATION
Project
268492
Status
Submitted
Award category
Techniques, materials and processes for construction and design
You want to submit
NEW EUROPEAN BAUHAUS AWARDS : existing completed examples
Project title
Woodhouse Rosendal
Full project title
Woodhouse Rosendal
Description
Woodhouse Rosendal is a new timber block in Uppsala with a strong character. The focus has been on how shared spaces, commercial facilities, cultivation and urban space can be used in a generous and innovative way for multi-family housing in the city. The aim is to offer a block with a community feeling – encouraging sharing and social encounters in spaces where goods and services can be efficiently traded and shared.
Where was your project implemented in the EU?
Sweden
Uppsala
Torgny Segerstedts allé 97-105, Gerd Enequists gata 18-24, Dekangatan 3-7
Uppsala
765 44
When was your project implemented?
Has your project benefited from EU programmes or funds?
No
Which programme(s) or fund(s)? Provide the name of the programme(s)/fund(s), the strand/action line as relevant and the year.
II. DESCRIPTION OF THE PROJECT
Please provide a summary of your project
Woodhouse Rosendal in Uppsala is a timber city block with a distinctive character comprising 158 rental housing units. The design focused on creating opportunities for a pleasant everyday life through forming diverse shared spaces in a generous and innovative way. The main ambition was to develop a scheme with a strong neighbourhood feel, encouraging local community engagement. There is a multitude of flexible spaces set for social encounters, complemented with places for goods and services to be traded and shared efficiently.
Please give information about the key objectives of your project in terms of sustainability and how these have been met
The project introduces two openings creating diagonal informal passages favoring biological dispersal and contributing to the stormwater strategy in the event of a downpour. The buildings have a low ecological footprint and are designed according to the Passive House standards with low energy consumption, solar panels and green roofs. The inner courtyard with lush urban greenery provides the means to treat rainwater and stormwater as a resource for cultivation, play and various experiences. By highlighting green mobility, pedestrian and bicycle modes of transport, and by the absence of an underground parking garage, large areas of the courtyard could be allocated to urban farming and planting large trees.
Please give information about the key objectives of your project in terms of aesthetics and quality of experience beyond functionality and how these have been met
The typology scheme is subdivided into six volumes, reflected in the façade articulation. Volume types are repeated, mirrored, and slightly adjusted based on their position and orientation to the cardinal directions to offer more options, excellent living qualities and a dynamic physical expression. Wood is the main exterior material used. It is a natural and sustainable material with low environmental impact, appealing to human senses and giving a feel of something genuine and truthful. Different surface treatments were used for each individual volume, ranging from wood tar, wood stain, charring and thermal modifications to untreated cedar. The siding types selected alternate between panels, shingles and boards.
Woodhouse Rosendal is sensitively integrated within the surroundings through a careful interpretation of its larger context; Uppsala’s historical character, where timber houses and vibrant compositions of diverse facades reinforce the overall nature of the distinctive urban environment. The project features a variation of balconies with details in wood, metal mesh and glass, adding an additional layer of character to the block and brings a lively variation both in scale and typology.
Please give information about the key objectives of your project in terms of inclusion and how these have been met
Great emphasis was put on forming safe, welcoming and inclusive places where people can meet naturally, stay for a while, and talk to neighbors. The scheme offers a variety of shared spaces, both outdoors in the courtyard as well as indoors in the common areas where various resources can be shared as a complement to one’s home. The courtyard is designed to be practical, actively used rather than just observed. There is a high demand for alternative types of housing in the area. Woodhouse Rosendal responds with a wide variety of extended residential environment where in addition to a home, residents have access to various activities, contexts and functions such as a workshop in the courtyard, a conservatory on the roof or a space for repairing your bicycle.
The urban everyday life and the relationship to the street were two very clear points of departure for the design process. Placing many retail units and residential facilities on the ground floor creates excellent opportunities for local economy and businesses to thrive and social connections to develop. The ground floor spaces are very generous, with high ceilings and open inviting frontages facing the surrounding streets and the main square where local, relaxed city life can take place. The inviting and inclusive character of the blocks erases the threshold to the public and acts as a uniting force that connects the project with its context.
Please give information on the results/impacts achieved by your project in relation to the category you apply for
Woodhouse Rosendal is a carefully crafted product, rooted in the historical character of Uppsala. Through its scale, typology and material palette, the project honors the local traditions of timber housing and responds to the conditions and challenges of its context. It responds to the high demand for alternative types of housing in the area and features affordable rental apartments, aligning with the requests of the municipality. The project offers a variety of shared spaces for its residents, where various resources can be shared as a complement to one’s home.
In terms of sustainability, Woodhouse Rosendal has a low ecological footprint, designed according to the Passive House standards with low energy consumption, solar panels and green roofs. Throughout the process, there has been a close dialogue between the municipality and the local community, where public hearing and participation processes have taken place.
Please explain the way citizens benefiting from or affected by the project and civil society have been involved in the project and what has been the impact of this involvement on the project
The local master plan with new squares, parks and streets was developed in close dialogue with the public. The plan, which the project is part of, consist of 4,500 residential units, retail spaces, cultural buildings such as a library, educational facilities, services, recreational spaces, activated by good connections. The local master plan with new squares, parks and streets brings a mixed content of approximately 4,500 residential units, retail spaces, cultural buildings such as a library, educational facilities, services, recreational spaces, activated by good connections. Woodhouse Rosendal was first presented to the public by the municipality of Uppsala, with the intention of initiating dialogue and inviting people to share their thoughts on the project. The public hearing and participation process allows for people to partake in discussions regarding planned developments. It is a customary process that aims to collect information and include the public in discussions that concerns their community.
Please highlight the innovative character of the project
Great emphasis was put on forming safe, welcoming and inclusive places where people can meet naturally, stay for a while, and talk to neighbors. The scheme offers a variety of shared spaces, both outdoors in the courtyard as well as indoors in the common areas where various resources can be shared as a complement to one’s home. The courtyard is designed to be practical, actively used rather than just observed. There is a high demand for alternative types of housing in the area. Woodhouse Rosendal responds with a wide variety of extended residential environment where in addition to a home, residents have access to various activities, contexts and functions such as a workshop in the courtyard, a conservatory on the roof or a space for repairing your bicycle.
The urban everyday life and the relationship to the street were two very clear points of departure for the design process. Placing many retail units and residential facilities on the ground floor creates excellent opportunities for local economy and businesses to thrive and social connections to develop. The ground floor spaces are very generous, with high ceilings and open inviting frontages facing the surrounding streets and the main square where local, relaxed city life can take place. The inviting and inclusive character of the blocks erases the threshold to the public and acts as a uniting force that connects the project with its context.
Please explain how the project led to results or learnings which could be transferred to other interested parties
Different surface treatments were used for each individual volume, ranging from wood tar, wood stain, charring and thermal modifications to untreated cedar. The different treatment methods were researched and studied to withstand the harsh Nordic climate, extend the lifespan of the wood while simultaneously adding aesthetic value to the project. The use of local and renewable resources promotes a responsible, sustainability oriented and long-term thinking way of approaching architectural projects and processes.
Is an evaluation report or any relevant independent evaluation source available?
No
III. UPLOAD PICTURES
IV. VALIDATION
By ticking this box, you declare that all the information provided in this form is factually correct, that the proposed project has not been proposed for the Awards more than once under the same category and that it has not been subject to any type of investigation, which could lead to a financial correction because of irregularities or fraud.
Yes
