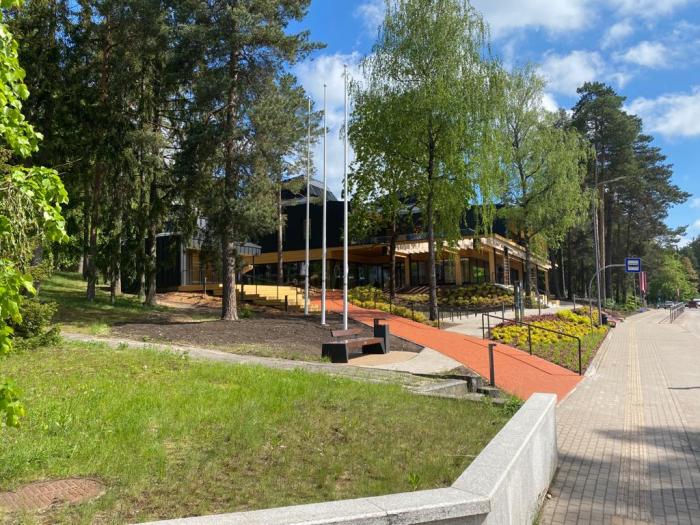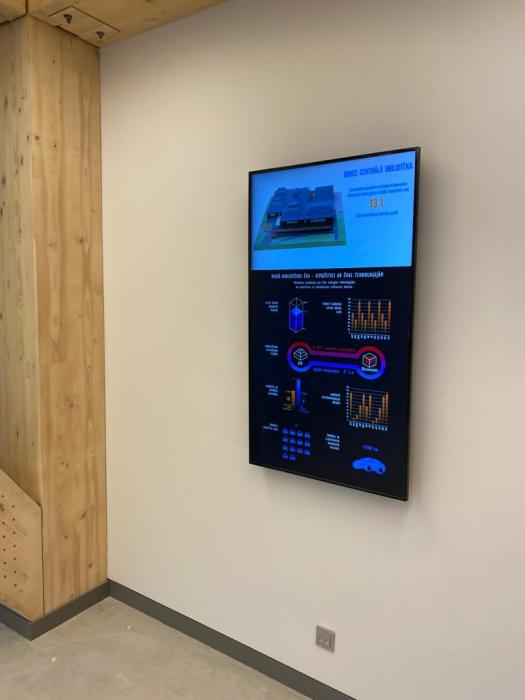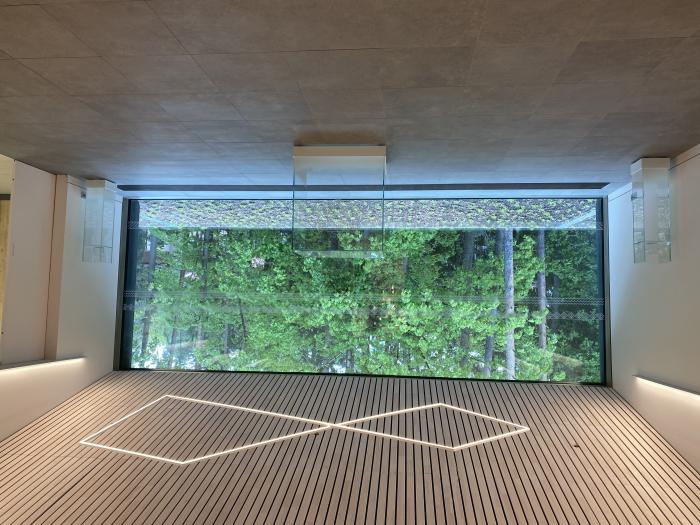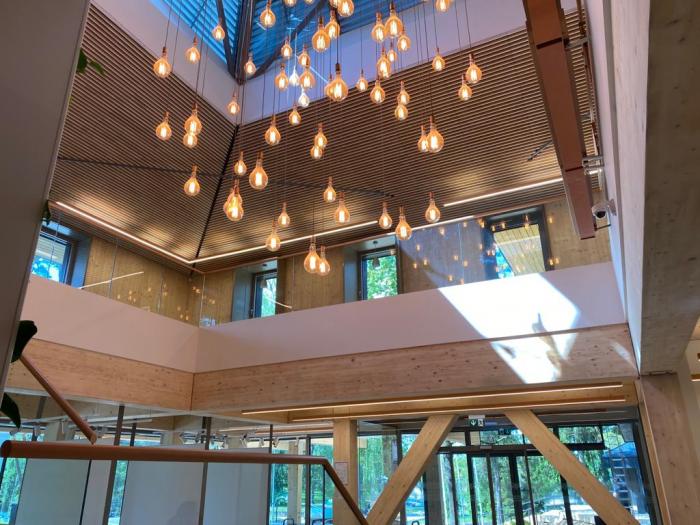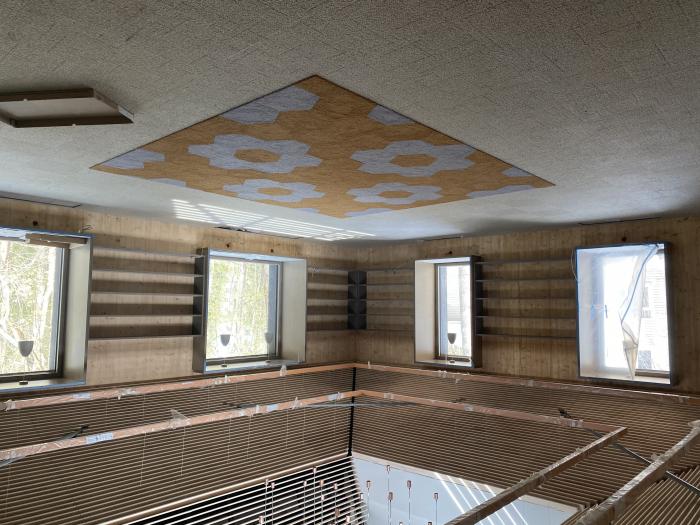I. SUMMARY INFORMATION
Project
268490
Status
Submitted
Award category
Techniques, materials and processes for construction and design
You want to submit
NEW EUROPEAN BAUHAUS AWARDS : existing completed examples
Project title
SMART PUBLIC BUILDING
Full project title
Sustainable building of Ogre Central Library
Description
The new building of the library was created with the aim to build it as a modern multifunctional center, which will house not only the library, but also the birth adn marriage Registry Office, as well meeting and socialization place especially interesting for youth. Building created for the lowest consumption of resources for heating and ventilation. The intelligently controlled lighting installed ensure that the lighting level changes from the supplyof natural light.
Where was your project implemented in the EU?
Latvia
Riga planning region
Brīvības street 35
56.82053821711315
24.609616813221937
Ogre
LV-5001
When was your project implemented?
Has your project benefited from EU programmes or funds?
No
Which programme(s) or fund(s)? Provide the name of the programme(s)/fund(s), the strand/action line as relevant and the year.
II. DESCRIPTION OF THE PROJECT
Please provide a summary of your project
The two-storey building is created in BIM (modeling case) and is modern, with the lowest possible consumption of resources for heating and ventilation. The intelligently controlled LED lighting installed in the new building ensures that the lighting level changes from the supply of natural light, thus maximizing electricity consumption. More than 80% of the building area is provided with natural light. The windows are designed with triple glazing and the lowest possible heat transfer coefficients. Both on the facade and inside of the building, exhibited wooden structures is visible in many places, which is the main building material used. The load-bearing structures of the buildings is made of glued solid wood panels (CLT and GLT). These are multilayer industrial glued solid wood panels that are glued crosswise (CLT) and longitudinally (GLT), thus obtaining the high structural strength and stability required for load-bearing structures. The recuperation (air extraction while retaining heat) ventilation system automatically monitors the indoor air parameters and its operation is adjusted as the indoor air quality changes, accordingly increasing the indoor air exchange where necessary. An unique heating system is built for the building - a sewage heat exchanger system, which will be connected to the city's main sewerage networks. The device is designed for wastewater heat recovery, further diverting it to the building heating and hot water heating. An innovative thermal cell system has been set up. A waste water storage tank is added to the urban sewer system, which includes two heating areas: heating circle and cooling circle. In winter and summer, the thermal cell system works differently (see details in video https://www.youtube.com/watch?v=qPgnTdMlz9o).
Please give information about the key objectives of your project in terms of sustainability and how these have been met
The main objectives of the project is reducing of the Gas Emissions as well as according to the technical calculations of the selected ventilation equipment, up to 76% of the total heat is recovered from the exhaust air as a result of recuperation.
A waste water storage tank is added to the urban sewer system, which includes two heating areas (please see video https://www.youtube.com/watch?v=qPgnTdMlz9o): heating circle and cooling circle. In winter and summer, the thermal cell system works differently. In winter, to heat the library rooms, the heat pump takes heat energy from the tank's heating circle. In summer, to cool the rooms, heat energy from the library rooms is transferred to the tank's cooling circle. For reducing of the gas emissions not only heating and ventilation systems are improved and created inovative way, but also a green plant wall is created in the atrium of the building and it uses the collected rainwater from the roof of the building for atrium needs and irrigation of plants in territory around as well as 4 electric car charging stations are built etc.
The solar panels are installed to generate electricity.
There is rather wide bicycle parking in the yard of the building.
Since the library is constructed as a high-energy performance building with enhanced thermal-insulating delimitation structures, a large amount of silencing material is used to achieve the specified heat transmittance factors for floors, walls, roofs.
Please give information about the key objectives of your project in terms of aesthetics and quality of experience beyond functionality and how these have been met
Due to aesthetics of library building our project objectives are connected with public reationship activities, exchange of experience, with is held during planning process and is going to organise in international level about project creating, building (https://www.youtube.com/watch?v=o176RlMeoqc&t=2s), nature friendly materials, positive impact to environment etc.
Due to library building is multifuncional a lot of funkcions could be connected with not only with Ogre Central library services (not only for municipality, but also regional level), but also with other culture provided services to inhabitants, place for unemployees, businessmen, others work, prepare documents, comunnicate etc. (co-working place), Ogre Registration Office services (to register birth, marriage and unfortunately also death), socialization place, conference hall as well as the best practise place to see environmental friendship and themes of environment protection.
One of the most important objective is to educate society in environmental issues, to get interested schoolchildren and youth. A lot of place and equipment are created. The library has separate rooms for a children's reading, playroom and a room for children's events, socialization place for youth and other group of interests as well as a conference hall. The humanoid robot meets everyone in entrance hall and tell about possibilities of library, Register Office, Ogre most beautiful sights and services, joking, show the way to Register Office, Main Library room or WC.
The planchet on the wall of library shows the objectives of project and actual information on heating, lightning etc.figures.
As well as a territory is equipped with a terrace for a summer cafe, where the representatives of library have the opportunity to organize thematic events (book festival, poetry readings).
Accessibility for people with special needs is very important and project get it.
Please give information about the key objectives of your project in terms of inclusion and how these have been met
The building provides for the provision of access to the environment, in addition to the requirements laid down in the people with reduced mobility can use the 1 st floor entrance to the building, from which there is no level change and thresholds to the lift hall. The spaces consist of extensive movement areas without steps and thresholds. Sanitary units are provided on each floor for people with reduced mobility and with all necessary equipment for wheelchair users. In addition, where necessary, the Braille inscriptions is created for the purpose of low vision orientation. Indoor stairs are designed to incorporate a contrasting band into the opening and end steps, as well as additional tactile letters and numbers on a contrasting base and voice statements are provided.
Please give information on the results/impacts achieved by your project in relation to the category you apply for
The constructed building naturally fit into the environment and its energy consumption for heating on the basis of the calculation area of the building will be below 14,8 kWh/m2. There are four parking places in the courtyard, with the possibility of carrying out the electric car. The building's atrium forms a green plant wall of 48 m2, with the use of collected rainfall water for irrigation.
The building's enclosing structures are expected to meet the following characteristics:
• new innovative thermal cell system;
• windows with a triple glass package and an average heat permeability factor value of Uw 0.71 - 0.79 W/m2K;
• the floor on the ground heat permeability ratio value Uw 0.09 W/m2K;
• the value of the external wall heat permeability ratio Uw 0.10 W/m2K;
• the value of the roof heat permeability factor Uw 0.11 W/m2K;
• the value of the outdoor heat transmittance factor Uw 0.96 W/m2K;
• air permeability factor of building delimitation structures 0.5 ACH, but not more than q 50 ≤ 1,5 m3/( m2 · h);
• window/facade area ratio 53.70% and field ratio of windows/truncated floors 26.9%.
Please explain the way citizens benefiting from or affected by the project and civil society have been involved in the project and what has been the impact of this involvement on the project
In the start of project The library is currently visited on average by 250 visitors a day, 46% of the library's visitors were children and young people who mostly visited the library in the first part of the day, like retirement-age and non-working urban residents. According to statistics, 791 unemployed persons were registered in the Ogres department on 31 January 2017, with an unemployment rate of 3.9% of the population of the working age age,due to Covid - 19 ir is 4,6%. People of economically active age use the library in the evenings, so it is important to extend the library's working hours and activities in the evening. Outside the working time, the possibility of transferring books or periodical literature is also envisaged - the building of the library is designed to set up a billboard with a book transfer machine 24/7, also printing and other services are developed to do them remote and online.
However information about project will provided it is expected that number of visitors will grow significantly year by year - from 6000 (in city) at 2017 to 100 000 visitors (international level) at 2022.
Please highlight the innovative character of the project
A lot of activities were innovation, but the most innovative is a system for recovering waste water heat, further directing it to heating public buildings and preparing hot water. The recovery facility is connected to the existing sewer collector. The installation consists of two tanks, the first for storage of solid waste water particles, the second installed heat exchanger for the recovery of waste water heat. The internal effluent container separates the thick fraction from the effluent, inserts a pump for draining the thicks and a washing valve for splitting the surface. The operation mode of the pumps shall ensure the discharge of the solid particles of the effluent after precipitation and shall not permit mixing with the net effluent. The clean waste water is cooled by obtaining heat, the thickness is drained three times a day by a pump connected to the pressure line and entered in a pressure-extinguishing well. The technology which installed under the project has not been installed in Latvia until now according to publicly available information and information of Riga Technical University. There is a patentrast from the Patent Office of Latvia.
Please explain how the project led to results or learnings which could be transferred to other interested parties
Within the framework of the project, 3 international measures and 3 local government-wide measures are planned. 1 of international seminar took place during planning process (presentation of BIM library project was showed and explained), during construction process the ministre of Regional Development and Environmental Protection visited Ogre and building. Municipality is planning to inform inhabitants, collegues about project and not only the obligatory number of project public measures. We see that the special audience are schoolchildren and youth, as well unemployes, seniors and others.
Is an evaluation report or any relevant independent evaluation source available?
No
III. UPLOAD PICTURES
IV. VALIDATION
By ticking this box, you declare that all the information provided in this form is factually correct, that the proposed project has not been proposed for the Awards more than once under the same category and that it has not been subject to any type of investigation, which could lead to a financial correction because of irregularities or fraud.
Yes
