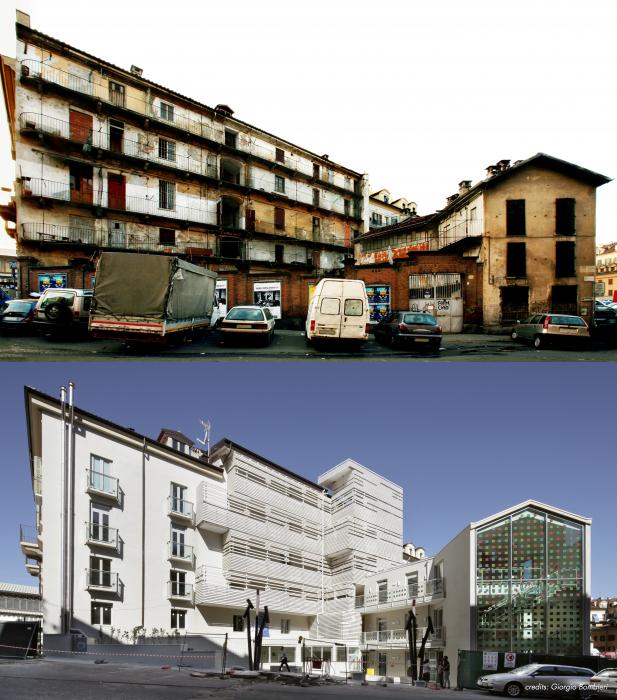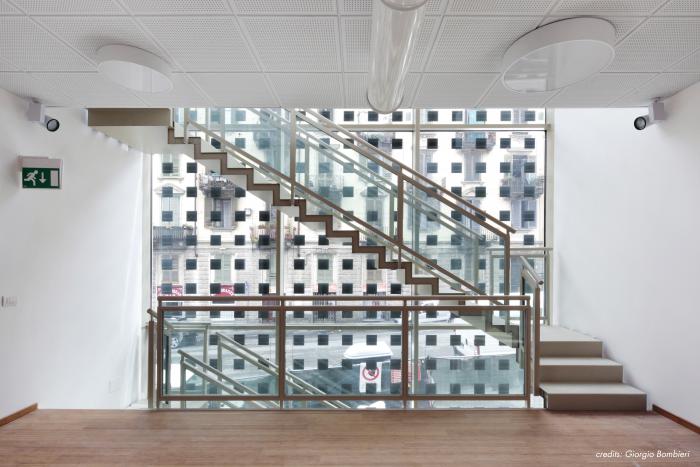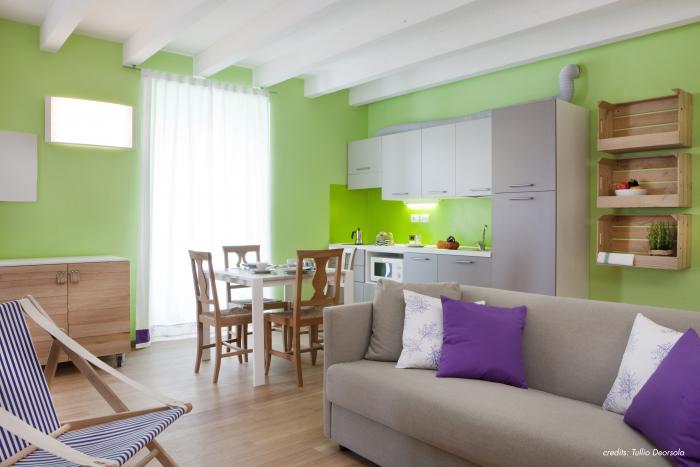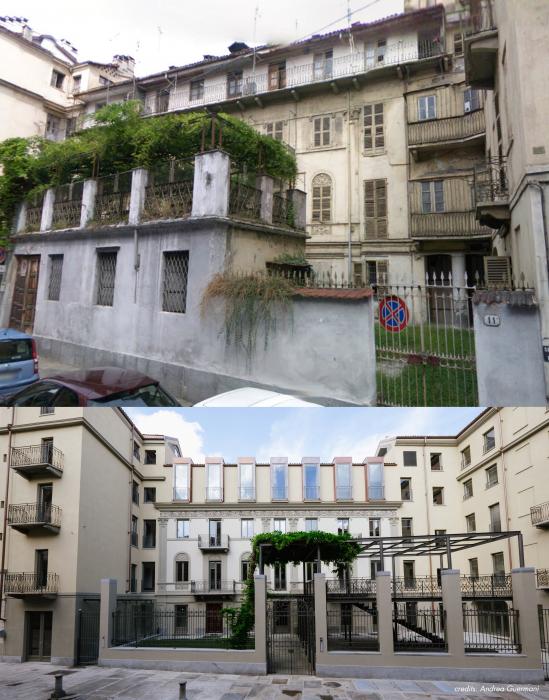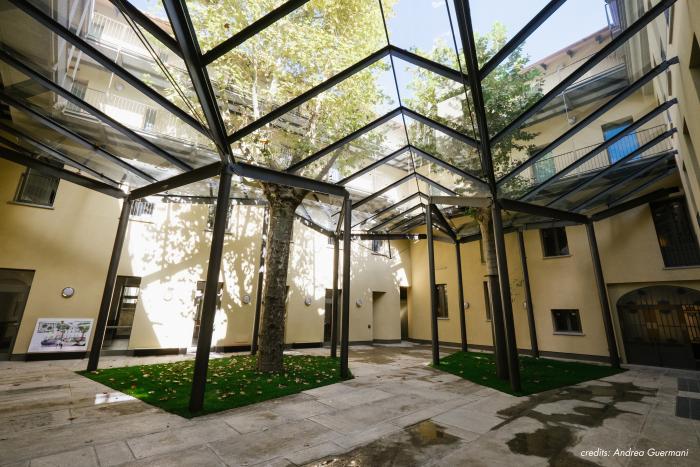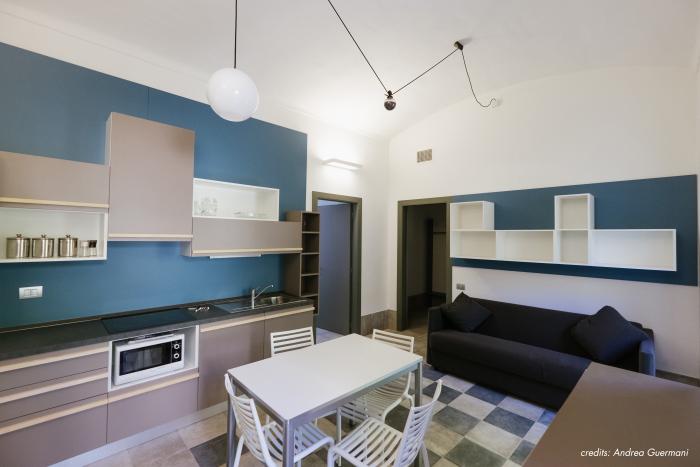I. SUMMARY INFORMATION
Project
268461
Status
Submitted
Award category
Modular, adaptable and mobile living solutions
You want to submit
NEW EUROPEAN BAUHAUS AWARDS : existing completed examples
Project title
LUOGHI COMUNI TORINO
Full project title
LUOGHI COMUNI TORINO - TEMPORARY DWELLINGS PORTA PALAZZO AND SAN SALVARIO
Description
Luoghi Comuni is a refurbishment action of two disused places carried out by Compagnia di San Paolo Foundation through direct investment in a PPP. The two buildings provide temporary social housing solutions, where social managers grant a strong social mix among tenants and continuous interaction among guests and with neighbouring intercultural communities. Green technologies, social mix, and quality aesthetics make Dwellings sustainability and innovation best practices in the field.
Where was your project implemented in the EU?
Italy
PIEDMONT
Via Clemente Damiano Priocca 3 - Via San Pio V 11
45.0772211- 45.0604764
7.685204799999999 -7.682975799999999
TURIN
10100
When was your project implemented?
Has your project benefited from EU programmes or funds?
No
Which programme(s) or fund(s)? Provide the name of the programme(s)/fund(s), the strand/action line as relevant and the year.
II. DESCRIPTION OF THE PROJECT
Please provide a summary of your project
Luoghi Comuni combine integrated actions from an architectural, social and cultural point of view. The initiative aims to regenerate the quality of life of the urban area starting from two Temporary Dwellings (TDs): Porta Palazzo (TDPP), opened in 2013, and San Salvario (TDSS), opened in 2015.
The buildings are located in two thriving neighbourhoods of Turin, next the historic centre, the first in Porta Palazzo, which hosts one of the largest outdoor markets in Europe, the second in San Salvario, near the synagogue. Both areas are characterized by a multi ethnic social fabric and problems of economic marginality, urban deterioration and social tensions. The TDs are intended for people who experience a phase of (sudden) transition and social and economic vulnerability due to economic, social and family reasons: people under housing stress and emergency, city users, business travellers, occasional visitors, students and young couple. The stay period goes from 1 day to 18 months. The TDs are the result of a co-design process promoted by the FCSP - Compagnia di San Paolo Foundation, focusses around different phases: the call for tender for the award of the properties, the selection of the designers, the construction companies, the social managers and the furnishings company. The process of co-design has led to the realization of a deep renovation that has given back to the city and neighbourhoods two beautiful and sustainable buildings. In the TDs it has been possible to create a connection between the historic artistic value of the buildings and the modernity of the housing solutions in terms of spaces (from housing modules to common areas), flexibility and use of sustainable materials (building interventions and furniture). Today the TDs, in addition to accommodate different types of people, are a stage of connection with the social tissue of the city through the implementation of various initiatives open to the territory (including a kindergarten).
Please give information about the key objectives of your project in terms of sustainability and how these have been met
Sustainability is one of the founding pillars of the project: the refurbishment of two existing buildings, abandoned/dismissed or rundown, to build two new ones, by preserving their structure and historical value and avoiding further land consumption.
Both residences therefore reflect the foundations of sustainability by paying joint attention to economic, social and environmental aspects.
In particular, they have been built according to the bio-architecture principles, by using ecological, certified, local and recovered materials such as the sunshade made with Woodn strips (natural wooden materials), the bamboo parquet flooring or porcelain stoneware with more than 40% of recycled material and Ecolabel certification, the reuse of pre-existing elements (iron of the gates and balconies and facing stones), the insulating panels in mineralized wood wool with Portland cement, the blowing of cellulose flakes, and so on.
As regards to the furnishings, natural materials and recycled elements were used according to the principles of circular economy. The decor, in fact, has integrated the industrial pieces with handcrafted furnishings deriving from the reinterpretation of accessories and materials recovered on site before the waste material was disposed of. The objects have been transformed into unique pieces in line with the logic of ethical and ecological re-design (nothing is thrown away).
In addition, in order to further reduce consumption and ensure economic sustainability for the inhabitants (savings in bills), 16 kWp of photovoltaic panels and 34 SQM of solar panels have been installed. A home automation system allows to detect the presence/absence of people in the flats and consequently turn on/off the lights and adjust the temperature.
Finally, it is possible to speak of sustainability in economic terms also in the measure tenants’ expenses are controlled as they pay a lower rent compared to the free market.
Please give information about the key objectives of your project in terms of aesthetics and quality of experience beyond functionality and how these have been met
Great importance has been given to the graphic theme, as with a simple design choice it was possible to give meaning to the relationship between past and future, outside and inside, public and private. Aesthetical issues assume the role of mediation and reception since the tenants are made aware of and participate in a common history, integrated relationships and social collaborations in a nice and comfortable context (sustainable furniture, natural and reused materials).
The TDs are characterized by an architectural language that respects the original connotation but at the same time distinguished through the introduction of innovative elements, strong urban signs that define them in the urban contexts.
In the TDPP these elements can be identified in the wooden sunshade panels shielding the balconies, the continuous glazing with photovoltaic modules that intends to approach the neighbourhood with an architectural language characterized by transparency and integration with the city landscape, but also the mural on façade that represents a tree house created with the European Design Institute.
For the TDSS we can mention instead the new full-height bow-windows that give great liveability and brightness to the apartments (configuring as a recognizable and contemporary architectural sign), the new courtyard on the facade that re-proposes the original wrought iron gate interspersed with glass covered passages (contemporary taste) and the historic wisteria (preserved with a new light support structure), but also even the glass roof of the inner courtyard used to cover the kindergarten outer space.
The structures can be considered as two large “containers” of different functions and uses, with a clear cultural reference frame: a contemporary interpretation of history that allows to enhance the most characteristic and recurring typological elements without giving up the advantages of a sustainable and technologically high-performing building.
Please give information about the key objectives of your project in terms of inclusion and how these have been met
Luoghi Comuni has developed a housing model focused on social mix and the concept of inclusion itself, aimed at facilitating the development of solidarity relationships and recovery of social skills and autonomy. The apartments, although fully equipped, are completed with services offered by the common areas (e.g. laundry, common kitchen, etc.), which can be used for accessory functions but also and above all as places of socialization and integration.These places are thought not only for those who live in the TDs for longer periods (max 18 months), but also for those who stay temporarily, often fitting into a new context and who can take advantage of cohabitation and sharing spaces to generate new social relationships. The public spaces are hence intended for dialogue and integration in all sense, including in the relation between the two structures and neighbourhoods, conceived as spaces of permeability with the territory, within which to organize activities for residents but also all the inhabitants of neighbourhoods (e.g. concerts, readings, workshop, etc.). This approach is further strengthened by the social project that underlies the management of the dwellings, entrusted to third sector organizations whose tasks is not only to deal with the hospitality but also to provide social activities, supporting inhabitants in the job search and in reaching housing autonomy, etc. The social managers have therefore contributed to act as a glue between the TDs internal and external communities.The whole realization process has involved more actors (public, private, no profit) and the use of public tender procedures for selecting designers, construction companies and managers.Finally, the choice of involving people from psycho-social rehabilitation paths in the furnishing realization (Re(f)use Lab project) is also relevant, with positive feedback both in the technical/professional and in the therapeutic field, developing new collaboration to be proposed to other contexts.
Please give information on the results/impacts achieved by your project in relation to the category you apply for
The project was conceived and structured from the outset in order to create modular and adaptable housing solutions, with spaces and apartments able to fit to temporary needs (max 18 months of stay) and that combine at the same time the key aspects of sustainability with a modern and innovative aesthetic.The housing model is focused on two basilar concepts, social mix and social inclusion, meant both in terms of socio-cultural and individual situations of the beneficiaries, and of how to use the services and offers (e.g. social and supporting activities).
Hence, an extremely flexible housing model has been proposed, which accommodates the housing needs of families (which require aggregation and sharing spaces, as well as services that facilitate the reconciliation of work and care times) but also answers to the receptivity needs coming from different users' situations. The full occupancy obtained in these 5-8 years of activity demonstrates that the project fully meets the needs of the territory and has been well structured with spaces suitable to accommodate different categories of social housing users.
The TDs provide guests more than 100 beds in 52 accommodations (28 in TDPP and 24 in TDSS) divided into 19 one-room apartments, 22 two-room apartments, 10 three-room apartments and 1 four-room apartment. Furthermore, some of them have the possibility to be merged/divided in order to respond to housing situations as flexibly as possible. Overall, the TDs hosted about 700 people in turnover per year with an average occupancy rate of 94% (of which 77% short term and 23% long term divided in 35% city users, 8% housing emergency, 56% housing stress).
Finally, during the current Covid-19 emergency, especially in March-April 2020, the managers of the TDs transformed the common spaces (not usable for sharing and socializing), converting them into places to distribute grocery shopping to the population in need (in collaboration with local authorities).
Please explain the way citizens benefiting from or affected by the project and civil society have been involved in the project and what has been the impact of this involvement on the project
The TDs build process was characterized by a co-planning operation that has involved various actors: promoter (FCSP), building owners (Turin Municipality and St.Maria Institute), planners, social managers, designers and some local territory actors (bearers of the real needs and of management models – e.g. cooperatives, association, etc.).The aim of the co-design was to define the objectives to be achieved and the innovative elements, identify the management methods and the services to be provided, by guaranteeing the highest quality and aesthetic standards. This working method, based on the territory analysis and participatory planning, has: fostered the innovation, through the interaction between different skills; overcame the specialist professionalism in terms of rigid distance between designing and managing the process; dealt in an integrated way with the different dimensions of analysis (structural, managerial and territorial); allowed the participants and citizens to develop a sense of belonging to the planning process, with a consequent increase in responsibility. The project is daily structured around the active involvement of those who live in the TDs. Its objective is not only to be a home for tenants, even if for short period, but also and overall a place capable of promoting mutual knowledge and exchange, of involving the inhabitants in the care of common spaces and in the self-organization of activities, but also of supporting those who need to activate and develop its resources to achieve full housing autonomy. In this perspective, the name Luoghi Comuni (Common Places) was chosen to underline the desire to create shared places, of everybody and for everybody. To confirm the TDs iconicity of the 2 districts they were also place of many events in particular stage of films: the independent short film “Chernobyl” (TDPP) and “Tutti i nostri affanni” a docufilm made by the inhabitants themselves of the TDSS to tell the story of the last pandemic lockdown.
Please highlight the innovative character of the project
The project was born with the intention of creating innovative design laboratories for architectural, procedural and managerial good practices. This choice was based on the awareness that innovation is expensive and above all risky, it moves on uncertain ground, it can be difficult or inappropriate for public bodies and third sector subjects to engage. Therefore, the project aimed for the Promoter (private no profit foundation) to take on the risks required by the experimentation of new social housing measures, by elaborating and testing intervention models that could be later be assumed and replicated by other subjects with lower risks and uncertainty. So, the innovation characterizes first of all the strategy, defined by the activation of a “control room” around all the real estate development process. It is based on two main elements, the co-design and the competitive selection through calls for tenders used both to find the proposals and to identify the subjects who participated to the implementation process. This experimental approach was designed not only to ensure a high level of decision-making transparency but above all to provide a high-quality standard of implementation, aimed at enhancing the results. Another important innovative aspect is the attempt to “mend” the social fabric of two multicultural areas of Turin through a quality building intervention, by recovering two buildings and opening their doors to the neighborhood. For example, the physical and social barriers which separated the "inside" from the "outside" gave way to a new courtyard for public use, as well as internal spaces conceived as meeting and aggregation places. Last but not least, innovation is also included in the interior furniture, made with waste materials that saw their original function changed (old stairs as towel holders, bicycle circles as headboards for beds, hydraulic pipes as bathroom accessories, etc.).
Please explain how the project led to results or learnings which could be transferred to other interested parties
One of the main objectives of the realization process of the Temporary Dwellings is the development of social housing measures with high innovative content, in order to define sustainable and replicable intervention models to be transferred to other interested parties.
This intervention, although significant, certainly has not solved the problem of temporary residency in Turin. Nevertheless, starting from this experiment, others initiatives have been developed by other players, both for university residences and for residential ones.
Therefore, it can be said that the initial objective of concretely experiment with a model that could serve as an example to be spread in the city and beyond, with similar or better interventions able to use past experience in a virtuous process, has been achieved.
Furthermore, the involvement of third sector cooperatives in the design phase, as well as the subsequent assignment of the management to these actors, was certainly another successful choice that proved to be transferable/replicable in other contexts; in fact, it has allowed to build professional skills and experiences on social-real estate management in a field that, until a few years ago, was still lacking specific competences.
Designing and realizing the management of the residences was therefore an opportunity to do research and experiment with a model and a transferable style, aimed at promoting a living that builds common spaces and social ties; a management model that works to ensure that services and positive relationships with the inhabitants are not only actions linked to the project itself, but a possible tool capable to improve the quality of urban life in the reference context.
Is an evaluation report or any relevant independent evaluation source available?
III. UPLOAD PICTURES
IV. VALIDATION
By ticking this box, you declare that all the information provided in this form is factually correct, that the proposed project has not been proposed for the Awards more than once under the same category and that it has not been subject to any type of investigation, which could lead to a financial correction because of irregularities or fraud.
Yes
