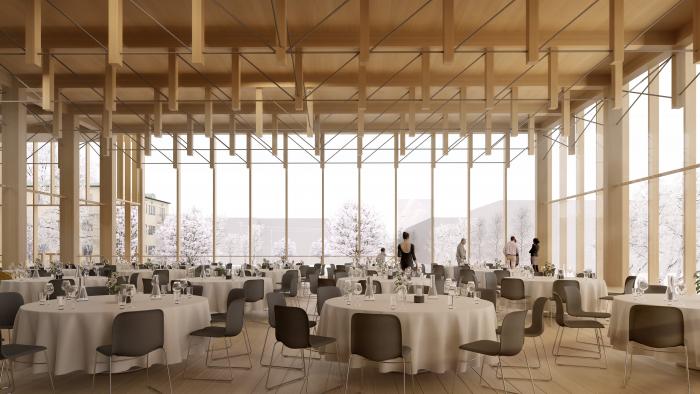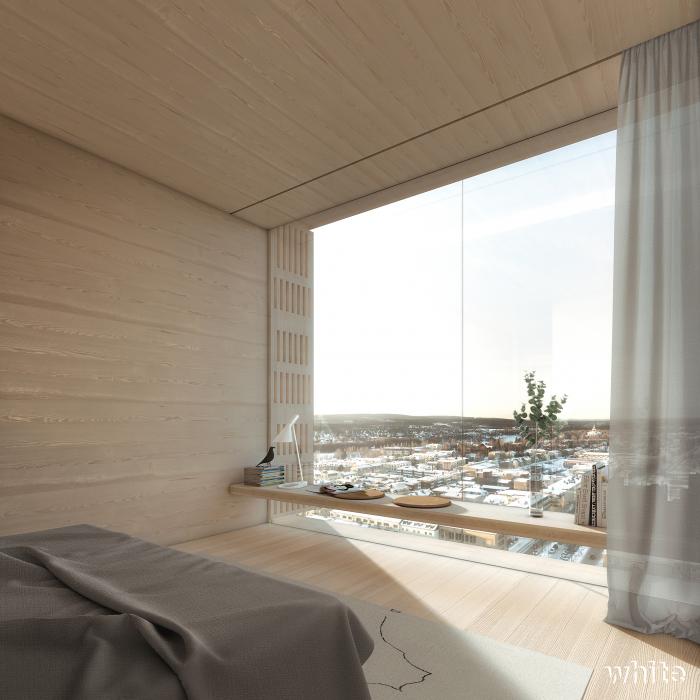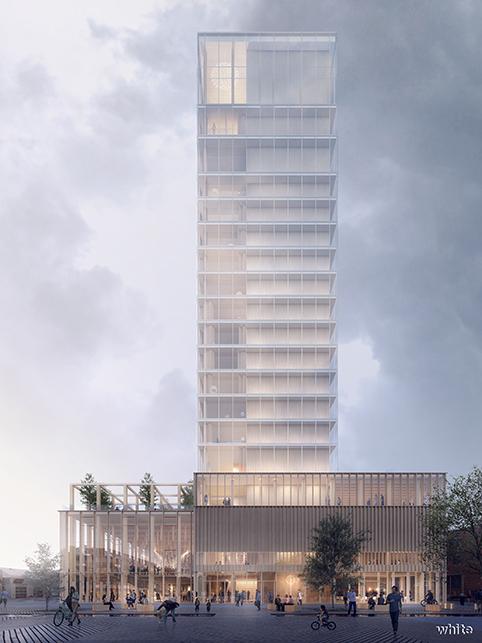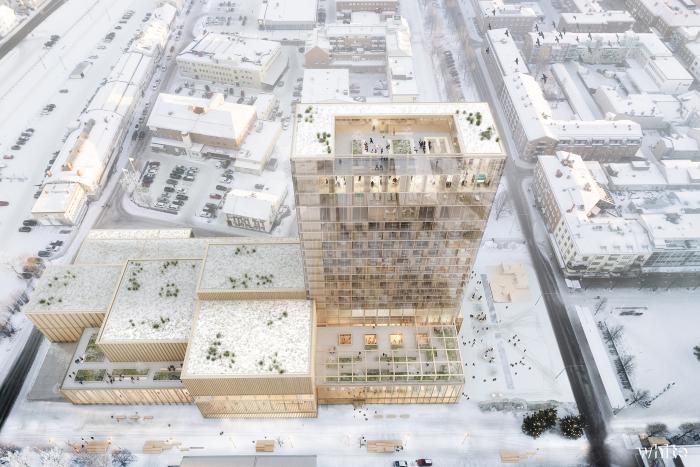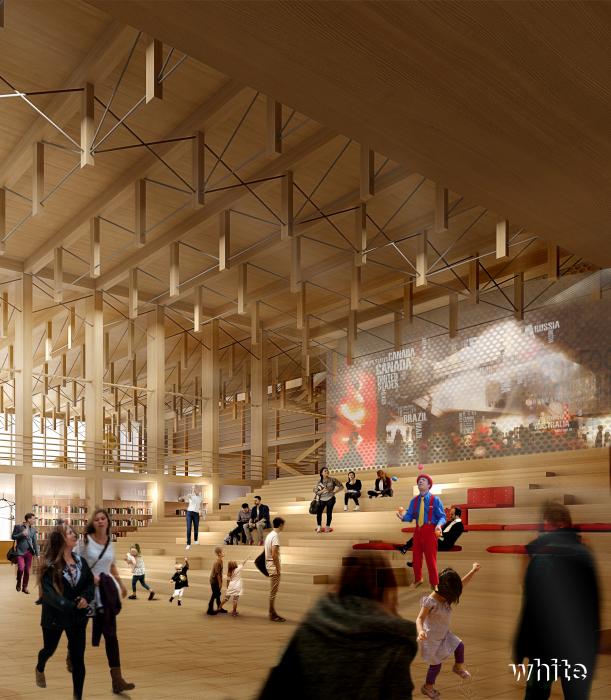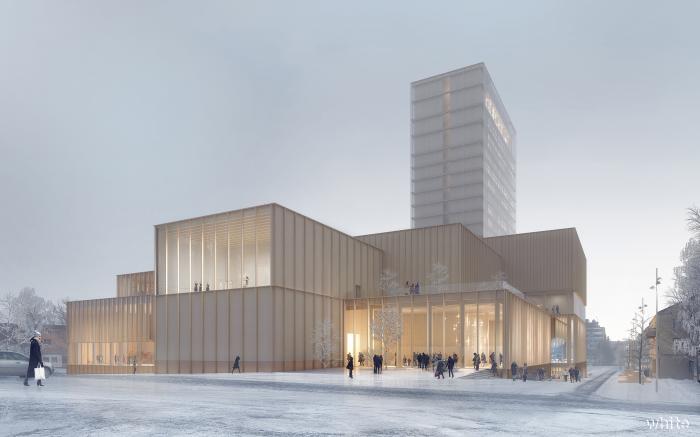I. SUMMARY INFORMATION
Project
268460
Status
Submitted
Award category
Techniques, materials and processes for construction and design
You want to submit
NEW EUROPEAN BAUHAUS AWARDS : existing completed examples
Project title
Sara Kulturhus
Full project title
Sara Cultural Centre and Wood Hotel
Description
Sara Cultural Centre is housing the regional theatre, two art museums and the city library as well as a hotel and conference centre. It is a place for concerts, performances, meetings, exhibitions and events and will also have the capacity for large conferences. Sara is built for perpetual transformation with large, open spaces that encourage meetings between people in a welcoming environment. An open living room in the city. All housed in one of the worlds largest and tallest wooden buildings.
Where was your project implemented in the EU?
Sweden
Västerbotten
Torggatan 3
64.751962 (WGS84 decimal)
20.953975 (WGS84 decimal)
Skellefteå
93132
When was your project implemented?
Has your project benefited from EU programmes or funds?
No
Which programme(s) or fund(s)? Provide the name of the programme(s)/fund(s), the strand/action line as relevant and the year.
II. DESCRIPTION OF THE PROJECT
Please provide a summary of your project
Sara Culture Centre is the city's new meeting place. Art, performances and literature together with hotels in what will be one of the world's tallest wooden houses. Here, Skellefteå's legacy of building in wood is combined with the latest engineering, which has made the project a model in sustainable design and construction.
When the municipality announced a general architectural competition for a new culture house, the response was great. Our winning proposal Side by Side has been inspired by Skellefteå's long tradition of building in wood. We aim high and draw one of the world's tallest wooden houses, which will simmer with creativity and creativity. The new culture house houses six stages, two galleries, a library and a foyer with an open and inviting floor plan. Kulturhuset will be home to both Västerbottensteatern, Skellefteå Art Gallery, City Library and Museum Anna Nordlander (MAN). In addition, the building houses a brand new hotel to meet the growing tourism in the region.
The diversity of activities and actors must be seen in the architecture. The building will have different bodies, which in shape and size are tailored to the different activities. At the same time, the new culture house is designed with flexibility as a starting point so that the premises can be easily adapted to future needs.
A role model in sustainable design and construction where all forms of culture live side by side.
Please give information about the key objectives of your project in terms of sustainability and how these have been met
Sara follows in Skellefteå's long tradition of constructing in wood. The use of solar cells and an efficient energy strategy help to minimise the building's carbon footprint. The raw material of the building is sourced from forests in the region, and the wood frame was produced in Bygdsiljum, located about 60 km from Skellefteå. The 205 modules, which form the hotel rooms, are also made from raw local materials and are produced in Renholmen, a few miles north of Skellefteå.
Sara was made possible thanks to the collaboration between different parties, each contributing their specific experience and expertise. Using tomorrow's energy technology, ABB and Skellefteå Kraft are working to ensure low energy consumption and efficient energy use at Sara. This is achieved by integrating and optimising the building's energy use with Skellefteå's central energy supply. This means investing in the building's essential energy components, such as solar panels, batteries, and heat pumps. The coordination of energy technologies within buildings and their connection to other systems such as electricity, water, and district heating networks is a vital area of development in the transition to sustainability. Not just for Sara, but for the whole of Skellefteå in its journey to become a city that uses energy smartly and sustainably.
Recycling is not cheaper, but far more environmentally friendly. Manufacturing and recycling are energy-intensive, so we believe it's better to bring products back to life. We recycle as much as we possibly can. Using recycled fabric, we've transformed furniture from the 1980s to the 2020s.
The choice to provide Sara with the label "kranmärkt" (national sustainability label for tap water) was obvious. By using tap water from the Skellefte River, rather than bottled water, we ensure that we are not adding to the unnecessary use of plastic. We also eliminate the need for bottled water to be transported, which means lower emissions and less waste.
Please give information about the key objectives of your project in terms of aesthetics and quality of experience beyond functionality and how these have been met
"We want visitors and passers-by to be able to experience the work behind the scenes - everything from the hanging of a new exhibition in Skellefteå Art Gallery, to the creation of colorful stage decorations." - Robert Schmitz, architect in charge.
"The design is a tribute to the city's rich wood tradition, which we take on with the local wood industry. Together we can create a beautiful civic center for all, with a contemporary expression that ages with dignity." - Oskar Norelius, responsible architect
The 20-storey hotel section is built of prefabricated wooden room modules, placed between elevator cores of cross-glued wood and clad in glass that reflects the shifts of the sky and gives the impression that the tower floats easily above the culture house. At the same time, the glass façade exposes the spectacular wooden roof inside. The robust wooden construction ensures that the culture house and hotel can cope with Skellefteå's weather conditions but still be energy efficient. The winning proposal in the general architectural competition was been inspired by Skellefteå's long tradition of building in wood. The new culture house houses six stages, two galleries, a library and a foyer with an open and inviting floor plan. In addition, the building houses a hotel and conference centre. The diversity of activities and actors is seen in the architecture. The building will have different bodies, which in shape and size are tailored to the different activities. At the same time, the new culture house is designed with flexibility as a starting point so that the premises can be easily adapted to future needs.
Please give information about the key objectives of your project in terms of inclusion and how these have been met
Sara is named after one of Swedens´s most acknowledged writers, Sara Lidman from Missenträsk, Skellefteå. She was very dedicated into democracy topics and was described as "sparkling and annoying". That has also became a motto for Sara Cultural Centre. We want to be a cultural centre that dares!
Many of the citizens have been involved in major issues such as where the building would be built, which activities it would offer, and what the building would look like. The content of the house has been - and still is - openly discussed in media and meetings. We hope we will continue to discuss and share our thoughts, and that the citizens will consider the building a place for further dialogue. Sara kulturhus evokes emotions. And let's hope it will continue to do so, whenever you enter the building. Sparkling and annoying! The world in the village, and the village in the world!
Many villagers are helping to create an even better in-house experience for us all (se below), but the most important is not the local craftmanship, it´s the dedication of making this the living room of all Skellefteå citizens, old and new. Sara is not here just to rub a cultural middle-class the right way, Sara is here for everyone.
Please give information on the results/impacts achieved by your project in relation to the category you apply for
In collaboration with skilled civil engineers, two different construction systems have been developed, one for the culture house and one for the hotel. The part that houses the culture house consists of prefabricated wood reinforced with concrete slabs that distribute the tower's weight. A mixture of glulam beams and steel construction enables a flexible, open floor plan that can accommodate a wide range of activities and functions. The flexibility, together with solutions such as walls that can be folded or folded out depending on which spaces events or exhibitions need, guarantees that the building is sustainable from a long-term perspective and can be adapted to future needs.
Kulturhuset is built between Möjligheternas torg and the city's new travel center. The main entrance gets a generous staircase that connects all activities with the hotel and becomes the heart of the culture house. To the south, the City Library and the foyer open towards Trädgårdsgatan. It will be an attractive pedestrian and bicycle street that connects Skellefteå's different districts from the travel center and all the way down to the river. Here, the culture house gets a small satellite in the form of a floating stage.
Where the streets Kanalgatan and Trädgårdsgatan meet, a flexible outdoor environment is created that becomes the city's exhibition space. The square of possibilities right next door will be the city's party place and will have a more intimate scale than today, through tree plantings, benches, play areas and a pocket park.
Please explain the way citizens benefiting from or affected by the project and civil society have been involved in the project and what has been the impact of this involvement on the project
Here are a few local heroes who are helping to create an even better in-house experience for us all: We handed out about 70 cushion covers to adults and children and encouraged their imaginations to run wild to create designs. These are just a few examples of what we’ve had in return from our citizen artists – you can see that they really gave their creativity totally free rein. The cushions will be placed in the large and grand Culture staircase, where they will provide a constellation of wonderfully colourful splashes against the wooden steps.
A curtain will be woven for one of the performance spaces in the building, where the textile will provide sound insulation to the room and also create a beautiful backdrop against the bright wooden walls. We also have all the volunteer weavers from the weaving sheds in Bergsbyn, Lövsele, Gärdsmark, and Nordanå to assist us with the handicraft. These are people with an amazing commitment and, above all, invaluable knowledge Gummark to Australia.
Our second village cushion originates from Bergsbyn. It is made from leftover pieces of fabrics woven by the cushion maker many years ago while taking a textile course in Australia. Since then, the fabric has made its way to Bergsbyn to become part of Sara kulturhus.
Please highlight the innovative character of the project
Sara is certified by Sweden Green Building Council and using tomorrow's energy technology, which is described earlier. This is sustainable ground-breaking, especially for a building this size.
Sara is one of the world´s highest timber constructions. This is constructionally/technically ground-breaking.
Sara is an architectural landmark for modern, prefabricated wooden and glass buildings. This is aestethically ground-breaking.
Sara is part of a democratic process and life in Skellefteå. The goal is to be sparkling and annoying. This is inclusively ground-breaking.
Please explain how the project led to results or learnings which could be transferred to other interested parties
The house is just now erected, so we are still awaiting independent evaluation. But we think there is much to learn, both from a technical/constructive aspect (techniques, materials and processes for sustainable construction and design), aswell as architectural and city life planning aspects. Also from a cooperation/joint venture aspect, where institutions and companies are forced to cooperate, there is much to learn.
Is an evaluation report or any relevant independent evaluation source available?
No
III. UPLOAD PICTURES
IV. VALIDATION
By ticking this box, you declare that all the information provided in this form is factually correct, that the proposed project has not been proposed for the Awards more than once under the same category and that it has not been subject to any type of investigation, which could lead to a financial correction because of irregularities or fraud.
Yes
