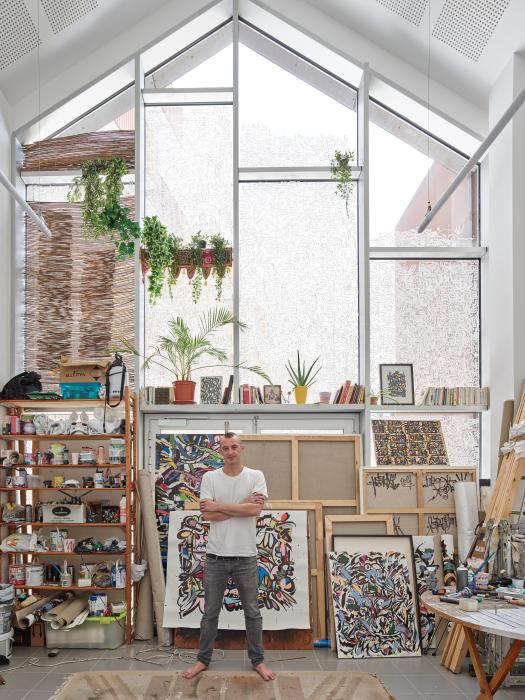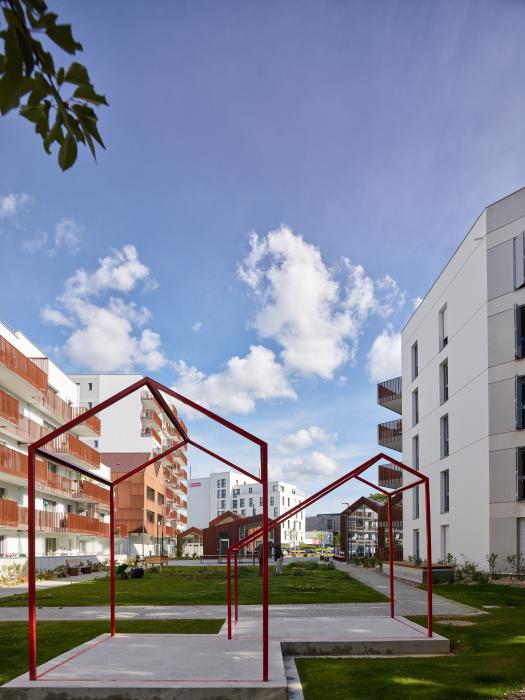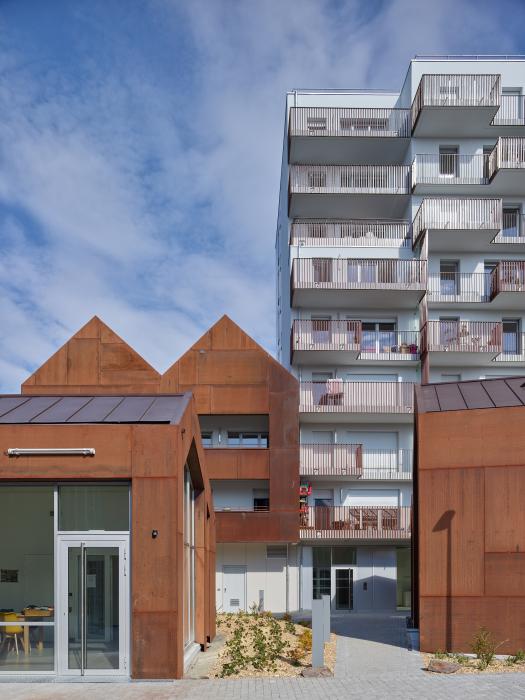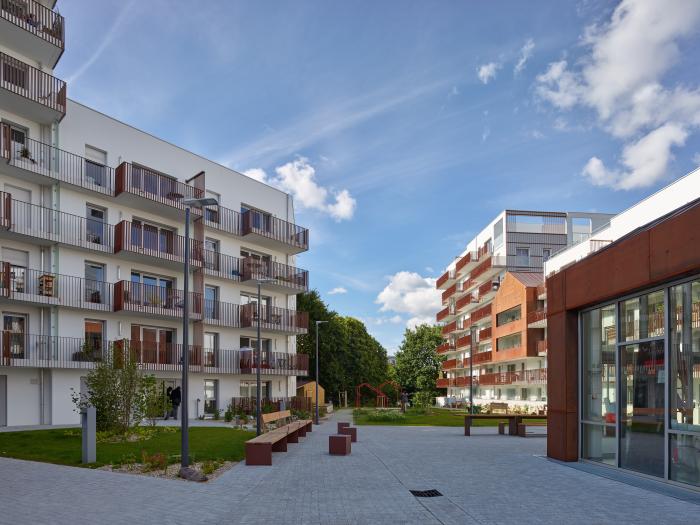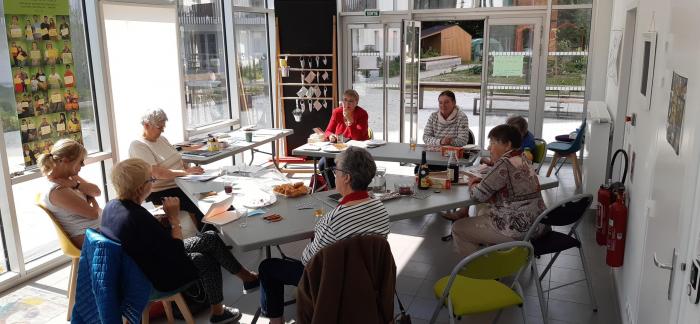I. SUMMARY INFORMATION
Project
268202
Status
Submitted
Award category
Reinvented places to meet and share
You want to submit
NEW EUROPEAN BAUHAUS AWARDS : existing completed examples
Project title
The « Cours des Arts »
Full project title
The « Cours des Arts » : Living the diversity
Description
The Cours des Arts is an intergenerational residence of 119 dwellings, based on a mix and variety of housing types, with a large park in the middle. No distinctions between the tenants and owners is made, as they gather around the shared areas and take part in the resident’s association. The Cours des Arts explores various ways to mix private and shared areas, with its innovative “shared room” and breaks down the barriers around artistic practices thanks to the artists’ studios.
Where was your project implemented in the EU?
France
Bretagne
Rue Germaine Dulac
RENNES
35000
When was your project implemented?
Has your project benefited from EU programmes or funds?
No
Which programme(s) or fund(s)? Provide the name of the programme(s)/fund(s), the strand/action line as relevant and the year.
II. DESCRIPTION OF THE PROJECT
Please provide a summary of your project
The Cours des Arts is an intergenerational residence, which is based on a mix and variety of housing types, with a large park in the middle and paths for pedestrians and bicycles. In this project, Néotoa has worked on its two main activities : social and private housing. Back in 2013, young architects Maxime Le Trionnaire and Gwénaël Le Chapelain (a/LTA agency in Rennes) were asked to work on the project. They had the audacity of a project with both social and architectural ambitions.
The order was for the designers to develop an "intergenerational residence" organised in an original way, having in mind an idea not yet set : a beguinage of a new kind.
Since 2019, 119 households have invested in and animated the place, 85 first-time buyers and 34 social tenants, surrounding a courtyard, a collective living space with its common room and gardens. Add to this a few cells for commercial activities and 6 artists' studios, and this project will live up to its ambitions of social, generational and functional diversity.
Please give information about the key objectives of your project in terms of sustainability and how these have been met
Sociability and diversity : this dynamic is complex, but always interesting. Mixing allows us to measure ourselves against others, and if this is sometimes painful, more often than not it allows us to understand our own path, to give shape to our aspirations, to find inspiration and satisfaction through contact with other members in our community and beyond.
Mixed housing can help for the construction of oneself and to find personal fulfilment through habitat, ways of living and arranging home.
Feeling that you have been treated well by the architect and the contractor, as many surveys have shown, is fundamental to the pleasure of living in a place. Otherwise, the first response to bad treatment is degradation. Here, on the Cours des Arts, Néotoa and the architects have ensured the quality of the services and the care taken in this operation
Above all, there is no difference in treatment between the buyers and social tenants : why highlight the distinction if we want to have a mix? Each home is very bright, has its own balcony and enjoys different views of the large rows of hundred-year-old oaks that have organised the neighbourhood. None of the homes are mono oriented to the North. Many have a double or even triple orientation for the biggest ones, benefiting from the natural sunshine and offering maximum comfort within the dwelling.
Please give information about the key objectives of your project in terms of aesthetics and quality of experience beyond functionality and how these have been met
The Cours des Arts, as understood from the name of the project, relies more or less on the occupants of the artists' studios to break down the barriers around practices that have until now been somewhat confined to the neighbouring FRAC (Regional Foundation of Contemporary Art). Covered in a corten steel while taking on the familiar shape of the iconic house with its double-sloped roof, they are given the task of liven up the vast central space. Their front are spread out like shop windows.
Four of them combine housing (one of which is for sale), while the other two are associated with community gardens. They host artists and thus encourage the sharing of cultural practices on several scales, from the Cours des Arts to the Beauregard district. In their studios, artists can live and work in the same place.
This artistic and aesthetic dimension took shape as soon as the first stone was laid in 2016, around artistic, festive and convivial events organised by a local association. During the construction period, the future residents of the residence thought about the uses and functioning of the shared spaces. They also took part in the cultural project Mes nouveaux voisins (My New Neighbours), which aimed to forge links with the neighbourhood. The inauguration of the Cours des Arts, organised by the residents, took place in 2019, with a decor created by the residents and to the rhythm of a colourful brass band.
Please give information about the key objectives of your project in terms of inclusion and how these have been met
The Cours des Arts project seeks to resolve this perpetual spatial tension that animates each of us, shunted daily between living together and living at home.
On the Cours des Arts, which mixes rental and home ownership, the types of financing are divided into blocks, and the landings wisely serve a limited number of dwellings, three most of the time.
Several groups are given special attention, both in terms of the organisation of the accommodation and in terms of furnishings and equipment. Thus, a dozen seniors have dedicated housing and four young people occupy furnished housing.
To sum up, it is in right in the middle, in the inner courtyard, that this mix takes place. This courtyard is truly the hub of the project, which bring to life the expectations of the inhabitants: neighbourhood, community, privacy, garden....
This courtyard must therefore be understood in the broadest sense as a place in where life and sociability grow. A place where it is possible to draw new boundaries, between exterior and interior, private and public, sedentary and (semi) nomadic. The random layout of the houses and artists' studios creates spaces leading to exchange, while preserving the privacy of the gardener and the inhabitant in his or her home.
Please give information on the results/impacts achieved by your project in relation to the category you apply for
How can we live better together ? We need contact with others as much as we need privacy to reload. The Cours des Arts explores various ways to mix private and shared areas :
- Shared housing to encourage mutual aid : This is the main innovation of the project ;
- A community room to encourage social interaction : Its a 70 m² room, with a kitchen and toilets, where residents can freely share convivial moments. There is also a collective laundry room available to residents, both owners and tenants, and an office, mainly used by the Néotoa coordinator, who engages and supports the neighboorhood dynamics and generally looks after the quality of life of the residence.
- A Green island at the heart of the neighbourhood : The people living in the Cours des Arts can enjoy green spaces in the heart of the residence. Shared, landscaped gardens are available to residents. From a patch of lawn to the delivery, this space is designed, planted and dug up by the residents. It is a place for chatting for some, for food production for others or for contemplation for the happy residents who overlook it on the upper floors.
Thanks to the implication of some resident artists, the garden grows into a work of art, taking on shapes, matter and volume.
From a simple glance to a regular use of the garden, people who benefited from it during the lockdown due to Covid-19 today say that that they have better endured that period of imposed confinement thanks to the contact with the soil, social links through the intermediary of natural elements (the earth, the plants, the wind, the sun, etc.), and the feeling of usefulness.
Please explain the way citizens benefiting from or affected by the project and civil society have been involved in the project and what has been the impact of this involvement on the project
At the Cours des Arts, the challenge was, and still is, to bring 119 housing of different background to live together. In order to manage and animate the shared areas, it was necessary to choose a mean and an entity : self-management, co-ownership, association... with whom? why? After several workshops, the choice was made to create an association dedicated to the animation and management of the community room. Therefore no distinctions between the tenants and owners is made. Its main purpose is to run and manage the social room, and by extension the garden. The members are divided into four groups :
- Tenants : Neotoa becomes a member on behalf of all the tenants of the Cours des Arts.
- Co-owners : the co-ownership becomes a member on behalf of all the co-owners.
- Partners : users of the community room can join (neighbourhood associations, etc.).
- Residents : the tenants and owners of the Cours des Arts can choose to join individually, in order to be more involved in the activities. They can also have extended access to the areas.
This organisation has the advantage that all residents of the Cours des Arts are de facto members, authorising them to use the community room and its laundry facilities. It also partially solves the problem of covering the annual costs of the room. Finally, the use of the community room is set through an occupation agreement, signed between the association and Néotoa, which commits the parties involved to respect the conditions of opening and use initially planned in the life project.
Please highlight the innovative character of the project
«The extra room »
Surrounding the central courtyard and the common garden 119 dwellings host among them 8 innovative flats with a "shared" room of 9 to 11 m² each, by which the project is clearly singled out. The combination of two dwellings, one adapted to a senior citizen and one large family dwelling, linked by a common room, makes it possible to encourage mutual assistance between generations and to create links between elderly people and families. Each home has a private access to the shared room.
Guest room, playroom, office, winter garden, shared library, coffee shop, it's a bit of all of this at once, with the added benefit of a bow window, something to make you feel at home behind this suspended windscreen.
Please explain how the project led to results or learnings which could be transferred to other interested parties
More than an architectural project, it is a neighbourhood project, which means it has to be put on paper :
The neighbourhood project is the definition of the project as it has been thought out and worked on throughout the period of reflection and development. It is an important document which gives the project its full meaning. It can be a guide to implement and monitor the project. This document can be contractual between the project leader and the tenant, or it can refer to an agreement between the different sides.
The writing phase enables all these elements to be formalised and the outlines to be drawned.
The « projet de vie » (life project) as we call it begins by explaining the context in which it is to be implemented and defines its principles and objectives. It also sets out the conditions for its implementation, identifying the local stakeholders in the project, their roles and their missions. Finally, the life project defines the uses of the shared spaces: the public it aims at, the objectives sought, the functioning, etc.
The life project constitutes a framework that evolves over time, it is shared and reviewed annually during a steering committee of the residence.
It can generate several documents necessary for the good life of the community : operating charter, volunteer charter, partnership charter (with the ageing stakeholders for example).
Is an evaluation report or any relevant independent evaluation source available?
No
III. UPLOAD PICTURES
IV. VALIDATION
By ticking this box, you declare that all the information provided in this form is factually correct, that the proposed project has not been proposed for the Awards more than once under the same category and that it has not been subject to any type of investigation, which could lead to a financial correction because of irregularities or fraud.
Yes
