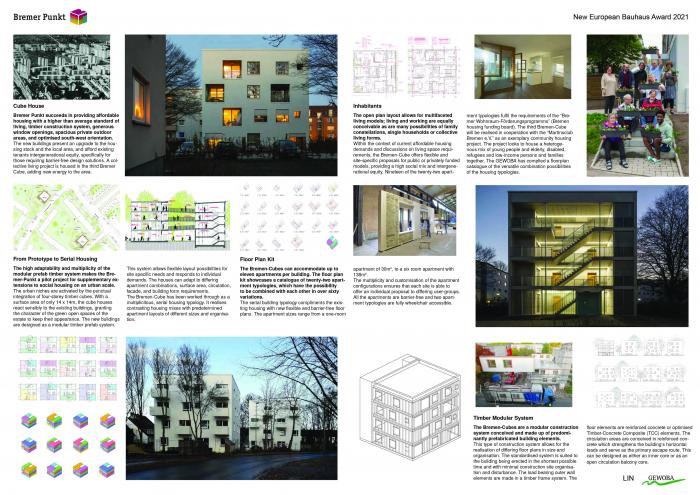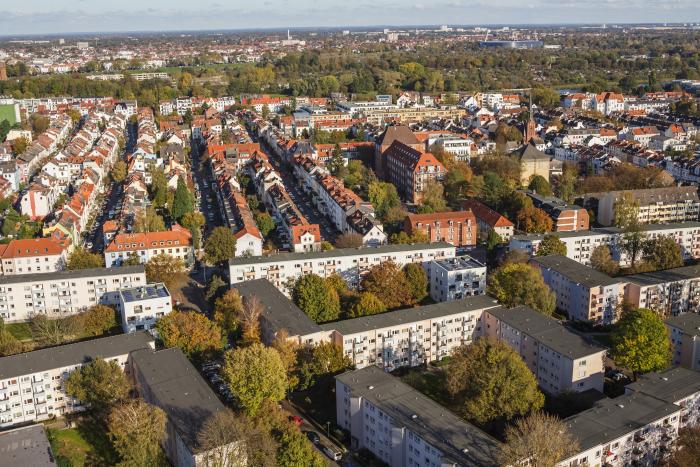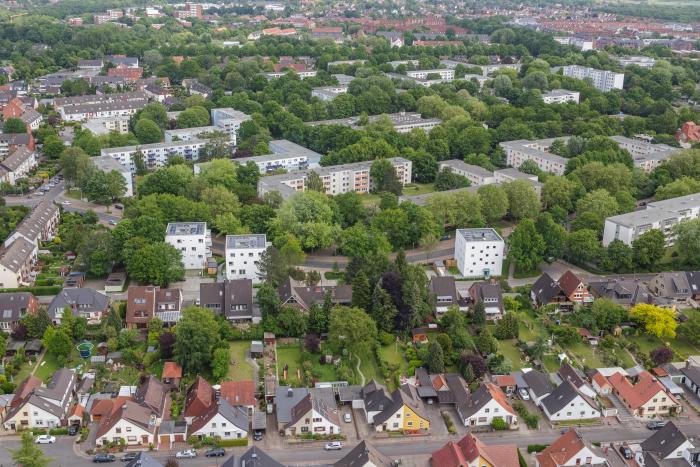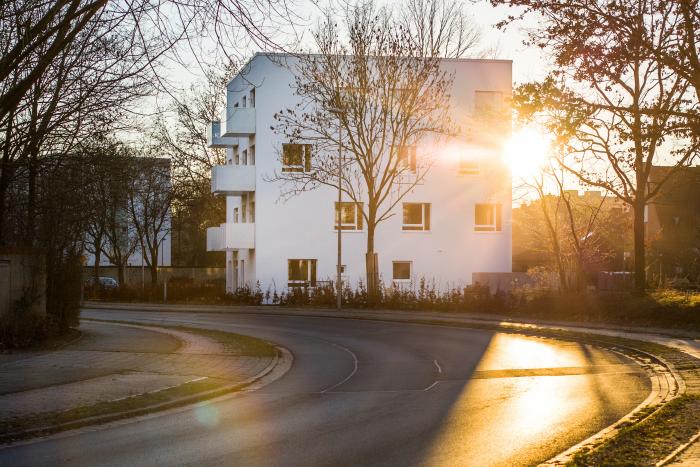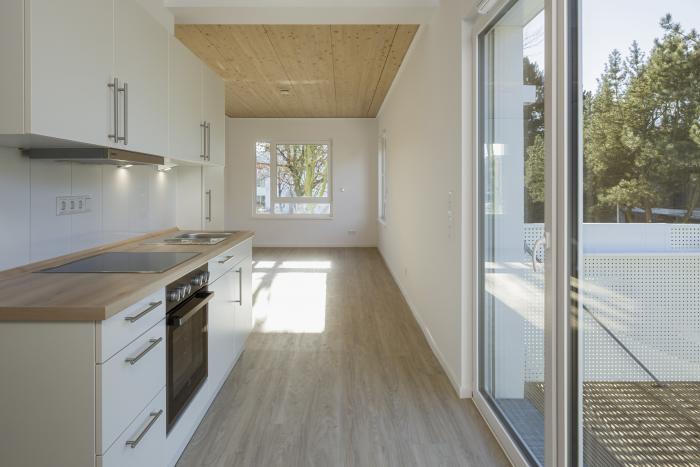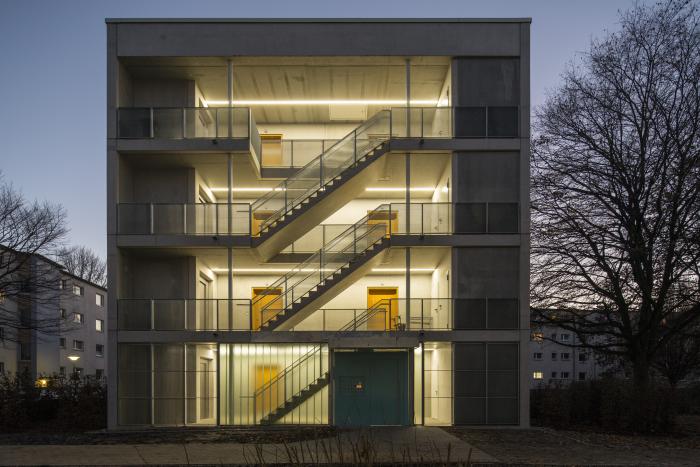I. SUMMARY INFORMATION
Project
268182
Status
Submitted
Award category
Techniques, materials and processes for construction and design
You want to submit
NEW EUROPEAN BAUHAUS AWARDS : existing completed examples
Project title
"Bremer Punkt" = / or Bremen Cube
Full project title
Bremen Cube - a serial project for urban sustainable development
Description
The Bremen Cube is a sustainable and innovative project designed for repetition and to explore new ways of densification and further urban developping in a climate-friendly manner.
Existing neighbourhoods can be supplemented to include new and future-proof residential formats in a timeless design. The concept and construction take account of the new demands on living incurred by social change, such as accessibility, communal living, inclusion, as well as affordable and versatile living formats
Where was your project implemented in the EU?
Germany
Bremen
Anna-Klara-Fischer-Straße 15-17 (+August-Hinrichs-Straße 1A, Friedrich-Wagenfeld-Straße 1A und Hinrich-Fehrs-Straße 6A)
53.0397644
8.8257001
Bremen
28277
When was your project implemented?
Has your project benefited from EU programmes or funds?
No
Which programme(s) or fund(s)? Provide the name of the programme(s)/fund(s), the strand/action line as relevant and the year.
II. DESCRIPTION OF THE PROJECT
Please provide a summary of your project
The Bremen Cube house (known as “Bremer Punkt”) is a new-build project designed for repetition and to explore new ways of densifying and further developping. Existing neighbourhoods are supplemented to include new and future-proof residential formats in a sustainable and innovative design. The concept and construction take account of the new demands on living incurred by social change, such as inner-city living, accessibility, communal living, and inclusion, as well as affordable and versatile living formats.
Six Bremen Cubes of different configurations were realised in Bremen between 2015 and 2020; four more buildings are currently under construction, with plans for more to follow.
The high degree of adaptability and serial timber design qualify the Bremen Cube as a pilot project for complementing urban developments. Urban niches are activated by the selective integration of four-storey timber cubes, enabling the space-saving realisation of new apartments. With their understated design and cubature as well as their compact footprint, the cube houses are a prudent reaction to the existing urban structure instead of trying to compete with it.
The timber design and modular system of the housing mix permit site-specific offers. Depending on the location, the housing mix, development, facade, and building form can be adapted.
First and foremost, the Bremen Cube is used to upgrade the homogeneous, post-war, modern housing stock with new and barrier-free housing typologies.
Rental is primarily to existing tenants who are dependent on accessibility, enabling them to stay in a familiar neighbourhood.
Furthermore, the variability of the Bremen Cube makes it particularly suitable for communal living projects. Two Bremen Cubes are currently injecting new social impulses as residential projects in existing neighbourhoods.
Please give information about the key objectives of your project in terms of sustainability and how these have been met
As a brownfield development / redensification project, the Bremen Cube prevents the further use of ecologically valuable agricultural or forestry areas to satisfy the rise in urban housing demand. The utilisation of existing settlement areas and feasible occupancy of existing infrastructure offers are promoted.
The timber design for the building shell makes use of a renewable, climate-friendly building material. Unlike solid construction, significantly less “grey energy” is consumed from the extraction of raw materials through to disposal. Wood is the only building material which binds CO2, thereby making an active contribution to climate protection. The low-energy recyclability of wood in the event of deconstruction positively rounds off the sustainability suitability of this building material.
The timber construction generates low heat requirements thanks to the very well-insulated building shell and thermal bridge-free plan. The Bremen Cube is a so-called “KfW-Effizienzhaus 55,” which means that its energy standard is 45% better than the legal requirement. Regenerative energy sources are used for generating heat and electricity. Heating energy is generated by an air-to-water heat pump while electricity is generated via a photovoltaic system on the roof. On the basis of the serial planning approach, this means that the building technology concept is independent of the energy offers at the respective location (e.g. district heating, gas etc.).
The Bremen Cube will be certified in accordance with the assessment system of the Verein zur Förderung der Nachhaltigkeit im Wohnungsbau e.V. (Association for the Promotion of Sustainability in Housing). Sociocultural, practical and technical factors are integrated in the label’s assessment criteria. But life cycle costs, value retention, and health compatibility are also taken into account.
Please give information about the key objectives of your project in terms of aesthetics and quality of experience beyond functionality and how these have been met
The Bremen Cube is based on an award-winning entry to the “ungewöhnlich wohnen” (unusual living) competition of ideas. This competition for architects was organised by the GEWOBA (the biggest municipal housing and real estate agency in Bremen) in co-operation with Bremen’s Senator for Building, Environment and Transport, and the Chamber of Architects in Bremen. In this competition, GEWOBA addressed the question of how small gaps and open spaces in the housing company’s housing stock can be developed in a way which is suitable for all generations, as well as being versatile, ecological and inexpensive. What is required are prototypical supplementary buildings, which can also be applied to other sites as adaptable, serial modules.
The LIN Architects and Urbanists convinced the competition jury with its selective integration of four-storey timber cubes, whose low footprint integrates flexibly into various situations and whose understated design and cubature react prudently to the existing urban structure instead of attempting to compete with it.
The cube house succeeds in providing affordable housing with a higher than average standard of living, timber construction system, generous window openings, spacious private outdoor areas, and optimised south-west orientation. The new buildings present an upgrade to the housing stock and the local area, and afford existing tenants intergenerational equity, specifically for those requiring barrier-free design solutions.
The houses can adapt to differing apartment combinations, surface area, circulation, facade, and building form requirements. The Bremen Cube has been worked through as a multiplicitous, serial housing typology. It realises contrasting housing mixes with predetermined apartment layouts of different sizes and organisation. The use of such subtle, differentiated design elements as coloured highlights, varying parapet materials etc. also continues the principle of “series in diversity” in the aesthetic
Please give information about the key objectives of your project in terms of inclusion and how these have been met
The Bremen Cubes upgrade the housing stock around the lack of accessible, affordable apartments, and new living formats. More than twenty pre-planned floor plan types, from one-room apartments to apartments for larger families, can be combined practically at will on the various floors. Accordingly, each Bremen Cube can address users’ specific requirements on site without the need for new and complex planning.
The high degree of acceptance in neighbourhoods is achieved because residents are already closely involved in choosing the sites at residents’ meetings and they are given first option on the new apartments. People requiring barrier-free access are able to stay in their familiar neighbourhoods. Almost 50% of the new residents in the first six buildings moved into the new builds from the surrounding buildings not offering barrier-free access, which also entailed them reducing their living space as a result. Larger apartments in the housing stock were freed up for larger households.
Affordable housing is made possible in popular, inner-city locations. Rent is below average for the subsidised apartments in the Bremen Cube.
In addition, the Bremen Cube is a response to the increase in enquiries to GEWOBA to realise communal residential projects in the rental sector. A residential group can be made up of an individual apartment mix from the floor plan pool. The inclusive communal living project “Buntes Leben” (Colourful Life) moved into the third Bremen Cube in 2017: a “colourful”, heterogeneous community made up of young and older people, people with and without disabilities, and with and without a migrant background.
Another site for a communal living project is currently being advertised (https://gewoba.de/gemeinschaftliches-wohnen).
The new residential formats are rounded off by communal urban gardening projects and have a positive impact on the neighbourhood.
Please give information on the results/impacts achieved by your project in relation to the category you apply for
Continuing to develop the city in the city – this is the goal pursued by the Bremen Cube.
It offers an adaptable solution which can be applied to a wide variety of urban situations. Primarily designed for modern, post-war housing developments, it also works in transition areas between large developments and adjacent buildings (please refer to the model Bremen Cubes on Anna-Klara-Fischer-Straße).
Through sensitive handling of the housing stock, it has been possible to design buildings whose modern architecture does not compete with the rest of the neighbourhood but rather upgrades it instead. By activating urban niches, it is and has been possible to create new spaces, whereby the living environment is consciously designed as an interplay between new and existing buildings. This way, the high quality of existing garden city structures has been maintained at the first three sites (August-Hinrichs-Straße, Friedrich-Wagenfeld-Straße and Hinrich-Fehrs-Straße).
Using existing residential areas minimises development costs, saves construction costs for adjacent infrastructure, and the costs of land acquisition.
Serial construction minimises planning costs and accelerates both the approval and construction processes.
Prefabrication accelerates the construction process thanks to weather-independent and tailored production of large and complex components, and minimises the inconveniences associated with construction site operation experienced by existing residents.
Essential strengths of the Bremen Cube include its floor plan variability and the modular system made possible by its timber hybrid design. Compulsory factors such as outer shell, development and supply shafts are defined in the construction while the timber-frame design enables free configuration of the floor plans.
Typology of flats in “Grundrissfibel”(de): https://www.gewoba.de/fileadmin/user_upload/gewoba/presse/bildarchiv/GEWOBA_Bremer_Punkt_Grundrissfibel.pdf
Please explain the way citizens benefiting from or affected by the project and civil society have been involved in the project and what has been the impact of this involvement on the project
The “ungewöhnlich wohnen” (unusual living) competition originally envisaged a new construction site which was already agreed with everyone involved in the process, e.g. city planning, Chamber of Architects, and local politicians. One goal of the competition was the ability to apply the solutions to comparable urban situations. As plans for the competition result became more specific, it was possible to swiftly develop a second, neighbouring and identical site by informing the residents at an early stage so as to prevent any controversial site discussions.
Initiated by the builder, this was followed by four more site proposals in the neighbourhood which were co-ordinated in advance with the city planning officials, reviewed and presented to residents within the framework of the pilot project presentation. Inclusion of residents at an early stage and public discussion about the designated areas was received with appreciation by the locals. The Bremen Cube aligned toward seriality, the timber design selected, and the new, affordable and accessible living formats were generally met with approval through to enthusiasm in all public discussions. But after a year-long discussion and consideration process, the “Nimby” effect ("not in my backyard") only resulted in consensus by those involved for one other site in this neighbourhood. This was made possible as the GEWOBA included the proposals and ideas from the discussions on repositioning the new building. The residents’ concerns were taken seriously and acceptance for the realised projects was reinforced.
Comprehensively informing the existing residents in redensification projects of the reasons behind them and the necessity for them – over and beyond the actual project in hand – is an essential element of such acceptance.
(Please refer to 4 - terms of inclusion - above on how the future residents benefit from the project and what opportunities they have for participation.)
Please highlight the innovative character of the project
The Bremen Cube is a module with which existing urban housing developments are further developed in a climate-friendly manner and even upgraded in terms of urban development. It is part of a densification strategy with a compatible dimension and an answer to the justified concern about reshaping residential developments, some of which feature neighbourhoods which have grown and evolved over decades, and spacious and characteristic green areas. Further development of the city within the city offers the opportunity to differentiate the granularity and to improve the social, typological and programmatic mixture.
The timber hybrid design permits the greatest innovative potential displayed by the Bremen Cube: apartments to be selected by the future residents of the Bremen Cubes offered for communal living forms. This unique selling point means that the Bremen Cube enables communal living projects in subsidised accommodation even for people with low incomes and in a rental model.
Another particular feature is that this possibility can be offered continuously and at various locations as it entails a draft which has been developed as a serial project.
(Documentation (de): https://www.gewoba.de/fileadmin/user_upload/Werkbericht-Bremer-Punkt_2020.pdf)
Please explain how the project led to results or learnings which could be transferred to other interested parties
The “Bremen Cube” project is the product of the “ungewöhnlich wohnen” (unusual living) competition of ideas in 2011. The years that followed were marked by an intensive development phase from the idea through to the project ready for series production. In an interdisciplinary team (see below) everyone contributed their expertise.
The first three prototypes were completed between 2016 and 2017. The experience gained helped in developing them even further as far as series maturity. The planning, construction and participation processes were updated and improved in the team with each project built. The aspiration to generate the positive effects of the series while designing custom-fit modules for various locations and requirements demanded great efforts during the development phase. The next Bremen Cubes of this series type were realised in 2020 while another four are currently under construction.
The development and realisation phase led to numerous findings and experiences at various levels, all of which may be beneficial to other parties. These range from the results in using timber as a building material, through legal planning and building regulations, to the experiences concerning participation by residents in redensification plans, and participation processes for communal living projects.
The Bremen Cube - project team:
Client: GEWOBA Aktiengesellschaft Wohnen und Bauen, Bremen
Project leader: GEWOBA, Architect Dipl.-Ing. Corinna Bühring, Bremen
Design planning: LIN Architects Urbanists, Berlin, Giulia Andi, Finn Geipel, John Klepel (Project Management)
Execution planning: Kahrs Architekten (BP 1-3) + FSB Architekten (BP 4-10), both Bremen
Structure / acoustics: PIRMIN JUNG Ingenieure für Holzbau, Deutschland GmbH, Sinzig
Tech. building equipment: EKM (BP 1-3) und STG + Holland (BP 4-10), both Bremen
Landscape: Atelier Schreckenberg, Planungsgesellschaft mbH, Bremen
Photo: Nikolai Wolff, Kay Michalak, Foto
Is an evaluation report or any relevant independent evaluation source available?
No
III. UPLOAD PICTURES
IV. VALIDATION
By ticking this box, you declare that all the information provided in this form is factually correct, that the proposed project has not been proposed for the Awards more than once under the same category and that it has not been subject to any type of investigation, which could lead to a financial correction because of irregularities or fraud.
Yes
