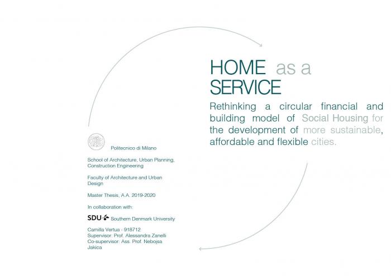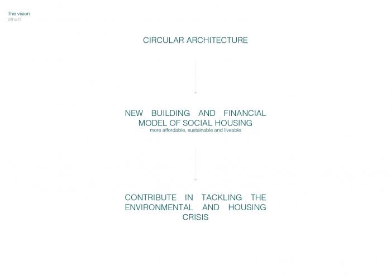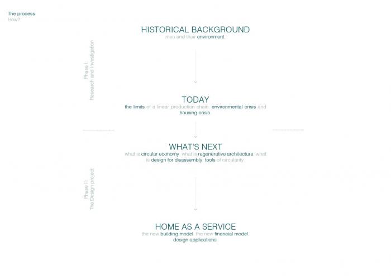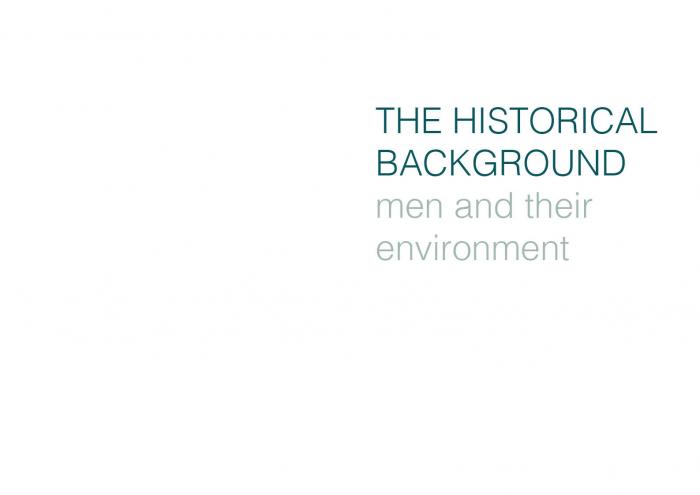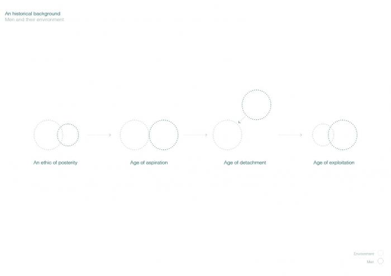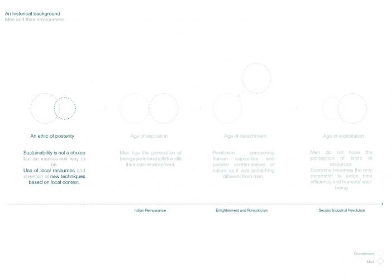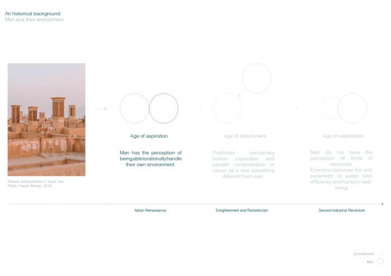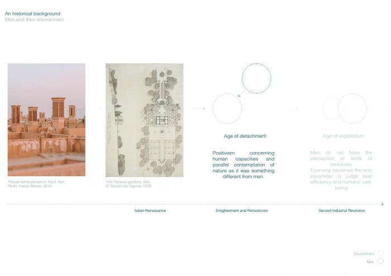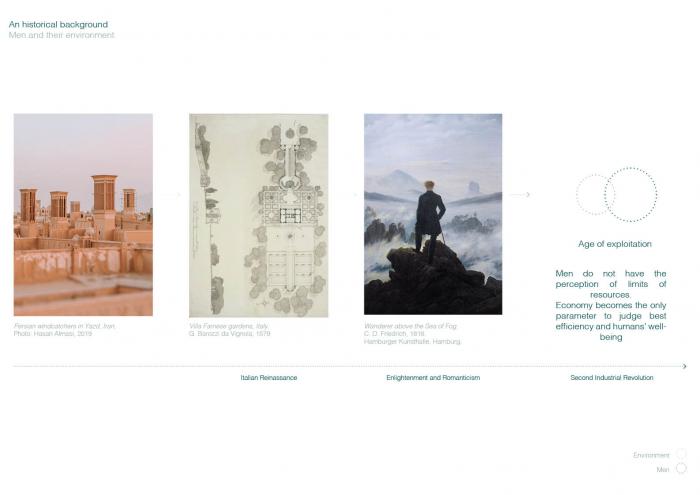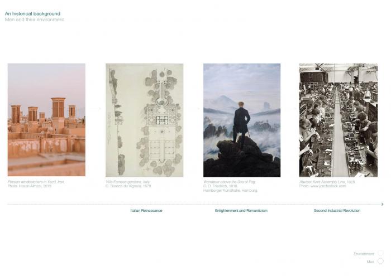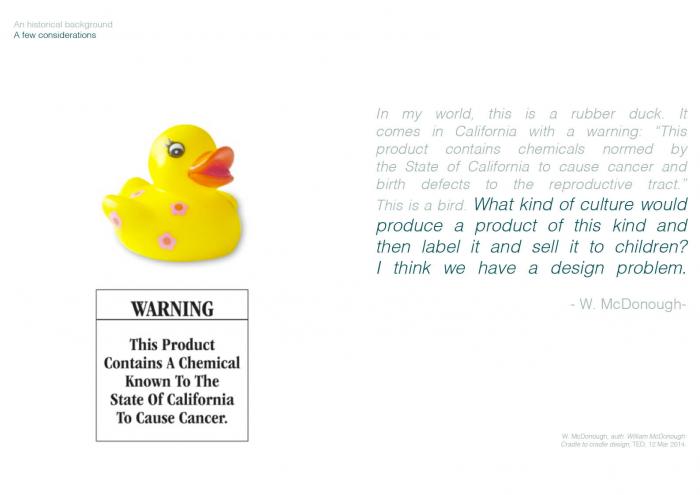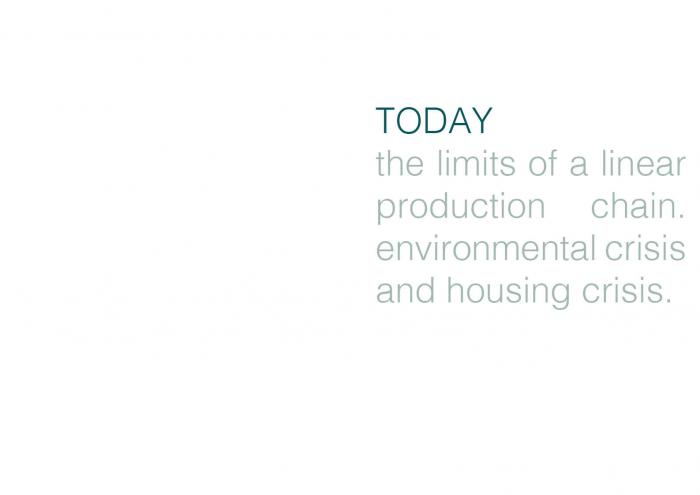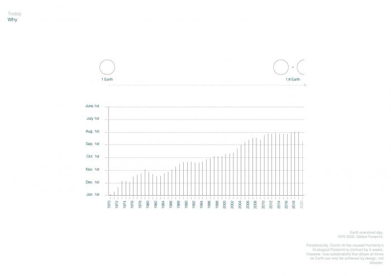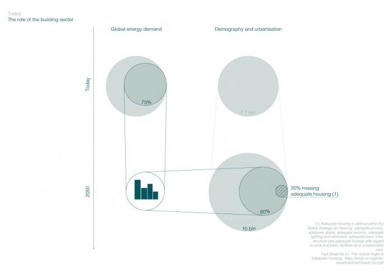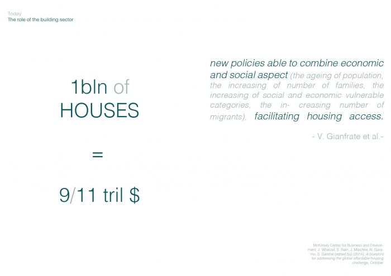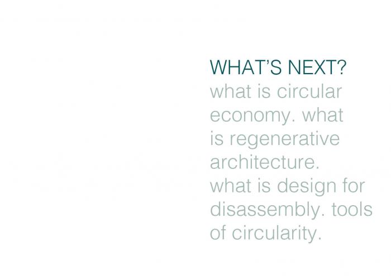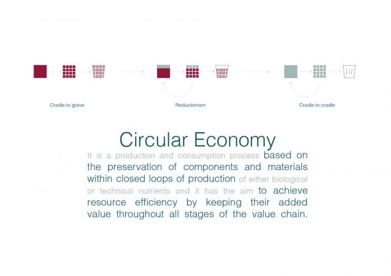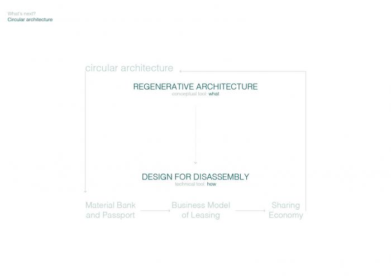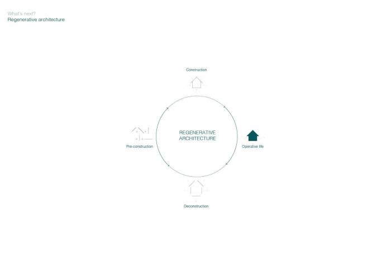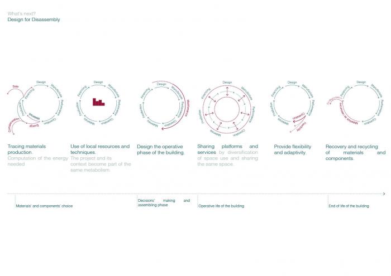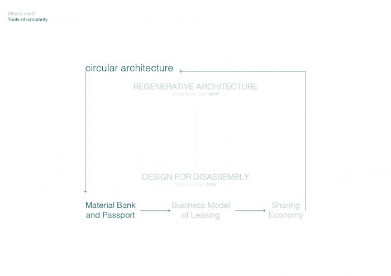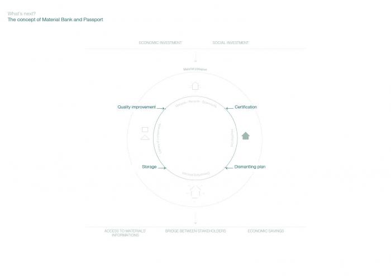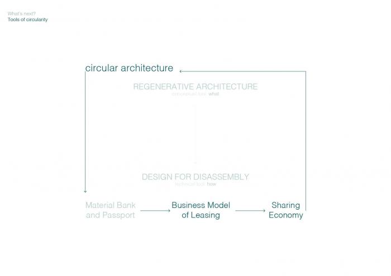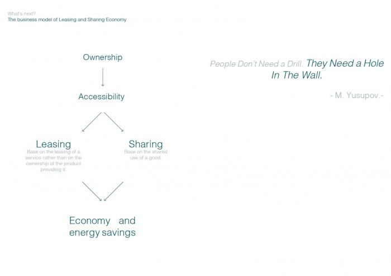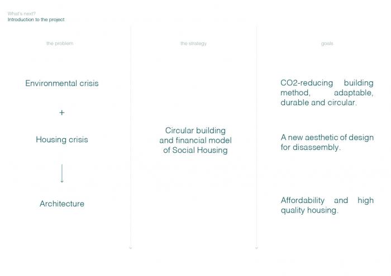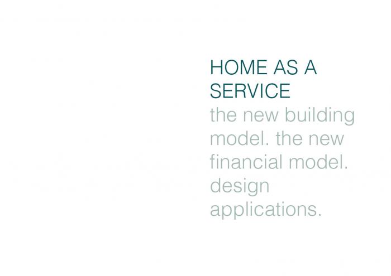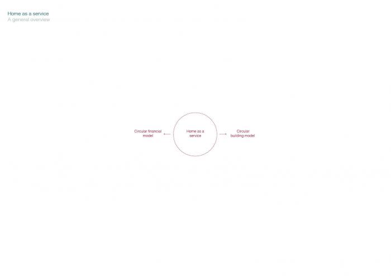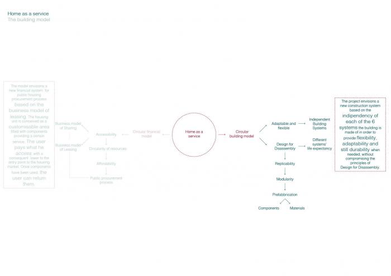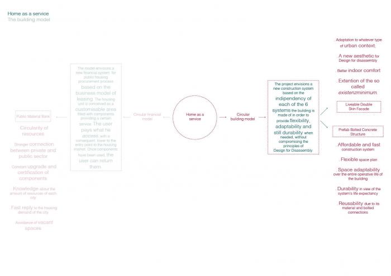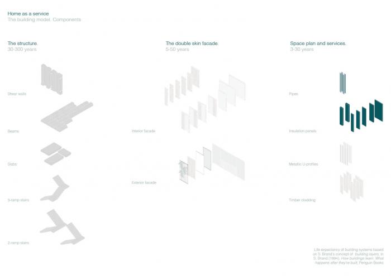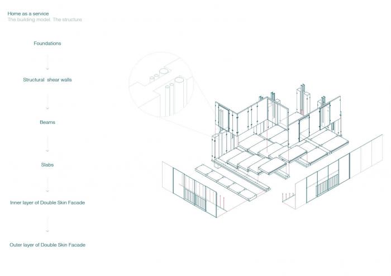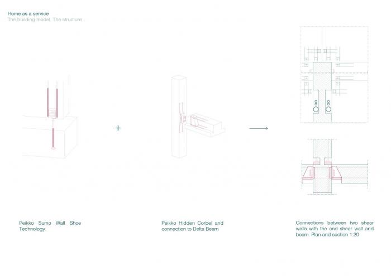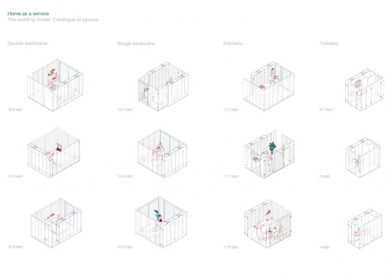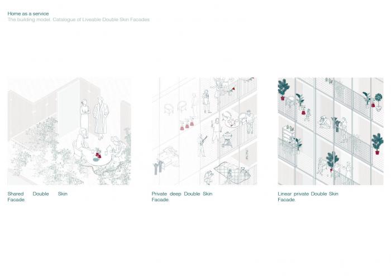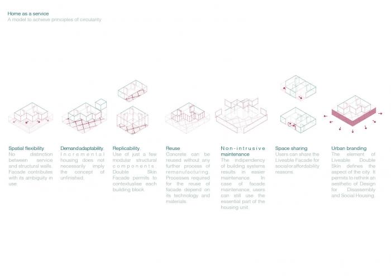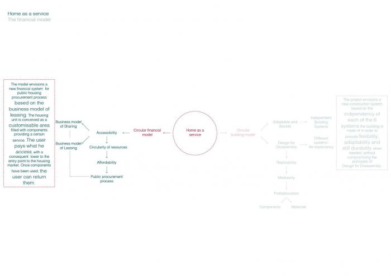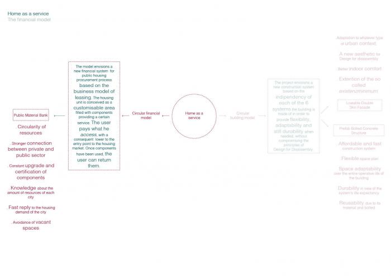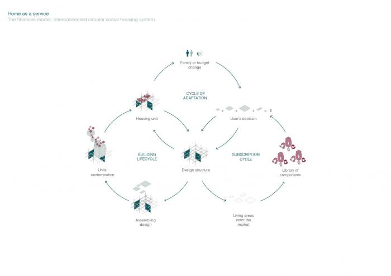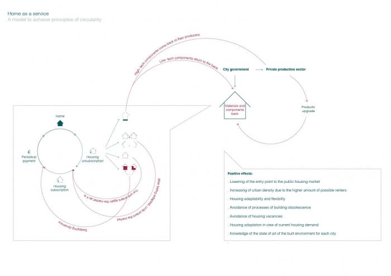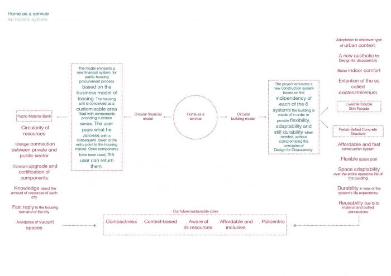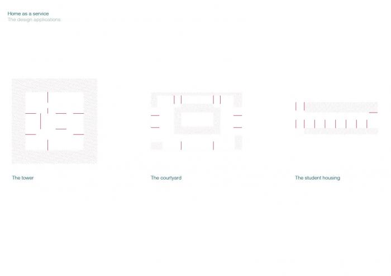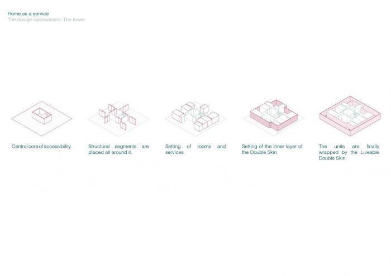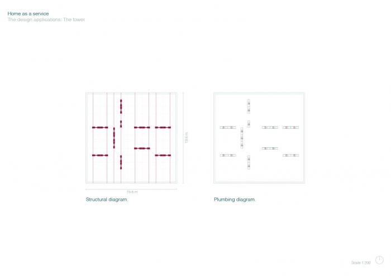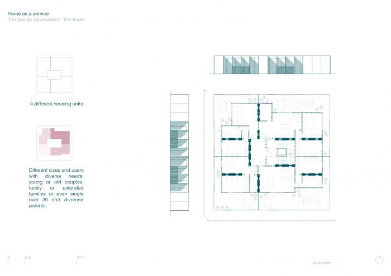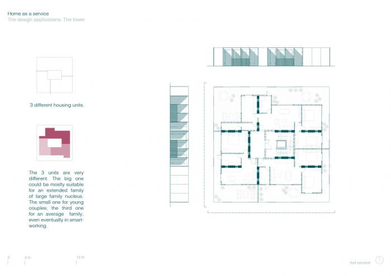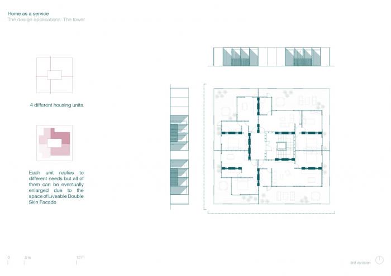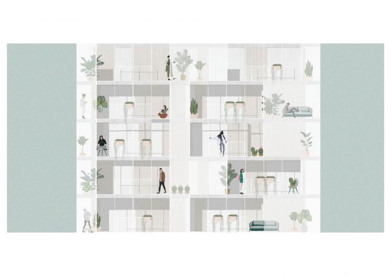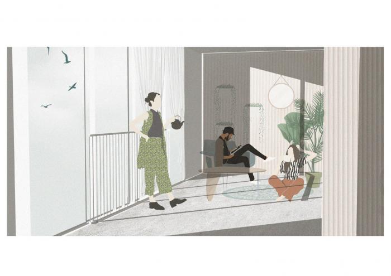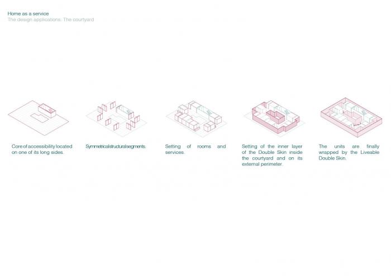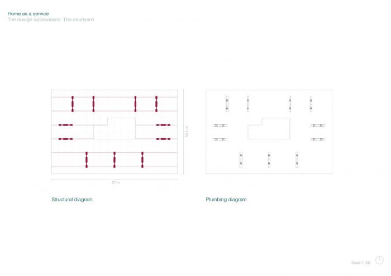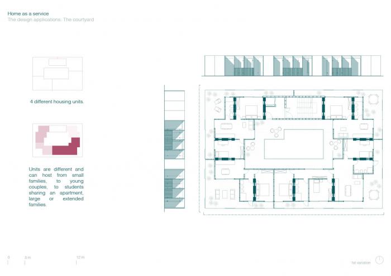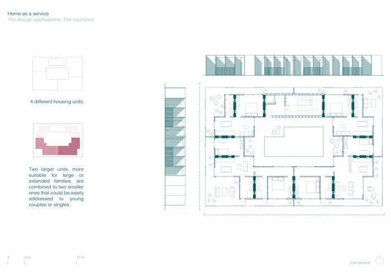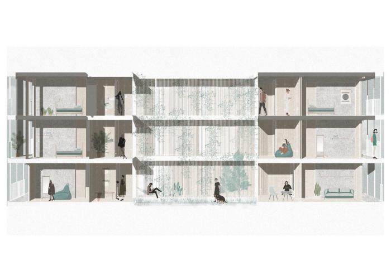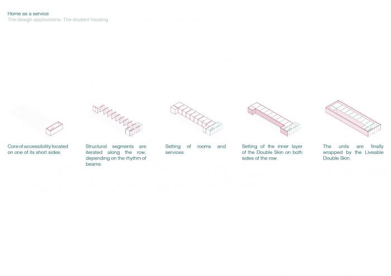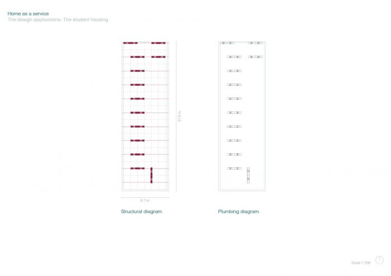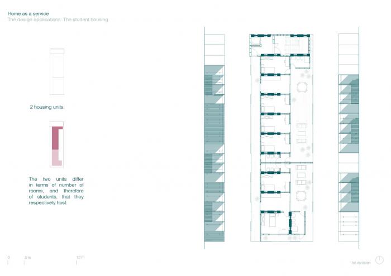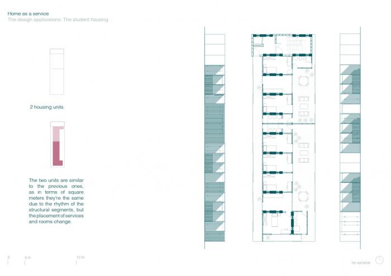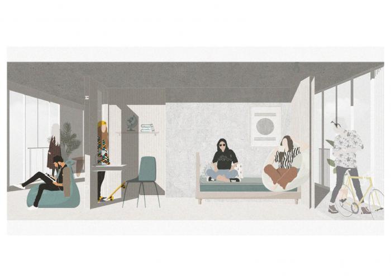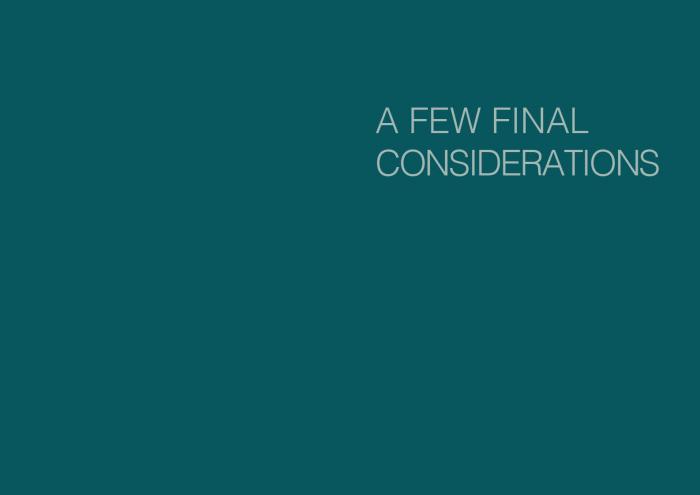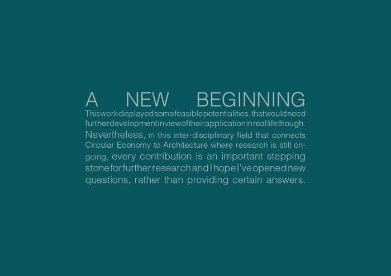I. SUMMARY INFORMATION
Project
268034
Status
Submitted
Award category
Solutions for the co-evolution of built environment and nature
You want to submit
NEW EUROPEAN BAUHAUS RISING STARS : concepts or ideas submitted by young talents (aged 30 or less)
Project title
Home as a service
Full concept/idea title
A circular building and financial model of Social Housing for more sustainable and affordable cities
Description
The Master Thesis proposes the development of an innovative circular construction and financial method. It has the goal to foster the concepts of affordability, convertibility, better liveability and sustainability in order to provide an alternative to build our future homes and cities with economic and environmental benefits to builders, occupants, and communities. Circular Economy can be the key factor to face effectively the current housing crisis and the environmental issue.
Where is your concept/idea being developed or intended to be implemented in the EU?
Denmark
Fyn
Campusvej 55
Odense M
5230
II. DESCRIPTION OF THE PROJECT
Please provide a summary of your concept/ idea
Cities all around the world are facing major challenges when it comes to rapid urbanisation, ageing populations, loneliness, climate change and lack of affordable housing. The construction sector has a great impact on the environment, as just in Europe up to 30-40% of urban solid waste is construction and demolition waste. Moreover, a third of urban dwellers, corresponding to 1.6 billion people, could struggle to secure decent housing by 2025. Therefore, thinking about an alternative affordable and sustainable construction method becomes crucial.Over recent decades the concept of Circular Economy strongly enters the industrial sector as well as the architectural one. Still the theme is an on-going process though, asking for more innovation both in technological and business terms.
The project thus proposes a model to rethink how we design, build, finance and share our future homes and cities, in order to allow for cheaper homes to enter the market, make it easier to live sustainably and affordably, and ensure more fulfilling ways of living together. It specifically envisions:
.A modular concrete building system designed for disassembly, that can be prefabricated, flat-packed and assembled on site. This ensures a more sustainable and CO2-reducing construction method, high degree of space adaptability over time and a circular approach to the management and life cycle of our buildings combined to durability.
.A liveable double skin facade being the strategic element that characterises the overall building system. It provides space flexibility and adaptability for the user, while proposing each time a renovation of the aesthetic of design for disassembly due to its system independency.
.A new financial model based on the concept of Building in Leasing that lowers the entry point to the housing market, making high quality housing affordable for users of all income classes, while re-establishing the connection between producers, developers and consumers.
Please give information about the key objectives of your concept/idea in terms of sustainability and how these would be met
The project has several key objectives in terms of sustainability: spatial flexibility, demand adaptability, replicability, reuse and non-intrusive maintenance. They have been developed through a circular building and financial method.
The circular building system is made of pre-fab bolted concrete components made for disassembly. As, according to literature, concrete maintains the same structural properties even when reused, the project ensures the reusability of each of its components, without any need of further remanufacturing.
Moreover, the design of specific structural shear walls shaped in order for pipes to pass through them permits an high degree of spatial adaptability, and thus demand adaptability, over the entire operative life of the building, as services could be eventually replaced wherever there's a structural wall, without any need of intrusive maintenance.
In this regard, all joints have been designed to be mechanic and visible, so that each independent building system can be easily maintained, with no need for intrusive maintenance and thus huge economic and energy savings. Moreover, in case of double skin maintenance, users can still access their existenzminimum, with no need to move temporary somewhere else.
The circular financial urban system ensures, instead, the actual circularity and thus direct reuse or improvement of all the building components. A Public Material Bank reinforces the collaboration between public and private sector, helping to solve problems of maintenance and a correct passage of informations regarding components, that can be technologically improved. In this vision, the idea of components in Leasing helps to push investors to focus on a diversified investment portfolio rather than on quick turnovers. Moreover, it permits a better reply to housing demand, as cities have a better knowledge of their spatial resources and eventual vacancies.
Please give information about the key objectives of your concept/idea in terms of aesthetics and quality of experience beyond functionality and how these would be met
Finding a qualitative and elegant aesthetic of Design for Disassembly is crucial today in order for it to become recurrent, desirable and convenient for the market, especially when speaking of developing countries where the concept of new corresponds to a social status.
At the same time, in a worldwide framework where cities have to face issues as rapid urbanisation and growing housing gap , concepts as Social Housing and prefabrication need to be reevaluated and rethought. They shouldn't correpond anymore with low housing quality and contempt.
The objective is thus to provide an elegant and performative aesthetic for Design for Disassembly and Social Housing. Thanks to the element of the independent and liveable double skin facade, the aesthetic of each building block can be renovated each time, depending on the urban context the project need to fit and on the technologies municipalities and private industries decide to apply. This feature would implement the experience of the user, that would live a customised inside/outside space, always different, in terms of aesthetic and indoor comfort. Prefabrication wouldn't correspond anymore to standardisation. Moreover, the independent liveable double skin facade could improve the urban quality of entire peripheral segments of city, becoming in this way catchy and attractive, in the framework of a wider idea of policentric city.
Please give information about the key objectives of your concept/idea in terms of inclusion and how these would be been met
In terms of inclusion, the project fosters an innovative circular system of Social Housing public procurement aimed at lowering the entry point to the housing market and saving resources and energy through strategies of regeneration and reuse. The new financial model is based on the concept of Building in Leasing, that makes high quality housing affordable for users of all income classes, while re-establishing the connection between producers, developer and consumers.
The key concept is that the user do not have to pay immediately the value of each component of his unit, but rather the service provided over time.
In this scenario, the concept of housing ownership changes, shifting toward accessibility and enhancing a new financial public housing system.
Given a fixed and permanent structure, the client entering the public housing market is asked to choose how many square meters he wants to buy. He has the possibility to decide how many services (bathroom and kitchen) to include into the apartment and where, according to the potentialities of flexibility offered by the structure.Then, finally, he can shape the rest of the spaces, through the leasing of different types of space plan components, that he could choose as from a catalogue.
The client would thus pay the accessibility to each of the chosen components, depending on its performance and durability. In this way, the initial cost of the unit would be lower, as the overall price of the unit would be distributed over time.
Once the lease ceases, different scenarios can take place.
The built social housing unit could be sold as it is and be ready to be reused, without any expenditure in economic and energy terms. Swapping dynamics between units could happen as well: two users living in the same complex could meet their mutual needs and decide to swipe their apartments. When the needs of the new user are different, the unit could be totally changed, due to its spatial flexibility.
Please explain the innovative character of your concept/ idea
My project is innovative under different aspects.
First of all, I think it has the potential to face and adapt the concept of Circular Economy in the built environment through different perspectives and scales, tackling at the same time more global issues.
At the construction level, the project is innovative in the way it makes use of a replicable and simple building system and specifically of structural shear walls integrated with pipes. This component technology doesn't have any past reference in literature but could really make the difference in terms of spatial flexibility and demand adaptability. A new way to conceive the free plan.
Moreover, the element of Liveable Double Skin Facade gains a social and aesthetic value and it's especially innovative in view of its circularity. It's still hard to find literature about the topic of Circular facades. In my project, though, double skin facade becomes a strategic tool of sustainability and sociality, characterising each complex. Its circularity depends on the degree of high-tech components embedded and on the relation between public and private sector, upgrading its components periodically, thus providing at the same time a better outdoor and indoor comfort.
In this regard, at an urban scale, the hypothesis of the creation of an integrated Public Material Bank and of the concept of Building in Leasing, requiring the shift from a concept of ownership to the one of accessibility, is still new and still underdeveloped. Nevertheless, this kind of system could really tackle the problem of lack of affordable housing, providing at the same time a better knowledge of spatial resources and vacancies to city governments, avoiding processes of building obsolescence and a better adaptation to housing demand.
Please detail the plans you have for the further development, promotion and/or implementation of your concept/idea, with a particular attention to the initiatives to be taken before May 2022
Further researches could regard either the architectural, technological or the urban scale.
The concept of Liveable Double Skin Facade, as a technological tool of sociality and of sustainability could be surely deepened. Research could focus on its exterior layer, in the way it could provide high-tech performances, without compromising with the recyclability or reuse of its components. What shall be thus the correct balance between high performances over time and final reuse? Currently literature about circular facades is quite vague and almost non-existing. The topic though raises great interest and ask for more investigation, especially when thinking about all the advantages one could gain from the use of adaptive facade.
Materials could be another topic to research more. Their choice shall be context base. Nevertheless, further investigations concerning a comparison between the use of different materials especially on the element of Double Skin Facade, could provide interesting datas about their performance over time, in terms of both indoor and outdoor environment.
Another interesting focus of research could concern circular urban dynamics and time needed to convert linear urban processes to become circular.
In view of the creation of a Material Bank, there would be the need to understand the amount of bureaucratic and organisational requirements it would imply in different geographical contexts. Probably the creation of a Material Bank would firstly require the establishment of a strong digitalised bureaucratic apparatus. Nevertheless, the lack of previous experiences makes the topic particularly challenging but still open to new proposals and ideas. On this, researches are still on going and the above mentioned city of Reburg, belonging to the European project BAMB, offers a good starting point to look at.
III. UPLOAD PICTURES
IV. VALIDATION
By ticking this box, you declare that all the information provided in this form is factually correct, that the proposed concept/idea has not been proposed for the New European Bauhaus Rising Stars Awards more than once in the same category.
Yes
