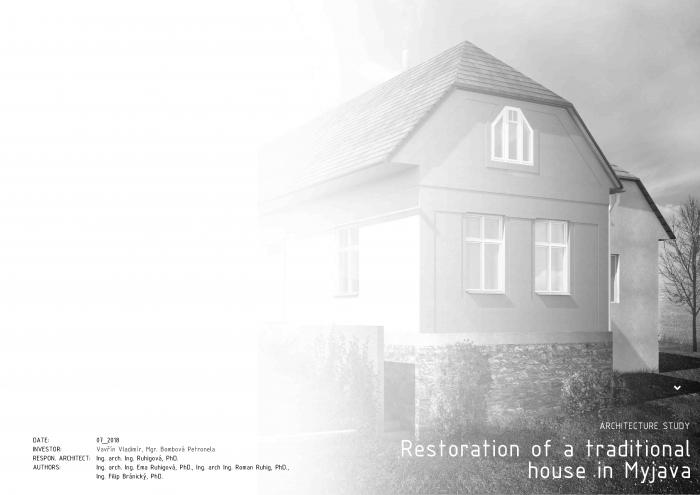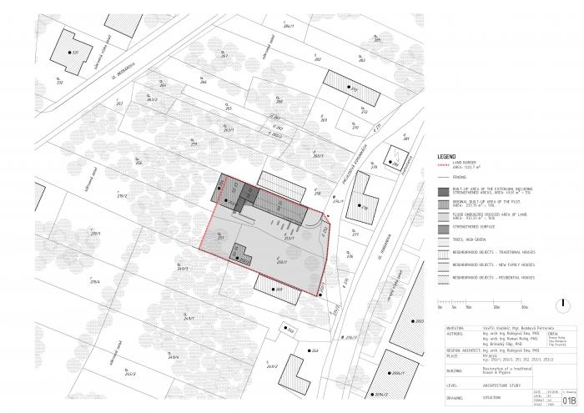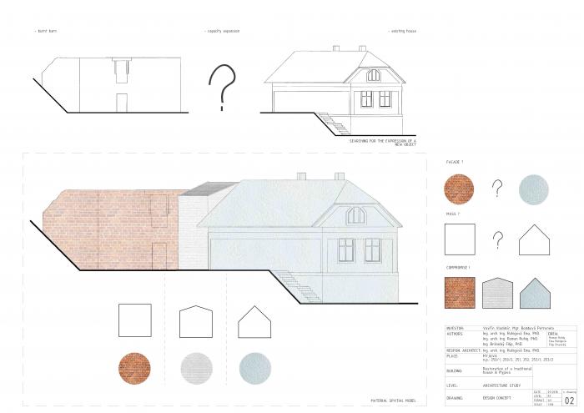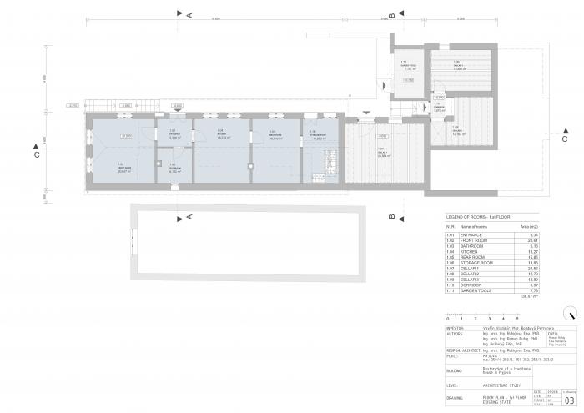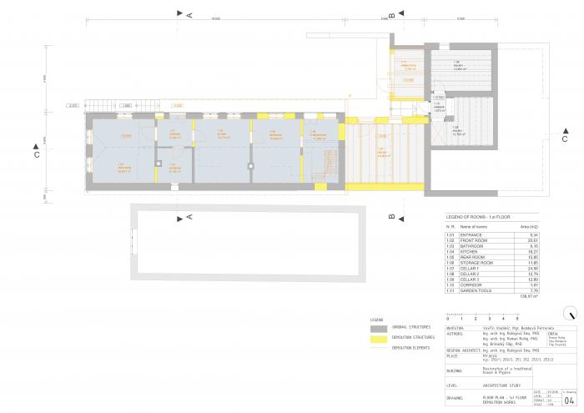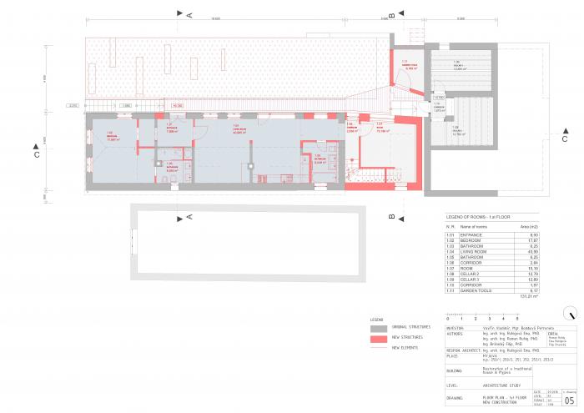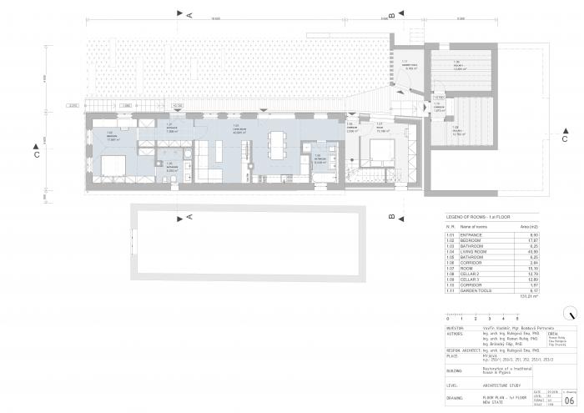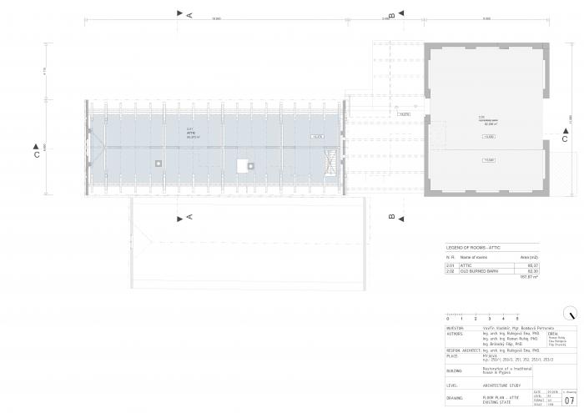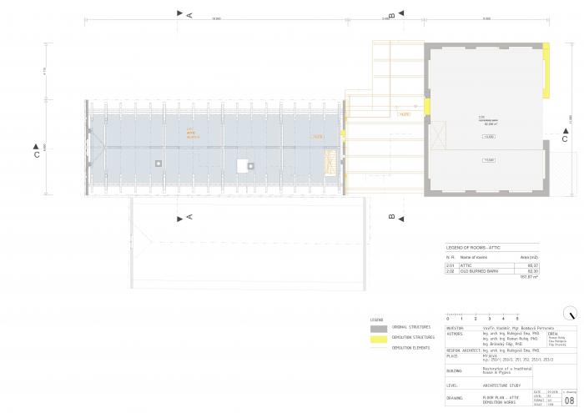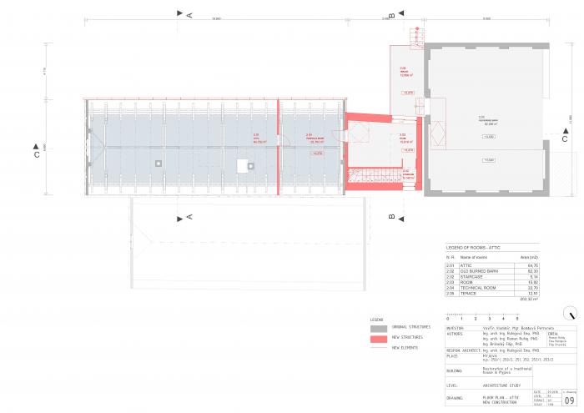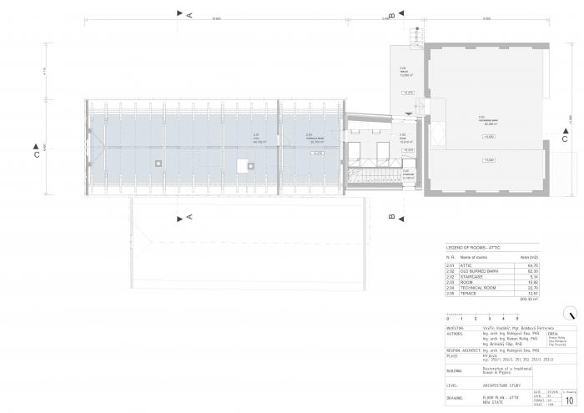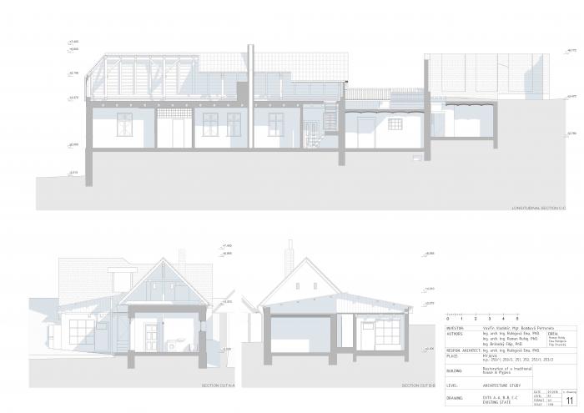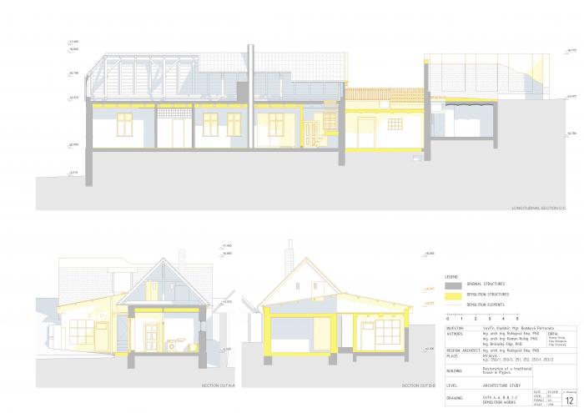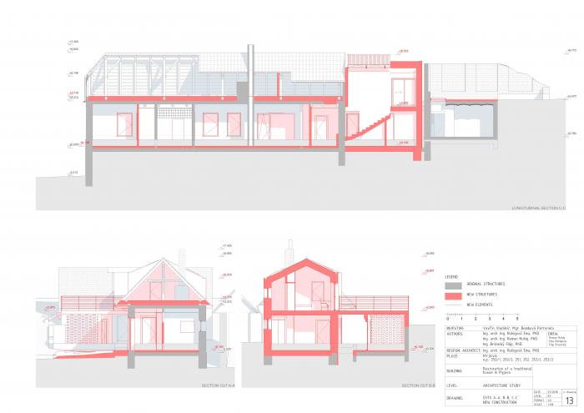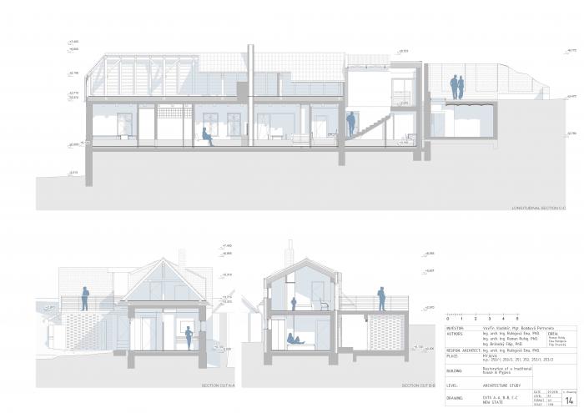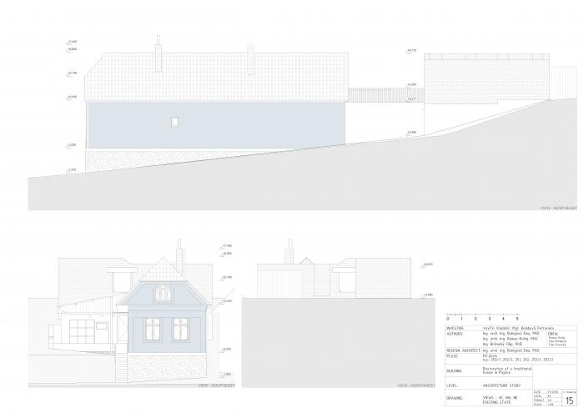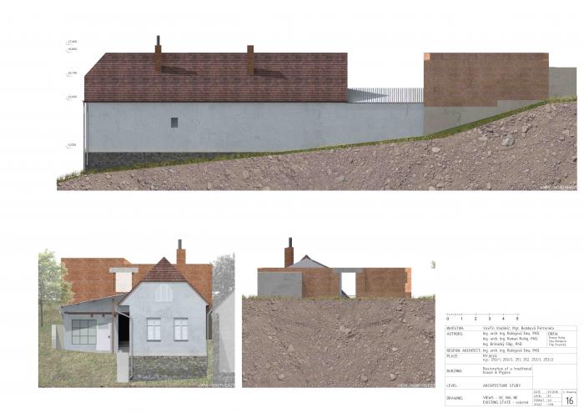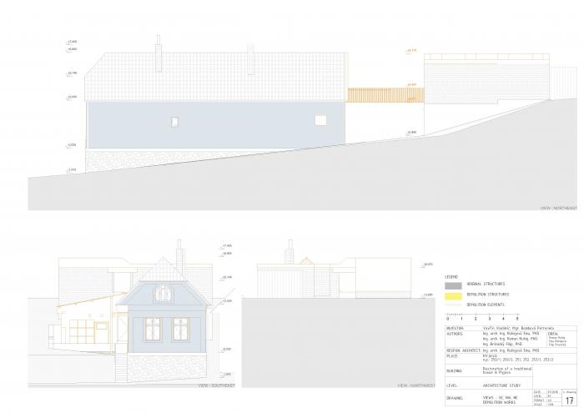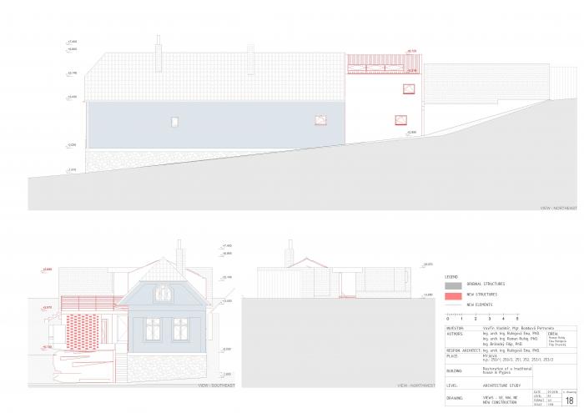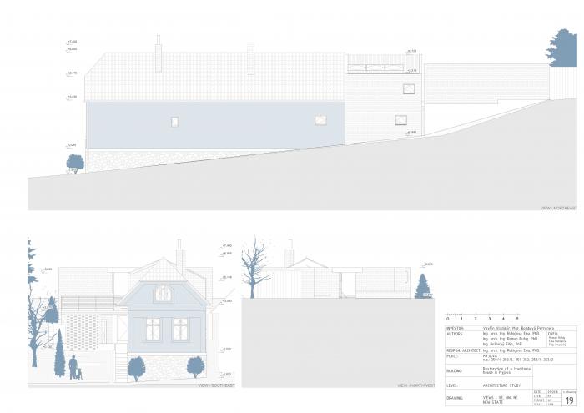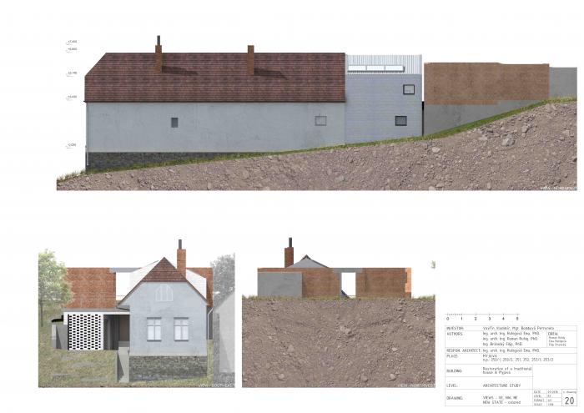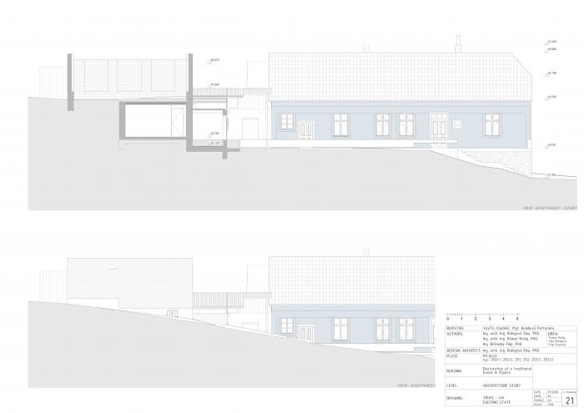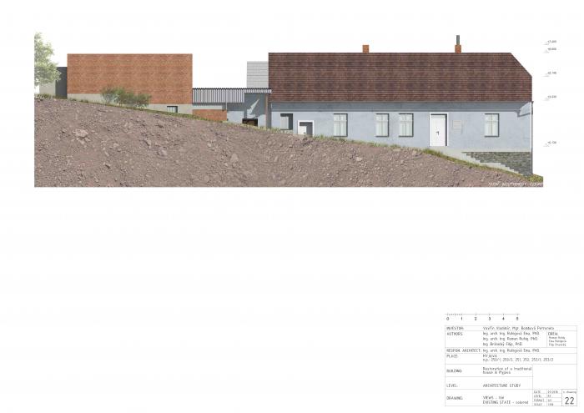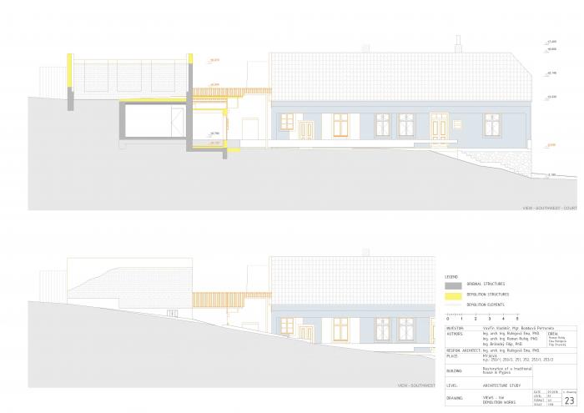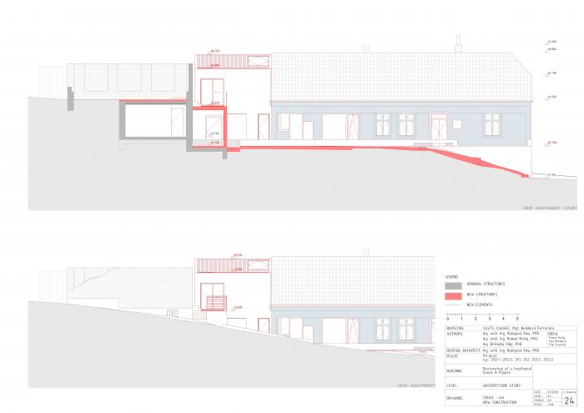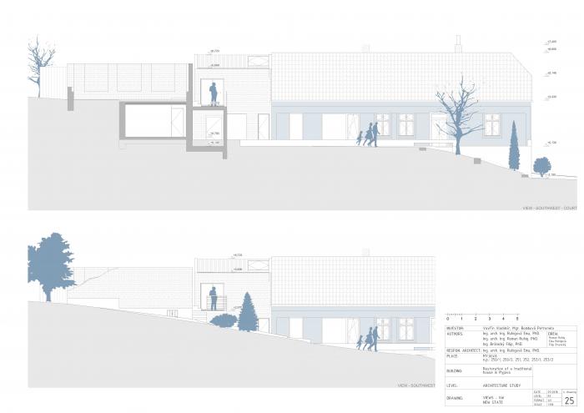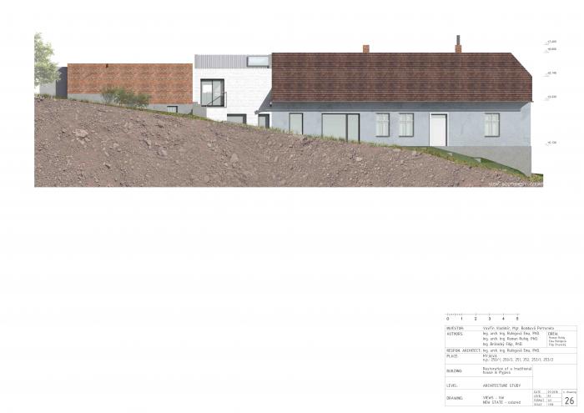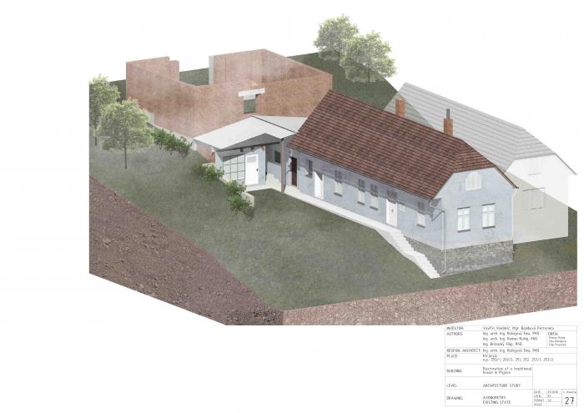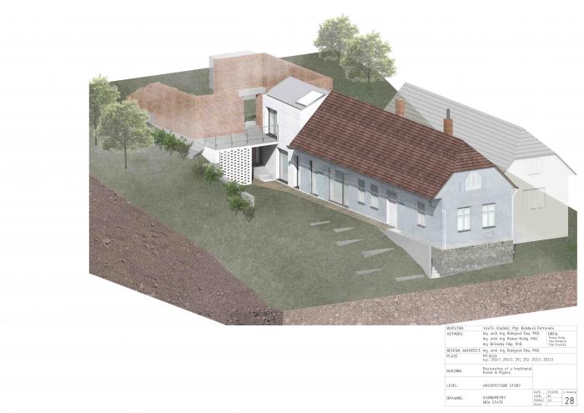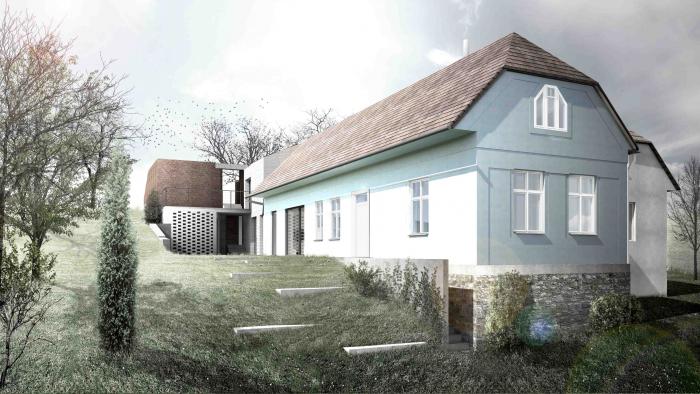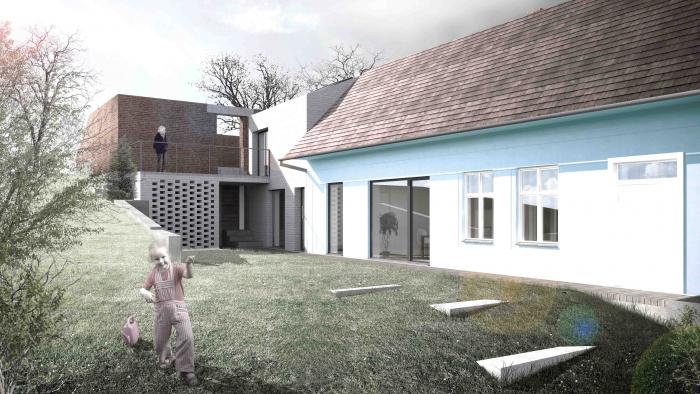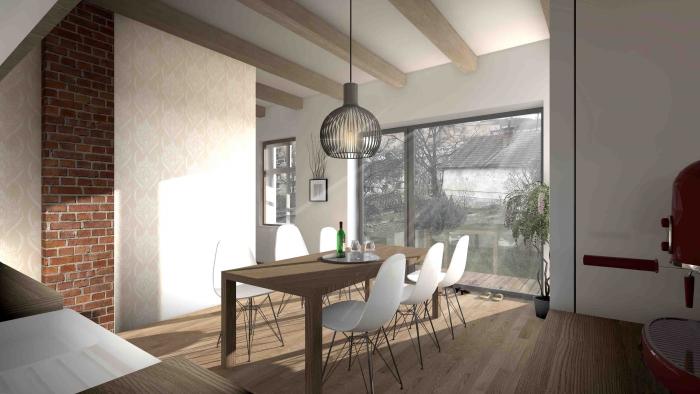I. SUMMARY INFORMATION
Project
267968
Status
Submitted
Award category
Buildings renovated in a spirit of circularity
You want to submit
NEW EUROPEAN BAUHAUS RISING STARS : concepts or ideas submitted by young talents (aged 30 or less)
Project title
Renovation of a traditional house
Full concept/idea title
Renovation of one of the last preserved traditional houses in the Myjava region in Slovakia.
Description
The last three typical traditional houses have been preserved in the solved locality in the Myjava region. Our goal is to preserve one of them using ecological and recycled materials. The capacity needs of a growing family are not met, which results in an increase in usable area due to expansion and changes in the operation of the house. The extension does not want to compete with the existing house, but to be in line with it.
Where is your concept/idea being developed or intended to be implemented in the EU?
Slovakia
Region of Trencin
Hurbanova street
48.74874410237674
17.56213978307269
Myjava
90701
II. DESCRIPTION OF THE PROJECT
Please provide a summary of your concept/ idea
The house in Myjava is one of the few preserved houses of the original historical buildings. In this position he is one of the last solitaires of historical construction in Myjava and thus the main motive of the modernization methodology resonates the need to protect the authenticity of the work as a whole, which needs to be elevated above the need to protect the authenticity of original materials. The capacity needs of a growing family do not meet, which results in an increase in usable area due to the extension and a change in operation in the house. The extension does not want to compete with the existing house, but to be in line with it. The original extensions (stickers) do not meet the current criteria and have no higher value. Therefore, we decided to design an extension in place of the current extensions and did not take up fertile land. The extension itself will follow the original structure of the traditional house and will not draw attention to itself with the receding front wall. On the contrary. It will draw attention to the entrance to the preserved cellars under the old burnt barn. The material solution of the façade of the extension responds to the surrounding materials. The main material indicating the structure is a solid burnt brick, which will be removed from the ruins of an old barn and then used in a ventilated facade. It will be painted white, which will combine the idea of plastering and painting - as can be seen in a traditional house. The bluish color is restored to the traditional house as a sign of the original color. Our aim is to completely carry out the renovation and extension using only ecological and recycled materials available in the area.
Please give information about the key objectives of your concept/idea in terms of sustainability and how these would be met
The main idea of the concept is to protect the authenticity of the original materials and the material design of the traditional house. Related to this is the importance of providing the necessary indoor climate and comfort, but without the use of contact insulation systems, which would increase the original volume and suppress the original proportion of the facade. Any intervention in the original condition of the house is necessary to ensure the authenticity of the material, as the construction system, materials used and individual construction details form a unique image of the former quality and level of the original craftsmen. Preserving the cultural heritage of our ancestors is one of the principles of sustainability. Other sustainable principles that have been applied in the project are environmental and ecological, which have the task of reducing the carbon footprint. We have tried to achieve this reduction in two ways, namely by reducing the need for energy during operation and by incorporating materials whose production and processing does not have a negative impact on the environment.
Reduction of emissions during operation: improvement of thermal resistances of the heat-exchange envelope of the building, use of recuperation and heat pumps, increase of energy efficiency, for example by replacing the glass with thermal insulation.
Reduction of emissions during construction: refurbishment of original wooden windows, addition of thermal insulation in the floor with wood chips, replacement of plasters with thermal insulation (without the need for insulation and without increasing the volume of the building), ceiling insulation with blown cellulose and use of solid burnt bricks ventilated façade of the extension.
Please give information about the key objectives of your concept/idea in terms of aesthetics and quality of experience beyond functionality and how these would be met
The main idea of the restoration in question is to preserve the proportion of the building, the material solution and the facade division. The layout optically communicates with the door and the exterior and extends the already elongated shape of the original house and door. Due to the change in the layout in the rear of the traditional house, the facade is being expanded on the facade and new transparent surfaces are being added to meet the needs of a more generous connection between the interior and the exterior. The shape of the roof planes remains unchanged, as does the attic space. In the back part of the house facing the elevated terrain, there are currently outbuildings in the form of cellars, a garden house, a burnt barn, which over time were added to the original traditional structure. We perceive them as extensions, which were created there over time according to the needs of the owner. In this spirit, we would like to continue and, based on the new requirements, replace part of the extensions with a new extension used for family living. The removed and subsequently added mass is located between the old barn and the restored part. The original extensions do not meet the current criteria and have no higher value. Therefore, we decided to use the area of these structures and not increase the built-up area. The extension itself will follow the original structure of the traditional house and will not draw attention to itself with the receding front wall. On the contrary. It will draw attention to the entrance to the preserved cellars under the old barn. A new garden house will be built on the site of the original garden house, which will be optically attached to the new extension of the house with its mass and material solution. Due to the need for sufficient clear heights in the living spaces, the slope of the roof in the extension was slightly increased. The material solution of the façade of the extension responds to the surrounding materials.
Please give information about the key objectives of your concept/idea in terms of inclusion and how these would be been met
The family house is located in the wider center in the southwestern part of the village Myjava. It is one of the last traditional houses in this area. The others were demolished under the influence of the socialist regime, where apartment panel houses were built in the vicinity. The building was built at the turn of the 19th - 20th century. The investor strives to preserve this building for future generations and their children. The function remains unchanged (housing). Due to the capacity reasons of the growing family, the disposition is modified and the usable area is increased by an extension, which, however, enters the area with humility and respect for the existing building. We are involved in the project with complete circularity, as we try to preserve the maximum of built-in structures and materials that have historical and functional values. At the same time, when designing new materials, we try to think about the gray energy that is built into their production and transport. Of course, their possible future recycling. Also for these reasons, a new thermal insulation material that will improve energy efficiency is designed from ecological materials such as wood chips, heat-insulated mineralized plaster, blown cellulose. The new structures that are designed in the extension are also made of materials with low environmental impact: lime-sand bricks as load-bearing masonry and partitions, wood in the roof structure, wooden floors laid on a wooden structure filled with wood chips, recycled concrete used as backfill. material and bed under foundations and the like. We propose to take full burnt bricks from the burnt barn in the back of the plot and use them as cladding material for the ventilated facade on the outbuilding. All proposed materials are available in the region.
Please explain the innovative character of your concept/ idea
There are 3 innovative concepts in the present proposal.
1. Use of an existing family house for housing and preservation of its historical and architectural values for future generations. A humble approach to the design of an extension and extension of the usable area of the house. Respecting the construction and craft heritage of the original traditional house.
2. Application of circular architecture by preserving the existing building and adding new materials that are environmentally friendly and recyclable.
3. The project was part of the research in the dissertation, the author of which is also the author of the architectural design. In the research, we tried to point out the possibility of renovation of the original building only with the use of ecological materials. Research also shows how individual insulation and technology will improve overall energy efficiency and how we can reduce energy needs without the use of thermal insulation such as polystyrene, only using ecological materials without losing the authenticity of the building.
Please detail the plans you have for the further development, promotion and/or implementation of your concept/idea, with a particular attention to the initiatives to be taken before May 2022
The results of research on the traditional family house, which dealt with improving its energy efficiency, also thanks to the ecological materials used, were published at the conference "Architecture in Perspective" in Ostrava in 2018. The conference is annually registered in the web of science database. At the same time, the project became part of the dissertation at the Faculty of Civil Engineering of the Slovak University of Technology in Bratislava and was presented both in Slovakia and abroad. These presentations bring awareness and knowledge not only to professionals but also to the general public.
The project as well as the research that was solved on the building demonstrated an interdisciplinary approach, where traditional and valuable architectural values do not have to be devalued by thermal insulation, which would reduce energy needs, but that this reduction can be achieved by applying ecological and recyclable materials without losing historical and the architectural qualities of the existing building. At the same time, it is a demonstration of the humble approach of the extension, which respects the original silhouette of the building, but at the same time increases the profitability of the property by increasing the usable area, which was also a condition of the investor.
We are currently working on a project for a building permit, which we would like to apply for next year. Subsequently, with the support of the investor, we would implement the proposal and present an example of renovation that can preserve our culture in the context of traditional construction and crafts with the incorporation of recycled and environmentally friendly materials that improve energy efficiency.
III. UPLOAD PICTURES
IV. VALIDATION
By ticking this box, you declare that all the information provided in this form is factually correct, that the proposed concept/idea has not been proposed for the New European Bauhaus Rising Stars Awards more than once in the same category.
Yes
