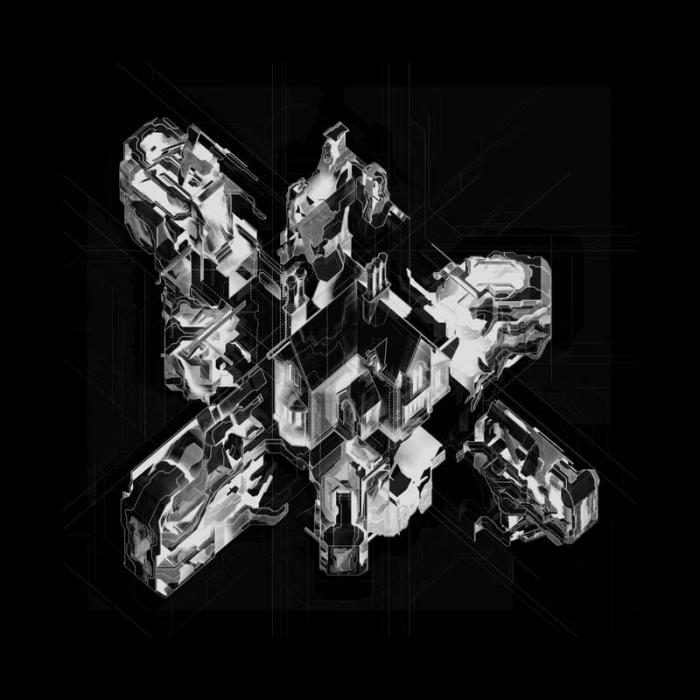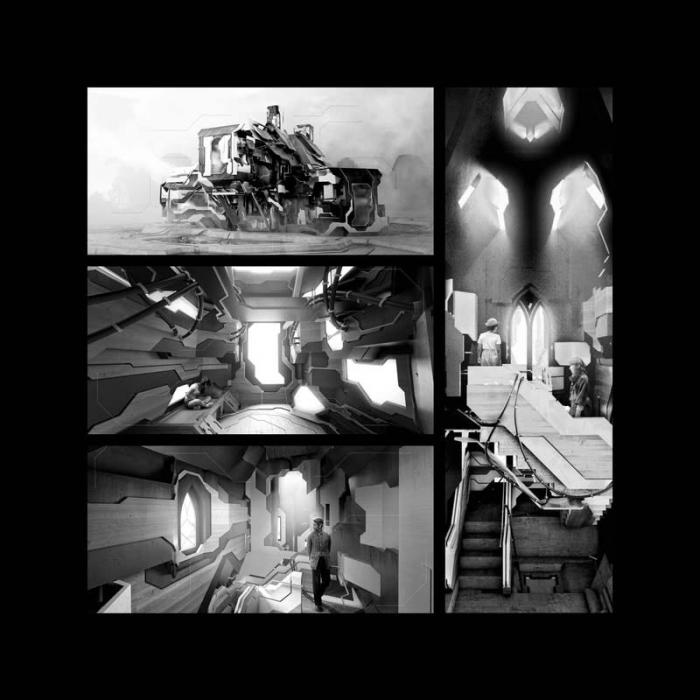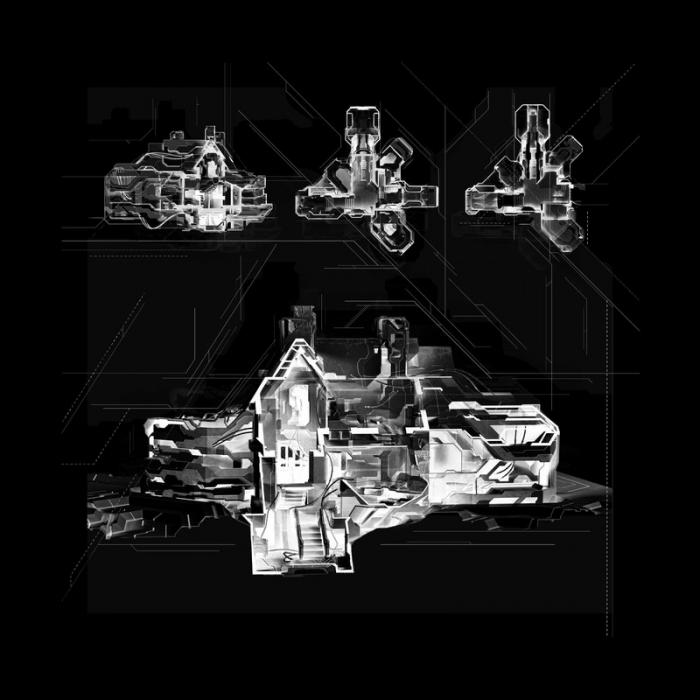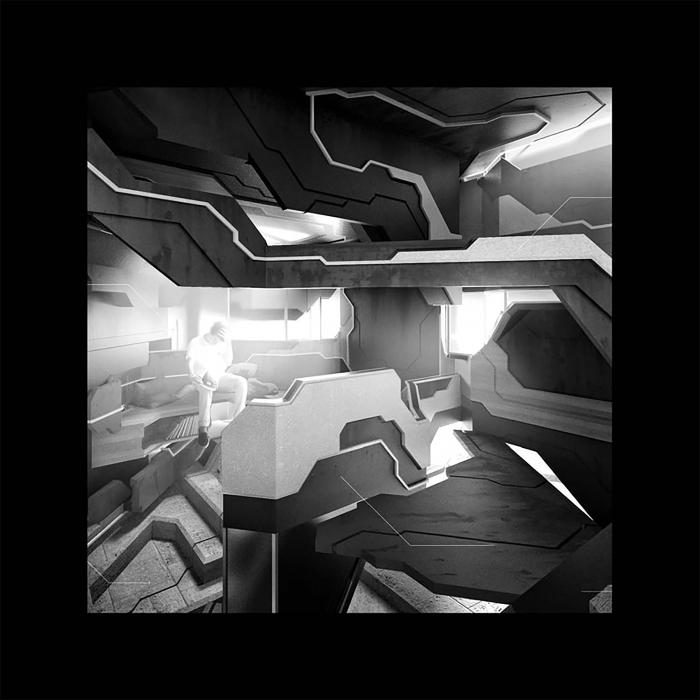I. SUMMARY INFORMATION
Project
267962
Status
Submitted
Award category
Solutions for the co-evolution of built environment and nature
You want to submit
NEW EUROPEAN BAUHAUS RISING STARS : concepts or ideas submitted by young talents (aged 30 or less)
Project title
ProtoArchitecture
Full concept/idea title
The organic and the virtual: transforming architecture
Description
At its core, ProtoArchitecture advocates for a conceptual pivot towards an architecture that anticipates and exploits change as an operative device and time as a co-evolving mechanism of architecture to acknowledge the actual conditions of buildings as they change over seasons, years, decades and extraordinary events.
Where is your concept/idea being developed or intended to be implemented in the EU?
Romania
Moldavia
Bld Profesor Dimitrie Mangeron 3
Iași
700050
II. DESCRIPTION OF THE PROJECT
Please provide a summary of your concept/ idea
To enable long term, engaging social human-machine interaction, robots and other autonomous systems must be able to move beyond purely reactive interaction control strategies and engage in shared-initiative interaction. Protoarchitecture is a new frontier of architectural epistemology that has the potential to displace current and past architectural paradigms with the material computation of synthetic cellular life. The fundamental problem in the way our buildings are designed and constructed is that they form a barrier, dominate, and have detrimental effects on the environment. Current sustainable design is not solving the environmental issues. Buildings remain inert even with additional bolt-on sustainable technologies. By contrast, inspired by the sensibilities and dynamics of natural systems, Protoarchitecture will engage directly with the surrounding environment and go beyond the aspiration for neutrality within metropolitan fabrics.
Today, commitments to sustainability or minimization of the damage prove insufficient. To develop regenerative capabilities, architecture needs to extend beyond the form and function of things in contained projects and engage with the management of complex systems. Such systems involve multiple types of dynamic phenomena – biotic/abiotic, technical/cultural – and can be understood as living. In top-down architectures, systems within the built form are isolated from one another and the immediate surroundings and possess only one flow of energy from the natural environment to the built form. Protoarchitecture creates an alternative platform, which marries humanism and environmentalism. Synthetic metabolic material design challenges human ingenuity to understand and apply synthetic cellular life forms to architecture. Protoarchitecture applies biological processes found in Nature to create material computing units through the programming of artificial cellular life to create environmental antidotes.
Please give information about the key objectives of your concept/idea in terms of sustainability and how these would be met
I believe that the only possible way for us to construct genuinely sustainable homes and cities is by placing them in a constant conversation with their surroundings. To do this, we need to find the right language. A protoarchitecture prototype is the ‘language’ referred to in the above idea. Protoarchitecture’s metabolism can connect architecture to Nature through the constant exchange of substances. This means that architecture will regenerate, restore and heal the stressed ecology and the presently built fabric. This process fails to exist in current sustainable design, where such technologies are produced in a top-down, unenergetically sensible way and bolt-on to the built form. Therefore, the actual built form remains inert, and its new gling is neither efficient nor remedial.
In addition to resilience and adaptive functions, simplicity and economy are prevailing qualities that have guided the design of these prototypes of protoarchitecture. Iterative design is used to propel refinement of each piece in the system, supporting increasing efficiency and material reductions. Material consumption and waste are reduced by using full tessellations of interlinking elements and tightly nested cutting patterns for other components, creating valuable economies for massive component repetition mass-manufacturing.
The development of these prototypes offers design details that feature extremely lightweight, sensitively tuned actuators capable of vibrations and trembling, implying an emotional range that could support vulnerability and fragility in an expanded spectrum alongside robust, highly playful behaviours. The architectural craft that is in development to support this work involves designing with materials conceived as filters that can expand human influence while at the same time expanding the influence of the surrounding environment upon human occupants, emphasizing oscillating functions of catching, harvesting, pulling and pushing.
Please give information about the key objectives of your concept/idea in terms of aesthetics and quality of experience beyond functionality and how these would be met
In contrast to the long traditions of vehicular movement and mechanism design, public architectural spaces integrating automated kinetic functions are at the early stages of development. The orchestration of massively repeating interactive robotic mechanisms and the related densely arrayed electronics and software-based control systems applied to the scale of full architecture introduces significant challenges and obstacles. An environment that can effectively function within the public sphere of architecture requires specialized expertise that draws from multiple disciplines, including professional architecture, systems design engineering, electrical, computer and mechanical engineering, and industrial design. New technology and new design working methods are needed to work effectively within this emerging field.
Development of architectural scales of responsive, robotic functions that can effectively function within the public sphere of architecture requires specialized expertise that draws from multiple disciplines, including professional architecture, systems design engineering, electrical and computer engineering, mechanical engineering, and industrial design. The 'responsive' prototypes are accompanied by conceptual models requiring cycles of development that test potential combinations of assemblies and interdisciplinary working methods in practical implementations with public occupants. Specialized development of individual systems within this research normally includes degrees of participation in iterative whole-systems development of an evolving physical testbed, serving as the integrative platform for individual elements. These testbeds mature into full-scale public prototypes, housed in controlled environments where observation and data collection allow the validation of prototype function and resilience, responsive, intelligent behaviour models, and hypotheses around occupant interaction and reaction.
Please give information about the key objectives of your concept/idea in terms of inclusion and how these would be been met
Protoarchitecture prototypes of interactive sculpture environments attempt to render the condition of fragility, turbulence, and the collective in physical terms, giving designed anatomy to the transitional field. The hovering filter environments create diffusive boundaries between occupants and the surrounding milieu. These structures preference deeply reticulated skins, turning away from the minimum surface exposures of reductive architecture forms; they seek to maximise interchange with the atmosphere and other occupants. Like any ecology and any material system, these environments are partial, reacting only to certain excitements and evincing awareness of only certain things. They are not, after all, environments that readily increase human power and domain. Instead, one becomes aware of subtle impacts: air moving around the body, perhaps charges in surrounding magnetic fields that one disturbs as they pass. Interaction renders legible the many presences and many dimensions latent in this field. Such strategies, rooted in an exquisitely deliberate weakness, increase the potency of these projects. By offering material turbulence as primary design quality, these works move from objective performance back into the cultural realms of iconography.
Responsive structures need to carry multiple sensory features that can reconfigure and adapt to surroundings and occupants. Optimal responsive geometric structures are a crucial feature of living designs. The ability to adjust the structure to suit locomotion is readily apparent in both natures and robotic technology. Applied to architectural scales, the forces that these structures must carry are substantially compounded. Amplifying physical motions related to interaction with viewers and occupants, the details of many components in these prototype parts are designed to tremble and resonate, responding to slight shifts in the surrounding environment.
Please explain the innovative character of your concept/ idea
What is the link, if any, between the material and emotional realms? This project relates to the classical philosophy of ‘hylozoism’, the ancient belief that all matter has life. Implicit in this way of seeing the world is an oscillation, and it might be said a certain ambiguity, between the parts and the whole. Out of this oscillation emerges a spirit that is not fully transcendent of its material origins yet somehow distinct. In contrast to traditional definitions of architecture based on inert, rigid structures, these immersive and interactive spaces explore the implications of constructing dynamic, flexible, highly interactive spaces. His work is situated within the rapidly expanding fields of dynamic and interactive architecture for Next Generation Buildings.
Protoachitecture's work occurs within the context of ‘responsive architecture,’ a conception of architecture that stands in marked contrast to longstanding paradigms of architecture based on permanence and separation from the dynamics of human action. This conception is resulting in a new generation of architecture that actively responds to building occupants. These environments often employ sensor-based systems that enable buildings to adapt in form, shape and function to occupants and the surrounding environment. An optimism prioritizing the ‘performance’ of architecture may be perceived accompanying this emerging work. Supported by design methods involving cycles of dynamic visualization and simulation and enhanced by new design tools employing generative and parametric software, this emerging movement tends to proclaim expanded qualities of a new ‘instrumental’ architecture validated under a broadly defined rubric of 'performance'.
Please detail the plans you have for the further development, promotion and/or implementation of your concept/idea, with a particular attention to the initiatives to be taken before May 2022
The project will take place over a period of one year. The project is organized into four (overlapping) phases:
literature review, interdisciplinary study and analysis of precedents phase of two months duration
methodology refinement - a software digital prototyping and simulation phase of two months duration
prototyping a demonstrator - a digital and physical prototyping phase, a demonstrator project of six months duration, and
documentation - the production of papers, reports, publicity materials etc., of four months duration as a collaborative effort.
The research outcomes are part of the dissemination of the research project. The aim has been to develop a wide dissemination strategy engaging both professional and the broader public. The main dissemination will happen through exhibitions. The project follows a research-by-design methodology. As part of this method, I have developed an exhibition practice through which concepts and technologies are tested. I distinguish between two kinds of exhibitions:
Primary exhibitions - where we develop original work, the prototype is tested and evaluated in the exhibition. These exhibitions should be seen as primary research where the original theses of-searched and statements are formulated.
Secondary exhibitions - where are invited to present work through reproductions and photos. These are more wide-scale exhibitions in which the work developed through the main exhibitions are represented.
III. UPLOAD PICTURES
IV. VALIDATION
By ticking this box, you declare that all the information provided in this form is factually correct, that the proposed concept/idea has not been proposed for the New European Bauhaus Rising Stars Awards more than once in the same category.
Yes



