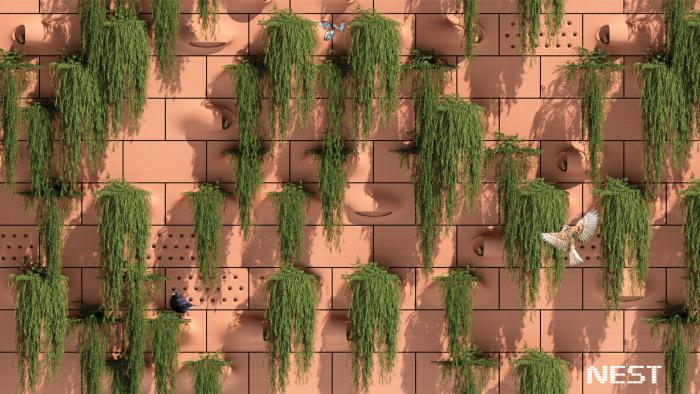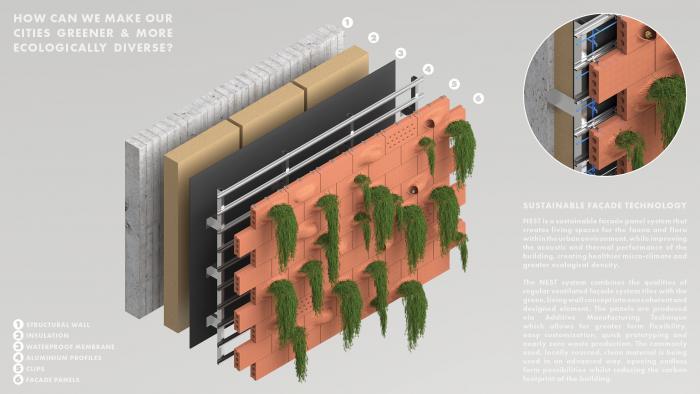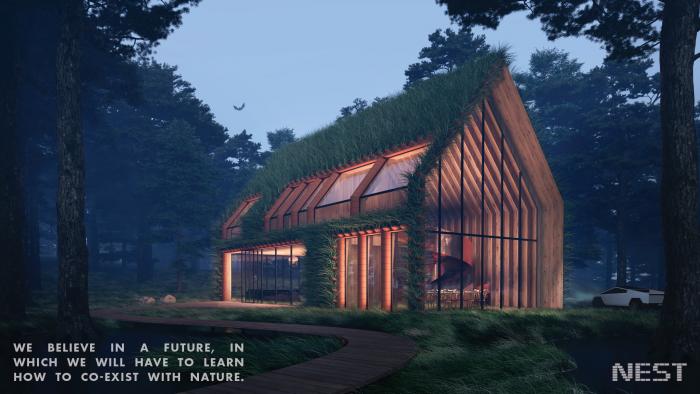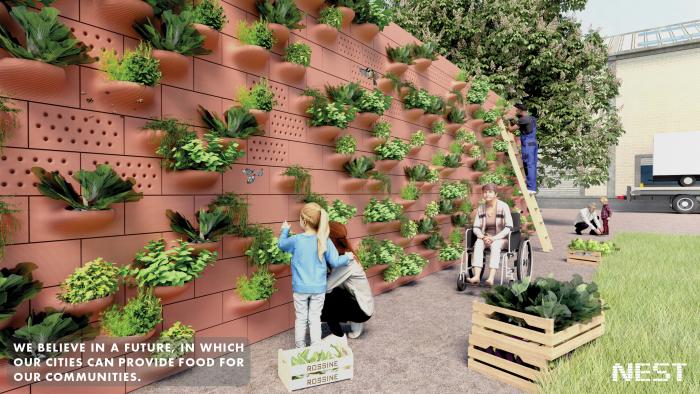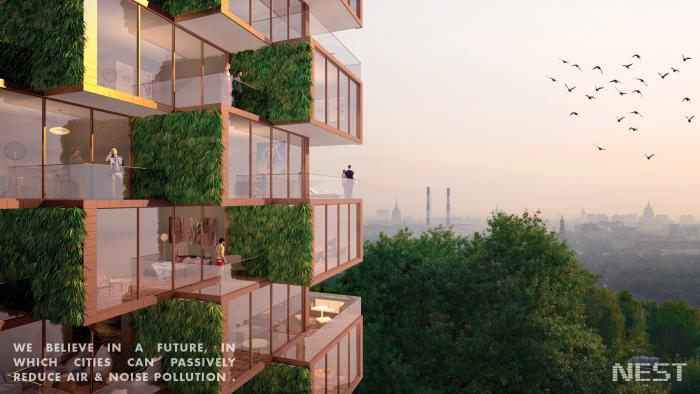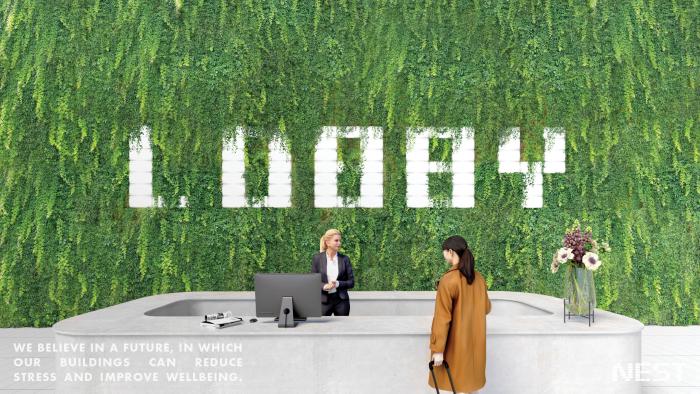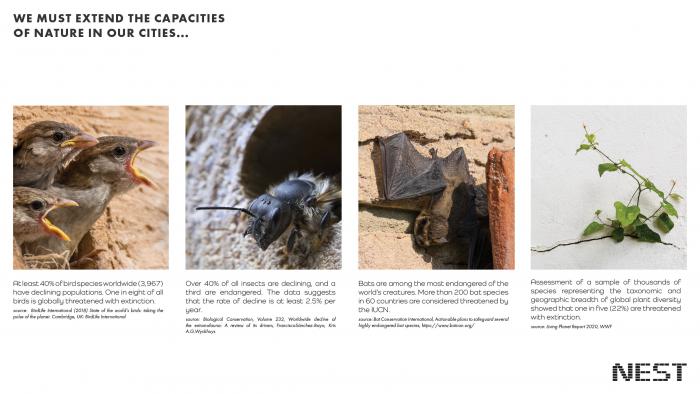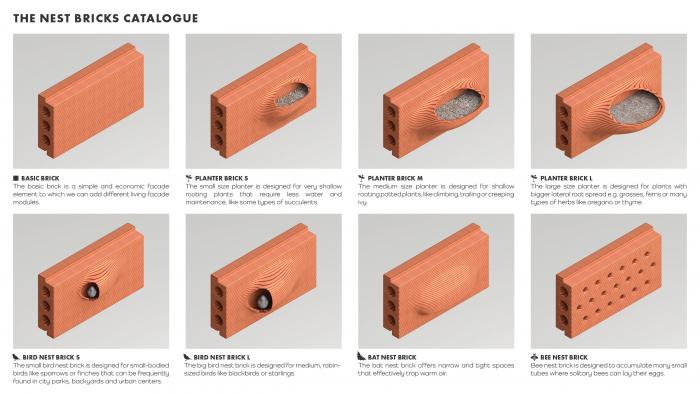I. SUMMARY INFORMATION
Project
267924
Status
Submitted
Award category
Solutions for the co-evolution of built environment and nature
You want to submit
NEW EUROPEAN BAUHAUS RISING STARS : concepts or ideas submitted by young talents (aged 30 or less)
Project title
NEST
Full concept/idea title
NEST - Natural Eco-System Tiles
Description
NEST is an ecological façade system which would be made through sustainable ceramic/clay 3d printing techniques. Façade panels are tailored to create specific environment that will allow the passive or low maintenance growth of the plants or places to nest for desirable species of insects, birds and bats, while maintaining the high performance of the building and healthier micro-climate. We offer a solution that either upgrades existing buildings or is incorporated into new build.
Where is your concept/idea being developed or intended to be implemented in the EU?
Spain
Catalonia
Carrer de Tapioles 65, A9
Barcelona
08004
II. DESCRIPTION OF THE PROJECT
Please provide a summary of your concept/ idea
Our eco systems and biodiversity have been suffering for decades from the development caused by human activity. We are witnessing the challenging outcomes of climate change and wildlife loss on a scale not before seen in human history. We need to act quickly to restore our biodiversity. The greening of our cities is a promising trend, however it is not without its limits. Existing urban spaces have limited potential for application of natural systems, due to the lack of surface area. What if we could extend the capacities of nature in cities, in a way that is mutually beneficial to our environment and people, using an abundance of unused vertical space?
NEST is a sustainable façade panel technology that creates living spaces for the fauna and flora within the urban environment, while improving the acoustic and thermal performance of the building, creating healthier micro-climate and greater ecological density. We propose an ecological façade system which would be made not through plastics as is common today, but through sustainable ceramic/clay additive manufacturing techniques. The façade panels are produced from locally sourced clay that is sustainable and clean from toxic components. The parametric design of each façade panel is driven by the research on the local species and environmental challenges of the different climatic regions. They are tailored to create specific environment (dimensions, porosity, structure, texture) that will allow for the passive or low maintenance growth of the certain plants, or places to nest for desirable species of insects, birds and bats. The façade panels offer a flexible and modular solution that can be used in various, interchangeable combinations and can either upgrade existing buildings or can be incorporated into new builds themselves.
Please give information about the key objectives of your concept/idea in terms of sustainability and how these would be met
PROTECTING BIODIVERSITY | 1 m2 of Nest Façade can provide up to 10 different and unique habitats for plants, insects, birds or bats. An average three-storey building façade, 10m x 10m, can provide up to 1000 individual habitats.
IMPROVING AIR QUALITY | The Living Green Façade is able to absorb the CO2 and pollutants from traffic. An example system study* found a reduction of up to 40% of NO2 and 60% of PM in urban areas, where vegetation is planted in the street canyons. This number will vary depending on the density and type of greenery used.
*source: Effectiveness of Green Infrastructure for Improvement of Air Quality in Urban Street Canyons, Thomas A. M. Pugh et al.
UPGRADING BUILDING THERMAL PERFORMANCE | Ventilated façade system together with a layer of greenery will improve the thermal properties of the building. It has been found* that the surface temperature of living walls can be significantly reduced compared to a concrete wall, with reductions of 6 to 10 degrees recorded.
*source: Thermal evaluation of vertical greenery systems for building walls, Nyuk Hien Wong et al.
URBAN HEAT REDUCTION | During the hot days the green façade cools the air around, leading to the urban cooling effect.
ACOUSTIC CONTROL | Uneven shape of the wall surface together with a layer of greenery will offer better acoustic performance of the wall. Research* shows that a thin layer of vegetation (20-30 cm) is able to provide an increase in the sound insulation of 1dB for traffic noise and an insulation increase between 2dB to 3dB for a pink noise.
*source: Acoustic insulation capacity of Vertical Greenery Systems for buildings, G. Pérez et al.
LOCAL, CLEAN, SUSTAINABLE MATERIALS | Nest façade panels will be produced from locally sourced materials, such as clay, that are sustainable and clean from toxic components. Additive manufacturing produces nearly zero waste.
HARVESTING RAINWATER | Nest façade panels are designed to store and recycle rainwater.
Please give information about the key objectives of your concept/idea in terms of aesthetics and quality of experience beyond functionality and how these would be met
Nature has always been challenged to fight to survive in cities. As Designers we now have the resources and capability to stimulate its growth in a way that can be beneficial for both the environment and people. One of the first materials mankind ever used to build with, was the ground beneath him. Clay is perhaps the most commonly used material throughout our history, which is why it is exciting to use it with new additive manufacturing methods advancing the limitations of modernist construction. Therefore, the façade panels speak both to our origins, and to our future.
The tiles softly peel away from the plane of the wall to create elegant pockets for habitation for both plants and animals. The texture of each tile is a direct relationship to the manufacturing process described through horizontality in elevation, and curvature in plan, meandering gently through the form. The tiles utilize precise mathematical curvatures found in nature describing the direct structural forces, whilst maximizing the availability for life within. The façade panels can be composed by designers in endless combinations, meaning no two facades are the same, stimulating diversity for the streetscape.
Modern buildings are often criticized for the over simplistic expression by the general population, reducing detail to macro manufactured processes. With 3d printing techniques we can now create functional and formal qualities on smaller scales, reminiscent of historic architecture, yet organic, relating to the ecology they contain. The supremacy of conventional orthogonal designed elements is coming to a close and in their place is the dawn of new architectural expression. Our cities communicate who we are and what we value as a society. What greater celebration of our shared cultural values in environmentalism, are buildings which quite literally become canvases for life?
Please give information about the key objectives of your concept/idea in terms of inclusion and how these would be been met
The Nest solution can be applied in the public spaces for urban farming purposes. Community gardens gather people from different cultural backgrounds, income levels and age groups, especially involving children and elderly. People participate in the same activity and connect over a common goal. The locally produced food can be managed and used by communities .
Neighborhoods such as Barcelona's medieval city center, where the street sections are very tight and there is lack of green areas, are generally a lot poorer as compared to other areas within the city. This is due, among others, to a high building density resulting in limited area for vegetation, poorer air quality and higher level of noise pollution, ultimately leading to more crime and social exclusion. The green façade system can be installed as part of the restoration process of the historic buildings, on the entire façade, blind walls or along the ground floor elevation to help mitigate the negative impact of the dense urban pattern and provide better quality of living for the low income communities. The new streetscapes will reduce stress and improve the character of the area whilst providing a better air quality.
Another good example can be found in the Post-Soviet social housing blocks largely present in the eastern parts of Europe. Those blocks are usually made of poor quality prefabricated concrete panels with low quality of insulation and thermal bridges. Due to the dissatisfactory building performance and rather unattractive visual aspects, they are usually associated with the bad quality of living and lower income communities. In many cities, those buildings are currently undergoing the renovation process and Living Façade System can be easily applicable. NEST solution can raise the attractiveness of the area and improve thermal condition of the buildings, leading to an improved quality of living.
Please explain the innovative character of your concept/ idea
The NEST system combines the qualities of regular ventilated façade system tiles with the green, living wall concept into one coherent and designed element. The panels are produced via Additive Manufacturing Technique which allows for greater form flexibility, easy customization, quick prototyping and nearly zero waste production. The commonly used, locally sourced, clean material is being used in an advanced way, opening endless form possibilities whilst reducing the carbon footprint of the building.
We are using our advanced computational modelling competencies, required to test, and later be used as the input for conversion to 3D co-ordinates for the 3d printing system. We utilize advanced algorithms to achieve specific results such as in the case of the additive manufacturing, that includes reciprocal feedback loops of analysis and modelling. Our CAD (Computer Aided Design) gives us a significant advantage over existing industries to optimize bespoke tiles for each scenario. The module-based production competencies of existing industries limit, the greater application of façade tiles within varied scenarios, an experience we have had consistently within our professional practice. The advanced algorithmic and CAD competencies allow for us to communicate with a greater degree with other companies to optimize the application of our product, whilst limiting conventional waste often associated with the building industry.
With Additive Manufacturing Technique, we see an obvious possibility for the expansion of the basic catalogue line into the custom-made production for individual projects, which for various reasons require unique solutions, either in terms of the shape or material composition. With that solution we have the flexibility to create bespoke panels with high level of detail for historical renovation of old buildings.
Please detail the plans you have for the further development, promotion and/or implementation of your concept/idea, with a particular attention to the initiatives to be taken before May 2022
The main goal after receiving the initial funding from the European Bauhaus Prize would be to produce the prototype of each catalogue brick - experimental proof of the concept. That process will require purchasing commercially available equipment, testing and optimizing: material composition, 3d printing properties, geometrical stability when printing, structural strength and firing methods and printing 1:1 mockups of the bricks.
Early prototype of the system - experimental proof of the concept together with the communication and marketing package will help us to promote the project to the wider audience and raise additional funds, from either public or private sectors, in order to test the product in lab which simulates the relevant environment. The goal after that stage would be to achieve the TRL (Technology Readiness Level) 5-6.
Once the concept has been proven in the simulated environment it would need to go through the tests in the real environment and all the applicable certification processes to make sure it complies with the European Standards for Construction Materials in terms of: mechanical resistance & stability, safety in case of fire, hygiene, health and the environment, safety in use, protection against noise, energy economy and heat retention and sustainable use of natural resources. Significant funds will be required to complete that process, which we will be looking to receive through the private investment or possibly another European Union Funding Program like EIC Accelerator for Green Deal Innovations.
Once the completed design is tested and certified, it will be ready for the commercialization and marketing to the potential clients. Depending on the investment component we will start with a small production line that will eventually scale up with the intent for mass production.
III. UPLOAD PICTURES
IV. VALIDATION
By ticking this box, you declare that all the information provided in this form is factually correct, that the proposed concept/idea has not been proposed for the New European Bauhaus Rising Stars Awards more than once in the same category.
Yes
