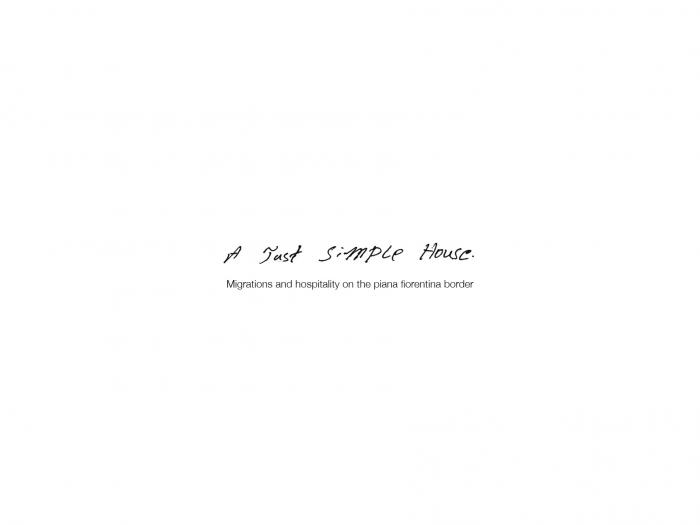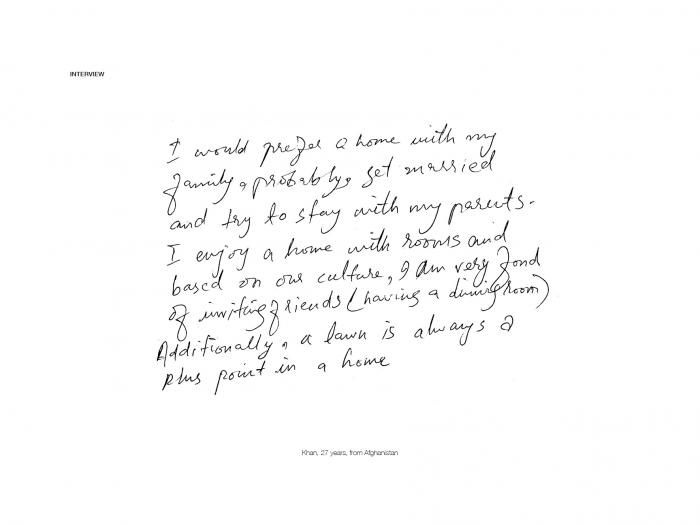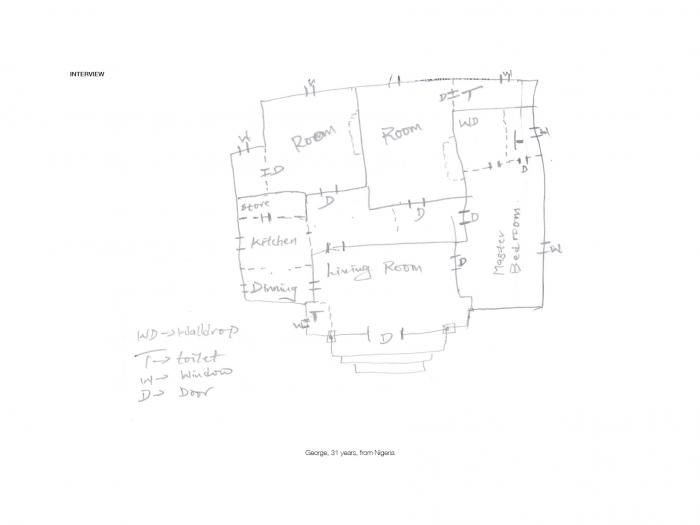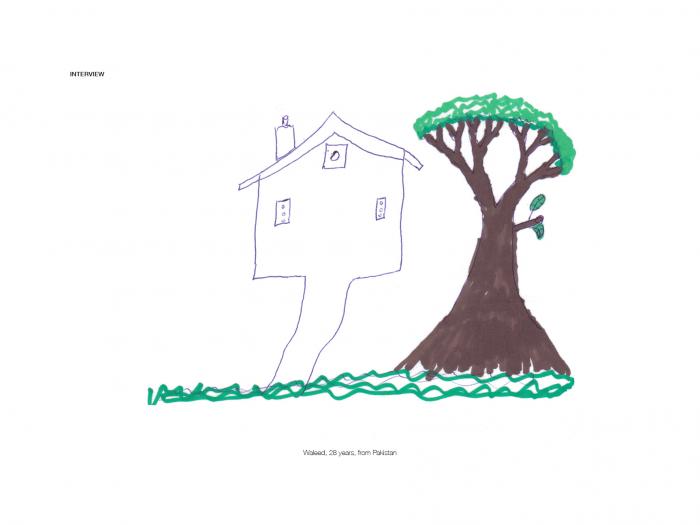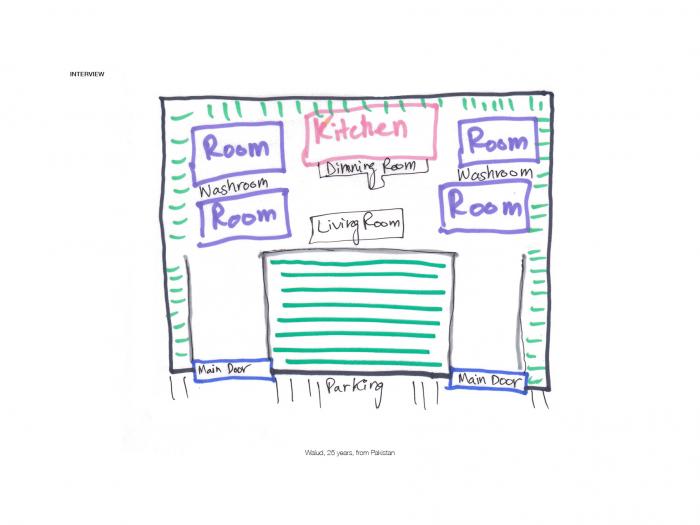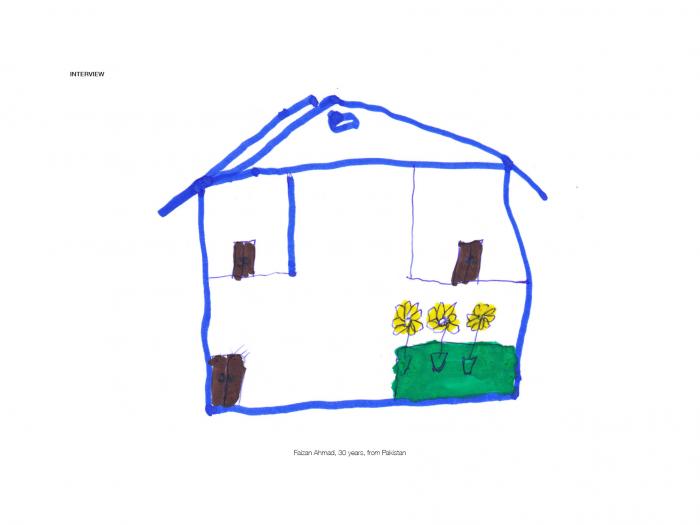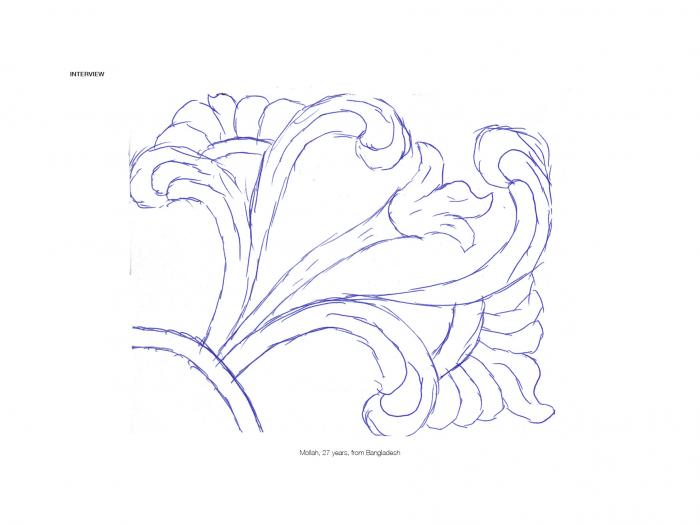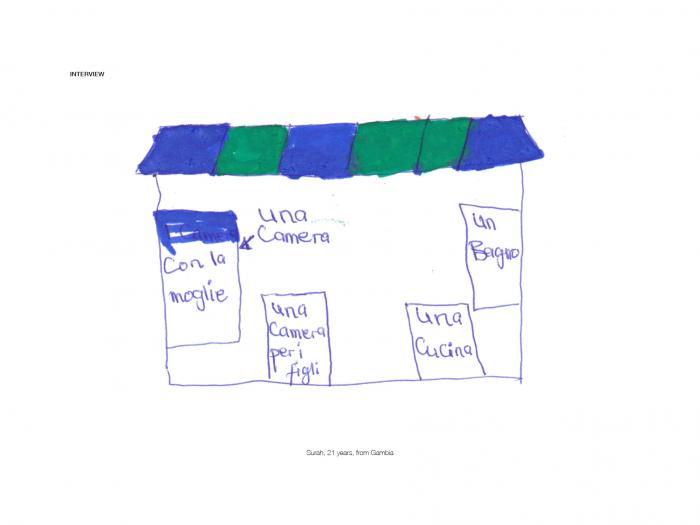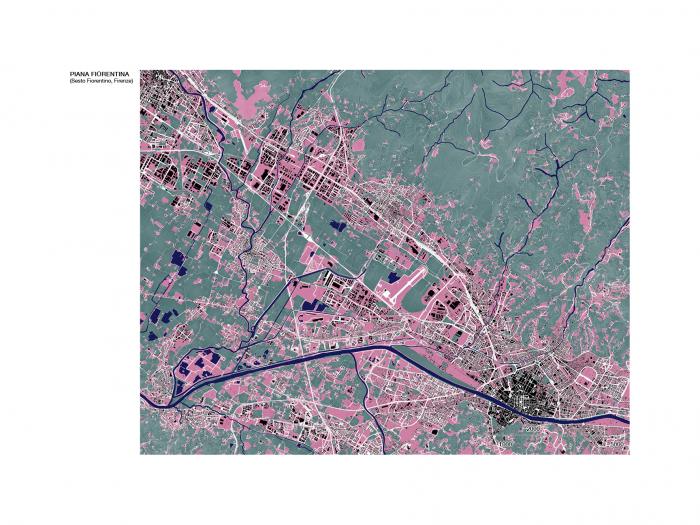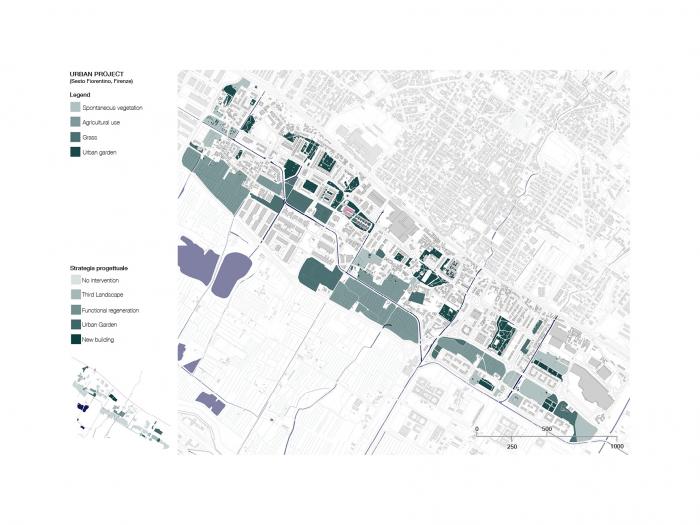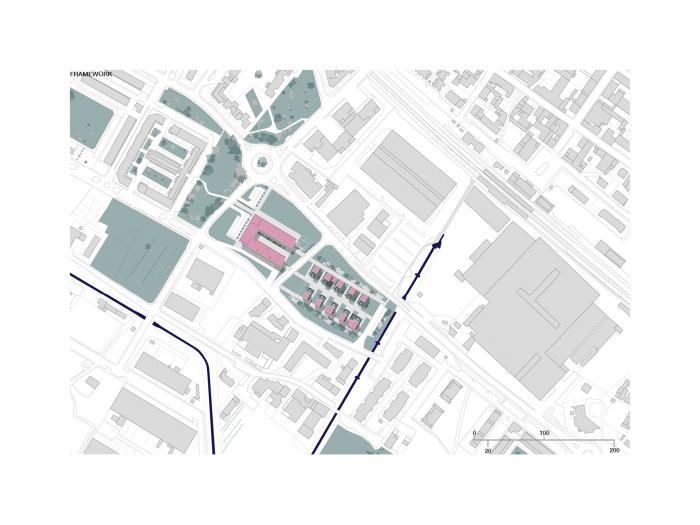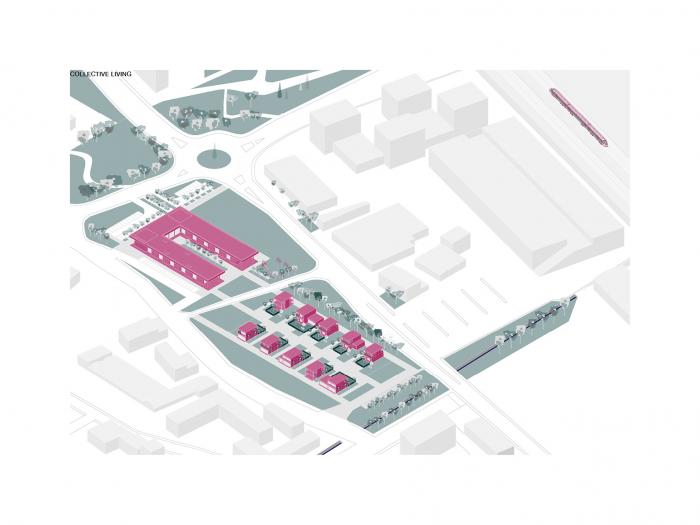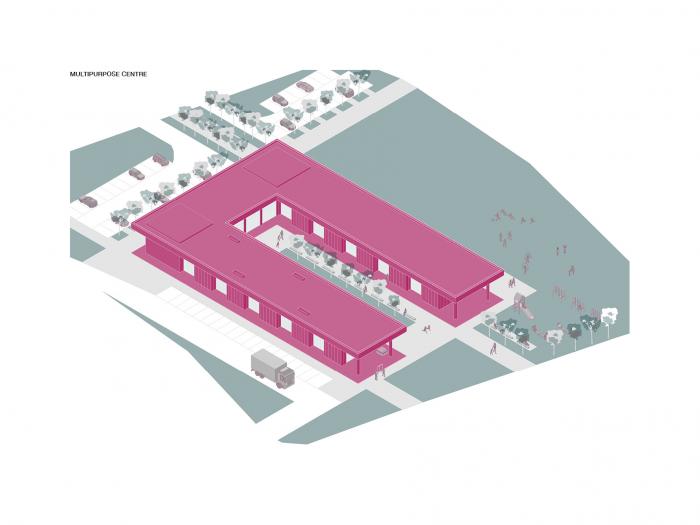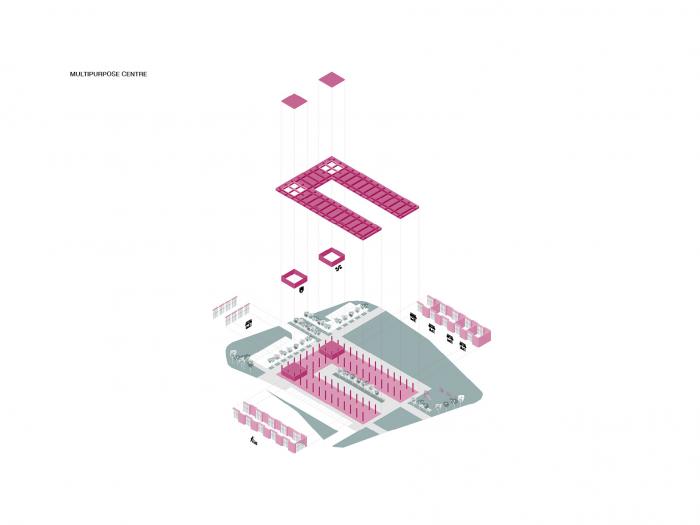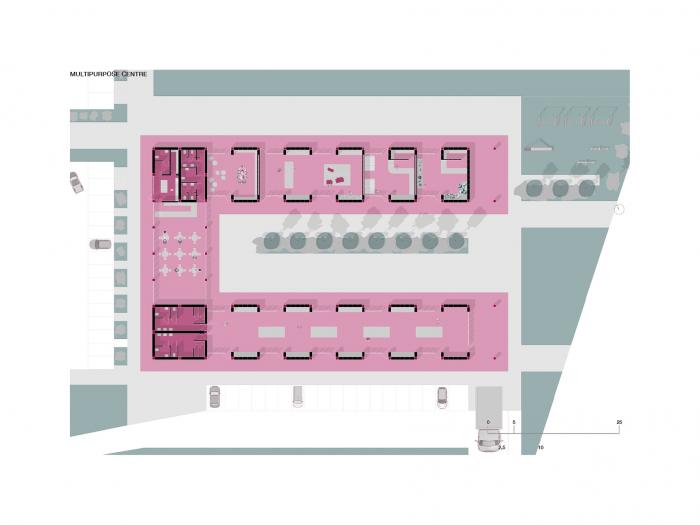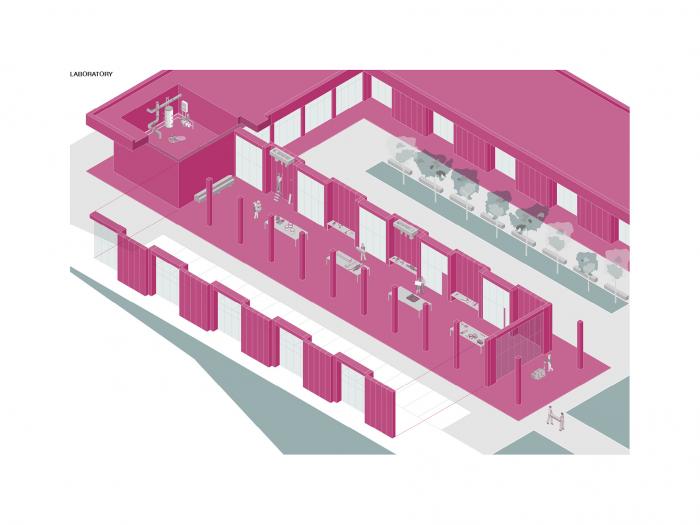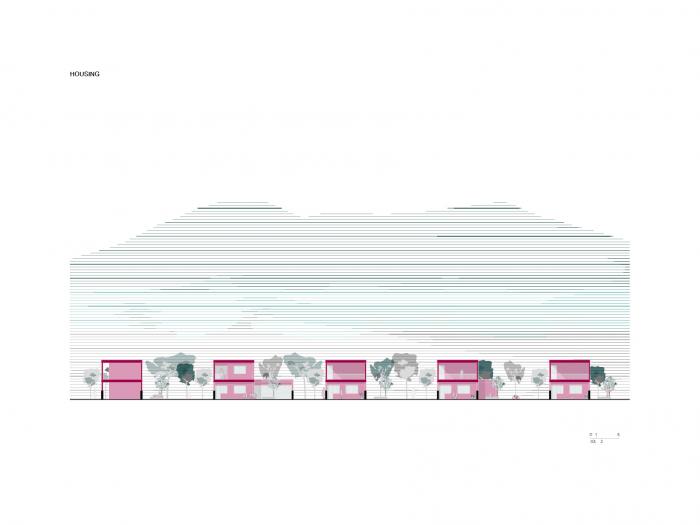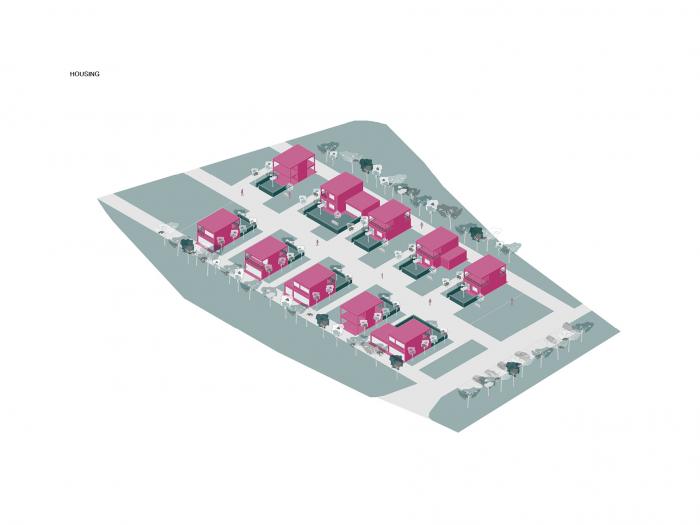I. SUMMARY INFORMATION
Project
267884
Status
Submitted
Award category
Modular, adaptable and mobile living solutions
You want to submit
NEW EUROPEAN BAUHAUS RISING STARS : concepts or ideas submitted by young talents (aged 30 or less)
Project title
Just a simple house
Full concept/idea title
Just a simple house - Migrations and hospitality on the piana fiorentina border
Description
More and more frequently we hear about boats overflowing with migrants who decided to face an extremely dangerous journey in order to find a better future. The will to help them, together with the study of the Florence territory, have led to the design of collective living spaces in residual areas that become the main characters of a new centrality. Spaces conceived for those who cannot afford a house and achieved through participated construction.
Where is your concept/idea being developed or intended to be implemented in the EU?
Italy
Toscana
Viale Ariosto
Sesto Fiorentino
50019
II. DESCRIPTION OF THE PROJECT
Please provide a summary of your concept/ idea
Over the last few years, the news have been reporting stories of boats overflowing with migrants who decided to face an extremely dangerous journey in order to find a better future. The so-called “migrants emergency” is as a matter of fact a problem; therefore a study of the Italian migrants reception system has identified, among its many flaws, the biggest problem in the final part of the reception chain and has tried to research a solution for those who live outside the reception centres, jobless and homeless. For them and for all the “fragile individuals” (young people, single-income families, the living alone elderly, unemployed people) in our society, collective living spaces have been designed to help them enter the urban, social and working metabolism, to become participant citizens with a future, integral part of the city.
After having studied the Florence territory, we focused on a specific portion: an area rich in territorial footprints that make up its memory, a border area, a diversity meeting point. This area of the Florence territory has become the collective living scene: a strategy was studied to use residual areas (green areas without function). Here residential buildings and a multipurpose centre – a meeting and working space – were located to be realized through participated construction by the same residents with the help of professional figures. This idea comes from the work of three architects: Giancarlo De Carlo and the “Architecture of Participation”, Adalberto Libera and the Collective Living in the Tuscolano neighbourhood (Rome) and the Vivienda Social Dinamica Sin Dueda’s program in Quinta Monroy by the Elemental Group lead by Fernando Aravena.
Please give information about the key objectives of your concept/idea in terms of sustainability and how these would be met
The analysis conducted on the piana fiorentina territory allowed to locate the border town, the edge where differences meet, a porous border, a reception space where to draw a mosaic of cultures and lifestyles.
Inside the border town a series of disused areas, without function and abandoned, were located; the following analysis has focused on all the fragments of the Third Landscape, those spaces that G. Clément defines as the “the sum of the space left over by man”.
The border has then been redrawn by giving each empty space a function. The strategic reuse of the abandoned functionless areas is based on environmental and spatial sustainability: to avoid the additional land use by attributing to some of it a new function or to preserve the typical biodiversity of some fragments of the Third Landscape.
The construction technique of the collective living spaces is sustainable as well: participated construction consists in creating the architectures through the cooperation of experts in the field and their future users, thus the latter can shape them according to their needs. The construction technique that can better satisfy the different needs is dry construction, that is by using prefabricated elements. This way, the houses and the multipurpose centre can be assembled and disassembled and the different parts can be reused for other purposes and/or be disposed of accordingly.
Please give information about the key objectives of your concept/idea in terms of aesthetics and quality of experience beyond functionality and how these would be met
The multipurpose centre is the free time and work space. In order to obtain the most freedom in transitioning from the residential buildings to the multipurpose centre and not to interrupt the continuity between the two areas where these are located, the edge of the multipurpose centre closer to the residential buildings has been removed, making the border between external space and internal court disappear.
The multipurpose centre was designed to be realized through partial self-build: the mesh of reinforced concrete pillars and beams that make up its skeleton, the covering and restrooms must be designed and built by qualified technicians. Once this frame is done, various functions can be added inside, like the café/restaurant, shops and various profitable businesses (whose dimensions can be adjusted by moving the prefabricated panels that delimit them) and the laboratory. The laboratory is the hotbed of the participated construction, the space where the technicians and the fragile individuals work together to plan and realize the finishing elements of the structure of the centre and the residential buildings; the laboratory construction is thus preparatory to the houses’.
To ensure the maximum versatility of every house, the project is developed through phases: the residents will be able to adjust the initial nucleus depending on their own needs by using dry construction systems and prefabricated elements.
During phase 0, the shell is built, consisting of a weight-bearing structure (the mesh of reinforced concrete pillars and beams), covering, stairs, restrooms and connections to the kitchen’s water and electricity supply networks. This basic cell represents the central nucleus of the house; the particle 0 is also equipped with a courtyard and a green space that could be built on later, if the necessity arises, through the addition of modular elements that delimitate the different domestic spaces.
Please give information about the key objectives of your concept/idea in terms of inclusion and how these would be been met
The project is based on the concept of inclusion: the will is that of planning a space where to speak the baroque language (inspired by every possible language and culture), where to carry out the sharing practices, where to live side by side thanks to an understanding of the differences, somewhere that is like a safe haven for the most fragile individuals. We are talking about migrants, the unemployed, young people, the living alone elderly, single-income families, etc., all those people who are part of our society but who cannot afford to buy a house. This place created for sharing and inclusion is made of collective living spaces and social housing. Often, social housing is generated through grassroots ventures, thanks to the future residents’ will to plan it and build it; it’s here that participated construction meets self-build.
There is no participation without inclusion: with participated construction, all the residents have the opportunity of collaborating with experts in the field to plan and realize their own house implementing the idea behind Giancarlo De Carlo’s “Architecture of Participation”.
The core concept at the foundation of participated construction is creating the prerequisites for a collaboration between the new citizens and the architects, engineers, technicians, and students; these must establish a relationship of trust, listening and collaboration. The multipurpose centre is where the key players of collective living can start a small business to work and thus trigger a virtuous mechanism inside society; but this is also the place where all citizens can meet, where they can spend time together.
In the living spaces, just like in Libera’s Tuscolano neighbourhood, the houses are designed to create meeting spaces to spend time together: the resident can transition from the most intimate dimension of their house to the common space, a place of inclusion and sharing.
Please explain the innovative character of your concept/ idea
Giancarlo De Carlo, Adalberto Libera, Fernando Aravena and some of their works are the frameworks of this project; their union is what makes it innovative: the fragile individuals’ participation in the design, the realization of the architectures by their own end-users and the idea of a transition from the public spaces to the most intimate ones through semi-public, although shared, areas.
The essential part is the collaboration between public administrations, professionals and citizens: it is important to implement the Architecture of Participation, resuming the experiment carried out by De Carlo for the Villaggio Matteotti. This way, the citizens themselves will design the place where they are going to live, becoming active individuals, and not passive individuals working for others who are making decisions on their behalf. The fragile individuals, who are often relegated to the margins of society, become the key-players. And this is one of the innovative characters of the project.
The interviews carried out at the receptions centres of the Florentine area were essential to this project: questions were asked about the city of origin, the type of dwelling and how many people used to live there; during a second part the individuals were asked about the work they have – or would like to have – in Italy. These interviews lay the foundation for the participated design. The answers decide the choice of activities to be integrated into the multipurpose centre and the housing project.
An additional innovation can be found in the versatility of the houses: by adding modular elements to the particle 0, the residents will be able to create the very house they need, from a two-room apartment for a couple or the elderly living alone in phase 1, up to 4 rooms for a family of 7.
Please detail the plans you have for the further development, promotion and/or implementation of your concept/idea, with a particular attention to the initiatives to be taken before May 2022
This work’s incipit comes from the journeys of uprooting, routes travelled by brave people who put everything they own on the line – and often it’s not much anyway – to reach a place that could offer them a better life.
The migrants’ arrival is an issue that concerns the whole Europe; for this work in particular, the attention was focused on what happens on the Italian territory, but the present study can be implemented in any country, and this is just the starting point. Studying the migrants’ reception system and society, examining the territory, locating those areas rich in Third Landscape spaces and designing right there the reception spaces to be realized through simple technologies and self-build: this is the procedure to follow in order to implement the sharing of differences.
To realize all this, it is essential for public administrations and private individuals to work together. There must be a virtuous collaboration that allows to implement policies of reception and support toward the more fragile individuals. It is important to highlight the fact that the welfare concerns the whole community – not only migrants – and that it is like a chain: helping the more fragile elements starts a virtuous circle that will benefit the rest of society.
Essentially, in order to put into practice what has been discussed so far, public administrations will need to act locally and to establish collaboration relationships with professionals and private companies, to provide job opportunities, so as to contribute to the relaunch of the economy and the construction industry that have been scarred by the 2020 pandemic crisis. All this cannot be implemented without the concrete help of those European institutions that will need to invest on young workers, on architecture and on the environment.
III. UPLOAD PICTURES
IV. VALIDATION
By ticking this box, you declare that all the information provided in this form is factually correct, that the proposed concept/idea has not been proposed for the New European Bauhaus Rising Stars Awards more than once in the same category.
Yes
