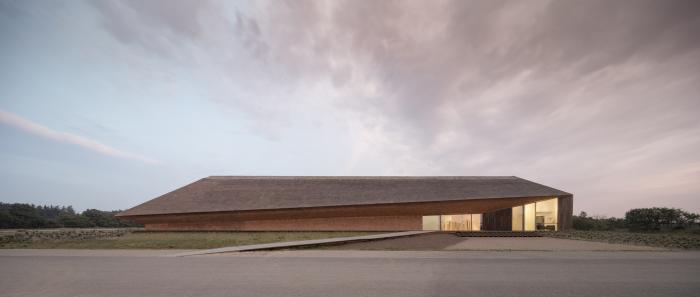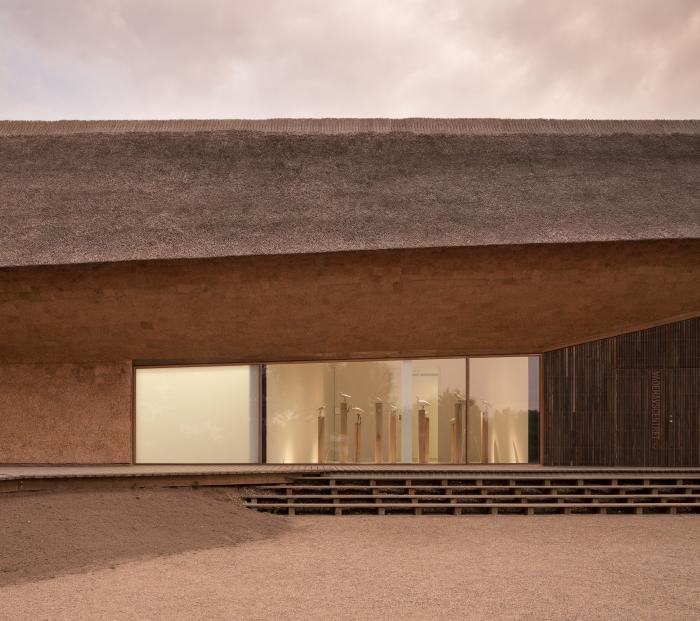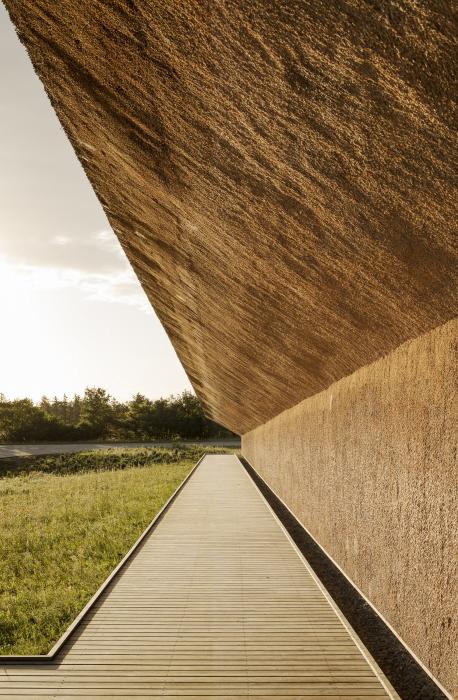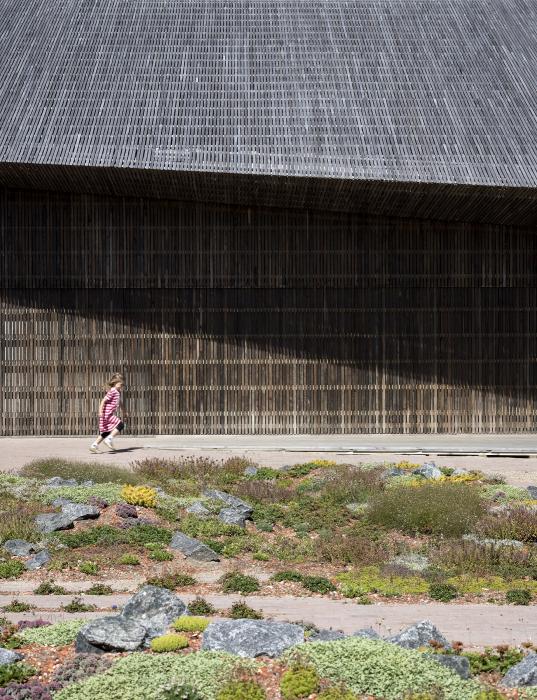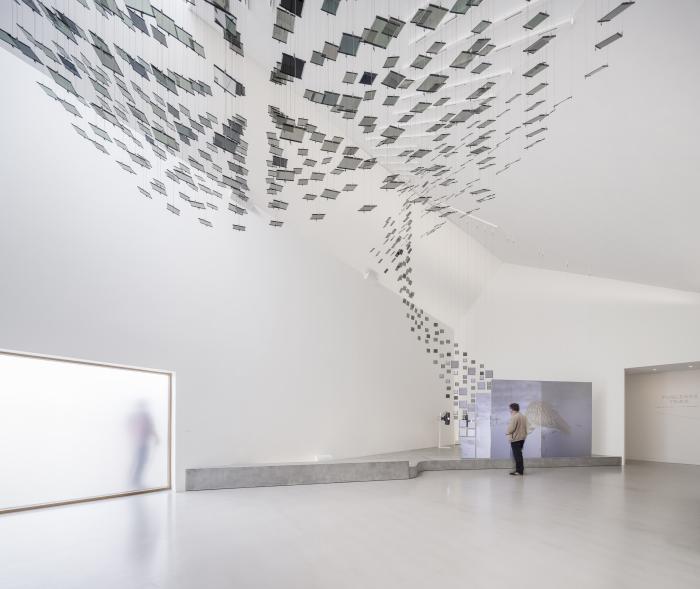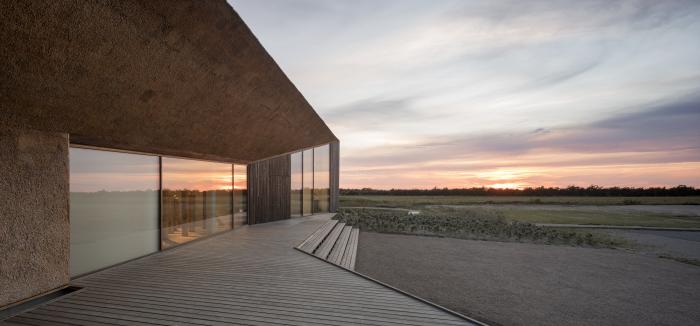I. SUMMARY INFORMATION
Project
267848
Status
Submitted
Award category
Techniques, materials and processes for construction and design
You want to submit
NEW EUROPEAN BAUHAUS AWARDS : existing completed examples
Project title
The Wadden Sea Centre
Full project title
The Wadden Sea Centre
Description
The Wadden Sea Centre is contextual architecture under demanding conditions. It interprets traditional building techniques and conveys the importance of protecting one of the world's largest tidal areas. The building arises from a landscape characterized by endless horizontal lines, secluded farmhouses, and a relentless Western wind. In form and materiality, the Wadden Sea Centre is both a continuation and an interpretation of the place and the traditional thatched houses connected to the area.
Where was your project implemented in the EU?
Denmark
Southern Denmark
Okholmvej 5
Ribe
6760
When was your project implemented?
Has your project benefited from EU programmes or funds?
No
Which programme(s) or fund(s)? Provide the name of the programme(s)/fund(s), the strand/action line as relevant and the year.
II. DESCRIPTION OF THE PROJECT
Please provide a summary of your project
The unique Wadden Sea intertidal zone is a joint venture between human enterprise and the dynamic forces of nature. Since the Iron Age, humans have chosen to settle here at the edge of the generous marshlands on human-made hill islands - created for protection against the tide. Viking farms and villages, built out of wood and thatched with straw, were opportunely placed here, close to Ribe, the first trade city in Scandinavia. Today the area is considered UNESCO World Heritage. The Wadden Sea Centre is a partial transformation an extension to an existing, angles exhibition building from 1995. The new building embraces the existing and integrates the whole building complex into the landscape. The transition between new and old is conveyed through sculptural grips and shifts in materiality. Locally harvested reeds are sculpturally processed into long horizontal cuts to create overhangs, canopies, and encounters between diagonal and vertical surfaces. The reeds have been used for roofing since the Viking Age with an almost unchanged technique. In the Wadden Sea Centre, the reeds are reinterpreted and re-actualized as building material in a modern, organic design with tactile, alluring qualities. The tactility and materiality of the outside is deliberately changed to pure abstract space on the inside to let the narrative of the millions of migrating birds stopping at the Wadden Sea every year com to live. The Wadden Sea Centre reflects the surrounding marshlands. It stands as a shining example of how nature can become one with nature - it points toward the future while having its roots deeply planted in the local building tradition and history.
The Wadden Sea Center shows that by emphasizing calm, art and aesthetics, one can create formidable architecture for learning
Please give information about the key objectives of your project in terms of sustainability and how these have been met
Sustainability is central to the design and materiality. The reeds covering the surfaces are one of the only building materials that can be used directly, without any processing other than drying. They are naturally impregnated by the salt and the wind keeps them dry and free of fungus. The existing building is clad with Robinia wood, which over time becomes grey and merges with the shades of the landscape and the reeds. Robinia wood is a very durable, sustainably grown material that helps to keep the buildings environmental impact to a minimum. The choice of a light structure. primarily in wood, furthermore minimizes the environmental impact of the building. The wall and roof buildup, the carefully places windows and skylights ect. are both a result of the demands of the exhibition and an ambition to lower the energy consumption of the building. In combinations with geothermal heat and solar cells, materials and constructions ensure a low-energy house in harmony with nature - with an average consumption of 11 kWh/year - a passive house.
Some of the important facts about the Wadden Sea Centre includes:
25.000 bundles of thatching reeds from the local area - Limfjord and Ringkøbing Fjord, is used for The Wadden Sea Centre.
The Sustainable hardwood Robinia is used as cladding for roofs and facade
The Centre has 3400 meters of geothermal heat.
120 solar panels contribute to a building with low-energy consumption
The placement of windows and skylight further limits the buildings energy consumption and contributes to its passive status.
The Wadden Sea Centre is an example of how sustainable requirements can be met using traditional materials and craftmanship in a contemporary style.
Please give information about the key objectives of your project in terms of aesthetics and quality of experience beyond functionality and how these have been met
The Wadden Sea Centre arises from a landscape characterized by endless horizontal lines, secluded farmhouses, and a relentless Western wind. In form an materiality, the Wadden Sea Centre is both a continuation and a interpretation of the place and the traditional thatched houses. A sculptural adaption of the volatile reeds anchors yet simultaneously distinguishes the building in the distinctive landscape. It is a modern interpretation of local building tradition that has re-actualized the reeds as a building material.
The body of the building elongates the line of the horizon and draws visitors to the entrance. From afar, the building looks like a traditional farmhouse, but as you get closer you see that it is far bigger than such. To visitors, our play with materiality and scale serves as an architectural icebreaker creating an emotional connection between humans and building. It is a kind of poetry when visitors are drawn to the sculptural and tactile reeds and can't stop themselves from sliding their hands over it.
The tactility and materiality of the outside I deliberately changed to pure abstract space on the inside to let the narrative of the birds come to live. The exhibition depicts life in an around the Wadden Sea - including the cycle of migratory birds though 7 different rooms and themes shaped by various geometries and moods. Different types of daylight and connection to the outdoor spaces in an important part of the experience. Presenting just the essentials an resisting the temptation to explain everything, the exhibition delivers a scientific message on a high level while leaving space for the visitor to explore. The aesthetic quality of the exhibition in connection with the sculptural building creates a synergy between nature, science and art that makes for an unforgettable experience.
Please give information about the key objectives of your project in terms of inclusion and how these have been met
Throughout its design, the Wadden Sea Center foster a deep appreciation of all aspects of nature and addresses global warming. In form, materiality, design and aesthetics, the Wadden Sea Centre provides a space where people of all ages and walks of life can learn from nature. Given the special significance here of rising sea levels, the exhibition offers a detailed explanation of tides, high waters, and episodes of catastrophic flooding. The synergy of storytelling, nature, science, and art in this museum makes for an unforgettable experience that is informative and reflective, spectacular and intelligent and aims at creating greater knowledge and a deeper understanding about this important natural habitat.
Inside, the Wadden Sea Centre offers a great variety of programs - education, exhibition, research and café. The centre has guided tours to the coast marshlands of the Wadden Sea and provides necessary equipment. A little solar quad allows disabled persons to visit the marshes. The design is carefully planned to give disabled people access to every aspect of the building - with automatic doors, a wooden walkway leading up into the building and ramps taking you through the landscape and the garden - where visitors and passers by can experience the tundra, from where the migrating birds arrive on their way to the South.
Please give information on the results/impacts achieved by your project in relation to the category you apply for
The innovative architecture of the Wadden Sea Centre demonstrates how sustainability requirements can be met using traditional material such as thatch in a contemporary style. With a thatched roof and façades, the Wadden Sea Centre provides the area’s many visitors with a humble yet significant starting point for their visit. It is a modern building in perfect harmony with the Wadden Sea’s nature and history.
The existing building has been both extended and rebuilt. The brick-facades of the existing buildings have been rebuilt by changing the formats of windows in order to adapt to the overall expression of the new building, but apart form that the existing facades are left unchanged – only cladded in Robinia wood. Robinia is a high-density wood forested in central Europe and requires no further maintenance as it will continue to patinate towards silver grey over time.
The new building embraces the existing and integrates the whole building complex into the landscape. The transition between new and old is conveyed through sculptural grips and shifts in materiality. Locally harvested reeds are sculpturally processed into long horizontal cuts to create overhangs, canopies, and encounters between diagonal and vertical surfaces. For the thatched surfaces, especially the large overhangs, experts from Holland and Demark have been involved in developing the different solutions of the design. Special focus has also been given to the fire-issues of using thatched surfaces to such an extent. All surfaces are therefore fire protected with a special build-up behind the straw. By using the age old technique with thatching, the building is highly sustainable and naturally impregnated with processing. The number of thatched surfaces is 2.600 m2, and 25.000 bundles of thatching straw have been used. The straw has been harvested locally in two different inlets nearby.
Please explain the way citizens benefiting from or affected by the project and civil society have been involved in the project and what has been the impact of this involvement on the project
The Wadden Sea Centre was designed in a close, trustful and open dialogue with the local client about necessary decisions and prioritizes. This means that the project is deeply anchored in the local community and the effort of communication this important natural environment.
After 18 month of intense work to convert and expand the original building, the Wadden Sea Centre was finalized within time and budget and opened to the public in 2017. The number of visitors increased by almost 400 percent the first year - from 30.000 visitors a year to 120.000. This have had an immense positive effect on the local community. The Wadden Sea Centre estimates to transfer approximately 7,5 million USD annually to the local community due to increased tourism - which has also created new jobs and opportunities for many in the area. Strong support from the local community has kept growing throughout the years.
Furthermore local craftmanship plays an important role in the construction of the Wadden Sea Centre. Understanding and building on the local building tradition of four-winged thatched farmhouses was an important aspect of the project. By using local crafts, materials an methods a traditions has been brought bake to life with a modern take.
Please highlight the innovative character of the project
The main concept of the architecture is a new sculptural interpretation of the existing building culture of the region. From afar, the building looks like a traditional farmhouse, but as you get closer you see that it is far bigger than such. To visitors, the play with materiality and scale serve a an architectural icebreaker, creating an emotional connection between human and building. The reeds have a unique sculptural quality, as it is hand shaped it can be sculptured almost like clay. It creates a poetry that draws people to the facade, unable to not touch it. Build in the 1990's the existing exhibition building was to young to demolish due to the costs and resources. Unfortunately it was also badly designed and impossible to relate to with a modern building design. As a solution to this problem, the new design became a kind of a coat wrapped around the existing as well as a new structure creating a homogenic and coherent building expression. Based on deep landscape, cultural, and historical research and analyses the red thread of the coat become the thatched roofs and facades in a new sculptural interpretation - hereby underlining the tactile qualities and robustness that can be found in traditional crafts an materials of the region. With the, the thatched roof has been brought back as a modern building material. In comparison to the lack of texture of many modern building materials, the reeds brings a natural tactility to the building
The approach to the exhibition is highly integrated with the architecture. The tactility and materiality of the outside is deliberately changed to pure abstract space on the interior. It is shaped by various spatial geometries and themes with different daylight connecting the outdoor spaces to the exhibition.
Please explain how the project led to results or learnings which could be transferred to other interested parties
The Wadden Sea Centre stands as a shining example of a structure that is uniquely of its place. The project teaches us how important it is to understand the context of which you work in - to analyze the culture, history, climate and natural environment and make informed decisions based on your findings. Rediscovering local craftmanship and building techniques has let to re-actualyzing a highly sustainable material. The salt in the air, because of the proximity to the sea, makes the environment harsh, and most materials deteriorate. But the reeds are perfect for this climate as they are naturally impregnated by the salt, and the wind keeps it dry and free of fungus. Not simply a nod to the regional vernacular, the focus on aesthetics and the sculptural qualities of the materials lift this project to new dimensions. The design is unique and places focus on the main goal of the museum: to create awareness and understanding for the marshlands and the Wadden Sea. The architecture, materials and techniques used are sustainable, visionary and bold. All of them reach through research, analyses and understanding context.
Combining age old techniques with a contemporary understanding of the natural environment the Wadden Sea Centre is capturing the essence of an intertidal zone that has witness the rise and fall of both geological ages and human epochs. The building brings a sculptural presence to the marshlands and a design that does not contribute to any further destruction of avian habitats. The Wadden Sea Centre establishes a new benchmark for visitor centres by combining innovative architecture, design an evocative storytelling. The synergy of nature, science, and art makes for an unforgettable experience. The projects sets a new standard for combining local building culture and history with a modern, sculptural architectural appearance.
Is an evaluation report or any relevant independent evaluation source available?
No
III. UPLOAD PICTURES
IV. VALIDATION
By ticking this box, you declare that all the information provided in this form is factually correct, that the proposed project has not been proposed for the Awards more than once under the same category and that it has not been subject to any type of investigation, which could lead to a financial correction because of irregularities or fraud.
Yes
