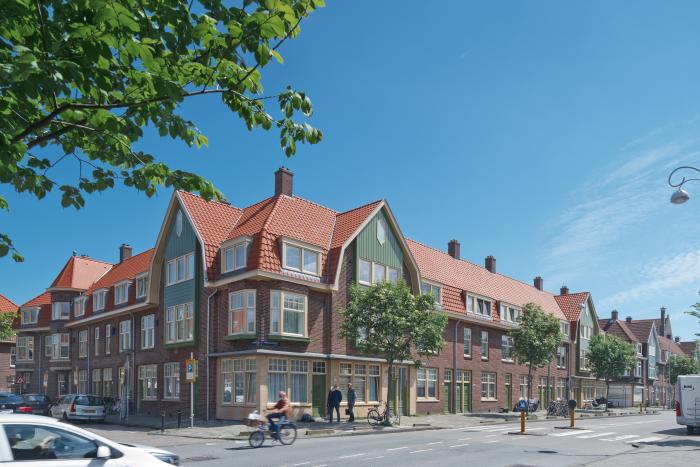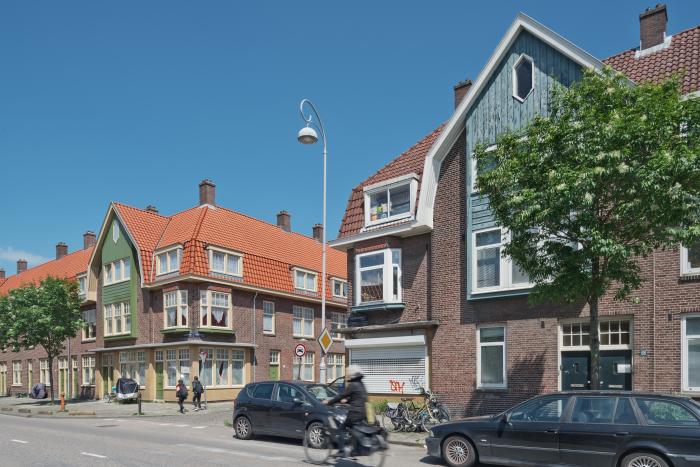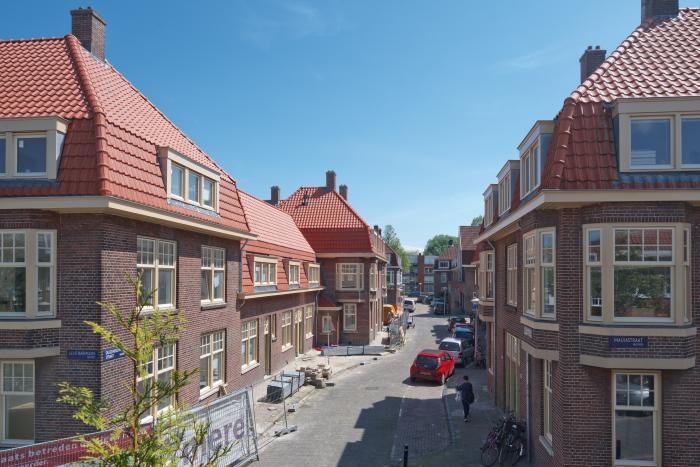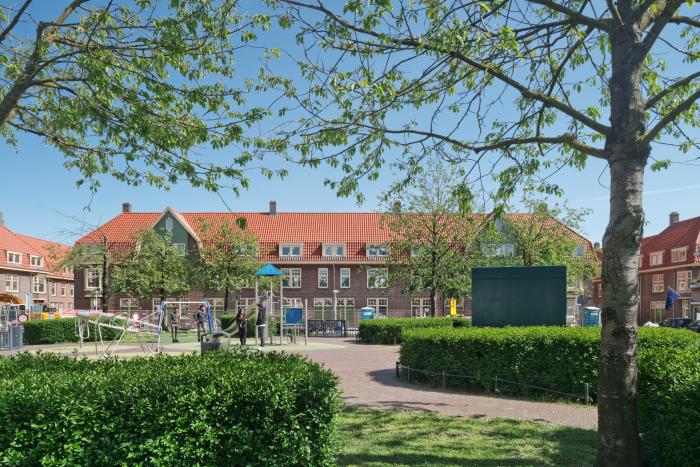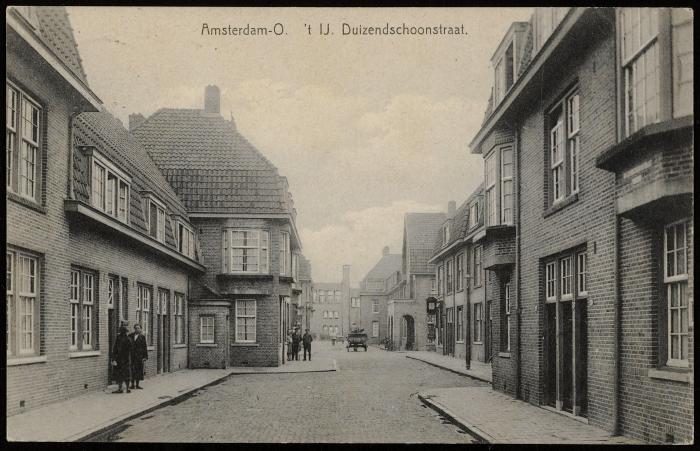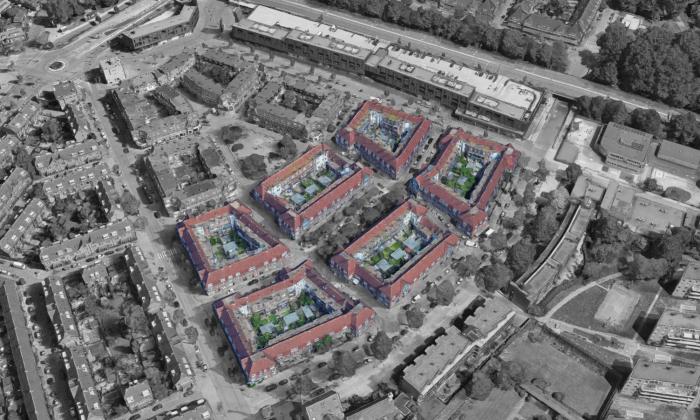I. SUMMARY INFORMATION
Project
267801
Status
Submitted
Award category
Preserved and transformed cultural heritage
You want to submit
NEW EUROPEAN BAUHAUS AWARDS : existing completed examples
Project title
Gentiaanbuurt Amsterdam, the Netherlands
Full project title
Affordable and energy-efficient living in a State-protected cityscape
Description
Renewal with an eye for history
The social rental properties in the Gentiaan neighbourhood are part of a protected cityscape. After 100 years, the houses (270 units) were in need of large-scale renovation. The houses have been insulated, modernised and connected to the heat network of the municipality of Amsterdam. As the first ever housing complex in Amsterdam, this neighbourhood will no longer use natural gas after renovation. The renovation secures the cultural heritage for the future.
Where was your project implemented in the EU?
Netherlands
Amsterdam
Resedastraat 12H
52.3899385
4.9142711
Amsterdam
1031 BK
When was your project implemented?
Has your project benefited from EU programmes or funds?
No
Which programme(s) or fund(s)? Provide the name of the programme(s)/fund(s), the strand/action line as relevant and the year.
II. DESCRIPTION OF THE PROJECT
Please provide a summary of your project
Energy-conscious building without higher housing costs, while maintaining the quality of the historical heritage. That is the challenge for housing corporation Ymere in the renovation of the Gentiaanbuurt.
The Gentiaanbuurt was built in the 1920s. The design is by the Dutch architect Dolf van Gendt, who gained fame with a number of leading Amsterdam buildings. The richly detailed blocks with a country house-like and, at the same time, village-like appearance bear the predicate 'historic cityscape'. The architecture is protected by the state.
Ymere provides quality and affordable housing for residents with modest incomes in the Amsterdam Metropolitan Area. The most important social task is the retention of these tenants in this sought-after residential area.
The Gentiaanbuurt offers such a place. The longer you stay in the neighbourhood, the more you will love it. Mr Ebeltjes, for example, has been living here for 36 years in a social housing unit. He has seen the neighbourhood flourish and decline. But whatever the situation or zeitgeist, he feels at home and is devoted to the place.
Unfortunately, the houses were in poor technical condition, both externally and internally. Fire safety was not in order and the houses were poorly insulated (energy index higher than 2.4, label E/F).
In this project, Ymere shows that future-proof housing goes hand in hand with preserving and strengthening the original architecture. Thanks to insulation measures, the energy demand of the renovated houses has dropped significantly to an energy index of 0.9 on average (label A). The homes are connected to sustainable district heating, which is on its way to being CO2-neutral. As a result, they are now Amsterdam's first renovated gas-free homes in existing construction.
The preservation, modernisation and repair of the homes will not lead to higher housing costs for the tenants. The housing in the Gentiaanbuurt will remain affordable for people who are dependent on social housing.
Please give information about the key objectives of your project in terms of sustainability and how these have been met
We are striving towards a CO2-neutral living environment by 2050, together with our main stakeholders (municipality, energy suppliers and the co-creators). In the Gentiaanbuurt, we have achieved the following goals with regard to sustainability:
1. Substantial reduction in energy demand: 60% less energy
What: The houses went from an energy index of over 2.4 to 0.9 on average. The average energy demand is reduced by 60% from 114,000 to 51,000 MJ/year.
How: insulation of the outer walls from the inside, a new roof, new window frames, a mechanical ventilation system, floor and roof insulation and HR++ glass.
2. Sustainable energy: Amsterdam's first existing neighbourhood off gas
What: The homes are connected to Vattenfall's sustainable heat network for the supply of hot tap water and heating. This leads to an average 40% reduction in CO2 emissions from 5,000 to 3,000 kg/year. Vattenfall is currently adapting its energy sources, making the heat grid CO2-neutral in the coming decades. In Amsterdam Noord, already 69% of the energy is generated from sustainable sources.
How: In the meter cupboard, there is room for a district heating unit. The radiators are tuned to 40-70 degrees. Cooking will be done electrically.
3. Sustainable materials: circular and environmentally friendly
All the wood used has an FSC quality mark; the window frames are made of sustainable Accoya wood. All materials are tested against the NIBE environmental classification for environmentally conscious product choices. 95% of the choice of materials is 'acceptable', 80% falls into the category of 'good to best choice'.
All materials during the demolition phase were collected and disposed of separately. Materials (roof tiles, floor boards) that are no longer usable are given a sustainable purpose elsewhere.
Please give information about the key objectives of your project in terms of aesthetics and quality of experience beyond functionality and how these have been met
Mandatory architectural guidelines have been carefully implemented
The Gentiaanbuurt derives its urban development qualities to a large extent from the striking architectural features, such as the detailing of the wooden window frames and guttering, tall bay windows with wooden façade panelling, turrets, dormer windows, arcade arches and striking shop fronts.
During the war, a number of buildings were destroyed and later rebuilt. Shops have been changed into houses, with some houses converted into shops. Architectural details have also occasionally been lost, for example by replacing the wooden window frames with ones of synthetic material. However, the architecture and urban coherence of the Gentiaanbuurt as a whole have been well preserved.
Restoration and preservation of architectural quality
In order to preserve and restore the architectural qualities of the neighbourhood as much as possible, we first drew up a report entitled 'Richtlijn Buitenschil (Exterior Guideline)', in consultation with the department for the preservation of monuments Amsterdam. This lays down mandatory guidelines for repair, replacement or renovation of each architectural element. These have guided the choices made in the renovation.
Houses have their original colours again
Through historical research of a number of window frames, doors and fascias, the original paint colour was determined. As a result, we have returned the houses to their original 1920s colours.
Please give information about the key objectives of your project in terms of inclusion and how these have been met
Active involvement of residents
Ymere has actively involved the residents in the plans for the renovation and in the design of the new house plans. We first consulted with the residents' committee and together drew up the Social Plan concerning residents' rights, expense allowances, etc.
All residents were invited to join the architect and developer in discussing how they would like to live. They expressed their wishes, such as an extra bedroom or a large living room. This resulted in a wide variety of floor plans, which were subsequently implemented.
The residents also had an active say in the technical finishing of the project (materials and colours), the basic principle being to preserve as much of the original layout as possible. This prevents us from unnecessarily throwing away useful materials.
Lowest possible rents
The residents have low incomes and are dependent on social housing. Therefore, we have strived to keep rents as affordable as possible. Where necessary, the residents receive a rent subsidy.
Pleasant cohabitation
Because there are many different types of housing, both single persons and families live closely together. Newcomers, vulnerable households and original residents live together in one block. After moving in, the residents get to know each other under the guidance of Ymere and make living arrangements so that everyone feels at home in the block and is able to live together comfortably.
Ownership by the residents
The early involvement of residents in the plan has led to a greater sense of belonging and ownership by residents of their homes and neighbourhood.
The residents are not only satisfied, they also respect the striking spot where they live. This keeps the neighbourhood in a good living condition. The extra attention and care given by the principal to assisting residents who wish to return and to welcoming new tenants will therefore pay off twice over.
Please give information on the results/impacts achieved by your project in relation to the category you apply for
Preserving cultural heritage
The six building blocks are part of the State-protected cityscape. The architecture and urban coherence of this district have, by and large, been well preserved.
After more than a hundred years, the houses have been thoroughly renovated in terms of both interior and exterior, with great attention paid to the architectural quality. The work was carried out with respect for the original design and in close consultation with the municipality's historic preservation department.
More living comfort, healthy indoor climate
An innovative method has been used to realise a renovation with a fossil-free energy supply that is still accessible to residents from the lowest income groups. The houses have been given optimum heat and sound insulation and now have an energy index of 0.9 on average (label A).
Instead of using fossil fuels, the houses are connected to the district heating network for heating and hot water. These installations are incorporated into the existing houses without being visible from the outside.
Sustainable materials
The residents got a new kitchen and water-saving plumbing, installations were renewed and CO2-controlled mechanical ventilation was installed. With renovation, the original materials have been retained or reused as far as possible. The houses can now last a long time again, and with the smallest possible CO2 footprint.
The project demonstrates how to create a beautiful and pleasant living environment that, at the same time, meets all modern living requirements. Thus, the renovation serves as an example of careful handling of the original architecture.
By tackling the living environment in cooperation with the municipality, a beautiful neighbourhood where it is good to live is created. The project is attracting a lot of attention from fellow-corporations, who come here to look for inspiration for the renovation of their complexes elsewhere in the city and beyond.
Please explain the way citizens benefiting from or affected by the project and civil society have been involved in the project and what has been the impact of this involvement on the project
From the road down...
For years, the residents of the blocks were uncertain about what would happen to their homes: will they be renovated properly, will the homes be preserved and can residents with the available income continue to live here?
Due to the uncertainty, quite a few residents have moved away from the neighbourhood in the course of time. The houses looked worse and worse on the inside. The residents suffered from moisture, drafts and mould. Social cohesion deteriorated sharply in the neighbourhood. The maintenance of the exterior also left much to be desired. This gave the neighbourhood a bad reputation.
... to the way up again.
By shaping the large-scale renovation together with and for the benefit of the residents, we have found the way back to the top. The houses are energy-efficient and heated sustainably. At the same time, rents remain affordable for the lowest income groups.
The renovations and sustainability of the homes have led to great enthusiasm among the residents. The joint preparation and execution gave residents renewed confidence in the housing corporation. Residents have returned to their homes. New tenants have also moved in. The long waiting list of applicants shows that other home seekers would also like to come and live here.
Historical quality yet modern
The renovation was carried out together with experts from the department for the preservation of monuments Amsterdam and the municipality of Amsterdam, in close consultation with the restoration architect and the contractor. Due to the joint preparation and agreement, the exterior of the blocks has been a big success: the neighbourhood looks again 'as it did then'.
Residents and neighbours are proud of this neighbourhood and cherish the result. Residents are also more careful with their own homes and living environment. Together with the housing corporation, residents ensure that the houses remain beautiful and retain their historic appearance.
Please highlight the innovative character of the project
Comfortable living in historic heritage
The innovative character of this project lies in the combination of heritage preservation with today's living comfort. The houses look like they did just after they were completed in the 1920s. At the same time, on the inside they fully meet the requirements of a modern energy-efficient and comfortable home. They also meet requirements for noise exposure, heating and ventilation.
The necessary grilles, thick insulation packages and drains are not visible from the outside of the houses. Instead, other measures have been taken, such as ventilation grilles integrated into the window frames.
Future-proof layouts
The complex consists of 6 contiguous building blocks, which are fully owned by Ymere. It involves 267 homes and 3 commercial premises. The residential blocks accommodate a wide variety of dwellings, from smaller ground-floor flats to spacious double upper flats with four or five rooms. The upper flats are staggered in relation to the lower flats, so that three upper flats can be above two lower flats.
The flats have become future-proof, thanks to modern layouts with good rentability that have a more spacious bathroom and good kitchen. In some cases, we have opted to reduce the number of rooms. The surface area of the renovated flats varies between 45 and 90 m² usable floor area.
Partnerships
To continue working towards a CO2-neutral housing stock in 2050 that is affordable for both the tenants and Ymere, many parties and people need to innovate. Tenants, the municipality, energy suppliers, consultants and contractors have their own responsibility within their expertise or field of work. By making connections, exchanging interests and ideas and coming up with new solutions, we can move forward together.
Please explain how the project led to results or learnings which could be transferred to other interested parties
In order to deliver affordable and energy-efficient housing in cultural heritage sites, we have learned these lessons:
1. A crystal-clear mission
We determine in advance the quality that we want to achieve as principal and what the building should do.
2. Thorough preparation of the work
With excellent preparation, implementation can proceed at full speed. As a result, there will be no more nasty surprises. The creation of an "outer shell guideline" with the rules for the restoration of the façade is a perfect example of this.
3. Cooperation and focus
Each partner does what they find satisfying, brings in their field of expertise and connects it to the whole. In this way, we work on the common denominator at all times.
4. Working from the existing context
In the design, the pipes and installations are imperative. These parts are therefore the starting point.
We establish the design based on the target group. For each home, we know who we are designing for (returnees or new residents, type of household) and what residents value most.
Every square metre is put to good use: the number of square metres per room matches the function.
5. Support from residents
We include the current residents in the transformation of the neighbourhood in every possible way. In this way, they know what is going on, can contribute ideas about the impact on them and are free to make the right choices for themselves (moving to another neighbourhood, returning to their home or moving into another home in the project).
6. Open mind
We maintain an open mind and are open to keep learning. In terms of all the choices we are currently making and that have been put into practice, new improved versions can surely be thought of and realised in the future. But we could not have reached this point in the development towards a CO2-neutral housing stock without all the work that we and our predecessors have done. In this way, we are constantly moving forward, step by step.
Is an evaluation report or any relevant independent evaluation source available?
No
III. UPLOAD PICTURES
IV. VALIDATION
By ticking this box, you declare that all the information provided in this form is factually correct, that the proposed project has not been proposed for the Awards more than once under the same category and that it has not been subject to any type of investigation, which could lead to a financial correction because of irregularities or fraud.
Yes
