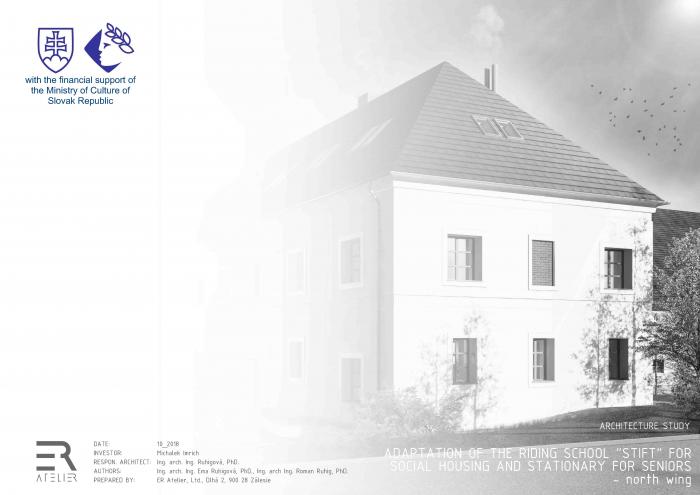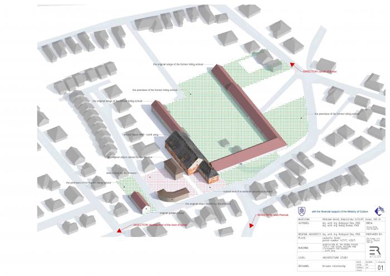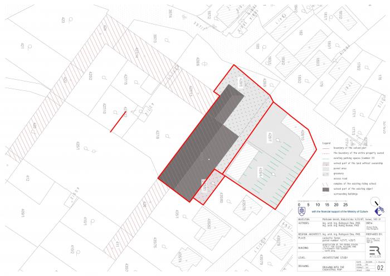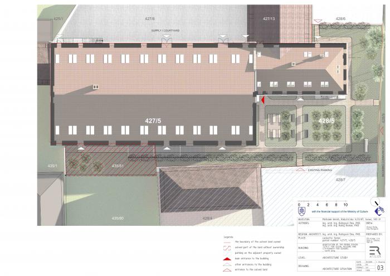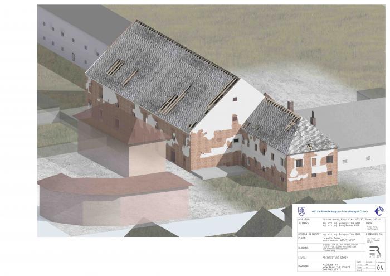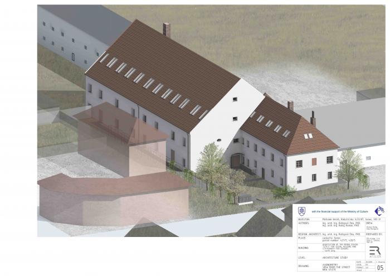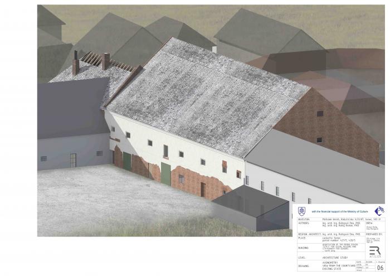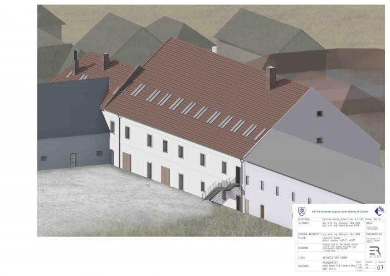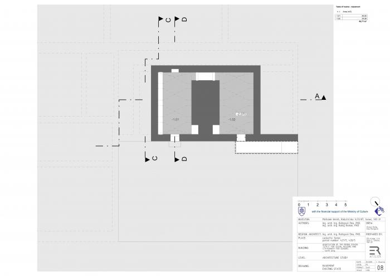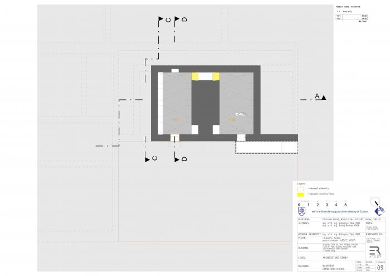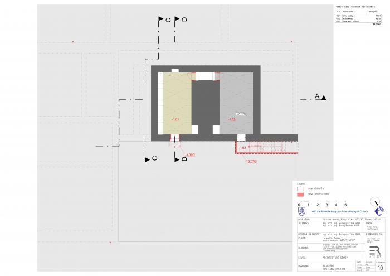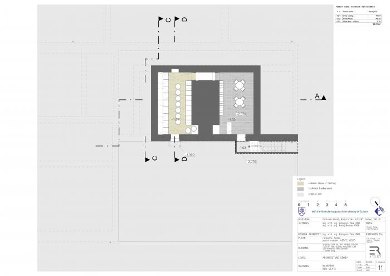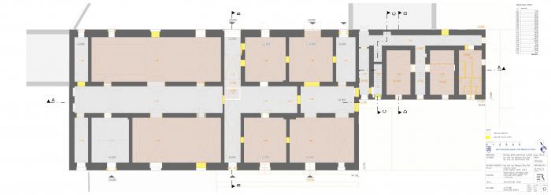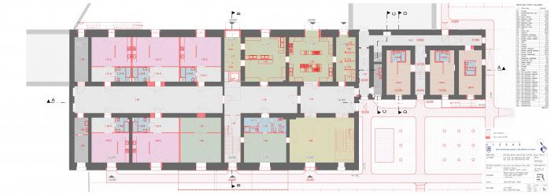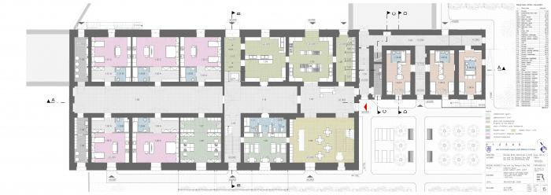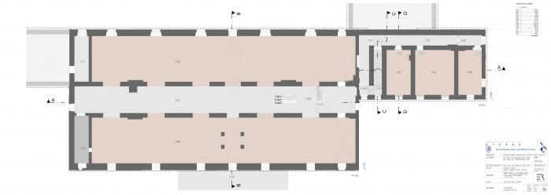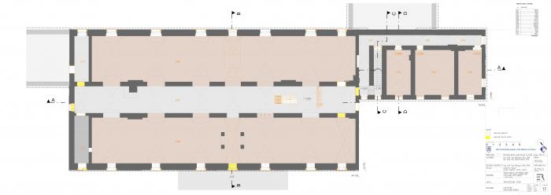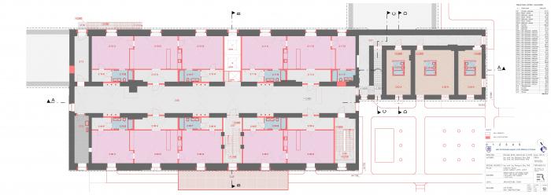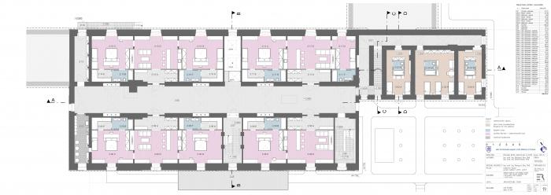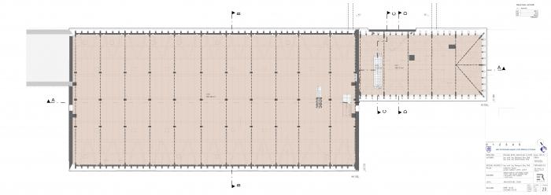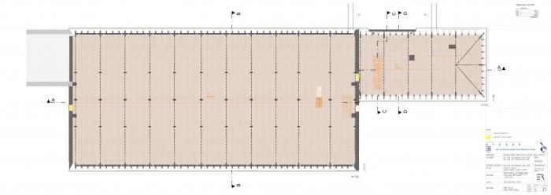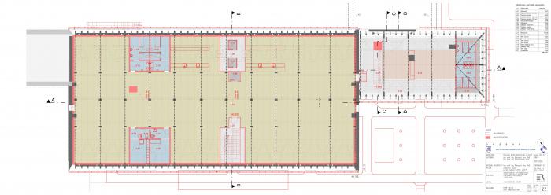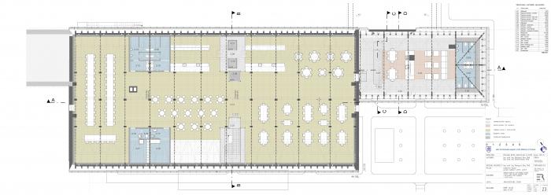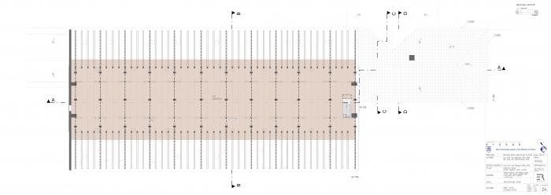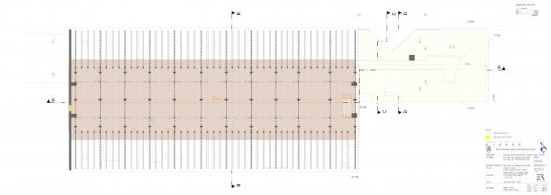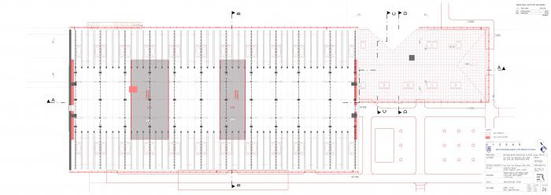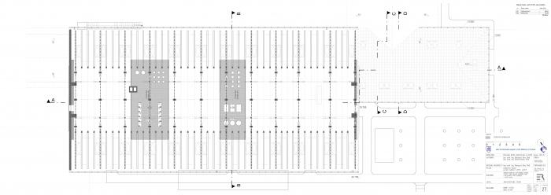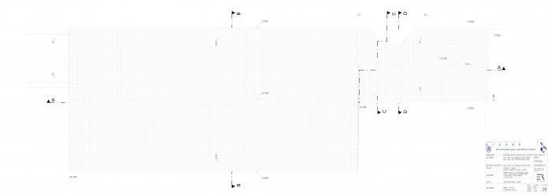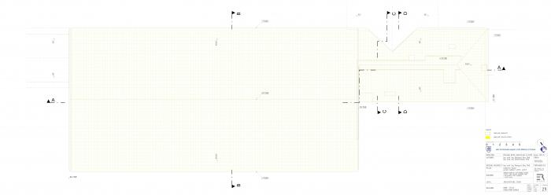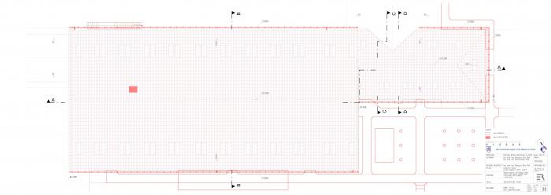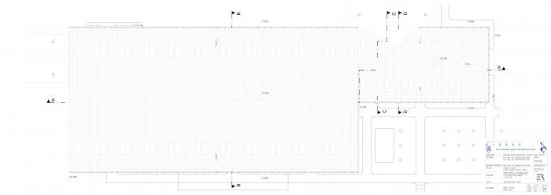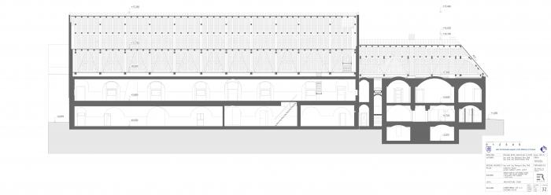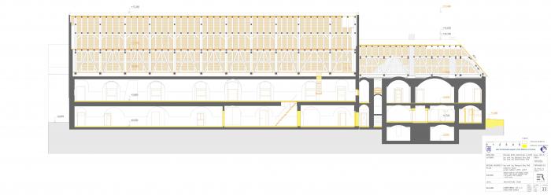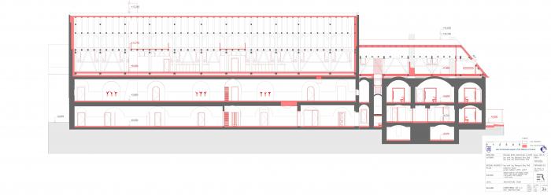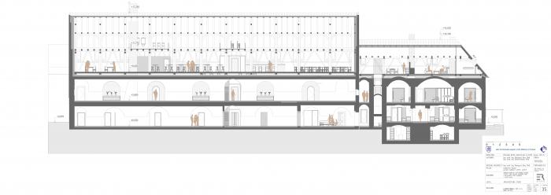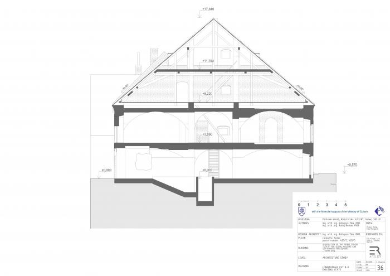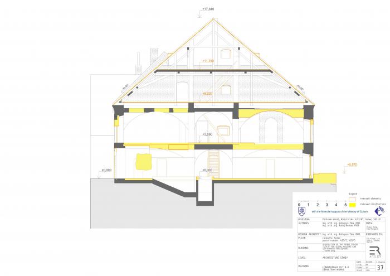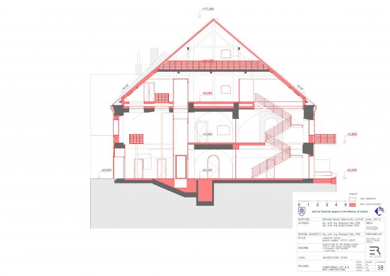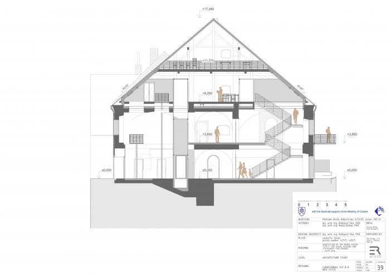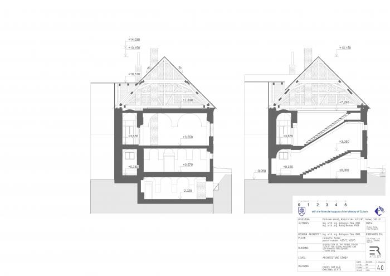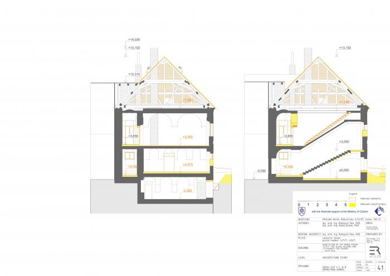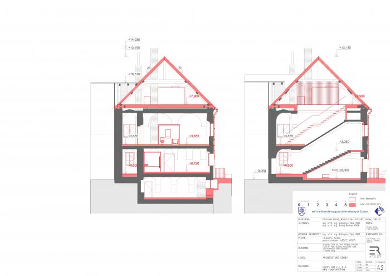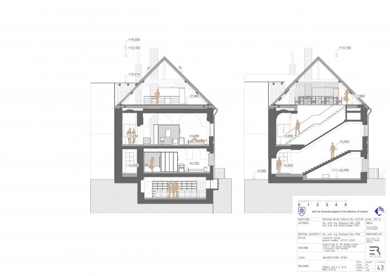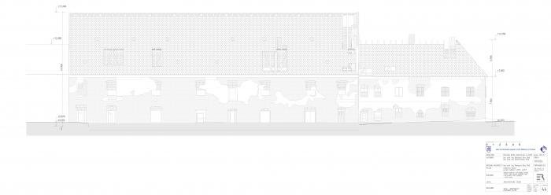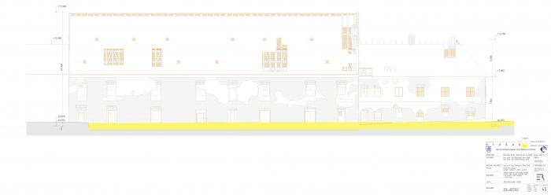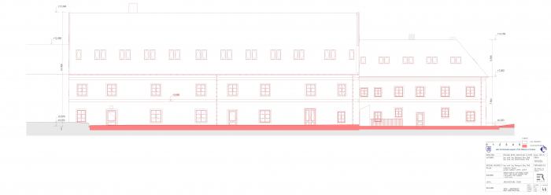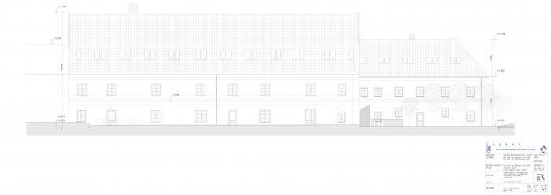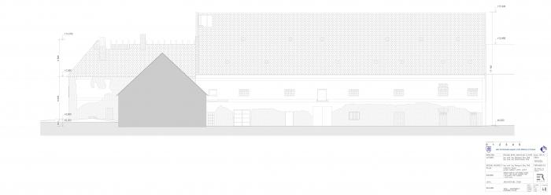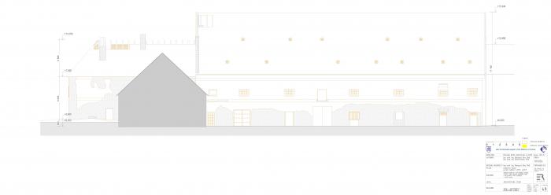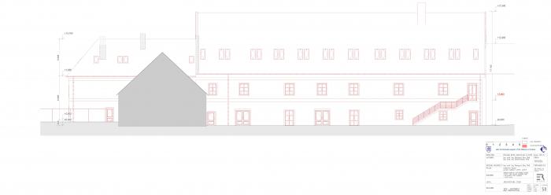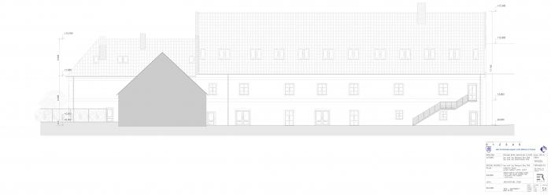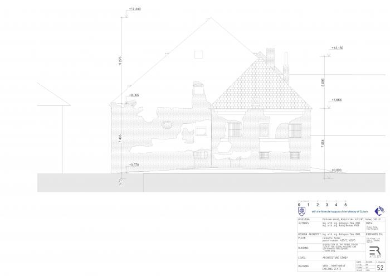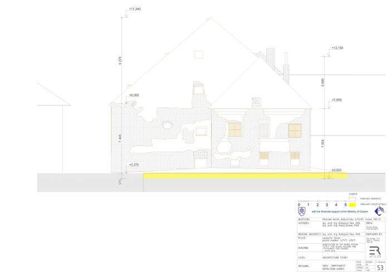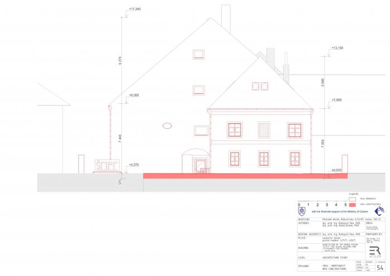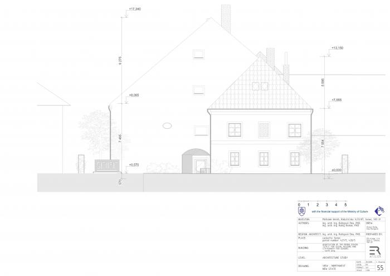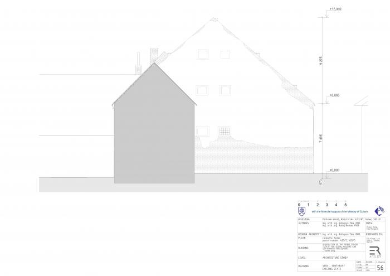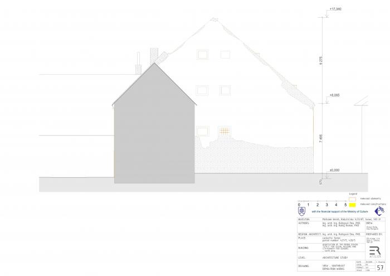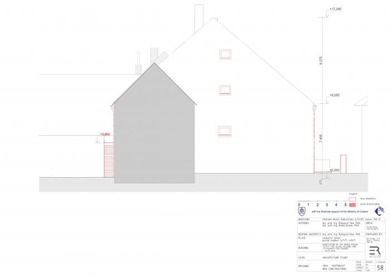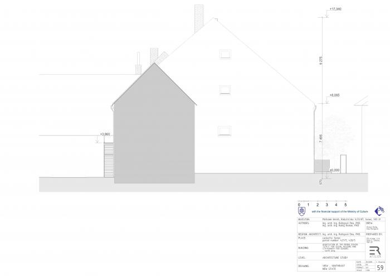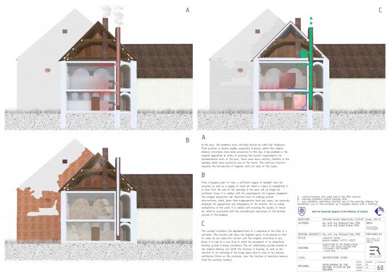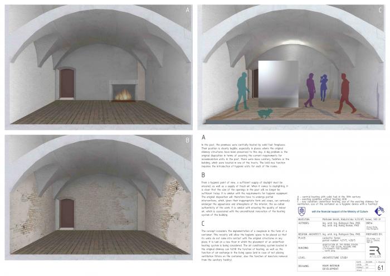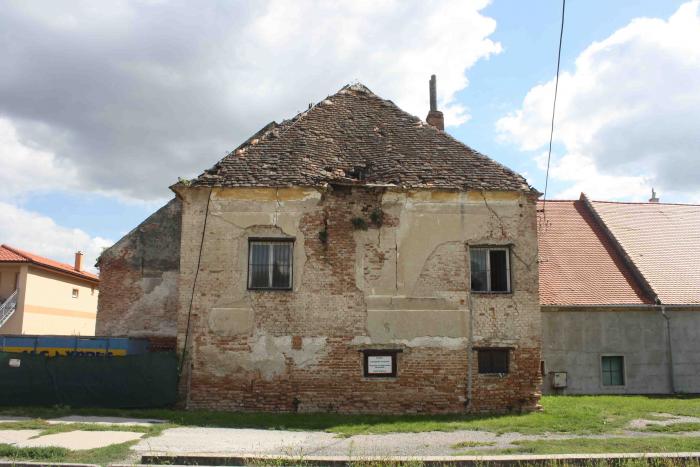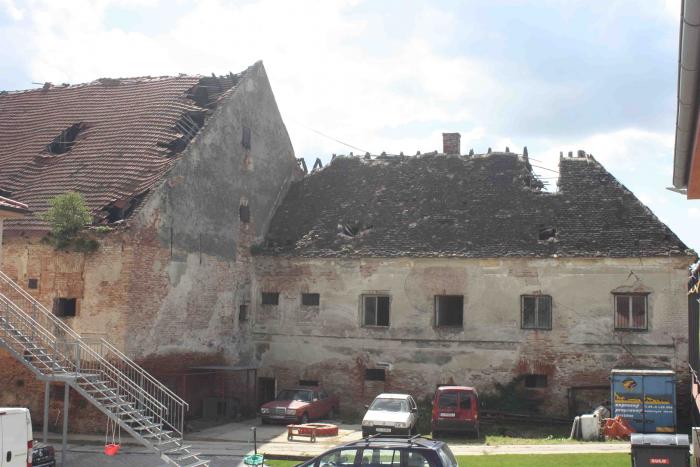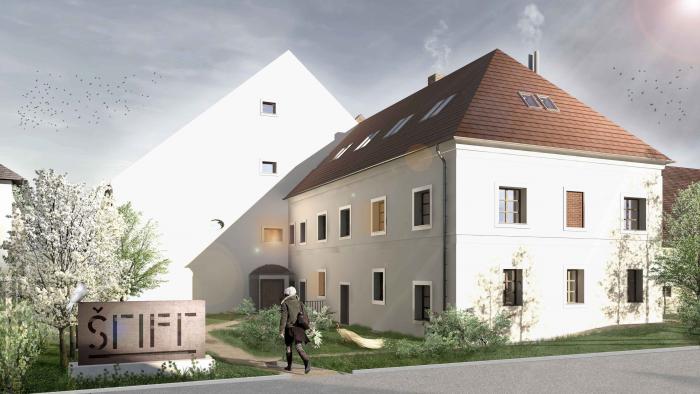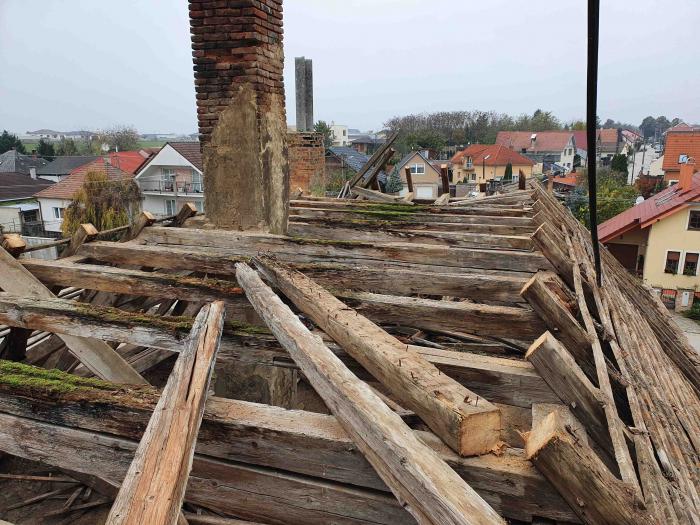I. SUMMARY INFORMATION
Project
267690
Status
Submitted
Award category
Preserved and transformed cultural heritage
You want to submit
NEW EUROPEAN BAUHAUS RISING STARS : concepts or ideas submitted by young talents (aged 30 or less)
Project title
ADAPTATION OF THE RIDING SCHOOL "STIFT"
Full concept/idea title
Adaptation of a monument (riding school) for social housing and accommodation for seniors
Description
The main idea is to return to the architectural values when the monument was built, i. under Maria Theresa in the 18th century. The northern wing of the riding school has always been used for short-term accommodation-in the proposed state, we are considering social housing and accommodation for the elderly, thanks to which we accept this fact. In the design, we use existing vents for new heat pump distribution and recuperation, thanks to which we are non-invasive and at the same time ecological.
Where is your concept/idea being developed or intended to be implemented in the EU?
Slovakia
Bratislava
Vinhoradnícka street, Senec
48.22494643101313
17.39624913670771
Senec
903 01
II. DESCRIPTION OF THE PROJECT
Please provide a summary of your concept/ idea
In the past, the whole area served as a riding school with accommodation. At present, only a torso remains of the complex of monuments as a generous building concept on a large area of land in the town of Senec. The original character included a farmyard with purpose-built buildings, a representative wing, a horse paddock and adjacent land originally fenced with a Baroque fence. The area also has the largest volume of the original complex - a two-storey north wing called the "big ŠTIFT", which had the predominant function of short-term accommodation. This wing is the subject of a solution where we design apartments for the socially disadvantaged (families with children), a accomodation for the elderly and a restaurant in which cultural and other events could be held for the general public. The main idea of the urban solution was to accept the original urban structure of the building. Extensions or superstructures are not considered in the project. To preserve the logic of the building, the restoration is designed so that the positions of the existing entrances, which are fed to the existing pedestrian routes and surrounding roads, are preserved. Our aim is to restore the national cultural monument in question to its historical architectural values from the time when the monument was built, i. under Maria Theresa in the 18th century. Window and door openings have not been preserved and will have to be replaced by new windows, the expression and proportions of which are based on architectural and historical research. The entire facade and roof of the monument will color copy its original condition - white plaster and red ceramic roofing. Last but not least, we also think of the degree of invasiveness of the monument when using new technologies that will ensure quality internal comfort and at the same time improve the energy efficiency of the building. New heat pump distribution and recuperation are designed for existing gaps and vents in chimney bodies.
Please give information about the key objectives of your concept/idea in terms of sustainability and how these would be met
Sustainability of perception on several levels, where we tried to pay attention to each, so that the result is in line with all the pillars of sustainability.
Social aspects:
As already mentioned, the function in its basic composition has not changed and that is accommodation. The only change is the actual use of the equipment used. Accommodation will primarily serve seniors and socially disadvantaged families with children. Thanks to the restaurant equipment on the roof, there will be new social interactions between seniors, the socially weaker class (who will have the opportunity to work here) and the general public.
Cultural aspects:
Our aim is to return the building and its expression to the Baroque period when it was built. There are only two national cultural monuments in the town of Senec and this is one of them. Her legacy should be all the more emphasized so that the next generation will be aware of it. At the same time, our aim is to minimize the invasiveness of the original structures, such as the design of a new heat pump distribution and recuperation into existing chimney vents. Some sanitary facilities are designed in the form of cells that are reversible with minimal invasiveness.
Environmental aspects:
The use of recuperation and heat pumps in the building is a natural step to improve energy efficiency. An exceptional solution is to place the distribution of new technologies in the vents of existing chimneys and bathrooms in the form of cells that can be removed. For the effectiveness of the thermal resistance of the perimeter structures, a thermal insulation plaster from the inside of the perimeter masonry and mineral insulation in the roof and in the floor are designed.
Please give information about the key objectives of your concept/idea in terms of aesthetics and quality of experience beyond functionality and how these would be met
The main idea of the variant in question is a return to architectural values in the construction of the monument, t. for Maria Theresa in the 18th century. the material composition of the building is based on the monument intention, so that there are no material changes in the monument during the design. Window and door openings have not been preserved and will need to be replaced with new windows, the expression and proportions of which will be based on architectural and historical research. some shutters around the windows, friezes and cornices by the roof have been preserved, and thanks to their focus, we can read their dimensions and proportions and reconstruct them to their original state. As the function of short-term housing is preserved in the north wing, some smaller openings have to take over the proportions of the largest original openings located on the façade in order to ensure a sufficient supply of daylight from a hygienic point of view. The windows take over the original raster division of the glazing, their original shambles are restored. the whole facade and roof of the monument color copy the original condition - white plaster and red ceramic roofing.
The interior of the building will be designed in a more modern form, because these spaces have never been ornamentally processed and did not have such architectural qualities as the exterior facade. Therefore, we can design a minimalist contemporary design in interiors, but in the context of traditional materials (brick, metal, wood). In the interiors, for example, reversible modules in the form of sanitary facilities will be placed, which will be a new element (not touching the existing walls) in contrast to the historic vaults, the expression of which will be fully preserved. The elements of the truss are admitted in the interiors, which complete the atmosphere of the social part of the whole building, which is the restaurant facility.
Please give information about the key objectives of your concept/idea in terms of inclusion and how these would be been met
The object in question, the northern wing of the "big ŠTIFT", is registered in the list of national cultural monuments of the Slovak Republic. In the town of Senec, where there are only two national cultural monuments. Therefore, it is necessary to preserve them as much as possible with the preservation of facades, which are exceptional for the given architecture with their grid, design, rhythm, etc. The project solves the transformation of a part of a riding school built under Maria Theresa, who came here (according to the documents) to be transferred to the end. The transformation consists in changing the current use of premises (warehouses, haylofts, economic facilities), which in the past served as short-term accommodation, reformatory, women's prison for housing for the socially disadvantaged (families with children) and for seniors, whose rooms are designed in separate operation. with facilities and dining area for joint activities. This transformation will bring new job positions, as a restaurant is designed on the roof, where they will be able to be employed by the socially weaker, and at the same time there will be space for meetings and cultural events. This space will be a space for the general public, where old but also new relationships (social interactions) can be established that strengthen the community. Reducing the carbon footprint during reconstruction and operation are part of the project. This reduction will be ensured by the use of ecological materials: the removed broken wood will be processed and reused to repair the roof and load-bearing beams or floor, the insulation in the roof and floor will be made of mineral wool, the perimeter masonry will be insulated from the inside with mineral thermal insulation plasters. The operation of the building and its heating will be ensured by air / water heat pumps and recuperation. The distribution of these technologies will be placed in the existing gaps and vents in the chimneys.
Please explain the innovative character of your concept/ idea
In the present proposal are three innovative concepts.
1. Transformation of the national cultural monument and its premises for social housing and housing for seniors with a restaurant that will serve for social and cultural events strengthening the ties of the community and the general public.
2. Preservation of the original structures as much as possible, especially the roof structures, which are among the largest trusses in Slovakia. At present, the truss is in a state of disrepair and we are asking for its renewal as well as the renewal of the entire subsidy building. This year we managed to obtain a second subsidy from the Ministry of Culture, thanks to which we were able to carry out the first stage of restoring the roof of a smaller building. The specifics of this realization is the focus and the model in 3D space, thanks to which we managed to focus all the structures before the complete destruction. The truss was dismantled and the structure preserved. In the carpentry workshop, the first roof was reassembled and prepared for installation thanks to a 3D model. This is perhaps the first assembly of a historic truss in Slovakia, which was only assembled to its original condition when brought to the construction site.
3. The concept considers the implementation of new interiors in the form of containers. This novelty will allow the hygienic space to be placed so that its walls do not come into contact with the original structures in any place. It is laid on a new floor in which the placement of an underfloor heating system is being considered. The air conditioning located in the original chimney can perform the function of heating, as well as the function of air exchange in the living space (and in case of not placing ventilation filters on the container, also the function of moisture removal from the bathroom). This innovative approach is not invasive and does not disrupt the original historic structure and materials.
Please detail the plans you have for the further development, promotion and/or implementation of your concept/idea, with a particular attention to the initiatives to be taken before May 2022
We are currently asking the Ministry of Culture for a third subsidy to continue the construction of the historic truss, which is one of the largest trusses in Slovakia. In the past, we received two subsidies for the building, where the first paid project documentation, static assessments, surveys and architectural-historical research and the second grant implemented the first stage of renovation - reconstruction of a smaller truss, the specifics of which was the first installation of a historic truss in Slovakia which, when brought to the place of implementation, was only folded to its original condition. The third subsidy, which was requested this year, mainly concerns the larger truss. After the reconstruction of the roof, we would like to request subsidies for a comprehensive renovation of other structures (Norwegian funds, Eurofunds, subsidies from the Ministry of Culture and others). Gradually, we would reconstruct the building and present it to the general public through social media and the professional public through international conferences as an example of an innovative approach to the restoration of national cultural monuments with an emphasis on the basic pillars of sustainability. By May 2022, we would like to complete the reconstruction of the largest roof of the building, obtain a permit for a zoning decision, where the building authority would allow us to set up social housing and housing for the elderly in the building and apply for another subsidy from the Ministry of Culture.
Many thanks go especially to the enlightened investor who bought the monument to restore it to its original condition and bring housing to the area for the people who need it the most.
III. UPLOAD PICTURES
IV. VALIDATION
By ticking this box, you declare that all the information provided in this form is factually correct, that the proposed concept/idea has not been proposed for the New European Bauhaus Rising Stars Awards more than once in the same category.
Yes
