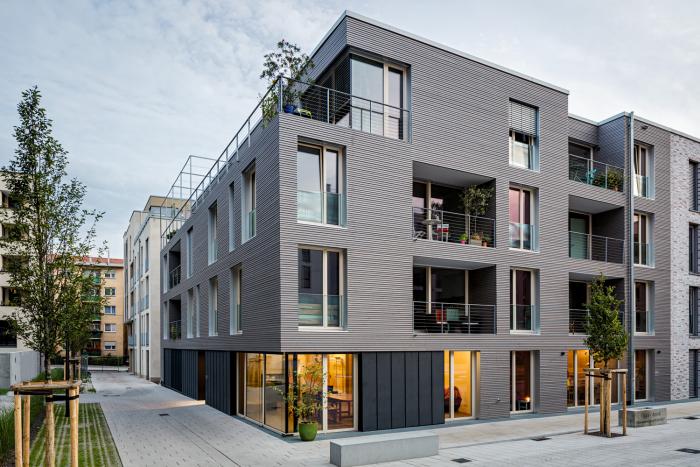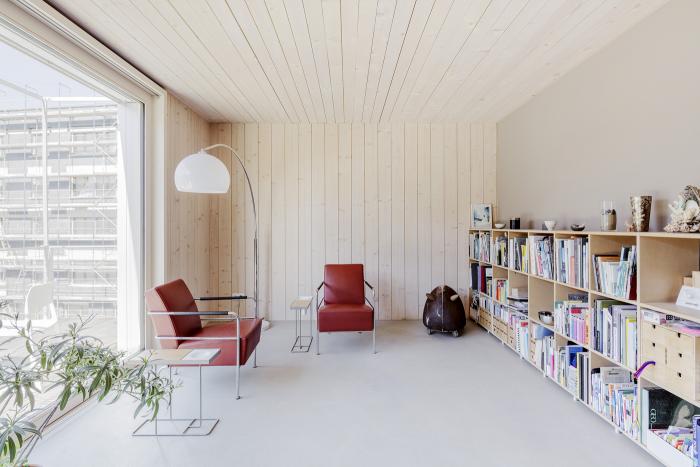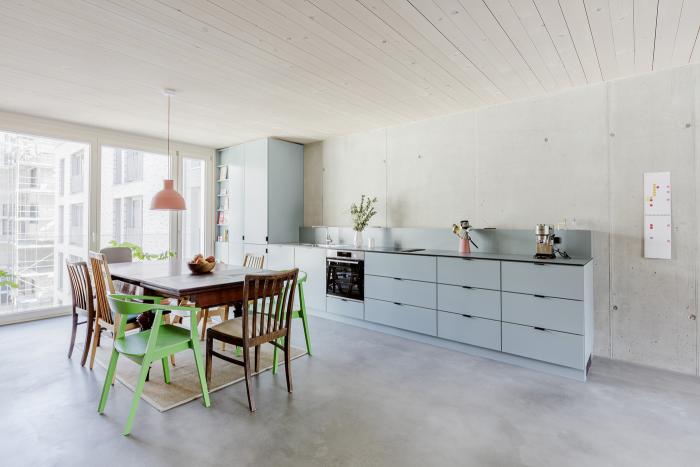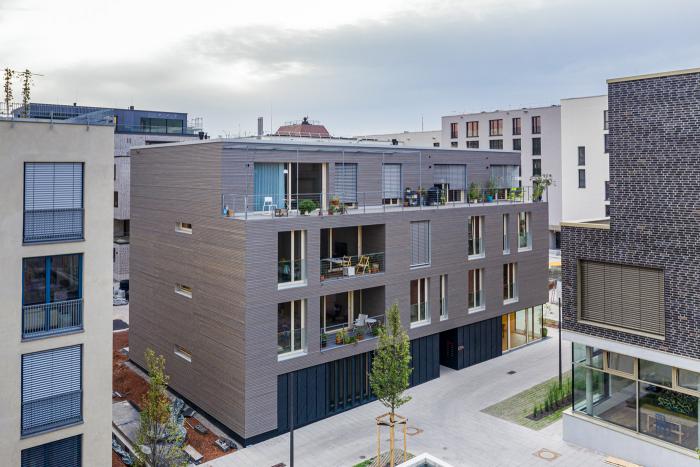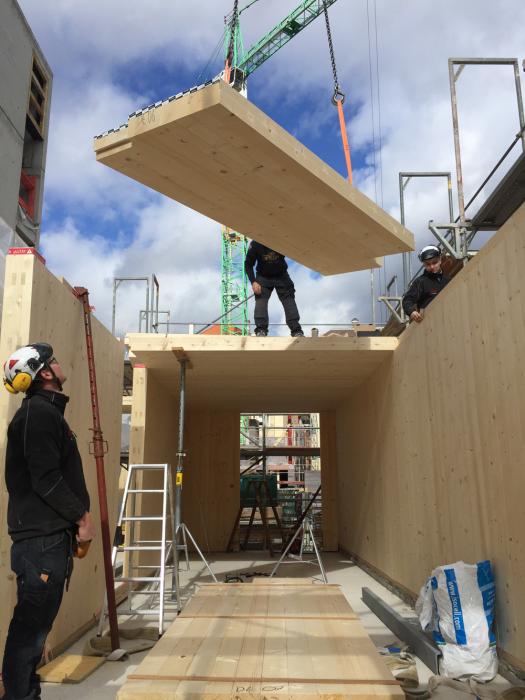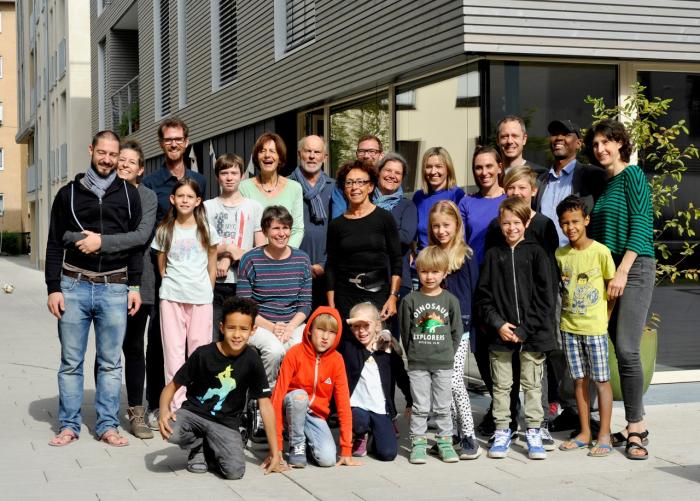I. SUMMARY INFORMATION
Project
267537
Status
Submitted
Award category
Techniques, materials and processes for construction and design
You want to submit
NEW EUROPEAN BAUHAUS AWARDS : existing completed examples
Project title
MaxAcht
Full project title
Baugemeinschaft MaxAcht
Description
MaxAcht sets new standards for the building of tomorrow: CO2-neutral creation paired with a socially affine and flexible living space design. Buildings in the future will need more than just energy-efficient operation- Re-use and recycling scenarios must also be considered so that resources remain available for future generations. MaxAcht already gives solutions for today´s problems in building. Initiative and responsibility become the driving force behind change.
Where was your project implemented in the EU?
Germany
Baden- Württemberg
Breitscheidstr. 131a
Stuttgart
70176
When was your project implemented?
Has your project benefited from EU programmes or funds?
No
Which programme(s) or fund(s)? Provide the name of the programme(s)/fund(s), the strand/action line as relevant and the year.
II. DESCRIPTION OF THE PROJECT
Please provide a summary of your project
MaxAcht is sustainable, affordable, individual and yet communal living in the middle of the city - conventional property developers usually do not have this desirable combination in their portfolio. A building group in Stuttgart therefore realized it itself on the site of the former Olga Hospital and achieved a high level of architectural quality in the process. The multi-family house, named MaxAcht, is CO2-neutral because the facade, supporting structure, walls and ceilings consist of unglued, untreated solid wood layers. Despite the concrete used for the basement and stairwell, the wood carbon dioxide storage system ensures a zero emissions balance. The architects make the wooden construction as well as the ecological character of the pollutant-free and completely recyclable building visible inside and out: the facade, rhythmic with floor-to-ceiling windows, consists of gray spruce slats; In the apartments, spruce lightened with soap creates an elegant rawness for the walls and ceilings. The clearly structured exterior is in contrast to individualized apartment floor plans, whose interleaved living-dining rooms score points with their light, spaciousness. Corridors and ancillary areas were dispensed with; This space economy enables a common room on the ground floor and thus communal togetherness. The floor plans can be adapted to changing life situations using flexible spaces. The building shows with its consistent sustainability, the precise craftsmanship and the unadulterated materiality. As a model of urban, contemporary, communal living, it serves as a role model.
Please give information about the key objectives of your project in terms of sustainability and how these have been met
A life cycle assessment by an independent planning office shows that MaxAcht is CO2-neutral from the outset, despite the concrete cellar and staircase. Against the background that for the construction of a conventionally built passive house a multiple of the energetic savings through the production of the materials has to be expended, this reduction of the so-called "gray energy" is a major advantage of the solid wood construction. That makes MaxAcht future-proof, as it is created in a climate-friendly manner.
The spruce woods all come from sustainably managed local forests.
MaxAcht is designed in such a way that all components can be dismantled again with simple means: The construction system enables the pre- fabricated wall and ceiling elements to run completely backwards through the production line again and to dismantle the elements into the individual parts. The resulting wood material can then be used again in a new production process and not in a thermal use that would expose CO2 again. The aim is to enable single-type continued use in the event of the building being converted or dismantled. This means that building materials can be reused in cycles and relieve the increasingly scarce resources in the construction industry.
The facade was built in wood too and, in the event of renovation, can be recycled according to type and without generating waste. No composite materials are used, other surfaces in the expansion have been left completely clear of the material and can therefore also be dismantled according to type. The wooden surfaces, which are untreated and visible in the interior, offer the residents a healthy living environment. Particular emphasis was placed on dry building materials in order to minimize water as an auxiliary material during construction.
Due to its compactness, MaxAcht has a highly efficient energetic quality. The energy consumption is passive house quality.
Please give information about the key objectives of your project in terms of aesthetics and quality of experience beyond functionality and how these have been met
Only as much material was used in the building as was functionally necessary. Additive layers or decorative elements have been omitted. All surfaces of the interiors are executed without further coatings or cladding and materials are left in their natural color and structure. This leads to a new architectural aesthetic - form follows sustainability.
The design demands on such a building were high. The building should be typologically integrated into the neighborhood. MaxAcht shows that in modern timber construction room geometries and spans that are otherwise only possible in concrete construction are possible. Furthermore, an urban look was deliberately used in the area of the facades. The wooden facade was deliberately grayed out and precisely detailed without protrusions. Floor-to-ceiling wooden window elements bring a lot of daylight into the apartments and allow views of the surrounding courtyards from all sides. In contrast to the lamellar facade made of wood, a translucent filter was created for the residents on the ground floor by means of a metal facade. Loggias offer sun protection on the one hand and a qualitative open space on the other.
Buildings must continue to be usable by the residents, which is why only as much building automation as necessary was built in and mainly passive systems were used. This makes the building economical to maintain and still meets the high requirements for energy-saving operation.
Please give information about the key objectives of your project in terms of inclusion and how these have been met
All appartments in MaxAcht are accessible and senior- friedly, that means all entry doors have a wider space, low thresholds for balcony access and no impairing hallways. The layouts of the appartments are designed to multi use for all generations.
Two appartments fulfill all requirements due to DIN 18404 (accessible for wheelchairs). Main entrances are motor driven even from the parking garage. A lift provides access to all storeys.
The people of MaxAcht were also involved in the planning process. Workshops and jour fixe made sure that individual requests and common topics could be realized. At MaxAcht, a meeting place for residents from the new and existing quarters was created in the area of the common room: cultural offers, childcare, language courses, etc. are offered here. MaxAcht has been a member of a newly founded neighborhood association right from the start. Community building was also operated in a neighborly manner: synergies in the award of contracts, according to open spaces and exchange of know-how. At MaxAcht, international families live and inclusion was implemented as a focus, so that the broadest possible spectrum of society can participate in the house community. In order to enable a permanently lively community, a mix of generations was implemented so that home care becomes affordable and affordable and old and young benefit from each other
Please give information on the results/impacts achieved by your project in relation to the category you apply for
The quality and profitability of buildings is no longer just defined by the usage phase. Rather, all sections of the life cycle of buildings must be considered. Where do raw materials come from, how much energy is used to manufacture building materials, and how can they be put to new uses. This is the only way to ensure that enough materials are available for everyone. That is why MaxAcht was designed in such a way that the main building materials are reusable. The wood used permanently stores CO2 and can thus permanently reduce emissions. The possibility of dismantling the building according to type and bringing it into new construction processes ensures that new wood can grow again elsewhere. In this way, buildings can be seen as raw material depots for future generations. It is about extending the life cycle of material. This is possible thanks to an innovative construction system with unglued wooden elements. Another aspect is the optimized distribution of usable area: common areas serve to save redundant functions of every apartment and thus to achieve a higher frequency of use. To make this affordable, you have to reduce these areas for individual needs. Flexible, open floor plans help to save this space without reducing the quality of living. As a result, buildings with different floor plans will be created in the future than one was used to.
Please explain the way citizens benefiting from or affected by the project and civil society have been involved in the project and what has been the impact of this involvement on the project
MaxAcht was created in a highly participatory manner. The builders operated as a building community and applied using a social and structural concept to the city council of Stuttgart. The interaction between project management, architect and client resulted in a guideline for future building communities. Lectures have already been given on the process flow building communities. MaxAcht is regularly open to specialist visits and training events. The residents were highly involved in the planning process: Workshops and jour fixe made sure that individual requests and common topics could be realized. MaxAcht also created a meeting place for residents from the new and existing quarters in the area of the common room: cultural offers, childcare, language courses, etc. are offered here. MaxAcht has been a member of a newly founded neighborhood association right from the start. Collaboration was also carried out in a neighborly fashion: synergies in the award of contracts, common open spaces and exchange of know-how. At MaxAcht, two social apartments and two wheelchair accessible apartments were realized. At MaxAcht, international families live and inclusion was implemented as a focus, so that the broadest possible spectrum of society can participate in the house community. In order to enable a permanently lively community, a mix of generations was implemented so that home care becomes affordable and affordable and old and young benefit from each other.
Please highlight the innovative character of the project
MaxAcht is CO2-neutral, represents a permanent CO2 spout, and considers further use aspects on a material-technical and social level. The internal layout of MaxAcht is designed in such a way that apartments can be changed if necessary without major structural changes, so that the right needs can be met for every phase of life. The classic residential use can also integrate future additional uses such as work, care or child care into the structure. This creates a permanently usable structure for the future, without material expenditure and additional space consumption. Thanks to intelligent floor plan solutions, MaxAcht reduced the space consumption per head in favor of communal areas. In this way, beyond the house community, an ecological and socially versatile building is created, taking into account climate-friendly building. The building shows as a prototype how climate-friendly construction is possible. Copycat is welcome.
Please explain how the project led to results or learnings which could be transferred to other interested parties
Complex systems such as buildings are always subject to the requirement of individual elaboration: the building site is individual, the residents are individual, the framework conditions are individual. Seldom enough can an identical building be constructed. Nevertheless, systemic principles and solutions can be used again and again for a construction task. This requires strategies that deal with the solution of current problems: how can sufficient living space be created, how is it affordable and how can this be done in an energy and resource-efficient manner. Max Acht is a role model: Building with wood will have a significant impact in Europe on building in a climate-friendly way. Buildings must also be planned in such a way that they can be used in a multifunctional manner, so that they can be inhabited over all phases of life. New strategies are needed to deal with space. Structural density is therefore necessary. Further buildings are already being built with the ideas from MaxAcht, which are implemented typologically and technically based on these principles. So the multiplication has begun and other building owners share the topics of what building could look like in the future. Climate-neutral buildings can already be built now. These are affordable and work technically. In this way, a transformation process to a climate-neutral city emerges with every additional building. The relevance for the mainstream arises from a prototype.
Is an evaluation report or any relevant independent evaluation source available?
III. UPLOAD PICTURES
IV. VALIDATION
By ticking this box, you declare that all the information provided in this form is factually correct, that the proposed project has not been proposed for the Awards more than once under the same category and that it has not been subject to any type of investigation, which could lead to a financial correction because of irregularities or fraud.
Yes
