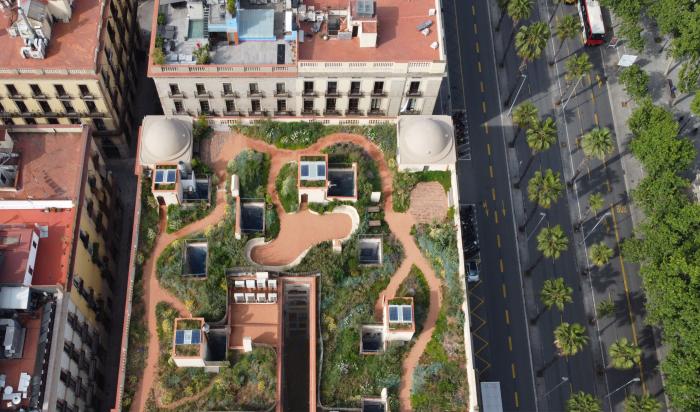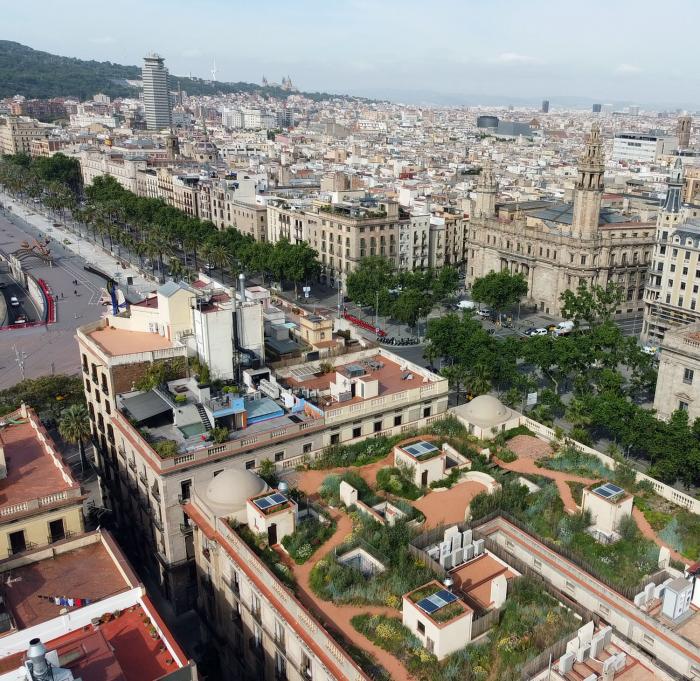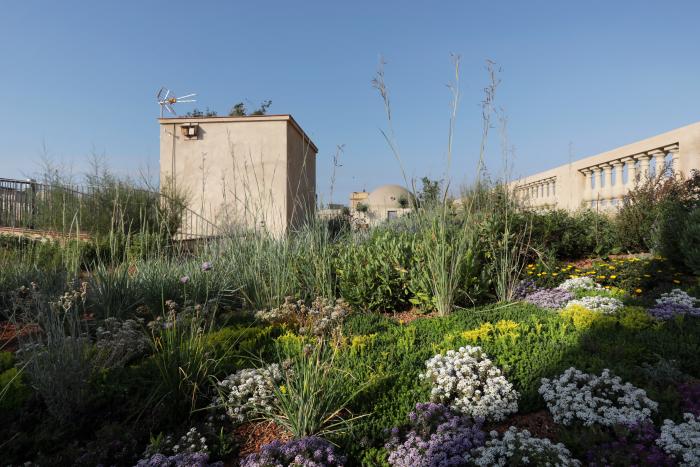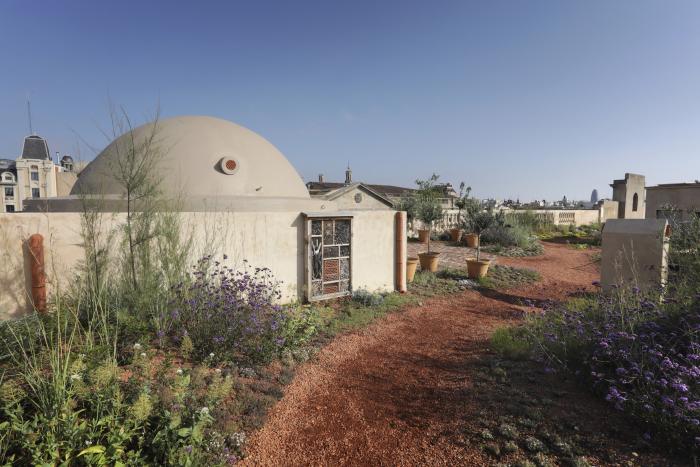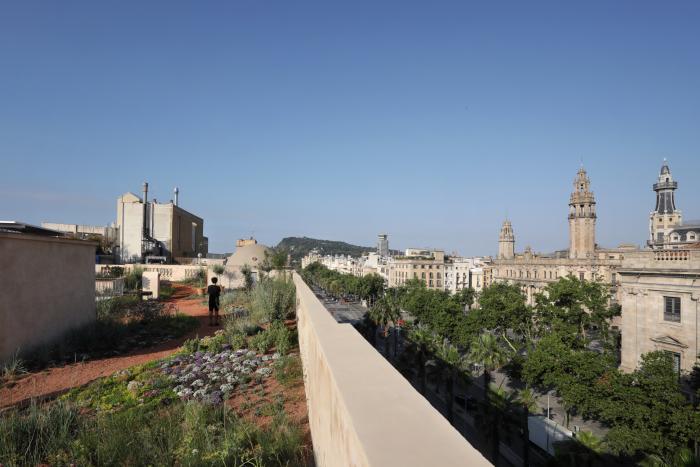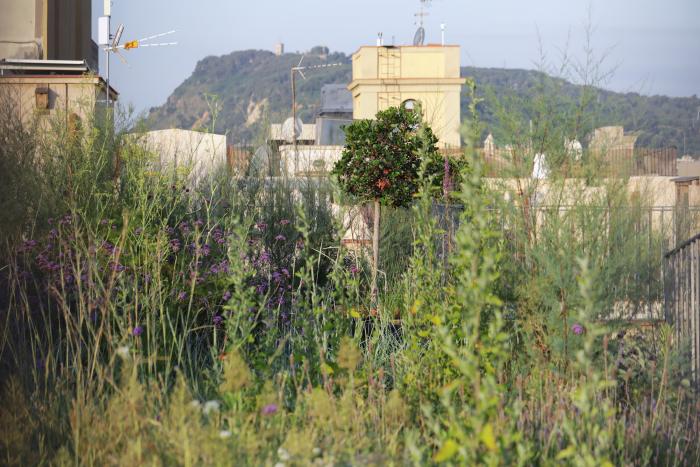I. SUMMARY INFORMATION
Project
267524
Status
Submitted
Award category
Buildings renovated in a spirit of circularity
You want to submit
NEW EUROPEAN BAUHAUS AWARDS : existing completed examples
Project title
Xifré’s Rooftop: “Floating” Wild Garden
Full project title
Heritage building rooftop renovation focused on self-sufficiency, social interaction & biodiversity
Description
This project has been a fantastic opportunity to reintroduce nature to the heart of Barcelona. The Xifré Rooftop is a dual purpose renovation project, in terms of both architecture and ecology. Covering an early 19th-century block of ten buildings, this contemporary roof garden creates a “floating” wild space that enhances urban biodiversity and opportunities for social interaction between neighbours. Furthermore, the rooftop elements of the historic building have been carefully restored.
Where was your project implemented in the EU?
Spain
Catalonia
Llauder 1
41.38174057435896
2.1831294690498813
Barcelona
08003
When was your project implemented?
Has your project benefited from EU programmes or funds?
No
Which programme(s) or fund(s)? Provide the name of the programme(s)/fund(s), the strand/action line as relevant and the year.
II. DESCRIPTION OF THE PROJECT
Please provide a summary of your project
In 2017, when the Barcelona City Council launched the green roofs open competition Sergio Carratalá, the founder of MataAlta Studio, saw an opportunity to use his structural engineering expertise to develop innovations in this relatively new design discipline. He understood how to reintroduce nature in the middle of this densely built Mediterranean city, using a strategic combination of engineering know-how and sustainable technologies.
In winning the city council competition MataAlta Studio was able to realise a rooftop garden that met exceptional standards in green roof design, while paying respect to the history of the site by giving equal weight to architectural heritage and local ecology. Els Terrats d’en Xifré is a renovation project across the top of an early 19th-century block of ten buildings in the old town of Barcelona. The building houses restaurants on the ground floor, and many residential apartments and tech company offices.
One of the key aspects of this project is the reversibility of the rooftop design. By using a ballasted multilayer technical solution, Carratalá avoided attaching the garden directly to the building. In fact, the structure “floats” on top of the building, lying on top of the existing terrace. This highly respectful approach allows the whole project to be fully reversible.
MataAlta Studio’s design prioritises the spirit of circularity in the way it recycles resources such as water, energy and carbon. The vision for the rooftop is a highly accessible community space that promotes social interaction, discovery through play and people’s physical and mental wellbeing.
MataAlta Studio runs a programme of workshops and family activities over the seasons, providing educational opportunities for residents to learn from nature. The Xifré rooftop is different from the usually understood concept of green roof design because of its focus on boosting urban biodiversity, strengthening social networks and respecting heritage.
Please give information about the key objectives of your project in terms of sustainability and how these have been met
5 main design objectives:
Heritage. The project is located on top of a 1830’s landmark. Els Porxos d'en Xifré is a historical site protected under the Barcelona city heritage program. This status meant the roof required significant renovation to restore its architectural heritage before developing the green roof’s urban ecology.
Biodiversity. To encourage biodiversity, the garden features ponds, insect hotels and nesting structures. The planting uses more than 50 species and nearly 10,000 plants. Native perennials were chosen for their aromatic, pollinator friendly, drought resistant, pollution-filtering and disease resistant qualities. Providing year-round blooming these plants, along with the bird feeding and nesting places, restore local ecosystems.
Social. The rooftop offers a green living space for the residents of the ten-building block to enjoy. The garden plan avoids squared angles and straight lines, in contrast to urban grid patterns, to help visitors relax in a visually softer environment. The careful placing of curvilinear benches and plazas is designed to enhance social interaction between neighbours.
Low Impact. Materials have been strategically chosen to lower the carbon footprint and environmental impact of this project. From recycled brick-waste gravel to reclaimed timber from the original building; from traditional lime mortar to 0% use of Portland cement; and from FSC timber to local providers of native plant species. Even the structural design considers the remaining load capacity of the building to accommodate the earth dunes without any further use of materials for reinforcement.
Self-sufficiency. This project uses energy, water and carbon resources in a circular way. The design ensures that no additional water, electricity or fertilizer are needed. The solar panels provide energy, the rainwater harvesting system provides irrigation, while the use of green manure and composting techniques avoids the need for any chemicals in the soil.
Please give information about the key objectives of your project in terms of aesthetics and quality of experience beyond functionality and how these have been met
The Xifre rooftop has been designed as a multi-sensorial experience for users:
Sound - the rooftop is a retreat from the busy streets of the city below. Rising above the city, the planted vegetation absorbs the noise pollution. In this quieter space visitors can focus on the sounds of birds, insects, and the wind through the plants, which together create a relaxing symphony.
Smell - the planting on the rooftop has been carefully chosen for the fragrance of the herbs and flowers. This garden provides an all year round flowering design and a wide range of aromatic plants. The perfume from plants can have both a re-energizing and relaxing effect on people. As such the aim of the rooftop garden experience is to have visitors leave feeling refreshed and reinvigorated.
Taste - The rooftop garden introduces residents to urban agriculture at a domestic scale. A wide variety of edible and medicinal perennials have been included in the planting design to ensure residents can harvest their own thyme, lavender, rosemary, cherries and pomegranates. A number of raised beds allow for small vegetable patches where neighbours can grow food alongside each other, just meters away from their kitchens.
Touch - the rooftop garden is a tactile environment. Visitors can extend their hands to feel the smoothness of the curvilinear seating and brush past plants with many different textures. People are encouraged to walk on planted paving, to enjoy the sensation on their feet and legs, as though they were strolling in a wild flower field. With the raised vegetable beds residents can get their hands into the soil to nurture their flourishing vegetables.
Sight - as a retreat from the harsh environment of the city, characterized by rectilinear forms and hard surfaces, the rooftop offers a softer visual impression. The wild planting design, the meandering pathways, and curvilinear plazas provide an experience of nature without leaving the building.
Please give information about the key objectives of your project in terms of inclusion and how these have been met
Five connections in terms of inclusion:
Community - the rooftop is designed with the building’s residents in mind. It is a space to relax, do gentle exercise, meet friends and neighbours, tend vegetables, and enjoy nature. The smart tag system allows residents to enter and exit the garden by tapping their key fobs on the door pad, ensuring a safe and secure environment.
Discovery - as a multi-sensory space there is a lot to explore in the Xifre garden. The use of natural materials means the rooftop is a safe and healthy environment for children to play in. The space encourages the discovery of new sights, sounds, smells, textures and tastes. MataAlta Studio organises workshops and family activities over the seasons, to help residents and visitors learn from nature.
Conversation - designed as a social space where people can connect with each other, this rooftop is a neighbourhood park in the sky. The seating in the plazas encourages casual meetings between residents from the 10 buildings in the block, while also providing space for organised group meetings and picnics.
Accessibility - the rooftop is for all residents, and as such the accessibility of the garden for those with mobility issues has been considered. Specially adapted elevators, that accommodate wheelchair users, transport people efficiently to the rooftop. For those who want to use the garden as a recreational or work space there is a free wifi network on the roof and power points strategically placed in the social areas to plug in electrical devices.
Health (physical and mental) - the natural environment provided by the garden design is a place of restoration for plants, animals and humans alike. The ring path allows for walking, where neighbors can engage in conversations or enjoy a peaceful time in meditation with the flowers. The positive effects of natural green spaces of gardens on people’s physical and mental health have been well studied, as have the positive effects of gardening.
Please give information on the results/impacts achieved by your project in relation to the category you apply for
The Xifre rooftop design adheres to the spirit of circularity in three different cyclical systems.
Energy Cycle - The photovoltaic panels on top of the rooftop staircases supply energy to the irrigation pumps and the LED lighting system. This small self-consumption community system produces more energy than is required to run the green roof. The surplus energy is rerouted into the city’s power grid. A two-way meter records what is energy used and what is given back, ensuring economic compensation for the building owners. Being connected to the city network means the solar panels don’t need batteries, further reducing the environmental impact of the project.
Water cycle - The multilayer green roof system is designed to retain up to 50% of water from rainfall. This reduces run off into the city’s drains, an excellent benefit for the city stormwater management. Excess rainwater flows into the block’s drainpipes, which are separated from the building’s wastewater pipes. This separation allows rainwater to be collected in a 9000 litre cistern at ground level, ensuring two months of water storage without rain. The water from this reservoir is then pumped up to the rooftop garden for drip irrigation when needed. The plants on the roof have been carefully chosen for their low water consumption and resilience during the mediterranean’s dry summer months.
Biomass and Carbon Cycle - Adopting a regenerative approach to the management and maintenance of the rooftop ensures a closed biomass cycle. The planting avoids the use of chemicals through mulching and composting. This cultivates healthy soil for a balanced biological ecosystem. The garden is maintained in a low impact manner, integrating pioneer plants that naturally complement the garden. Compost boxes help to close the biomass cycle by transforming the organic leftovers from maintenance into hummus. This system reduces refuse matter and avoids the need for fertilizer, nothing goes to waste!
Please explain the way citizens benefiting from or affected by the project and civil society have been involved in the project and what has been the impact of this involvement on the project
The owners, the residents and the city have benefitted from the construction of the project in various ways.
City Benefits:
Biodiversity and habitat improvement (healthier and more resilient urban ecosystem)
Urban landscape aesthetic improvement (taller buildings and higher viewpoints can enjoy the garden)
Waste diversion (by using recycled and retrofitted long lasting materials)
Stormwater management (the project can retain 70-90% of the precipitation that falls on it, flattening the discharge curve during floods)
Moderation of Urban Heat Island Effect
Improved air quality (plants filter air pollution and capture CO2)
Local job creation (all companies and contractors involved in the project are local)
Residents benefits:
Community hub (the high quality communal space allows for social interaction and neighbours bonding)
Energy efficiency (insulation effect of the garden reduces up to 23% in energy consumption for heating and 75% for cooling)
Noise reduction (Green roof and plants can reduce between 10-50 decibels)
Improved health and well-being
Educational opportunities (from MataAlta’s workshops, activities or mere nature observation)
Owners benefits:
20% increased proprietary value (Several tech companies have rented office space thanks to the project appealing to them)
Increased roofing membrane durability (the project lowers the exposure of waterproofing to large temperature fluctuations, and ultraviolet radiation)
Renovation and rehabilitation of the building (during the sensitive renovation of the historical building in the process of installing the rooftop garden)
Award winning design project (improves the visibility of the property in the market)
Please highlight the innovative character of the project
Green roof as climate shelter - Inspired by C40 Knowledge project “Cooling Schools” this project shows how apartment buildings with strategically vegetated rooftops can act as cool islands in the city. These hubs bring heat-health-awareness to homes and businesses, while adding a safe and low impact solution to outdoor space, even during hot summer months.
Smart Structural Design. This project pays respect to the building’s original materials, construction techniques and 1830 architectural heritage. No structural retrofitting was implemented in the project. Comprehensive structural analysis was carried out to map the bearing capacity of all structural elements involved, before starting the garden layout. Inspecting, cataloguing and repairing the 250 year old timber structure revealed the structural capacities for all areas of the roof. This was the key to the design, enabling the safe installation of earth dunes hosting a biodiverse range of plants.
Rewilding the City. This project proposes that rewilding the cities with nature, that existed before the buildings, can reestablish a healthy environment for all living creatures. The project features ponds, insect hotels and nesting structures. The planting design includes more than 50 species and nearly 10,000 plants chosen for their biophilic value, providing year-round blooming, bird feeding and nesting places, enabling local ecosystems to be restored and strengthened.
“Floating” Wild Garden Concept. Following the respectful approach to architectural heritage, the project created a fully reversible design where no new feature is attached to the original elements. From the root-resistant waterproof membrane to the multilayered technical solution, everything floats unattached to the building, ballasted by the weight of the earth dunes, built-in benches and gravel paths. This design approach ensures no permanent impact is inflicted on the building and a clean removal of the garden is always possible.
Please explain how the project led to results or learnings which could be transferred to other interested parties
This successful case study demonstrates how nature can and must be reintroduced into every gap in our cities. All the learnings will be transferred to future MataAlta Studio projects and the public domain.
The Universitat Politecnica de Catalunya (UPC) established a collaboration program with MataAlta Studio in order to further develop a structural engineering protocol based on the learnings of this project. This program will help future green roofs designers to maximise the landscaping and planting design with total safety for each specific building.
A series of ‘before and after construction’ evaluations have been monitored to measure the impact of the project. 3 key parameters to understand the public benefits of this project are: temperature, noise, and stormwater flow.
Temperature monitoring: measurements were carried out on the roof level and in the apartments below, before and after the construction of the project. This allowed the team to compare and assess the project insulation efficiency and the comfort improvement.
Noise level monitoring: noise level measurements were carried out at roof level and in the apartments below, before and after the construction of the project. This allowed the team to compare and assess the noise reduction efficiency of the project.
Stormwater flow monitoring: a series of flowmeters have been installed on the rooftop, in order to measure the rainfall runoff curves on the drainpipes, the water deposit filling patterns and the garden’s irrigation requirements.
The biology species counting program to monitor the biodiversity impact. As part of the city Atlas of biodiversity of Barcelona, the project is involved in several citizen science projects such as the BioBlitzBCN. The atlas of biodiversity is a powerful tool that communicates urban nature to society and monitors the evolution and health of our ecosystem.
Is an evaluation report or any relevant independent evaluation source available?
No
III. UPLOAD PICTURES
IV. VALIDATION
By ticking this box, you declare that all the information provided in this form is factually correct, that the proposed project has not been proposed for the Awards more than once under the same category and that it has not been subject to any type of investigation, which could lead to a financial correction because of irregularities or fraud.
Yes
