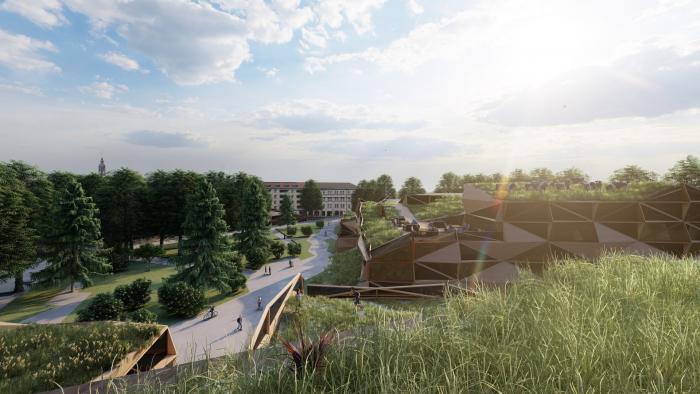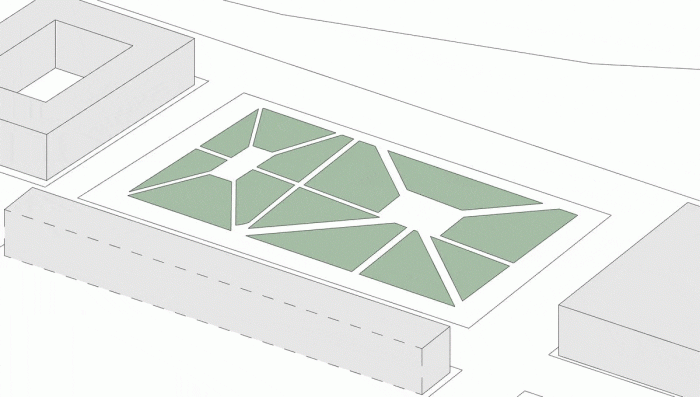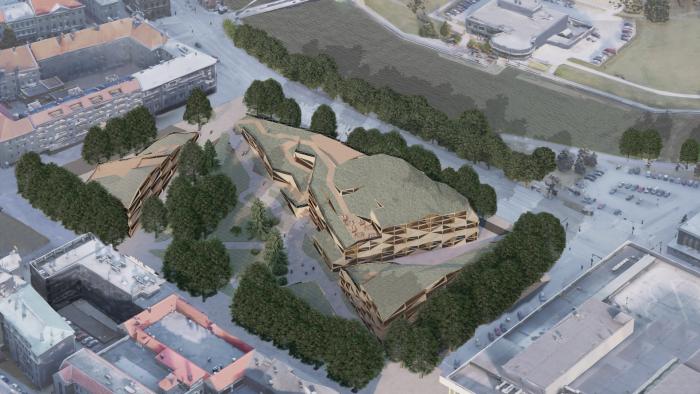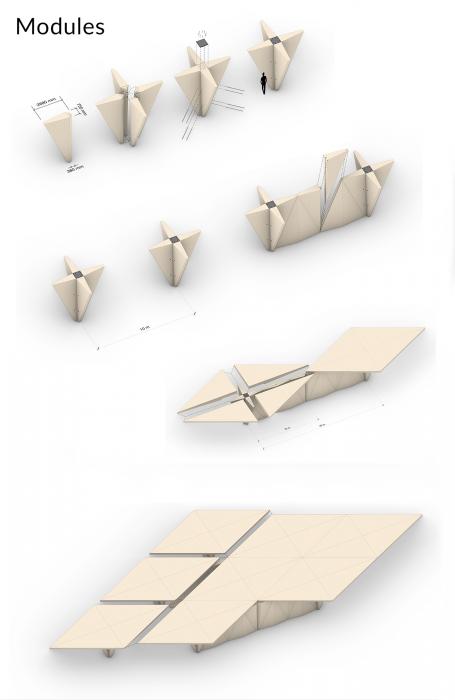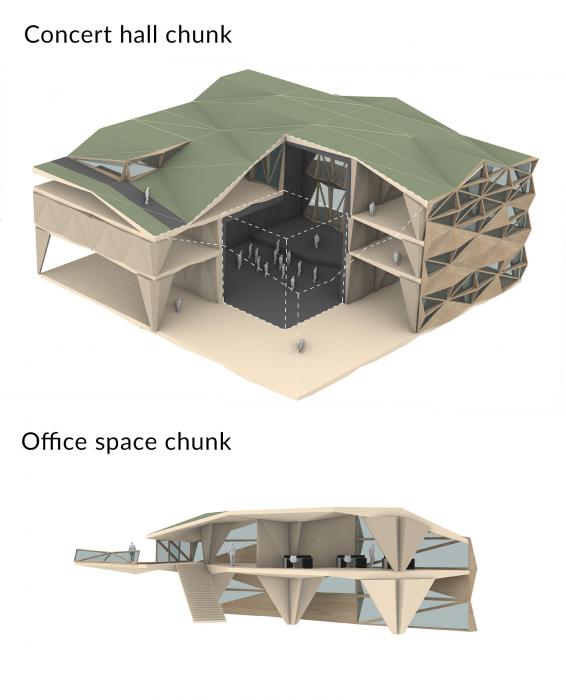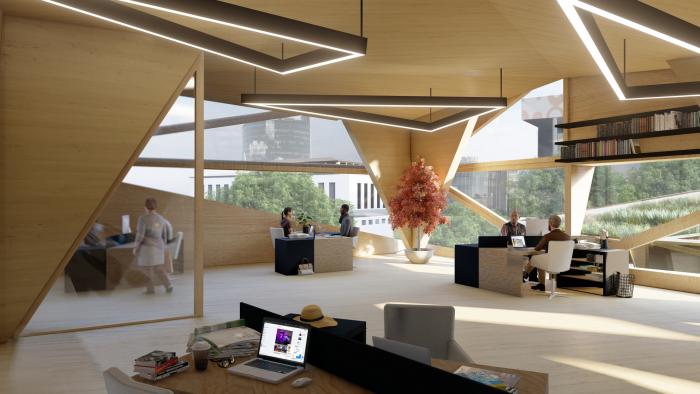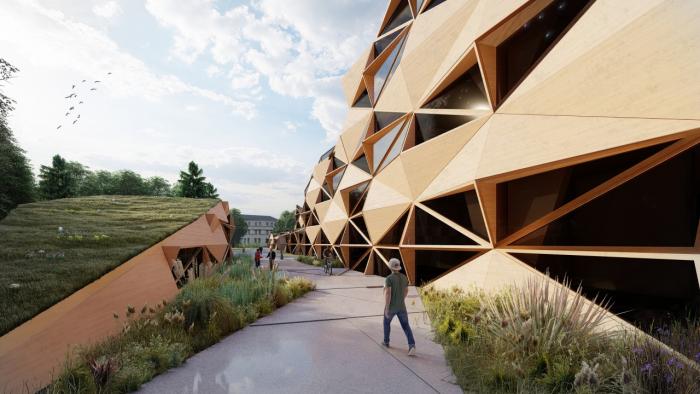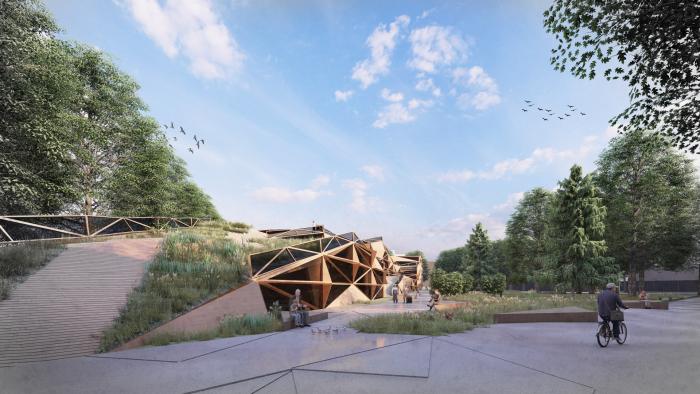I. SUMMARY INFORMATION
Project
269622
Status
Submitted
Award category
Reinvented places to meet and share
You want to submit
NEW EUROPEAN BAUHAUS RISING STARS : concepts or ideas submitted by young talents (aged 30 or less)
Project title
Tartu Downtown Cultural Centre
Full concept/idea title
Modular timber architecture that extends the park it's built into
Description
Our project is a cultural centre in Tartu, Estonia. It consists of a library, concert halls, art museum and rental spaces. The modular timber buildings are situated in a park and our concept is to disrupt the functions of it as little as possible. To achieve that, we made the roofs green and sloped, sliding the indoor structures under the corners of the existing park, which we left as is in the middle. The roofs are walkable and also serve as entrances to the upper floors.
Where is your concept/idea being developed or intended to be implemented in the EU?
Estonia
Tartumaa
Vanemuise 1
58.37896
26.725648
Tartu
51003
II. DESCRIPTION OF THE PROJECT
Please provide a summary of your concept/ idea
Our project idea is inspired by the free urban space and it’s immense potential in the central park of Tartu, Estonia. The park was created in the soviet era in place of buildings that were destroyed in World War II. It is currently underused and is slowly falling into disrepair. Mostly developed as a part of a project at the Estonian Academy of Arts, the scope was to plan a cultural centre in the heart of Tartu, consisting of a library, 2 concert halls, an art museum and also rental spaces. Since our buildings are to be situated on the site of a park, our main concept is to disrupt the park as little as possible, while also fitting about 22 000 m2 of indoor space into the public park. To achieve that, we made the roofs of our buildings green and sloped, sliding the indoor structures under the existing park in the middle, which we left as is. We want the old park in the middle to be sort of a wild park or a forest type area connecting all of our buildings. We will also leave most of the trees on the perimeter of the park untouched. The roofs of our buildings are walkable and also serve as alternative entrances to the 2nd and 3rd floor.
Our buildings use a modular system in the walls, ceilings/floors and in the roof. A 10 by 10 by 10 meter triangular grid is used horizontally and a 2.2 meter step in the vertical direction. Our elements are thicker on one side and narrower on the other, they form dome- or mushroom-like modules, which enable us to add firmness and move the columns further away from each other. By having just a few different triangular elements, the modules allow us to create sloping landscape-like structures that form hills around the main pathways of the park. These modules also allow us to create interior spaces in vastly different scales starting from small office spaces and ending with large concert halls.
Please give information about the key objectives of your concept/idea in terms of sustainability and how these would be met
The buildings which we have planned on the site use wood (laminated veneer lumber) as the main construction material to make the building complex more sustainable. The main structures are placed in the park so as to keep as many of the existing trees and high vegetation as possible in order to maintain the aesthetic of the wild park. Furthermore, using green roofs, we are not building inside the park, but lifting the park on top of the buildings. Moreover, as the buildings are modular, the construction will be faster and thus cheaper, more efficient and more environmentally friendly. All of the elements and modules that form the construction will be factory-made, leaving for the construction site just the job of assembling them into the rooms or chunks that form the building. Another benefit of using a modular system for the construction is that the buildings can be easily increased or decreased in size, if that becomes necessary in the future. This means that if at some point different functions are needed from the buildings they will all be easily and costeffectivly adaptable for their new role thus increasing their lifecycle and usability.
We have also conducted thorough research on the sun direction and its intensity, thus moving the glass facades where it is more shady during hot summer days. The location of the windows reflects this analysis, as the areas that get the most direct sun exposure are covered in vegetation and the amount of glazing in these areas is significantly decreased. Many of those areas are also places where solar panels would be placed.
Please give information about the key objectives of your concept/idea in terms of aesthetics and quality of experience beyond functionality and how these would be met
The building's modular design consists of multiple triangular elements with the intent to avoid the shipping container aesthetic that has become common with modular buildings. These triangular elements form mushroomlike modules that can be stacked on top of or beside each other. These modules allow us to construct all of the different functions needed in the cultural centre, from art galleries and large concert halls to office spaces and reading rooms in the library. The triangular form also allows the building of nature inspired sloping freeform surfaces whilst still remaining in the modular grid based system. This means that the building can blend seamlessly into nature while still being distinct and having its own identity. The whole complex of buildings is so to say sunk into nature by being completely surrounded by the tall trees of the existing park and all of the roofs of the buildings are covered in greenery to maintain the Park around and on top of the buildings. The building masses are not so much built on top of the park as they are slid underneath the corners of it. In a sense the park is draped over the structures forming a hilly landscape that is common to Southern Estonia, it also gives an extra dimension to the experience of the park. Terraces form on the slopes of the roofs of the buildings where visitors can relax and have a view over the whole landscape of the cultural centre and the main pathways meander through the wilder forest-like areas of the park, low down in the valley between the hills.
Please give information about the key objectives of your concept/idea in terms of inclusion and how these would be been met
The Tartu Cultural centre would be the cultural “heart” of Southern Estonia, as it would bring together many different groups of people and fields of culture. By joining the library, art museum and concert halls, we would create a cultural temple, where it would be possible for anyone to find a way to have a good time and experience something new. Southern Estonia is currently missing a cultural centre, with all these aforementioned programs scattered all over different parts of Tartu and the rest of Southern Estonia. The architecture of our proposed cultural centre would make the functions of the building more accessible to everyone and attract and draw in people who might otherwise not have come upon or thought of them. The building is placed right in the city centre and is in an area that many people who live in the city traverse through regularly. Through analysis of heatmaps we have designed the pathways through the park in such a way as to accommodate the main movement directions in the area and draw as many people through the park and thus also the cultural centre as possible. The sloping landscape like roof of the buildings means that all the floors are accessible directly from the outside making it as easy as possible for all people passing by to come have a look inside and experience what lies within. The freely flowing rooflines also seamlessly integrate wheelchair access to all parts of the buildings, both directly from the outside, but also inside the separate parts of the cultural centre.
Please explain the innovative character of your concept/ idea
The project itself is innovative, as modular buildings of this scale have not yet been constructed or planned in Estonia. Our wooden modular construction method allows us to build a wide array of differently shaped structures and rooms. It makes it possible to build orthogonal spaces such as a large universal black box concert hall, freeform shapes such as the roof landscapes of the buildings as well as spaces that feature elements from both, such as the library reading halls in our proposed cultural centre. The modules consist of a fairly small number of different elements, which means that they are simple to manufacture and assemble, yet very flexible in their use, allowing for very complex, intricate building structures to be assembled in a sensible, efficient and sustainable way.
The buildings also feature innovative concepts such as tightly integrating the building into the nature and landscape surrounding it thus turning the outer perimeter of the buildings into an extension of the park. This strategy means that none of the potential park area is sacrificed to build the cultural centre. In fact it ends up ultimately increasing the actual usable surface area of the park whilst also creating a much more lively and interesting park landscape to explore. It also establishes new ways of approaching the buildings themselves. Each floor is accessible directly from outside. In a sense this approach creates a situation where every floor in the building is the ground floor which in turn means that all parts of the building are more open and thus more engaging to the public.
Please detail the plans you have for the further development, promotion and/or implementation of your concept/idea, with a particular attention to the initiatives to be taken before May 2022
We will present our project to Tartu city government officials in June and July. As Tartu city really wants to build the cultural centre there, there will be an international architecture competition announced very soon and we would also like to send our project there. To do that of course we would need to cooperate with some architecture bureau, as we are still students and can't submit a project by ourselves. Even if we do not get to do that, our school projects were a good breeding ground for the upcoming architectural competition and the city architect of Tartu, Tõnis Arjus said that it helped a lot to think about the existing park and how to organize the design conditions for the architectural competition.
III. UPLOAD PICTURES
IV. VALIDATION
By ticking this box, you declare that all the information provided in this form is factually correct, that the proposed concept/idea has not been proposed for the New European Bauhaus Rising Stars Awards more than once in the same category.
Yes
