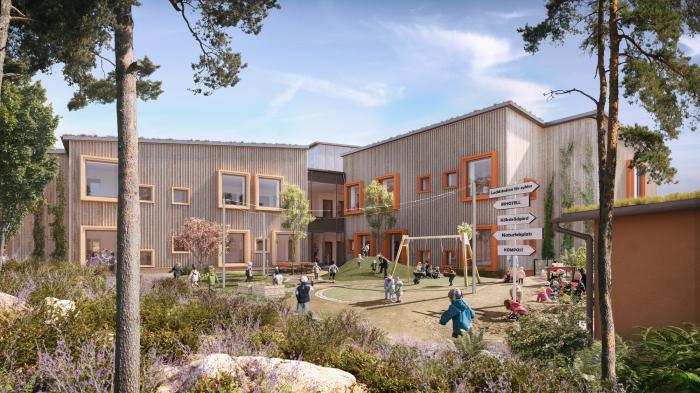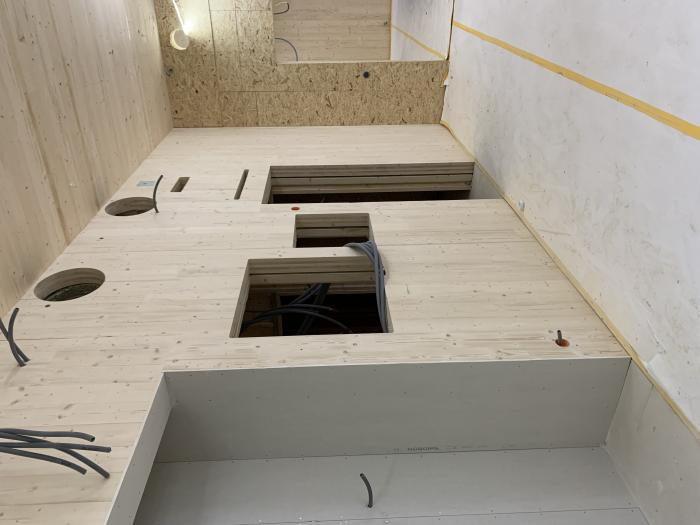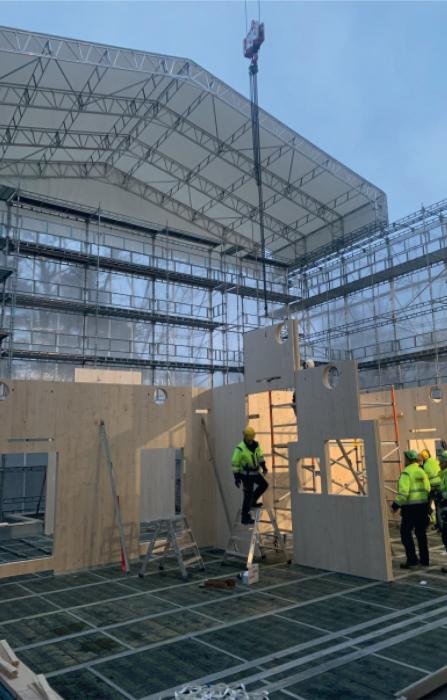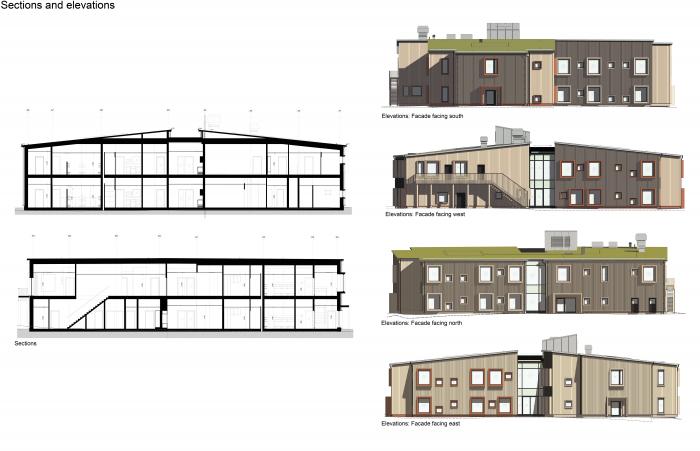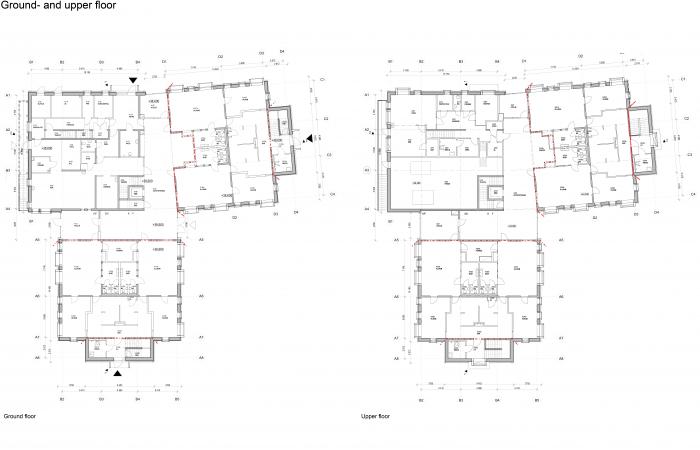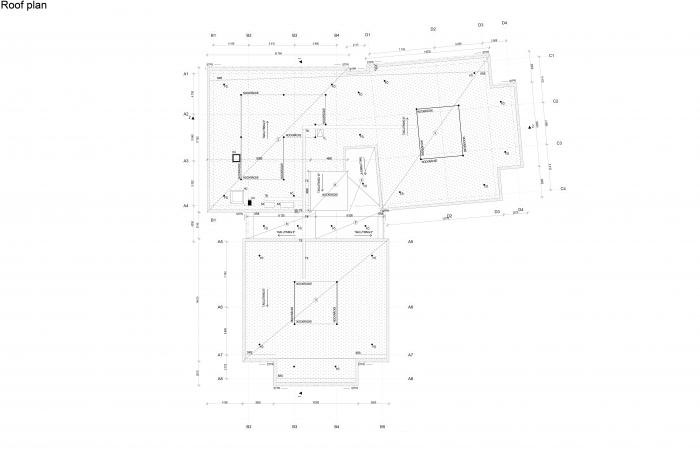I. SUMMARY INFORMATION
Project
269600
Status
Submitted
Award category
Techniques, materials and processes for construction and design
You want to submit
NEW EUROPEAN BAUHAUS AWARDS : existing completed examples
Project title
Hoppet preschool
Full project title
Hoppet preschool
Description
The Preschool Hoppet is a building and innovation project aiming to be completely carbon-free. All decision regarding materials, design, and location on the plot, is based on the climate impact. This resulted in 70 percent less climate impact than a comparable project. Even though the design is based on the goal of achieving the lowest possible climate impact, the architectural height of the work has not given way.
Where was your project implemented in the EU?
Sweden
Västa Götalands län, Göteborg
Backa Kyrkogata 11
Hisings Backa
42258
When was your project implemented?
Has your project benefited from EU programmes or funds?
No
Which programme(s) or fund(s)? Provide the name of the programme(s)/fund(s), the strand/action line as relevant and the year.
II. DESCRIPTION OF THE PROJECT
Please provide a summary of your project
The Preschool Hoppet is a building and innovation project aiming to be completely carbon-free. All decisions regarding materials, design, and location on the plot, are based on the climate and environmental impact. This resulted in 70 percent less climate impact than a comparable project. Even though the design is based on the goal of achieving the lowest possible climate impact, the architectural height of the work has not given way.
Three connected building volumes create an inviting courtyard. Framed windows create seating to connect the indoors with the outdoors. Solid wood in almost all building components further contributes to a warm and welcoming feeling.
The building is resting on a foundation of Koljern, which is made from recycled glass. Almost every other building component is made of solid wood. The floors are made of cork and most of the interiors will have a surface layer of wood.
Behind the project stands over 50 committed consultants with the City of Gothenburg as the client. The preschool is now under construction and will be finished this year, as Gothenburg celebrates its 400th anniversary.
The project was awarded third place in WAN Awards 2020, in the category Future Projects: Education. The project also won third place in Rethinking the Future Awards 2021 – Sustainable Project of the Year.
LINK architecture, on behalf of the City of Gothenburg, has designed the preschool Hoppet. The project challenges the designers, the manufacturing and construction industries to focus more on environmental and social issues. The goal is to achieve a transparent construction process by mapping and reporting every kilogram of carbon dioxide generated during production, assembly, and future operation.
Please give information about the key objectives of your project in terms of sustainability and how these have been met
The assignment was to consolidate three existing preschools to a common space. That included positioning the building with regards to the sensitive heritage environment, hilly terrain and to preserve as much as possible of the rich vegetation of the site.
The building has been planned to meet the needs of the school and to optimize the relationship to sun and wind.
All the building materials have been selected with regards to the lowest possible emission levels. New and innovative materials were carefully evaluated and chosen. Such as hempcrete, recycled brick walls and foundations of recycled hollow decks for the garden sheds, and cell-glass insulation without concrete for the main building. All roofs are covered in vegetation as well as sealed with layers of vegetable roofing and recycled wood and building boards.
For almost all the building and structural components, the choice landed on solid wood. Walls, ceilings, and joists consist of cross-laminated wood. The facades are clad in natural wood, the floor is planned in cork, and most of the interiors are covered with structural wood or plywood. Much of the structural wood is sourced from the municipality’s own forestry.
The main objective of the project brief was to achieve a as low as possible emission of greenhouse gases in the production and building of the preschool. Both the materials as well as the transport, erecting, and operating of the building have been calculated, arriving at a transparent account of the total emissions of the building’s lifetime. To achieve the lowest possible impact of emissions, the design team generated different scenarios of all the important building components and consistently choosing the option with the lowest net value of generated carbon dioxide. This strategy led to the impressive result of a 70% reduction of carbon dioxide of Hoppet compared to a similar preschool that was built just a year earlier by the same developer.
Please give information about the key objectives of your project in terms of aesthetics and quality of experience beyond functionality and how these have been met
A central concept for the shape and layout of the preschool is framing and connecting the inside of the school with the external play spaces and nature. By creating a strong link with the outdoors, the intention is to create a stronger relationship between kids and staff and the outdoor environment.
The preschool is characterized by several building parts with different displacements in a play of form and relief. The shape of the preschool is the result of a combination of three large cubes that are slightly angled around a central glazed space. Windows and doors are either in line with the facade or are shifted in and out. The windows are framed and create seating that connects the indoor and outdoor environment physically and visually.
The building’s colours are in terracotta tones to match the building materials with the surrounding nature. The house is clad in an elegant corduroy fabric made of wood panel where the protruding wooden profiles give the house a further depth and a soft impression through its shadows.
The building’s interior is planned in a circular manner and a large part of the furniture is reused from the city’s existing stock. The preschool yard also reuses a lot of ground material, e.g., concrete slabs and ground tile, gutters, fences, play equipment, and outdoor furniture.
The preschool Hoppet, with its sustainable and playful presence, intends to offer hope for a carbon-free future.
Please give information about the key objectives of your project in terms of inclusion and how these have been met
We believe that social sustainability is as important to the design of a building as environmental sustainability. These two aspects are interlinked and share the same root - respect for each other and for our environment. Preschools are an important space to start the journey of a person’s development towards this understanding. In the preschool Hoppet project, we have carefully analyzed the long experience of Göteborg’s Lokalförvaltningen (developer) with previous school buildings and together with the preschool’s management, arrived at a design that fits the schools needs and desires for the future needs.
All future users of the preschool, regardless of age, size, or physical capabilities, should have equal possibilities and accessibility to the school’s spaces and resources. A considerate approach of the various users, especially the young children has been applied to the design and planning of the building and the external spaces.
Please give information on the results/impacts achieved by your project in relation to the category you apply for
The Preschool Hoppet is a building and innovation project aiming to be completely carbon-free. All decision regarding materials, design, and location on the plot, is based on the climate impact. This resulted in 70 percent less climate impact than a comparable project. Even though the design is based on the goal of achieving the lowest possible climate impact, the architectural height of the work has not given way.
The project has received a lot of attention in the media, and the ambition is that the positive impact of the environmental approach also reflects in a general shift in the building industry. A seventy percent reduction of building emissions is a good result, and it is hoped that it should lead to a gradual reduction of the successive building projects that are planned in the future. The ultimate goal being a zero-carbon footprint of a building in the not-too-distant future.
Please explain the way citizens benefiting from or affected by the project and civil society have been involved in the project and what has been the impact of this involvement on the project
In this project, the focus was on the high sustainability goals and not on citizen dialogues.
Please highlight the innovative character of the project
One of the main innovations of the project is the use of multiple new and innovative building materials in one and the same project. The building applies a foundation out of Koljern, which is made from recycled glass. Almost every other building component is made of solid wood. The floors are made of cork and most of the interiors will have a surface layer of wood. Building materials have been selected with regard to the lowest possible emission levels. New and innovative materials were carefully evaluated and chosen. Such as hempcrete, rammed earth (adobe), recycled brick walls and foundations of recycled hollow decks for the garden sheds, and cell-glass insulation without concrete for the main building. All roofs are covered in vegetation as well as sealed with layers of vegetable roofing and recycled wood and building boards.
The Preschool Hoppet is a building and innovation project aiming to be completely carbon-free. All decision regarding materials, design, and location on the plot, is based on the climate impact. This resulted in 70 percent less climate impact than a comparable project. Even though the design is based on the goal of achieving the lowest possible climate impact, the architectural height of the work has not given way.
Please explain how the project led to results or learnings which could be transferred to other interested parties
The project has received a lot of attention in the media, and the ambition is that the positive impact of the environmental approach also reflects in a general shift in the building industry. A seventy percent reduction of building emissions is a good result, and it is hoped that it should lead to a gradual reduction of the successive building projects that are planned in the future. The ultimate goal being a zero-carbon footprint of a building in the not-too-distant future.
Is an evaluation report or any relevant independent evaluation source available?
Yes
III. UPLOAD PICTURES
IV. VALIDATION
By ticking this box, you declare that all the information provided in this form is factually correct, that the proposed project has not been proposed for the Awards more than once under the same category and that it has not been subject to any type of investigation, which could lead to a financial correction because of irregularities or fraud.
Yes
