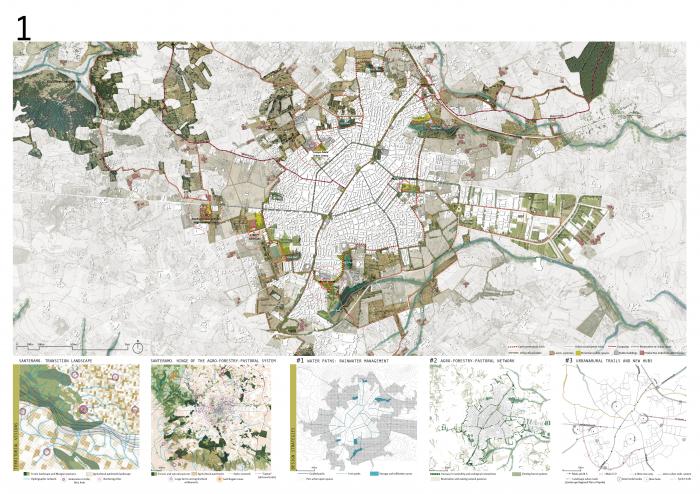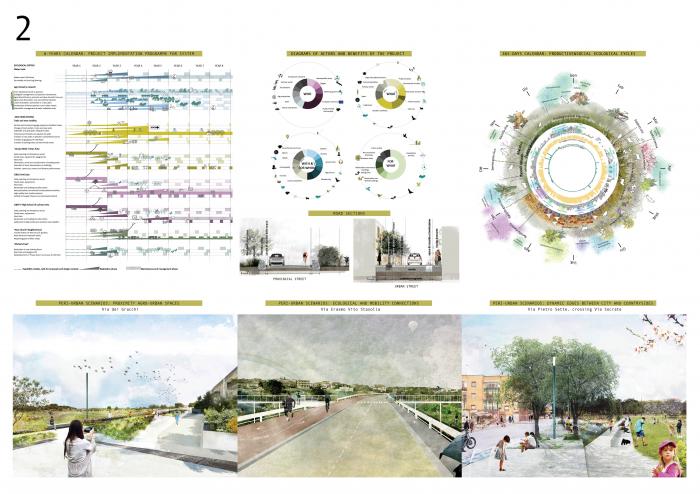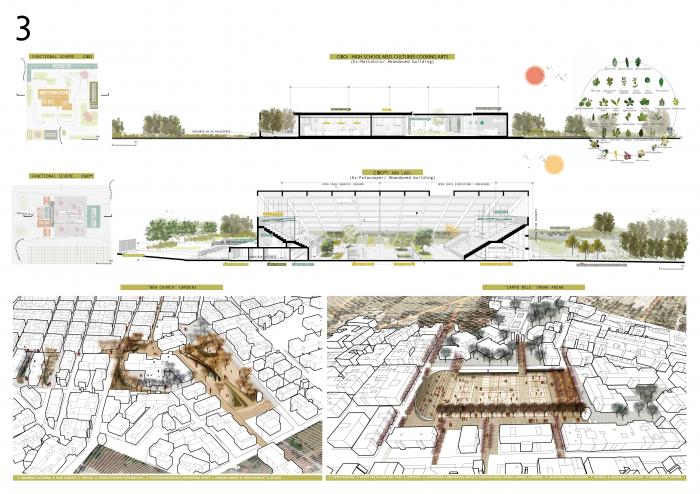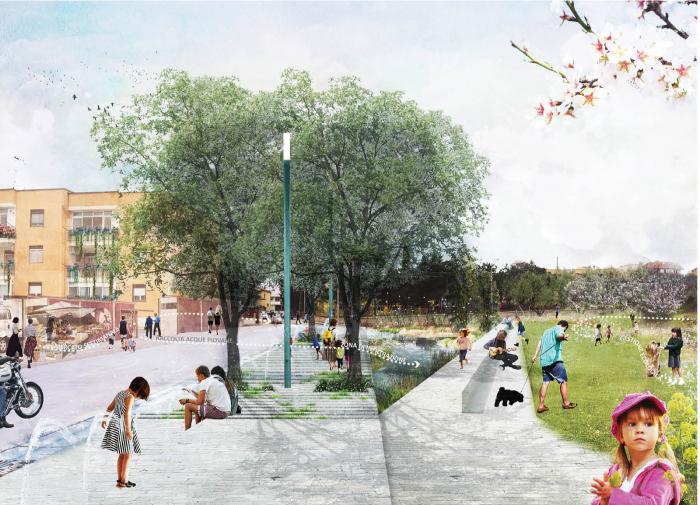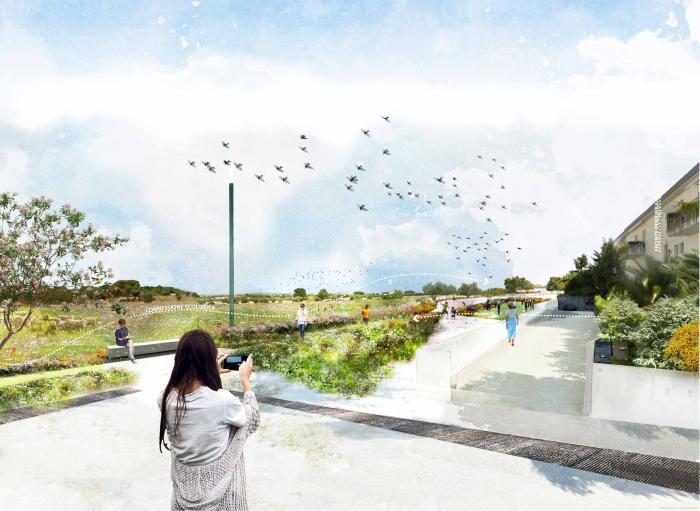I. SUMMARY INFORMATION
Project
269577
Status
Submitted
Award category
Reinvented places to meet and share
You want to submit
NEW EUROPEAN BAUHAUS RISING STARS : concepts or ideas submitted by young talents (aged 30 or less)
Project title
FROM THE FRINGES TO THE CITY HEART
Full concept/idea title
BLUE&GREEN WAYS TO REGENERATE APULIA. EXPERIENCING THE CROSSING SPACE BETWEEN CITY AND COUNTRYSIDE.
Description
SANTERAMO CITY, APULIAN LANDSCAPE, ITALY. LAND OF ALTA MURGIA NATURAL PARK.
THE DESIGN PROPOSAL CONSISTS IN THE RAVAMPING OF THE CITY AND THE CITIZENS OF SANTERAMO, PROVIDING A DYNAMIC CO-DESIGN IN ALL THE FRINGES OF THE CITY AND ACTING ON THE PUBLIC SPACES BETWEEN CITY AND COUNTRYSIDE WITH 3 MAIN ACTIONS
1. REGENERATING PERI-URBAN LANDSCAPE AND PUBLIC SPACES
2. VALUING HISTORICAL LANDSCAPE AND RURAL ARCHITECTURES
3. REGENERATING ABANDONED BUILDINGS
Where is your concept/idea being developed or intended to be implemented in the EU?
Italy
PUGLIA
CITY OF SANTERAMO
SANTERAMO
70029
II. DESCRIPTION OF THE PROJECT
Please provide a summary of your concept/ idea
The design proposal aims at creating a new alliance between man and nature, revamping the city and the citizens, through different actions at different scales that fully produce contemporary agro-urban scenarios in terms of beauty, sustainability and inclusion.
Peri-urban area.
Concept. Definition of a peri-urban ring around the city that has two
functions in two different but strictly integrated spatial directions.
Circular direction: connecting the new public spaces all around the city - urban arena, sports fields, restored buildings – with natural element that are 'H20 parks', lawns-pastures, forests.
Trasversal direction, being the connection between city and countryside. Strengthening the four city halls, citizens and tourists can enter the city enjoying the high quality peri-urban public spaces.
Water system. Integrated rainwater management strategy intended to maximize water retention and facilitate rainwater reuse. The water is stored and filtered for urban rain-gardens and for the growth of new ‘H20 parks’.
Trails and new Hubs. The design proposes a new slow-mobility network that lets people understand the value of old rural paths connecting the city to the countryside and enjoying the new walking routes through which citizens and tourists can walk from the deep countryside to the main square of the city and beyond.
Urban sites.
Walking on new high-quality paths all around the city, people will find
The building 'CIBO/ High School of mediterranean-cultures Culinary Arts ' that will train new food operators, passing on the long-standing cooking crafts to the new generations, renewing them thanks to the creativity and innovation of the model business (food design). [WEST]
The building 'CIBOlab/ Km0 Labs', a center for food production as a cooperative cheese factory to support the growth of producers in the area. [WEST]
'Campo Mele' urban arena [NORTH]
'Street market' [SOUTH]
'New Church' gardens [EAST]
Please give information about the key objectives of your concept/idea in terms of sustainability and how these would be met
Environmental sustainability. Santeramo is not just for people. Based on 11 principles for climate, biodiversity and health, the peri-urban system of Santeramo has been designed as an urban ecosystem through re-forestation actions and water collection system. Exploiting the different slopes of the city, the design makes the new rainwater storage system structuring and smart: the water is stored and filtered in water collection areas in a circular economy approach. Part of this water is used to water new gardens or to encourage the growth of new plants in these so called ‘H20 Parks’ all around the city. To use the rainwater as efficiently as possible, the water becomes a playful element in the squares; it lets new gardens grow; it provides cooling and with the plantation of new trees it contributes to a sustainable new ecosystem against climate change effects.
Social sustainability. Creation of new professionals strictly linked to traditional crafts such as: cheese production, animal farming, mediterranean culinary arts. In this way, the city of Santeramo becomes a city in which young people can study, train and live their successful life. At the same time, the city turns into a regional point of convergence for food industry and wine-food tourism.
Economic sustainability.
Reuse of two abandoned buildings to fight land consumption;
Through the cooperative cheese factories, local milk producers can sell and transform their products for an equal and fair price and gain all the Europe food regimes such as “protected designation of origin” (PDO), “traditional specialities guaranteed” (TSG), “protected geographical indication” (PGI).
Sheeps eating pastures take care of green space and, at the same time, they are row material for the Cooperative cheese factory and for the High School Culinary Arts.
Please give information about the key objectives of your concept/idea in terms of aesthetics and quality of experience beyond functionality and how these would be met
Respecting the 3 main actions of the project design, the fringes of the city will become beautiful places in terms of quality of space. The colors and sounds of natures will break the anonymous grey barrier between city and countryside. The peri-urban spaces will turn into meeting and leisure places.
More specifically, 'beautiful actions' are provided for
Architecture. Through the demolition of perimetral walls, the former sports arena and now ‘CIBO. Km0 Labs’ consists of a covered plaza that lets landscape enter with plants and local shrubbies: in this way its function meets aesthetics values.
Open public spaces with people, services, colors, sounds, sports, arts. ‘Campo Mele’ urban arena will turn into a permeable space open and connected to the surrondings viability. This space keeps the old sports vocation integrating multiple public activities (open theatre, design co-working areas, creative blackboards, skatepark, relax area with new gardens – img.3 ). Old citizens and young people can enjoy a colorful square, with an ever-changing design that is open and changeable. Furthermore, the new design for the 'street market' keeps the market function with public services function together, producing new colored scenarios. In addition to this, lots of periurban parks will live the new biodiversity that will be realized planting several species of trees, with the new rainwater system that will produce new surroundings with high quality natural scenarios and new natural sounds. Following point 2, 'New Church' gardens will become lush gardens entering the east of the city.
H20 Parks. These parks are ecological resting places on the edge of the city. Nowadays they are wild and people tend not to appreciate their value. After the recognition of these 'green lungs', new plants will grow inside and rainwater collection tanks will be designed. People will be able to cross these lush spaces and relax.
Please give information about the key objectives of your concept/idea in terms of inclusion and how these would be been met
Reconnecting people with nature, the design approach aims at stimulate different levels of inclusive nature experience in urban environment, using the high potential of the countryside. From now on, the city and the countryside will no longer be opposed. Far from this opposition, farmers and citizens can meet in these peri-urban inclusive fringes and participate in mutual qualities, exchanging knowledge. The fringes of the city are no longer seen as limits or as somewhere where men stopped to build, but as mediation borders where all the citizens can live and spend time, far from high city noise.
More specifically, the design is inclusive both physically and socially because
Citizens living in the fringes of the cities can enjoy new peri-urban scenarios through beautiful agro-urban spaces with small equipments such as seats, floorings, new local plants that mediate the passing from built environment to countryside (img. 5). From being anonymous, grey and unsolved places, the peri-urban fringes turn into livable places to spend time and meet people.
The new slow-mobility system with cycle and pedestrian trails encourage citizens and tourists to enter or exit from the city with bicycles, and not necessarily with cars, being able to contribute to the reduction of air pollution (img. 2 below: 'Ecological and mobility connections').
In urban space, the project design for ‘Campo Mele’ breaks high walls all around former football pitch, transforming the urban arena in an open space connected to the city. In the periurban areas the project design breaks smalls walls that nowadays separate city and countryside, in order to connect the two dimensions and to create a continuous space both physically and functionally (img.4)
Please explain the innovative character of your concept/ idea
The project operates in full respect of nature cycles, following a systemic logic organized for phasing, clarifying actors and benefits (at the top of img.2).
The transition landscape project goes beyond the double relation between city and countryside, between urbanity and agriculture, between citizens
and farmers, including forests and pastures as third part of this agro-forestry- urban mosaic that explains the transition in an ecologic and economic way.
In Apulian urban contexts, there are still lot of urban realities with predominant 'grey space'. This project is innovative and contemporary because besides respecting all the European design parameters for a good design of an healthy city, reaches high standards of beauty combining natural components with urban functions.
More specifically, this design is innovative in
Techniques. Permeable surfaces and rainwater collection system;
Functions. Mixitè of functions encourage citizens and tourists to meet,
stay and move around. The project design aims at creating spaces with multiple functions through the day. For instance, the reused building ‘CIBO. Km0 Labs’ hosts at the same time a productive factory, a food exposition center, a learning center, a brand identity food agency and an open square. In this way, the building is used in different times of the day and throughout the year.
Vegetation. New plantations to stimulate biodiversity are realized with 100% indigenous plant species. The criterium is not to plant the same species but to enrich biodiversity.
Public spaces. The project design aims at producing ever-changing spaces. For instance, ‘Campo Mele’ urban arena has been for a long time just a simple football pitch. It will be thoroughly renovated and would be able to host art exhibitions and local festivals. The new 'Campo Mele' forms the largest and funniest city square in Santeramo. Besides being a social connector, it will become a beautiful meeting place.
Please detail the plans you have for the further development, promotion and/or implementation of your concept/idea, with a particular attention to the initiatives to be taken before May 2022
Clarifying actors and benefits (at the top of img.2), the project intends to be realized both from the Municipality and from private investors such as SME (small to medium-sized enterprise), service industry, foundations, hotels. The process of realization counts on other forms like Public Private Partnership or drawing on European fundings.
Through an 8-years calendar scheme (at the top of img.2) the design is supposed to be realized over the years, giving priority to simple actions with immediate effects, in terms of beauty, sustainability and inclusion. Nowadays, the fringes of the city are in great need of these qualities.
The first actions will be
Gates opening of closed public areas like Campo Mele, to let citizens enter reclaiming their spaces with temporary uses. Simple actions of cleaning and minimum services will be provided from the Municipality;
Vertical and horizontal signs along the routes identified by the new mobility network;
Enhancement of paths and ‘Apulian dry stones’ between cultivated fields;
Ecological management and maintenance of pastures.
After these main first actions, the project design starts acting on the realization of the new parks and new facilities, besides starting demolishing some parts of the two buildings. The projects intends to be realized in 8 years but one of the design guideline is to create ever-changing places. In this way, the project never ends, becoming a meeting point for skills, citizens, visitors, farmers, animals, new needs. This is a project that looks sharply to the future with an open and changeable configuration. The authors of the project believe that with this approach and with the involvement of many public space actors, the new design for Santeramo’s fringes can meet a nature-inclusive and climate-adaptive approach. Once again, social needs meet environmental and economic ones, gradually transforming the fringes of the city into a beautiful and inclusive city-country system.
III. UPLOAD PICTURES
IV. VALIDATION
By ticking this box, you declare that all the information provided in this form is factually correct, that the proposed concept/idea has not been proposed for the New European Bauhaus Rising Stars Awards more than once in the same category.
Yes
