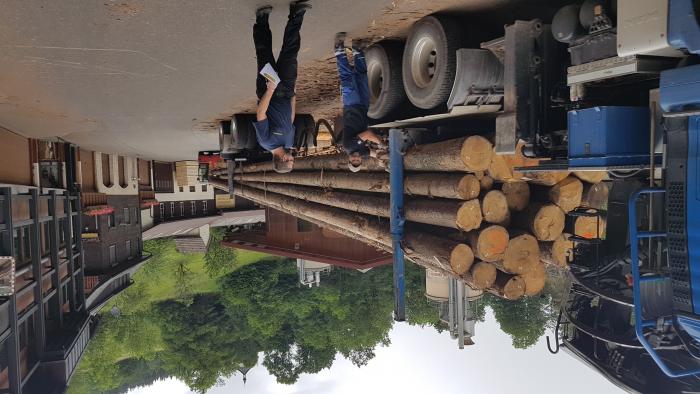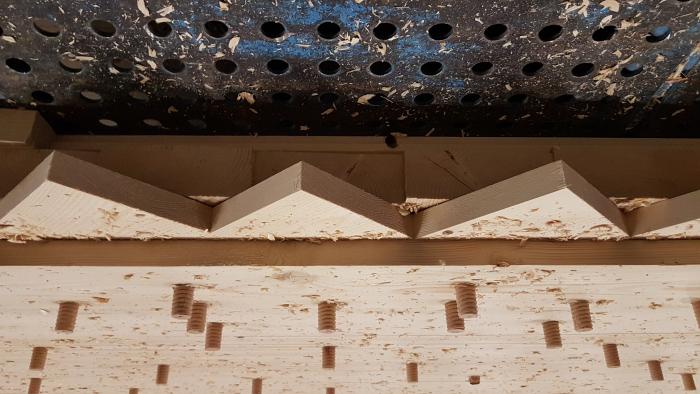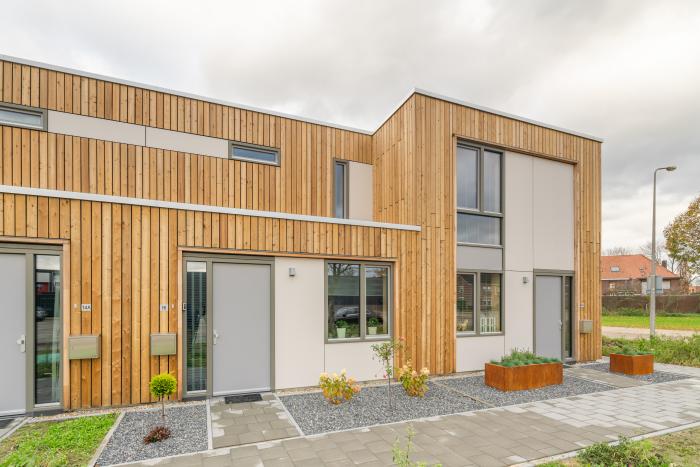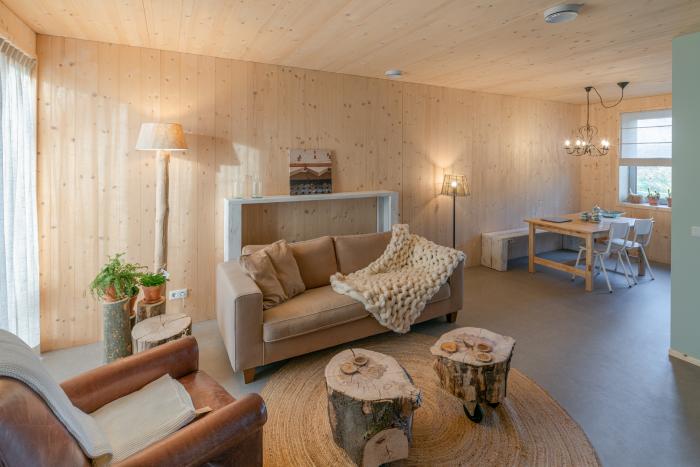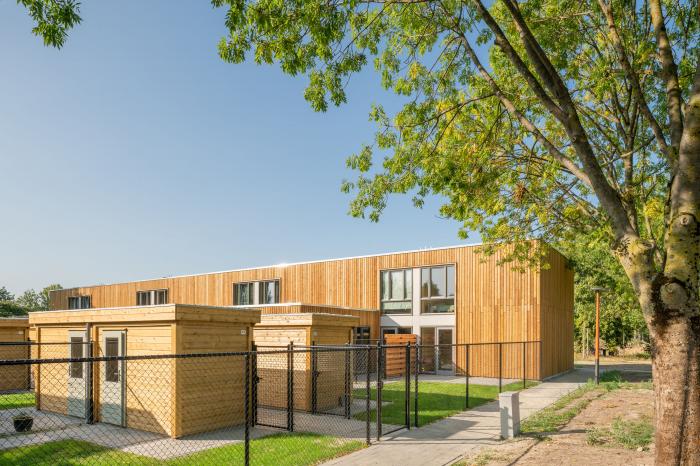I. SUMMARY INFORMATION
Project
269035
Status
Submitted
Award category
Techniques, materials and processes for construction and design
You want to submit
NEW EUROPEAN BAUHAUS AWARDS : existing completed examples
Project title
NUR-HOLZ
Full project title
Glue-free wooden social housing
Description
Wonen Limburg installed 16 social housing units made almost entirely of glue-free wood. Even the screws are made of wood. The entirely biologically and technically recyclable homes have a fast production process that uses less CO2 than “traditional” construction, and the wood stores CO2. The houses have a high R-value and a comfortable living environment. The residents experience the homes as calming, and there are good acoustics. Take a look at the mini-documentary: https://bit.ly/34m9A86
Where was your project implemented in the EU?
Netherlands
Limburg
Sportstraat
Weert
6004 EX
When was your project implemented?
Has your project benefited from EU programmes or funds?
No
Which programme(s) or fund(s)? Provide the name of the programme(s)/fund(s), the strand/action line as relevant and the year.
II. DESCRIPTION OF THE PROJECT
Please provide a summary of your project
Wonen Limburg is a Dutch housing association active in the province of Limburg, bordering on Germany and Belgium. Wonen Limburg placed 16 fully wooden houses (NUR-HOLZ) for social rental in the municipality of Weert in September 2020. Timber construction is becoming increasingly popular, but this building method is still hardly used in the social rental sector. To make this financially possible, we worked together with the municipality and the province of Limburg.
We opted for the NUR-HOLZ house from the company Rombach in the Black Forest in Germany for the shell. The wood they use comes from sustainably managed forests. The NUR-HOLZ shell of a house is placed in 1 to 2 days. Everything is prepared and prefabricated in the factory, limiting the construction inconvenience in the surrounding area. Thanks to this efficient production process, less CO2 is consumed than in “traditional” construction. Wood stores CO2.
The houses have the same lifespan as ordinary houses, and it is possible to disassemble them if required and rebuild them elsewhere. Of course, the houses are gas-free and equipped with underfloor heating, solar panels, and a heat pump. So they are almost self-sufficient in energy generation. The high R-value ensures that the houses stay cool longer in the summer and warm in the winter. The solid wood also has a high fire-resistance rating.
The tenants are very enthusiastic about their new home. The living environment is healthy—no glue used and therefore no formaldehyde emissions—comfortable, and the wood is sound-absorbing. The tenants sleep better and experience their home as restful. To expand on the environmentally-conscious living, we placed sedum roofs on the accompanying storage spaces and offered the residents plants for their gardens to stimulate biodiversity. The rent ranges from €633.25 to €752.33. This level of rent allows the tenants to apply for housing benefit from the Dutch government.
Please give information about the key objectives of your project in terms of sustainability and how these have been met
The strategic direction of Wonen Limburg - 'Welcome Home' - and the visions on real estate development, services, and sustainability form the basis for all our work. The resulting 11 objectives are a summary of our direction and visions. The more goals we can serve with our projects simultaneously, the better we are on track as an organisation.
The NUR-HOLZ project succeeded in meeting 8 objectives:
Adequate housing—quantitative and qualitative—for our target groups
Quantitatively, the houses fit the growth ambition in Weert. They are of high quality. They meet the latest building code requirements and are therefore gas-free.
A positive impact on water, flora and fauna
Using sedum roofs allows optimal water management, and it is a nice environment for insects.
Renewable energy
The houses are equipped with solar panels, making them self-sufficient in energy generation.
Reuse of materials and any additional materials required have a sustainable origin and are circular.
The NUR-HOLZ system provides CO2 storage and is movable or both technically and biologically recyclable in the future. The wood also comes from a sustainably managed forest.
People who fit the intended target group can find housing within an acceptable time frame.
The fast and sustainable production method allowed us to offer tenants a home with a short waiting time.
Everyone feels at home and experiences a sense of togetherness
The tenants were involved throughout the project, during construction, completion and rental, which is how they first met and what makes living here pleasant.
We provide affordable housing to tenants, always keeping total living costs top of mind.
By creating homes that allow for housing benefit, they remain affordable.
Commitment to a better perspective for tenants
The use of wood in the houses provides a pleasant living environment beneficial to the tenants' health —something they notably experienced already after a few months.
Please give information about the key objectives of your project in terms of aesthetics and quality of experience beyond functionality and how these have been met
Our newly built houses are already very energy efficient, but this time, we wanted to go a step further. The houses had to 'breathe' sustainability. A house that you immediately notice is sustainable, both inside and outside. This has been achieved by using fully wooden constructions, also on the inside.
The wooden houses immediately give the surrounding area a sustainable character. It invites the neighbourhood to take this further. For example, there is already talk of adding sustainable housing in the middle-rent or owner-occupied sectors.
Of course, the houses also had to be pleasant to live in—comfortable and healthy. However, this isn't easy to define in advance. Wooden homes are claimed to help reduce blood pressure, heart rate and stress in the residents. Moreover, no chemical applications such as glue have been used, so no harmful substances such as formaldehyde can be released. The tenants indicate that they experience a comfortable living environment in terms of temperature and acoustics, but also the look is calm and relaxing; it has a bit of a “holiday feeling”.
Please give information about the key objectives of your project in terms of inclusion and how these have been met
Wonen Limburg is a social housing association that mainly offers homes to people with a small budget. We wanted to build the new homes to fit the housing benefits category (maximum rent of €752.33 per month, excluding a fee for energy performance). We managed to achieve this, but we did require help from both the municipality and the province in subsidies.
An increase in scale is needed to build this type of house profitably in the future, which will make the building process cheaper.
We wanted to make the homes accessible to all target groups— both young and old. Therefore, twelve of the sixteen dwellings have a downstairs bedroom and bathroom. Upstairs has a spacious second bedroom and the possibility for a second bathroom. The four corner houses have their bedrooms and bathroom upstairs, making them well suited to a family.
Although we wanted to make the new homes accessible to a broad target group, we felt it was important that the new tenants consciously choose such a home. It does require a different way of living. For example, tenants are not allowed to do anything to the walls on the inside, such as drill holes or put up wallpaper. And it is important to use the heating system and ventilation conscientiously. That is why we talked to the new residents beforehand. The demand for the homes was many times greater than the number of homes, which suggests that many people do consciously choose sustainable living.
Please give information on the results/impacts achieved by your project in relation to the category you apply for
Because the screws are also made of wood, the houses are completely dismantlable and recyclable. The wall, floor and roof sections are all made in the factory, which significantly reduces construction time, construction traffic and the number of construction personnel required on site.
The elements have a thick wooden core and two pine wood planks attached cross-angled to each side. They are connected using long beech screws. Not a drop of glue is used. The wooden screws absorb the residual moisture in the spruce boards, fixing them in place. The screws are just a little shorter than the wooden element, so they are not visible.
The houses are situated in 2 rows of 8 and have a playful design. The exterior cladding of the houses enhances this playful character. Grey rock panel panels have been installed next to several windows on the first floor and the ground floor. The window frames are made of red Grandis and eucalyptus from a sustainably managed production forest.
Each house has 17 to 19 solar panels on the roof and its own air source heat pump. The bathroom is heated with a silent electric radiator. The storage units are also made of wood and have a sedum roof covering.
The ground floor is the only element not made of wood but concrete.
Please explain the way citizens benefiting from or affected by the project and civil society have been involved in the project and what has been the impact of this involvement on the project
The tenants are very happy with their home. It allows them the opportunity to live affordably in a sustainable and healthy home. Because a housing association owns the houses, they will remain available for social rental in the future.
Because we allocate the homes to people who consciously choose sustainable living, we assume that the homes are also well maintained to be sustainable in terms of their lifespan.
Before we started the project, we informed the neighbourhood from which we received positive feedback. The wooden houses immediately give the surrounding area a sustainable character. It invites the neighbourhood to take this further. For example, there is already talk of adding sustainable housing in the middle-rent or owner-occupied sectors.
We worked together with the municipality of Weert on this project. Weert is keen to add housing in its growing municipality and focuses on green living environments. The municipality has fully supported us in the building process. We have also received financial support, as well as from the province of Limburg.
After completion, we provided a model home for six months. Approx ten other interested housing corporations came to view the result and to learn about the project. Of course, we hope this helps them start with wood construction as well.
Please highlight the innovative character of the project
The innovative character of this project lies mainly in the fact that it is quite a challenge to build compact, high-quality and affordable housing using a relatively (still) expensive system, but with the commitment and enthusiasm of the architect, the builder, the project manager, the employees of Wonen Limburg, the municipality and the province and of course the future tenants, it was a success.
The project shows that in the (near) future, it should be possible to use timber construction in social housing.
Please explain how the project led to results or learnings which could be transferred to other interested parties
This project demonstrates that it is not yet easy to develop completely glue-free solid wood homes for the social rental sector and that the costs are currently a bit too high.
However, we believe that there is a future in wood construction; also in the social sector. The climate targets require that we look at housing from a different perspective. Provided it comes from sustainably managed forests, timber construction can make a significant difference here. However, this requires an increase in scale. Larger scale production can reduce design and construction costs. That is why we are happy to inform other social housing providers about the possibilities, for which we temporarily made a model home available.
We are also monitoring the energy consumption and the ventilation system of the homes in this project. We do not have results yet, but hopefully, it will give a good insight after a year, and we can learn from it for the next project.
We are currently looking into the possibility of using timber construction for multi-storey buildings.
Is an evaluation report or any relevant independent evaluation source available?
No
III. UPLOAD PICTURES
IV. VALIDATION
By ticking this box, you declare that all the information provided in this form is factually correct, that the proposed project has not been proposed for the Awards more than once under the same category and that it has not been subject to any type of investigation, which could lead to a financial correction because of irregularities or fraud.
Yes
