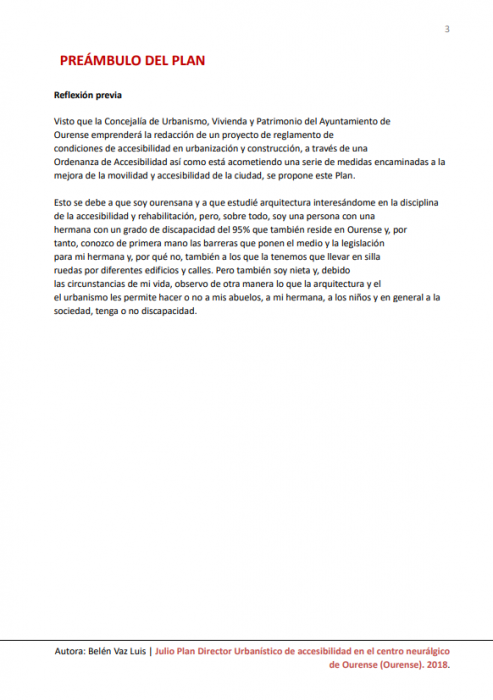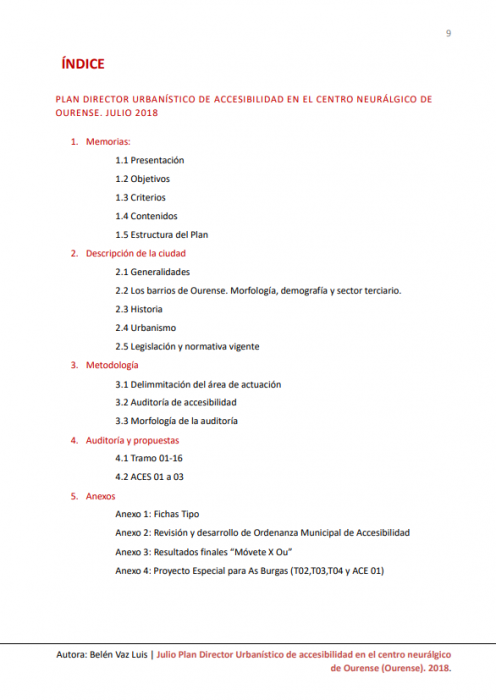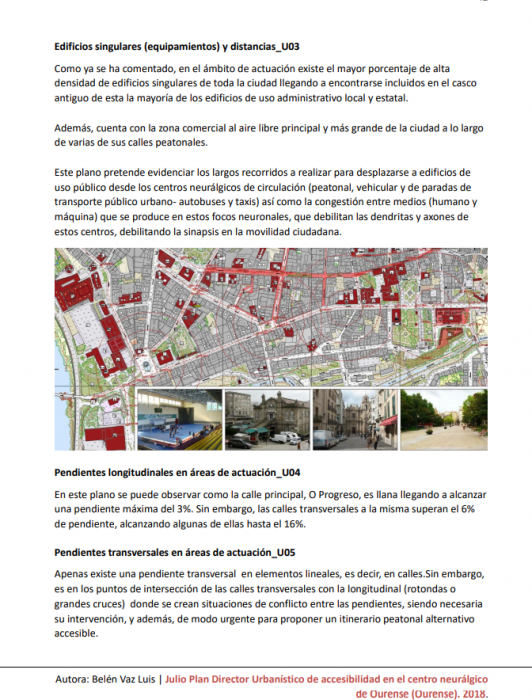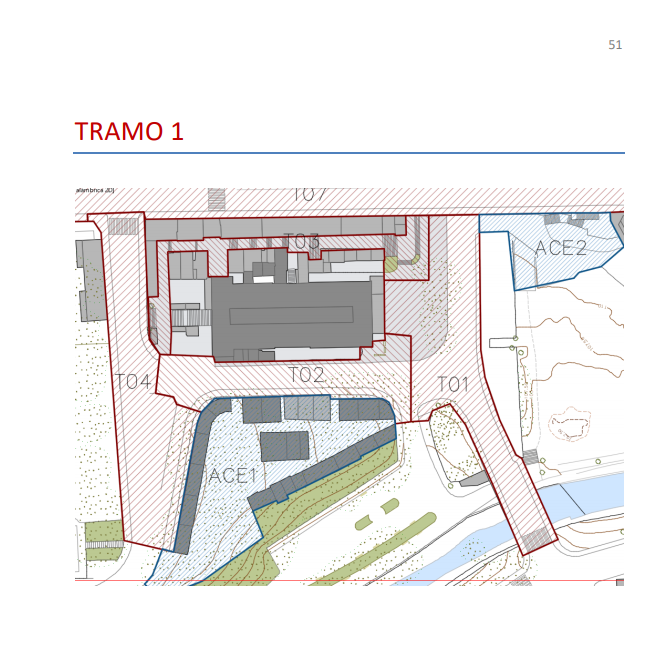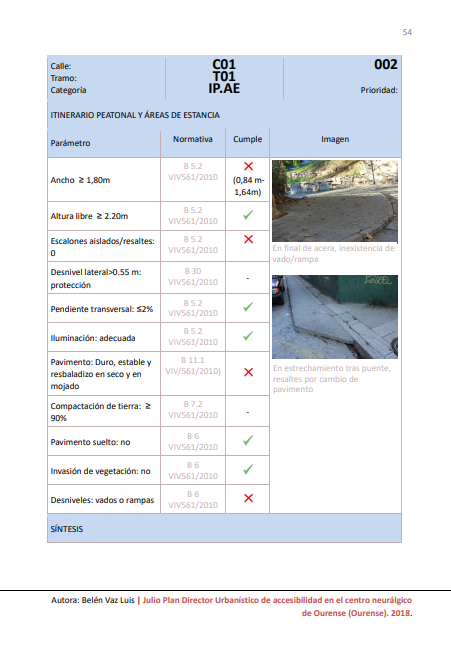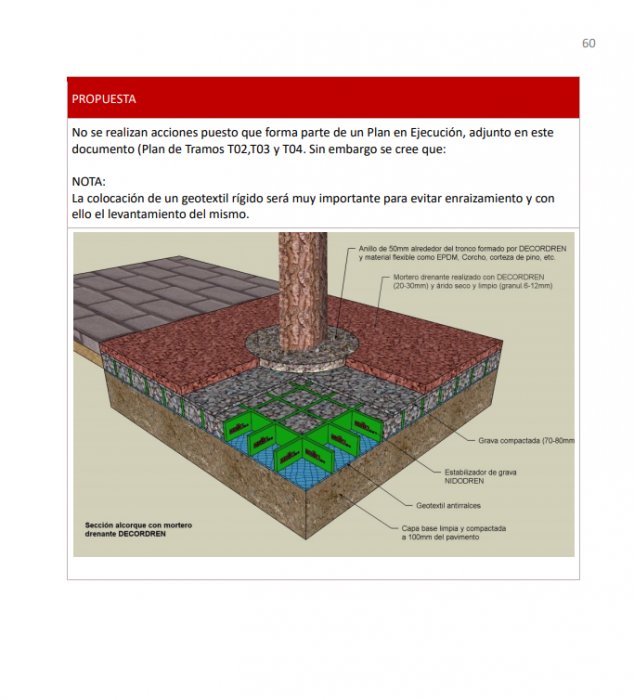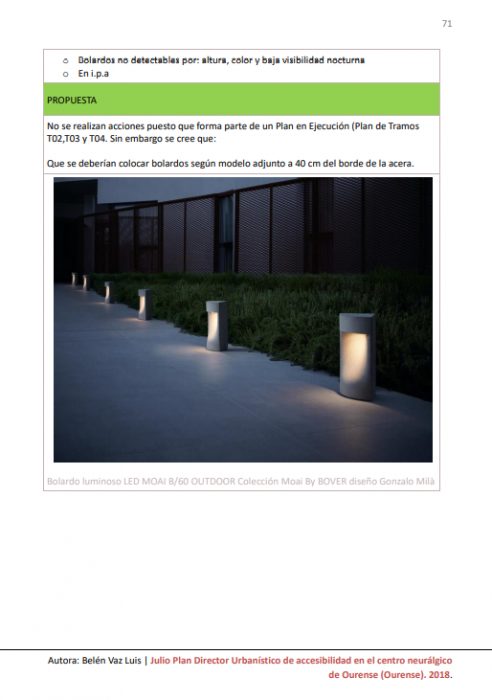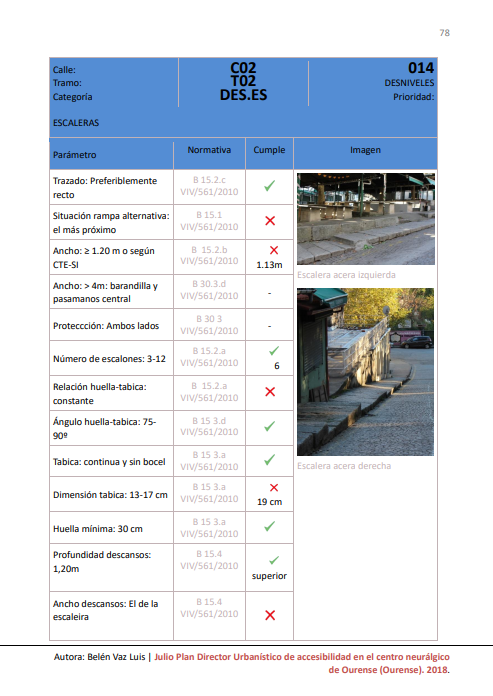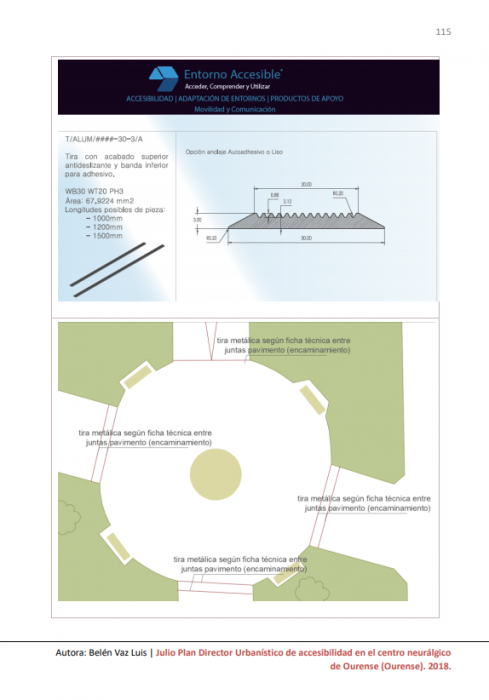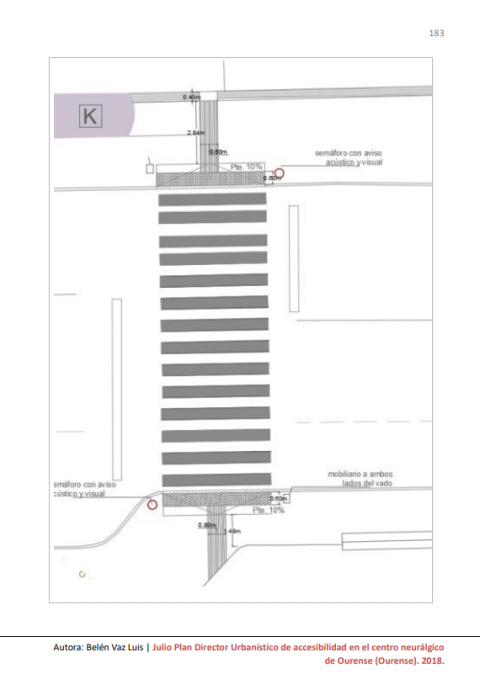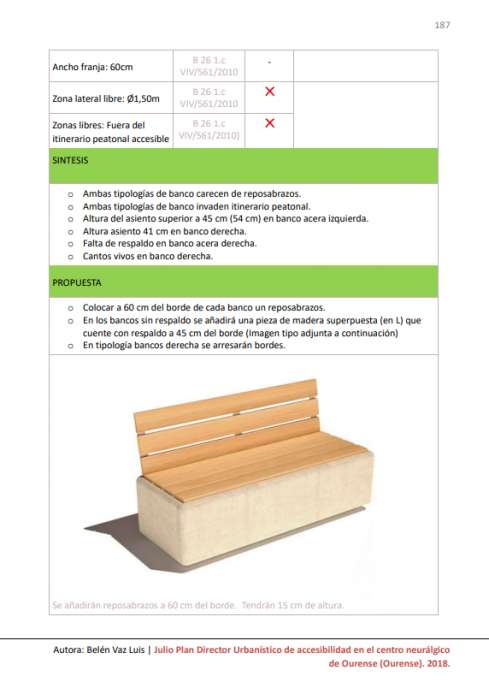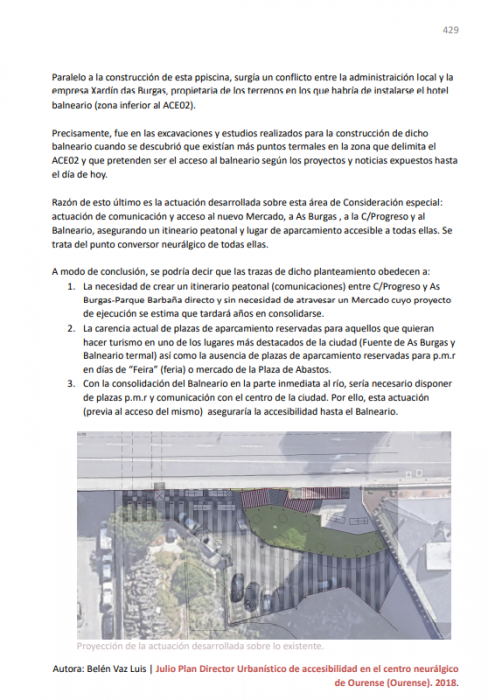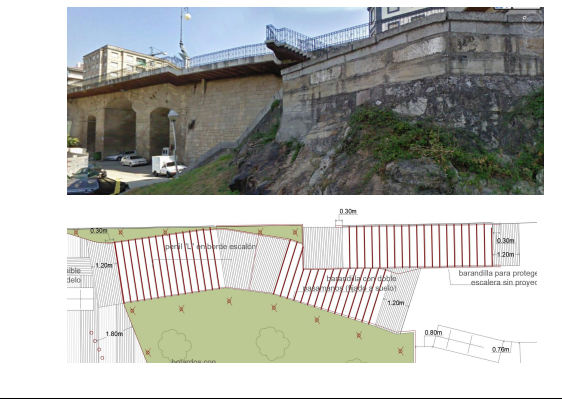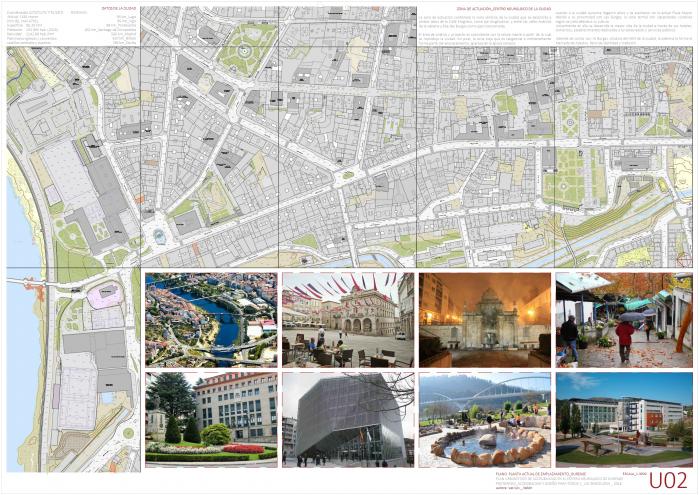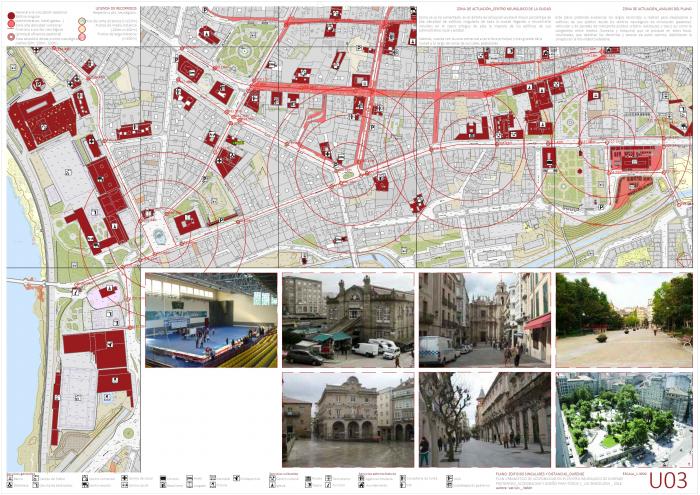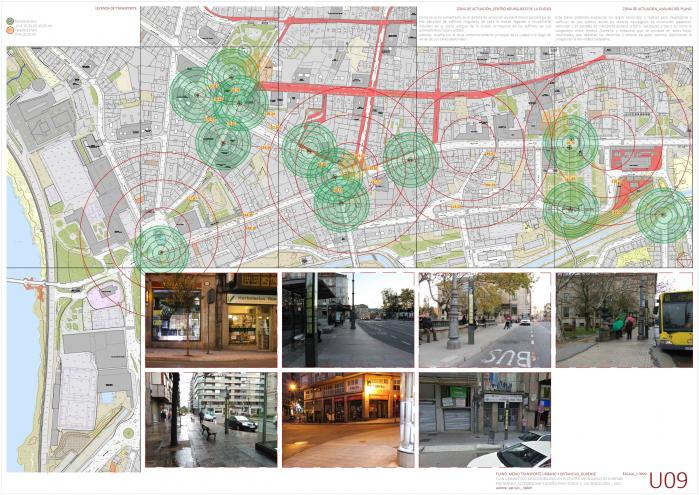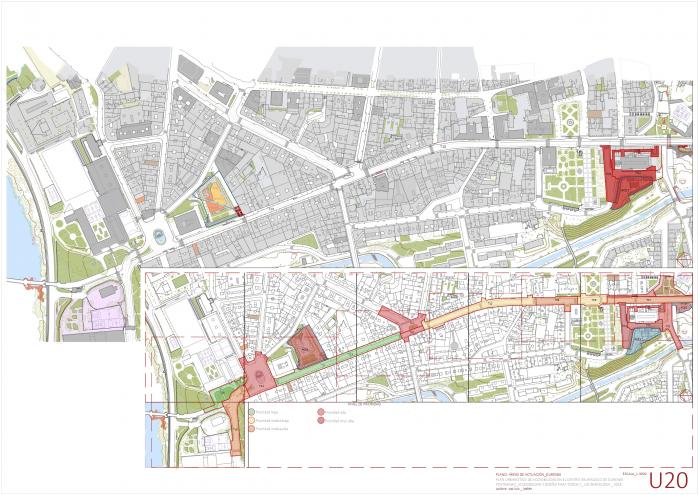I. SUMMARY INFORMATION
Project
268903
Status
Submitted
Award category
Techniques, materials and processes for construction and design
You want to submit
NEW EUROPEAN BAUHAUS RISING STARS : concepts or ideas submitted by young talents (aged 30 or less)
Project title
Urban Neuroaccessibility Plan
Full concept/idea title
Urban Neuroaccessibility Plan: Methodology's&Tools creation for an affordable and inclusive design
Description
The world is not accessible.Urban planning does not have techniques or planning that support the inclusiva and sustainable design of cities. Because of it, I created a new way for urban planning: an accesibility plan applied to the urban center of Ourense(the most visited place).Analyze streets and propose more accessible and green spaces but including neuroarchitectural factors to improving people's well´being.So, I created an architectural technique with neurological and sustainable parameters
Where is your concept/idea being developed or intended to be implemented in the EU?
Spain
Ourense
Urban center of Ourense city
42º22'11''N
7º51'48''W
Ourense
32005
II. DESCRIPTION OF THE PROJECT
Please provide a summary of your concept/ idea
The world is inaccessible. Urban planning does not have techniques or planning that support the inclusive and sustainable design of cities.
Knowing the mobility, sustainability, heritage protection plans of buildings,… I thought: why not create a new urban plan with techniques that make places more inclusive, affordable and sustainable? So, I create a technique, a methodology and propose a constructive process with planning. I called it the "Neuroaccessibility Plan" which, in addition to architectural techniques, it included neurological and psychological factors for the urban design.
The project has 2 documents:
- A report that will enable clients to obtain the necessary information to assess the possibility of improving accessibility: analysis of the different streets, furniture, bus stops, ... Each set of elements in a file, with the image and the solution that was grouped by streets. The solutions had two degrees: the standard ones and those that needed a larger project, such as green spaces. These projects developed further. Finally, a functional and economic assessment of the actions, so that the city council could create priorities.
- Planimetry of the current state, analysis and proposal for improvements.
With the creation of this new technique of generating “neuro-accessibility” plans, I propose simpler documents and interventions that can be done little by little. For example: a street breaks down and needs to be fixed… then the city council can take my document and follow the planning and construction process that exists on that street, improving the sustainability and accesibility.
So, I looked for a solution for a green space, more affordable, more inclusive environment and in which I had the participation of the Galician Association of People with Disabilities because I wanted to hear their experience to propose better solutions.
Technique, planning, accessible materials in the document and construction processes that improve life on the planet.
Please give information about the key objectives of your concept/idea in terms of sustainability and how these would be met
A sustainable development model is one that takes into account the three main aspects of well-being and progress:
- Ecology and protection of the environment.
- Economy and growth.
- Society and development to make it more fair, advanced and inclusive.
Environment's protection: For people, the city's green spaces are very important (I can justify this with recent scientific studies with the impact of Covid-19 for people and for biodiversity).So ecology and environmental protection was important. In this sense, one of the objectives is to recover some green areas that were lost over the years. Making them accessible, of course. The river is very polluted because the vegetation that kept the animals was removed. So people threw waste. In my project I make these walks by the river accessible and, therefore, I recover and protect the environment. And, on the other hand, I recover green spaces in the city: trees are good for pullition.
Economy and growth: The strategy of this new technique, of the neuroarchitectural study, creates a marketing strategy for growth and the economy. On one hand, if I make the city more sustainable and accessible with this new plan, more people will come. More people, more money. On the other hand, as I mentioned, this project that can be carried out little by little, as the streets are damaged or following the table of priority actions (high, medium, low) that I proposed.
Finally, it has been made clear that it is a accesible urban plan to all people, go on Universal Design criteria to make society more just, advanced and inclusive.
And for all of this, I decided to create a new technique to build the cities.
Please give information about the key objectives of your concept/idea in terms of aesthetics and quality of experience beyond functionality and how these would be met
In this project, in addition to creating an neuroaccesibility city; an aesthetic concept has been sought that is integrated into the environment, in green spaces and, of course, in the street with accesible, ergonomic and aesthetic furniture, or paviments for blind which insert in modern aesthetic.
One of the objectives was to generate safety for use on stairs, with bands on the ground that would blend in with the area but at the same time could be detected by people with low vision.
The elevators to save slopes were proposed to be transparent, to achieve a light aesthetic and to serve as continuity with the environment ... that did not generate an environmental impact.
On the other hand, there were areas of the city that were degraded and in poor condition. Complete reconversion projects were proposed, creating large squares for interaction, accessible, inclusive and close to the river and the vegetation. Turn something degraded into something beautiful.
The main objective in terms of aesthetic idea of this proyect is this: when I create this new technique and, with it, create a dossier of accessible but aesthetic materials, I want people to believe (because it is like that) that an inclusive, accessible city can be beautiful. If we put patches, then it will be "orthopedic".
Please give information about the key objectives of your concept/idea in terms of inclusion and how these would be been met
For me it is important to say this: in my family we are two sisters, I am the little one, an architect. My older sister has a rare disease and a because of it, a serious disability. We are from Ourense.
When I was a child, we walked through my city, Ourense, with my sister. We encountered barriers and, sometimes, we could not enter the sites because they were not inclusive. So, since I was a little girl, my objective has always been to make a world more inclusive with what I was going to do (architecture).
When I created this new planning technique, I had the participation of the Association of People with Disabilities of Galicia because, another of my objectives, was to transmit the idea that technicians, designers ... we need the opinion of the diversity of people to create products, designs, architectures ... for all people. This is something that I make clear at the beginning of the document of the "Urban neuroaccesibility plan". Nowadays, when I meet to make an accessibility plan for a city (then plan of Ourense has not yet gone ahead), it is something that I always make clear to the councilor: I want to count on the experience of the diversity of people that inhabit.
As I have mentioned, I was born in this city, Ourense, and I know the barriers that exist for older people, people with disabilities, people with hypersensitivity ... and my goal is that all of them can enjoy the city as I do.
Please explain the innovative character of your concept/ idea
I think the idea in this new technique to create urban plans is different than what exists so far. I think it reaches a level of accessibility, sustainability, inclusion... that has not yet been seen in the processes for construction and design de cities, in their techniques to planning.
I have to say that I am part of a working group of the UNE standards, I have worked on regulations of my country and my region to improve the accessibility of the environments ... but I never had the opportunity to devolop my own model, with my neuroarchitectural techniques and incorporating sustainable planning. Why? Because all the urban interventions that I have carried out have always had their limitations or due to objectives, or because they depended on others or, simply, due to an economic issue of my client.
Here I have created my own technique to protect the environment and make life more accessible to people. I used the existing regulations, of course, but also my knowledge of neurology, biology, marketing and landscaping ... And from all this, this interdisciplinary technique was born.
Please detail the plans you have for the further development, promotion and/or implementation of your concept/idea, with a particular attention to the initiatives to be taken before May 2022
In the first place, how the "experiment" has been planned for the city of Ourense, I want it to be carried out in my city. For this reason, I have contacted the city council and they are interested in a meeting to be able to execute it. I hope it succeeds.
Also, I want to record the methodology and technique as I think it is very useful, easy to use and valuable.
From here, I will try to take this technique and this new process of building cities (affordable, accessible, inclusive and sustainable) through different towns and cities in Galicia, Spain or wherever they want me. In my social networks and on my website, I try to promote this idea in order to develop.
I am young, and I want to continue developing my ideas and strength to implement them through even small initiatives, such as workshops for children in which they learn how a city can be sustainable and inclusive.
III. UPLOAD PICTURES
IV. VALIDATION
By ticking this box, you declare that all the information provided in this form is factually correct, that the proposed concept/idea has not been proposed for the New European Bauhaus Rising Stars Awards more than once in the same category.
Yes
