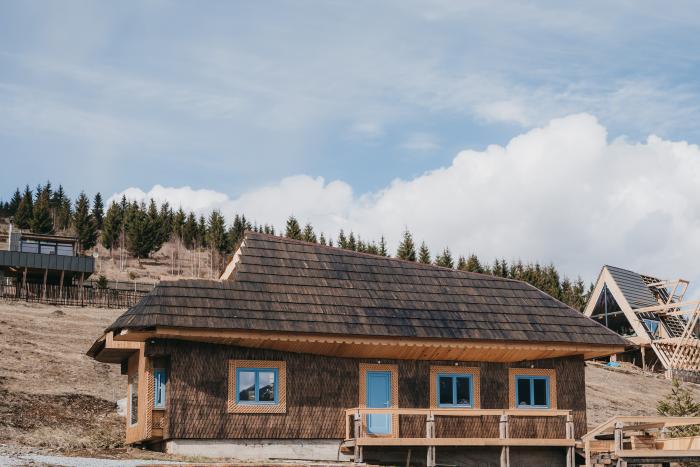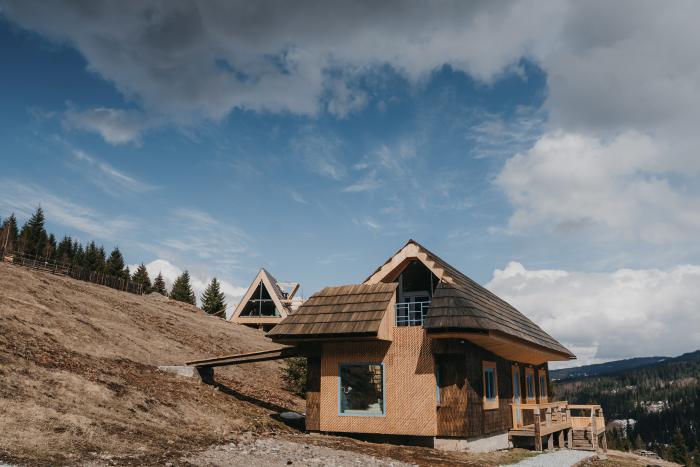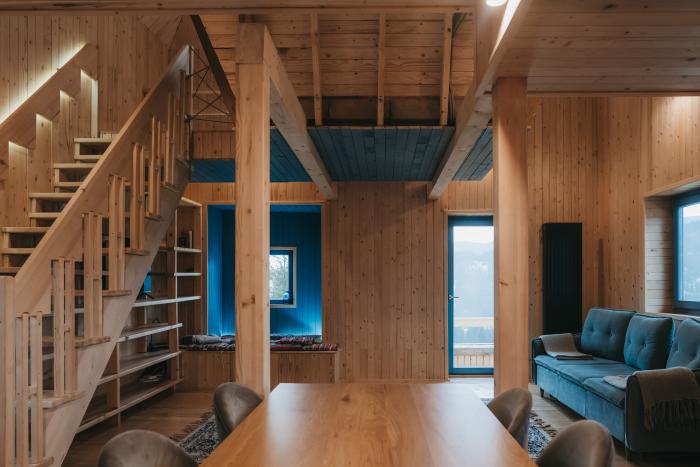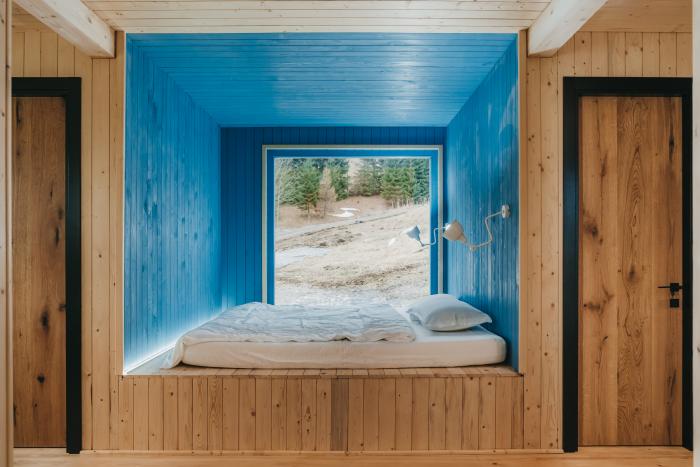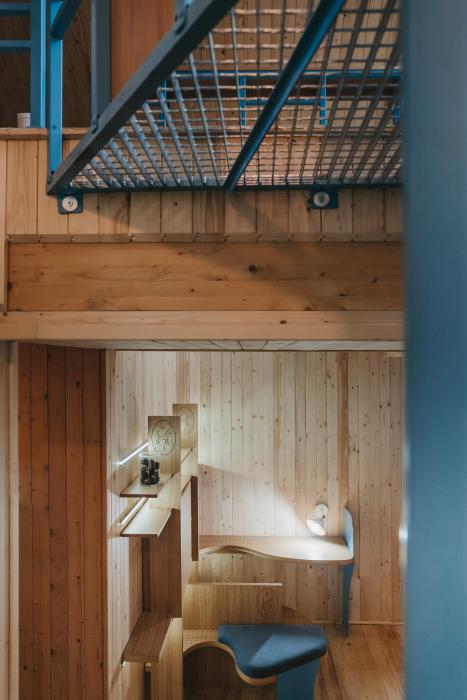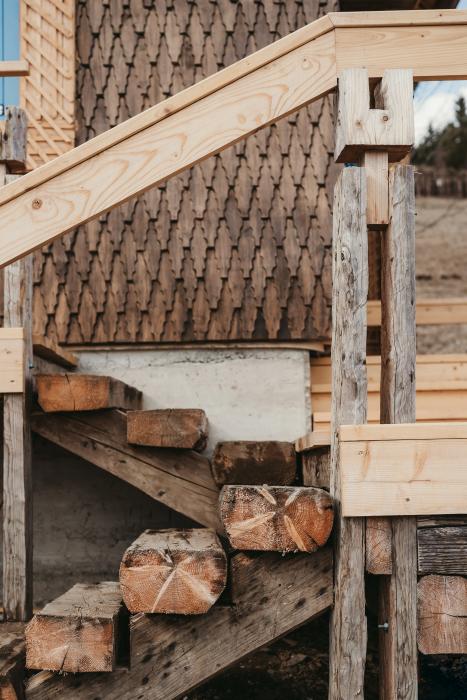I. SUMMARY INFORMATION
Project
268689
Status
Submitted
Award category
Techniques, materials and processes for construction and design
You want to submit
NEW EUROPEAN BAUHAUS AWARDS : existing completed examples
Project title
NEST House - Haita Land
Full project title
NEST House - Haita Land - two tourist apartament house to connect with the mountain landscape
Description
The NEST house, reminiscent of the old wooden beam house on the mountain site, too damaged to be saved, rises from its original forms, the existing materials gaining new functions.
The weather is constantly changing: strong sun, gusts of rain and even the "lamb icing", the last snow with ice chunks in April. The elements of the house also participate in the acoustics: the constant roar of the wind, a barking in the distance, ice grains jumping from one shingle to another... but inside silence.
Where was your project implemented in the EU?
Romania
Suceava
Gura Haitii village 727516, Saru Dornei commune, Suceava county
47.1995855
25.2674972
Gura Haitii village
727516
When was your project implemented?
Has your project benefited from EU programmes or funds?
No
Which programme(s) or fund(s)? Provide the name of the programme(s)/fund(s), the strand/action line as relevant and the year.
II. DESCRIPTION OF THE PROJECT
Please provide a summary of your project
The winding clay road from Gura Haitii, a land ennobled by rocks, deciduous and coniferous forests, reveals to the viewer traveling on the mountain, a series of isolated houses, each with its own story.
The NEST house, reminiscent of the old wooden beam house on the site, too damaged to be saved, rises from its original forms, the existing materials gaining new functions: the old beams turn into walkway, stairs and terrace, while the new materials are inspired by the existing ones: the shingles on the roof is combined with folded flat sheet. Dressed in traditional clothes (scaly shingles on the facade) waiting to be discovered under the dust in the attic of a barn in the village, the new house called for a work gathering for its attire attended by both craftsmen and hosts who learned the craft. The clay ornamentation areas around the blue carpentry and the consoles are still waiting for the right weather, so far only the slats grid support can be seen.
The weather at this altitude is changing from hour to hour, passing several seasons throughout a single day: periods of strong sun, gusts of rain and even snow, the "lamb icing" as the villagers call the last snow with chunks of ice in April. The elements of the house also participate in the acoustics of the place: the constant roar of the wind, a barking in the distance, the ice grains jumping from one shingle to another... but inside silence. The wood paneling is cut sequentially, framing the exterior landscape, as well as blue boxes detached from the house that define special functions, reading spaces or sleeping areas with great views.
The ”nest” is suspended in one of the living areas placed only on beams, but detached from the walls, a sleeping area with skylights and a sloping railing waiting for a garment of twigs. The other living area is connected by a walkway above the sleeping area and the reading corner with the terrace that offers only certain cutouts to the paved road.
Please give information about the key objectives of your project in terms of sustainability and how these have been met
The construction combines the idea of the local traditional mountain house with the functionality and comfort of the contemporary house, proposing a light timber frame with thick thermal insulation of mineral wool, using recycled and recyclable materials. Thus, the existing house materials, the non-damaged ones, are transformed into other elements: walkway, stairs, terrace. The new wood was brought from a wood exploitation in the area, processed in a small local factory nearby, avoiding pollution related to transport. For the exterior landscaping local rocks were used expoited on site. The shingle on the facade and roof of the house was recovered from the attic of a village barn, as today there are no craftsmen in the area to carve it in the shape of scales, as there was once.
The volume is elongated on the south side, taking advantage of the sun energy, proposing large glazing areas to the east, south and weast. Considering that it is located in a holiday village with other constructions, the house is connected to the central heating of a neighboring construction (also part of Haita Land) for heating and the production of hot water.
The land had a swampy area, so it was necessary to systematize the water. The water needed during the construction and for present consumption is therefore provided from local springs that have been collected, the surplus being piled up in a basin, a small artificial pond with fish that will provide local food to tourists.
Depending on the needs of the next generation, the house offers the possibility of dismantling and remodeling according to future needs.
Please give information about the key objectives of your project in terms of aesthetics and quality of experience beyond functionality and how these have been met
The NEST house has no other role than to keep alive the memory of the place, where an old house stood guard under a white smoke (when it was discovered), following the whole valley. Its construction reminds us of the usefulness, naturalness and expressiveness of traditional materials and techniques, trying to integrate as much as possible elements that could be recovered from the old house (initially we wanted an intervention on the old house, but unfortunately, the structural situation did not allow this).
The project surprises the visitor because the exterior is peaceful in a traditional spirit while the interior hides the surprise: suspended nest spaces, boxes that detach from the house and create spaces with images of the special landscape. We decided to use materials specific to mountain houses: treated wood. Chromatics combines various shades of natural wood, treated wood and wood painted with black oil with sky blue shade of wooden frame.
Awaiting a warmer weather, the slats grid support around the blue carpentry will be ornamented with painted white clay, alike the traditional romanian houses, but in a contemporary vision, as the clay will also attire the two large consoles.
Please give information about the key objectives of your project in terms of inclusion and how these have been met
The way of building the house is also a traditional one that involves several actors, teamwork, involving the community and generating a house made with low costs.
As the owners declare: "We discovered this meadow, by chance, in one of our long wanderings in Tara Dornelor. Here, where the asphalt ends, from where the houses become more and more scattered, rises the wild Călimani Reservation. Where the reservation begins Haita Land was outlined. We, engineers, doctors, IT specialists, lawyers, architects and corporatists, put our minds, dreams and savings to work and that's how the Haita Land complex began to take shape. At first the towering Porch house rose, then the wandering Hermit house right at the top and the Nest house sheltered comfortably further down the valley. We wanted the architecture of the houses to be discreet, to follow the lines and colors of the mountain, and inside we wanted to have as much view on nature, wood and comfort.
Our dream is to develop this project according to the same principles, but especially around a community of people eager to escape in the wild, with respect and love for it, to fill a gap in tourism in Dornelor Country - unique and exclusive locations.”
Therefore, the project started with a few friends who wanted to regenerate and highlight a forgotten area with enormous potential. Within the project, they physically participated in the casting of the foundations, the erection of the wooden structure, they learned from the craftsman how to beat the shingles on the facade and roof, inviting through the administrator of that place other people from the village to participate. The specialized construction team has the workshop in a village in the county and used wood from a expoitation in the area. Thus, connections were established for other constructions in the village.
Please give information on the results/impacts achieved by your project in relation to the category you apply for
Although the original house was made of exposed wooden beams, the new house is dressed in shingles like the old houses in the village, drawing tourists attention to the beauty of the details of traditional architecture and lightly insulated wooden structures that can be easily implemented in other areas, respecting the local specificity and using materials from the area, thus avoiding the costs and pollution related to transport.
Moreover, the project proposes to bring the craft of the cut shingles back to the area, drawing attention to the forgotten crafts that give a special character to constructions. Along with the work gathering,some of the workers managed to also learn this type of craft. A special atention was given to the shingles on the roof that had to be waterproofed. They were painted with black oil as the traditional shingle roof, layer that has to be renewed once every few years.
The shingles on the facades also receved a special treatment, while the wood panelling for the eaves remaines natural. Moreover, above the porch, the eaves forms a wide curve marked at the entrance with a series of perforations illustrating traditional motifs found in the traditional architecture of the village and thus marking the entrance to the house.
Another element of traditional craft is the clay treatment of carpentry anchors. Although today the farme around the blue carpentry is not ready as the weather did not allow it, this activity will involve a new work gathering from the administrators, family and friends, an opportunity to learn the craft and experiment.
The project also reaches the cultural dimension by organizing musical events, recreation activities, workshops and others.
Please explain the way citizens benefiting from or affected by the project and civil society have been involved in the project and what has been the impact of this involvement on the project
Although the house offers a modern type of living with all the facilities and comfort conditions met, because it is located in a secluded area, especially in relation to the Calimani National Reservation where no infrastructure is developed in terms of public alimentation functions, Haita Land aims to provide tourits with local cuisine, prepared by the villagers. Arangements with local citezens were made so that they could create a network of cooks that can take care of providing the necceasairy meals.
The people visiting Haita Land are involved in different practical traditional activities as: grass mewing, hay gathering, activities at nearby sheepfolds (milking sheep), mountain trails to various objectives.
Architects: Sergiu Popa, Georgiana Popa, Alexandru Oltean
Developer: Atelier Epitet
Constructor: Mobina
Shingles craftman: Mihai Amaximoaie
Please highlight the innovative character of the project
Although the framing type structures do not represent an innovation in the field, the way of combining the old with the new is surprising. The framing structure folds on the old plan, the shape of the house, thus avoiding the usual forms of reinforced concrete increaseangly used. The traditional form is broken with modern elements, not wanting to claim being an old house, but combining the new with the old, meant to keep alive the memory of the place.
The consoles and the interior nest were elements of novelty in such structures, becoming key elements of the house, as well as cutting the traditional roof to make room for a terrace and breaking it in several slopes, one of them being treated with flat sheet as to integrate in the context: the neighboring building is covered entirely in folded flat sheet.
All in all, the innovative character of the project consists in the relationship of the building with the sorroundings, as its architecture proposes a small scale building that invites tourist to appreciate more the mountain landscape. Moreover, the house reprezents a different way of tourism, a more quiet and integrated one, that outlines the traditional mountain way of life.
Please explain how the project led to results or learnings which could be transferred to other interested parties
The project offers an example of small-scale development that could be implemented in other areas, proposing constructions that fit harmoniously with the natural environment and offers tourists beyond comfort a different experience of the built space proposing different spaces from what they experience daily. It draws attention to lost craftmen techniques and the idea that they can be rebrought in the art of construction and also the beauty of natural materials that can be used to build, local materials that do not cost as much as others and give the house a special appearance. It offers the alternative of conventional building, demonstrating that this type of house can satisfy the present needs without high costs and with less polution.
Moreover, the house is part of a small holiday village which includes other small light wooden buildings that can be rented, also built in the spirit of respect for the natural forest and mountain landscape.
Also the project is an example of how the interest for a forgotten and untapped area can be refreshed according to its potential, without large-scale interventions in harmony with the old constructions and rediscovery of a simpler life and a more honest way to build ... a return to the past.
Is an evaluation report or any relevant independent evaluation source available?
No
III. UPLOAD PICTURES
IV. VALIDATION
By ticking this box, you declare that all the information provided in this form is factually correct, that the proposed project has not been proposed for the Awards more than once under the same category and that it has not been subject to any type of investigation, which could lead to a financial correction because of irregularities or fraud.
Yes
