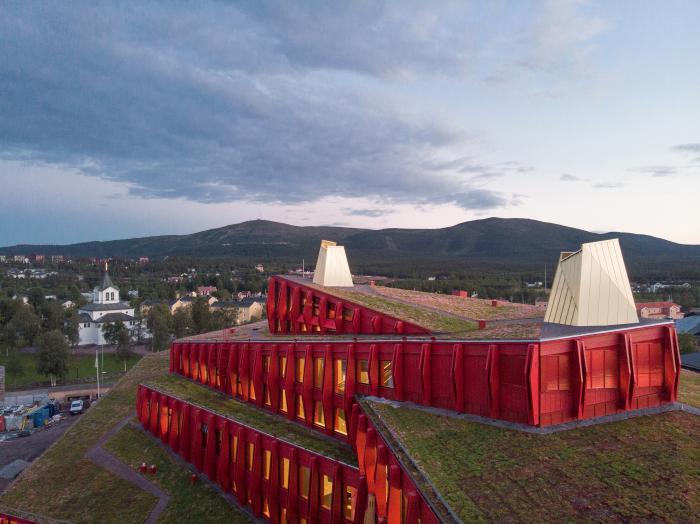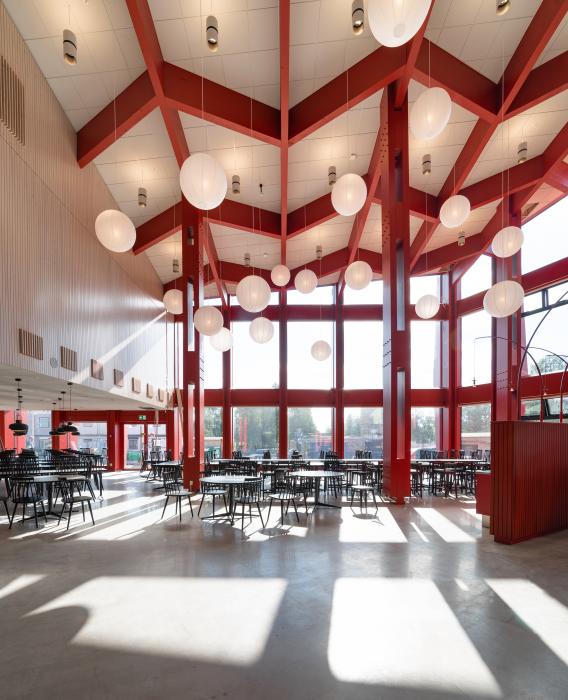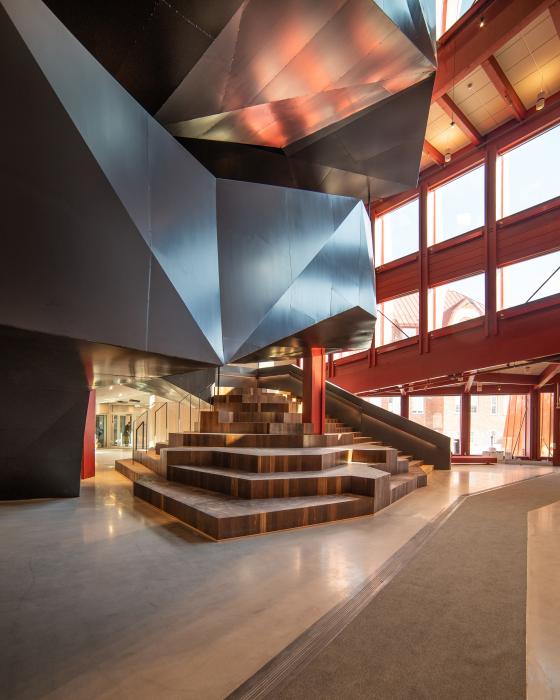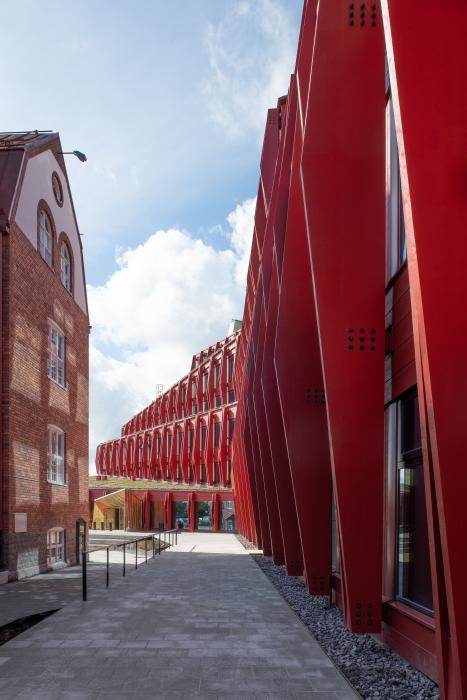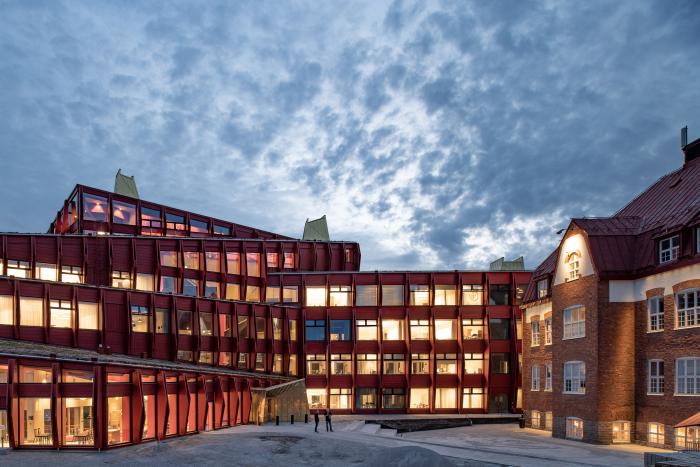I. SUMMARY INFORMATION
Project
268505
Status
Submitted
Award category
Techniques, materials and processes for construction and design
You want to submit
NEW EUROPEAN BAUHAUS AWARDS : existing completed examples
Project title
Kunskapshuset (House of Knowledge)
Full project title
Kunskapshuset (House of Knowledge), Gällivare
Description
The construction of Kunskapshuset is an important part of the extensive social transformation in Gällivare as two communities will become one due to mining activities. In close collaboration with the municipality's representatives and school representatives, solutions on how the new Kunskapshuset and the entire block can be designed into an economically, ecologically, and socially sustainable, functional, and architecturally attractive whole was developed.
Where was your project implemented in the EU?
Sweden
Gällivare
Postgatan
4MM5+FQ Gällivare
4MM5+FQ Gällivare
Gällivare
982 31
When was your project implemented?
Has your project benefited from EU programmes or funds?
No
Which programme(s) or fund(s)? Provide the name of the programme(s)/fund(s), the strand/action line as relevant and the year.
II. DESCRIPTION OF THE PROJECT
Please provide a summary of your project
North of the Arctic Circle is Gällivare - a city in unique transformation. Two communities will become one when the neighbouring town of Malmberget, to a large extent, is moved due to mining activities. Through citizen dialogues and contact with local business and other stakeholders, the municipality has established a vision to build a "world-class Arctic small town". The construction of Kunskapshuset is an important part of the extensive social transformation in Gällivare. Liljewall's mission has been to study needs and conditions and in close collaboration with the municipality's representatives and school representatives to develop a solution on how the new Kunskapshuset and the entire block can be designed into an economically, ecologically, and socially sustainable, functional, and architecturally attractive whole.
Kunskapshuset has a distinct wooden profile through eye-catching interior and exterior elements in wood. The facade is built from glued laminated timber and glass with vertical wooden pillars positioned in front of the inner load bearers. The pillars, which all have different shapes and cuts, have been placed in pairs, creating varying forms. When passers-by walk alongside the school there is an impression of variability and rhythm. From certain angles the school appears solid, while from others it appears to be completely glazed. The sedum roofs create an interesting surface that transforms with seasonal change. Consequently, they become an essential part of our concept where nature is constantly present as an integral part of the context.
Please give information about the key objectives of your project in terms of sustainability and how these have been met
Kunskapshuset has a load bearing timber structure, and in parts of the building, CLT slabs in the roof construction. The facade is built from glued laminated timber and glass with vertical wooden pillars positioned in front of the inner load bearers. Sedum roofs are taking care of the rain water and capsules moisture. Inside the building, we have used long lasting materials. Wood cladding on all walls inside, and cube floor and textile carpets on the floors.
The aim with the architecture of the school is to give a sustainable impact. The way the materials have been used, the connection to the nature and the culture history of the region. The Arctic nature is present in the materials, colours and in the architecture. The school stands out in the small town of Gällivare as the most important building, for the young and hence the future.
Please give information about the key objectives of your project in terms of aesthetics and quality of experience beyond functionality and how these have been met
The architecture is inspired by the Sami culture, the Arctic nature and the mining industry. The art work made of traditional handcrafted bone and wood items in the Sami culture has been the inspiration behind the timber construction, beams and pillars on the inside and the shading pillars on the outside. The main social stair is made of steel and has the shape of a mine shaft, connecting the architecture to the mining industry. And the colour is taken from the strong red sedum plants in the Arctic nature.
We have worked with three Sami artists in a parallel art project. We as architects thought is was very important to involve local artists from the Sami culture into the projects, and they telll their story on an 40 meter long concrete wall on one of the facades. The art work is casted in a 3D pattern were we have taken their drawings and made them into a 3D computer model which was transformed into molds and then casted in concrete.
Please give information about the key objectives of your project in terms of inclusion and how these have been met
A long process of dialogues with the citizens of Malmberget and Gällivare started the project with the new school. In the building there is a café mainly made for students where they can meet, a special school for students with neurodiversity and the school combine practical programs and theoretical programs for students of the upper secondary school.
We have created a social staircase, since there is only one way up through the building, everybody uses the same stair. The black, mine-like stair has two stairways that connects on different levels and create places where you can meet as you walk upwards or downwards. The different educations/programs are divided into smaller hubs, which means that the students can decide themselves to what extent they want to interact with the building as a whole or not. In the same way they can be more or less part of the everyday life of the surrounding town.
The building has two main entrances on each side of the entrance hall. This is also a public path through the school building.
Please give information on the results/impacts achieved by your project in relation to the category you apply for
Kunskapshuset has a distinct wooden profile through eye-catching interior and exterior elements in wood. The facade is built from glued laminated timber and glass with vertical wooden pillars positioned in front of the inner load bearers. The pillars, which all have different shapes and cuts, have been placed in pairs, creating varying forms. When passers-by walk alongside the school there is an impression of variability and rhythm. From certain angles the school appears solid, while from others it appears to be completely glazed. The sedum roofs create an interesting surface that transforms with seasonal change. Consequently, they become an essential part of our concept where nature is constantly present as an integral part of the context.
Please explain the way citizens benefiting from or affected by the project and civil society have been involved in the project and what has been the impact of this involvement on the project
Kunskapshuset is changing the centre of Gällivare. What used to be a big parking lot has turned into the heart of the town. It is symbol of the new Gällivare which also contains the old town of Malmberget. The move of Malmberget town has been a issue for many years and the council of Gällivare and Malmberget has worked close together with the citizens to create a new town for everybody. The school is important in many aspects in this process, it unites the young people. As architecture, it is expressing the place and its history. It is a provider of inspiration and can help create a vivid town during daytime.
Please highlight the innovative character of the project
Sedum on roof in arctic climate
Strong concept with local storytelling
Using a timber structure and how the construction effects the architecture
3D modelling turned into an art project decorating the facade
Compact building in the cold Arctic climate
Sharing spaces between municipal council and school
Heated glass in the food court for preventing condensation
Snow camber to prevent snow from the plant room
Please explain how the project led to results or learnings which could be transferred to other interested parties
The facade is built from glued laminated timber and glass with vertical wooden pillars positioned in front of the inner load bearers. Knowledge about how to work in an Arctic environment, with snow, low sun, and cold, dry sedum roofs has been further developed during the project.
There was a research projects within our project too, about paint outside in the Arctic climate, and about gluelam timber in the Arctic climate made in cooperation with the university of Luleå in Skellefteå.
Is an evaluation report or any relevant independent evaluation source available?
No
III. UPLOAD PICTURES
IV. VALIDATION
By ticking this box, you declare that all the information provided in this form is factually correct, that the proposed project has not been proposed for the Awards more than once under the same category and that it has not been subject to any type of investigation, which could lead to a financial correction because of irregularities or fraud.
Yes
