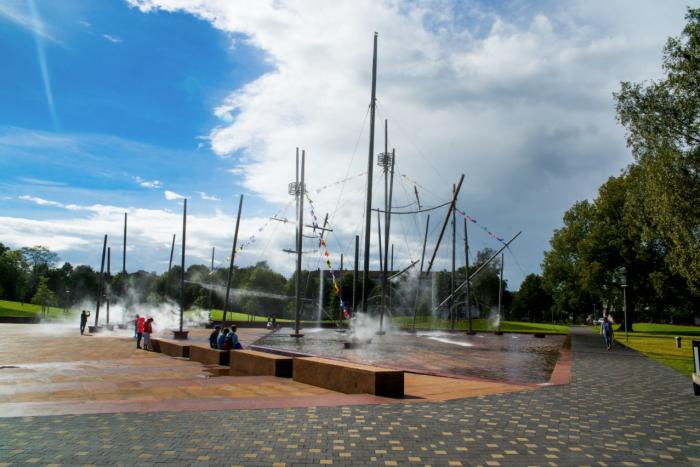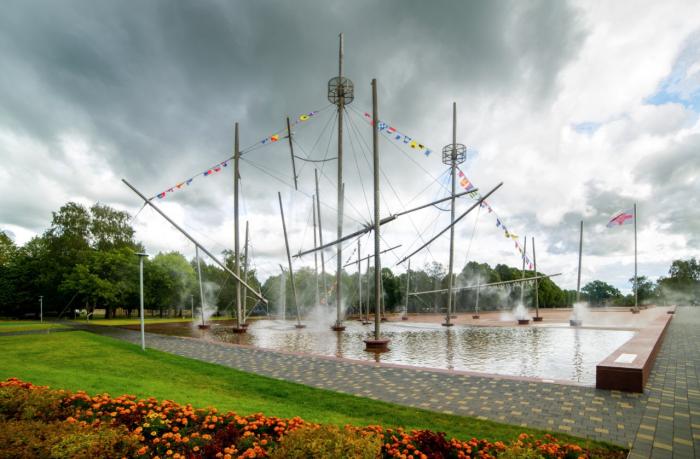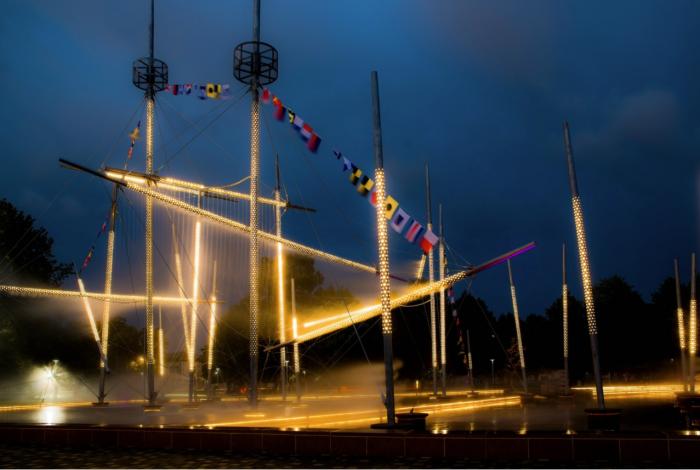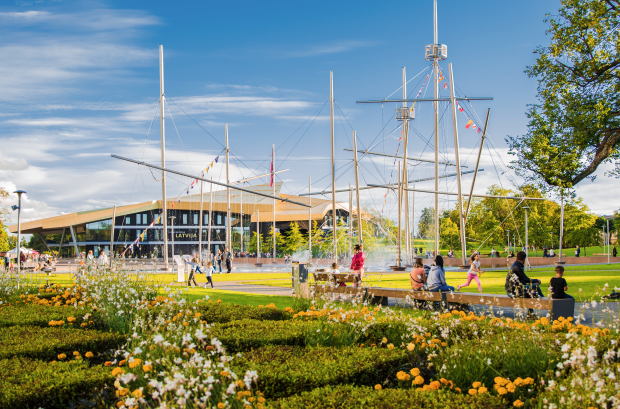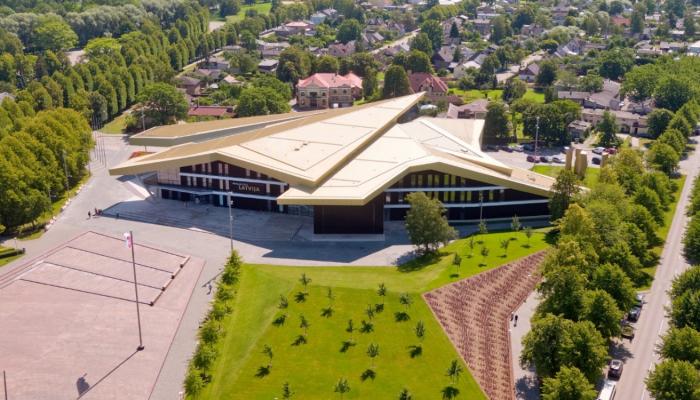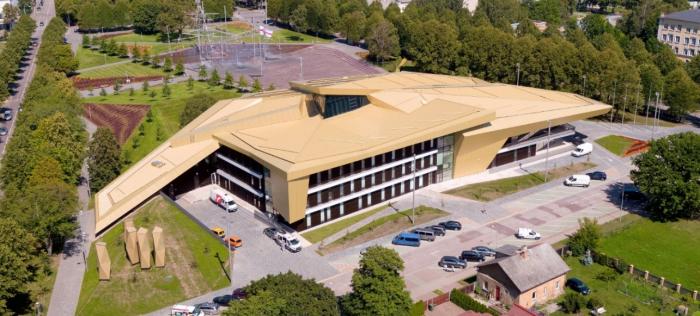I. SUMMARY INFORMATION
Project
268193
Status
Submitted
Award category
Techniques, materials and processes for construction and design
You want to submit
NEW EUROPEAN BAUHAUS AWARDS : existing completed examples
Project title
Transformation of Ventspils Grand Place.
Full project title
Transformation of Ventspils Grand Place. Concert Hall "LATVIJA" and Ventspils Music School
Description
The improvement of the large square is shaped like a spatial structure, the shapes of which grow into the construction of the concert hall and music school. The central part of the granite-walled square – PLAZA, is deepened, on the south side the volume of the concert hall connects to it, on the north side - a pool with a fountain VALZIVS.
Where was your project implemented in the EU?
Latvia
Ventspils region
Kalēju iela 32
Ventspils
LV-3601
When was your project implemented?
Has your project benefited from EU programmes or funds?
Yes
Which programme(s) or fund(s)? Provide the name of the programme(s)/fund(s), the strand/action line as relevant and the year.
1. ERAF - European Regional Development Fund;
2. EKII - Auctioning instrument for emission allowances
II. DESCRIPTION OF THE PROJECT
Please provide a summary of your project
The improvement of the large square is shaped like a spatial structure, the shapes of which grow into the construction of the concert hall and music school. The central part of the granite-walled square – PLAZA, is deepened, on the south side the volume of the concert hall connects to it, on the north side - a pool with a fountain Whalefish.
The pedestrian paths laid in the concrete cobblestone organize access to the building from all adjacent street intersections. The created terrain - green hills, with sloping slopes in harmonies with the architecture of the Building. Access roads for the delivery of event installations have been reinforced, as well as the lawn area where WC (with utilities connection) can be located during public events.
Lanterns, benches, garbage bins, bicycle keepers, as well as shrub, tree and geometrically designed flower plantations have been selected for the improvement of the large square, providing rich and varied coloristics of the green structure in all seasons of the year. Entrances to the concert hall and music school are on the north side of the building, facing PLAZU and the city centre.
Concert Hall "LATVIJA" and Ventspils Music School in Grand Place 1, Ventspils architectural form is a continuation of the spatiality of the lands and conditions of the square – both in the expressness of forms and in coloristry.
Please give information about the key objectives of your project in terms of sustainability and how these have been met
The existing infrastructure of Ventspils Grand Place was physically and morally obsolete, it was not able to meet the demand in accordance with modern functional and quality requirements. Problems with the technical condition of the squares - the existing surface of the squares - concrete slabs were worn out, became unsuitable for further operation and made it difficult for people in wheelchairs, parents with prams, cyclists, etc.c. The area infrastructure as a whole was not adapted for people with physical or mobility impairments. The lack of electrical communications made it difficult to use full-fledged areas.
Measures taken for the reconstruction of the Ventspils Grand Place:
- the concrete slabs have been replaced by modern paving stone and granite slabs;
- construction of paths and squares;
- The Grand Place is equipped with modern functional elements – including modern industrial benches, bicycle racks, garbage bins;
- for the needs of the Fountain became a popular gathering and splashing place for people in summer;
- hollows and greenery places have been created in the Grand Place, where different flowers, ornamental shrubs, vines and other plants in the area of 700 m2 are decorated accordingly for each season, as well as a lawn of almost 6000 m2. During the reconstruction, 52 new deciduous trees were planted in The Great Square;
- lighting has been built;
- Construction of the grand place, Ventspils, fountain "Whalefish";
- And other measures, t.sk. horizontal priorities (for visually impaired and people with reduced mobility, the area is suitable for movement);
- New building built - Concert Hall "LATVIJA" and Ventspils Music School in Grand Place 1, Ventspils.
Please give information about the key objectives of your project in terms of aesthetics and quality of experience beyond functionality and how these have been met
To promote the growth of ventspils city as a development centre of national significance by creating and improving the functionally related public infrastructure of ventspils public centre – The Grand Place, thus facilitating the expansion of the tourism offer range, as well as the development of small and medium-sized enterprises, contributing to the growth of a development centre of national and regional importance, to increasing the competitiveness of urban and urban areas, to the development of accessibility and attractiveness factors aimed at the development and efficient use of economic, traffic, cultural or tourism infrastructure, as well as the accessibility and accessibility of public services.
Ventspils Grand PLace is a central area of public life in the city.
In it organizes events, off-site sales, as well as annually during the summer season children's attractions, carousels, as well as a circus are placed in the Grand Place, traditionally a new year's welcome event takes place in the Grand Place every year.
Acquired awards in Latvian national and international competitions:
1. Most energy efficient building in Latvia 2020" - 1st place in nomination "Most Energy Efficient Public Building in Latvia 2020
2. "Sustainability in Architecture, Construction, Design 2020" - 1st place in the nomination The Most Sustainable Building
3. The best building in Latvia in 2019 - 1st place
4. Concert Hall "Latvija" and Ventspils Music Secondary School have won 1st place in IFD AWARD 2019 nomination – facades (ventilable)
5. The greenest procurement of 2017
6. TECHNOLOGY AND DESIGN INNOVATION AWARD. Public outdoor space.
7. The best building of the year in Latvia in 2016
8. Gold award in the international competition in Italy "A`DESIGN AWARD", in the nomination "Landscape and Garden Design"
9. Latvian Architecture Annual Awards 2017
10. The most sustainable project 2016 in Latvia
Please give information about the key objectives of your project in terms of inclusion and how these have been met
What were the problems with the technical condition of Ventspils Grand Place – concrete slabs were worn out, became unsuitable for further operation and made it difficult for people in wheelchairs, parents with prams, cyclists, etc.c. The area infrastructure as a whole was not adapted for people with physical or mobility impairments. The lack of electrical communications made it difficult to use full-fledged areas. For more convenient movement of cyclists and pedestrians, there were no walkways in the squares, which would organize easy access for people to any part of the square, allowing, if necessary, to cross the territory of the square along the straightest road. There were no benches on the field. Ventspils Grand Place was visually expressionless because it did not contain any artistic objects that could attract the attention of visitors.
There was no CCTV system in place for the safety of visitors.
Now Ventspils Grand Place is equipped with modern functional elements - it is equipped with modern industrially manufactured benches, bicycle racks and garbage bins. But the water pool built for the fountain last summer became a popular gathering and splashing place for people, as a result of which the paddle in the fountain pool was officially accepted as allowed. Construction of the grand place, Ventspils, fountain "Whalefish". New building built - Concert Hall "LATVIJA" and Ventspils Music School in Grand Place 1, Ventspils.
Ventspils Grand Place now is a central area of public life in the city.
Please give information on the results/impacts achieved by your project in relation to the category you apply for
Previously Ventspils grand place was a degraded area.
Ventspils Grand Place now is a central area of public life in the city.
There is now very modern and sustainable, energy efficient new building built - Concert Hall "LATVIJA" and Ventspils Music School in Grand Place 1, Ventspils.
There is now very moder fountain "Whalefish"
Please explain the way citizens benefiting from or affected by the project and civil society have been involved in the project and what has been the impact of this involvement on the project
Needs that were addressed during the construction of the specific object:
- The infrastructure of the State vocational cultural education institution has been established and further development of ventspils Music School has been ensured.
- The preservation of existing learners and employees, as well as the attraction of new learners and the creation of new jobs thanks to the built improvement of the quality of the infrastructure, have been ensured.
- The possibility to acquire education in premises complying with the requirements of modern quality and regulatory enactments has been ensured.
- education programmes unique in Latvia, increase of competitiveness in the labour market.
- It is possible to obtain professional practice and work-based education in premises close to the place of study.
- It is possible to attract new learners, taking into account the improved learning environment.
- It is possible to perform work in a more efficient environment, with an improved material and technical base.
The grand square is equipped with modern functional elements - it is equipped with modern industrially manufactured benches, bicycle racks and garbage bins. But the water pool built for the fountain last summer became a popular gathering and splashing place for people, as a result of which the paddle in the fountain pool was officially accepted as allowed.
Soviet-era concrete slabs have been replaced by cobblestone and granite slabs.
Please highlight the innovative character of the project
The building is one superfluous "spacecraft", it has built all possible remote control systems, such as intelligent control systems, climate and time information system, blind control system, light control system, climate management system, energy accounting system.
LTG equipment manufactured in Germany and new in Latvia should be highlighted as one of the construction technology innovations – each room is equipped with decentralised mechanical ventilation equipment, which will ensure ventilation of the relevant premises according to the load of the premises depending on the CO2 pollution in the service room. A decentralised ventilation unit with a high-efficiency recovery type recuperator will also provide heating and cooling of the service premises according to the time period.
The use of monitoring devices that control the engineering systems of buildings logically and accurately facilitates the supervision of the building, as well as ensures rapid adaptation of the systems to the actual needs of users. The use of 'intelligent control' results in a reduction in energy consumption, construction and maintenance costs.
Dali lighting control system has been built in the building, which provides an opportunity to ensure the control of the internal and façade lighting of the building both in automatic mode and in manual mode. Light fixtures with LED energy-efficient lamps are used to illuminate the premises.
Remote meter data reading system - accounting of water and electricity meters.
Special information panels are installed in the premises, showing weather and room climate indicators (temperature, CO2 level, humidity, including clock).
Together with other climate and lighting control systems, the microclimate and indoor lighting will be adjusted, taking into account the level of illumination in outdoor spaces and the angle of sun above the horizon.
The building corresponds to a nearly zero-energy building.
Please explain how the project led to results or learnings which could be transferred to other interested parties
During the construction works, several energy specialists were invited to the energy efficiency of the building, who advised the builder and carried out various inspection tests. For example, energy specialist and others.
Already when developing the construction project, the Customer set high energy requirements.
As well as announcing the procurement of construction works, the Contracting Authority requested experience in the construction of a low-energy building in the procurement documentation,
Is an evaluation report or any relevant independent evaluation source available?
III. UPLOAD PICTURES
IV. VALIDATION
By ticking this box, you declare that all the information provided in this form is factually correct, that the proposed project has not been proposed for the Awards more than once under the same category and that it has not been subject to any type of investigation, which could lead to a financial correction because of irregularities or fraud.
Yes
