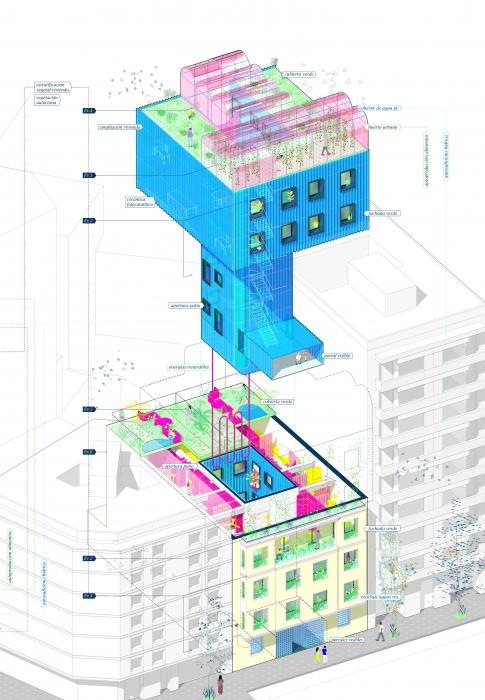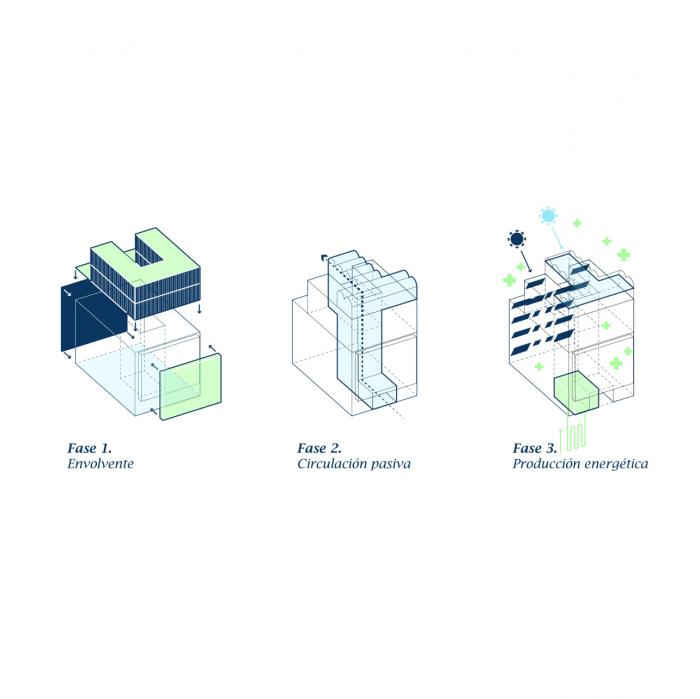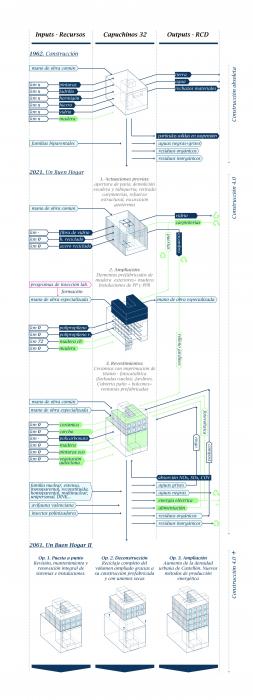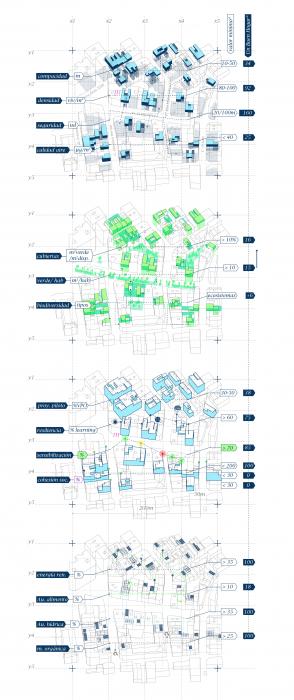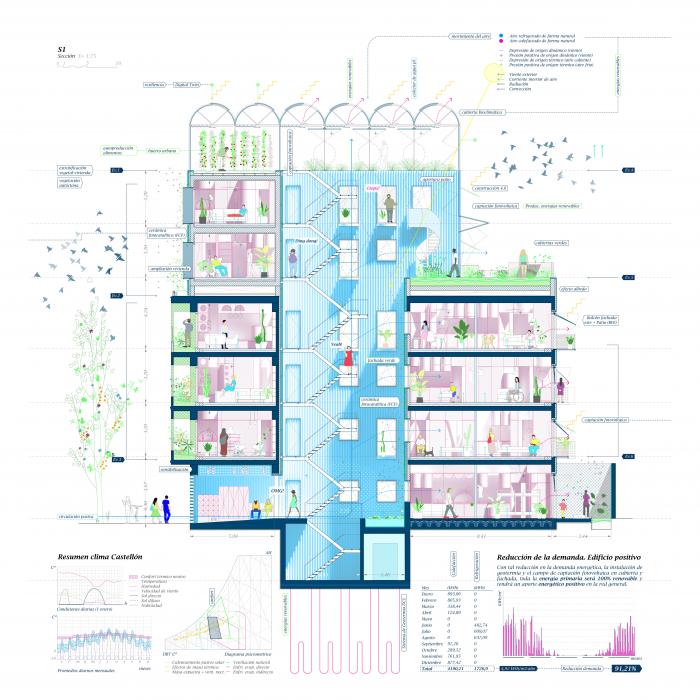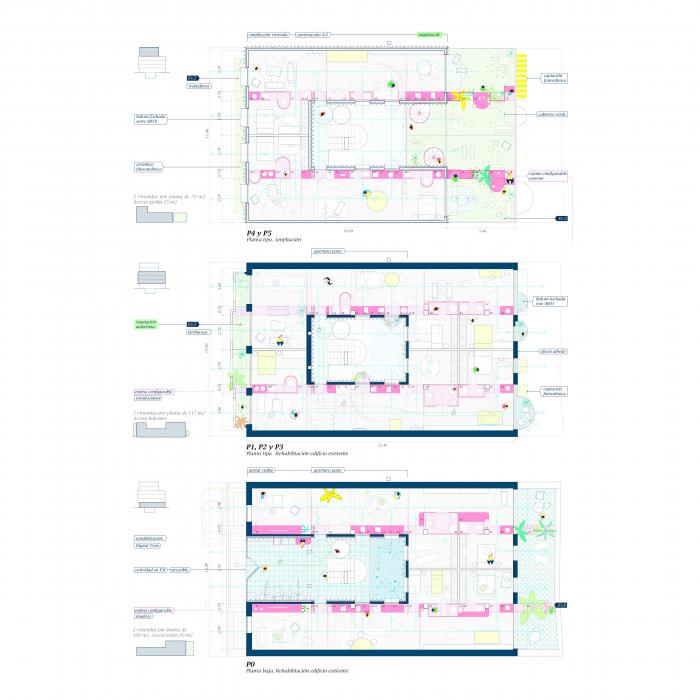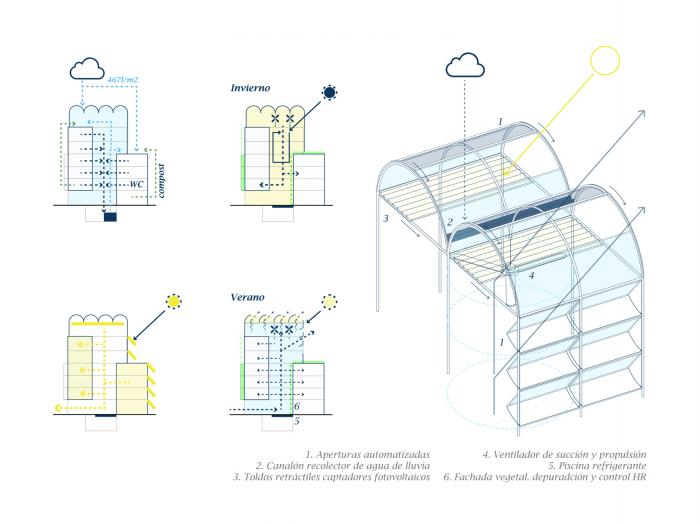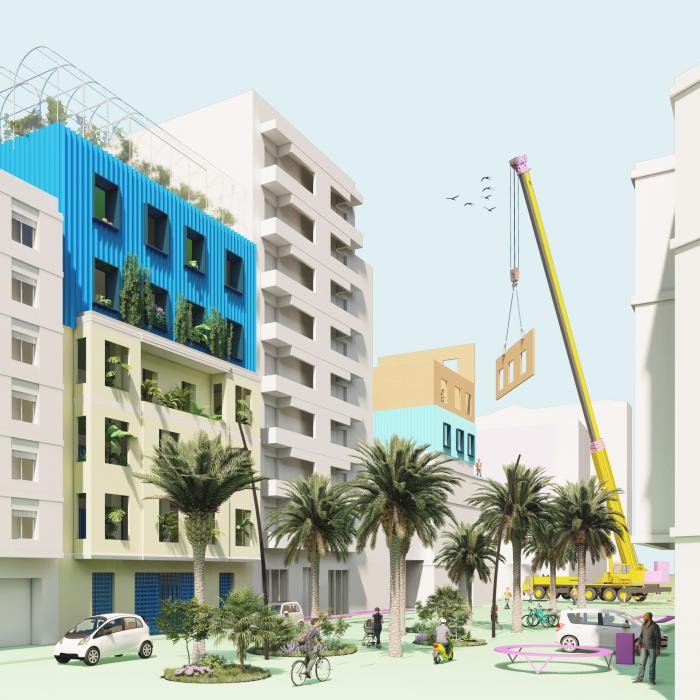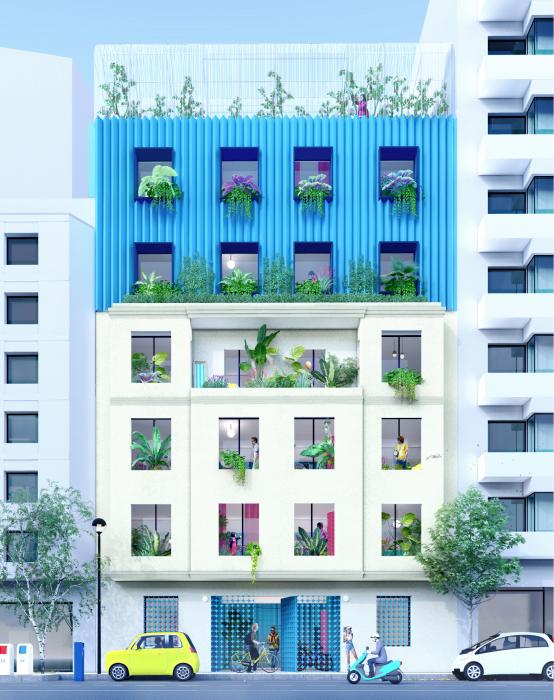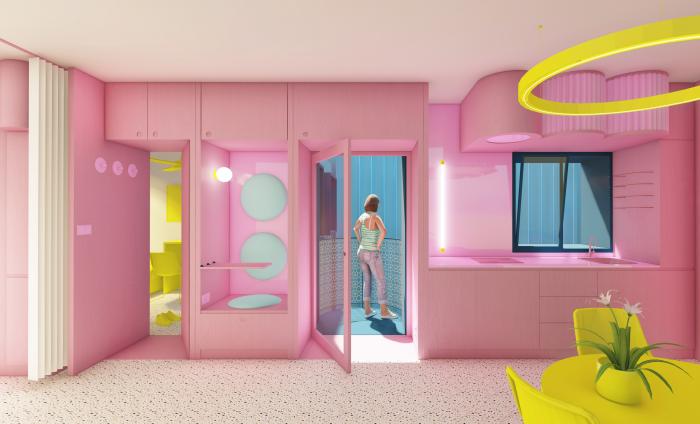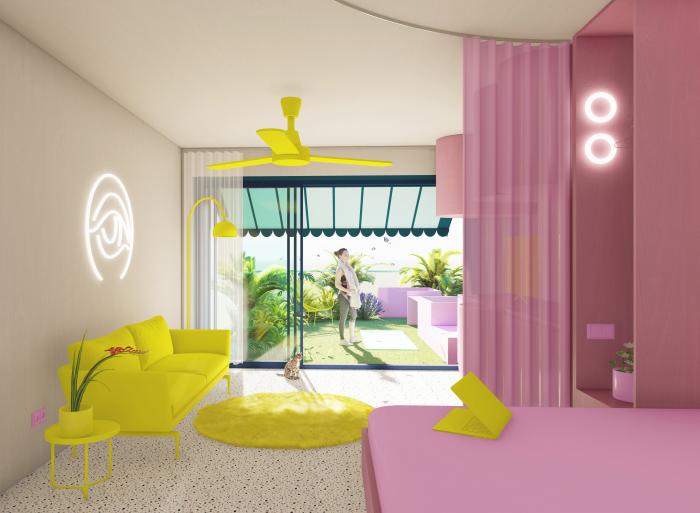I. SUMMARY INFORMATION
Project
268086
Status
Submitted
Award category
Buildings renovated in a spirit of circularity
You want to submit
NEW EUROPEAN BAUHAUS RISING STARS : concepts or ideas submitted by young talents (aged 30 or less)
Project title
Un Buen Hogar
Full concept/idea title
Un Buen Hogar. A replicable pilot project for a sustainable and circular refurbishment process
Description
Un Buen Hogar does not think of architecture in terms of dismissing the CO2 footprint in construction but in having a positive impact on the environment. It manifests the need to recover and recycle before building new and create a circular process between the original building and its extension.
Un Buen Hogar is visualized in a pilot housing building but the sustainable, inclusive and circular strategies in its design aim to be replicated endlessly over the old towns of our cities.
Where is your concept/idea being developed or intended to be implemented in the EU?
Spain
Comunidad Valenciana
Av. de Capuchinos, Castellón
39°59'28.9"N
0°02'01.5"W
Castellón
12004
II. DESCRIPTION OF THE PROJECT
Please provide a summary of your concept/ idea
Un Buen Hogar offers a mass solution for refurbishing and renovating our built environment, while increasing density in city centres and improving the living conditions of ALL: humans, animals and plants.
The idea lies in the use of the existing building as a material and construction elements provider for its own renovation and extension. The final goal is to create a circular urban environment, not only by a reusing and recycling process within a specific building but over the whole city.
The strategy is divided in two main phases: the consolidation and the activation.
Consolidation
The first phase consists of improving the behaviour of the existing building. During this process the construction becomes healthier through:
Structure reinforcement when needed to support the new loads.
Removal of unhealthy materials.
Patios and non-protected façade holes are opened to introduce more natural light and fresh air to the interiors.
Thermal and acoustic isolation are improved using vegetation and natural materials
The waste resulting from these actions, as well as elements such as doors, windows or pavements, are kept and used in the second phase as part of the circular process.
Activation
Once the existing building is consolidated, it is updated it from a sustainable and urban point of view. The activation is done by plugging an architectural piece that rests over the original rooftop and enters through the patio, connecting the new volume with the ground. The added element, built out of CLT and km 0 and recycling materials adds the following features:
It densifies the urban grid, adding new stories to the old building depending on the structural capacity and the site regulations.
Through its vast green surfaces with autoctone vegetation increase biodiversity attracting wild insects, birds and other animals.
Finally, it is an energy provider through a geothermal installation at the bottom of the plug and by a photovoltaic or eolic facility above.
Please give information about the key objectives of your concept/idea in terms of sustainability and how these would be met
Un Buen Hogar takes sustainability through the following procedures:
Circularity
Existing materials and construction elements will be kept as much as possible and, if this becomes impossible, they will be treated and recycled.
New materials will be sustainable, healthy for human beings and our environment, recycling, local/km 0 and registered with a material passport confirming all of this. Cross Laminated Timber will be used for the structure of the new volume given its advantages in terms of sustainability: C02 footprint (positive) and natural resource; and technically: better structural, isolating and fire behaviour or ease to prefabricate among others.
Apart from the structure, the rest of the elements: façade, interior walls, balconies or windows… will also be prefabricated for a few reasons:
Speed and accuracy in construction
Less waste produced
Ease to dismantle or change after the life cycle of the building ends
Energy
Un Buen Hogar pilot building produces more energy that it consumes, providing the general electric network with clean energy. The good isolation and design of smart passive strategies in the refurbishment, makes the construction very efficient and resilient.
Among all of the passive strategies, the bioclimatic element that covers the patio stands out. This light piece controls the flow of air in and out with its openings as well as the solar radiation over the patio. It is made out of very simple systems: greenhouse structure and openings, and large canopies and fans on top. Thus, this bioclimatic element regulates the temperature of the houses, cooling or heating them down. Finally, it is also used to collect water from rain that is brought to the gardens of WCs.
Actively, the building produces clean energy through a geothermal system plugged in the footprint of the patio and by eolic or photovoltaic systems on the rooftop. When the energy generated overtakes the build
Please give information about the key objectives of your concept/idea in terms of aesthetics and quality of experience beyond functionality and how these would be met
From the outside the new volume contrasts clearly with the existing one. The differentiation between new and old is a premise to follow for Un Buen Hogar’s building.
The original building façade materials are kept in order to maintain the character and essence of the building towards its social and urban context. However, the finishings in the added constructions are distinct in color, textures and construction.
In the Pilot building the chosen material is the ceramic for its photocatalytic properties that cleans the air from pollution and for being a 0 km product in Castellón. The ceramic tiles are installed in the shape of a ventilated and prefabricated façade which makes its on-site installation very fast and clean.
Depending where the building to be refurbished is placed, its new finishes will be different according to the history and context of the place. In addition, a green layer of vegetation will be added with the renovation creating habitats and improving biodiversity in cities. The plants will be selected according to the climate and specific location and orientation of each habitat.
The final goal of this strategy is to create a vibrant and exciting new skyline above the old urban level full of green and color, but keeping the atmosphere and energy of the history of each street and neighbourhood.
From the inside, the inhabitants of Un Buen Hogar will enjoy relaxed spaces full of natural light, isolated and surrounded by plants and animals. The beauty of the interiors lies in the sustainable and biohabitable atmosphere created around the concept of the building.
Please give information about the key objectives of your concept/idea in terms of inclusion and how these would be been met
Un Buen Hogar wouldn't be so good without dynamic and participative common spaces that make the building a safer place.
The entrance is a large, comfortable, visually permeable and accessible living space where you can sit and wait or park your bike. Devices that record consumption and emissions per dwelling will be installed to promote competitive energy savings among neighbours. The results will be displayed in real time in the hall of the building and in an open web and mobile application.
After the experimental construction of this first building, the functions of the app will be extended to other buildings, to Other Buenos Hogares. The leitmotif of this is to establish competitiveness in energy saving not only between the inhabitants of one building but also among buildings and who knows if neighbourhoods or cities in the future.
Balconies in the courtyard give rise to spontaneous chatting between neighbours and the green roofs to hang clothes, plant vegetables, watch the sunset, or exercise promote social cohesion.
Living in Un Buen Hogar gives its inhabitants the power to create their dream house and change it whenever they want. Residents can design their perfect place by choosing the configuration of their home. This flexibility is achieved thanks to a customizable and reconfigurable central spine that organizes the house’ spaces. In this way, the traditional family also gives spaces to other family models.
The network of sustainable recycled buildings such as Un Buen Hogar mitigates urban segregation with the incorporation of official public housing in the stock of existing neighborhoods. In addition, a balance of the population of different incomes, origins and ages is proposed.
Please explain the innovative character of your concept/ idea
The degree of urban habitability of the public space is estimated from the evaluation of those favourable conditions for the physiological and physical well-being of the people. One of the factors to achieve a greater state of citizen comfort is to improve air quality.
The ceramic construction elements in Un Buen Hogar will be treated with a titanium priming that activates their surfaces and makes them photocatalytic. This allows ceramic pieces to eliminate the pollutants produced by traffic and by some interior materials whose origin is unknown, included in the project by the tenants (furniture).
Un Buen Hogar is a resilient building that allows people to optimize, manage and anticipate breakdowns. The maintenance management of the building during its life cycle takes advantage of the BIM (Building Information Modeling) Digital Twin, which is linked to remote management systems of installations of air conditioning, ventilation, lighting, PCI, gases, etc.
Systems including technologies that take advantage of 5G will be installed for the IoT (Internet of Things), which allows the intercommunication of sensors, intra-building, inter-buildings and building-city (Smart Cities).
The simple replicability of the system proposed by the Pilot project makes it a real way to carry out a large part of the measures proposed by the Green Deal and, thus, achieve more sustainable cities.
Please detail the plans you have for the further development, promotion and/or implementation of your concept/idea, with a particular attention to the initiatives to be taken before May 2022
Un Buen Hogar is a live project that will grow on the basis of circularity and sustainability in the AEC sector.
By May 2022 the goal is to have a closed deal with, at least, one investor or group of investors, to overcome the first pilot building. These investors might be private ones who want to boost and differentiate their developments thanks to new and sustainable construction processes. However, public entities which want to prove that another way of building is possible and that want their urban environment to be healthier will also be targeted.
The chosen location for the project shown in the images attached is Castellón, Valencia but it could be exported to any other city in Spain or Europe. Un Buen Hogar offers a plan to refurbish any historical city center.
To convince potential investors of the opportunity they have ahead, a detailed economical plan will be elaborated in the following months. This plan will not only include the costs of the construction itself but also with the expected ROI. Next to the economical number, a sociological study and a set of surveys showing the tendency of people to pay more for sustainable spaces will be delivered.
Once the first building is done and investors and citizens have seen the pros of these circular constructions, a chain reaction is expected that will result in a Network of Buenos Hogares around the city, which will irremediably become a better one.
Meanwhile, there will be activities promoting the project and its ideonity to improve our cities. Thus, Un Buen Hogar will be shown in as many congresses, forums, and expositions as possible to share it with other experts. The project will learn from other’s inputs and will improve and evolve through time
III. UPLOAD PICTURES
IV. VALIDATION
By ticking this box, you declare that all the information provided in this form is factually correct, that the proposed concept/idea has not been proposed for the New European Bauhaus Rising Stars Awards more than once in the same category.
Yes
