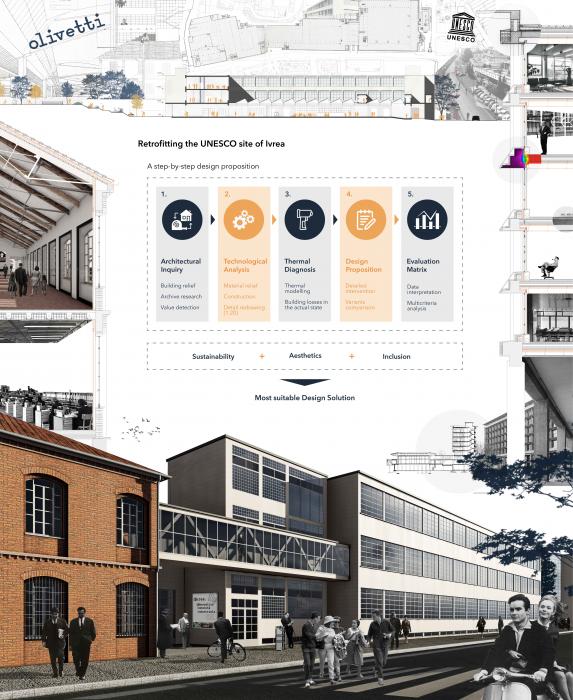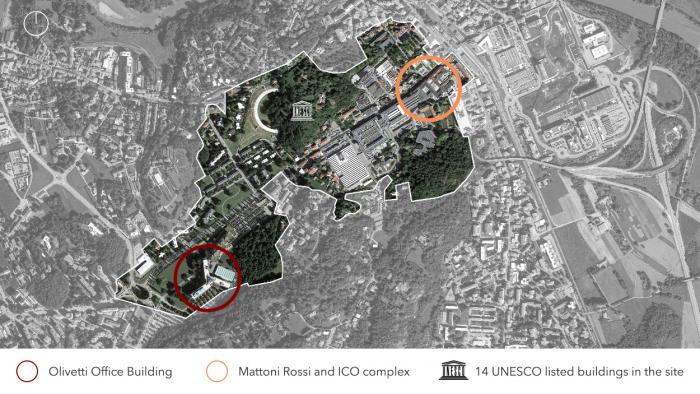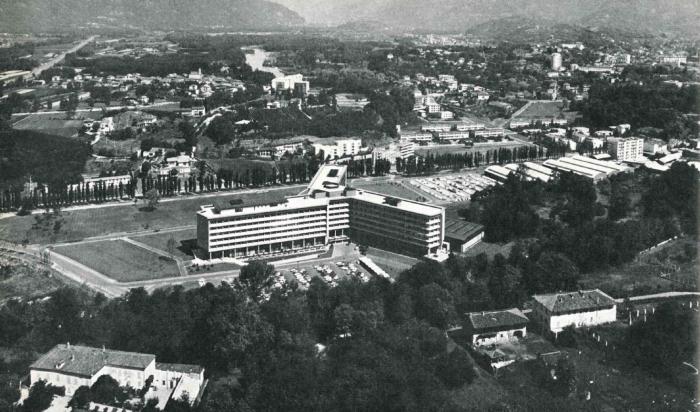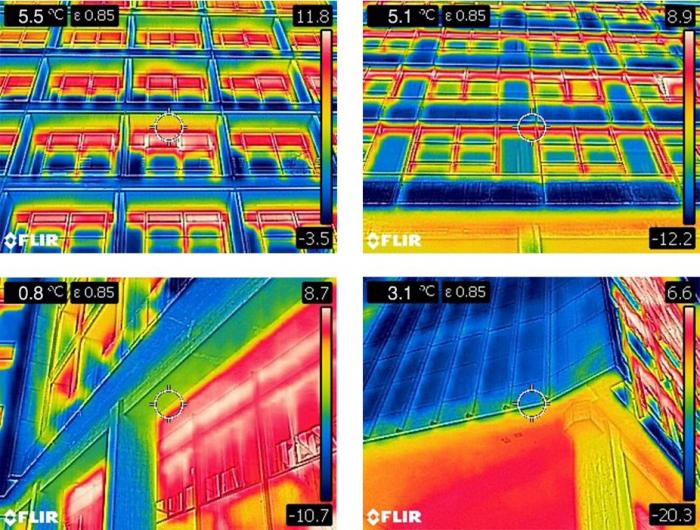I. SUMMARY INFORMATION
Project
267949
Status
Submitted
Award category
Preserved and transformed cultural heritage
You want to submit
NEW EUROPEAN BAUHAUS RISING STARS : concepts or ideas submitted by young talents (aged 30 or less)
Project title
Retrofitting the UNESCO site of Ivrea
Full concept/idea title
A methodology and three case-studies for the preservation of modern architectural heritage
Description
Latest EU programs related to energy efficiency underline the need for retrofitting existing buildings, responsible for 40% of EU final energy consumption. This proposition deals with the issue of rethinking the common practices in the retrofitting of modern heritage, integrating the thermal improvement with the architectural preservation and inclusiveness. We aim to demonstrate that it is an advisable solution, applying our idea to three emblematic buildings in the UNESCO site of Ivrea.
Where is your concept/idea being developed or intended to be implemented in the EU?
Italy
Piemonte
via Gulgliemo Jervis, 11, 13, 77
Ivrea
10015
II. DESCRIPTION OF THE PROJECT
Please provide a summary of your concept/ idea
Latest EU programs related to energy efficiency show the need for retrofitting existing buildings, responsible for 40% of EU final energy consumption. In this context «the architecture of the second half of the 20th century is considered as a main target, becoming a vulnerable category, despite of its cultural value» (Graf, Marino, 2012). This consciousness raises the necessity of defining a specific retrofitting methodology for Modern Architecture, able to integrate the thermal improvement with the architectural preservation and social inclusiveness. The method, starting from the study for the safeguard of the Cité du Lignon in Geneva, recognized by the EU Council among the “Stategy 21 – Best practices” (Graf, Marino, 2012), is extended and proposed for the first time in Europe for three emblematic buildings of the UNESCO site of Ivrea: the Mattoni Rossi factory, the ICO complex, and the Olivetti office building. The process is structured into five major phases: Architectural Inquiry, Technological analysis, Thermal diagnosis, Design proposition and Matrix comparison. The research aims to challenge the widespread approach towards Modern Architecture retrofitting, demonstrating that combined energy saving and heritage preservation is justified, instead of sole energy demand reduction commonly applied today. By means of the proposed renovation, a reduction between 55% and 65% of the building’s energy demand is assured, preserving the architectural value and reusing them, overcoming the actual state of semi-abandonment. The final purpose is to provide a practical tool for owners, capable of orienting the future projects on the site. In terms of procedure, this study can be also generalized to a wider range of assets, as it provides a pragmatic response to the unavoidable challenge of saving resources, in line with the D6 recommendations by the EU Council, which calls for ensure that heritage is considered in development, spatial planning and energy policies.
Please give information about the key objectives of your concept/idea in terms of sustainability and how these would be met
The challenging objective in terms of sustainability is to reduce the European tax of CO2 emissions, promoting energy efficient interventions on existing buildings, as they account for nearly 40% of final energy consumption and are responsible for approximately 36% of all CO2 emissions. Effectively, the 2015 Paris Agreement on climate change, boosts the Union’s efforts to decarbonize its building stock by giving priority to energy efficiency, making use of the energy efficiency first principle as well as considering deployment of renewables. The goal is to reduce greenhouse gas emissions in the EU by 80-95% compared to 1990. This objective can be reached through a diffuse application of the proposed concept: the thermal diagnosis - carried out at the 3rd step – demonstrate in fact it is concretely possible to reduce the final energy demand of the three case-studies by 55% - 65%. But retrofitting the built environment means also overcoming the mere final-performance approach, reducing, at the same time, the environmental impact of the grey energy, which is that necessary for the production, the transportation, the maintenance and dismission of building components, considering it in its whole lifecycle. Finally, allowing the safeguard and preservation of the built heritage, the proposed methodology brings to rethink the concept itself of sustainability, at least as commonly understood, that is solely linked to energy efficiency objective. Widening our gaze, being sustainable means preserving un-replaceable resources, natural or cultural as they are. In this way the presented study opens new perspectives, not only towards environmental sustainability, but also towards cultural sustainability.
Please give information about the key objectives of your concept/idea in terms of aesthetics and quality of experience beyond functionality and how these would be met
The idea’s objective is not only to be sustainable from an environmental point of view, but to propose a retrofitting strategy capable of taking in high consideration the architectural value of modern buildings, preserving their character and aesthetics from drastic interventions. As stated by Franz Graf and Giulia Marino, «fragile seems to be the adjective that best describes the specificity of the architectural heritage of building complexes from the second half of the 1900s. Fragile in the material substance, often a matter of experimentation at the time of construction, now overshadowed by neglect and lack of maintenance, decay and obsolescence […] Fragile in recognition, when the idea of the real estate asset takes the place of that of the cultural asset» (2021). Already starting from the first proposition step, a detailed architectural inquiry is expected, including the historical reconstruction, the archival research and the value detection, all starting points for the different design solutions. All the external facades are thought restored, while the internal areas are redesigned, according to the owners’ and citizens’ needs. This kind of interventions will finally re-give the Olivetti industrial complex its original beauty, lighting at the same time the spark of new life in the forgotten buildings. Strength of this approach, it allows the preservation of the UNESCO heritage, both in terms of materiality and architectural design, following the guidelines of the Management Plan, which openly aims to the «maximal conservation» (2018). In particular, the pioneering full-glazed windows systems are recognized as the most outstanding elements, that not only define the architectural values of these buildings, but symbolically represents the transparency of Olivetti’s social ambition. Never replaced, they are carefully repaired, in order to meet the current legal standards, without compromising their unique aspect.
Please give information about the key objectives of your concept/idea in terms of inclusion and how these would be been met
Olivetti industrial buildings were originally conceived not only as efficient production machines, but also as a social urban device, where a communitarian sense was strongly developed. «The factory cannot just look at the index of the profits. Must distribute wealth, culture, services, democracy. I think the factory for man and not man for the factory» (Olivetti, 1955). But today, due to the highly fragmented property and the consequent privatisation, the original communitarian spirit has totally disappeared. Old citizens fell these buildings as symbols of an unrepeatable golden age, while young people fell them as foreign matter in a changed urban context. In this sense the UNESCO nomination can open new perspectives for the future. In our idea the redesign process for the old industrial buildings should be a participatory process, capable of engaging the public to meet their concrete desires. At the beginning of 2020 a detailed survey was diffused in Ivrea through the main social channels, collecting about 1000 responses. Starting from these results, a constructive dialogue between the owners and the citizens has been established, defining the program proposition for the Mattoni Rossi and ICO complex. Most of the areas on the ground floor are thought open to the public, with facilities, such as bars, exhibition spaces or open playgrounds for children, able to attract people all day long. On the other hand, the upper floors are dedicated to offices and areas rentable for coworking or smart working. At the same time, the project on the factories is the occasion to extend the design field to the micro-urban scale, making the ICO again a central pole for the city. The definition of a new internal axis is the opportunity to link the refurbished building with the sport centre behind, to initiate a beneficial chain reaction of rebirth. All the existent entrances and the new paths are designed barrier-free, to guarantee the complete accessibility for all kind of users.
Please explain the innovative character of your concept/ idea
The consciousness about industrial and modern heritage is an issue recently arisen in architectural debate, although several examples are widespread all over Europe. A first reason can be found in its difficult recognition (Graf, Marino, 2008): let’s think that today only the 2% of the whole UNESCO asset belongs to the 20th century, a value expected to grow in the future (Fontana, Gritti, 2021). Furthermore, the literature research conducted by Loli and Bertolin (2018) demonstrates that up to now no methods have been developed specifically tailored for the retrofitting of the modern heritage. For this reason, the idea to present – starting from three concrete case studies – a practical tool, capable of orienting the future retrofitting projects on the recognized buildings of the UNESCO site of Ivrea is strongly innovative. It is conceived as the first cohesive method, that integrate the aspects of thermal improvement, architectural preservation and social inclusion into a singular process, fulfilling at the same time the legal requirements. This approach allows, after the comparison of different project variants, to find out the most suitable solution, as the scientific result of an evaluation matrix. Thanks to its flexible and inclusive nature, our concept can be considered as a pilot research, useful for the refurbishment of other industrial sites, having the possibility to be adapted to different geographical or cultural contexts. The idea is intended as a pragmatic design tool, that can be simply reproposed or further developed by other researchers, according to their specifical needs. Finally, for its critical nature, the proposition will be able to encourage a stimulating debate on the usual retrofitting practice, questioning the real meaning of preservation and aiming to overturn a common, well-established but short-sighted practice.
Please detail the plans you have for the further development, promotion and/or implementation of your concept/idea, with a particular attention to the initiatives to be taken before May 2022
In the next year, the presented idea will be further developed theoretically and practically under the direction of professors Franz Graf (EPFLausanne) and Giulia Marino (UCLouvain), internationally recognized as experts in the field of the preservation of modern heritage. A project plan will be presented and discussed with the contact person of the UNESCO site of Ivrea and with the Foundation Adriano Olivetti, to propose the guide lines for the future development of the area. Also new important parameters are going to be considered in the design process. Among them: the comparison of retrofit carbon emissions to carbon savings due to energy reduction as well as the integration of renewables. Even considerations about the structural behaviour are fundamental aspects that will be considered in the future, enlarging the design board to include, in a multi-disciplinary attitude, specialists in each sector: from the building physics to the civil engineering. In the meanwhile, the same retrofitting methodology will be tested on different building type and in different climate condition, to enlarge the research corpus. Four buildings have already been selected in the following countries: Belgium, Germany, Switzerland and Italy (south). This wider-scale approach of increasing the number of building types subject to retrofit would enhance the achievement of ambitious energy-efficiency targets and would significantly improve the living conditions of the users, always respecting the architectural value of the buildings and reconnecting them with the citizens.
III. UPLOAD PICTURES
IV. VALIDATION
By ticking this box, you declare that all the information provided in this form is factually correct, that the proposed concept/idea has not been proposed for the New European Bauhaus Rising Stars Awards more than once in the same category.
Yes



