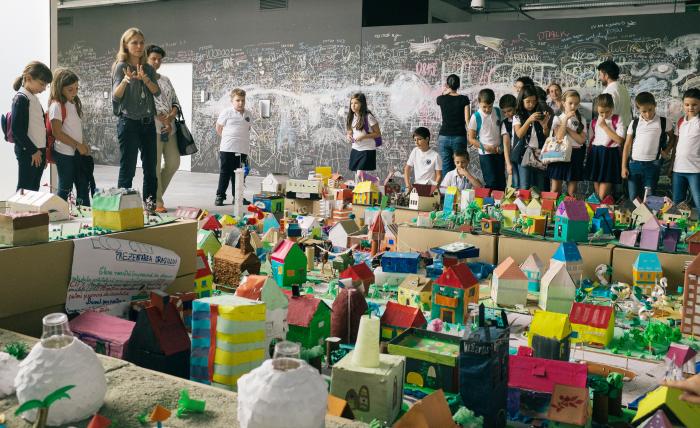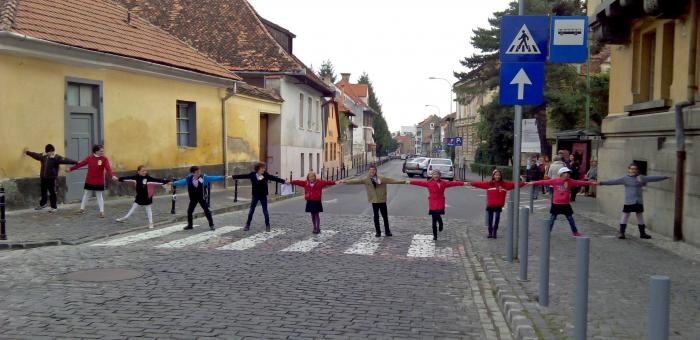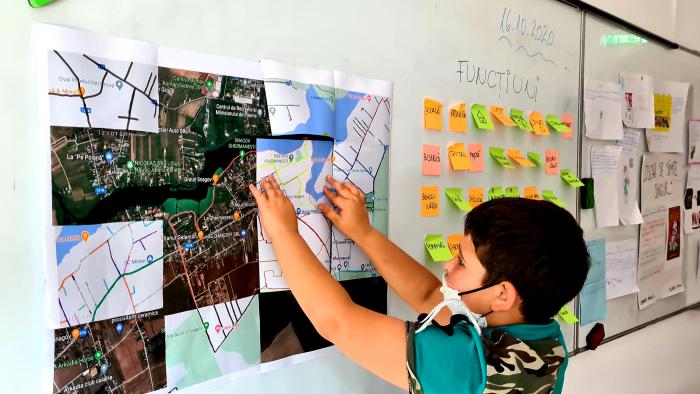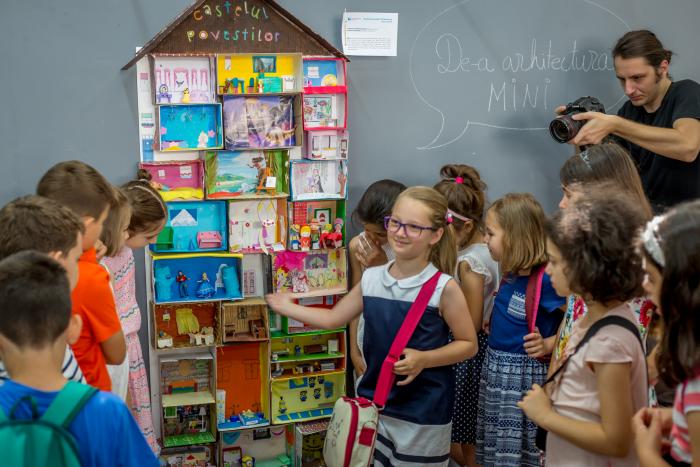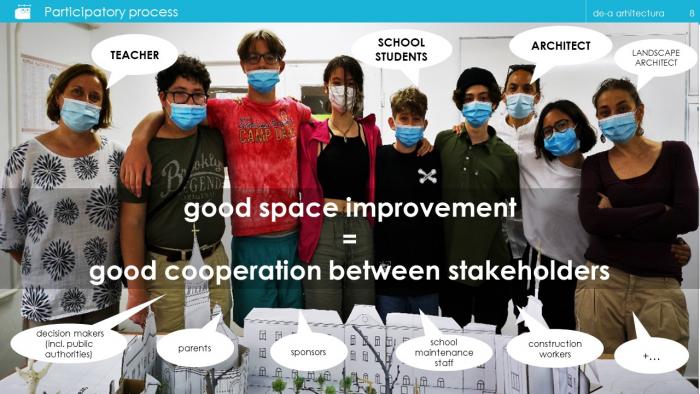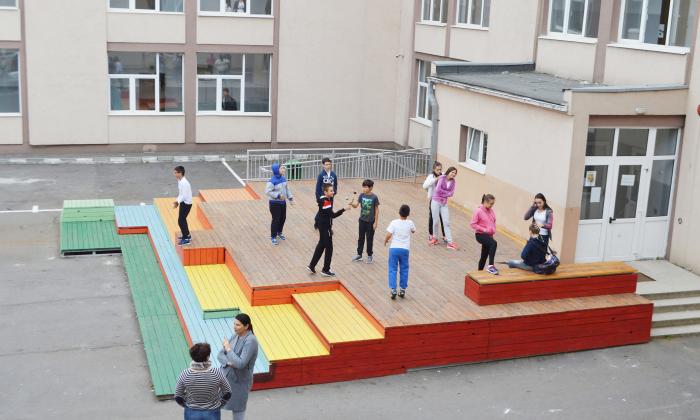I. SUMMARY INFORMATION
Project
267860
Status
Submitted
Award category
Interdisciplinary education models
You want to submit
NEW EUROPEAN BAUHAUS AWARDS : existing completed examples
Project title
De-a arhitectura
Full project title
De-a arhitectura – build environment education for all
Description
We build through education. Our programs brings architecture education in schools, to open the children’s and teens’ eyes to the values and complex issues of the built environment and to build a healthy attitude towards it. A shift in the world architectural culture paradigm can be made only if we start with the children's education, the future citizens and the ones who will build the world of tomorrow.
Where was your project implemented in the EU?
Romania
all Romanian Regions
SERGENT DUMITRU MATEI, 6
BUCHAREST
020321
When was your project implemented?
Has your project benefited from EU programmes or funds?
No
Which programme(s) or fund(s)? Provide the name of the programme(s)/fund(s), the strand/action line as relevant and the year.
II. DESCRIPTION OF THE PROJECT
Please provide a summary of your project
We designed and implemented 3 educational programs for schools, for 6-8, 9-11,12-18 years old, the development stages of the child that can be also seen as steps of involvement with the built environment: empathize, understand, act.
De-a arhitectura mini (6-8 yr) encourages children’s curiosity and joy to imagine and build with their own hands. A fairytale inspires their imagination and hands-on simulations of various places where different characters live, making them aware of the deep connection between the buildings design, the inhabitants of a place and their physical context.
De-a arhitectura in my city (9-11 yr) puts children’s creativity and critical spirit at work and makes them discover architecture through 5 key topics: scale and proportions, space and materiality, place, city, sustainability. The teaching follows the structure: observe+analyze+build+present. First they acquire and disseminate information through city expeditions, visual presentations, games and discussions, and then they use it in a team project: a model of their ideal neighborhood. At the end of each school year, there is a local exhibition, where they present their model in front of other teams, parents, guests.
My school can be cool (12-18 yr) is a project-based participatory design approach, teens working with the building that they know and use, their school. With the guidance of built environment professionals, they investigate it, identify built environment issues that they want to improve or change, and make proposals for a project that will have a great impact on the school social life, but is in their power to be done. They present the proposals to stakeholders, organize fundraising events for their project and finally build it.
All the programs are one school year long and are free for state schools. The teacher teams with a volunteer architect who coordinates the class project and brings the architectural knowledge. They have to participate together in a training course.
Please give information about the key objectives of your project in terms of sustainability and how these have been met
Sustainability is not seen as an independent concept, but always in relation to the other principles of a built environment that provides quality of life. For the age group of 6-8 years, kids use it instinctively when they imagine and build an imaginary city that is best suited for a certain place and inhabitants' customs. The program for 9-11 years old is about the built environment’s “alphabet”: human scale and needs, architecture aesthetics, spirit of the place, city as a living organism, and thinking in a sustainable way every action you take in the built environment. Only by acknowledging their place as a link in the line of generations, children will be aware of how important their behavior and their choices are for creating the future of their living places. In the expedition activity of this part they visit a building where environmentally friendly materials and technologies are employed, the hosts teach them about eco-design and circular economy, and they have a green roof workshop. Additional workshops, such as the “Nine lives of a building”, focus on reusing existing buildings. Many of their models imagine future cities that have to adapt to new climate conditions, new technologies and new ways of life. All the models are made with recycled materials from their household.
Teens experience sustainability in a very direct way, they have to achieve more with less means. Their project must have a great impact on the school social life, many users should benefit from it, and should have the capacity to become an example for other schools, but have to be realized in a small fixed budget, with a low implementation effort and involving students in building the project. In the school analysis phase, they have to identify sustainability issues in all the three good design principles: venustas, firmitas, utilitas.
Please give information about the key objectives of your project in terms of aesthetics and quality of experience beyond functionality and how these have been met
Aesthetics is not seen as an independent concept, but always in relation to the other principles of a high quality built environment. By building a fairytale city or their ideal neighbourhood or by experiencing the built environment with all their senses, children understand that architectural beauty resides in the harmony of the space, light and materials, and also in its response to the human needs and scale, to the place's geographical and historical identity, to the rules of the city that help us all live well together and to its impact on the natural and existing built environment. Teens analyze their school environment from the Vitruvian perspectives - venustas, firmitas, utilitas - and one very important question, from the very beginning is on how the existing educational space can preserve its identity, but also improve in terms of answering the needs of the school community for interactions, new learning methods, social integration, etc. They practice their emotional intelligence by working with mood meters, interviews, presentations for getting input and feedback from various other stakeholders.
At all ages, our pedagogical objectives are linked to the awareness of the fact that the quality of the built environment is a sum of physical, spiritual and historical features of a place, plus a mix of subjective associations, meanings and social connections that could find support in the built settings and that influence the built environment.
The end of programs’ surveys and various testimonials from pupils, teachers, parents - they all show that these objectives are achieved and that awareness of all age groups increased precisely on this complexity of the interactions between the built surroundings and the users’ experiences and actions.
Please give information about the key objectives of your project in terms of inclusion and how these have been met
Education should be free and accessible to everyone as a way to insure that each child will have a place in the society. Every child has the right to know about the complex processes that transform the built environment he or she lives in. This kind of education helps children to start being socially responsible and to take part in the urban culture, leads to a positive attitude towards the city, increases the curiosity for the changes in the built environment. These are the inclusion principles on which all our programs are based.
The children involved in our educational programs come from various backgrounds, from both urban and rural areas. Our project is open to all schools in the country, anyone can register or simply use the our teaching materials. The financial support from the Romanian Order of Architects and various other private contributors cover the costs and the programs can be offered for free in public schools where the architects contribute with voluntary unpaid work for one full school year. The best interventions for the improvement of their schools, based on the participatory design process with the teens, are implemented with the help of private sponsors, and soon an advocacy campaign will be implemented for interventions with financial support from local public administration.
Some of our partner teachers adapted with positive outcomes our curriculum to a school for children who suffer from cognitive disabilities. In other cases, for the children in an orphanage, in order to cover the costs for the expeditions that are part of the programs, our entire network organized fundraising campaigns.
In our programs, students of all ages learn that many answers to a question could be equally legitim with perceptions and feelings towards the built environment. There is no correct or incorrect opinion or dream and, as long as each person expresses his or her own perspective with consideration for the other views, we can all learn from each other.
Please give information on the results/impacts achieved by your project in relation to the category you apply for
Built environment is interdisciplinary. Studying it requires an integrated approach. One can talk about the trees we see through the window (biology) and add something about the rhythm of the façade across the street (music) and about the time when the next door church was built (history, religion), about a balanced composition of shapes and colors (visual arts). One finds meaningful connections between disciplines and elements of the surrounding environment. From mathematics to arts, from languages to biology, from social studies to physics, from finance to law, everything has to be taken into account to create something new in our places. So, there are different teachers invited in the classrooms, but also professionals, apart from the volunteer architect, if they need to deepen a certain subject: engineers, landscape architects, designers, fundraising and communication specialists, historians, ecology specialists, etc.
All the class projects are carried out in teams, kids learn, from the start, to make room for a variety of perspectives and skills because everyone has a special ability and can find the role that suits him/her in the project team. And the more diverse the team is, the better the outcome gets to be.
Since 2012, we have been working with more than 30000 children and 1100 teachers, involving in education more than 900 architects, from all over the country.
The curriculum for the program addressing children of 9-11 years old was approved in 2014 as an elective course by the Ministry of Education.
The Romanian Ministry of Education invited De-a Arhitectura to present these programs in the Meeting of the Directors General for Schools, organized under the framework of the Romanian Presidency of the Council of the European Union (April 2019).
International Union of Architects’ (UIA) - Architecture and Children Work Program has invited us several times to present methods and programs in international regular meetings and in various conferences.
Please explain the way citizens benefiting from or affected by the project and civil society have been involved in the project and what has been the impact of this involvement on the project
Besides the children and teens and, indirectly, their families, the members of the organization, its volunteers are people who also benefited from this project. Our network represents built environment professionals and teachers, around 2000 people, brought together because they share the same consideration for the built environment education. A major benefit for them is the opportunity of meeting the other category: architects who worked with teachers in schools can now facilitate better the understanding of the built environment and not only for the children, and the teachers have now a clear perspective on the mechanisms of space transformation and on the evaluation criteria of what makes a good place.
Every year, more than 150 architects are involved in the three teaching programs. Around 20% are veterans in the program, and the rest of 80% need to enroll in the training. In order to cover all the regions in Romania, several local coordination units have been created. The 2 professional organizations, Romanian Order of Architects and Union of Architects have given not just financial resources, but also recognition and prestige to the initiative.
The level of volunteering in Romania is still low, but the volunteers in our programs, met the organization halfway: our project represented for many young professionals the path towards more involvement within the society, more contribution to expressing and defending public interest. They volunteer because they believe in this cause. It is about people who have hope, who want to give from their valuable time and knowledge so that, through education, there will be more aware citizens, better chances for the future of our settlements. One important objective for the future is to establish a new specialization for the built environment professional who is also an educator, capable of facilitating the knowledge transfer and the communication among built environment stakeholders.
Please highlight the innovative character of the project
De-a arhitectura is one of the first interdisciplinary curriculums based on project learning and experiential activities used in the Romanian schools and it is the only one focused on the built environment. Learning by doing and learning by playing are not much used in the Romanian educational system in which a strong separation between subjects is still carried out and only some teachers make the effort to connect the learning to the surrounding reality. Our objective is not to train the children to become little architects, but to help them use their creativity and a problem-solving way of thinking, and focus them on the process of learning not only on results. Design thinking does not exist as an education objective in our schools.
The presence of the volunteer architect that teams up with the teacher brings an undeniable dynamic to the classrooms and the resource person is seen not only as the built environment professional, but also as a model of involvement and passion for their work. Since Built environment connects various aspects of the surrounding reality, the children can better relate to geography, history, mathematics and physics when someone is pointing out how these are found in their world. Moreover, interesting discussions can be inspired by explorations of the built environment through trips and visits. The education exercises and projects that involve hands-on activities can turn imagination into reality. But the teachers don’t dare to use the built environment by themselves, they need a built environment specialist partner, and here we get involved.
In the program for teens, the pragmatic perspective and the direct involvement in solving concrete problems for improving their educational space demonstrates skills in some students that are rarely valued when just the level of academic performance is tested and praised.
Please explain how the project led to results or learnings which could be transferred to other interested parties
Bringing built environment education in schools in order to ensure that future generations will be more informed and more prepared to produce better living places is present in the thoughts of many fellow architects. To make it happen, the first step is to transform built environment content into easy to use teaching materials with attractive exercises, and publish it on the most accessible media for your community. In our case it was printed media, at the beginning, and now we are transferring materials online.
The next step is to make sure that this teaching material will be used in schools as designed, and not just in a few schools and not just for a few years. This is the big challenge. For us it implied the construction of a whole system that includes, beside the teaching materials, also training methods for built environment professionals who go into the schools, human resources skills, specialized team members in digital content, graphic design and branding, financing and project management tools, communication and public relations activities, and knowledge about the education system and its stakeholders. Our team had to learn from doing and to build up a strategy for growth and for ensuring continuity. And also connect and exchange practices with other built environment education networks that exist (as UIA Architecture & Children WP, Ludantia).
One can find all our programs' educational tools on our website for free, there is the guide for architects and teachers, including course curriculum, student’s notebook, and visual teaching materials. The teaching materials are designed to help teachers and volunteers engage and motivate the pupils to explore, to think, to present, to imagine and work in teams to make models through negotiations and hands-on activities. Some of them have been translated into English, Hungarian and German (for the ethnic minority schools), and we are happy to help other parties to translate and use them.
Is an evaluation report or any relevant independent evaluation source available?
No
III. UPLOAD PICTURES
IV. VALIDATION
By ticking this box, you declare that all the information provided in this form is factually correct, that the proposed project has not been proposed for the Awards more than once under the same category and that it has not been subject to any type of investigation, which could lead to a financial correction because of irregularities or fraud.
Yes
